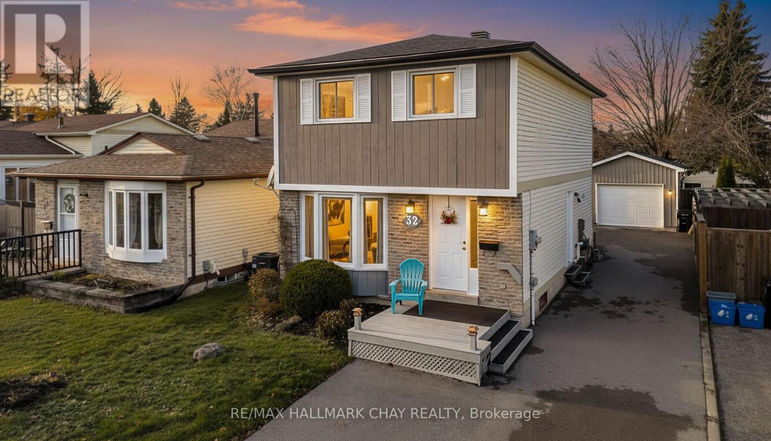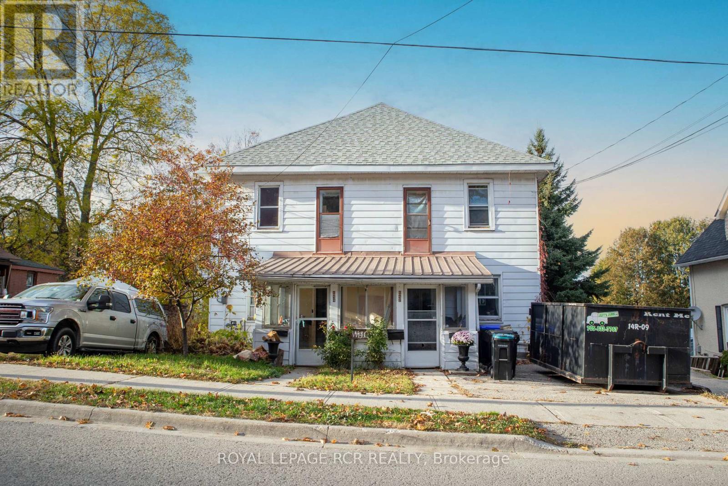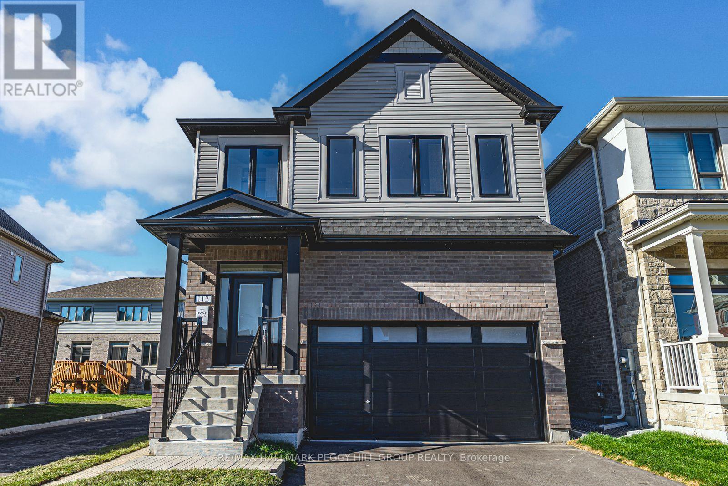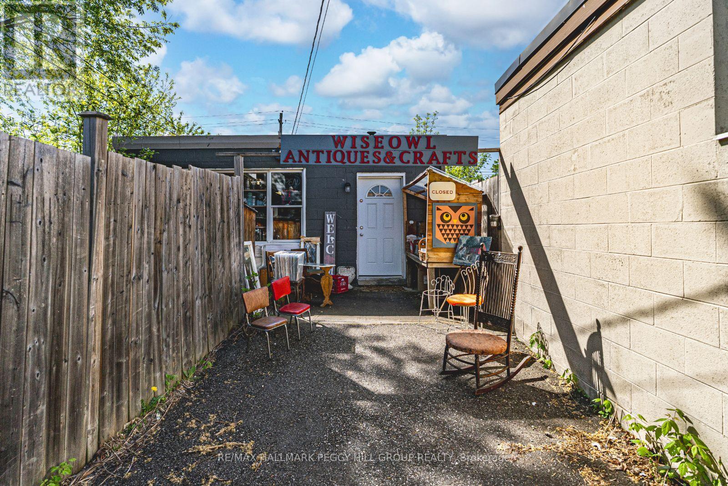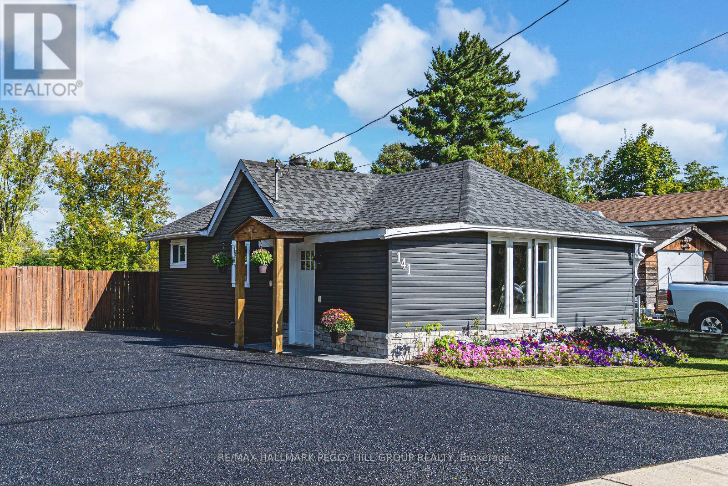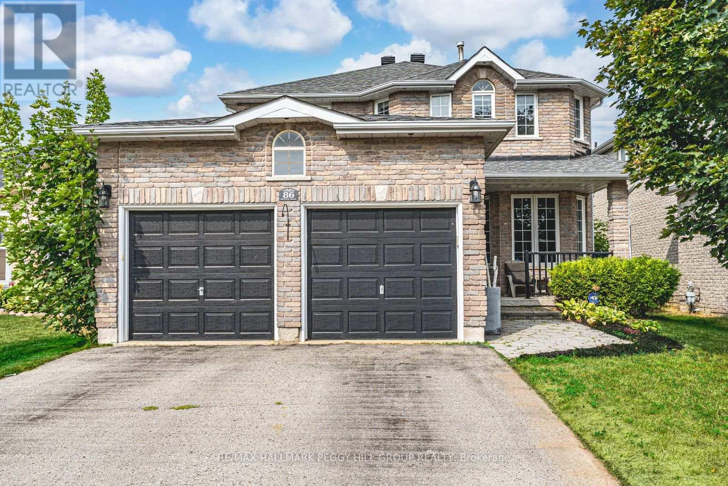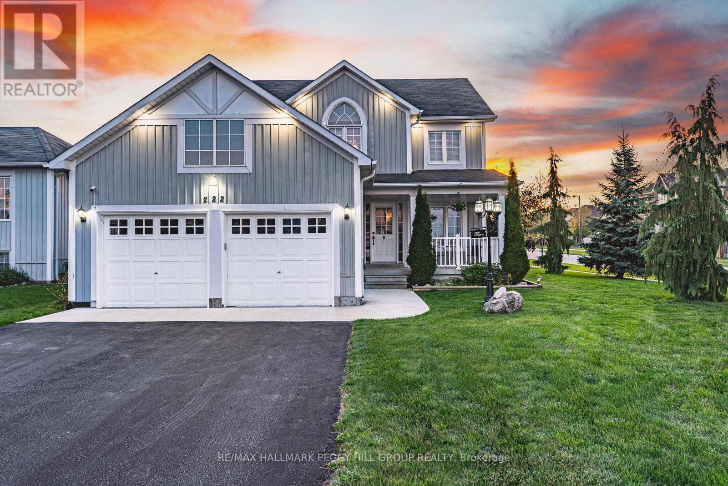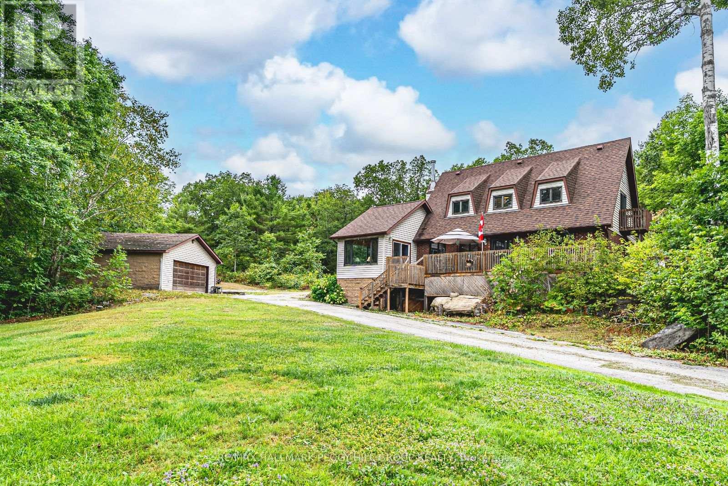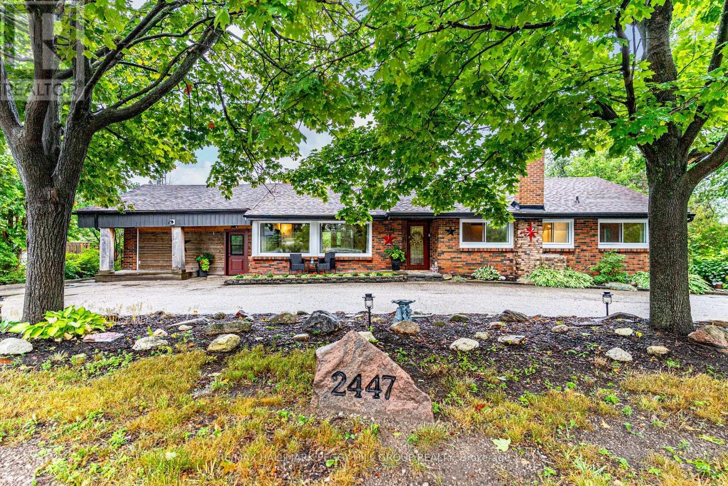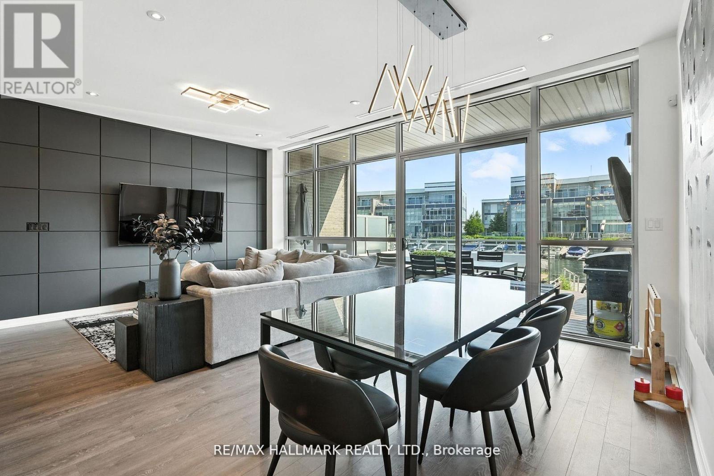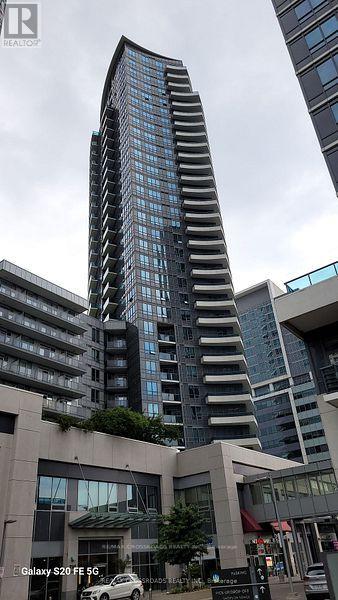32 Janice Drive
Barrie, Ontario
Perfect opportunity for first time home buyers! Take a look at this detached two storey home - with detached garage/shop - conveniently situated in Barrie's family-centric north end. You will find this home to be immaculately cared for and move in ready with plenty of updates, as well as a few unexpected bonuses not often seen at this price point! MAIN level is bathed in natural light from the large front bay window. A functional layout flows through to the kitchen (plenty of cabinetry, storage, workspace), dining room, living room with feature stone wall fireplace and large bay window. Main floor finished with easy maintenance hardwood flooring and tile throughout (and freshly painted). UPPER private level (fresh carpet), hosts primary bedroom with ensuite, and two generously sized bedrooms + main bath. Full, finished LOWER level is complete with separate entrance to a self-contained one bedroom in-law suite! (Currently rented for $1,100 per month). Live upstairs, rent out downstairs - off set your own living expenses and start building equity! Multigenerational family? This division of living space allows for privacy and independence in a convenient and cost-effective shared living arrangement. From the main level - step outdoors to the newly constructed deck and detached heated shop/garage which is perfect for hobbies, workshop, home-based business or for storage of cars, toys, RVs, etc - protected from the elements. Extend your living space outdoors for al fresco dining on the large deck with family & friends or engage in some outdoor play time in this extra deep 120' lot. Asphalt driveway has been recently paved, leading from the road to the rear shop. Easy access to daily amenities - everything a busy household might require - parks, schools, shops, services, entertainment, transportation (bus, GO train, highways) and Simcoe County's abundance of four season recreation (golf, skiing, hiking, biking, trails, lake activities)! Welcome Home (id:60365)
146 West Street N
Orillia, Ontario
Built circa 1935, this one-and-a-half storey home, with a main floor addition in 1978, has lots of room. It's located in a central northward neighbourhood, within easy walking distance of Couchiching Beach Park, the Orillia Opera House, public library, downtown shops & restaurants, as well as schools and churches. The home has an amazing floor plan and many original finishes, including hardwood floors and trim work on the main floor and a coiffured ceiling plus plate rail in the dining room. The eat-in kitchen, updated in the 1990s will surprise you with its oak cabinetry, under cabinet lighting, granite countertops and brick accent wall with built-in bookcase. There is also a 2-pc powder room plus a walkout to a backyard deck from the kitchen. As well as enlarging the kitchen space, the addition included a sunken family room with wall-to-wall brick fireplace, built-in bookcases, pine wainscotting and a stained glass window. The full basement is approximately 6ft. high and used for storage and laundry facilities. The level lot features mature shade trees and a granite stone patio with potential as an outdoor living space. The single driveway can accommodate parking for three cars. Whether you are looking for a fix and flip project, or want to settle in to raise your family, this home has so much potential! It's vacant and easy to view. (id:60365)
644 Bay Street
Midland, Ontario
Attention Investors or First Time Home Buyers. Amazing Opportunity. One Structure - Two Semi-Detached Houses. Live in One Complete Semi-Detached House and Rent Out the Other One. Or Rent Out Both. Legal Duplex! Municipal Address 642/644 Bay Street is a 50 x 150 Foot Lot with A Full Semi-Detached Structure Being Sold. 3 Kitchens, 3 Bathrooms, 5 Bedrooms. Parking on Both Sides of the Houses. Garage Converted to Storage with Man Door with Bonus Space Above. The Price is Well Worth the Drive to Midland! (id:60365)
112 West Oak Trail
Barrie, Ontario
YOUR DREAM HOME AWAITS - A TURN-KEY 2-STOREY WITH A BUILDER-FINISHED LEGAL IN-LAW SUITE! Discover this stunning brand-new, never-lived-in Rothwell Model home by Honeyfield in the sought-after Ventura South community, offering seamless access to Hwy 400, Barrie GO, waterfront, beaches, walking and cycling trails, top-rated schools, shopping, Friday Harbour Resort, golf courses, skiing and recreational amenities. Boasting 2,448 sq ft of thoughtfully designed living space, this 5-bedroom, 5-bathroom detached home is move-in ready, with thousands spent on premium builder upgrades. The striking brick and vinyl exterior, covered front porch, 2-car garage with inside entry, and driveway parking for four vehicles create impressive curb appeal. Inside, large sunlit windows flood the principal rooms with natural light, while the open-concept kitchen features a large breakfast counter with seating for six, a chimney-style stainless steel range hood, and a walkout to the backyard. The great room is ideal for entertaining, showcasing 4" LED pot lights with dimmers, smooth ceilings, and a TV conduit above the gas fireplace. Enjoy a separate formal dining room, second-floor laundry with a smart storage system, and a primary suite offering two walk-in closets and a 4-pc ensuite with dual sinks and a frameless glass shower. Two bedrooms share a 4-pc Jack and Jill bathroom with a private water closet, while the fourth bedroom enjoys its own 4-pc ensuite. The basement boasts a legal builder-finished in-law suite with a separate entrance, kitchen, rec room, bedroom with walk-in closet, full bathroom, separate laundry, and gas and electrical rough-ins for a stove. Additional highlights include upgraded flooring, paint, stair, railing and trim package, a large cold room, 200 Amp panel, bypass humidifier, HRV, central A/C, rough-in for central vacuum, and a 7-year Tarion warranty. This exceptional #HomeToStay is ready for you to move in and make it your own! (id:60365)
27 Queen Street W
Springwater, Ontario
BRING BOLD BUSINESS PLANS TO LIFE IN DOWNTOWN ELMVALE WITH A COMMERCIAL BUILDING & VACANT LOT! Unlock the potential of your next big idea with this exciting opportunity in the heart of Elmvale! Featuring two parcels sold together, including one with a flexible commercial building and one vacant lot, this property offers endless potential for entrepreneurs, creatives, and investors alike. Located in a high-visibility spot along a busy route travelled daily by visitors heading to Wasaga Beach, Midland, and popular destinations throughout cottage country, it delivers steady exposure and strong traffic flow. Zoned General Commercial, the property supports a variety of commercial uses such as a retail shop, cafe, office, clinic, artist studio, custom workshop, or entertainment venue, subject to approvals. Residential use is also permitted in the rear half of the ground floor or above the first storey within a non-residential building. Inside, you'll find 1,320 square feet of versatile space, featuring a functional layout, a convenient powder room, municipal water and sewer connections, and natural gas forced air heating. You'll also benefit from four owned/deeded parking spaces at 16 Stone Street and a survey to guide your plans. Whether you're looking to launch, relocate, or renovate, this standout space in a thriving and well-travelled community is ready to bring your business vision to life! (id:60365)
141 Poyntz Street
Penetanguishene, Ontario
UPDATES GALORE, TASTEFUL FINISHES, & A TURN-KEY BUNGALOW MINUTES FROM EVERYTHING! This adorable bungalow is the ultimate Penetanguishene find, bursting with personality and loaded with updates that make it shine from the inside out! Sitting on an expansive 57 x 139 ft lot backing right onto the Rotary Trail, it serves up a backyard paradise with a patio area, garden space, lush lawn, and a handy storage shed. Pull into the freshly re-sealed driveway and take in the charming curb appeal with a welcoming foyer featuring bold wallpaper, a built-in bench, and a closet that sets the tone for everything this home delivers. The modernized kitchen showcases updated stainless steel appliances, matte olive green shaker cabinets, crisp white subway tile, and complementary countertops, while the combined living and dining area feels dreamy with a sleek electric linear fireplace, rustic wood beam mantle, and a large sun-filled window. The 3-piece bathroom with laundry brings hotel-level vibes with a glass-enclosed shower, elegant tile, a contemporary vanity, and bold black fixtures. The cozy primary bedroom is pure charm with wainscotting, wallpaper, and a double closet. Significant improvements have already been tackled for you, including shingles, windows, doors, siding, flooring, paint, and ceilings, so all that's left to do is move in and enjoy. Cute as can be and bursting with updates, this little gem is a total win for first-time buyers, downsizers, or anyone craving a stylish move-in ready #HomeToStay! (id:60365)
86 Penvill Trail
Barrie, Ontario
FAMILY-SIZED HOME WITH A PRIVATE BACKYARD, NO HOMES DIRECTLY BEHIND, & SERIOUS FLEXIBILITY BELOW WITH IN-LAW CAPABILITY! Quiet street, big backyard with no direct rear neighbours, and room for everyone to feel at home. 86 Penvill Trail sits in Barrie's sought-after Ardagh neighbourhood, close to excellent schools, parks, trails, and golf. With over 3,150 finished square feet, this 2-storey home was designed for real living, featuring high ceilings, pot lights, open principal rooms, and easy-care flooring across the main and second levels. The kitchen brings both warmth and style with rich cherry cabinetry, granite countertops, stainless steel appliances, and a backsplash that adds a touch of flair. Step outside to your private, fenced retreat backing onto greenery with a deck, gazebo, fire pit, and shed that make outdoor living easy to love. The main-floor laundry and double garage with an inside entry make daily routines effortless, while upstairs, the primary suite offers a walk-in closet and a private 4-piece ensuite. The finished basement adds even more versatility with a separate entrance, a full kitchen, a living room, a bedroom, a bathroom, storage, and laundry, offering excellent in-law potential. Because the best homes don't just check boxes, they change how you live. (id:60365)
222 Red Oak Trail
Clearview, Ontario
BEAUTIFULLY MAINTAINED HOME ON A GENEROUS CORNER LOT WITH A POOL & ROOM TO FLOURISH - WHERE SMALL-TOWN CHARM MEETS MODERN COMFORT! Nestled in the quaint town of Stayner, this beautifully maintained home offers an unmatched lifestyle within walking distance to the local library, Stayner Arena, schools, restaurants, and daily conveniences, while keeping you close to Barrie, Angus, and Wasaga Beach. Set on a generous 61 x 147 ft corner lot, the property boasts tidy landscaping, beautiful garden beds, lush green space, and a welcoming covered porch that sets the tone from the moment you arrive. The backyard was made for relaxation and entertaining with a large deck leading to a gazebo lounge, perfectly paired with an above-ground pool with a newer liner and a pool heater. Exterior upgrades add value with pot lights that highlight the homes facade, a refreshed back portion of the roof, a bunkie or storage shed with hydro and a durable steel roof, and a handy 20-amp exterior plug. A heated double garage with a 30-amp plug offers endless functionality for hobbyists or workshop needs, with the convenience of interior entry. Inside, the thoughtful layout flows from the dining room into the inviting living room and bright eat-in kitchen, where ceramic tile floors, abundant wood cabinetry, granite countertops, a large island, subway tile backsplash, and a newer dishwasher make everyday meals a joy, with a walkout extending the space to the back deck. Upstairs, you'll find three spacious bedrooms, including a primary suite with a double door entry, a large walk-in closet, and a 4-piece ensuite, along with a second full bath to serve the additional rooms. The unfinished basement provides ample storage and a blank canvas to finish to your style, while peace of mind comes with a newer water softener, an owned water heater, and a water filtration system. With space to grow, style to enjoy, and a well-connected location, this #HomeToStay truly has it all! (id:60365)
1506 Torpitt Road
Severn, Ontario
EXPLORE, RELAX, ENJOY - 1.3 PRIVATE ACRES OF MUSKOKA BEAUTY WITH DEEDED SPARROW LAKE ACCESS & ENDLESS NATURE AT YOUR DOORSTEP! Imagine waking up surrounded by the sights and sounds of Muskoka, where 1.3 acres of peaceful forested land and striking Muskoka stone create a private retreat just steps from Sparrow Lake. With 15 ft of deeded water access and 200 acres of Crown Land at your back door, every day offers a new adventure, from morning hikes and fishing trips to quiet evenings by the water - all just 25 minutes from the amenities of Gravenhurst and Orillia. A long, tree-lined driveway leads you to a home designed for both relaxation and gathering, with parking for over 20 vehicles offering plenty of room for guests, RVs, boats, and recreational toys. A garage and a separate 24' x 28' workshop provide ample space for storage, hobbies, and all your outdoor equipment. The bright open-concept family room boasts vaulted ceilings, oversized windows with stunning forest views, a cozy wood-burning fireplace, and a seamless walkout to the expansive front deck. The spacious eat-in kitchen with a walkout to a secondary deck makes outdoor dining a breeze, while the main floor bedroom and 3-piece bath add everyday convenience. Upstairs, two bedrooms - including one with a private balcony - share a well-appointed 4-piece bath, creating a serene setting to unwind and recharge. This is more than a #HomeToStay - its your gateway to the Muskoka lifestyle you've been waiting for! (id:60365)
2447 Ridge Road W
Oro-Medonte, Ontario
PRIVATE SHANTY BAY SHOWSTOPPER WITH AN ABOVE-GROUND POOL, WALKOUT BASEMENT, & A BACKYARD BUILT FOR ENTERTAINING! Discover the lifestyle youve been waiting for with this fully finished bungalow in coveted Shanty Bay, where peaceful forested surroundings and no rear neighbours create a private retreat just minutes from Barrie. Surrounded by natural beauty and year-round recreation, with easy access to Lake Simcoe, parks, schools, golf, trails, beaches and skiing, this home is perfectly positioned to be enjoyed year-round. Step into a beautifully landscaped property with stone accents, lush gardens, and generous green space, then relax or entertain in the fully fenced backyard with its gazebo lounge, expansive deck and patio, and sparkling above-ground pool. The crescent driveway provides ample parking and the space to build a new garage, or easily convert the existing mudroom back into a garage if desired. Inside, soaring exposed beams, oversized windows and dual walkouts to the deck fill the open-concept main floor with light, while a cozy fireplace anchors the inviting living space. Three spacious bedrooms, including a serene primary retreat overlooking the forest, provide comfort for family and guests, complemented by a stylish 4-piece bath with a dual vanity and a modern glass-enclosed shower. The versatile walkout basement offers abundant living space with two recreation rooms, a family room, a den, a full 4-piece bath, and a wet bar with pantry storage, making it ideal for entertaining, extended family living, or in-law suite potential. With major updates already completed - including furnace, roof, eavestroughs, soffits, windows, and doors - plus the added value of an owned water heater and softener, this move-in ready home provides exceptional value and lasting peace of mind. Dont miss your chance to call this private Shanty Bay #HomeToStay your own and start enjoying everything this incredible four-season community has to offer! (id:60365)
3658 Ferretti Court E
Innisfil, Ontario
Step into luxury living with this stunning three story, 2,540 sqft LakeHome, exquisitely upgraded on every floor to offer unparalleled style and comfort. The first, second, and third levels have been meticulously enhanced, featuring elegant wrought iron railings and modern pot lights that brighten every corner. The spacious third floor boasts a large entertainment area and an expansive deck perfect for hosting gatherings or unwinding in peace. The garage floors have been upgraded with durable and stylish epoxy coating, combining functionality with aesthetic appeal. This exceptional home offers a well designed layout with four bedrooms and five bathrooms, all just steps from the picturesque shores of Lake Simcoe. At the heart of the home is a gourmet kitchen with an oversized island, top tier Sub Zero and Wolf appliances, built in conveniences, and sleek quartz countertops. Enjoy impressive water views and easy access to a spacious deck with glass railings and a BBQ gas hook up, ideal for seamless indoor outdoor entertaining. High end upgrades chosen on all three floors, including custom paneling, electric blinds with blackout features in bedrooms, and a built in bar on the third floor reflecting a significant investment in quality and style. Located within the prestigious Friday Harbour community, residents benefit from exclusive access to the Beach Club, The Nest Golf Course with prefered rates as homeowner, acres of walking trails, Lake Club pool, Beach Club pool, a spa, marina, and a vibrant promenade filled with shops and restaurants making everyday feel like a vacation. Additional costs include an annual fee of $5,523.98, monthly POTLT fee of $345.00, Lake Club monthly fee $219.00 and approximately $198.00 per month for HVAC and alarm services. (id:60365)
710 - 7171 Yonge Street
Markham, Ontario
Unobstructed SW view on Shops on Yonge complex, sunny private suite, featuring 9 feet ceiling and laminate floor through-out, stainless steel appliances, granite counter top, Building Amenities: Indoor pool, whirlpool, sauna, exercise room, card room, billiard room, party room etc., Convenient location, shops, food court and supermarket, restaurants beauty spa, pharmacy, medical clinics etc., in the same complex of Shops on Yonge Shopping Mall, steps to transit and all other restaurants and banks. Convenient location. Tenant pays hydro, Content Insurance & Third Party liability insurance (id:60365)

