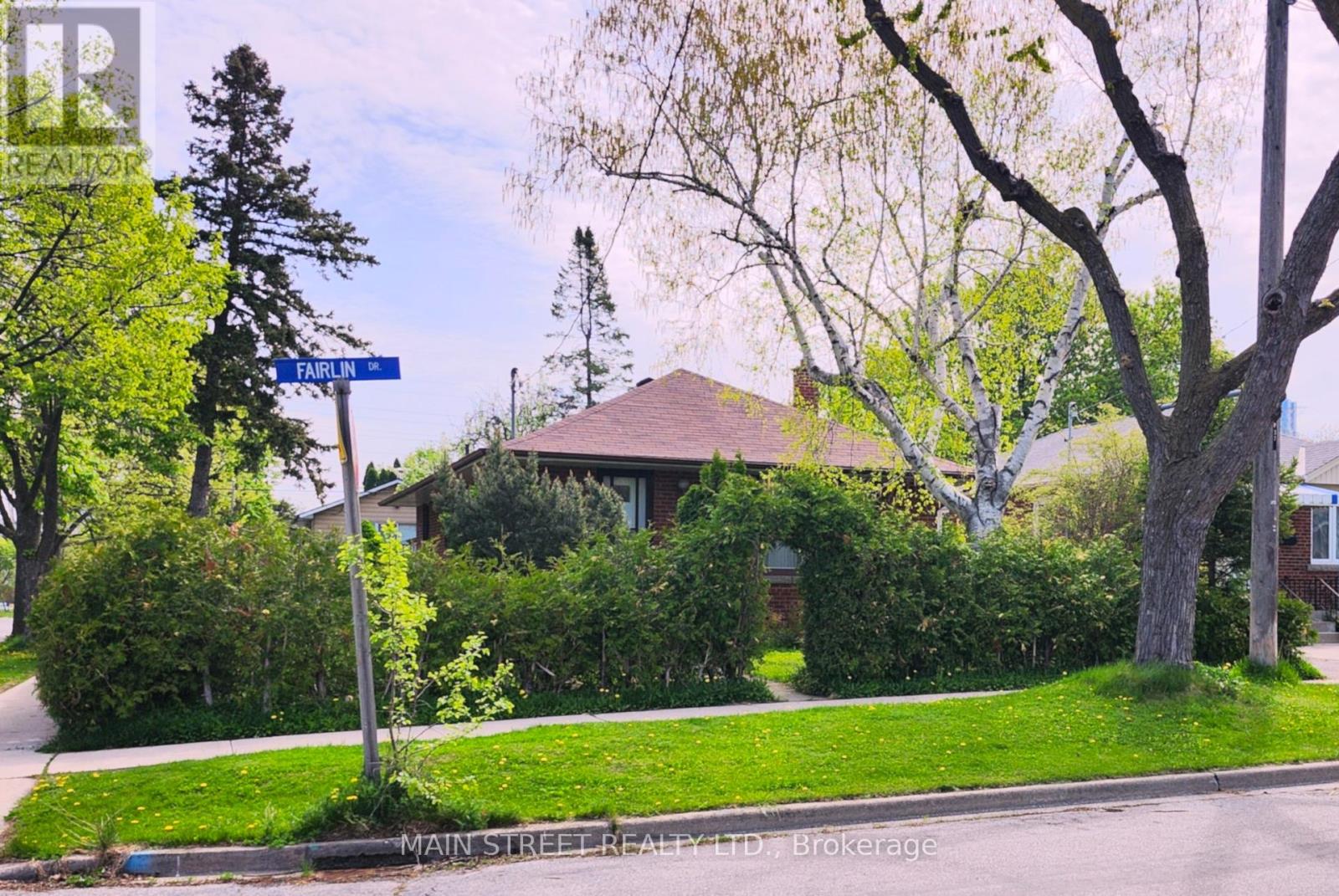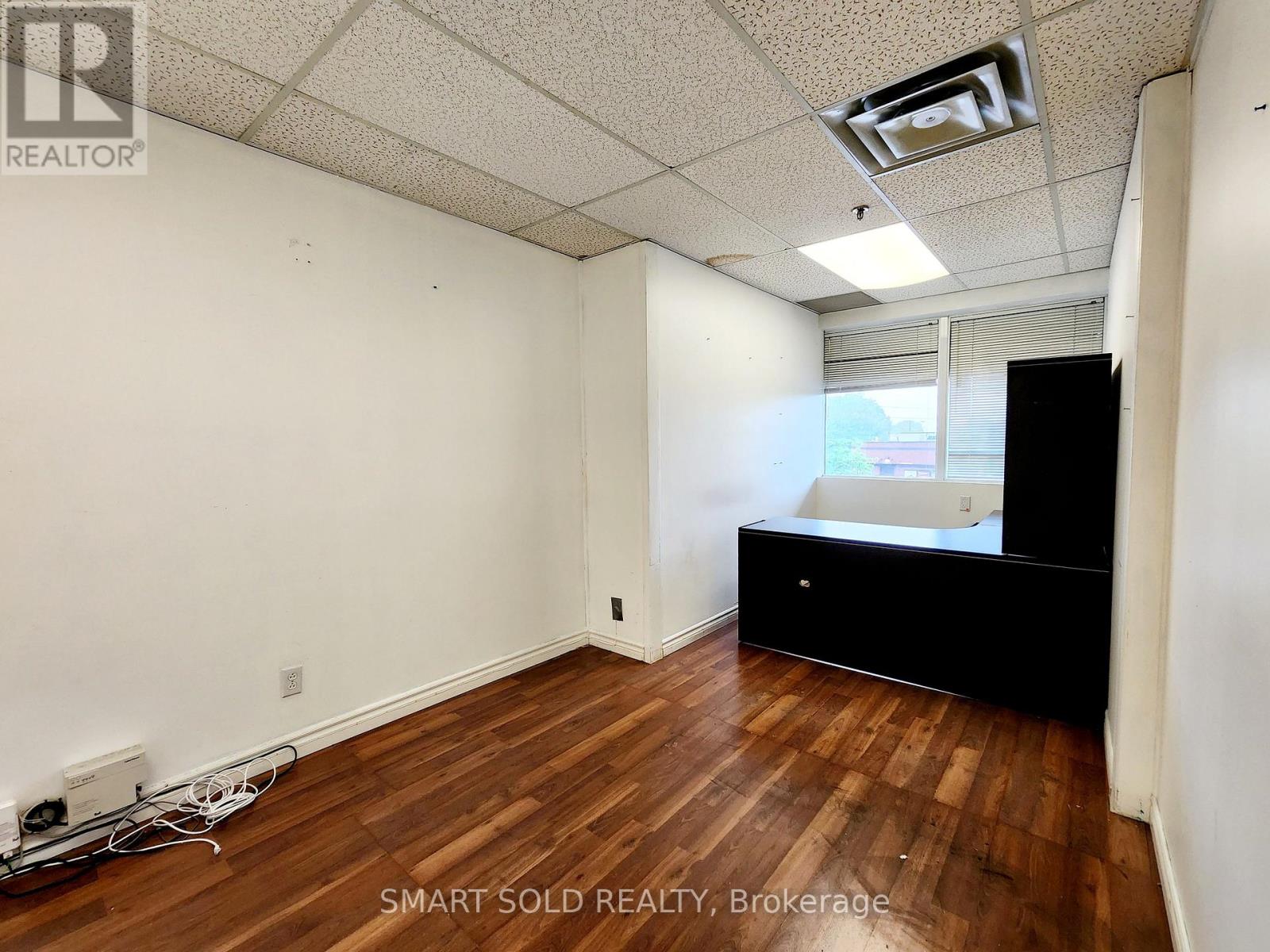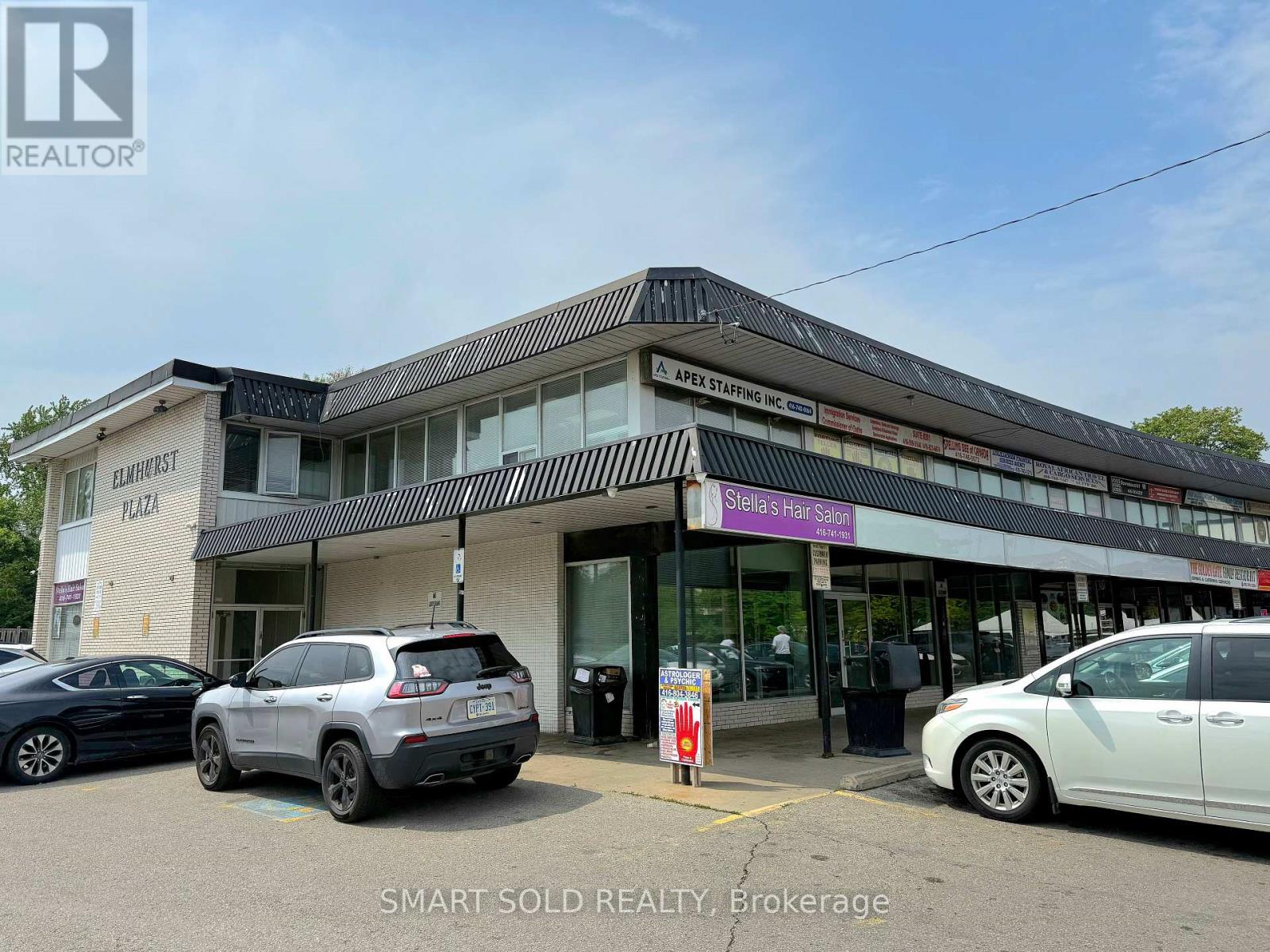93 Threshing Mill Boulevard
Oakville, Ontario
Luxurious Modern Design 2940 Sq Feet Detached Home (4 Bedrooms With 3 Full Washrooms On 2nd Floor) In The Prestigious Seven Oaks Offers 10 Ft On Main Flr And 9 Ft On 2nd And Basement. Fully Upgraded Hardwod Floors Through Out. Meticulously Designed Kitchen Wit Huge Island. Upgraded Cabinets And Light Fixtures. Quartz Kitchen Countertop. Upgrade Auto Power Off Plug Board. Huge Master Room With 5Pc En-Suite & Large W/I Closet. Bulletproof Glass On The Main Door And The Back Door To Yard. 9 Minute Walk To Services, Restaurants And Shopping At The Uptown Core. A 5 kilometre Drive To New Oakville Trafalgar Hospital & Easy Access To Trails, Parks, Top Schools, Transit, Oakville GO Train Station and Major Highways. (id:60365)
2215 - 9 Mabelle Avenue
Toronto, Ontario
Welcome to this sunny one bedroom, one washroom unit at Bloorvista at Islington Terrace, offering a fantastic blend of comfort and convenience! Located in a prime area with excellent transportation options, the quick access to downtown via subway and the proximity to major highways like the QEW and Hwy 427 make commuting easy. Top-notch amenities include a movie theatre, indoor swimming pool, state-of-the-art gym facilities, whirlpool, sauna, party room, guest suite, and 24-hour concierge service. A great place for both relaxation and active living! Storage locker included! (id:60365)
112 - 383 Main Street
Milton, Ontario
Discover over 1,200 square feet of thoughtfully designed living space in this bright and spacious 2-bedroom plus den condo, ideally situated on the ground floor of Milton's highly regarded Green Life community. Known for its innovative geothermal heating and cooling, this energy-efficient building offers sustainable living without compromising on comfort or style. The open-concept layout features a modern kitchen with a breakfast bar, a welcoming dining area, and a generous living room with a walk-out to your private patio perfect for enjoying your morning coffee or unwinding in the evening. Inside, the versatile den provides the ideal space for a home office, guest room, or hobby room. The 2 additional bedrooms are generously sized, and the primary suite offers ample storage thanks to a walk in closet, it also boast a 4pc bath with soaker tub and an abundance of natural light. This unit's prime location within the building puts you steps from all the essentials front and rear entrances, the elevators, the garbage chute, and your parking spots (one underground near the elevators and one surface spot close to the rear entrance) yet your new home remains impressively quiet and private thanks to excellent builder soundproofing. You're conveniently close to the gym, party room, and games room, making everyday living both accessible and enjoyable. Complete with a private storage locker and just moments to downtown Milton, the Milton Centre for the Arts, shops, restaurants, parks, and GO Transit, this condo is ideal for first-time buyers, downsizers, or investors alike. (id:60365)
37 Fairlin Drive
Toronto, Ontario
Client RemarksEndless Potential in a Prime Location! Yes, endless potential awaits in this solid brick bungalow, ideally located in one of Etobicoke's most sought-after neighborhoods. Offering three bedrooms and two bathrooms, this home features a finished basement with a separate entrance and an attached garage, perfect for rental income or multigenerational living. This home invites you to live on a quiet tree lined entrance to a Cul De Sac in central Etobicoke! The property sits on a generous lot, providing ample space to add a garden suite and create even more income potential. Whether you're looking to renovate, invest, or build your custom dream home, this property is a rare opportunity in a high-value community surrounded by multi-million dollar homes. The home is equipped with a high-efficiency furnace, an AC system, an owned water heater, an attached garage, and a roof that was replaced in 2016. There are no flooding or water issues, offering peace of mind to future owners. Located within walking distance to Kipling Station and public transit, with easy access to top schools, shopping, highways, and amenities, this location offers the perfect blend of city convenience and suburban charm. Don't miss your chance to transform this property and make your mark in the heart of Etobicoke. Bring your offer today, before it's too late! Seller is eager to sell!!! (id:60365)
2434 Islington Avenue
Toronto, Ontario
Free Stand Commercial Building Next To A Busy Palaza. Surrounded By High Density Residential Neighbourhood. Great Exposure Face To Islington Avenue. Ample Surface Parking Available. Neighbours Includes Tim Hortons, Circle K, Restaurants, I.D.A Pharmacy, Professional Offices, Outlets and Much More. CL Zoning. Ideal For Variety of Use: Professional Office, Retail ect. (id:60365)
201b - 2428 Islington Avenue
Toronto, Ontario
2nd Floor Office Unit In Elmhurst Plaza. Surrounded By High Density Residential Neighbourhood. Great Exposure Face The Busy Intersection Of Two Major Road. Previously Tenanted By A Major Bank and Election Campaign Office. Ample Surface Parking Available. Current Tenants Includes Tim Hortons, Circle K, Restaurants, I.D.A Pharmacy, Professional Offices, Outlets and Much More. Ideal For Professional Office Use: Law, Immigration, Travel, CPA, ect. (id:60365)
102 - 2428 Islington Avenue
Toronto, Ontario
Total 5,030 sqft(Ground 2,280sqft + Basement 2,750 sqft) Prime Coner Unit In Elmhurst Plaza. Surrounded By High Density Residential Neighbourhood. Great Exposure Face The Busy Intersection Of Two Major Road. Previously Tenanted By A Major Bank and Election Campaign Office. Ample Surface Parking Available. Current Tenants Includes Tim Hortons, Circle K, Restaurants, I.D.A Pharmacy, Professional Offices, Outlets and Much More. CL/CR Zoning Supports Many Use: Retail, Resturant, Service Business, Health Care, etc. (id:60365)
1477 Windham Centre Road
Norfolk, Ontario
Fantastic opportunity to own this rural updated 2 storey home. Featuring 3 bedrooms, 2 bath's, heated LGE 2. 5 car garage with work shop and separate electric breaker. Large wooden deck perfect for family gatherings or entertaining friends, fully fenced yard for the safety of pets and children. Beautifully landscaped with a garden area, dog run and above ground yearly pool. Half hour to Brantford, turkey point and port dover beaches. This place is truly tranquil and peaceful. Perfect for any hobbyist or looking for serenity. 10 minutes away to hospital, shopping and all amenities. (id:60365)
4009 River Mill Way
Mississauga, Ontario
Welcome to this exceptionally stunning home nestled in the sought-after Rathwood Community, offering an impressive approximately 4,691 sq. ft. of luxurious living space as per MPAC. Boasting 13+2 spacious rooms, including 6+2 bedrooms and 6 well-appointed washrooms. This home is thoughtfully designed to meet the needs of a large or multi-generational family. Step inside to discover an awe-inspiring living room with 18-foot ceilings, a cozy gas fireplace, and a walkout to the deck perfect for entertaining or relaxing in style. The modern kitchen overlooks the beautifully landscaped backyard and features large windows that flood the space with natural light, plus another walkout for seamless indoor-outdoor living. The family room, located above the garage, adds even more space and warmth with its own gas fireplace. The home also features a fully separate in-law suite in the basement, ideal for extended family or rental potential. Outside, enjoy the convenience of a circular patterned concrete driveway, a double car garage with direct home access, and parking for 8+ vehicles. The professionally landscaped yards showcase armor stone accents, creating a private and serene setting. Additional highlights include two brand-new skylights (2024), high-quality finishes throughout, and a quiet, residential street setting. Located just minutes from major highways (427, 401, 403), public transit, Sherway Gardens, Square One, Costco, and more. Backing directly onto Garnetwood Park, enjoy walking trails, tennis and basketball courts, a baseball diamond, playground, and a leash-free dog area right in your own backyard. (id:60365)
452 Champlain Road
Penetanguishene, Ontario
A Rare Opportunity!!! Lakeview & Development potential. Charming Cottage With A Clear Indirect View Of The Lake, Offering The Perfect Blend Of Tranquility And Convenience. Ideal For Relaxing Getaways For Three (3) Season Living In Picturesque, Friendly Town. This Unique Property Offers Potential To Build Two (2) Cottages (Minor Variance Required) This Property Is A Great Opportunity For End Users, Investors, Builders, Or Families Looking To Create A Private Retreat. Enjoy The Peaceful Surroundings, Close-knit Community, And The Beauty Of The Lakeside Living - all Just A Short Drive From The City. (id:60365)
2 - 2 North Street
Barrie, Ontario
An upgraded and lovingly cared for townhouse situated among meticulously maintained enclave of town homes. Located in Barrie's vibrant North End with low condo fees and unbeatable convenience just minutes from Highway 400, shopping and all amenities. A scenic walk away from Barrie's downtown where you will find inviting restaurants, a local library, and stunning waterfront trails waiting to be explored. This unit is within a 5-10 min walk to an elementary and high school, and a 10 min drive to RVH hospital. A desirable unit that's been freshly painted with no neighbor's behind - this home delivers privacy, along with generous green space, perfect for entertaining and relaxing. Convenient single-car garage paired with a private driveway ensuring plenty of space for both you and your guests. Upgrades: Kitchen (2020), Ecobee Smart Thermostat (2020), Water Softener (2020), Furnace (2021) - 10 year warranty, Basement Bathroom (2021), Laundry Room (2021), Upper Bathroom (2022), Air Conditioner (2023) - 10 year warranty. Approximately 1,387 sqft. of finished living space as per floor plans. Virtually staged photos. (id:60365)
72 Livingstone Street W
Barrie, Ontario
Top 5 Reasons You Will Love This Home: 1) Conveniently located in a sought-after school district, this charming all-brick home offers easy access to commuter routes and all the shopping, dining, and amenities of Bayfield and North Barrie, making it ideal for families and busy professionals alike 2) Thoughtfully maintained with valuable updates, including a newer furnace (2019), updated shingles (2023), and a stylish kitchen renovation in 2020 that adds modern flair and functionality 3) A separate entrance from the garage to the basement provides the perfect opportunity to create an in-law suite, offering flexibility for multi-generational living or potential rental income 4) Step outside to a fully fenced backyard designed for entertaining, complete with an outdoor kitchen and plenty of storage for all your tools and toys 5) Enjoy the comfort of an oversized primary bedroom with a walk-in closet, and appreciate the ease of a carpet-free home that's both stylish and low-maintenance. 1,500 above grade sq.ft. plus a finished basement. (id:60365)













