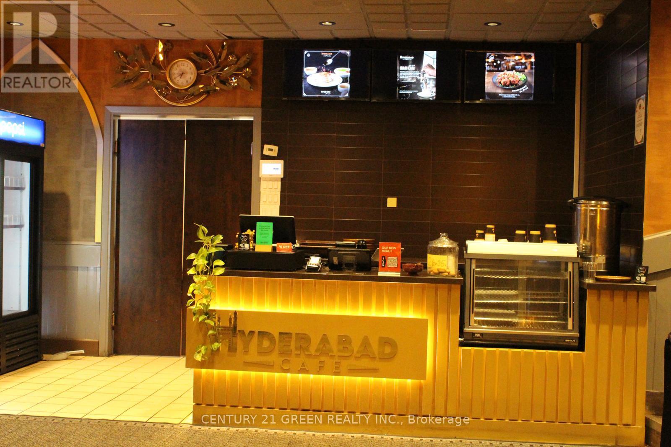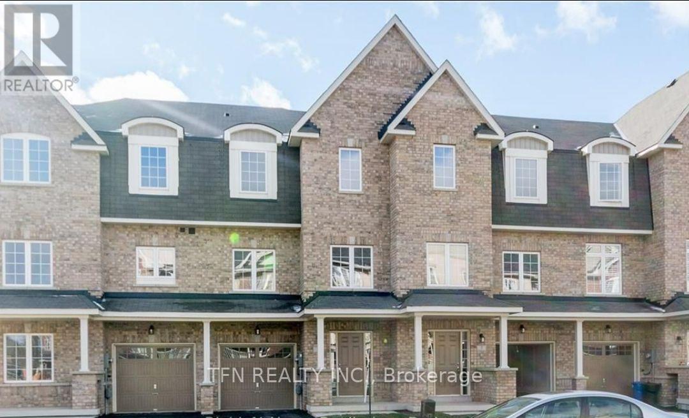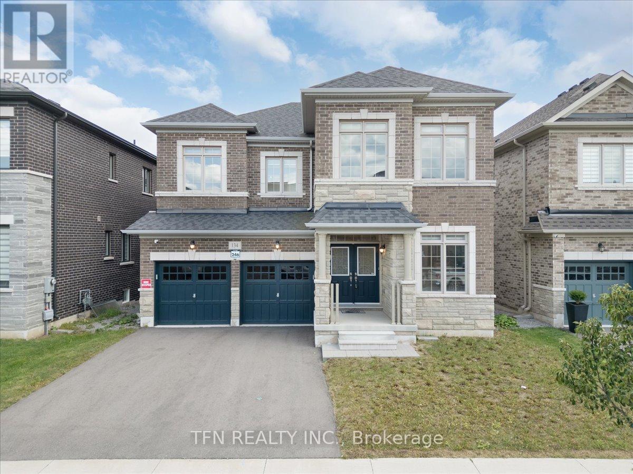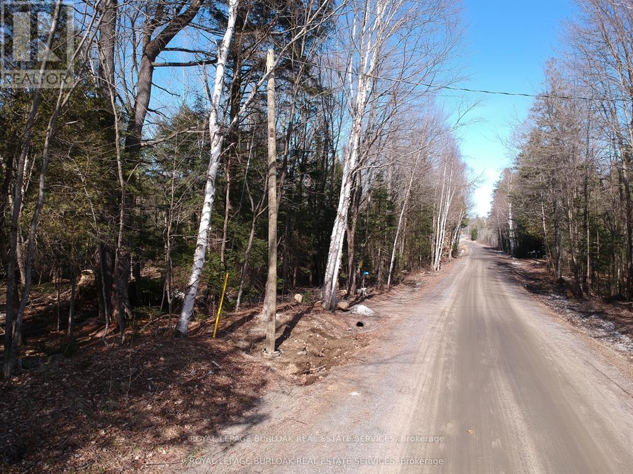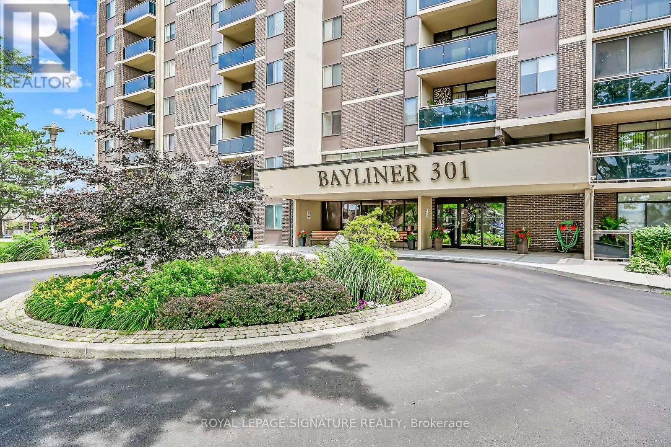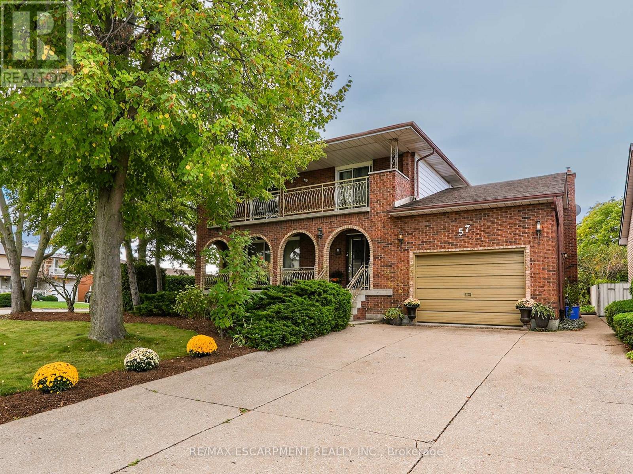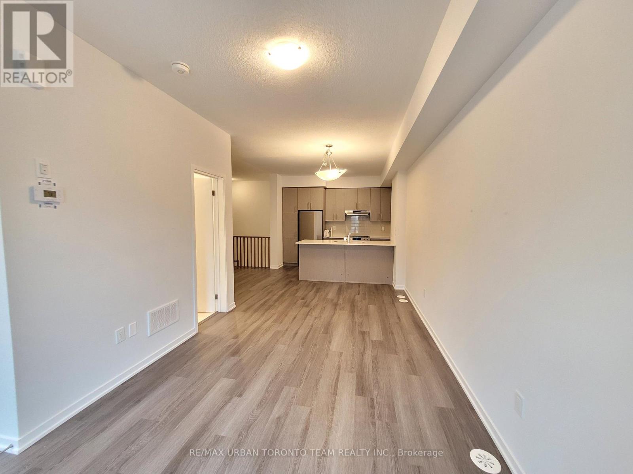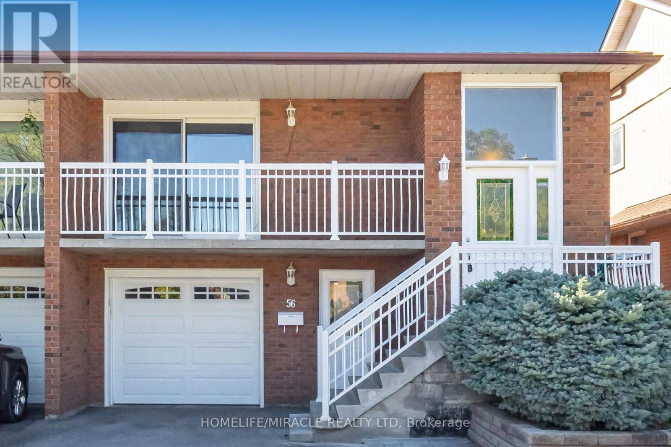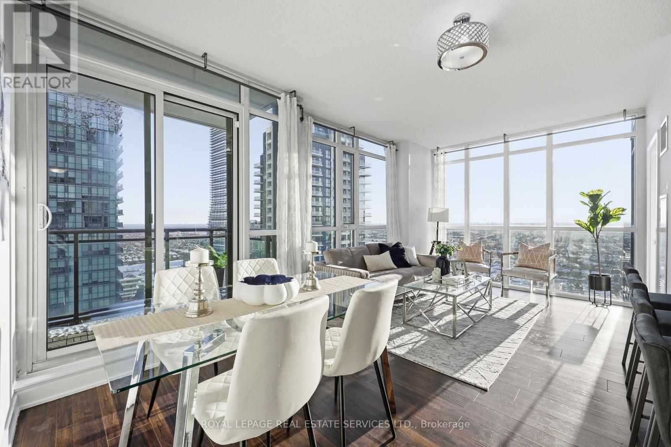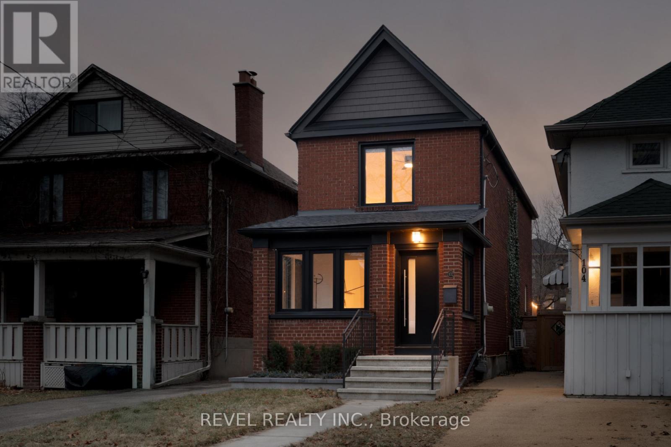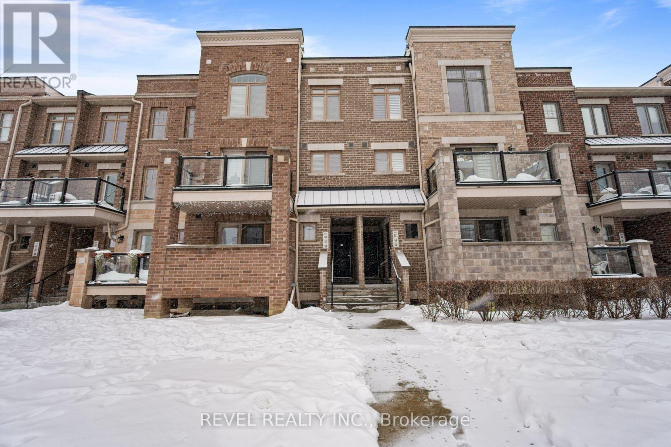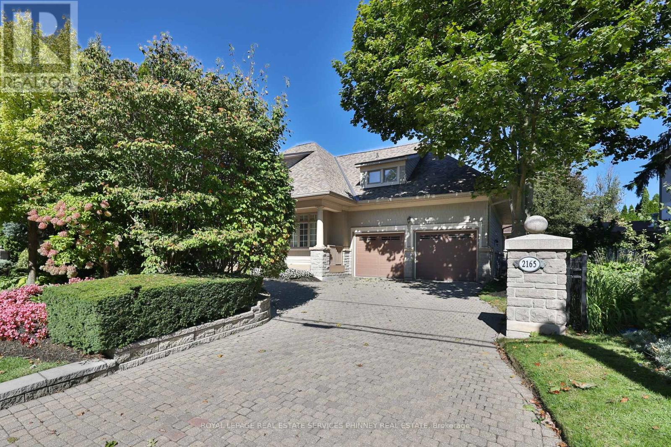1 & 2 - 79 Elgin Street N
Cambridge, Ontario
** NON-FRANCHISE ; Premium Quality Restaurant Business for Sale in Cambridge ; Approx 1950 Sqft ; 16-Feet Kitchen Hood ; Low Monthly Rent (Approx $5500 including TMI) ; 60 Seats ! Lease (2 yrs + 5 yrs) ; Good High Density Residential Neighbourhood ; Lot Of Upgrades done ; Great location!! (id:60365)
5 Savage Drive
Hamilton, Ontario
Bright and spacious 2000 sqft, 4 generously sized bedrooms & 4 Bathrooms!! Enjoy your private backyard with patio! It features a spacious, modern kitchen, stainless steel appliances, quartz counters, upgraded bathrooms, an oak staircase, lots of storage space, and is beautiful, warm, and inviting! Recently renovated Ensuite Bathroom! Very spacious Living, Dining and Kitchen areas. This home is close to all amenities, schools, the YMCA, and is easily accessible to highways. (id:60365)
134 Granite Ridge Trail
Hamilton, Ontario
Over 3,100 sqft of stylish executive living in this impressive Greenpark-built home located steps away from Skinner Park! Step through double front doors into airy elegance, enhanced by 9-foot ceilings on both levels. The layout includes 4 remarkably spacious bedrooms featuring walk-in closets and 3 full bathrooms upstairs, offering comfort and privacy for every family member. You'll also find a dedicated home office and a total of 4 beautifully appointed bathrooms. At the heart of the home, the upgraded dream kitchen stuns with $60K spent only for custom cabinetry!! Premium stainless steel appliances, a large island, and designer finishes complement the custom cabinets! Enjoy distinct living, dining, and great rooms, plus a quiet office ideal for remote work. With no carpet throughout, the home feels sleek, clean, and easy to maintain. A convenient main-floor laundry with brand-new washer and dryer completes this thoughtfully designed home. The home is located very close to Skinner Park and Bruce Trail! (id:60365)
50 Concession 2 And 3 Road W
Huntsville, Ontario
**Rare Opportunity!** Recently graded for proper slope and drainage to potential development area. Approved 200 amp service box to be installed from the hydro line soon. Discover the chance to own a stunning 5-acre lot, located on a municipally maintained year-round road. Just minutes from the beautiful shores of Lake of Bays, this private, heavily treed property is perfect forbuilding your custom dream home or Muskoka retreat. With hydro available at the lot line and Bell fibe internet in the area, you'll have all the modern conveniences you need. The driveway and culvert are already in place, making it easy to get started. Plus, you're only 8 minutes from the charming amenities of Baysville-restaurants, boutiques, shopping, and activities-while a quick 15-minute drive will take you to Huntsville. Enjoy easy access to snowmobile trails right at your doorstep! (id:60365)
907 - 301 Frances Avenue
Hamilton, Ontario
Welcome to the Bayliner, a HIGHLY desirable building within steps to the Lake, Beach and Waterfront Trail. This large 890sqft 1 Bedroom plus Den CORNER SUITE is South-West facing w/lots of natural sunlight, large balcony, panoramic views of the Escarpment, Burlington Skyline and gorgeous SUNSETS. Freshly Painted in neutral colors from Top to Bottom and newer upgraded laminate flooring. Condo fee includes Heat, Hydro, Water, A/C, Cable, Internet, Exterior Maintenance and Visitors Parking. Building Amenities include Car Wash, Outdoor Pool, Sauna, Exercise Rm, Games Rm, Party Rm, Community BBQ, Library and Workshop. Features In-suite laundry, Underground parking and Locker! Very close to all Amenities, COSTCO, Parks and Conservation Area. ** Buyer will receive Certificate for "The Brick" to receive Contractor Pricing on Appliances , Electronics and Home furnishings. (id:60365)
57 Neil Avenue
Hamilton, Ontario
PERFECT FIT FOR FAMILY LIFE....A wonderful blend of warmth & functionality, this brick 2-storey is nestled in a quiet Stoney Creek neighbourhood w/stunning ESCARPMENT VIEWS. Proudly set on a CORNER LOT, the well-maintained property exudes charm inside & out. From the moment you arrive, the covered front porch invites you to sit back & relax. DBL CONCRETE DRIVEWAY provides parking for 4, complemented by an attached 1.5-car garage w/workbench & shelving - perfect for hobbyists or storage. Step inside a bright, welcoming foyer leading to a formal living room that flows seamlessly into the dining room - ideal spot for gatherings & entertaining. The kitchen connects to a SUN-FILLED DINETTE nook w/direct access to back deck & private yard, offering a perfect transition between indoor & outdoor living. The FAMILY ROOM featuring a cozy gas fireplace, and a 3-pc bath, completes the main floor. Upstairs, gleaming hardwood leads to four spacious bedrooms & 5-pc bath. Two bedrooms, incl. primary suite, feature WALKOUTS to a full-width front BALCONY, creating a peaceful retreat. A FULLY FINISHED BASEMENT adds versatility, with large recreation room, games room, cedar storage closet, big laundry/utility room, and spacious cantina w/plenty of shelving. Outside, unwind in the BEAUTIFULLY LANDSCAPED YARD, complete w/perennial gardens, privacy hedge & vegetable garden, all framed by picturesque escarpment views. Walk to charming downtown Stoney Creek w/cafes & restaurants, or Battlefield Park- a National Historical Site. Perfectly situated close to Eastgate Mall, Denningers, public transit, schools, shopping & QEW/Red Hill access PLUS just a 5 min drive to new Confederation GO station, 7 min drive to Confederation Park on Lake Ontario with its sandy beach, waterpark, restaurants & waterfront rec trail. This home offers a lifestyle of comfort and convenience in one of Stoney Creek's most desirable settings. CLICK ON MULTIMEDIA for virtual tour, drone photos, floor plans & more. (id:60365)
28 - 15 William Jackson Way
Toronto, Ontario
Available March 1st - Lake & Town - 1091 Sqft 2 Bedroom And 2.5 Bathroom Town House. Main Floor Has Great Room, Dining Room, And Powder Room. Modern Kitchen With New Appliances. Breakfast Balcony . Bright & Spacious With Lots Of Upgrades. Lower level consist of Primary Bedroom With Ensuite Bathroom And Walk-In Closet and Second Bedroom And Modern Finishes. One Underground Parking Included.Located in the New Toronto neighbourhood in Toronto Down the street from Lake Ontario Walking distance to Humber College-Lakeshore Campus. 5 minute drive to Mimico GO Station.Close access to the Gardiner Expressway & Highway 427. 8 minute drive to Long Branch GO Station. 8 minute drive to CF Sherway Gardens Short commute to Downtown Toronto Close to shops, restaurants and schools Nearby parks include Colonel Samuel Smith Park, Rotary Park and Prince of Wales Park (id:60365)
56 Norbert Road
Brampton, Ontario
Bright & Spacious 1 Bedroom above-grade basement semi-detached home, Close To Sheridan College, Big Living & Dining Room, Separate Laundry, Minute Walk To Bus Stop, Tenant Pays 25% Utility, Close To Shops, Restaurants, Schools, Community Centre, No Smoking Inside,1 Parking Driveway. (id:60365)
2403 - 4099 Brickstone Mews
Mississauga, Ontario
Modern & Stylish 2+1 Bedroom, 2 (4 Pc) Bathroom CORNER Unit Offering An Exceptional Lifestyle In The Heart Of Mississauga City Centre! South/West Facing Flooded With Natural Light, This Bright & Spacious Suite Showcases Thoughtfully Designed Open Concept Layout With No Carpet And Sleek Laminate Flooring Throughout. Expansive Living & Dining Areas Are Framed By Floor-to-Ceiling Windows, Delivering Wrap Around Exposure & Breathtaking, Unobstructed City And Lake Views. The Contemporary Open Concept Kitchen Features All S/S Appliances, Island, and Ample Storage. Primary Bdrm Includes 4 pc Ensuite, Walk-in Closet, Floor-to-Ceiling Window Overlooking Balcony. A Decent-sized Den With Feature Wall and Mirrored Closet Provides Flexible Use Such as Home Office. Enjoy Resort Style Living With Top Notch Building Amenities Including A Fully Equipped Gym, Indoor Pool, Sauna, Jacuzzi, Media Room, Poker Room, Kids Room, Games Room, Party Room, Rooftop Garden, BBQ Area, And More. Steps To Square One, YMCA, Sheridan College, Celebration Square, Living Arts Centre, City Hall, Centre Library, T&T, Public Transit, Go Bus Station, Quick Access to UTM, Hwy 403/401/QEW. (id:60365)
102 Eighth Street
Toronto, Ontario
Welcome To 102 Eighth St, A Beautifully Renovated, Move In Ready Detached Home In South Etobicoke. This Charming Turn-Key Property Seamlessly Blends Classic Character With Modern Comfort. Featuring An Open Concept, Sun Filled Layout, With 9 Foot Ceilings & Oversized Brand New Windows . A Custom Kitchen With Heated Slate Floors, Striking Custom Countertops, Premium Stainless Steel Appliances. Refinished Hardwood Floors Throughout. Upper Level Offers 3 Spacious Bedrooms & A Fully Renovated Bathroom With Heated Tile Floor, Walk-In Glass Shower. Walkout To Your Very Own Private, Fully Fenced Backyard With Mature Trees, New Deck & New Concrete Patio. Just Steps To The Waterfront, Trails, Shops, Cafes, Parks, Transit & So Much More! 15 Minutes To Downtown Toronto, 15 Minutes To Pearson Airport, Minutes To All Major Highways. Life Is Great By The Lake - Don't Miss Out On This One! (id:60365)
57 - 2315 Sheppard Avenue W
Toronto, Ontario
Welcome To This Beautifully Appointed 2-Bedroom Condo Townhouse Offering Modern Comfort And Exceptional Convenience. Thoughtfully Designed With Smooth Ceilings, Large Windows Throughout, And Carpet-Free Living, This Home Showcases Bright, Stylish Finishes And A Functional Layout Ideal For Today's Lifestyle. The Open-Concept Great Room Features A Walkout To A Private Balcony, Creating The Perfect Space To Relax Or Entertain, While Convenient Second-Floor Laundry Adds Everyday Ease. Ideally Located Steps To TTC Transit And Just Minutes From Schools, Shopping, And Major Highways Including The 400 And 401, This Is A Fantastic Opportunity For First-Time Buyers Or Savvy Investors Alike. (id:60365)
27 - 2165 Stavebank Road
Mississauga, Ontario
Hands-off living in a fully-detached 2573 sq ft Bungalow, with Loft upgrade, and coveted covered porch design in desirable Gordon Woods, "The Colony". Priced to accommodate your dream renovation if you so choose! This former Builder Model Home offers architectural design elements like skylit, 21 ft cathedral ceilings in the Great Rm, soaring Principal Bedroom - each with gas fireplaces for added ambiance & warmth, large ensuite, sitting area and walk-in closet for added comfort. An eat-in, centre-island Kitchen has additional built-in storage and handy desk area for household chores. Enjoy entertaining in the full-size Dining Rm. Each of the 3 bedrooms (2 main & 1 upper, have adjacent full bathrooms for guests, or family living, with additional sleepover space in the upper sitting room/gallery for special occasions! This home will appeal to those wanting ease of lifestyle without compromising on style, comfort, entertaining, outdoor enjoyment, and a "lock & leave" option for travel. Fees cover lawns, snow removal/salt, exterior maintenance* not normally covered in other complexes, high speed internet, cable and more. An exceptionally-run condo corporation with no history of special assessment. Freshly repainted interior in neutral off-white for move-in ease. Enjoy its perfect central location - a quick drive to Port Credit Waterfront, Square One, Living Arts Centre, QEW/403, Mississaugua Golf Club, and Credit Valley. Close to Trillium Hospital & medical clinics. Priced in a range of large highrise condo suites, this property provides rare "one level living" with the convenient upper level guest suite. Outside, enjoy the partially covered composite back porch, bbq gas line and manicured gardens. 24 exterior pot lights for peace of mind, Roof (2015), Deck (2024), Garage Doors (2025) all done by the condo corp, and extra driveway spaces a bonus! (id:60365)

