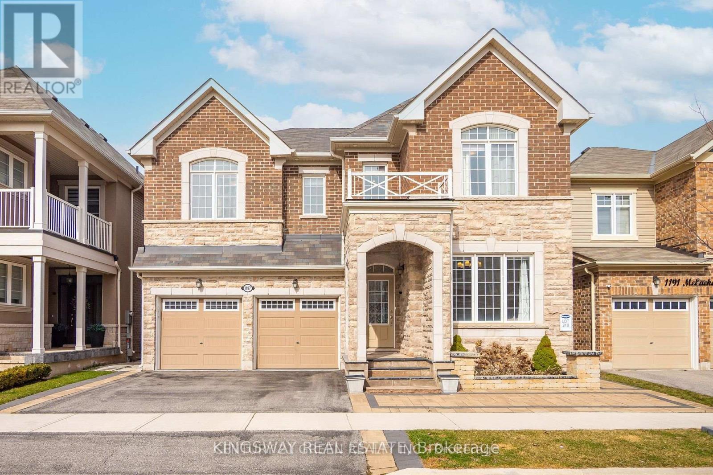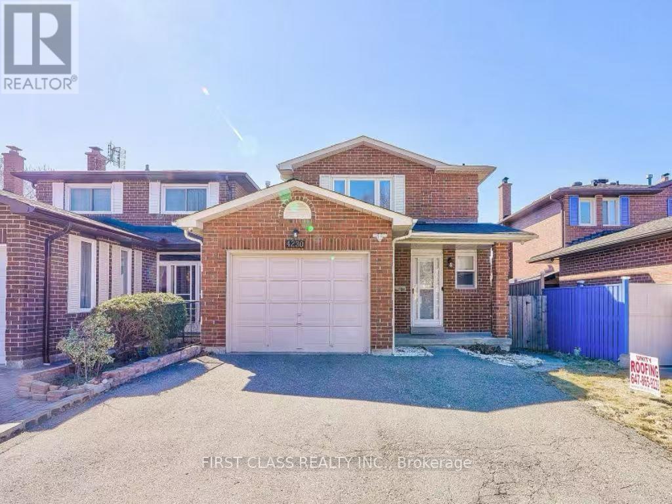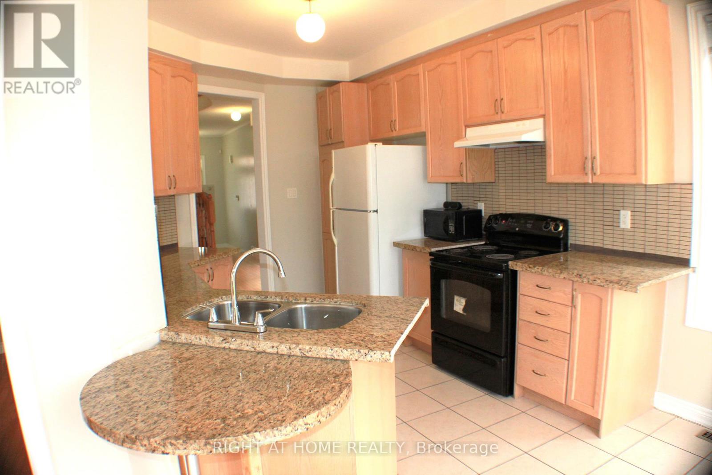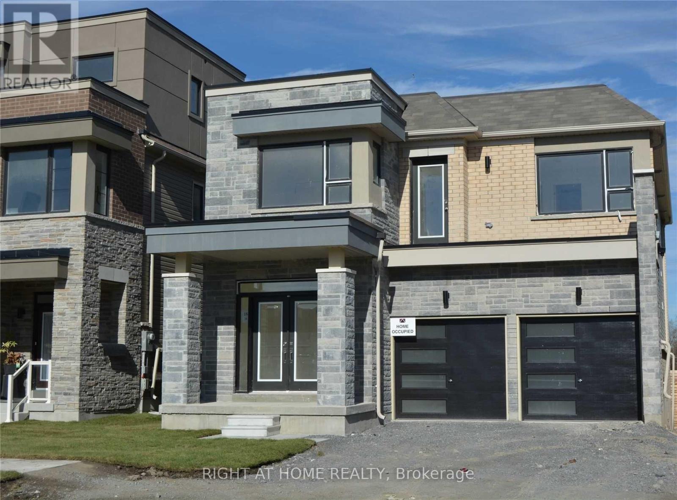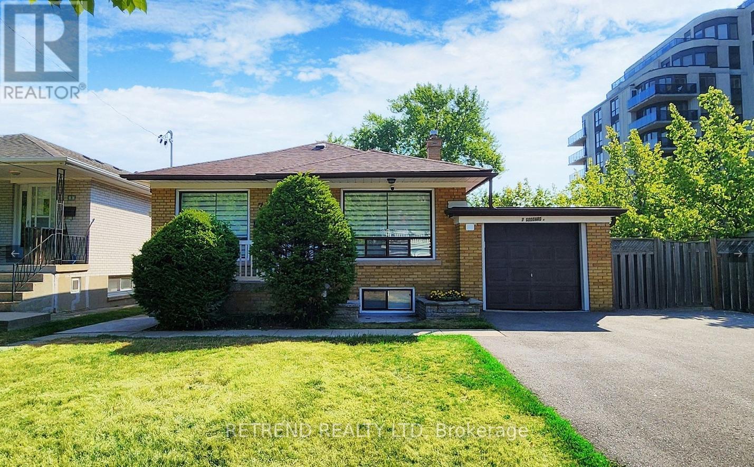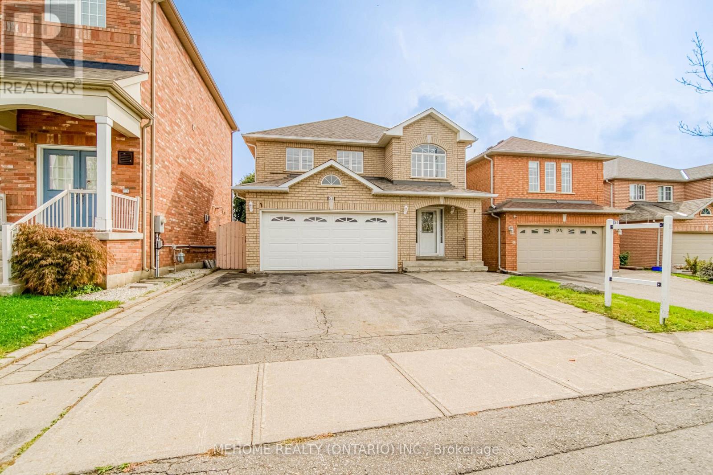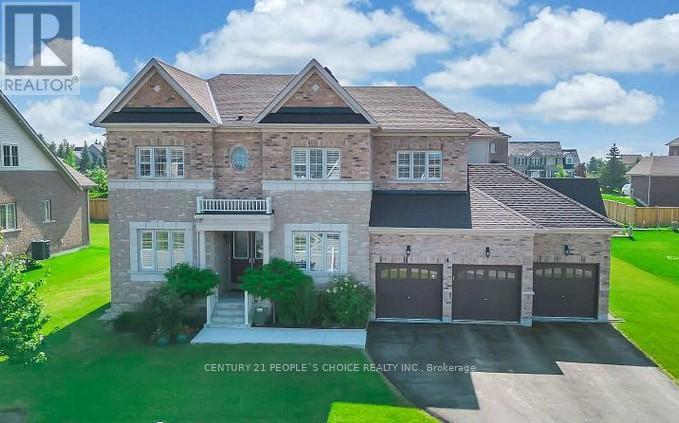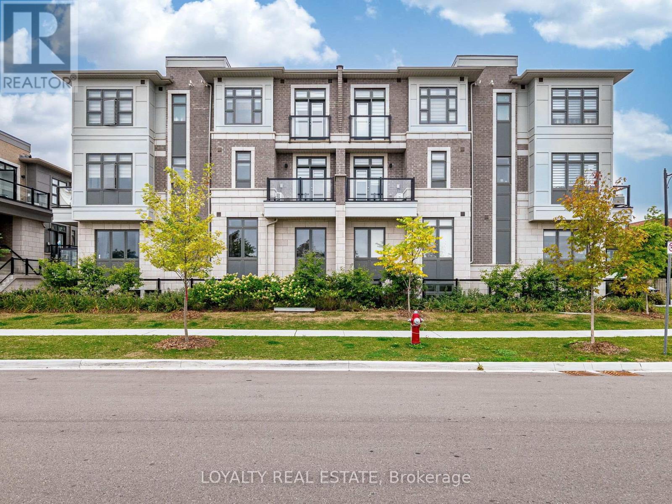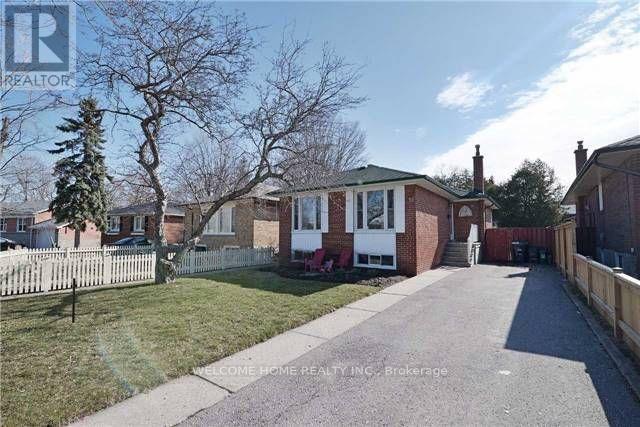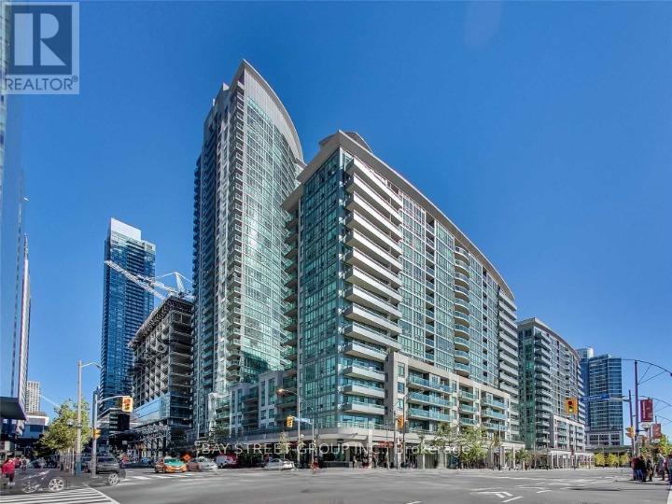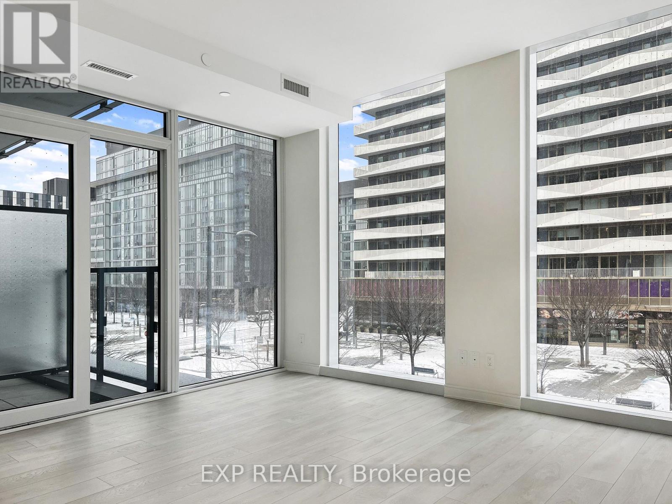Basement - 1187 Mceachern Court
Milton, Ontario
Gorgeous Walkout Legal Basement features* a spacious kitchen, 2 large bedrooms, a 3-piece bath, laundry area, ample storage, and walkout to the garden. 200 AMP panel upgrade with an EV charging station in the garage. Gas line extended to the backyard for BBQ and outdoor cooking. Located in a desirable neighborhood with top-rated schools and close to all amenities, this home offers unmatched value and versatility . Tenant will pay 25% utilities. A MUST-SEE! (id:60365)
Main&upper Level - 4230 Perivale Road
Mississauga, Ontario
Welcom to this spacious, detached 3-bedroom and 2-bathroom home, freshly painted first and second floors, brand new white quartz kitchen countertops.The kitchen is equipped with essential appliances including a stove, dishwasher,fridge, and range hood. Open Concept With Living Dining Area. Ideally situated in a prime location, very close to Golden Plaza,with convenient access to shopping and dining. Nestled within the prestigious Woodlands school district, this residence offers quick access to city bus routes, Square One, various shopping plazas, and is conveniently close to highway 403 for easy commuting. Two parking spaces are included. (id:60365)
A - 10 Vanderbrink Drive
Brampton, Ontario
Absolutely Beautiful 4 Bedroom Bright Spacious Home Situated In Desirable Family Friendly Neighborhood. Large Windows, Gas Fireplace, Hardwood Floors, Granite Countertops In Kitchen And Washrooms, Lots Of Natural Light, New Floors on upper level, Private Laundry. 75%Utilities. Close To All Amenities Civic Hospital, Transit, Shopping, Parks, Schools And Community Centers. Minutes To Hwy 410. (id:60365)
Th307 - 130 Honeycrisp Crescent
Vaughan, Ontario
Welcome to One-Year Old Mobilio 3-bedroom Townhome. This townhome offers modern living with a spacious layout. The main level features an impressive 9 ft ceiling. Open Concept Modern Kitchen with Quality Finishes, Granite Counter Top & Backsplash. The primary bedroom is a private retreat, complete with a 4-piece ensuite and a walk-out terrace. Additionally, the third floor boasts a stunning roof deck, providing an excellent space for outdoor relaxation and entertaining. $$$ spent on upgrades: Carpet, Pot lights, Kitchen Cabinets, Microwave Rang Hood, Kitchen Counter top, Washroom wall Tiles. Minutes to South Of Vaughan Metropolitan Centre Subway Station. Easy Access To Hwy 7/407/400. (id:60365)
135 Yacht Drive
Clarington, Ontario
Welcome to this beautifully appointed 4-bedroom, 4-bathroom detached residence in the highly sought-after Lakebreeze community at Port Darlington Shores, Bowmanville. This home features a spacious island kitchen, elegant fireplaces, hardwood flooring throughout the main level, soaring 9-foot ceilings, central air conditioning, and modern window coverings. Enjoy an unbeatable location just minutes from Highway 401, Port Darlington East Beach, nearby parks, the marina, and picturesque waterfront trails. (id:60365)
Main - 7 Goddard Street
Toronto, Ontario
Beautifully renovated main-floor bungalow unit in a highly desirable location! This bright and cozy home features a modern interior with fresh finishes, an open living space, and a warm, welcoming atmosphere perfect for families. Ideally situated just minutes east of Yonge & Sheppard and close to Bathurst-enjoy unbeatable access to transit, parks, top schools, and all the neighbourhood conveniences. A comfortable and stylish space in one of North York's most sought-after communities. A must-see for anyone looking for a clean, renovated, and family-friendly home. (id:60365)
55 D'amato Crescent
Vaughan, Ontario
Welcome To This Beautifully Maintained 3-Bedroom Detached Home In The Highly Desirable Maple Community! Featuring A Double Garage, Brand New Dishwasher And New Range Hood, This Home Offers Both Comfort And Peace Of Mind. Step Inside To A Bright And Spacious Layout, Complete With A Cozy Living Room With Fireplace And A Modern Kitchen With White Cabinetry, Stainless Steel Appliances, Pantry, And A Breakfast Area With Walkout To A Large Deck Perfect For Family Gatherings And Entertaining. The Primary Bedroom Retreat Includes A Walk-In Closet With Built-In Organizer And A 4-Piece Ensuite. 4 Bathrooms In Total And A Large Finished Basement Featuring 2 Additional Bedrooms, 1 Kitchen, And 3-Piece Bath, This Home Is Ideal For A Large Or Multi-Generational Family. Enjoy The Fully Landscaped Yard With Expansive Deck. Conveniently Located Just Steps To Parks, Schools, Vaughan Mills Mall, Maple Community Centre, Shops, And Maple Go train Station, Hwy 400. This Property Offers The Perfect Blend Of Lifestyle, Location, And Comfort. (id:60365)
# 2( Bsmt) - 4 Meek Avenue
Mono, Ontario
Luxurious and spacious Brand New - 2 Bed Room basement apartment in the detached home in the sought out Fieldstone Community in the Prestigious neighborhood of Mono. Separate Entrance , Open-concept living room with large windows, and a beautiful kitchen with Brand new Stainless steel appliances. Sep Laundry ! Close to all amenities , Plaza, Hospital, Transit . 35-40 Mins to Brampton !!! (id:60365)
413 - 70 Halliford Place
Brampton, Ontario
Beautiful unit with 2 Bedrooms , 1.5 Bathrooms, 1 Surface Parking in a highly sought after location at 70 Halliford Place. 2 Years old, Very clean and well kept unit with East views from Living Room Balcony, facing park. Spacious upgraded Kitchen with Stainless Steel Samsung Appliances, Granite Counter Tops. Convenient Stackable Laundry on 2nd Floor. Bedrooms with closets with Zebra Blinds and Drapes on windows. Primary Bedroom has a Juliette Balcony. Full Washroom Upstairs. Very clean and well kept unit for your quick move-in. Short-Term Lease (6 Months minimum can also be considered). Some pictures are virtually staged. (id:60365)
10 Citadel Drive
Toronto, Ontario
Gorgeous 3-bedroom detached bungalow located in a high-demand neighborhood, offered as main floor only. Features a modern open-concept kitchen and is in excellent move-in condition. Prime location close to TTC, LRT, Scarborough Town Centre, shops, parks, schools, and restaurants. Tenants to pay all utilities, maintain the backyard, and be responsible for snow removal. Parking for 2 cars. Great value-must see! (id:60365)
515 - 51 Lower Simcoe Street
Toronto, Ontario
Enjoy modern luxury living in the heart of downtown Toronto with this stunning 1+Den condo, where the den can be used as a second bedroom. Featuring unobstructed, panoramic west-facing views, including the iconic CN Tower and Rogers Centre. Prime location within walking distance to TTC, PATH, Union Station, Harbourfront, Financial District, Convention Centre, Scotiabank Arena, and Rogers Centre. Steps to vibrant nightlife, diverse dining, premium shopping, and Toronto's picturesque waterfront with boardwalks, festivals, and restaurants. Easy access to Lake Shore Blvd and the Gardiner Expressway for effortless commuting. Spacious balcony included, along with 1 parking and 1 locker. Enjoy top-tier amenities in this A+ building, including an indoor pool, fully equipped gym, 24-hour concierge, rooftop deck with BBQs, and an elegant party room. (id:60365)
N372 - 35 Rolling Mills Road
Toronto, Ontario
Welcome to Suite N372 at 35 Rolling Mills Drive, where "newer, bigger, brighter" is not just a vibe, it is the lifestyle. This large, newer suite in the upscale Canary Commons delivers floor-to-ceiling windows, soaring 9 ft ceilings, sleek modern finishes, built-in upscale appliances and absolutely zero carpet for anyone who believes dust bunnies should not be roommates. Enjoy a peaceful, quiet street view with a splash of city skyline that you can admire right from your couch, plus an open balcony for fresh air and dramatic morning coffee moments. The two generously sized bedrooms actually fit real furniture and come with proper closet space, a rare Toronto luxury. Set in the mature, quiet, and highly sought-after Canary District, this home also boasts an impressive Walk, Transit, and Bike Score of 80, 88, and 99, meaning your car may start to feel ignored. Steps to trails, transit, and minutes to the DVP and Gardiner, this suite proves you really can have calm, convenience, and cool all in one address. (id:60365)

