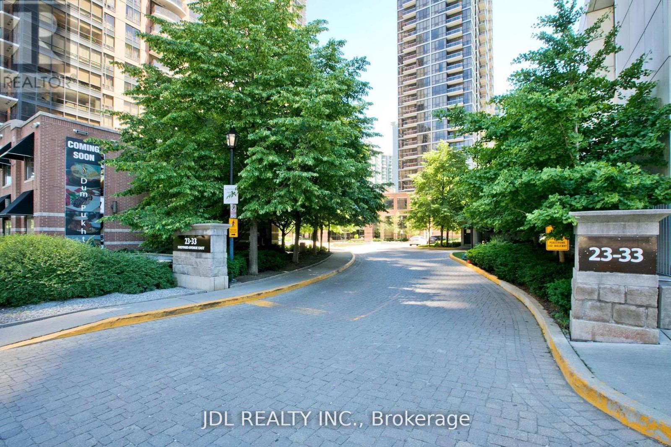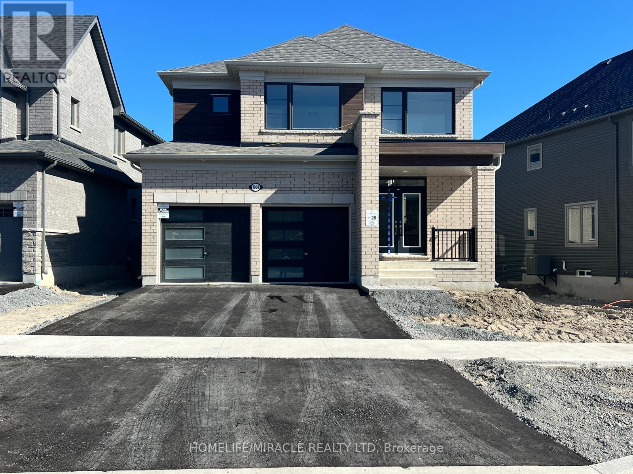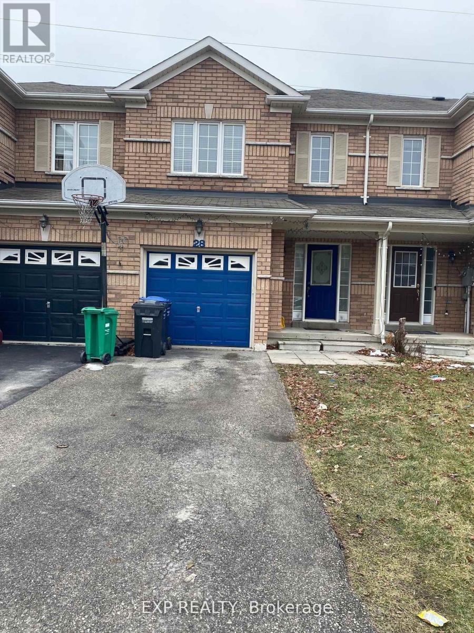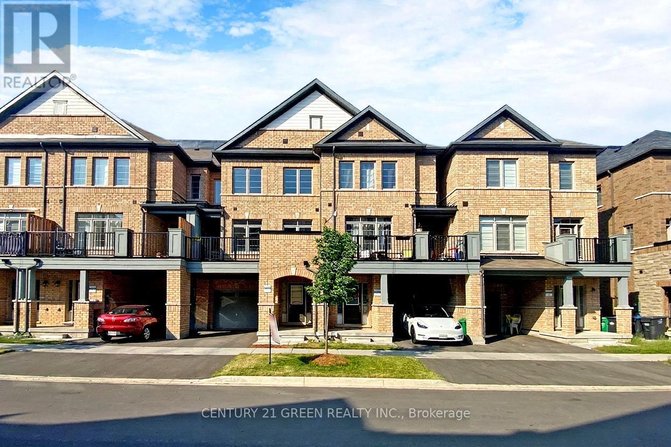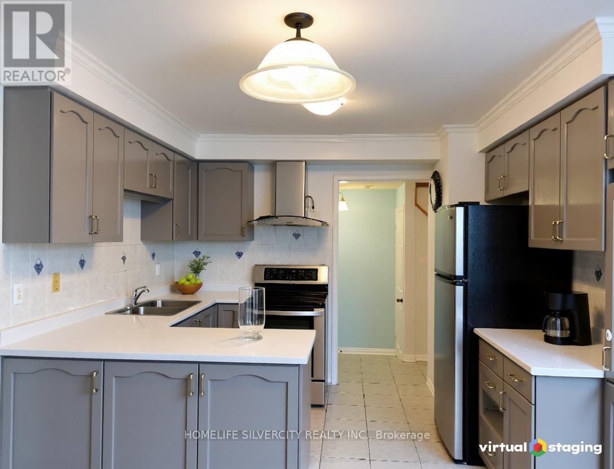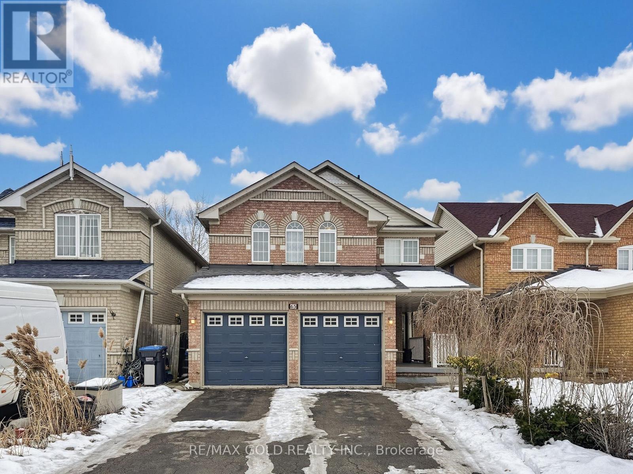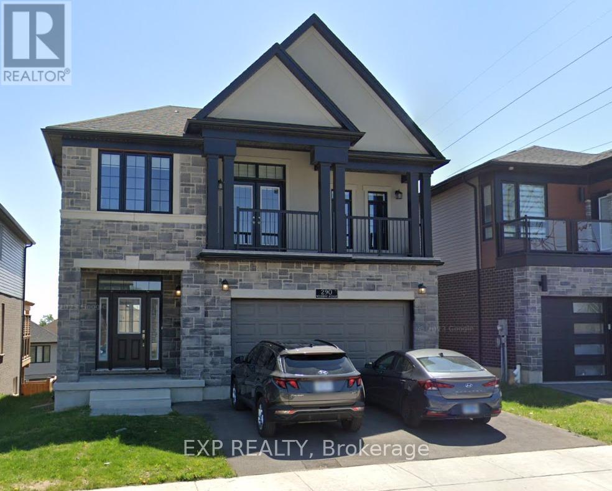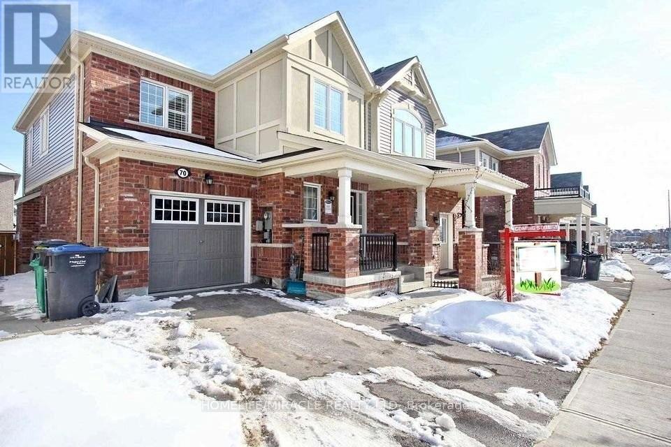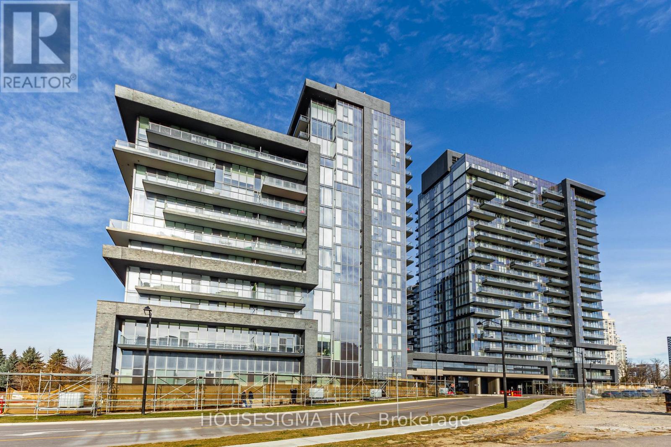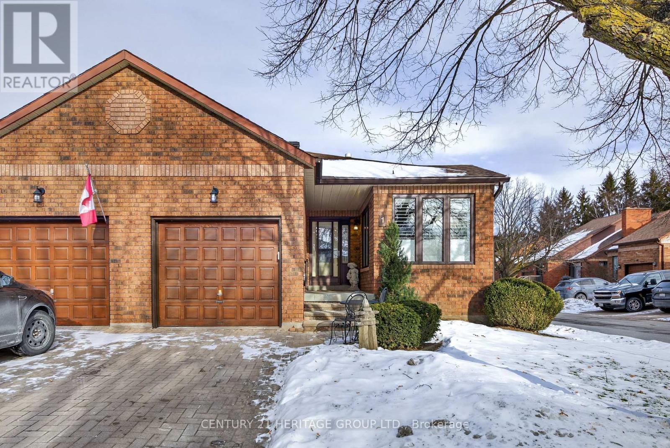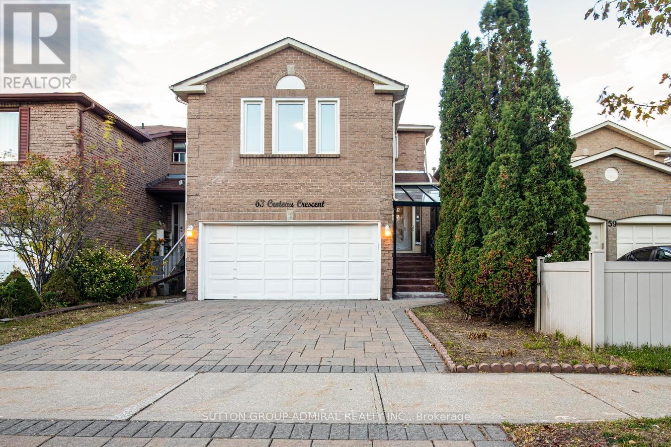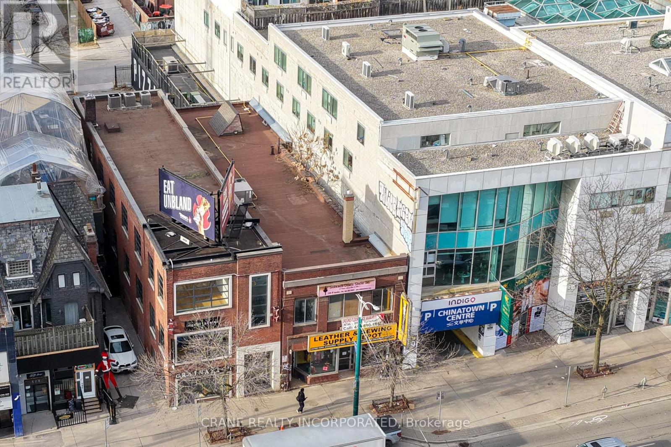911 - 23 Sheppard Avenue E
Toronto, Ontario
Location!Location!Location! Fantastic, Luxurious Minto Gardens W/Fantastic View. 1+1 Condo, 633 Sqf Plus 50 Sqf. Of Open Balcony. Spacious,Bright Open Concept.Concierge+24/7 Security.Upgraded Unit With Granite Counter Tops And Laminate Flooring All Throughout. Amenities Include Cafe. Bar& Lounge,Patio, Fitness Room,Indoor Pool, Whirlpool,Sauna,Business Centre.Visitors Parking.Great Location,Conveniently By Sheppard Ttc Subway Station + Highway 401.Steps From Shops,Restaurants Including Whole Foods,Lcbo, Sheppard Centre. (id:60365)
1004 Trailsview Avenue
Cobourg, Ontario
Brand new detached home in Tribute's Cobourg Trails! Unfinished Walkout Basement and ravine lot with pond view. Sun lit house with sophisticated layout - 9ft ceilings on main floor, giving airy & spacious feel. $$$ spent on builder upgrades. Unique layout offers privacy, no neighbours to the back. Office/den on main floor to work from home. Formal liv/din and separate great room w/ gas fireplace. Direct access from breakfast area to large deck, perfect for dining & entertaining. Garage access through laundry room. Spacious four bedrooms and four baths provide ample space for family and guests. Primary bedroom features 4-piece ensuite w/ standing shower, bath tub and his/hers walk-in closets.Brand new detached home in Tribute's Cobourg Trails! Unfinished Walkout Basement and ravine lot with pond view. Sun lit house with sophisticated layout - 9ft ceilings on main floor, giving airy & spacious feel. $$$ spent on builder upgrades. Unique layout offers privacy, no neighbours to the back. Office/den on main floor to work from home. Formal liv/din and separate great room w/ gas fireplace. Direct access from breakfast area to large deck, perfect for dining & entertaining. Garage access through laundry room. Spacious four bedrooms and four baths provide ample space for family and guests. Primary bedroom features 4-piece ensuite w/ standing shower, bath tub and his/hers walk-in closets. Tenant living in the property. (id:60365)
28 Wicklow Road
Brampton, Ontario
Ravine lot and charming three-bedroom freehold townhouse with a finished studio basement, situated in a sought-after neighbourhood near the GO station, major Asian grocery stores, Walmart, Home depot, Dollar Store, McDonalds, highways, elementary and high schools, Brampton transit, Gurdwara, temple, and all five major banks. A spacious front bedroom with a pleasant view of the street. With a view of the back, the main bedroom has a three-piece ensuite. There are two full washrooms on the second level, a third in the basement, and a powder room on the main floor. Great family room with an open layout. Large deck in the backyard with no houses behind it Including a brand new stove, dishwasher, washer, & dryer. (id:60365)
17 Haymarket Drive
Brampton, Ontario
Location meets lifestyle in this fantastic 3-bedroom townhome. Enjoy hardwood floors, two baths, convenient garage access, and a sun-filled kitchen with a walk-out to a charming balcony - perfect for morning coffee or evening BBQs. The full basement offers endless possibilities. A wonderful home for couples, families, or downsizers. A must-see (id:60365)
51 Morningmist Street
Brampton, Ontario
!!!Priced for quick action !!!Location! Location! Location! one of the desirable location near Trinity common mall and Brampton Transit Route no18 and Gurdwara Nanak Mission 3 Bedroom Freehold Townhouse On A Quite Neighborhood. Comes With Finished Basement! Prime Location! Close To Trinity Common Mall, Bramalea City Center, Hwy 410, Middle, Elementary And High Schools, Public Transit, Parks, and soccer center. (id:60365)
65 Vintage Gate
Brampton, Ontario
Meticulously maintained family home in highly desirable Fletcher's Creek Village. Built in 2003, this property combines modern updates with exceptional income potential. Main & Upper Levels: Freshly painted throughout with stylish pot lights, the open-concept main floor showcases an updated kitchen with elegant quartz countertops, beautiful oak staircase, and generous living/dining areas perfect for entertaining. The upper level features 4 spacious bedrooms including a primary suite with walk-in closet and ensuite. 4 bathrooms total throughout the home. LEGAL 2-Bedroom + Den Basement Apartment with separate entrance - an incredible opportunity for mortgage assistance or multi-generational living. This self-contained unit offers excellent rental income potential. Premium Location & Parking: Enjoy the convenience of 6 parking spaces (2-car garage + 4-car driveway). Walking distance to St. Augustine School, parks, grocery stores, gym and restaurants. Minutes to major retail including Walmart, LA Fitness, Mandarin & more. The complete package - a move-in-ready family home with income potential in one of Brampton's most sought-after neighborhoods. Don't miss this rare opportunity! (id:60365)
Upper - 290 Woodbine Avenue
Kitchener, Ontario
**Upper Unit For Lease - Available From February 1st!** Discover exceptional living in this spacious upper unit at 290 Woodbine Avenue, Kitchener, offering an impressive 4 bedrooms, 4.5 bathrooms, and 2,775 sq ft of beautifully designed living space. Ideal for families, this home features bright open-concept living areas, a modern kitchen, generous bedrooms, and stylish finishes throughout, including one bedroom with a private 4-piece ensuite and the convenience of four walk-in closets providing ample storage. Enjoy 3 parking spaces (2 garage + 1 driveway) and a prime location close to top schools, parks, transit, and everyday amenities. Tenants are responsible for 60% of utilities. Move-in ready and thoughtfully designed for comfort-this is the perfect place to call home. (id:60365)
Main - 70 Quillberry Close
Brampton, Ontario
Main house includes total 3 parking, 1 in garage and 2 on driveway, This home boasts an open-concept kitchen, spacious island, and a family room with a gas fireplace. It features elegant California blinds, crystal chandeliers, and accent walls. The main level has warm wood flooring and oak stairs. With 4 bedrooms and 3 baths, it's ideal for families. The master bedroom has a luxurious ensuite. Smart appliances can be controlled via Alexa or Google. Parking includes a covered space and two driveway spots. Nearby amenities include a bus stop, pharmacy, Dairy Queen, Dominos, and a community park. Mt Pleasant Go Train station, Indian grocery stores, and Fortinos are just a 5-minute drive away. No smoking or pets allowed. Upper unit only. Utility - 70% upper, 30% lower. (id:60365)
708 - 10 Gatineau Drive
Vaughan, Ontario
Experience elevated living at the elegant D'or Condominiums by Fernbrook Homes in the heart of Thornhill. This thoughtfully designed 1-bedroom + den, 2-bathroom suite with 1 parking and 1 locker offers 632 sq. ft. of sun-filled, functional living space enhanced by numerous high-end upgrades.The modern kitchen features quartz countertops, a chic brick-pattern backsplash, and stainless steel appliances. The upgraded bathrooms showcase a spa-inspired waterfall shower with a handheld option, while the versatile den is enclosed with a sliding door-ideal for a home office or guest room. The primary bedroom boasts a custom-designed closet by Closet-By-Design, offering exceptional organization and storage. Remote and manual zebra blinds complete the space with a refined, contemporary finish throughout.Residents enjoy resort-style amenities including 24-hour concierge, guest suites, indoor pool, hot tub, steam room, fitness centre, yoga studio, party room, and outdoor BBQ area. Ideally located just steps from Promenade Mall, scenic parks and trails, top-rated schools, transit, major retailers such as Walmart, fine dining, and vibrant entertainment. One parking spot and one locker included. A sophisticated lifestyle awaits in one of Thornhill's most desirable communities. (id:60365)
33 - 1 Glen Eden Way
New Tecumseth, Ontario
*MOVE IN READY BUNGALOW - A PLEASURE TO VIEW - UPDATES/EXTRAS INCLUDE WINDOWS, FLOORING, LIGHTING, SHUTTERS, UPDATED KITCHEN WITH GRANITE COUNTERTOP/BACKSPLASH. THE WHOLE HOME HAS BEEN PAINTED THROUGHOUT AND NEWLY INSTALLED CARPET/FLOORING IN THE BASEMENT. YOU WILL BE IMPRESSED BY THE WELL-DESIGNED KITCHEN OFFERING ALL YOUR WANTS AND NEEDS. THE MAIN FLOOR OFFERS KITCHEN, DINING AREA, LIVING ROOM, ENCLOSED SITTING AREA/DECK OFF THE LIVING AREA, THE PRIMARY BEDROOM, AND A 3-PIECE BATHROOM. THE LOWER LEVEL HAS A LARGE LIVING AREA, SHELVING, BEDROOM AND 3-PIECE BATHROOM. PLENTY OF STORAGE AND AN AREA FOR YOUR HOME OFFICE. FOUR (4) VISITOR PARKING SPACES AVAILABLE. THE GREEN BRIAR COMMUNITY IS A PEACEFUL, QUIET LIFESTYLE OFFERING CAREFREE LIVING IN A SETTING YOU WIL APPRECIATE. NOTTAWASAGA RESORT BOASTING A FITNESS CLUB WITH INDOOR POOL, SAUNA, RACQUETBALL, AND SPA IS A SHORT WALK AWAY. EASY ACCESS TO 400 HIGHWAY, DINING AND OUTLET SHOPPING. YOUR CHANCE FOR A NEW BEGINNING IN A HOUSE YOU WILL BE HAPPY TO CALL HOME. PLS. NOTE: WOOD F/P IN BASEMENT AS IS - OWNERS HAVE NEVER USED IT. (id:60365)
63 Croteau Crescent
Vaughan, Ontario
This Beautiful 4-Bedroom, 3-Bathroom Family Home in a Highly Sought-After Neighborhood Near Steeles Ave is a Must-See! With Ample Space For Growing Families with a Bright, Open Layout, this Home Features a Massive Kitchen with Island and W/O to Backyard, Family Room with Brick Fireplace over the garage which can be used as 5th bedroom, and Skylight over the stairs filling the space with Natural Light. Walking Distance to Yonge and Steeles and Conveniently Located Steps From Transit, Shopping, Parks, And Excellent Schools. 2 Car Garage & One Side Of The Driveway. (Basement Not Included). (id:60365)
206 Spadina Avenue
Toronto, Ontario
Exceptional 3,135 SF space at the iconic corner of Queen Street West and Spadina Avenue-one of downtown Toronto's highest-traffic intersections. Perfect 100 Walk Score, 100 Transit Score, and 99 Bike Score. Five streetcar lines within steps (510 Spadina, 501 Queen, 505 Dundas, 301, 310) with a 2-minute commute to the financial core. This versatile space suits a wide range of uses: professional office, medical/dental/chiropractic clinic, wellness practice, creative studio, tech company, or retail showroom. Situated at the crossroads of Chinatown, Kensington Market, and the Fashion District with massive daily foot traffic and unbeatable brand visibility. Steps to the Art Gallery of Ontario and OCAD University. Future Ontario Line subway station (Queen-Spadina) coming directly to this intersection. (id:60365)

