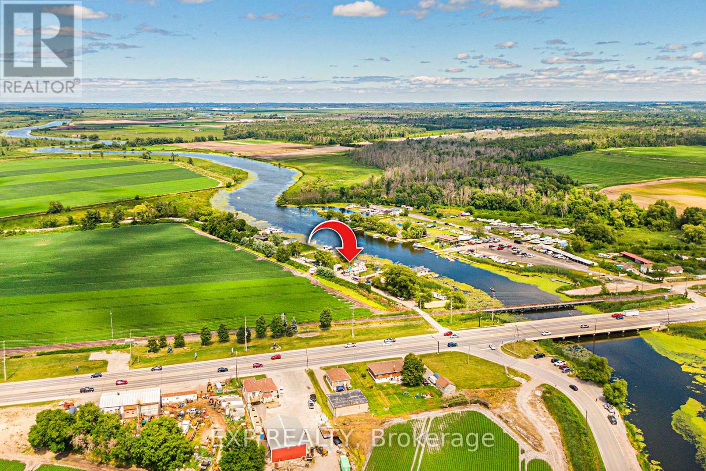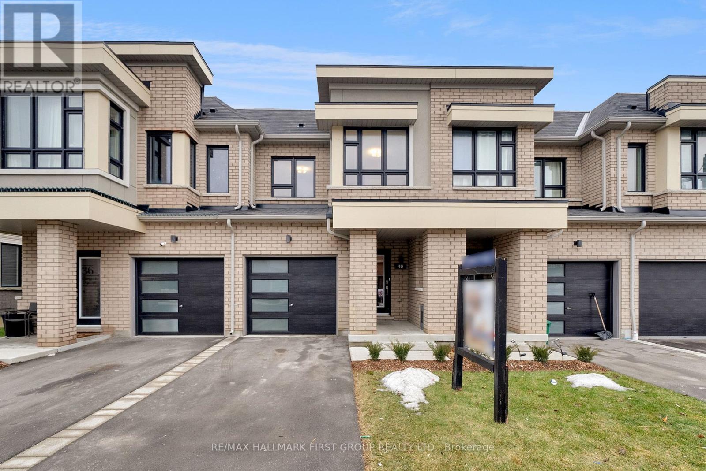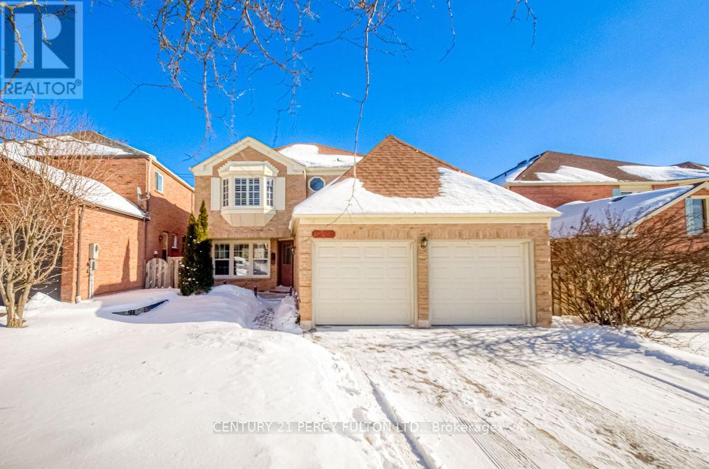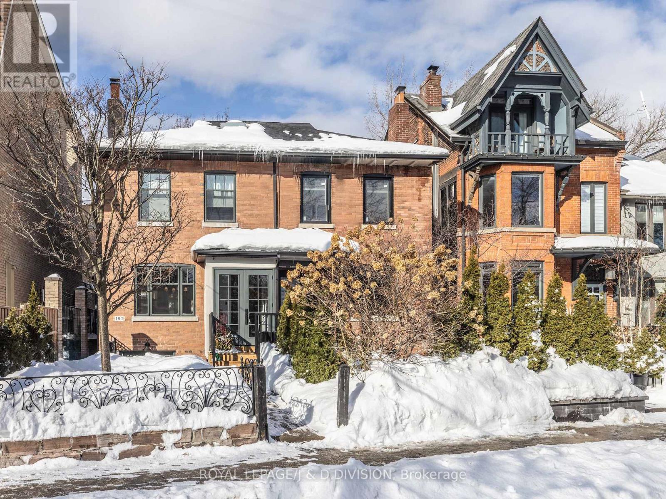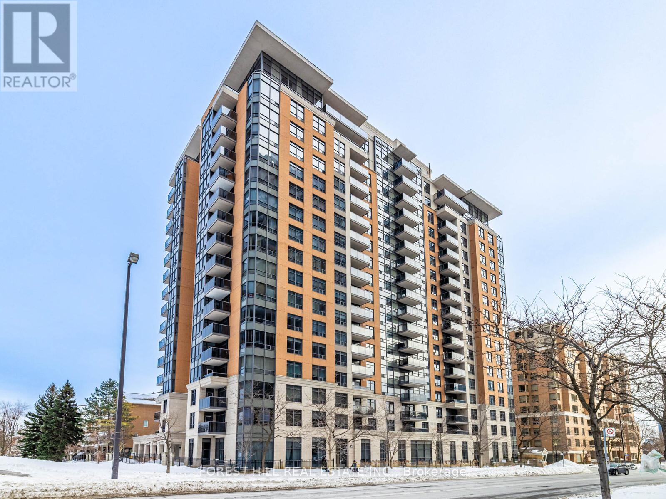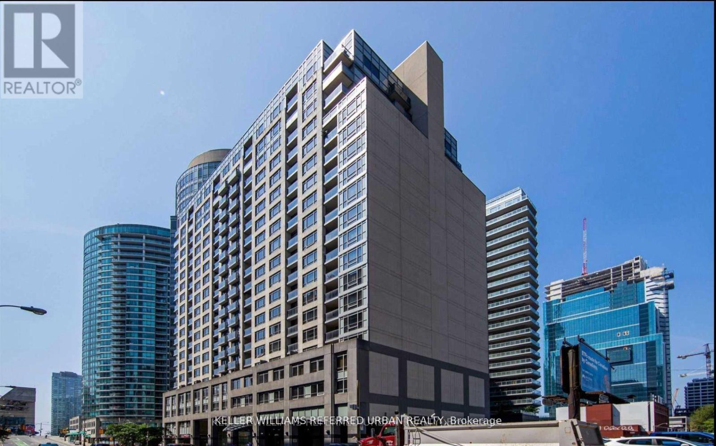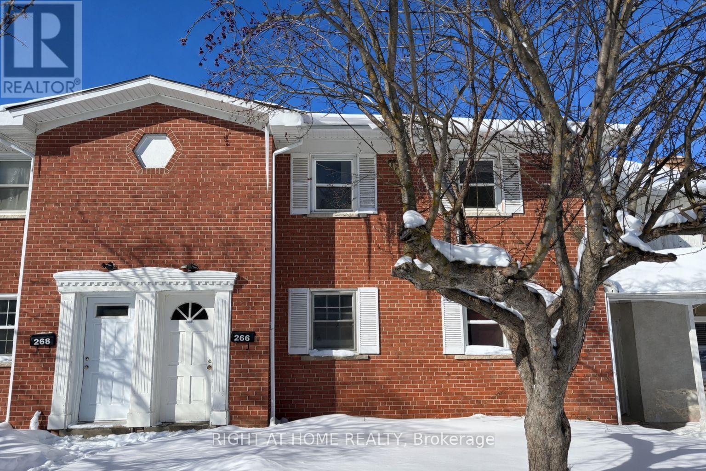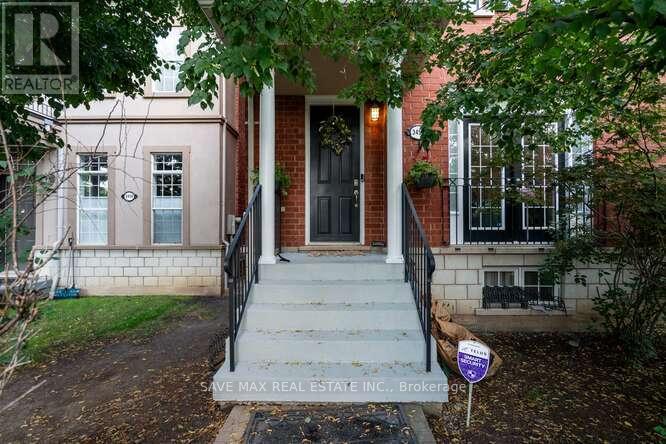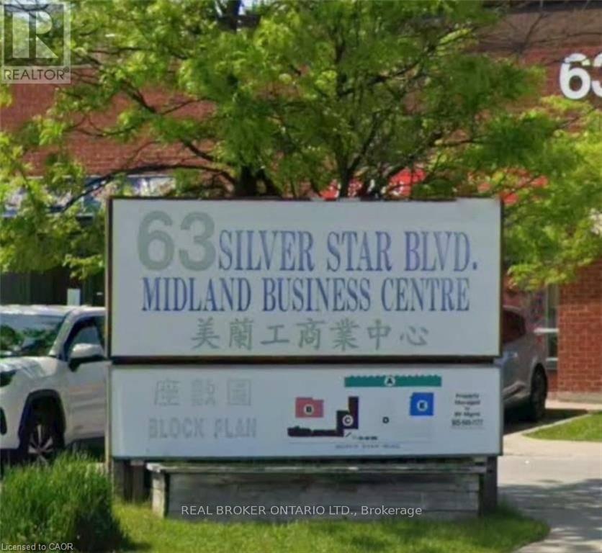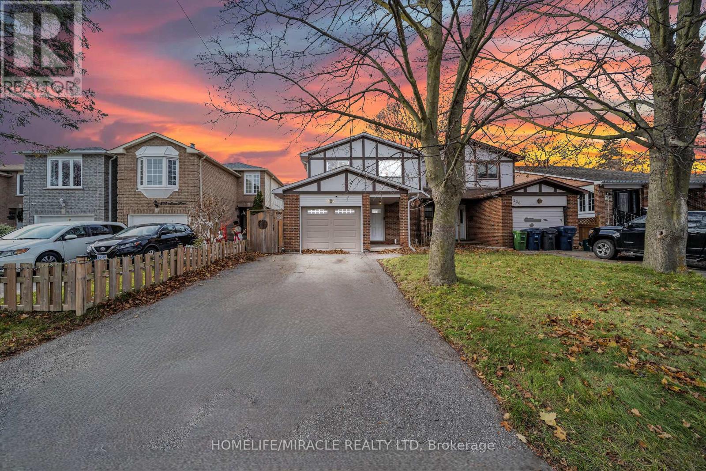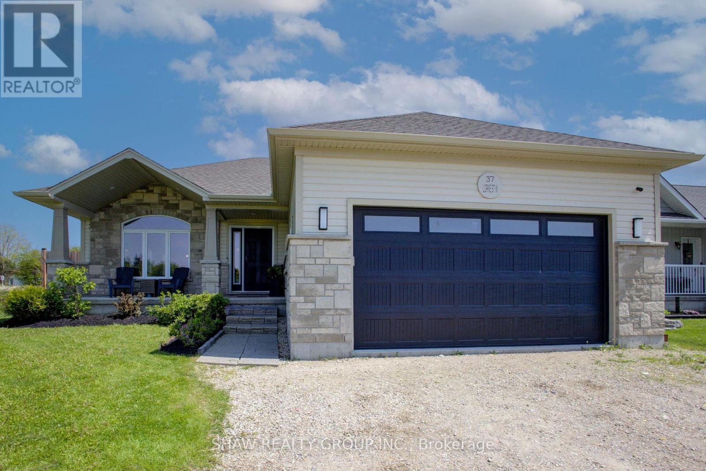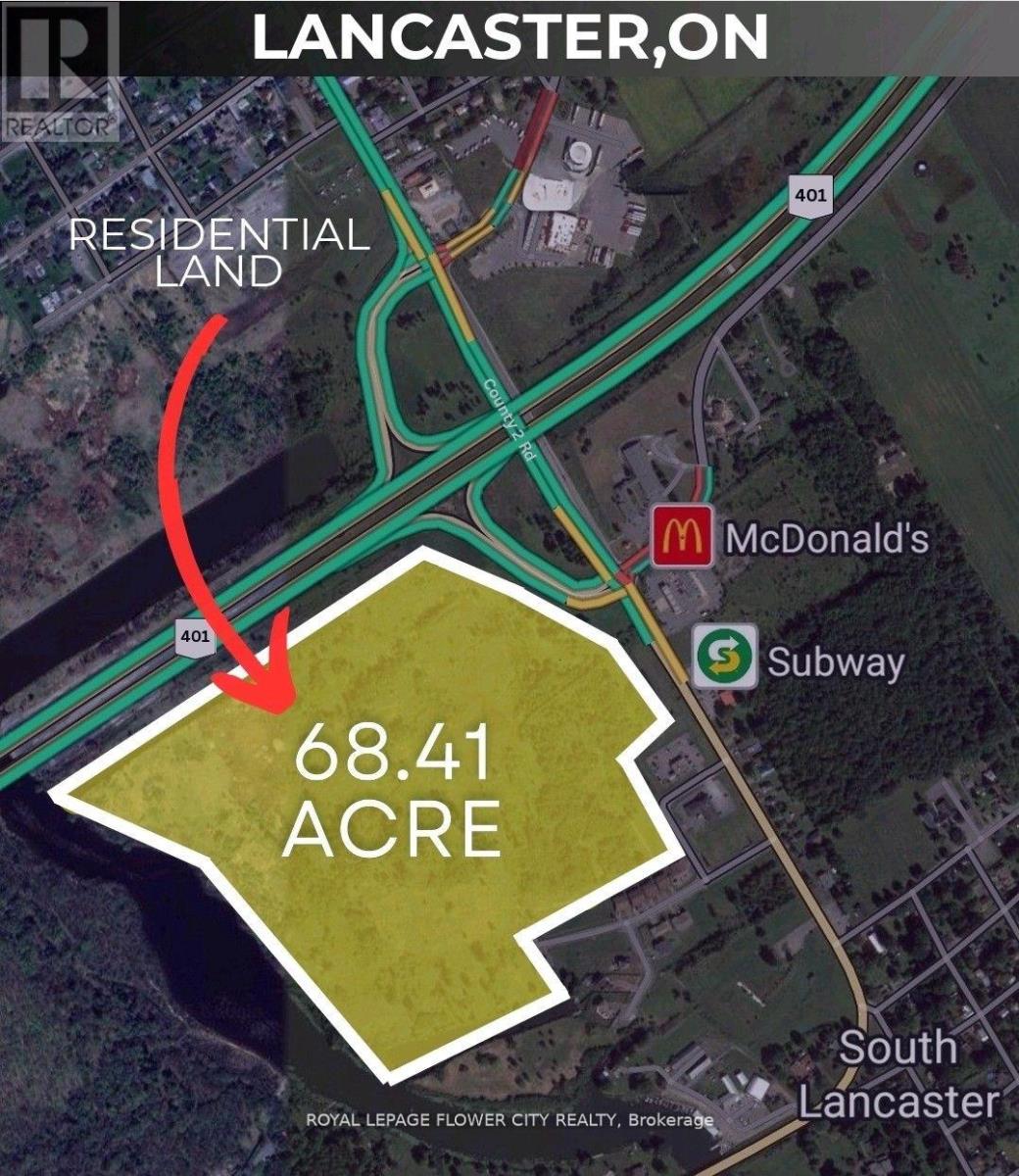17 Private Drive
Bradford West Gwillimbury, Ontario
Rare Waterfront Opportunity On The Holland River! This 50 X 100 Ft Property Is Accessed Via A Private Road With Direct Access To Yonge St Offering A Prime Waterfront Setting With A Short Boat Ride To Lake Simcoe And Access To The Trent-Severn Waterway-Perfect For Boating, Fishing, And Year-Round Outdoor Activities. Conveniently Located Just 1 Minute To Gas Station, 2 Minutes To Bradford GO, 5 Minutes To Newmarket, And 35 Minutes To Toronto, With Easy Access To Major Highways. The Property Features A Fixer-Upper With Active Hydro Service And Unbeatable Low Taxes For Affordable Waterfront Ownership. There Is Potential To Install A Dock, And A Pile Driver Is Included To Make Rebuilding Easy. Covered Parking For Two Plus Additional Parking For Five Vehicles Ensures Ample Space, While Two 20-Ft Sea Cans Provide 320 Sq Ft Of Storage. An I-Beam Is Also In Place, Perfect For Lifting Boats And Motors. Bring Your Vision And Seize This Incredible Opportunity To Own Waterfront Property! 60 Amps Hydro Service. Dwelling Built 1912. Roof 2012. Piles/Pillars Replaced With Permit 2004. (id:60365)
40 Caspian Square
Clarington, Ontario
Step Into This Bright And Modern 3 Bed 3 Bath Townhome Nestled In Bowmanville's Lakebreeze Waterfront Community, Where Lakeside Living Meets Everyday Convenience. This Stylish Home Offers A Sleek, Contemporary Exterior And A Sun Filled Open Concept Layout. The Main Floor Flows Effortlessly From The Living Room To A Well Designed Kitchen And Private Fenced Backyard, Ideal For Morning Coffee Or Weekend Bbqs. Upstairs, You'll Find Three Comfortable Bedrooms Including A Generous Primary Suite With Ensuite Bath And Walk In Closet. Enjoy The Lifestyle This Community Is Known For, Steps To Lake Ontario, Scenic Walking Trails, A Dog Park, Splash Pad, And The Bowmanville Harbour Marina. Whether You're Taking In A Sunset Stroll Along The Shoreline Or Exploring Nearby Parks, There's Something Here For Everyone. Commuting Is A Breeze With Quick Access To Highway 401, 418, 115, And 35, Making Travel Throughout Durham And Beyond Simple And Efficient. Experience The Perfect Balance Of Tranquility And Accessibility In One Of Bowmanville's Most Desirable Lakeside Communities. (id:60365)
1037 Maury Crescent
Pickering, Ontario
This Wonderful Three-bedroom Home Sits On A Generous, Pool-sized Lot (12 meters x 42.26 meters) And Shows True Pride Of Ownership Throughout. The Kitchen Features Newer Cabinetry, Including A pot Cupboard And Pantry, Complemented By Corian Countertops And A Stylish Glass-stone Backsplash. A Sliding Glass Door Leads To A Spacious Deck That Spans The Width Of The Home, The Perfect Spot For Enjoying Your Morning Coffee In The Spring And Summer. A Backyard Shed Provides Additional Storage. The Living And Dining Rooms Offer Hardwood Flooring And Large Windows That Fill The Space With Natural Light. The Second Floor Primary Bedroom Includes Walk-in Closet And A Private 3-piece Ensuite. All Bedrooms Features Parquet Flooring. All Bathrooms In The Home Have Been Tastefully Update. There Are California Shutters Throughout. Major Updates Include The Roof, Eavestroughs, And Windows. This Home Shows Beautifully And Is Move-in Ready. (id:60365)
102 Shaftesbury Avenue
Toronto, Ontario
Stylishly renovated with designer finishes throughout and meticulous attention to detail, this stunning Summerhill home is completely turnkey! Beautiful solarium entrance enters into the bright and airy main floor which offers an open concept living and dining room with a wood burning fireplace, hardwood floors, and custom walnut built-ins. Also featured on the main floor is a powder room. The kitchen offers a wall-to-wall pantry and a built-in banquette/breakfast area, and walks out to the garden. Three spacious bedrooms and a beautifully appointed washroom are offered on the second floor. The third floor finished loft can be used as an office, playroom, or a potential for a future third storey. The lower level offers two walkouts from the front and rear of the property. The front enters into a fantastic mudroom with lockers, and the other walks out from the recreation room to the garden above. A laundry room, ample storage, and another four piece washroom are offered on this level. Professionally landscaped; courtyard garden out the front, and deep private garden at the back. The garden shed at rear of property is in fact a sauna, it just needs the power run to it. Renovations include; custom built-ins throughout, custom millwork, engineered hardwood floors, high-end Thermador appliances, custom drapery and light fixtures, new interior doors, new brass hardware & fixtures, exterior stucco siding, all new windows, updated electrical and HVAC (see feature sheet for full list). Truly a gem! Steps to shops and restaurants on Yonge Street. Toronto ravine system at your doorstep, and Deer Park JR/SR PS within walking distance. (id:60365)
1103 - 880 Grandview Way
Toronto, Ontario
****Pride of Ownership****Ultra Luxury Tridel Parkside Signature Condo --- Welcome to 880 Grandview Ave Unit 1103 --- This Unit is Among Few of the Biggest Suites & UNIQUE Floor Plan(3 Bedrooms + Family Room + Open Balcony) --- CORNER UNIT with Beautiful ---- Gorgeous**NE**Views***UNIQUE DESIGN---ONE OF A KIND-------RARE-FIND***3 Bedrooms + Formal FAMILY ROOM + Open Balcony(2 Sides Walk-Outs from Kitchen & Family Room) Design------- Approximately 1450 sq.ft, A Very Functional Layout +One(1) Owned Parking + One(1) Owned Locker Included-----Breathtaking Unobstructed View----Extremely Well Managed Condo by Del Management Office, and Lovely-Maintained and Graciously Updated/Upgraded Unit Thru-Out -- Beautiful Common Area & Excellent Amenities---Indoor Swimming Pool, Gym, Sauna, Party Rm, Meeting Rm, 24 Hours Concierge and More! -- TRULY a Must See!! (id:60365)
810 - 20 Blue Jays Way
Toronto, Ontario
Beautiful Condo Located In The Heart Of Downtown Toronto's Entertainment District! Laminate Flooring, Granite Countertops. Den Can Be Converted Into An Office. Gorgeous Amenities Include a Fitness And Aerobic Centre, Sauna And Aqua Spa, A Party Room, a Game And Billiards Room With Plasma Screen Tv, and Private Screening Theatre. Amenities Are Surrounded By Terraced Green Space And Rooftop Gardens. (id:60365)
266 Westcourt Place
Waterloo, Ontario
Welcome to 266 Westcourt Pl, a spacious two-storey townhome in the desirable Westmount area in Waterloo, within walking distance to University of Waterloo, LRT, bus routes and shops. This charming home features four bedrooms, including one bedroom on the main floor and another in the basement. It also has two full bathrooms. The second floor features two bedrooms and a 4-piece bathroom. The master bedroom boasts vaulted ceilings and a large closet. Additional highlights include a renovated kitchen, new flooring on the first floor and a finished basement, making it an ideal property for first-time homebuyers, students or investors. One parking space included. Don't miss out on this great opportunity!! (id:60365)
3452 Eglinton Avenue W
Mississauga, Ontario
Fantastic Opportunity for First-Time Home Buyers! Welcome to this beautifully built 3-bedroom home by Cachet, nestled in the highly sought-after Churchill Meadows community. This carpet-free home boasts abundant pot lights, a spacious partially finished basement with soaring 10 ceilings, and a double car garage. Step outside to a charming wooden patio perfect for relaxing and entertaining during the summer months. Enjoy the perfect blend of comfort, style, and location. Conveniently close to top-rated public schools including Oscar Peterson Public School, St. Sebastian Catholic Elementary, Artisan Drive Public School, and Erin Centre Middle School. Don't miss your chance to own this gem schedule your visit today and experience the warmth of this home and its vibrant neighbourhood! (id:60365)
D17 - 63 Silver Star Boulevard
Toronto, Ontario
Turkey, Vacant & Versatile-Ready for Immediate Occupancy! Unit D17 offers 1,400 sq ft of clean, open-concept space in a well-managed Scarborough M-zoned industrial complex. This vacant unit upon closing features a newly upgraded HVAC system, making it ideal for office, showroom, light manufacturing, service, or distribution uses. High ceilings, quality finishes, and efficient layout allow for easy customization. Located in a thriving commercial hub surrounded by established businesses and long-term owners, with convenient access to major routes (Hwy 401, Markham Rd, and Progress Ave). Perfect for owner-occupiers or investors seeking a low-maintenance, ready-to-use unit in a stable, high-demand area. (id:60365)
234 Manse Road
Toronto, Ontario
234 Manse Road is a rare find four-bedroom semi-detached home on large lot in Scarborough's desirable West Hill community. Featuring generous size bedrooms, and a family-friendly setting close to schools, parks, transit, and shopping, this home offers both comfort and convenience. Some images have been virtually staged for illustrative purposes. Sold as-is, where-is, it presents an excellent opportunity for families or investors seeking space, potential, and a prime location. (id:60365)
37 Lorne Street
Minto, Ontario
Welcome to 37 Lorne Street West - A Custom-Built Bungalow with In-Law Suite! Discover exceptional value and thoughtful design in this 2020 custom-built bungalow, ideally located in the welcoming community of Harriston. With over 2,600 sq. ft. of finished living space, this home is perfect for families, multigenerational living, or those seeking flexible space. The main level features 3 spacious bedrooms, 2 full bathrooms, a bright open-concept layout, and high-end finishes throughout. From upgraded flooring and trim to custom cabinetry and fixtures, every detail has been considered. The kitchen stands out with its oversized, handcrafted island-ideal for cooking, gathering, and entertaining. Natural light pours in through large windows, creating a warm and inviting atmosphere. The primary suite includes a walk-in closet and an ensuite with a generously sized walk-in shower. Convenient main floor laundry and direct access to the double garage make daily living easy. Downstairs, enjoy a fully finished lower level offering a rec room, two additional bedrooms, and a living room -perfect for extended family, or guests,. Situated on a deep 132-foot lot, this home offers a spacious fully fenced yard and curb appeal to match. Harriston delivers all the essentials with a charming small-town feel and a lively downtown. You'll also love the commute-Orangeville, Kitchener-Waterloo, and Guelph are all within reach. Travel just 30 minutes south and you'll be paying significantly more for a home like this. Don't miss out! (id:60365)
N/a Land County Rd 2
South Glengarry, Ontario
Property for sale formerly known as Cairnview Estates Development is a 68.82-acre property with an Approved Draft Plan of Subdivision located in South Lancaster, Ontario, in the Township of South Glengarry. The Draft Plan calls for 184 residential lots and 4 other blocks of land that could be commercial or institutional. 26 of the residential lots are waterfront lots backing onto the Raisin River and two private canals. From the Raison River, you have access (650meters) to the St. Lawrence River. Lancaster is located 21km from the Quebec/Ontario border and52km from Vaudreuil-Dorion. The Property has access to full services that include: municipal water, municipal sewers, electrical, and natural gas. (id:60365)

