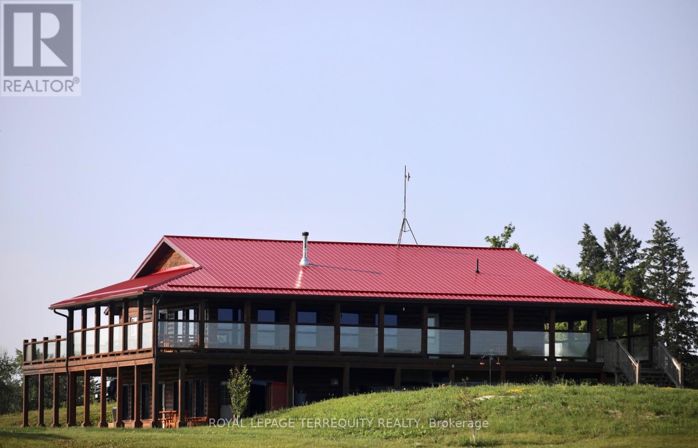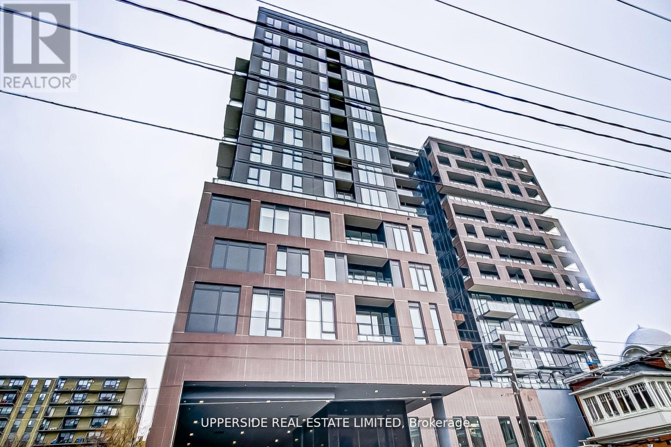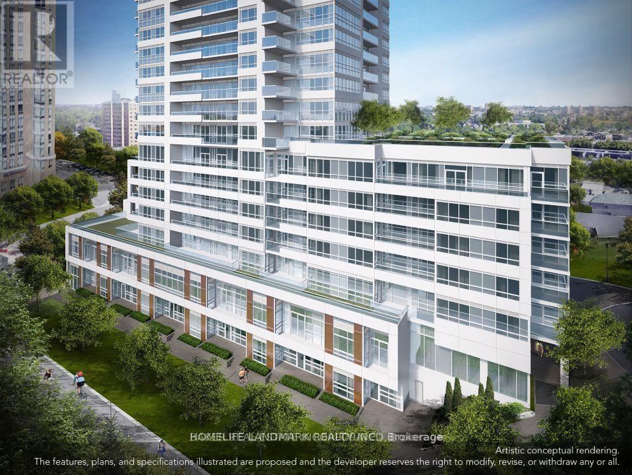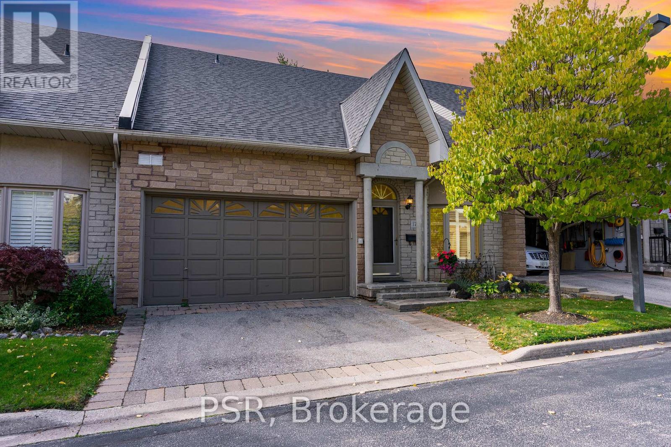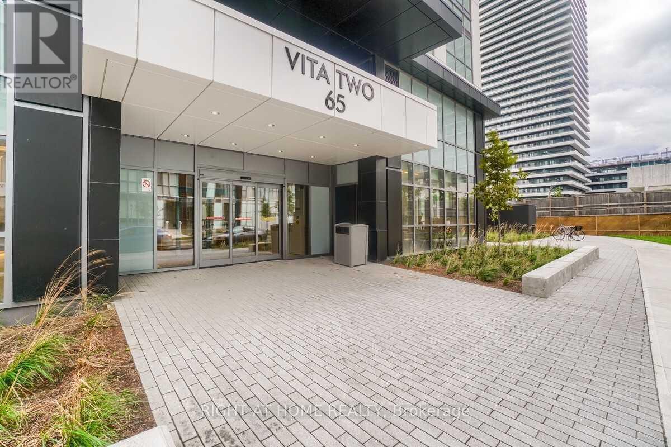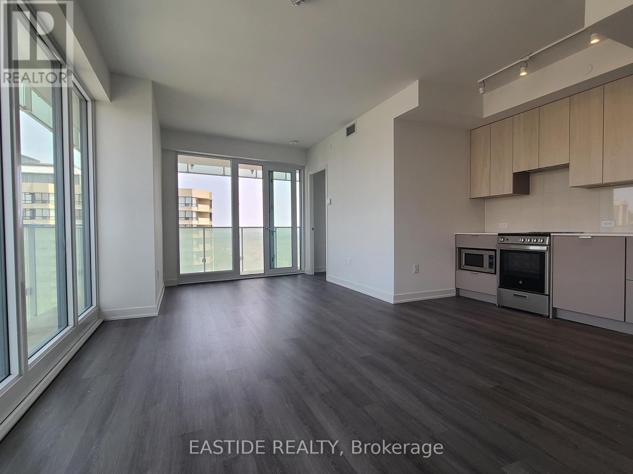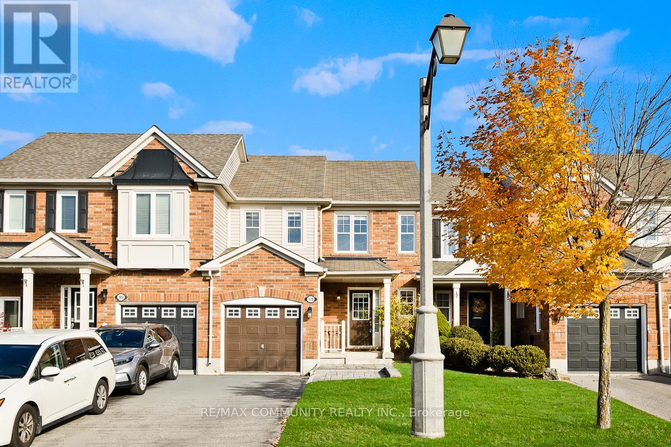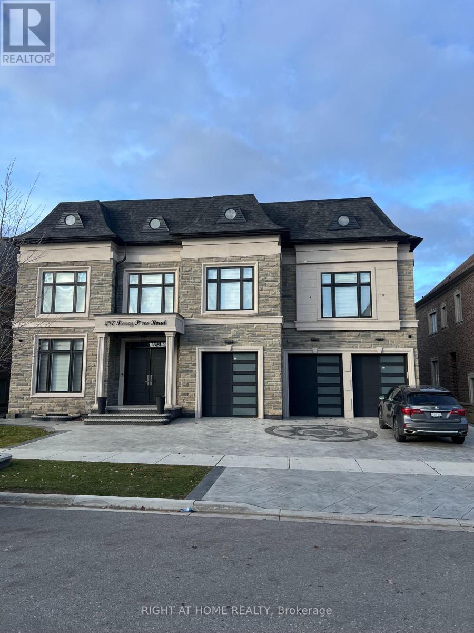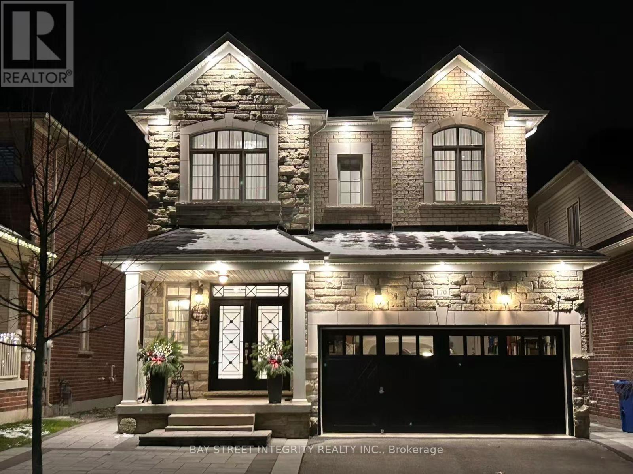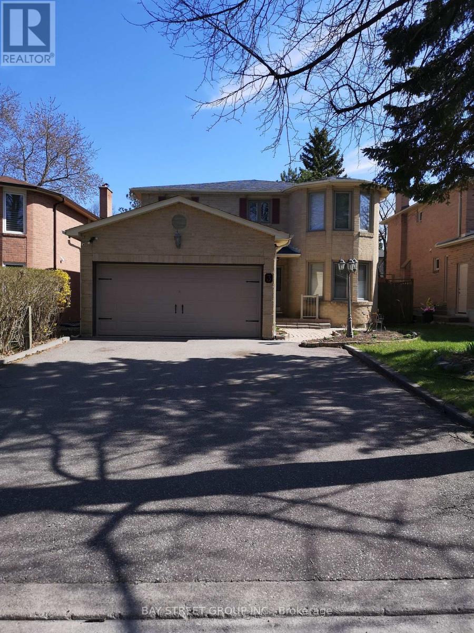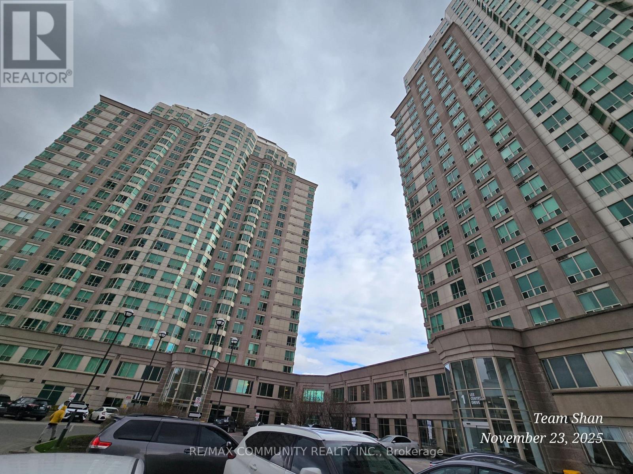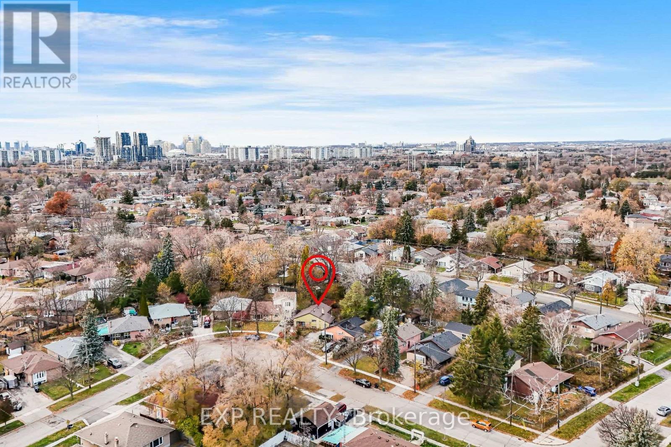189 East Hungerford Road
Tweed, Ontario
This is not your run-of-the-mill country property! Consider this exquisite 20 Acre hobby farm, custom log style home built in 2008 & tastefully remodelled in 2021-23. Your family will love the generously sized rooms & if you have horses, they too will be pampered with extra-large stalls, seamless stall matts & spacious indoor training area. 4200 sf of finished space this former golf clubhouse is currently configured with 2+ 1 bedrooms & 2 bathrooms with plenty of space to create extra rooms if you so choose. Potential multi-generational home. Originally built for commercial use, it boasts extra features not typically found in a home including 400-amp service, Generac generator attached directly to the electric panel, 2 floors each with separate heating, cooling & septic systems & a spacious wrap-around deck overlooking the breathtaking landscape. Upgrades include 5 new entrance doors, metal roof, log restoration (blasting), completely new kitchen, new bathrooms, new furnace/AC, professional landscaping, paved driveway, fencing & much more. 50x110 outbuilding with concrete pad, 200amps, with its own septic, separate well & hot/cold water. This outbuilding is currently configured with a 2600sf insulated section having 5 large stalls, tack/feed room, office, washroom with shower, and a 40x40 workshop/garage area where you have room for all your toys & projects. There is an additional 17x60 hay/storage barn. The home features an open concept living/dining room with large windows, generously sized bedrooms & fully finished walkout basement. Enjoy the spectacular sights, sounds & closeness to nature & wildlife. Minutes to Hwys. 37 & 7 & half hour to the 401. Live your best life! (id:60365)
401 - 270 Dufferin Street
Toronto, Ontario
XO Condo, large one bed +den CN tower east view! Very Convenient Location (King W & Dufferin). Street Cars at Door Step.10' Ceiling, All Laminate Floor and a Full Size Balcony. Close to Financial District and Universities and Liberty Village Extras :all new appliances, Rogers Internet Included ! (id:60365)
2102 - 10 Wilby Crescent S
Toronto, Ontario
Gorgeous 2 Bed 2 Bath, ensuite laundry, 1 underground parking offering south-east exposure from 21st floor with huge balcony & floor-to-ceiling windows offer panoramic views of downtown skyline. Located a few minutes away from Weston go station (5 minutes walk), with a mere 15-minute travel time to union station and 3 major highways 401, 427, 400 in close proximity. Amenities include: Lounge Room, Party Room, BBQ terrace, Gym, visitor parking, electric car charging stations. (id:60365)
17 - 1010 Cristina Court
Mississauga, Ontario
Welcome to Unit 17 at 1010 Cristina Court - a rare bungaloft in the heart of Clarkson Village with endless potential and now enhanced with virtual-reno inspiration photos. This bright, airy townhome features soaring 22-ft cathedral ceilings, a spacious main-floor primary suite, a second bedroom, and an open-concept living/dining area that feels expansive from every angle. The unique layout even offers the rare opportunity to add a custom loft or mezzanine- perfect for a studio, wine cellar, home office, or guest retreat. The walk-out lower level provides a third bedroom, full bath, and in-law suite potential, giving flexibility for guests or multigenerational living. With ample storage, an attached garage with a workshop loft, and low-maintenance living, this home is designed for comfort and convenience. Set within a quiet, well-kept enclave just steps to Lakeshore's shops, cafés, GO Transit, and the waterfront, this location truly delivers the best of Clarkson Village. Virtual renovation inspiration has been included so buyers can easily envision what's possible - and imagine creating their own version of modern luxury tailored to their taste and lifestyle. Highlights Include: Bungaloft layout with main-floor primary suite 22-ft cathedral ceilings + potential for custom loft Walk-out basement with in-law suite potential; Three bedrooms, two full baths, attached garage; Private terrace surrounded by mature trees; Steps to Clarkson GO, shops, parks & lakefront! Discover the space, serenity, and potential this home offers - a truly unique opportunity in an unbeatable location. See you soon! (id:60365)
1205 - 65 Annie Craig Drive
Toronto, Ontario
Embrace The Vita Lifestyle! Luxury Boutique Condo & Lakefront Living At Vita Two On The Lake! Features 2 Bed 2 Bath, 9' Smooth Ceilings, Floor To Ceiling Windows, Plank Floors, High End Finishes, Quartz Counters, Under Mount Sinks, S/S & Integrated Appliances, Valence Lighting, Backsplash, Rainfall Shower, Balcony W/ Gorgeous Forever Lake Views! Photo's Virtually Staged and Prior to Current Tenant. (id:60365)
1604 - 3883 Quartz Road
Mississauga, Ontario
Welcome to this luxury condo in the heart of Mississauga! This spacious 2-bedroom + 1 den, 2 full-bath suite comes with 1 parking space and 1 locker. Featuring 9-foot ceilings and a large balcony with breathtaking unobstructed east and south views of the city skyline and Lake Ontario.Enjoy the ultimate downtown Mississauga lifestyle with steps to Square One Shopping Centre, Sheridan College, restaurants, theaters, Living Arts Centre, YMCA, entertainment, and public transit. Easy access to HWY 401/403 makes commuting a breeze. (id:60365)
178 Dougherty Crescent
Whitchurch-Stouffville, Ontario
Absolutely stunning townhome in the heart of Stouffville, coming to the market for the first time! This beautifully maintained family home features 3+1 bedrooms and 4 bathrooms with many upgrades throughout, including a finished basement with a bedroom and full bathroom, stylish laminate flooring, and a hardwood staircase. The no-sidewalk driveway allows parking for 2 cars plus 1 in the garage for a total of 3 parking spaces. Conveniently located within walking distance to Stouffville District Secondary School, Oscar Peterson Public School, and St. Brendan Catholic Elementary School, and close to parks, library, GO Station, Hwy 48, 404, and 407. A perfect blend of comfort, style, and location. This is a home you don't want to miss! (id:60365)
287 Torrey Pines Road
Vaughan, Ontario
Luxurious 3-bedroom Walkout Basement Apartment In High-Demand Kleinburg! This Extra-Large Features A bright Walkout With Big Windows, Spacious Living Area, Modern Full-Size Kitchen, 2 Full Bathrooms , Private Laundry, And 2-Car Driveway parking. Perfect for couple or family Seeking A quite Upscale Neighbourhood. Conveniently Located Near Parks, Schools, Hwy 427/27, Kleinburg Village & All Amenities. All Utilities Included! No Smoking. Available Anytime. (id:60365)
170 Crane Street
Aurora, Ontario
Welcome to 170 Crane Street - where your search truly ends. This rare gem sits on a premium ravine lot, offering the best views in the entire community. Nestled in one of Aurora's most sought-after neighbourhoods, it is surrounded by top-ranking schools. Just minutes from elite private schools such as St. Andrew's College, St. Anne's School, and Pickering College, as well as highly regarded IB options in Dr. G.W. Williams Secondary School Inside the home, hundreds of thousands in builder upgrades create an elevated living experience. Enjoy soaring ceiling heights-(10 feet on main and 9 feet second floor)-paired with extended doors and oversized windows that bring in abundant natural light. The kitchen is outfitted with top-of-the-line German appliances, perfect for those who love both style and performance. The lookout basement, featuring large windows, fills the lower level with sunlight and offers endless potential for future living space. Interlocking, elegant moulding, indoor and outdoor pot lights, central vacuum, water softener and purifier, closet organizer, all thoughtfully added to elevate luxury, comfort, and everyday convenience. 170 Crane Street is more than a home - it's a lifestyle you'll be proud to call your own home. (id:60365)
Basement - 3 Feltham Road
Markham, Ontario
This is a brand new legal basement apartment with a separate entrance! Living room and 2 bed rooms and 2 washrooms! Beautifully renovated and functional layouts! Located on a quiet sought after street! Top ranked schools: Markville Secondary School and the elementary school! Close to shops, banks, restaurants, and much more! Don't miss it! (id:60365)
Ph302 - 1 Lee Centre Drive
Toronto, Ontario
Experience luxury living in this stunning penthouse suite perched high above the city in a beautifully maintained building at McCowan & Hwy 401. This bright and spacious two-bathroom unit features an open-concept living area with a stylish breakfast bar, professionally finished flooring, and floor-to-ceiling windows offering breathtaking panoramic views. The well-appointed kitchen includes ceramic tile flooring and a convenient breakfast bar, perfect for casual dining. The primary bedroom boasts a private ensuite and a generous walk-in closet, providing both comfort and functionality. Enjoy resort-style amenities including an indoor pool, state-of-the-art gym, guest suites, and ample visitor parking. Ideally located just minutes from Scarborough Town Centre, top-rated restaurants, and entertainment, with immediate access to Highway 401 for effortless commuting. Maintenance fees include: Hydro, Heat, Water, Parking, Locker, Common Elements & Building Insurance-offering exceptional value and peace of mind. (id:60365)
26 Lakeland Crescent
Toronto, Ontario
Beautiful Home Featuring a Private, Fully Fenced Backyard on an Impressive, Deep Lot. This expansive outdoor space-complete with flowering trees, a generous lawn area, and a relaxing patio-offers the perfect escape from city life and provides endless possibilities for gardening, entertaining, or future outdoor upgrades. The home includes a durable steel tile roof, a garden shed, and a cozy wood-burning fireplace on the lower level. Inside, you'll enjoy three bedrooms, a spacious family room, an eat-in kitchen, and plenty of storage. Ideally located with convenient access to TTC routes and the GO Train. (id:60365)

