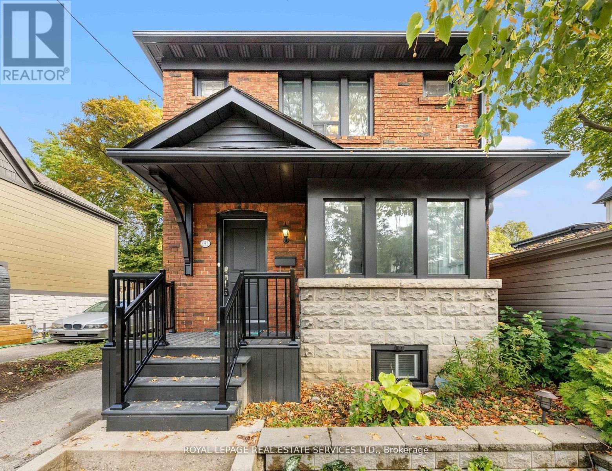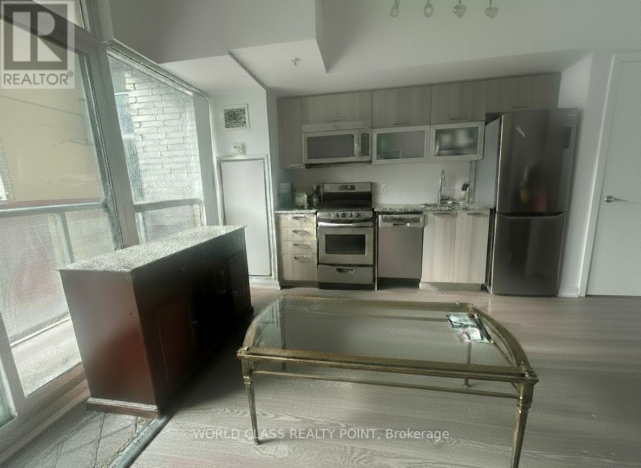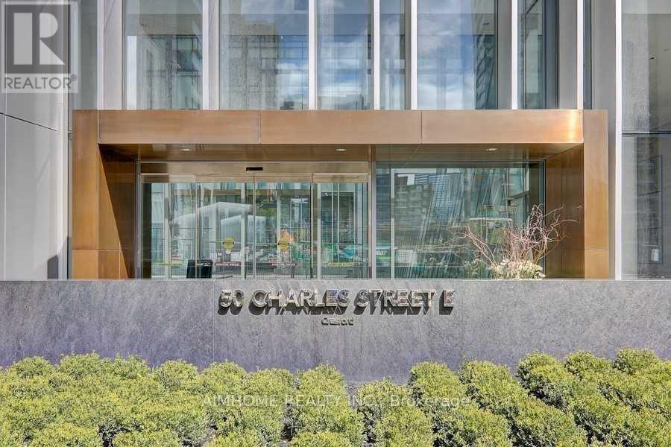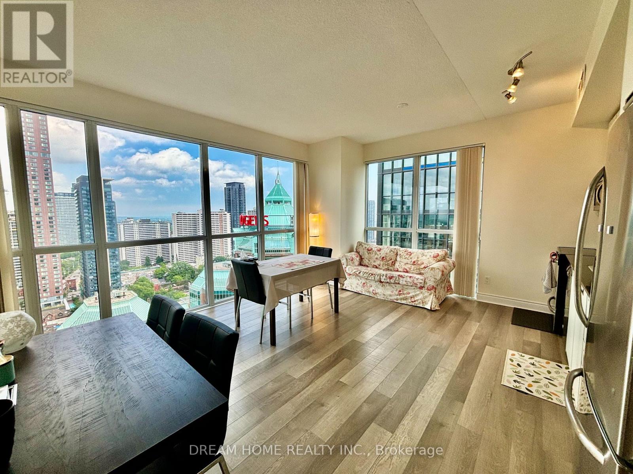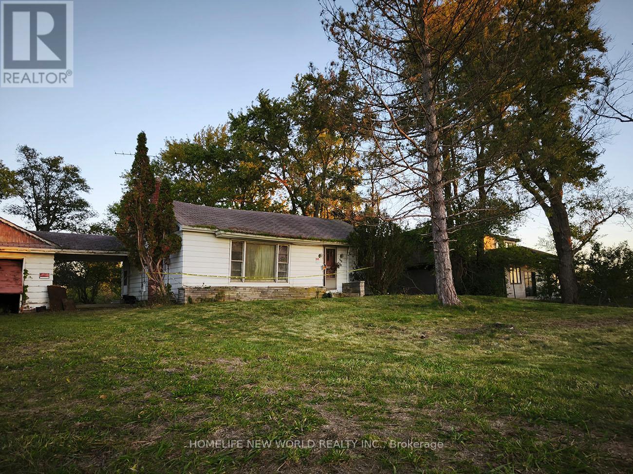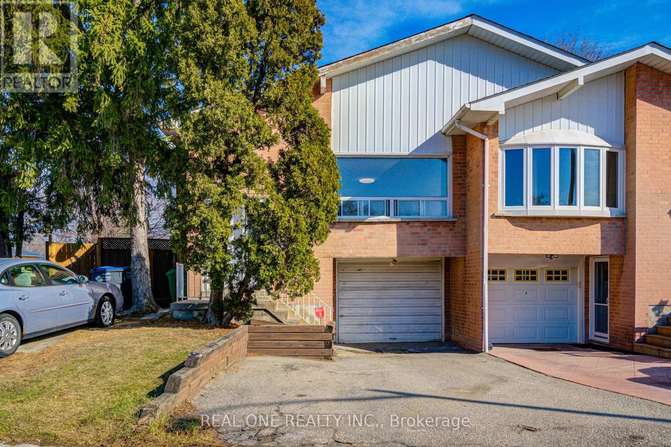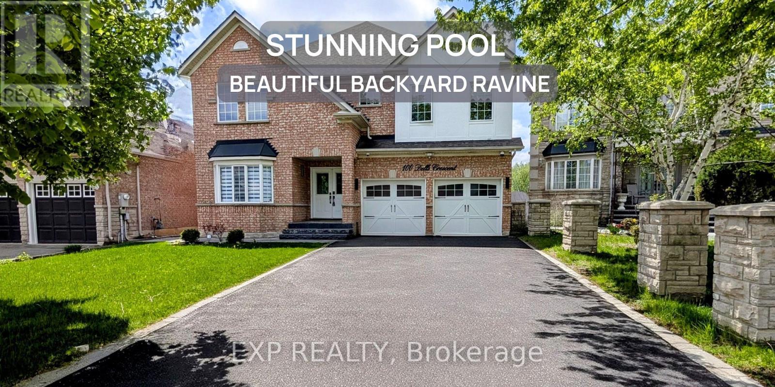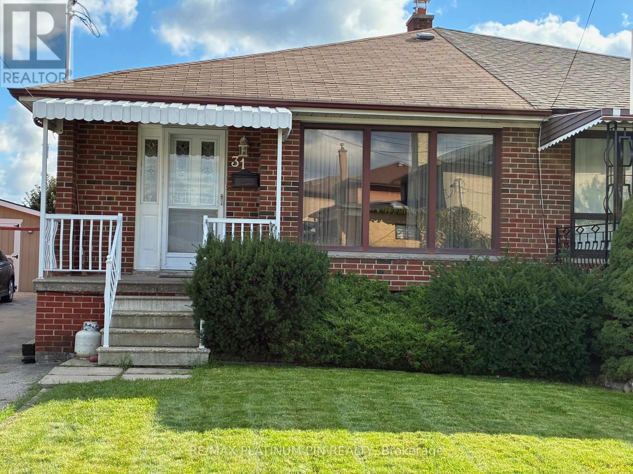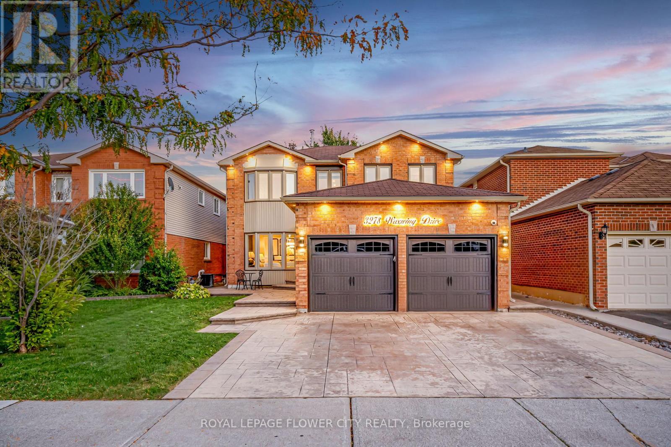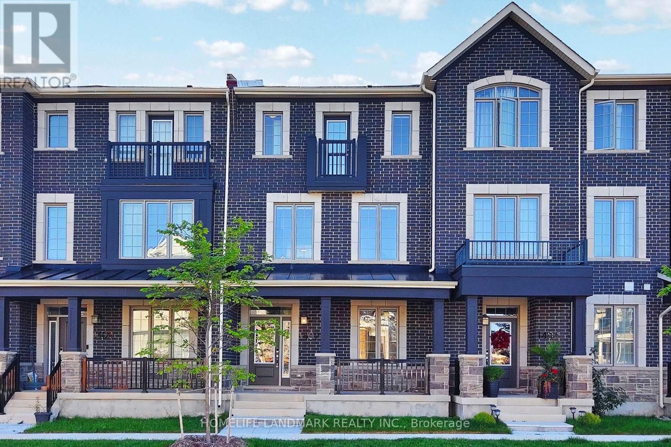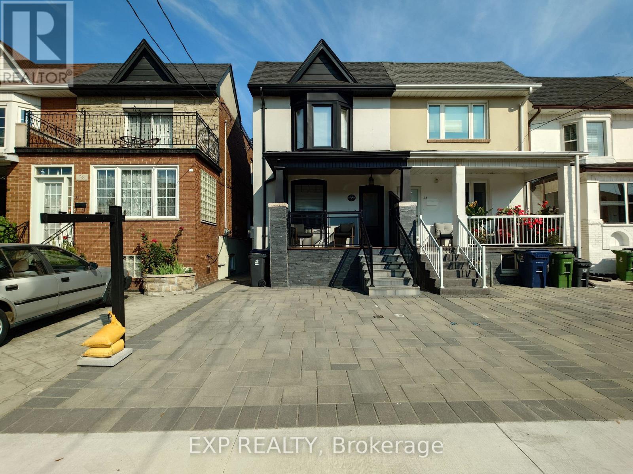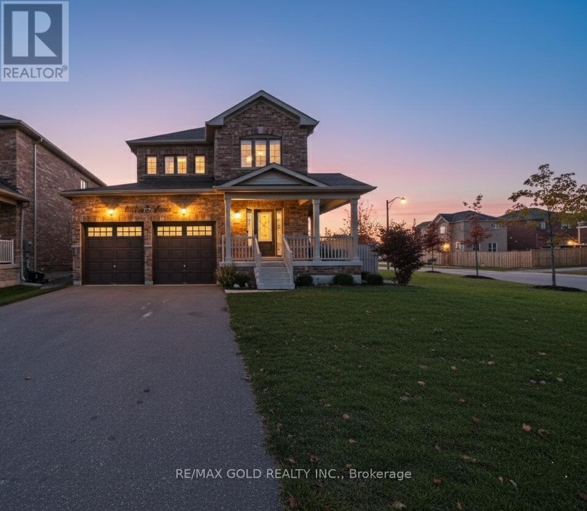1565 Mount Pleasant Road
Toronto, Ontario
Tastefully Renovated With Income Potential In Prime Bedford Park / Lawrence Park. Beautifully Updated And Full Of Charm, This Detached 3+1 Bedroom, 3-Bath Brick Home Offers The Perfect Blend Of Style, Space, And Location. Set On A Private Driveway With Parking For 3 Vehicles, Plus A Detached GarageIdeal For Extra Storage Or Future Garden Suite PotentialThis Is A Rare Opportunity. On A 28.5 Wide Lot (Wider Than Most 25' Properties), The Home Feels Noticeably More Spacious Inside, From The Open-Concept Living Areas To The Airy Bedrooms And Wider Hallways. The Bright Interior Features A Stylish Eat-In Chefs Kitchen With Quartz Counters, Double Ovens, Breakfast Bar, And Ample Cabinetry. Hardwood Floors, Pot Lights, Skylight, And A Main Floor Powder Room Add Warmth And Function. A Sunroom Walkout Leads To A Private Backyard DeckPerfect For Relaxing Or Entertaining. A Separate Side Entrance Opens To A Versatile Lower-Level Suite With An Oversized Bedroom, Newer Flooring, Open Kitchen/Dining, Shared Laundry, And A Brand New 4-Piece Bath With Shower And Deep Soaker TubIdeal For Extended Family Or Rental Income. Located On The East Side Of Yonge, Separated By The Ravine From The Busier West Side, The Home Offers A Quiet, Residential Feel In M4NOne Of The Most Desirable And Safest Postal Codes In Toronto, If Not Canada. Steps To Metro, Loblaws City Market, Lawrence Subway, Coffee Shops, And A Wide Variety Of Restaurants. Walk To Wanless Park And Enjoy The Convenience Of Nearby Yonge Street Amenities. Top-Rated Schools: Bedford Park (Grades 18), Blessed Sacrament, Lawrence Park CI, TFS, Crescent, Havergal, And York University Glendon Campus Just Minutes Away. Move-In Ready With Income And Expansion Potential In A Truly Unbeatable Location. (id:60365)
#617 - 68 Abell Street
Toronto, Ontario
Epic On Triangle Park, Located At Queen West, Bright & spacious One Bedroom+Den Condo, 585 Sf+Balcony, Den is used as a second bedroom with B/I Closet & Separate Entrance. Modern Kitchen With Stylish Cabinetry, all Stainless Steel Appliances, Backsplash, Granite Counter Top. Amazing Amenities Including Concierge, Gym, Rec Room & Visitor Parking. Steps To Queen Street West Best restaurants, 24 Hr Streetcar, Grocery, Boutique shops, trendy Cafes, Bars, Art Galleries, Restaurants, Liberty Village & Trinity Bellwoods Park. One Year Lease Requirement. Tenant Pay For Hydro+Tenants Insurance. PARKING IS AVAILABLE.************** $2130/- WITHOUT parking spot OR $2280/- WITH parking spot********************* (id:60365)
2315 - 50 Charles Street E
Toronto, Ontario
Welcome To Casa 3 Condominium, Luxurious Hermes Furnished Lobby. Fully Furnished Functional 1Br+Den, Den comes with window, can be used as 2nd BR. 1 Bath, 588Sqft Unit W/Parking & Locker. 9' Ceiling W/ Floor-To-Ceiling Windows & Laminate Throughout. Looking Over A Large 155 Sqft Balcony. East View. Large Bright Den Perfect As 2nd Bedroom. The Entire Unit Is Professionally Clean With Furniture. Fully-Equipped Gym, Outdoor Infinity Pool, Rooftop Lounge. Walk To U Of T, Yonge/Bloor Subway. (id:60365)
2802 - 28 Ted Rogers Way
Toronto, Ontario
Welcome to luxury condo living at Couture Condominium by Monarch. This Fully Furnished bright 2-bedroom, south-east corner suite features a spacious split-bedroom layout, floor-to-ceiling windows, and stunning city skyline and lake views. It offers a modern kitchen with granite countertops and stainless steel appliances, an open-concept living/dining area, and a welcoming foyer. Ideally located steps from Yonge & Bloor, Yorkville, and TTC subway (3-minute walk), with easy access to University of Toronto, Toronto Metropolitan University, premium shopping, dining, and hospitals. Enjoy top-tier amenities: 24-hour concierge, indoor pool, hot tub, dual fitness centres, yoga studio, sauna, theatre room, party room, guest suites, and visitor parking. Lease this exceptional unit in Toronto's premier neighbourhood today. STUDENTS WELCOMED! (id:60365)
790 Hwy 6
Haldimand, Ontario
Attention Developers, Builders & Investors! Prime land opportunity located along Highway 6 South, surrounded by new custom homes valued at over $1 million. Conveniently situated just 5 minutes to Hamilton International Airport and the Amazon Fulfillment Centre, approximately 10 minutes to Hamilton, and about one hour to Toronto. Land value only. Property sold as is, where is with no representations or warranties by the Seller. Access limited to the garage only and No entry to the home.The Seller is also the Listing Agent. ** Perfect for those seeking to build a country retreat or establish a small farm - the possibilities are endless! ** (id:60365)
2525 Trident Avenue
Mississauga, Ontario
Rare Opportunity! Spacious 5-Level Backsplit Semi with Incredible Income Potential Ideal for Savvy Investors or Multi-Generational Living. Featuring a flexible layout with potential for 3 separate units.live in one and generate rental income from the others! The upper level features 1 kitchen, Living room, 3 spacious bedrooms & 1 4 pc bathroom, complemented by brand-new flooring, sleek pot lights, a modern vanity, and fresh paint throughout. The second unit, filled with natural light, offers its own private entrance through the backyard patio door and includes 1 kitchen, living room ,1 bedroom and 1 3 pc bathroom. The third unit boasts a separate entry beside the garage, featuring 1 kitchen, 2 bedrooms, 1 3 pc bathroom, and its own laundry perfect for added convenience and privacy. Ample parking with a single garage and 3-car driveway. Conveniently located near supermarkets, highways, transit, hospital, and plazas for all your daily needs. AC not working.Seller makes no representations or warranties regarding the retrofit status of the lower levels. Current layout has been in place since prior to Sellers ownership more than 20 years ago. (id:60365)
100 Dells Crescent
Brampton, Ontario
Modern Ravine Home with Pool, Privacy, Home Automation & Rental Income Potential!Welcome to 100 Dells Crescent, where luxury, technology, and smart investment meet. Featuring over $300,000 in recent upgrades, this beautifully renovated home in Fletcher's Meadow offers exceptional flexibility - with a fully finished lower level that can be made rental-ready for closing, ideal for generating immediate income, supporting multi-generational living, or offsetting your mortgage from day one.Set on a large private ravine lot with no rear neighbours, this property delivers rare privacy and scenic natural views in a prime Brampton location. The professionally landscaped backyard is an entertainer's dream, featuring a sparkling in-ground pool, multi-level deck, and fenced outdoor oasis perfect for relaxation or gatherings.Inside, discover bright open-concept living with modern upgrades throughout - including a custom kitchen with quartz countertops, premium cabinetry, stainless steel appliances, and designer lighting. Fresh flooring, updated bathrooms, new trim, and upgraded mechanicals ensure a true move-in-ready experience.This home also includes integrated home automation - featuring smart lighting, thermostats, security cameras, and keyless entry for enhanced comfort, convenience, and peace of mind.Tucked away on a quiet crescent near top schools, parks, shopping, and transit, this home combines modern style, outdoor living, and strong investment potential.100 Dells Crescent is more than a home - it's a tech-smart, income-flexible retreat offering luxury finishes, full privacy, and over $300K in upgrades. (id:60365)
31 Ryewood Drive
Toronto, Ontario
Priced to Sell! Sun Drenched Semi Home in the Desirable Jane / Sheppard Area. Located on a Family friendly street, this well-maintained Freshly Painted Home Offers 3+1 Bedroom with a large living Area, Combined W/Dining Area, Pristine Hardwood Floors All Through Out Main Floor, Beautiful, Eat In Kitchen with plenty of cupboard/counter space. Large primary Bedroom with plenty of closet space and large window. Other 2 bedrooms a good size for growing family. Spacious updated 4PC Bathroom. Walk/Out to large rear covered deck-overlooking mature landscaped fenced yard. Separate Entrance to Finished Basement with Massive Bright Rec Room, Kitchenette, Large Separate BedRoom, 3PC Bath and lots of storage space. Steps Away From TTC Transit, HWY 400&401, Humber River Hospital, Downsview Park, York University, Community Centres, Walk-In Clinic, Groceries and More! A Must See! (id:60365)
3278 Waxwing Drive
Mississauga, Ontario
Welcome to 3278 Waxwing Drive a beautifully upgraded 4+2 bedroom, 4-bathroom executive home in a highly desirable, family-friendly neighborhood surrounded by sunny backyards, trails, and top-ranked schools. Enjoy the elegance of a patterned concrete driveway, sidewalks, and backyard patio, all crafted with premium, high-grade concrete. The professionally landscaped front and backyards feature a gazebo with a private sitting area, a backyard shed for storage, and a full automatic sprinkler system for low-maintenance living. Step into a grand foyer with a sweeping staircase, pot lights throughout, and sun-filled formal living and dining rooms, perfect for entertaining. The family-sized kitchen boasts ample cabinetry, counter space, and a breakfast nook overlooking the backyard oasis. Upstairs, four spacious bedrooms include a primary suite with a walk-in closet and private ensuite. A newly completed lower level offers a brand-new Kitchen, two additional bedrooms, a full bathroom, ideal for extended family, guests, or generating rental income. This home comes equipped with a 360 CCTV camera system (including garage coverage), a doorbell camera, and a dedicated gym in the garage. Every detail has been carefully thought out to provide comfort, security, and modern luxury. This is the perfect blend of elegance, functionality, and location a property your family will be proud to call home. (id:60365)
1402 Ripplewood Avenue
Oakville, Ontario
Discover the sophisticated living with This gorgeous freehold townhouse by Mattamy Homes, nestled in Oakville's highly sought-after Preserve West community. This stunning three-level brick townhome is meticulously designed to optimize space and natural light, offering an inviting and modern open-concept layout. The spacious great room perfect for enjoying your Family Time. The heart of this home is the eat-in kitchen next to the Dining Area, where form meets function with stainless steel appliances and an expansive center island a true chef's delight. Daily routines are simplified with a convenient third-floor laundry room. This exquisite townhome boasts Three spacious bedrooms and Two luxurious bathrooms. The primary bedroom, features a charming Juliet balcony for fresh air, a generous walk-in closet, and an opulent ensuite with a luxe glass standing shower. With a oversized double-car garage, Plus 1 more parking spot in front of the garage. you'll have ample space for vehicles and storage. Located just minutes from key highways (QEW/403/407), This Townhouse positions you near hospital, top-rated schools, premier shopping, dining, and entertainment. (id:60365)
36 Talbot Street
Toronto, Ontario
Executive semi-detached with a fully paved back yard, deck & cedar-stained fencing. Step inside from a fiberglass-stained insulated door to a French style decorative wrought iron post and steel picket staircase with a coffered ceiling underneath. A grandiose 5ft linear gas fireplace with a dreamy sintered smooth stone finish and custom vented cabinetry. 9-in Crown mouldings, 8-in baseboards, architraves, & solid-core designer doors w/Emtek handles. Triple paned windows t/o, 90-in glass double doors in kitchen leads to a power room and den with a 10-ft 4-panel sliding door walk-out to your deck w/powered retractable awning, paved yard and gazebo perfect for hosting & tranquility. Open concept basement with large built-ins for shoes & additional closets perfect for coats etc. Contemporary laundry & 3-piece bath. In-wall surround speaker wires in family room & basement. Tech: 200-amp service/panel w/whole home surge protection, ethernet in den to family room for routing, smart thermostat, smart water softener, select smart switches, Nest protect and Nest doorbell. New range w/air fryer and fridge w/craft ice, undercounter beverage fridge in island. Massive renovations involved structural openings, electrical, HVAC, new roofing, siding, spray foam insulation, sound/fireproofing, plumbing and land/hardscaping to the finishes you see took up to 20 bins of demo/reno. TTC streetcar literally around the corner which takes 25min. to Union Station in rush hour. (id:60365)
1 Furniss Street
Brock, Ontario
Welcome to this beautiful 4-bedroom, 4-bathroom home on a desirable corner lot in Beaverton. It features an attached 2-car garage and a fully fenced backyard with a new concrete patio, perfect for outdoor entertaining. Inside, the bright and open layout includes a modern kitchen with a walkout to the yard and a finished basement for extra living space. Upstairs offers four spacious bedrooms, including a primary with a private ensuite. Located close to parks, the library, splash pad, and Beaverton Harbour, this home perfectly blends comfort and small-town charm. Located in a family-friendly neighbourhood, 1 Furniss St offers easy access to Beaverton's top amenities, including scenic waterfront parks, playgrounds, and walking trails along Lake Simcoe. Enjoy nearby shops, restaurants, and local conveniences in the charming downtown core, as well as schools, community centres, and the Beaverton Public Library-all just minutes away. Perfectly situated for a balanced lifestyle of comfort, convenience, and outdoor enjoyment. (id:60365)

