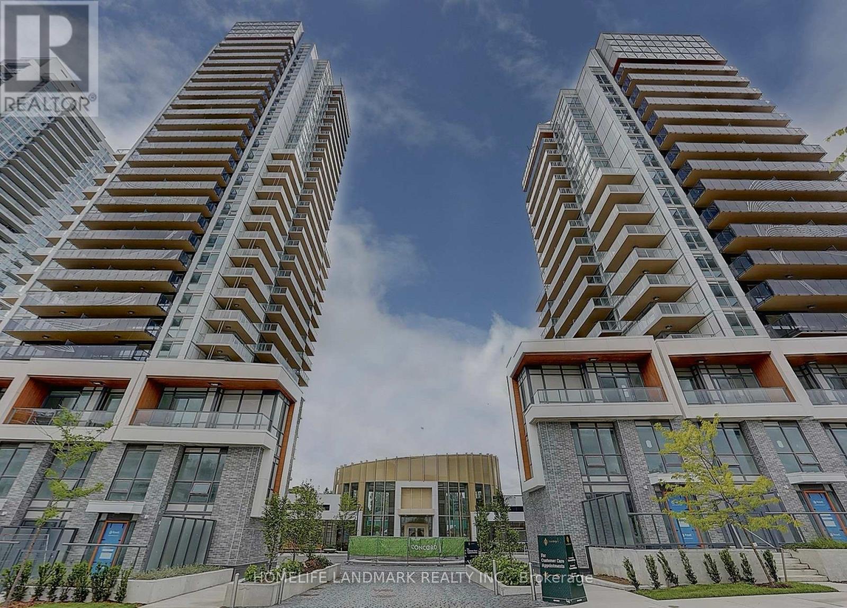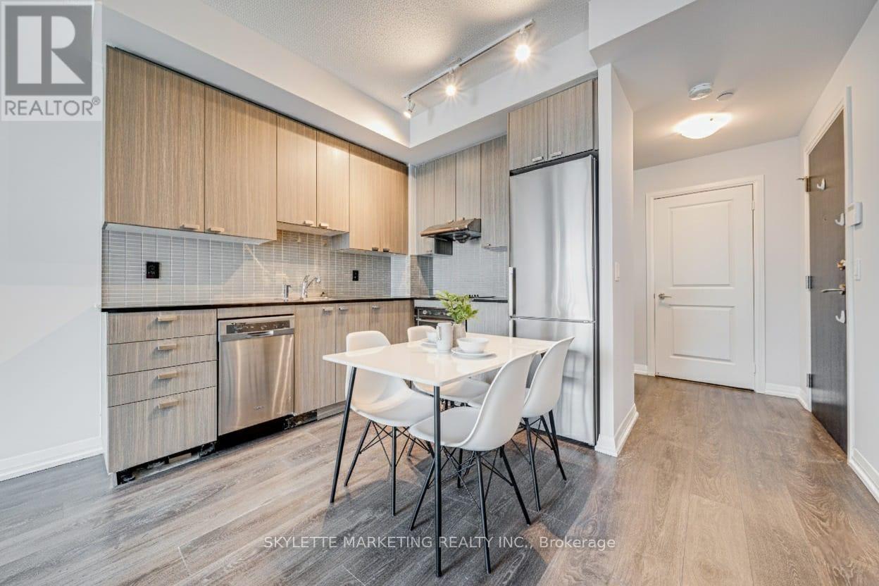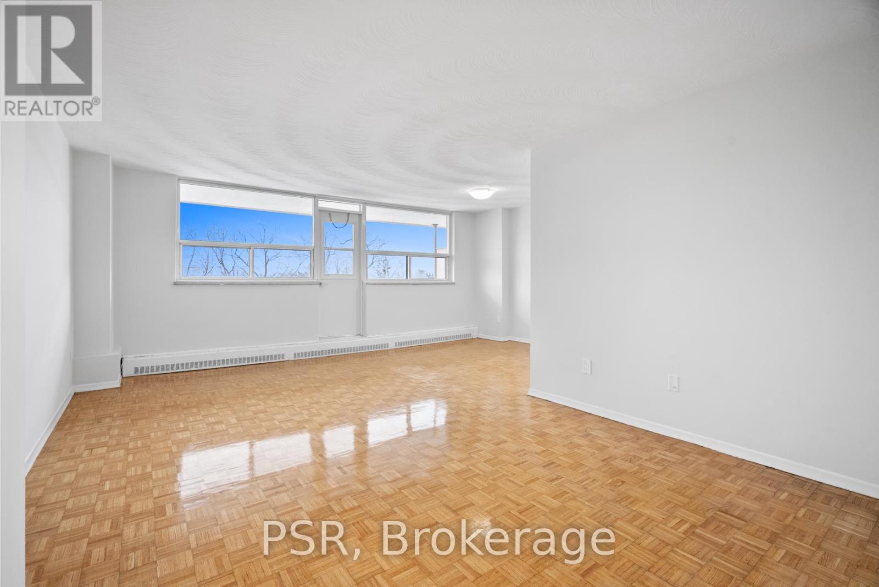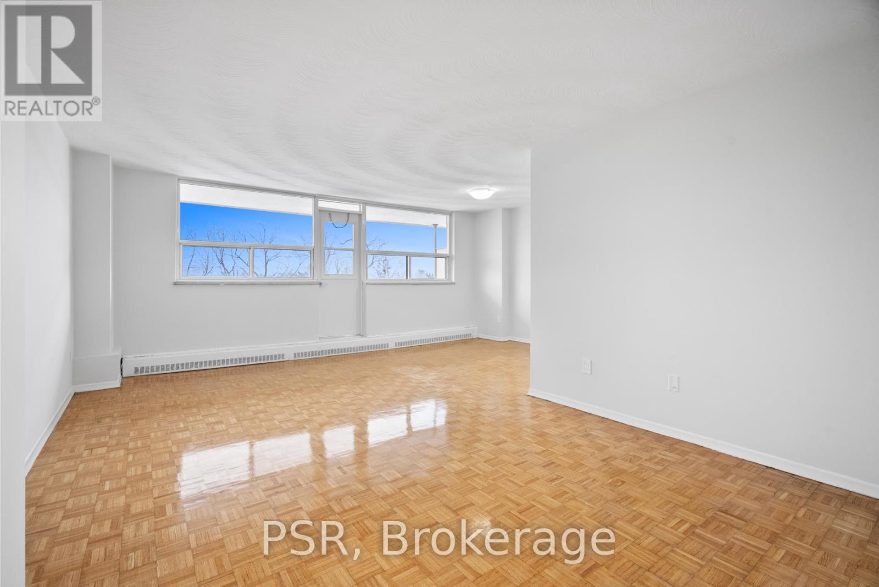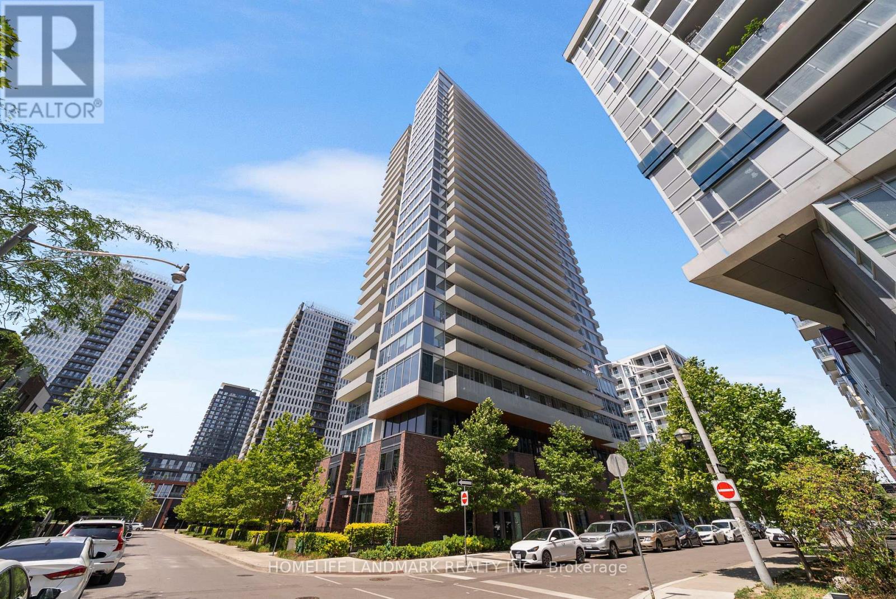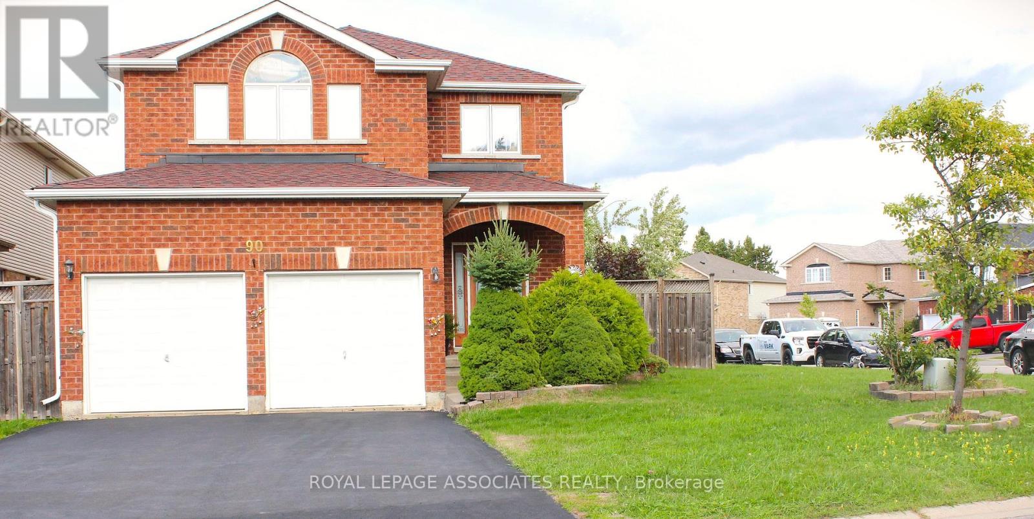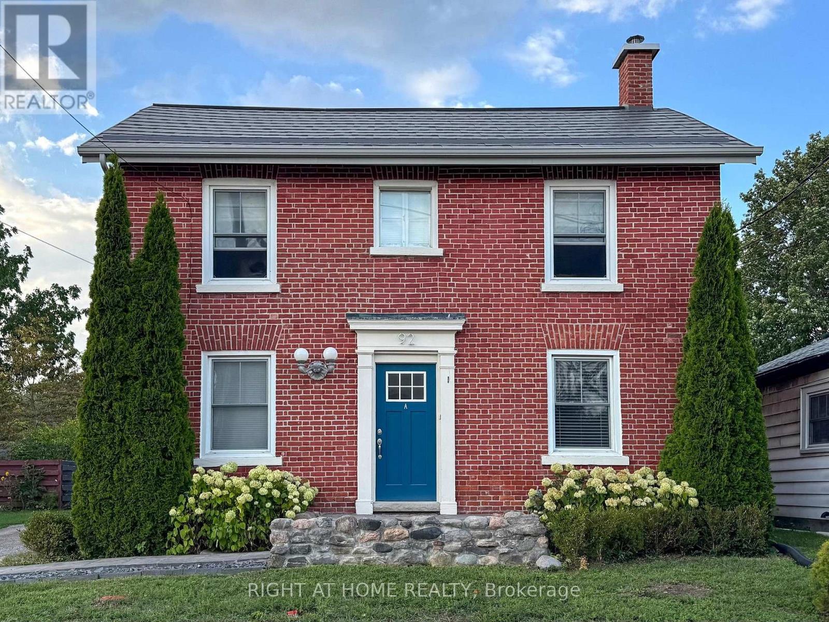7310 - 138 Downes Street
Toronto, Ontario
Luxury Sugar Wharf East Tower By Menkes, 1 Bedroom Unit with 9 Feet High Ceiling With Amazing Unobstructed Lake View, Ceiling To Floor Windows, Bright Natural Light. Modern Design Kitchen With Upgraded Luxury Brand New Miele Stainless Steel Appliances, Quartz Counter Top. Building Amenities Include Gym, Party Room, 24 Hour Security Guard & Concierge, Bbq Area, Lounge & Much More. Excellent Location And Convenient, Close To All. Steps To George Brown, Park, Harbour Front, St. Lawrence Market, Farm Boy, Lcbo, Union Station, Financial District & Quick Access To Gardiner/QEW And Much More!! Bell Fibe Gigabit 1.5 Hi-Speed Internet Included. (id:60365)
1002 - 25 Mcmahon Drive
Toronto, Ontario
Welcome to Saisons at Concord Park Place, a luxury condo in North York offering a stunning southeast corner suite with breathtaking views of the CN Tower and Toronto skyline. This 755 sq. ft. residence features 2 spacious bedrooms, 2 spa-inspired bathrooms, and an additional 138 sq. ft. balcony enhanced with radiant ceiling heaters, wood-grain finishes, composite decking, and stylish lighting for year-round enjoyment. The open-concept layout boasts 9 ceilings, wide-plank laminate floors, floor-to-ceiling windows with roller shades, and a sleek kitchen equipped with premium Miele appliances, quartz countertops with backsplash, and organized closets. Residents enjoy unmatched amenities with 80,000 sq. ft. of Mega Club facilities including a full-size basketball court, swimming pool, sauna, fitness centres, golf simulator, ballroom, wine lounge, and a touchless car wash. Conveniently located steps to Bessarion and Leslie subway stations, a new community centre with library and daycare, GO transit, and minutes to Hwy 401/404, Bayview Village, Fairview Mall, MEC, IKEA, and top dining destinations. (id:60365)
1106 - 18 Hollywood Avenue
Toronto, Ontario
Prime 1+1 Condo (965 sq/ft) at the heart of North York. Amazing West City View with Balcony. 1 Huge Bedroom and 1 Large Seperate Den (Can Be Used As a 2nd Bedroom). This Spacious and Newer Renovated unite has Open concept living and dining area, the features upgraded flooring, smooth ceilings, a large kitchen with a wide countertop that can serve as a breakfast bar. Primary Bedroom has a large walk-in closet.Well Maintained Building offers 24-hour concierge and excellent amenities incl Indoor Pool, Sauna, Gym, Party Room, Guest Suites and Visitor ParkingCondo Fees are all Inclusive of Heat, Hydro, Water, Parking, Bld Insurance, Common Elements and Bell FIBE TV & Internet Service (retail value $290).Just steps to Subway, Shops, Groceries, Restaurants, Entertainment, Dining, Parks, Mel LastmanSquare, Public Library and HWY 401. Top Ranking Schools (Earl Haig SS / McKee PS/ Claude Watson / Cardinal Carter). Fantastic Location, close to everything. (id:60365)
412 - 50 Ann O'reilly Road
Toronto, Ontario
Welcome to the TRIO AT ATRIA! This Spacious, 1+ Den Unit has Seamless Laminate Floors w/ High 9 Ft Ceilings. Ample of Natural Light w/ Enlarged Windows. Open Concept Kitchen w/ Stainless Steel Appliances, Granite Countertop & a functional layout for the modern family. Parking and Locker Included. Just Minutes To Hwy 401/404 & DVP, Don Mills Subway Station, Fairview Mall, Schools, Parks & More! Building Amenities Include 24 Hr Concierge, Common Rooftop Deck, Fitness & Yoga Studio, Gym, Exercise Pool, Steam Room, Party Room. Building Amenities Include 24 Hr Concierge, Common Rooftop Deck, Fitness & Yoga Studio, Gym, Exercise Pool, Steam Room, Party Room. ***Disclaimer: Virtual Staging has been applied*** (id:60365)
914 - 100 Rowena Drive
Toronto, Ontario
Welcome home to 100 Rowena! This recently updated, bright and sunlit home offers an inviting and open living space perfect for anyone! Nestled away from the street and right next to Rowena Park, it is the ideal location to be away from the busy city life without compromising convenience with a TTC stop right at your doorstep. Also being steps away from Victoria Park Terrace, parks, shops, restaurants, schools, and so much more, this is the everything you could ask for! (id:60365)
1808 - 7 Bishop Avenue
Toronto, Ontario
Bright and spacious 1-bedroom condo at Yonge and Finch with direct underground access to Finch Subway, GO, and Viva. This freshly painted suite offers laminate floors, a large bedroom with walk-in closet, ensuite laundry, central air, and an unobstructed view. Rent includes all utilities (except internet & home phone) plus 1 parking spot. Enjoy top-tier amenities such as 24/7 concierge, indoor pool, gym, sauna, squash court, rooftop BBQ terrace, party and billiard rooms, guest suites, visitor parking, and more. Steps to groceries, restaurants, parks, and all daily essentials, with quick access to Highways 400, 401, 404, and 407. (id:60365)
418 - 105 Rowena Drive
Toronto, Ontario
Welcome home to 105 Rowena! This recently updated, bright and sunlit home offers an inviting and open living space perfect for anyone! Nestled away from the street and right next to Rowena Park, it is the ideal location to be away from the busy city life without compromising convenience with a TTC stop right at your doorstep. Also being steps away from Victoria Park Terrace, parks, shops, restaurants, schools, and so much more, this is the everything you could ask for! (id:60365)
1004 - 386 Yonge Street
Toronto, Ontario
Welcome to the iconic Aura at College Park, where modern living meets downtown convenience. This bright and spacious 820 sq.ft. suite features two bedrooms and two full bathrooms, offering both comfort and functionality. The unit comes with an additional locker, providing ample storage for your lifestyle needs. The contemporary kitchen is equipped with stainless steel appliances and a centre island, perfect for everyday living or entertaining. Elegant hardwood flooring runs throughout the suite, adding a touch of sophistication to the open-concept layout. Residents enjoy direct access to College Subway Station, making commuting effortless, while being just steps away from the Financial and Entertainment Districts, University of Toronto, Toronto Metropolitan University, Eaton Centre, Shops at College Park, and a wide selection of restaurants. Experience the ultimate blend of style, convenience, and vibrant city living at Aura. Please note: Photos are from a previous listing. (id:60365)
1507 - 20 Tubman Avenue
Toronto, Ontario
Welcome to this sun-filled 1+1 bedroom condo in the heart of Regent Park one of downtown Torontos most vibrant and growing neighbourhoods.This thoughtfully laid-out suite offers an open-concept living and dining area with large east-facing windows, providing plenty of natural light and a pleasant, open view. Enjoy your mornings with beautiful sunrises and an inviting sense of space throughout the home.The modern kitchen features full-sized appliances, ample storage, and a functional design perfect for both everyday living and entertaining.The versatile den can be used as a home office, reading area, or extra guest space, while the bedroom offers comfort and privacy with generous closet space.Set in a well-managed building with excellent amenities and easy access to parks, transit, shops, and cafes, this condo is ideal for first-time buyers, professionals, or investors looking for a well-connected downtown location. (id:60365)
90 Sweetnam Drive
Kawartha Lakes, Ontario
Stunning All-Brick Detached Home on a Premium Corner Lot! This beautifully maintained home features gleaming hardwood floors throughout the main level and staircase. Situated on a sought-after corner lot with no sidewalk, it offers a fully fenced backyard designed for outdoor living and entertainment complete with a spacious deck, relaxing hot tub, trampoline, and a charming playhouse with a swing and slide. Located in a highly desirable neighborhood, this home is just minutes from schools, scenic Tans-Canada trails, a college campus, a recreation center, shopping, Hospital and quick highway access perfect for busy commuters. Upstairs, fall in love with the luxurious primary suite, featuring a private en-suite bath with W/Closet, a soaker tub and separate shower. For added convenience, the laundry is also located on the upper level. This home truly offers comfort, charm, and convenience in one of the area's most premier locations. A must-see! (id:60365)
933 Robert Ferrie Drive
Kitchener, Ontario
Just like a model home in doon area. Freehold double driveway corner unit with fully finished walk-out basement. Easy access to 401. Over 2600 sq ft of living space. Double driveway and above average entry door. Hardwood and tile in main floor. Kitchens has extended cabinetry, beautiful color combination & slow closing doors. Quartz countertops throughout. Wall mount vanities throughout. 2nd floor laundry. Master bedroom with him & her walk-in closets. Double sink ensuite with glass shower. A loft is a bonus room for gaming and entertainment. Side windows helping floods of light in the entire house. Fully finished legal walk-out basement with 3 pcs bathroom to enjoy your movie nights with surround sound, popcorns and drinks. Vinyl floor with matching stairs and fully finished storage space in basement is just another bonus. Oversized sliders to walk out to fenced yard that has foundation already poured in for a deck. In short, this house is an excellent house to start your family. (id:60365)
92 Orange Street
Cobourg, Ontario
Discover this beautifully maintained detached-triplex house, brimming with character and versatility, perfectly situated in the vibrant core of downtown Cobourg. Just a short stroll to sandy beaches, the marina, and the boutique shops and restaurants along King Street, this property offers both family home and investment potential. Inside, you'll find three separate properties. Unit C: A spacious 2-bedroom + den, 1.5 bath unit. Unit B: A stylish 1-bedroom, 1 bath unit. Unit A: A bright 1-bedroom + den, 1 bath unit. All units have been thoughtfully renovated, creating a blend of modern comfort and timeless charm. This property also provides room to grow, as R4 zoning allows for up to four units. A bachelor suite could easily be added, or the two one-bedroom units (Unit A and B) could be seamlessly converted back into a single-family home. This flexibility makes the property ideal for investors, multi-generational living, or those seeking to balance personal use with extra rental income. Recent updates ensure peace of mind, including new windows, a durable steel roof, updated plumbing, and modernized electrical systems. Practical features further elevate the value: an attached 3-car garage with workshop/storage, four outdoor parking spaces, and a very spacious garden with shed, perfect for tenants or personal enjoyment. Whether you're looking to expand your portfolio, generate strong rental in come, or create a multi-family haven, this centrally located Cobourg gem is a rare and rewarding opportunity. (id:60365)


