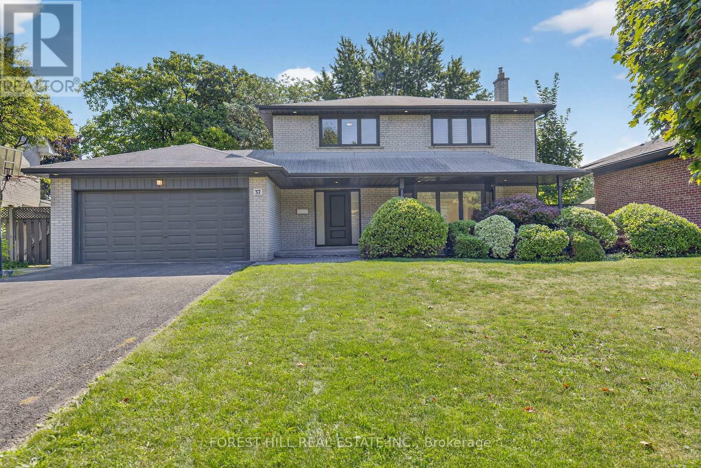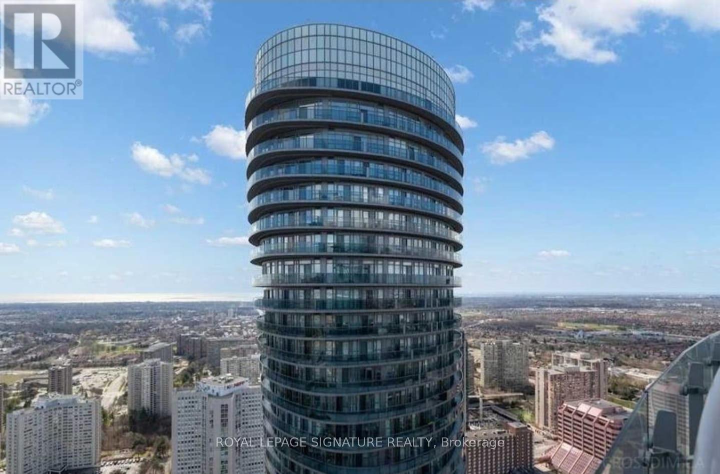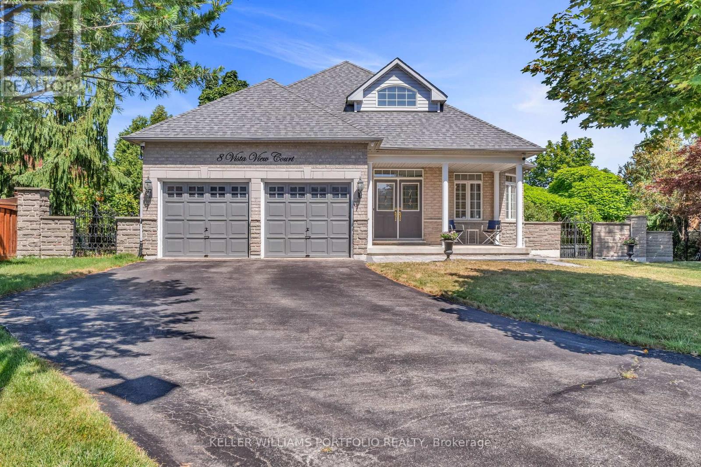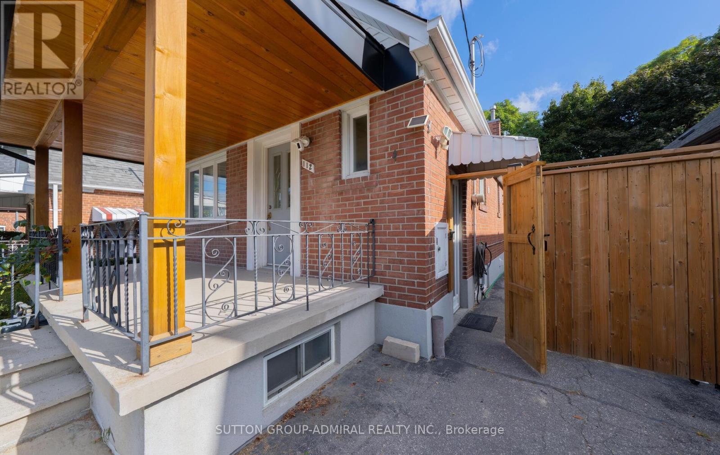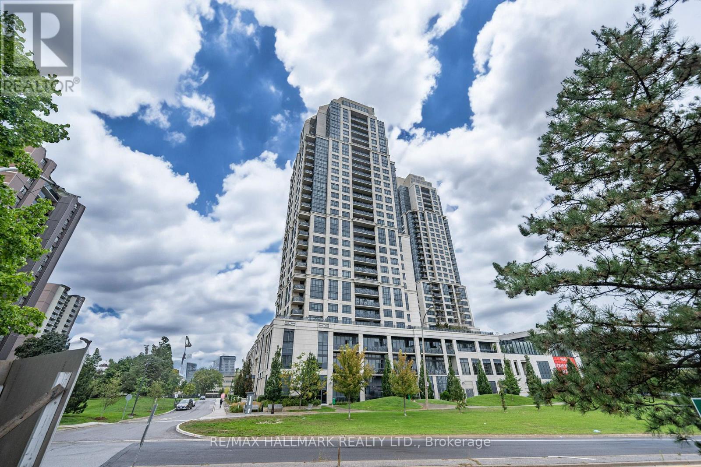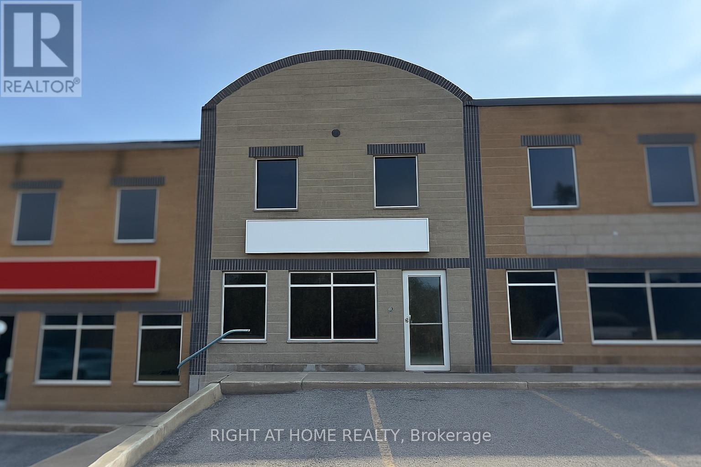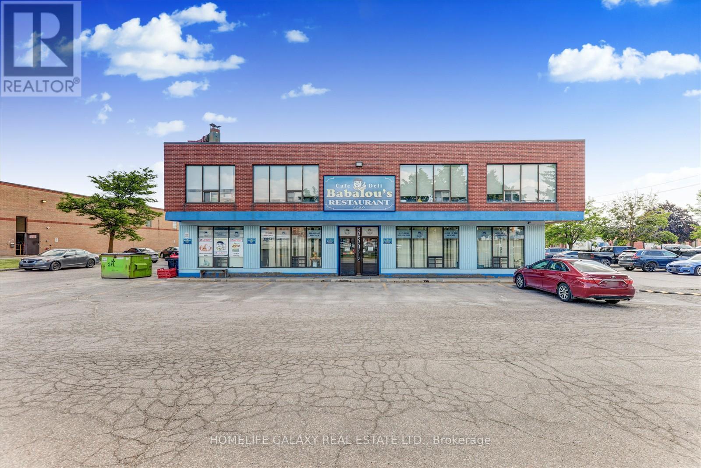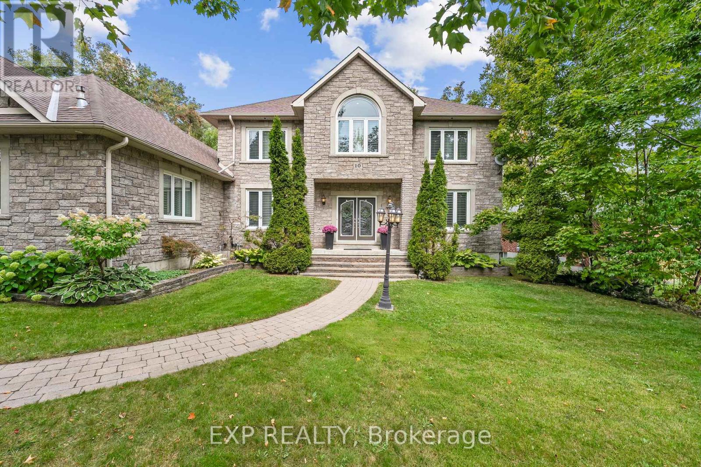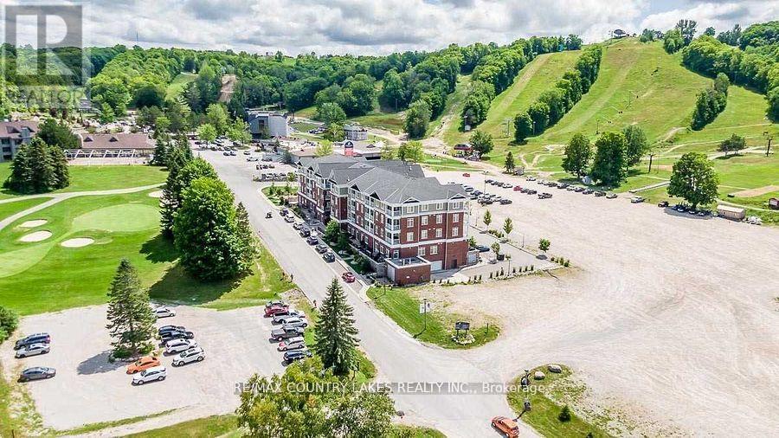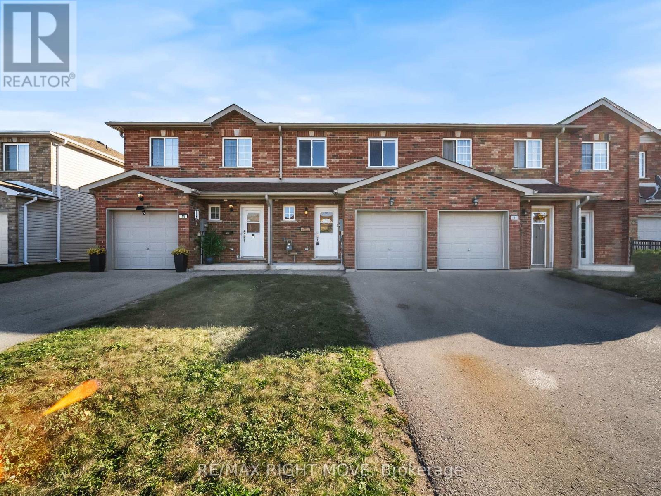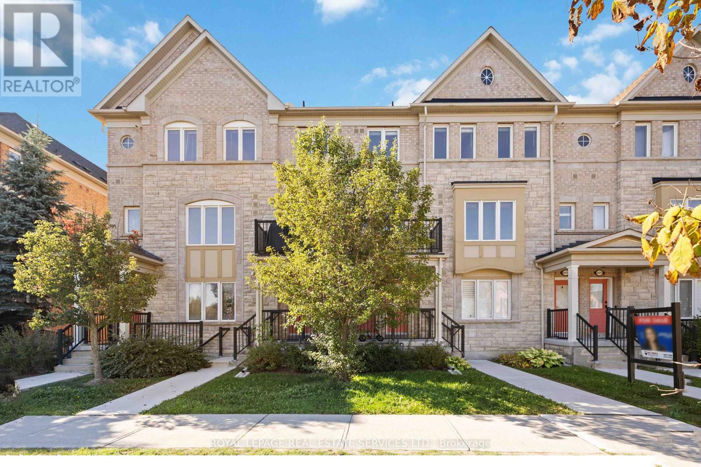37 Cherry Post Crescent
Toronto, Ontario
Welcome to this beautifully updated 4-bedroom, 4-bathroom family home located in the heart of prestigious Markland Woods. Set on a quiet, tree-lined street, this home offers the perfect blend of modern finishes and functional family living in one of Etobicoke's most sought-after neighbourhoods. Step inside to discover a spacious and thoughtfully designed layout, featuring a bright and airy open-concept living and dining area with elegant hardwood floors and pot lights throughout. The newly renovated kitchen is a true showstopper, boasting sleek white quartz countertops, custom cabinetry, stainless steel appliances, and a stylish backsplash perfect for family meals or entertaining guests. The main floor also offers a rare and generously sized family room complete with a fireplace, ideal for cozy nights in or relaxing with loved ones. Two separate walkouts lead to the beautifully landscaped backyard, creating seamless indoor-outdoor living for summer BBQs or quiet evenings under the stars. Upstairs, you'll find four spacious bedrooms, including a luxurious primary suite with a private ensuite bath and ample closet space. The bathrooms throughout the home have been updated with quality finishes, offering both comfort and style. The finished lower level provides even more living space, ideal for a home office, gym, rec room, or potential in-law suite. With ample storage, updated mechanicals, and a double garage, this home is truly move-in ready. Located just minutes to top-rated schools, parks, golf courses, shopping, transit, and easy highway access, this is a rare opportunity to live in a turn-key home in a well-established neighbourhood with a strong sense of community. Don't miss your chance to call this incredible property your next home! (id:60365)
4903 - 50 Absolute Avenue
Mississauga, Ontario
Welcome to Marilyn Monroe Towers, One of a kind, rare unit on the 49th floor lower penthouse with a breathtaking view. Looking south to the lake and Toronto city line (CN Tower). Features 11-foot ceilings,9-foot doors, 2 bedrooms plus a den (den can be used as a 3rd bedroom), 2 tandem parking spots, and a locker. Upgraded appliances include a Sub-Zero fridge. Walk out to a 145 sqft balcony from every room with outside electrical outlets. This 49th floor unit has access to all 6 elevators in the building. ****EXTRAS **** Jennair appliances: stove, fridge, microwave, dishwasher, and Whirlpool clothes washer and dryer. Somfy remote-controlled blinds in the master bedroom and living room. 24-hour concierge, 2pools, gym, basketball, squash, party rooms, and much more! Conveniently Located Close To All Amenities In Heart of Mississauga, Steps To Future LRT, Shopping, Minutes To Square One, Hwy 403 &401, Schools, Go Train. (id:60365)
8 Vista View Court
Caledon, Ontario
Bright & spacious 3+1 bungalow with pool in Valleywood, South Caledon. - Tucked away on a quiet cul-de-sac in a desirable neighbourhood, this beautifully maintained bungalow backs onto the serene Etobicoke Creek Ravine offering rare privacy and a peaceful natural setting. Elegant & functional Main Floor living - Step into a sun filled South facing living and dining area featuring 9' ceiling, hardwood, crown moulding - perfect for formal gatherings. The heart of the home is the open concept kitchen, breakfast nook, and family room. The bright kitchen boasts a breakfast bar, pantry, pot drawers and ceramic tile flooring flowing seamlessly into the family room with a gas fireplace and built-in cabinetry. Enjoy your morning coffee in the breakfast nook with walk-out to the wrap around deck and backyard retreat. The generously sized primary bedroom is your personal sanctuary complete with a luxuriously renovated ensuite featuring: double sink vanity with quartz countertops, two full height cabinets, frameless glass shower with rain head & bench, heated floors and pot lights. The second bedroom is currently used as a home office but comfortably fits a queen bed. Convenient main floor laundry in mudroom with direct access to double car garage. Fully finished Lower Level - Endless possibilities. An expansive and bright walk-out basement apartment provides potential for multi-generational living, includes: full kitchen & dining area, spacious rec room, private bedroom with 4-pc ensuite, separate entrance & laundry. Great room w/mirrored wall and french doors ideal for a gym, dance studio or entertainment space. Backyard Oasis - your private retreat awaits - Saltwater pool with spa, slide and waterfall, pergola-shaded seating area, treed walkway, multiple access points. Floor plan available. (id:60365)
1 - 273 Scarlett Road
Toronto, Ontario
2 Bedroom, 2 bath unit located on the Main floor of a triplex. This upgraded unit features: approximately 1000 square feet of space, Large primary bedroom with 2 pc ensuite and walk-in closet, upgraded flooring, renovated main bath, large living room/dining room combination. The Tenant will have exclusive use of the front patio section, one outdoor parking spot and a storage locker located in the hallway of the building. Hydro is separately metered and will be the responsibility of the tenant. Laundry is located just outside the unit and is coin operated. Completed credit Application, full Equifax credit bureau, Job letter, 2 months pay stubs must accompany offer, no pets preferred. (id:60365)
112 Strathnairn Avenue
Toronto, Ontario
Recently Renovated - newly painted in neutral color and Plank vinyl flooring just installed. This cozy basement studio apartment is located in a quiet neighborhood. Very private. Separate entrance to your very own spacious bachelor pad. Open concept layout with above grade windows. Full 4 piece washroom. Separate kitchen overlooking great room. Fabulous location - a short stroll to the new LRT on Eglinton, TTC, shopping, schools and other amenities. Path to park just 3 homes away! Close to Black Creek/HWY 400/401. You will enjoy living here! (id:60365)
Ph7 - 6 Eva Road
Toronto, Ontario
Spacious & Bright Two Bedroom Penthouse Unit On The Top Floor At Tridel West Village I Building W/ One Underground Parking Space Included. Unit Features: 9Ft Ceiling, Unit Was Newly/freshly And Fully Painted Throughout, Brand New Flooring, W/O To Balcony, Professionally Cleaned & Available Anytime. Convenient Located Beside Hwy 427, Minutes Away From West Village. Top Notch Amenities: Fitness Center, Gym, Indoor Pool, Sauna, Party Room, Media Room, Guests Room, 24Hr Concierge, Visitor Parking & Much More! *Extras* Stainless Steels Appliances: Smooth Cooktop With Oven, Refrigerator & Built-In Microwave Rangehood. Dishwasher, Stacked Clothes Washer & Dryer Machines, Existing Lighting & Window Coverings. (id:60365)
8 - 647 Welham Road
Barrie, Ontario
VERSATILE INDUSTRIAL CONDO WITH SHOWROOM/OFFICE, TWO 2ND-LEVEL OFFICES, WAREHOUSE & 2 PARKING SPACES IN BARRIES SOUTH END! Exceptional opportunity to own a well-maintained industrial condo in one of Barries most sought-after industrial corridors, close to Mapleview Drive, Saunders Road, and Highway 400. Offering approx. 1,640 sq. ft. of finished space, this property blends professional office/showroom appeal with practical warehouse functionality, making it ideal for owner-users or investors.The main level features a bright front showroom with luxury vinyl flooring, a washroom, and approx. 820 sq. ft. of warehouse space with durable epoxy flooring. A quiet garage door opener operates the 11 x 14 grade-level drive-in door, ensuring efficient deliveries and vehicle access. Comfort is enhanced by a newer gas shop heater (approx. 1 year old) and recently serviced gas heating and central AC. The second floor offers approx. 400 sq. ft. of finished office space, including two offices and a second washroom. Large windows overlook a scenic forested area, providing natural light and a unique setting rarely found in industrial units. Additional highlights: Two reserved parking spaces. Three voltages: 150, 220, 575. Flexible layout allows potential separation into two rentals (upstairs & main level). Zoned GI, supporting a wide range of permitted uses. A rare combination of functionality, versatility, parking, and investment potential in one of Barries busiest industrial hubs. (id:60365)
290 Healey Road
Caledon, Ontario
Excellent restaurant Business Opportunity in a high-traffic industrial zone. Operating for about 4 years with over 400K in sales. 3 employees and the owner's salary. Open Monday through Friday from 5:45 am to 3 pm, with potential to increase revenue through longer hours of operation and weekends. Plenty of parking is available; approximately 1500 sq ft, with about a 30-seat seating area. Currently on a month-to-month lease with a low rent of $2963.43 water included. (id:60365)
10 Nordic Trail
Oro-Medonte, Ontario
Discover your dream lifestyle at 10 Nordic Trail! This magnificent house is situated on a sprawling lot located in stunning, peaceful Horseshoe Valley which is a four season playground. This house is nestled in a quiet neighbourhood adorned with mature trees and located on a cul-de-sac. The large upper floor bedrooms boast large windows that flood the rooms with natural light. The upgraded chef's kitchen comes complete with a large island and granite countertops. The eat in kitchen area is spacious for those family meal times and offers a walk out to the lush, tranquil, fully fenced backyard with majestic trees and an outdoor fireplace to keep you warm on those chilly nights. The heated 3 car garage is a true luxury that you will appreciate on those cold mornings. The expansive basement has a separate entrance and has great in law potential as it adorns a large rec room, bedroom, bathroom and has the potential for another bedroom. Enjoy country living with the modern comforts as it's just a short drive to Barrie or Orillia. This home blends relaxation and recreation into one. This is more than a home, it's a lifestyle. Your Oro-Medonte retreat awaits! (id:60365)
203 - 40 Horseshoe Boulevard
Oro-Medonte, Ontario
Looking for that perfect winter or summer getaway! This one has it all, This 2 Bedroom (Primary + Den - Has Double Closet & Could be 2nd bedroom), 2 Full Bath Unit With a View of the Ski Hill is Where You Need to be! 2 Walk Outs to Your Large Private Outdoor Terrace, This Completely Turnkey & Fully Furnished Unit Makes Entertaining a Delight with Your Beautiful Kitchen With Granite Counters Open to Dining Room & Living Room With Gas Fireplace, Large Primary Bedroom With 3 Pc Ensuite & Plenty of Closet Space, Brand New $7000 Heat Pump & CAC Unit in June 2025, Owners 15% Discount Card at All Shops & Restaurants!! Horseshoe Valley Resort is the ultimate family-friendly destination for four-season fun, located just over an hour north of Toronto and 20 minutes from Barrie. Adventure down the resorts 29 Alpine ski and snowboard runs, 30km of groomed Nordic trails, a dynamic terrain park, exhilarating snow tubing runs, plus fat biking, snowshoeing and direct access to OFSC snowmobile trails in the winter. During Summertime Horseshoe Valley Resort transforms into Ontario's lift-operated Bike Park, offering unmatched downhill biking adventures or play a scenic round on the 18-Hole Valley Golf Course, or take the kids mini-putting!! it also includes Lake Horseshoe beachfront activities, indoor and outdoor pools, slope side fun for the kids, Treetop Trekking, Yamaha Adventures, and scenic hiking and biking trails. Top it all off by Dining in one the Two Restaurants, Relax at the Cafe or Completely Unwind at Amba Spa or Vettä Nordic Spa, Don't Miss This Opportunity to Own One of the Bigger Units at 40 Horseshoe Blvd, Your year-round retreat for adventure and relaxation awaits!!! (id:60365)
20 Michelle Drive
Orillia, Ontario
Welcome to an easy living 1,290 square foot townhouse set in a friendly, established pocket. The main level flows with a bright living area, a well planned kitchen, and space to dine and gather. Three comfortable bedrooms and two bathrooms provide room for family, guests, or a home office. Enjoy a private outdoor area for morning coffee and evening unwinds. Close to major amenities, parks, and schools for everyday convenience. Move in and enjoy a smart layout, great bones, and a location that works for busy lives. Recent improvements since 2018 are: New shingles, Rear Deck, A/C Unit, Refrigerator, New carpet in Living room. HWT is a rental. (id:60365)
2179 Bur Oak Avenue
Markham, Ontario
Discover the best of Greensborough living in this stunning, bright, and quiet two-bedroom end-unit townhouse. This immaculate, open-concept home is a truly remarkable find, offering an exceptional blend of comfort and convenience perfect for a first-time buyer, investor, or anyone looking to downsize. Step inside and be greeted by an abundance of natural light streaming through large windows, illuminating a main floor with a well-appointed kitchen. The kitchen features a peninsula island, granite countertops, a marble backsplash, solid wood cabinets, and stainless steel appliances. A spacious private balcony, includes a dedicated gas line for your BBQ, making it an ideal spot for outdoor dining and entertaining. Upstairs, the primary bedroom features a private four-piece ensuite bathroom. The end-unit design provides an extra side window and a covered driveway and a tandem garage offers ample storage. Nestled in a family-friendly community, you're just minutes from everything you need. Enjoy a short walk to Swan Lake, local parks, playgrounds, and sports fields. Commuting is a breeze, with Mount Joy GO Station and a transit stop just a two-minute walk away. This well-maintained home is ready for you to move in and enjoy a life of ease and accessibility in one of Markham's most sought-after communities. (id:60365)

