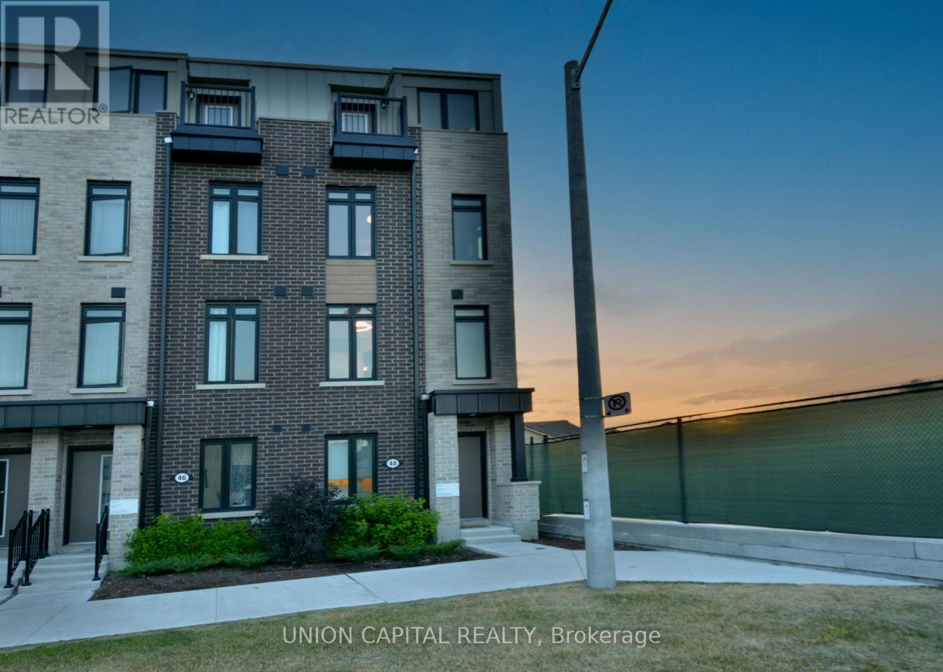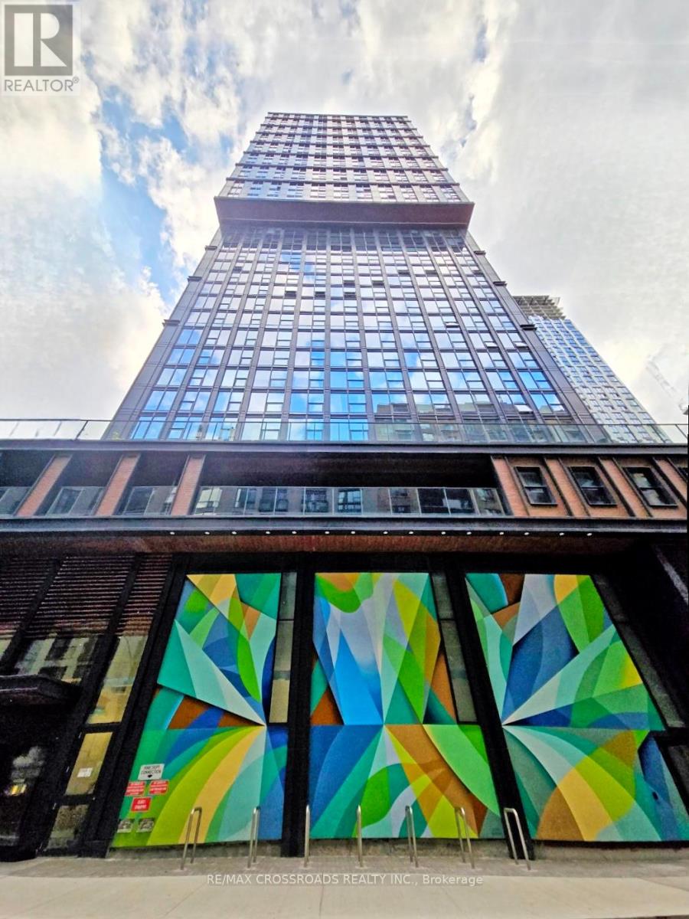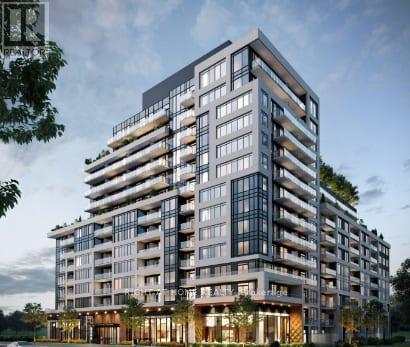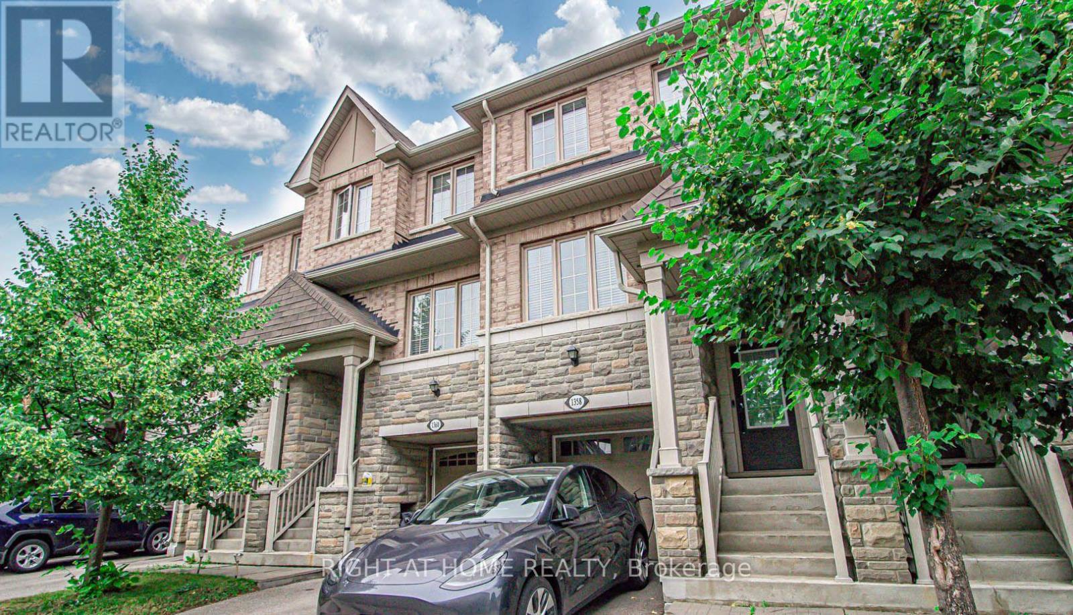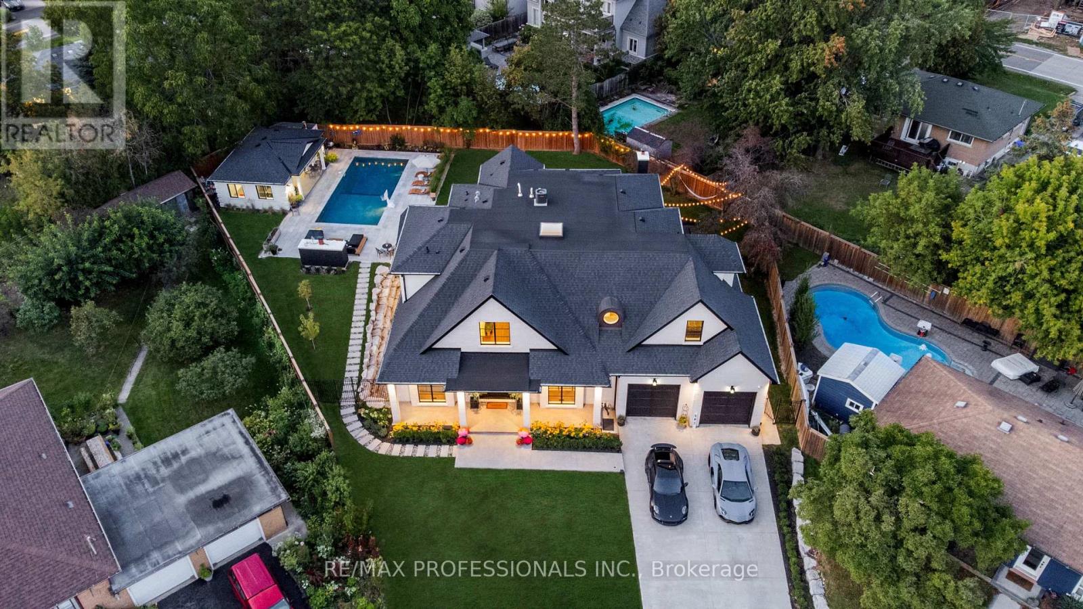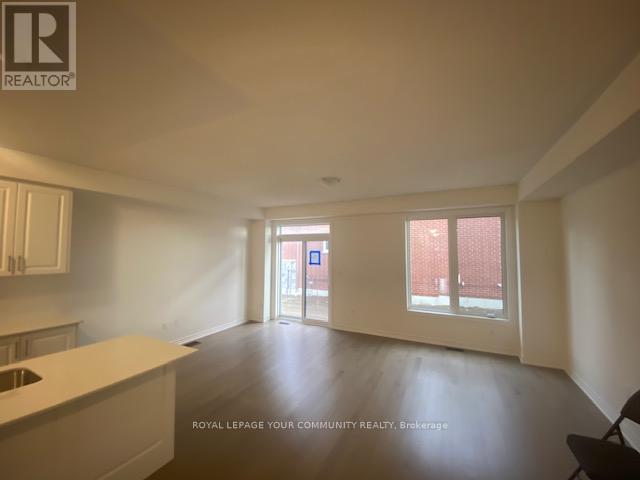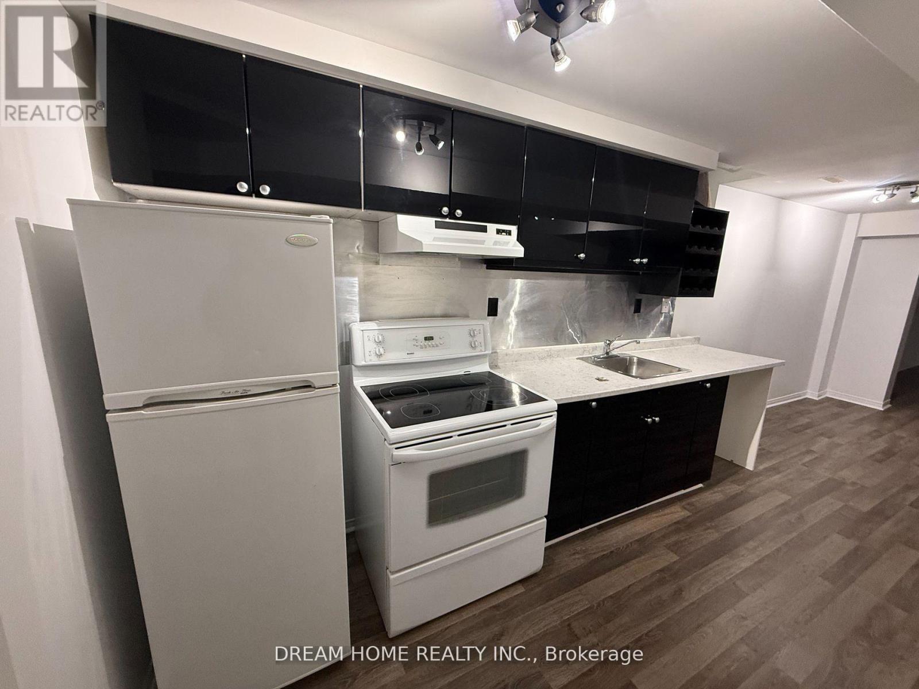48 Case Ootes Drive
Toronto, Ontario
Welcome to Bartley Towns. This beautiful end-unit townhouse is perfectly positioned by the soon-to-be upgraded Bartley Park. This family-friendly home is bathed in natural light that accentuates its 9-foot smooth ceilings. Upon entry, a versatile den with a large window and a full ensuite washroom provides the ideal setup for a home office. The interior boasts a sleek modern kitchen with quartz countertops, extended cabinetry, and premium finishes throughout. Enjoy exceptional outdoor living with expansive southwest-facing terraces offering captivating views of the downtown skyline. A private 14-foot-tall ground-floor garage offers ample space and is perfectly suited for a car lift or to build your own storage mezzanine. Just steps from the Eglinton Crosstown LRT and a walking minutes to Eglinton Square Shopping Centre, Walmart, Costco, Movie Theatre and the coming Golden Mile Shopping District and Park. (id:60365)
3001 - 33 Charles Street E
Toronto, Ontario
Welcome To Casa Condos At Yonge & Bloor! This Bright & Spacious 1 Bedroom + Den Suite Features 9 foot ceiling with Floor-To-Ceiling Windows, An Open-Concept Layout & Stunning City Views From The 30th Floor. The modern kitchen is equipped with granite countertops and a full set of brand-new, never-used Samsung appliances including a cooktop, oven, microwave range hood and dishwasher. The versatile den is perfect for a home office or guest room. Enjoy Luxury Amenities Including Rooftop Pool, Gym, Party Room & 24Hr Concierge. Steps To Bloor-Yonge Subway, U Of T, Shops, Dining & More. Urban Living At Its Finest! (id:60365)
2302 - 82 Dalhousie Street
Toronto, Ontario
Stylish 2Bed 2Bath Unit In A Prime Downtown Location! Bright & Functional Layout With Floor-To-Ceiling Windows, Modern Kitchen W/ Integrated Appliances, And Quality Finishes Throughout. Steps To TMU, U of T, Eaton Centre, Shops, Restaurants& TTC. Top-Tier Amenities 24Hr Concierge, Gym, Rooftop Terrace, Co-Working Lounge & More. Ideal For First-Time Buyers Or Downsizers Seeking Urban Convenience! (id:60365)
14 Ashridge Place
Hamilton, Ontario
Welcome to this beautifully maintained 3+1 bedroom, 2 full bathroom back split, nestled on a quiet, family-friendly street. Situated on a spacious lot, this home offers a rare opportunity to create your own backyard oasis with plenty of room to entertain or relax in privacy with an oversized yard. Step inside to discover hardwood flooring on the main level, a dinning room which comfortably fits an 8 with sliding door out to your side/rear yard, a neutral freshly painted interior, granite counters with ample counter space gas stove, and multiple living and entertaining spaces perfect for growing families or hosting guests. Lower level offers 3pc bath and an additional bedroom with window and closet for teens or growing kids, or a perfect work from home set up. Additional rec. room or home gym space in basement with laundry. The versatile layout provides a seamless flow from room to room, offering comfort and functionality for everyday living. Enjoy the convenience of central location, just minutes from parks, schools, shopping, and with easy highway access for commuters. Don't miss your chance to own this charming and versatile home with endless potential. Updated include; Air conditioner 2022, Automatic Garage door (no remotes) 2022, and roof shingles 2025. Fireplace and exterior post light as is / don't work. (id:60365)
1306 - 3220 William Coltson Avenue E
Oakville, Ontario
Oak Village Condo, West Side Condo 2. Upgraded Suite, 1 Bedroom with 9ft Ceiling and Walkout to Large Balcony with West View. Kitchen with Breakfast Bar Island, Quartz Counters, Stainless Steel Appliances, Built-In Microwave, and Fridge. Convenient 13 Floor Amenities include Panoramic Views from Rooftop Terrace, Indoor Lounge, and Party Room Kitchen. Amenities include Gym, Yoga Studio, Party Room, Concierge, and Bicycle Storage. (id:60365)
3329 Mockingbird Common Court
Oakville, Ontario
3 Bedroom END UNIT Townhouse (Like Having A Semi-Detached Home). With 1830sqf Is Ideally Located In The Core Of Sought After Oakville! Steps From Visitor Parking. 5 Mins To Hwy 403, 407, Qew, Oakville Trafalgar Memorial Hospital, Sheridan College, Oakville Go Station. Very Close To 2 Plazas With Grocery Stores & Restaurants. A 5 Year-Old Townhome In Excellent Conditions With Open Concept Kitchen, Dining And Family Rooms, Engineered Hardwood Floors Throughout The Whole House (No Carpet) , Electric Fireplace To Provide A Cozy Environment. Modern Kitchen Features Centre Island With Breakfast Bar, Granite Counters, Custom Cabinets & Stainless Steel Appliances. Inside Door To Garage Quite Convenient Mainly In Rainy/Snowy Days. Second Floor With 3 Good Sized Bedrooms, Master With 2 Walk-In Closets & Standing Shower. Laundry On Second Floor With Linen Closet. Landlord Prefers A Family, Non-Smokers, No Pets. Tenant Pays All Utilities + HWH Rental (id:60365)
23 - 140 Long Branch Avenue
Toronto, Ontario
Introducing A Stylish 1 + Den Condo Townhouse In The Sought-After Minto Long Branch. This Townhouse Comes With An Underground Parking And An Ensuite Storage Space. The Den Can Be Used As A Home Office, Which Makes This Place Perfect For Young Professionals Working From Home. The Modern Kitchen Has A Great Amount Of Cabinet Storage Space, Granite Countertops And An Island, Complemented By Sleek Laminate Floors Throughout The Open Concept Living Area. Just Moments Away From The GO Station, TTC Access, And Plenty Of 24-Hour Shopping Options. Embrace The Outdoors With Nearby Parks, Take Advantage Of The Local Library And Schools, And Savor The Culinary Delights Of The Surrounding Restaurants. This Is Truly A Great Place To Call Home! (id:60365)
1358 Granrock Crescent
Mississauga, Ontario
Absolutely Stunning Fully Renovated Home! Discover this radiant, freehold townhouse, brimming with upgrades, including soaring 9-foot ceilings on the main floor. The heart of the home is its modern, renovated, family-friendly kitchen, complete with a stylish backsplash, ample pantry, sleek under-cabinet lighting, and a cozy eat-in area. Step into the elegant living and dining room, where gleaming upgraded floors and painted railings, striking tile accents create an inviting vibe plus a beautifully refreshed powder room. Retreat to the generous primary suite, featuring a walk-in closet and a spa-like 4-piece ensuite. Two more well-sized bedrooms share a fully updated 4-piece bathroom. The versatile finished lower level opens via walk-out to a private, fully fenced backyard, ideal for relaxation or play. Enjoy low-maintenance living with just a $102 monthly POTL Road maintenance fee. Plus lots of visitor parking! Perfectly located in a prime spot near schools, lush parks, vibrant shopping, easy transit, and major highways. Don't miss this gem!! (id:60365)
583 Weir Avenue
Oakville, Ontario
Modern with traditional details throughout and finished with imported stone and brick. This masterpiece sits on a desirable premium lot of over 16,000 square feet and is set back from the road, providing privacy along with eight exterior parking spaces on a heated private driveway. Offering nearly 8,000 square feet of refined living space, it includes a finished basement with a walk-out and aa over 400-square-foot guest or pool house complete with a wet bar and bathroom. A soaring twenty-foot foyer, open to above, welcomes you into an airy main floor with the perfect layout. Floor-to-ceiling windows fill the space with natural light, while the surrounding greenery ensures privacy throughout. This is a designers home, meticulously crafted with no detail overlooked. The chefs kitchen features an oversized island, built-in appliances, a concealed coffee station, a hidden pantry room, a sophisticated butlers pantry, and much more. The upper level offers four generously sized bedrooms, each with its own ensuite bathroom, as well as a perfectly sized laundry room. The basement features a bedroom, bathroom, sauna, bar, games room, gym area, and a private, soundproof movie theatre. A serene backyard awaits, complete with an 18 by 36 foot heated saltwater pool, a fully equipped guest house, a covered porch with a double-sided fireplace, and additional green space. Your search truly ends here! (id:60365)
522 - 3091 Dufferin Street
Toronto, Ontario
Luxury Treviso 3 Building. Great Location. Bright And Spacious 1 Bedroom Unit With Open Concept Modern Kitchen. Amenities Include Gym, Library, Party Room, Media Room, Outdoor Pool, Sauna, Guest Suites, Lounge Area, 24 Hrs Concierge And Security, Mins To Subway And Yorkdale Mall, Steps to TTC, Shoppers Drug Mart , And Much More. (id:60365)
92 Phoenix Boulevard
Barrie, Ontario
One Year Old, 4 bedroom Semi-Detached house with approx 1900 Sq ft located in South Barrie neighbourhood. door entry with the spacious foyer - 9 feet ceiling on main floor w/open concept main - Large great room w/ overlooking Back Yard - Huge Kitchen w/ Stainless steel appliances and Stone tops - open concept dining room. Garage w/ direct access to a laundry room - 4 bedrooms w/ upgraded carpet and all with w/I closets. (id:60365)
Bsmt - 264 Stonebridge Drive
Markham, Ontario
Beautifully BSMT for lease! Separate Entrance with Large family Rm, Dining Room, Kitchen, one storage room (can be easily converted to 2nd bedroom), one Bedroom and One large bathroom with Dressing table. Walk To Public/Private School/ P.E. Trudeau S.S. Minutes away from the nearest bus stations. Tenant pay 1/3 utility. (id:60365)

