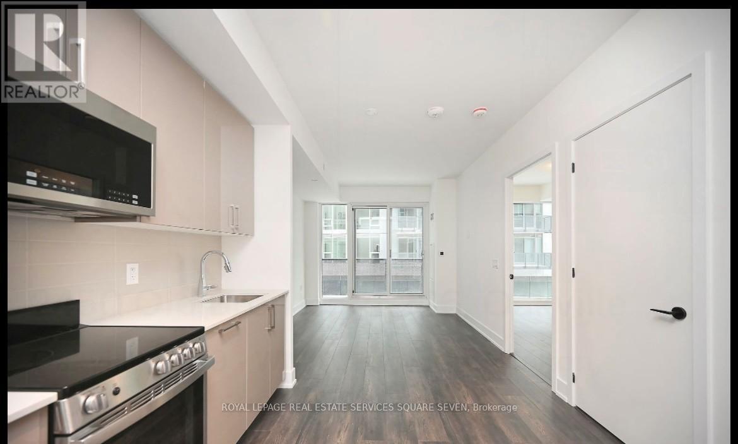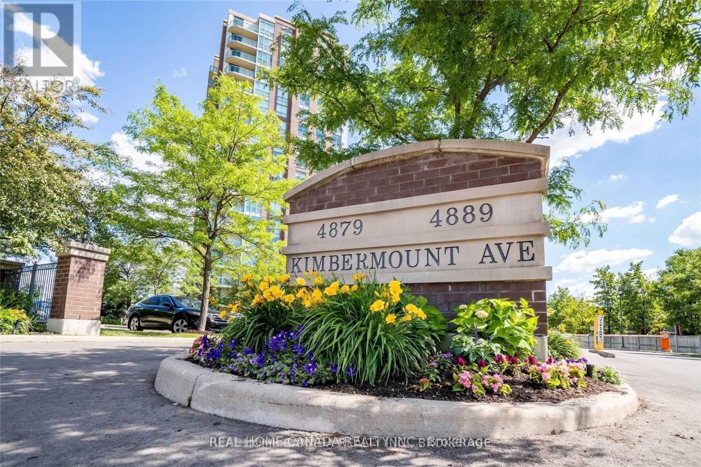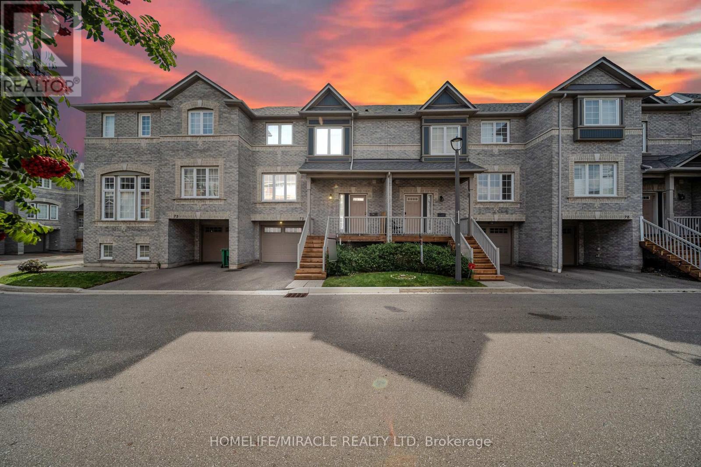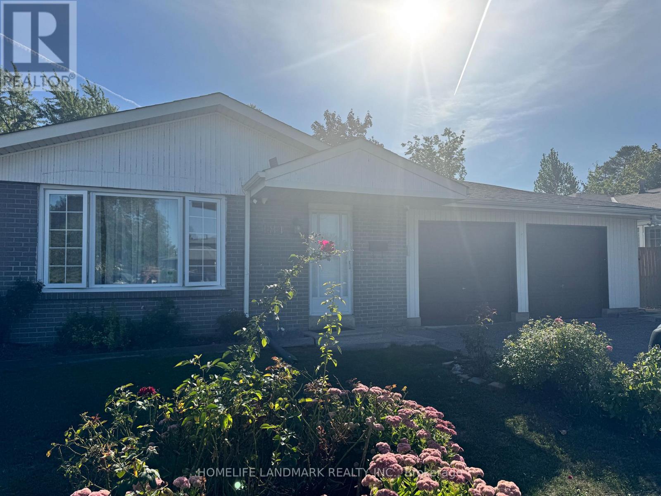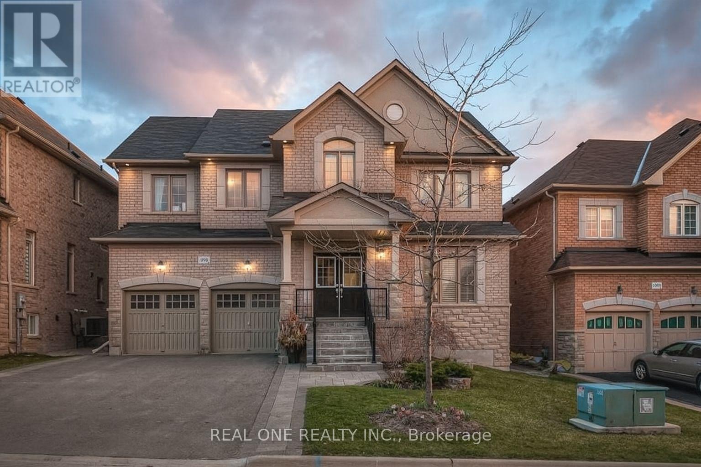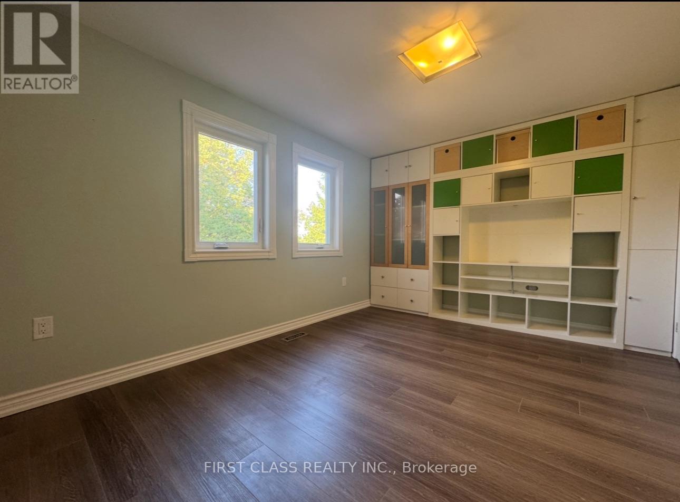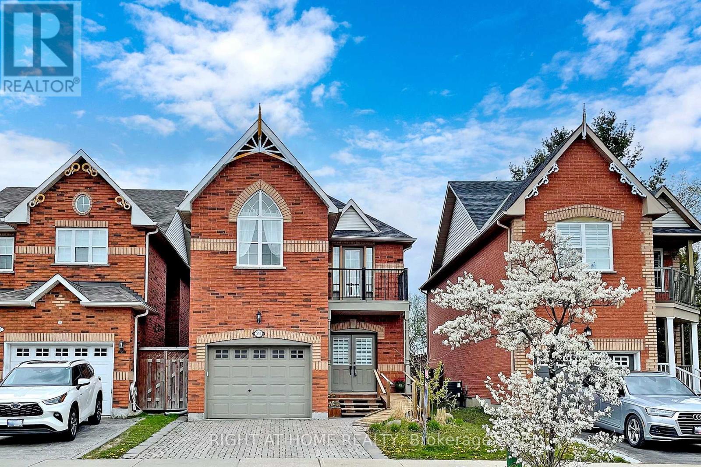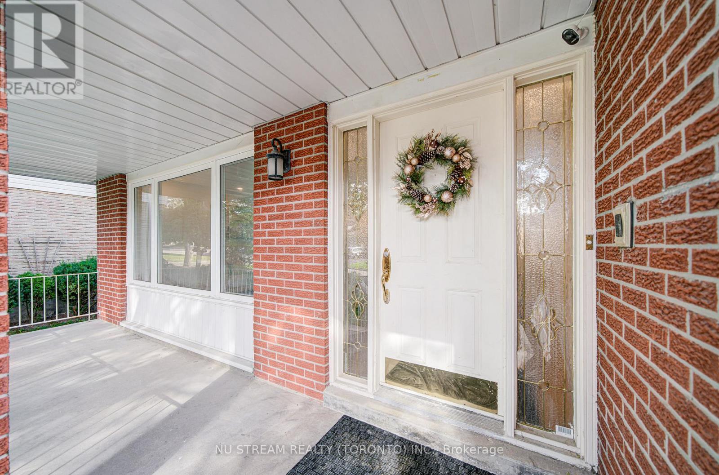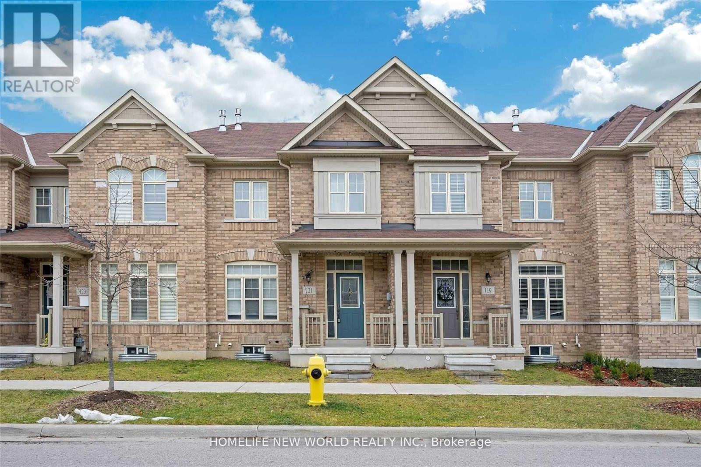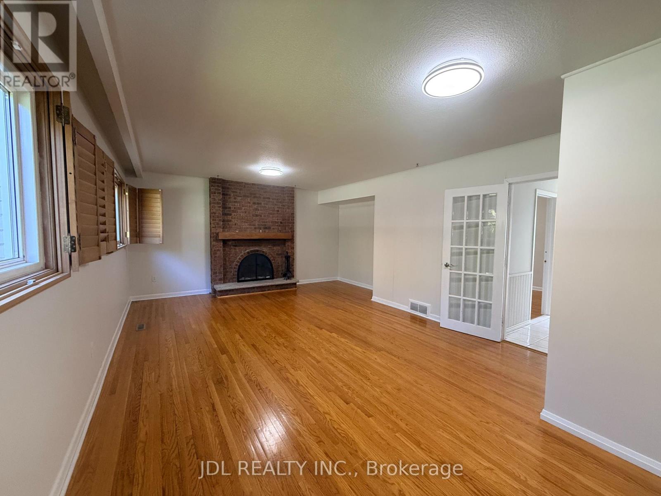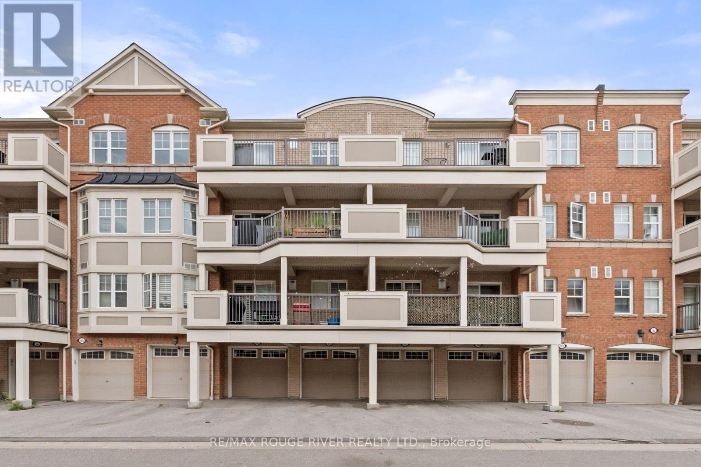226 - 2450 Old Bronte Road
Oakville, Ontario
Brand New 1 Bedroom Suite at the Branch Condos in Oakville. Move in Immediately. Great for Young Professionals and Students. Close To OTM Hospital, Sheridan College, Banks, Groceries, Shopping, Transit. Access 407, 403, QEW. Hiking Trails, and Bronte Creek P.P. Landscaped Courtyard with BBQ's, Fresco Kitchen, Gym & Yoga Room, Party Rooms, Indoor Pool, Rain Room, Sauna, 24hr Concierge, Rec Room all Included. MUST SEE!! (id:60365)
1406 - 4879 Kimbermount Avenue
Mississauga, Ontario
Beautifully 1-Bedroom Suite In Sought After Central Erin Mills, South Exposure With Views Of Lake Ontario, Large Balcony, Proximity To Transit, Highways, And Top Peel Schools- John Fraser & Gonzaga. Steps To Erin Mills Mall, Credit Valley Hospital, Groceries & More. The "Club Papillon" Amenities Include A Swimming Pool, Gym, Virtual Golf, Theatre, Bbq Area & Rooftop Terrace & More. One Parking And One Locked Included (id:60365)
75 - 5535 Glen Erin Drive
Mississauga, Ontario
Stunning Prestigious Townhouse in Central Erin Mills!Step into luxury with soaring 12 ft ceilings in the living room, gleaming hardwood floors, New Paint and a walkout to the private yard. Enjoy a spacious dining area, 2+1 bedrooms, and 3 modern bathrooms. The fully renovated kitchen features brand new stainless steel appliances, and a stylish over-the-range microwave. Freshly painted throughout with new pot lights installed across the home. Direct garage access adds everyday convenience.Located in a highly sought-after community, this home is just minutes from top-ranked John Fraser, Middlebury & Thomas Street schools, Erin Mills Town Centre, parks, and Longos /McDonalds Plaza. This well-managed complex offers fantastic amenities including an outdoor pool-perfect for families and professionals alike!Move-in ready, modern, and in one of Mississauga's most desirable neighborhoods! (id:60365)
184 Folkstone Crescent
Brampton, Ontario
Discover this immaculate suite with a private-entrance legal basement, open-concept living/dining, bright kitchen, and shared laundry. Relax in a serene backyard with mature trees and park-like views ideal for those seeking peace and privacy. Tenant pays 30% of utilities. Opportunity to have a 3rd bedroom at an extra cost (id:60365)
998 Wilbur Pipher Circle
Newmarket, Ontario
Rarely offered Stunning 52' Lot detached in Desirable Copper Hills! Spacious open-concept design brings lots of sunlight. Tons of Upgrades$$$$: 9 ft ceiling, Chef's Dream Kitchen B/I Appliances, Large Centre Island, Hwd Flr Thru-Out, Upgraded Oak Stairs W/ Iron Railings, Panoramic View of the Park. Minutes from Hwy 404, T&T supermarket, new Costco location(W/ gas station). Top School Zone. CCTV system, Kinetico water softener... Don't miss out on this incredible opportunity (id:60365)
Master B - 11 Markville Road
Markham, Ontario
Ground and second floor just fully renovated! Welcome to this bright and clean home in the heart of Markville! Master bedrooms on the second floor are available for lease, sharing one washroom. *Optional parking: $50/month per spot. Rooms can be rented together or separately. Partially furnished, with optional furniture available. Includes shared kitchen and laundry. Conveniently located steps to Markville Mall, GO Station, Centennial Park, and top-ranked Markville Secondary School.Seeking clean and responsible tenants. No pets, no smoking. Utilities shared with other occupants. (id:60365)
24 Antique Drive
Richmond Hill, Ontario
Fabulous Family Home, freshly painted, Backing To Conservation Park/Land. Beautiful Deck Fenced Backyard. Large Master 6 Pc Ensuite and Study Area. Open Concept Floor Plan With Double Door Entry & 9 Foot Ceilings. Upgraded Trim With Hardwood and Slate Floors & Ceramics. French Door Walk-Out To Balcony. Custom Cedar Deck With "Natuzzi" Awning & Sun Roof Over Deck. Cozy Eat-In Kitchen With Pine Ceiling, Lots Of Cupboards and Walk-Out To A Large Deck. Walking Distance To Yonge St, Schools, Oak Ridges Conservation, Parks, Playgrounds, Lake Wilcox and Transit. New garage door with insulation, Brand new kitchen cabinet soft close doors. (id:60365)
8 Hemingway Crescent
Markham, Ontario
Newly renovated! Open concept! Huge lot with a large private backyard in Unionvilles. Backsplit home prefect for multi-family living! Basement with separate entry. top school district William Berczy Elementary and Unionville High! This beautifully upgraded backsplit home is perfect for multi-family living, featuring hardwood floors throughout, modern bathrooms, elegant French doors, and a spacious living room overlooking the front yard. The bright family room walks out to a private interlocked patio, ideal for entertaining. Enjoy a large eat-in kitchen and a separate entrance to the finished basement. A must-see home with endless potential in prime Unionville! (id:60365)
121 Christian Ritter Drive
Markham, Ontario
2-Storey Townhouse In Upper Unionville, Bright And Spacious. Lots Of Upgrades!! Hardwood On Main Floor, Oak Staircase, Large Living Rm W/ Fireplace. Open Concept Kitchen W/Upgraded Cabinetry. Nice Eat-In Size Breakfast Area, Back Splash. Large Master Bedroom W/ 4 Pc Ensuite. Double Car Garage. Top Ranking School Zone, Min. To Hwy 404 And 407. Close To Shopping, Park, Golf, School And Go Transit. (id:60365)
Bsmt - 71 Proctor Avenue
Markham, Ontario
Spacious lower-level 2-bedroom, 1-bath apartment with separate entrance. With a basement kitchen and family room. New painting throughout, separate private entrance. Separate Laundry, Full Kitchen, and Family Area, Convenient Mins Walk away from Bayview, schools, restaurants, shops, and supermarkets. (id:60365)
304 - 1725 Pure Springs Boulevard
Pickering, Ontario
This beautifully maintained 2-bedroom, 2-bathroom unit offers the perfect blend of comfort and convenience. Thoughtfully designed for everyday living, the open-concept layout features large windows that allow for an abundance of natural light. Brand new vinyl floors in the bedrooms this home is carpet free! Split bedroom floorplan! Primary bedroom features a walk-in closet and ensuite bathroom. Another full bathroom conveniently located close to the second bedroom. From the living room you can walk out to your large balcony equipped with a gas connection for your BBQ! Private laundry conveniently located near the bedrooms. One parking space on the driveway plus an additional parking space and extra storage space in your private garage - you don't have to deal with any underground parking garages! There is a separate main entrance plus another entrance through your private garage. Water is included in your monthly rent! Transit is right at your doorstep, and you're just minutes from major highways, new shopping centres, schools, parks, medical facilities, and a golf course. This is an exceptional lease opportunity in a newer, energy-efficient home. Don't miss your chance to live in this vibrant and growing community! (id:60365)
1606 - 88 Sheppard Avenue E
Toronto, Ontario
Sought after building at the corner of Yonge and Sheppard. Prime location with underground access underneath the building with all amenities right at it's door steps or steps away. Very accessible to grocery stores, banks, restaurants, highways, and many other amenities. (id:60365)

