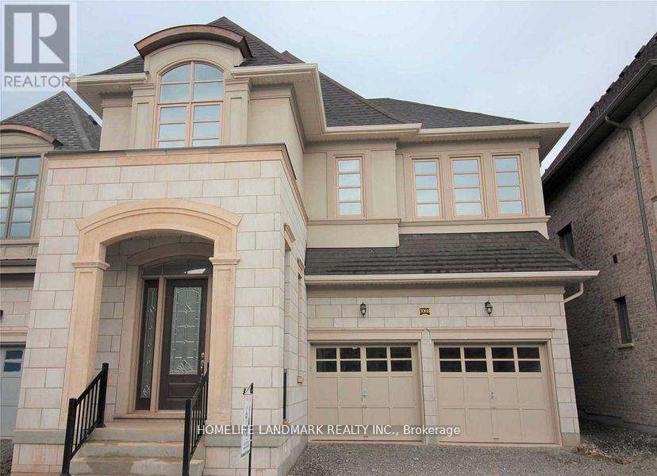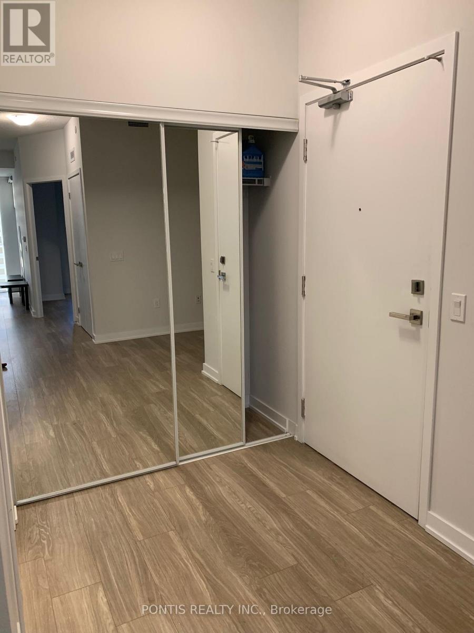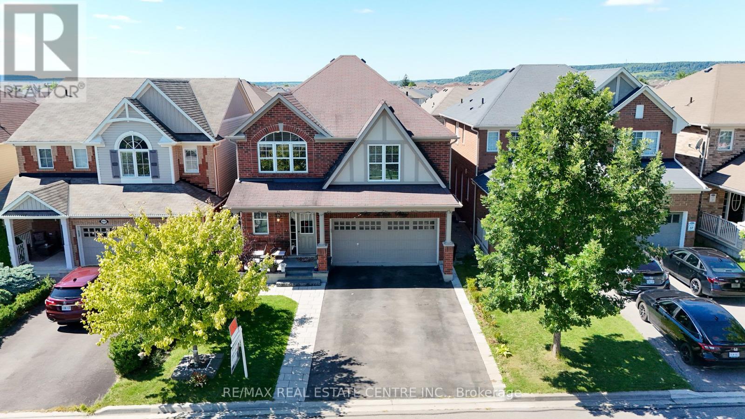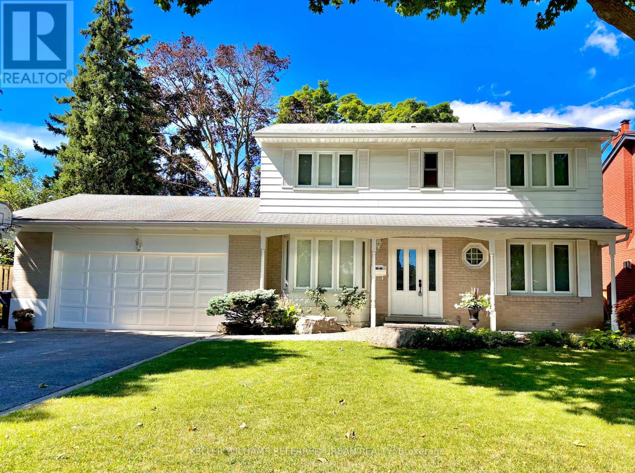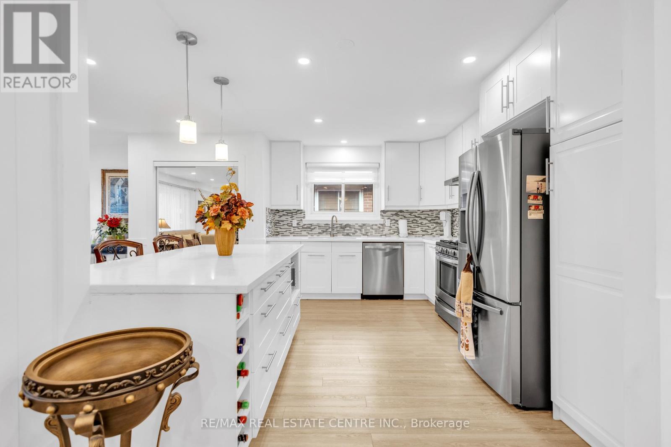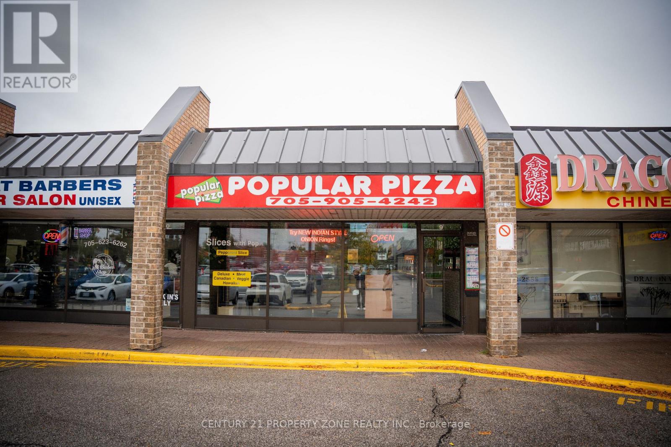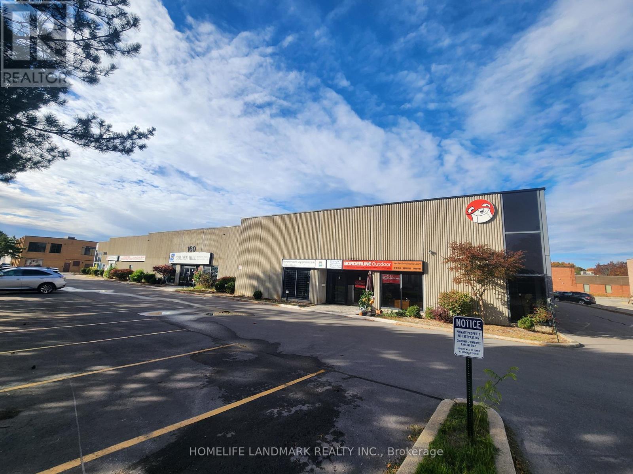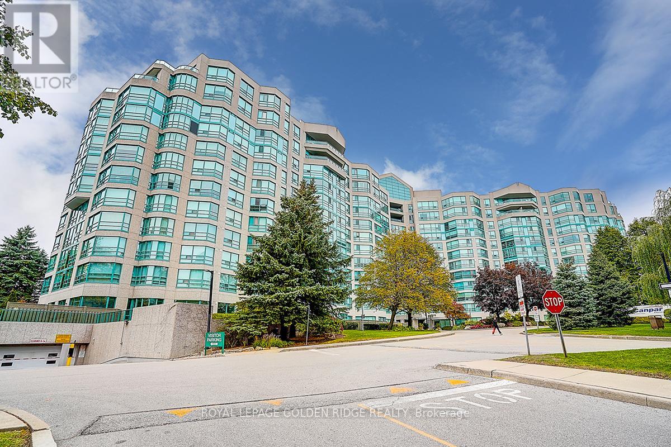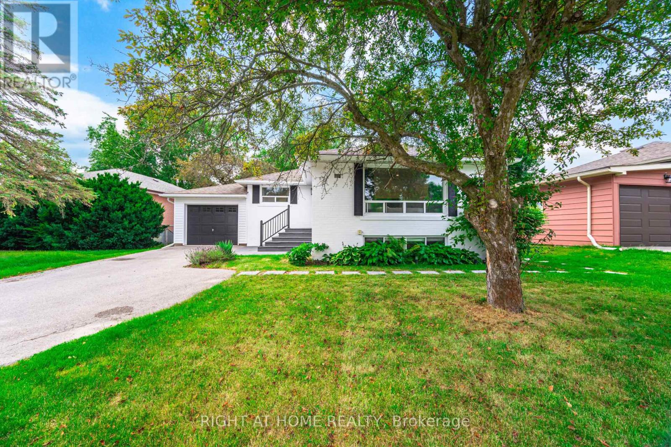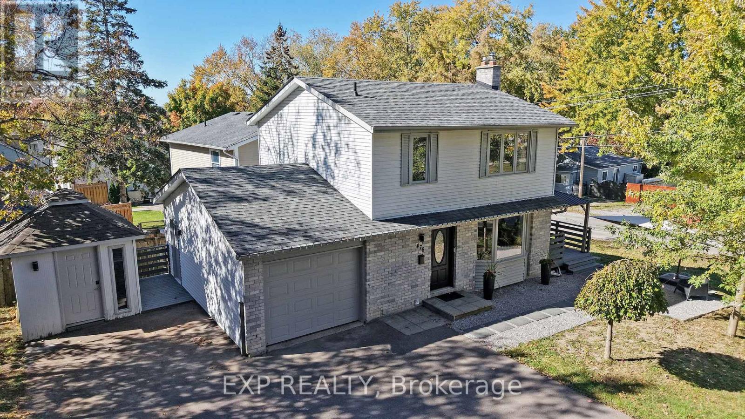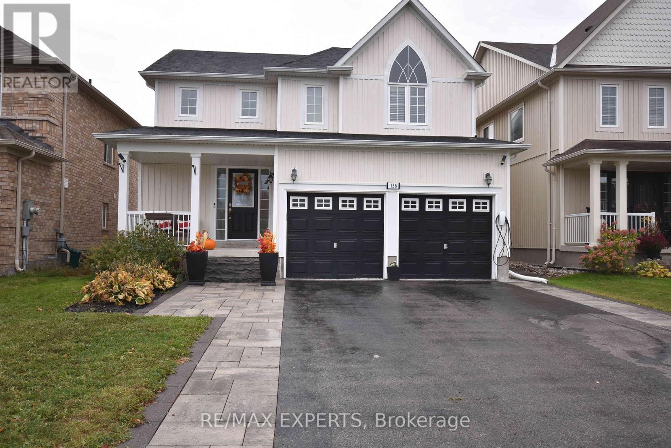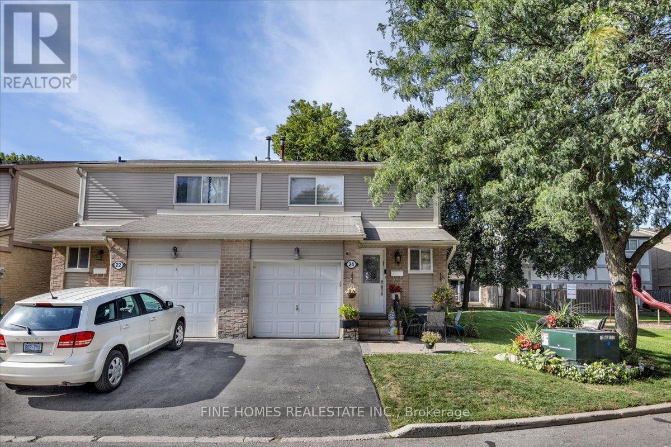3068 Post Road
Oakville, Ontario
Elegant "Knight" Model In Fernbrook's Seven Oak Community, 3201Sf, 10 Ft Ceilings On Main & 9 Ft On 2nd Flr And Bsmt. Hw Fl Through-Out. Stained Oak Staircases W/Decorative Steel Spindles To Bsmt With Finished Landing. Gourmet Eat-In Kitchen Incl Granite Countertops, Custom Soft Close Cabinetry, Wolf/Sub-Zero Appls. Spacious Mstr Bdrm W/ W/I Closet. Close To Hospital, Schools, Restaurants, Stores, Parks, Public Transit. (id:60365)
1810 - 4085 Parkside Village Drive
Mississauga, Ontario
Stylish 1-Bed + Den Condo in the Heart of Square One! This bright and spacious unit is filled with sunlight, featuring high ceilings, laminate flooring throughout, and an open-concept living/dining area perfect for entertaining. Floor-to-ceiling windows offer spectacular unobstructed views, creating a warm and inviting atmosphere. The modern kitchen boasts granite countertops, stainless steel appliances, and ample storage. The versatile den can be used as a home office, making it ideal for remote work. Step out onto a generous balcony to enjoy the cityscape. Located just steps from City Centre, Sheridan College, transit, shopping, dining, and more.Includes parking and a locker. Perfect for a professional couple looking for style and convenience! (id:60365)
940 Dice ( Upper Level ) Way
Milton, Ontario
Welcome to this stunning 4-bedroom detached home available for lease - upper level only (basement excluded). This beautifully upgraded home offers approximately 2,400 sq ft of elegant living space across the main and second floors. Located in a prime neighbourhood just steps from parks, top-rated schools, shopping centres, and restaurants, this home blends comfort, style, and convenience.The main floor features 10-foot flat ceilings and an impressive open-concept layout filled with natural light. At the heart of the home is a chef's kitchen with ceiling-height cabinetry, crown moulding, premium built-in appliances, and a large 8-foot island - perfect for entertaining. The kitchen flows into a bright family room and opens to a large deck and wide backyard, ideal for family gatherings.Upstairs offers four spacious bedrooms, including a luxurious primary suite with double-door entry, walk-in closet, and a private 5-piece ensuite. An extended loft provides flexible space for a second living area, home office, or playroom. Additional highlights include a laundry room on the main floor and an upper-level deck above the garage, adding even more outdoor living space. (id:60365)
26 Foxmeadow Road
Toronto, Ontario
Welcome to 26 Foxmeadow Rd, a rarely available two-storey home in Etobicoke's highly sought after Richmond Gardens! Approximately 2700sf+ of above & below grade finished living space, set on a large 62 x 100 ft lot (widening to 66 ft at the back) on one of the quietest streets in the neighbourhood as it is not a thoroughfare. Center hall entrance and south facing frontage providing lots of natural light. Great curb appeal with a charming exterior design, professionally landscaped, and pool-sized backyard. Move in ready or if desired customize at your own pace. Families love the area for its highly rated schools: Richview Collegiate (French Immersion and AP programs), Father Serra, and Michael Power/St. Joseph. Steps to Silvercreek Park, playgrounds, and Humber River trails, with Richview Parks sports facilities nearby. Convenient access to shops, groceries, cafes, community centre, library, and highways. The upcoming Eglinton Crosstown will add even more value and connectivity. Don't miss this chance to own a spacious, well-kept home on a premium lot in one of Etobicoke's most family-friendly and future-forward communities! (id:60365)
741 Mullin Way
Burlington, Ontario
Offers Anytime !! Nestled in the Heart of Prestigious Pinedale, One of Burlington's Sought-After Family-Friendly Neighborhoods, Lies This Charming All-Brick Sitting on a Premium Massive Deep Lot Showcasing a Fully Renovated Spacious 3+2 Bedroom With 2 Full Washrooms, Complemented With the 3-Car Parking Home & Garage. This Home Will Amaze You with an Unlimited Upgrades & Features such as The Main level Featuring an Open Concept Living & Dining area, Beautifully Updated Kitchen with Quartz Center Island & Counter tops, Stainless Steel Appliances, Pantry, and Main Floor Laundry. Delightful wainscotting framework and pot lights add to the ambience of this charming home. A Separate Side Entrance leads to the Spacious Freshly Painted, Fully Finished Basement With its Own 2 Bedrooms, 1 Full Washroom, Kitchen and its own Laundry, Perfect as an In-Law Suite. Exterior security & doorbell cameras to keep you safe. 5 Minute Drive to Appleby Go Station, 10 Minute Dr to New Brock University Campus. This Neighborhood is Surrounded by Numerous Trails, Park, Green Space. (id:60365)
9 - 221 Cundless Road
Barrie, Ontario
Turn-key and well-known pizza franchise "Popular Pizza" available in a prime, high-traffic location! Surrounded by major anchors including a high school, Tim Hortons, Giant Tiger, and several thriving businesses, this spot offers excellent exposure and steady customer flow. This is a great opportunity to own and operate an established business with a strong brand name and loyal customer base. Easy to operate and fully equipped, this franchise is perfect for anyone looking to be their own boss. Don't miss the chance to step into ownership with ready-to-go operation and start earning good income from day one! (id:60365)
4 - 160 West Beaver Creek Road
Richmond Hill, Ontario
Exceptional Location At Beaver Creek Business Park, Conveniently Close To 404, 407, And Highway 7. Total Area: 5,116 Sqft. Includes 800 Sqft. Well Kept & Clean Office With Spacious Showroom, Work Area, Pantry & 1 Washroom, 3,416 Sqft Warehouse and 900 Sqft Mezzanine (id:60365)
604 - 7905 Bayview Avenue
Markham, Ontario
Spacious 1626 Square Feet of Luxurious Condominium Living At Sought-After Landmark Complex In Thornhill Location. 2 Bedrooms + 1 Solarium + 2 Bathrooms. Very Bright And Spacious. Windows Are Everywhere. Large Eat-In Kitchen And Open Concept Living/Dining Room, Laminated Flooring Throughout. 24-hour Security And Great Amenities Including Indoor Pool, Sauna, Gym And Party Room, Guest Rooms, Squash Room. Groceries And Restaurants Are Close By. ALL UTILITIES + INTERNET + TV CABELARE INLCUDED. One Parking And Locker Included. (id:60365)
Lower - 15 Kemano Road
Aurora, Ontario
Move In Ready! Fully Furnished. Short-Term Option Available. Charming One Bedroom Unit with Separate Entrance, One Parking Spot on the Driveway. Tenant pays a monthly rent plus 30% of total utilities. The Tenant is responsible for a snow & Ice removal and lawn mow. (id:60365)
476 Aleah Crescent
Georgina, Ontario
Welcome to your forever designer's home, where comfort meets sophistication just steps from the shimmering shores of Lake Simcoe. This fully turnkey 2-storey residence is a masterclass in modern living, wrapped in a serene neutral palette and designed with effortless elegance in mind. From the moment you walk in, you're greeted by a spacious open-concept layout that flows seamlessly into a chef's kitchen adorned with quartz and butcher block countertop: perfect for hosting or quiet family dinners. Upstairs, three generously sized bedrooms and pristine bathrooms offer privacy and tranquility, while the fully finished basement transforms into your personal retreat, complete with a wet bar, cozy woodstove, and rouge in gas fireplace line for year-round ambiance. The attached garage provides direct access to the home, and the expansive parking pad accommodates up to five vehicles-ideal for guests or multi-car households. Step outside to a model deck that invites you to unwind and enjoy a cottage-like lifestyle in a peaceful, tree-lined neighborhood. With recent upgrades including the roof, furnace, and eaves (2020), this home is as reliable as it is beautiful. Just a short walk to Cook's Bay, and close to parks, shopping, and transit, this property offers the perfect blend of nature, convenience, and timeless design. Don't just buy a house, claim a lifestyle. (id:60365)
136 Donald Stewart Crescent
East Gwillimbury, Ontario
Welcome to This Family Friendly, Well Maintained 3 Bedroom and 4 Bathroom Sweet Home. This Charming Home is Nestled in a Peaceful Crescent of Mount Albert. An Inviting Open-Concept Layout Seamlessly Connects the Spacious Great Room with Bright Eat In Kitchen, Perfect for Family Gatherings. Enjoy Outdoor Living with a Fully Fenced Spacious Backyard. Gazebo Ideal for BBQs and Morning Coffee in Summer Time For Adults , and for Kids and Pets to Have Fun. Carpet Free! The Second Floor is Boasting 3 Bedrooms with Luminate Flooring, Large Windows and Closets. Basement is Fully Finished with 3 PC Ensuite & Storage Space. Located in a Family-Friendly Neighborhood! Just Steps from Parks, Top Rated Schools, Local Grocery Stores, Cafes, Restaurants and Much More! Only Minutes from Hwys 404 and 48. This Cozy Home is the Ideal Blend of Comfort and Convenience for Your New Place to be Your Lovely Home !! (id:60365)
24 New Havens Way
Markham, Ontario
Welcome to this fully renovated, turnkey 3+1 bedroom semi-detached corner home in the heart of Thornhill! Renovated from top to bottom, this bright and stylish residence features a modern chefs kitchen with granite countertops, porcelain tile flooring, a sleek range hood, and ample cabinet space. Additional highlights include custom wardrobes in all upstairs bedrooms, a striking porcelain tile foyer, upgraded vinyl flooring, and pot lights with dimmers throughout. The finished basement offers a versatile 1-bedroom suite complete with a beautifully designed laundry room. Outside, the private corner-lot backyard boasts a lush perennial garden framed by mature trees and shrubbery, providing exceptional privacy and a serene setting. Situated in a highly ranked school district with access to Thornhill SS, St. Robert CHS, Westmount CI, Henderson PS (Gifted Program), and Alexander Mackenzie HS (IB Program), this home is also steps to public transit, shops, restaurants, parks, and Yonge Street, and just minutes to the Subway, Hwy 407/404, Thornhill Community Centre, Thornhill Square Shopping Centre, and Centerpoint Mall. With the entire complex refurbished by the builder in 2012, this home offers peace of mind and modern living in one of Thornhills most sought-after communities. A truly move-in-ready gem you wont want to miss! (id:60365)

