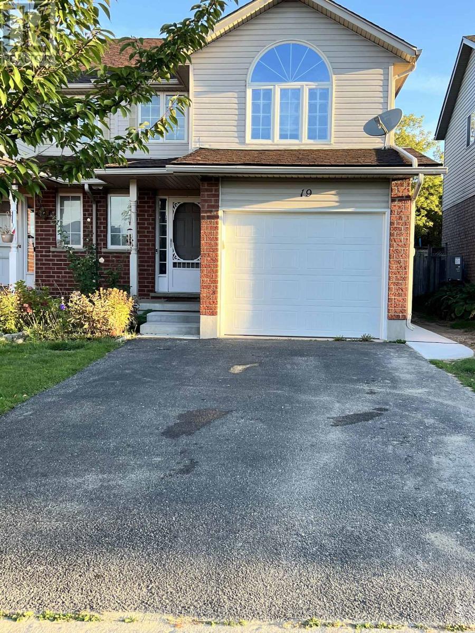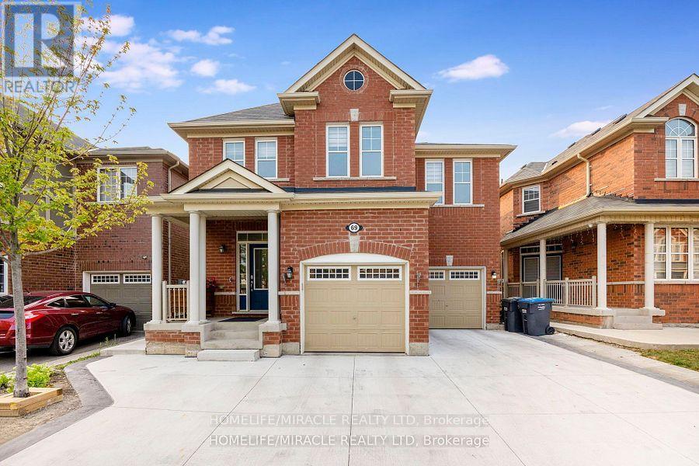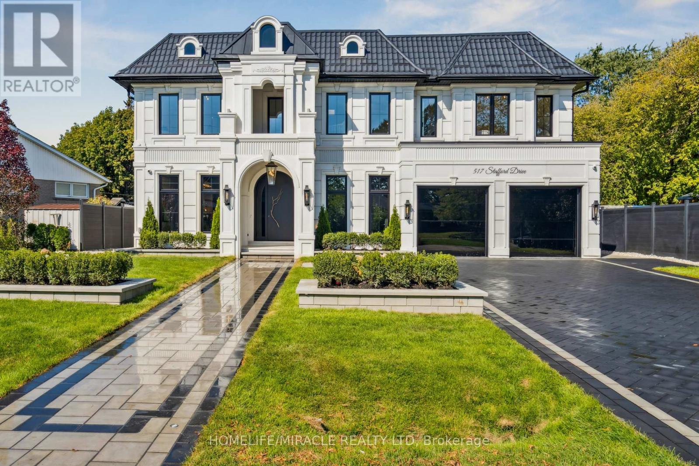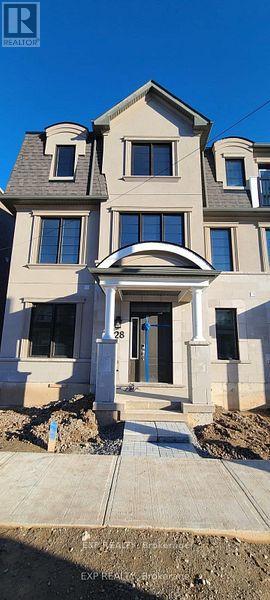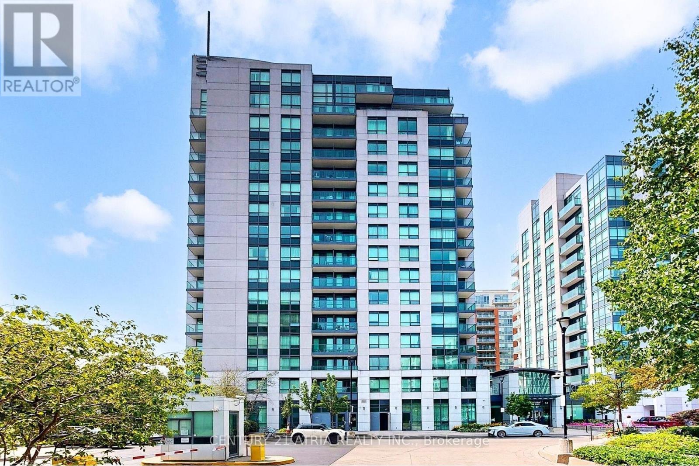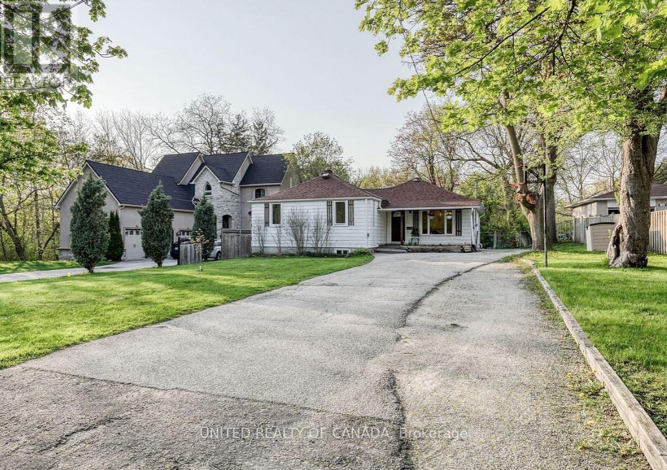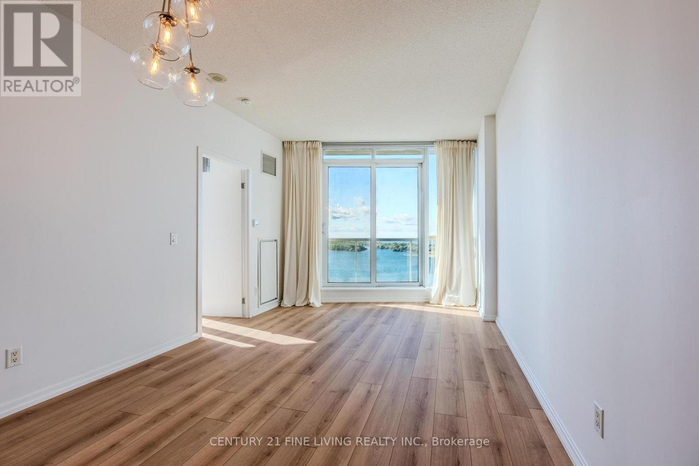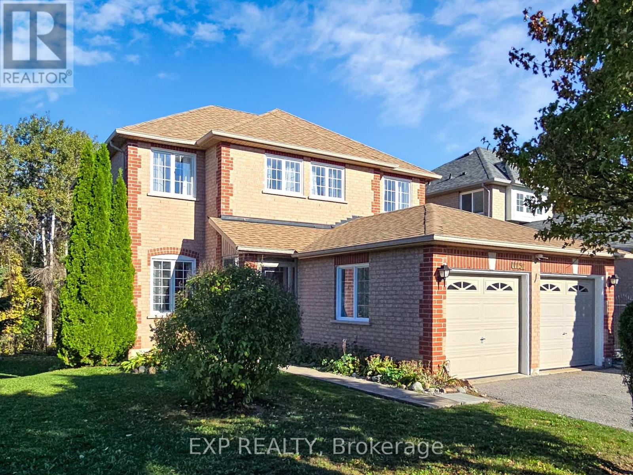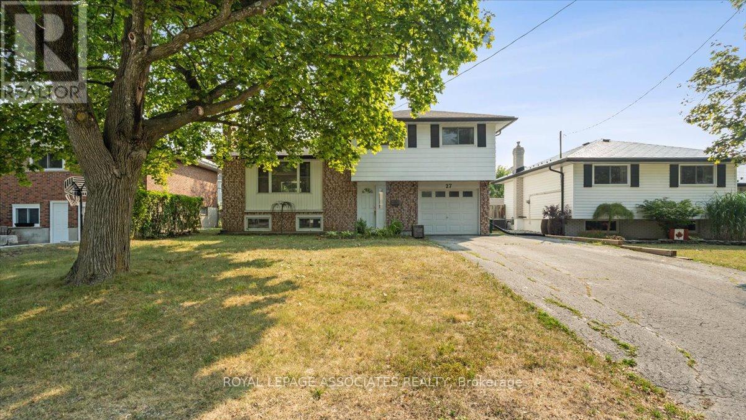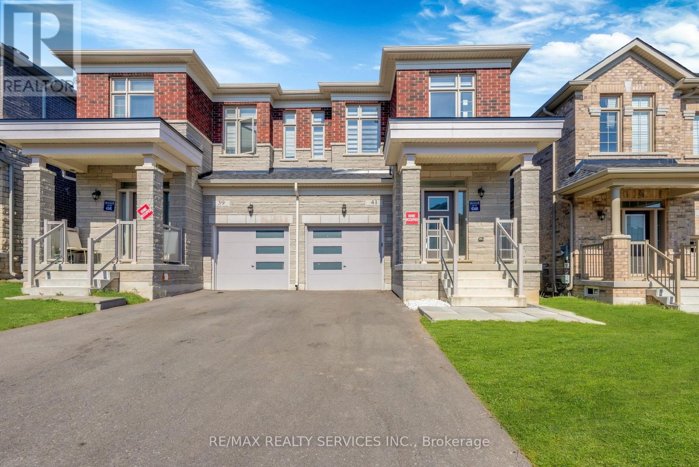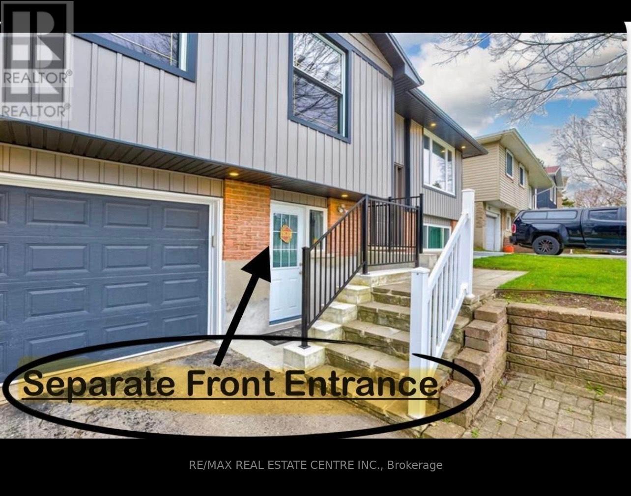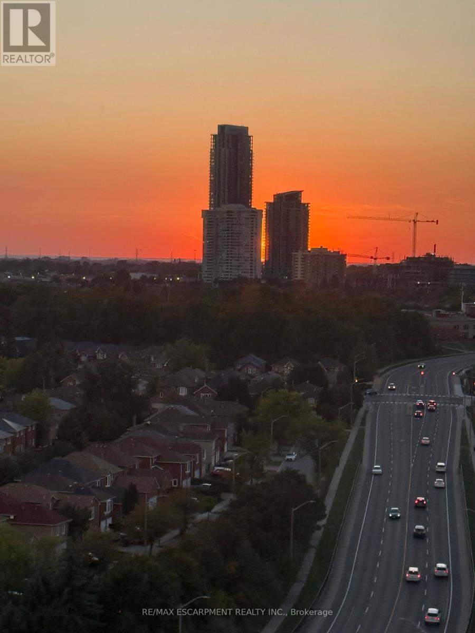19 Breesegarden Lane
Guelph, Ontario
Spacious, Bright Newly Renovated Legal Bachelor Apartment with Private Entrance and one Parking spot. Featuring an open Concept Living Area and Kitchen combined with Full Bathroom and Walk In Shower. Includes Washer/Dryer combo and with storage and closet space. Enjoy the natural brightness of the Large Window that allows ample sunlight. Upgraded Laminate flooring, Fire Rated, Sprinklered and code Compliant. Tenant is responsible for 25% of Utilities. Internet and cable are separate to be arranged by Tenant. Located in one of Guelphs most Desirable Quiet Neighborhoods. Close to Schools, Parks, Grocery stores and Scenic Walking Trails. Public Transit is just around the corner. Highways are 5 minute driving distance. A perfect place to call Home. (id:60365)
69 Mincing Trail
Brampton, Ontario
Discover this bright and spacious 2-bedroom legal basement apartment, perfect for comfortable living in a quiet, family-friendly neighbourhood. This modern unit features large windows that bring in plenty of natural light, a beautifully finished kitchen with granite countertops and stainless steel appliances, and a stylish open-concept living and dining area. Enjoy the convenience of a separate private entrance, in-unit laundry, and one included parking space. Ideally located close to public transit, schools, parks, shopping, and major highways, this apartment is perfect for working professionals or a small family. (id:60365)
517 Stafford Drive
Oakville, Ontario
Welcome to 517 Stafford Drive, an architectural masterpiece in the heart of Oakville where luxury, innovation, and comfort unite. Step through a large custom entry door into a bright foyer finished with elegant ceramic tile and custom lighting, leading to a main floor defined by modern sophistication. Every room features built-in speakers and a fully integrated smart-home system for effortless control of lighting, climate, sound, and security. The formal dining room dazzles with a dramatic chandelier and wine display wall, while the sleek home office offers custom shelving and LED lighting. The chefs kitchen showcases full-height cabinetry, integrated appliances, and a Taj Mahal natural stone waterfall island accented with brass fixtures. The open-concept great room impresses with 20-foot ceilings, a striking marble fireplace, and surround sound. Upstairs, the primary suite is a serene retreat with a spa-inspired ensuite, dual vanities, a freestanding tub, and smart lighting. Additional bedrooms include custom closets and private ensuites. The lower level offers a state-of-the-art home theatre, glass-enclosed gym, recreation room, designer wet bar, and cedar sauna for a spa-like experience. Outside, professionally landscaped grounds provide privacy and tranquility. Minutes from Oakvilles premier amenities, residents enjoy proximity to Upper Oakville Shopping Centre, Oakville Place, Farm Boy, Whole Foods, and Metro, with parks and trails nearby. Top-ranked schools Appleby College, Abbey Park High School, and Iroquois Ridge High School are close at hand. Perfectly located, beautifully finished, and intelligently designed, 517 Stafford Drive is more than a homeits a refined, connected way of life. (id:60365)
128 Marigold Gardens
Oakville, Ontario
Stunning end unit 3 storey townhouse, 4 bedroom, 4 bathroom, beautiful o/c layout , w/9ft ceiling, family room on 2nd floor, gleaming hardwood floor, oak stairs, beautiful kitchen w/upgraded cabinets, back splash, breakfast area, w/o to balcony, sun an natural light filled, close to park/ school/ mall/ Hwy/ Hospital (id:60365)
708 - 75 South Town Centre Boulevard
Markham, Ontario
Spacious and bright 2-bedroom corner unit condo with northwest views in the heart of Unionville, Markham. This functional open-concept layout offers laminate flooring, granite countertops, and plenty of natural light. Perfectly located steps from Unionville High School, Markham Civic Centre, theatres, restaurants, banks, shopping plazas, and a supermarket, with quick access to Hwy 404/407 and a VIVA bus stop right at the doorstep for effortless commuting. Enjoy luxury living with 24-hour concierge, indoor pool, fitness centre, sauna, party room, and ample visitor parking. (id:60365)
Lower - 126 Weldrick Rd Road W
Richmond Hill, Ontario
Separate Entrance From Backyard, 1 bedroom Basement Apartment, Renovated Top to Bottom , Modern Kitchen with High efficiency appliances, 2 Parking spot will be allocated ( Tandem) . Basement Tenants should Pay 1/3 of all Utility Bills (id:60365)
2407 - 208 Queens Quay W
Toronto, Ontario
This is the one you've been waiting for! Step inside this stunning suite at Waterclub Condos & you'll instantly feel the calm wash over you. Bright & airy with rich brown floors & gorgeous breathtaking unobstructed south-facing views of Lake Ontario. From the moment you enter, you're surrounded by light, serenity, & a zen-like retreat in the heart of the city, where you can enjoy the beautiful views of the tranquil water from morning until night. The modern white kitchen blends style & function with sleek black granite counters, breakfast bar, full-size stainless steel appliances & a large pantry for effortless organization. The open-concept living/dining area & floor-to-ceiling windows draw the outdoors in, filling it with natural light. Complete with a walk-out balcony overlooking the lake, perfect for entertaining or quiet evenings. The bedroom is a true sanctuary with a spacious walk-in closet & floor-to-ceiling windows framing the soothing water views, beauty that surrounds you. Step onto the balcony to breathe the fresh lake air, a peaceful spot to begin & end your day. The spa-inspired 4-piece bath invites you to unwind with a luxurious soak or glass-enclosed shower. This home includes a locker & a generous front closet, keeping the space uncluttered & serene. Utilities included (except internet/TV). Residents enjoy 24HR concierge service & resort-style amenities: indoor and outdoor pools, sauna, steam room, rooftop terrace with BBQ, fitness centre, media, games, billiards & party rooms, plus guest suites. Convenient Gardiner access, streetcar access, 10 mins walk to Union Station, with underground PATH entrance nearby to Union Station - ideal for winter days. Steps from Harbourfront Centre, stroll the boardwalk, hop on a ferry to Centre Island, explore nearby cafés, restaurants, & shops. A home where modern sophistication & the energy of the city meet lakeside serenity, a space that inspires calm, connection, & luxury. The perfect place to call home! (id:60365)
1151 Gossamer Drive
Pickering, Ontario
Situated in a lovely community tucked away in a quiet cul-de-sac in one of Pickerings most sought-after neighbourhoods, this beautiful home sits proudly on a large corner lot backing onto a ravine, offering total privacy and peaceful views.With four spacious bedrooms upstairs plus two additional bedrooms in the basement, this property is ideal for large families or those seeking rental income potential. Proudly owned by its original owners, the home is freshly painted and well maintained. The updated eat-in kitchen features quartz countertops and a walkout to a private deck and fenced backyard. A bright family room with large windows is complemented by separate living and dining areas, creating the perfect space for both entertaining and everyday living.Upstairs, generous bedrooms include a primary suite with a walk-in closet and private ensuite. The finished basement adds incredible flexibility with two bedrooms, a second kitchen, and ample living and storage space perfect for in-laws, guests, or tenants.Complete with a double garage, private driveway, and steps to parks, trails, top-rated schools, shopping, transit, and easy access to Hwy 401/407.This home beautifully blends comfort, style, function, and privacy a rare opportunity in one of Pickerings most desirable communities. (id:60365)
27 Janlyn Crescent
Belleville, Ontario
Fully renovated 4 Bed, 3 Bath side split in Belleville's desirable East End. This home sits on a large fully fenced lot and has been upgraded throughout! Updated electrical, EV Ready, Brand new Roof, Kitchen, Bathrooms, Flooring, Lightings and much more! The main level features a bright living room and a stunning custom kitchen with soft-close drawers and plenty of storage. Upstairs offers three generous bedrooms, a modern 4-piece bath, and a large linen closet. The lower level boasts a spacious rec room/family room with wood fireplace (currently not in use), a 3rd bath, and laundry. A large foyer connects to the attached garage with a work bench and storage with backyard access. Features a hot tub, perfect for entertaining or unwinding. Brand new 3 piece Stainless steel Kitchen Appliances can be provided. Ideally located just minutes from shopping, schools, Quinte Mall, QHC Hospital, restaurants, Starbucks, public transit, and the 401, with CFB Trenton only 20 minutes away. Move-in ready and designed for modern living. (id:60365)
41 Trail Bank Gardens
Hamilton, Ontario
Beautifully Semi-detached home- in the highly sought-after community of Waterdown. 3-bedroom, 2.5-bath semi-detached Features with 9-ft ceilings on main level with huge windows and abundant natural light, this home offers an inviting and modern living experience. Step into the gourmet kitchen, and plenty of cabinets, island, and dining area, overlooking the backyard perfect for morning coffee or summer barbecues. The vibrant great room features a huge windows, creating a warm and welcoming atmosphere. The staircase leads to the upstairs with three spacious bedrooms and two baths, The main bedroom boasts a walk-in closet and a full private ensuite. basement with large full-size window provides an excellent opportunity to customize the space to fit your personal needs. Located just minutes from major hwy (403, 407, and 401 via Hwy 6), GO Train, parks, trails, shopping, and excellent schools. Easy and access to all amenities, shopping and highways. this cozy home offers 4 bedrooms 2.5 baths. Laundry Rm is conveniently located on the 2nd floor. (id:60365)
(Basement) - 21 Sandsprings Crescent
Kitchener, Ontario
Welcome to 21 Sandsprings Cres, a hidden gem in the heart of Country Hills. This well maintained 2 Bedroom and 1 washroom Walk out basement Unit for lease. This basement unit is spacious with large windows, lots of natural light and feels like living on the ground level. As you step inside the unit you're greeted by a sense of warmth. A quite and mature neighbourhood. Washer and dryer included for your laundry convenience. Includes high speed Wifi. Basement tenant is responsible to pay 30% of utilities. Offers 1 driveway Parking space. School nearby and close to all grocery stores. Conveniently located just steps away from Country Hills Park, Steckle Woods Walking Trails & Fairview Park Mall. (id:60365)
1810 - 135 Hillcrest Avenue
Mississauga, Ontario
Welcome to 135 Hillcrest Avenue #1810 a rarely offered 2-bedroom + den suite in the heart of Mississauga! Located in a well-managed building just steps from Cooksville GO Station, this spacious and sun-filled condo offers an exceptional opportunity for first-time buyers, investors, or anyone seeking unbeatable value and convenience. This beautifully maintained unit boasts a functional layout with generous room sizes and unobstructed city views. The open-concept living and dining area is perfect for entertaining, with large floor-to-ceiling windows flooding the space with natural light. The solarium/den offers flexibility ideal for a home office, reading nook, or even a third bedroom. The modern kitchen features updated cabinetry, ample counter space, and a convenient pass-through to the dining area. Both bedrooms are spacious, with large closets and laminate flooring throughout no carpet! The primary bedroom comfortably fits a king-sized bed and offers a tranquil escape after a long day. Additional features include ensuite laundry, low maintenance fees, 1 underground parking spot, and access to building amenities such as a gym, party room, rooftop terrace, 24-hr concierge, and more. Enjoy the unbeatable location with easy access to downtown Toronto via GO Transit, and close proximity to Square One, Trillium Hospital, top-rated schools, parks, and major highways (QEW, 403, 401). This is urban living at its best spacious, affordable, and connected. Whether youre looking to move in or invest, this unit offers incredible value in a high-demand area. Dont miss out on this fantastic opportunity! (id:60365)

