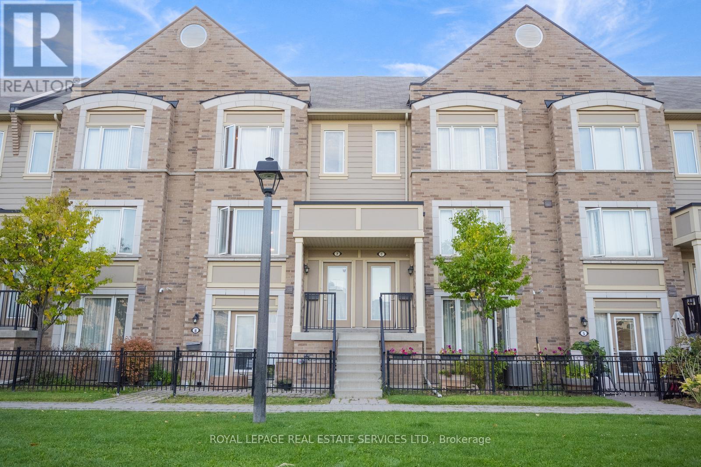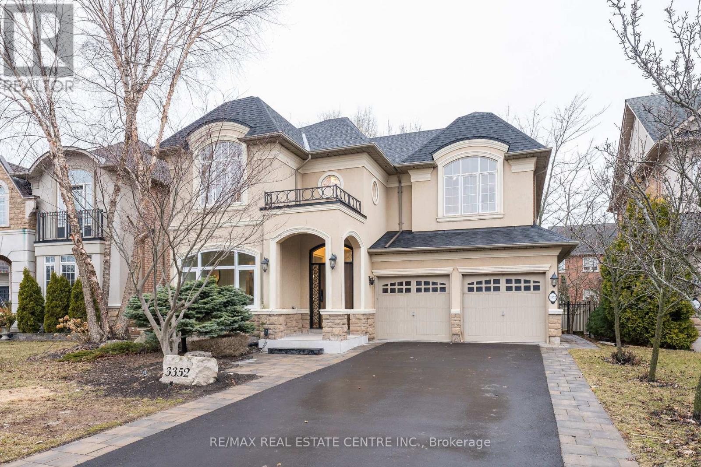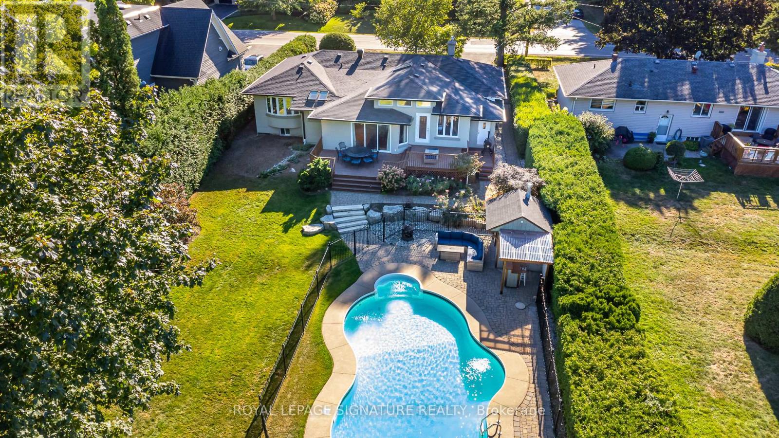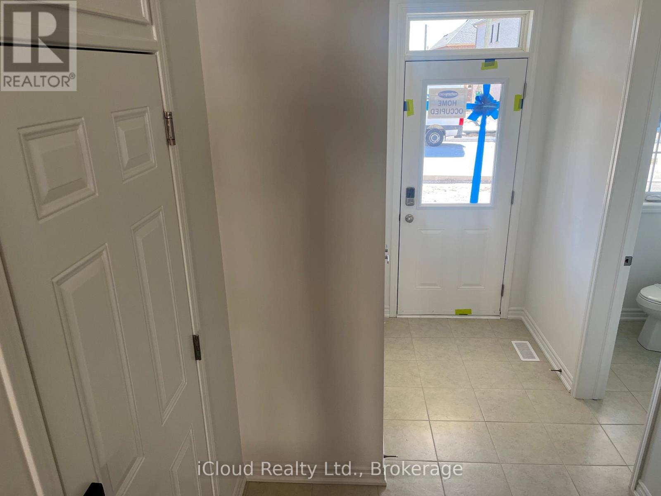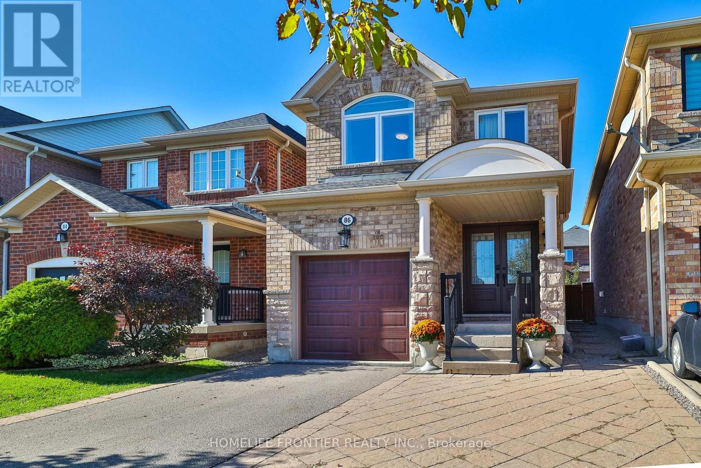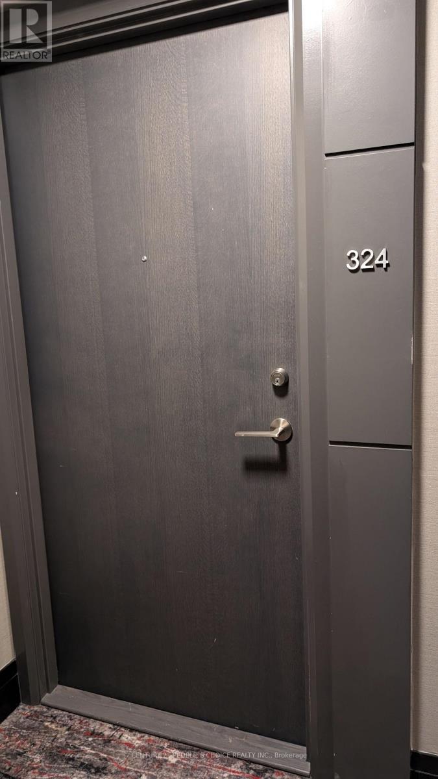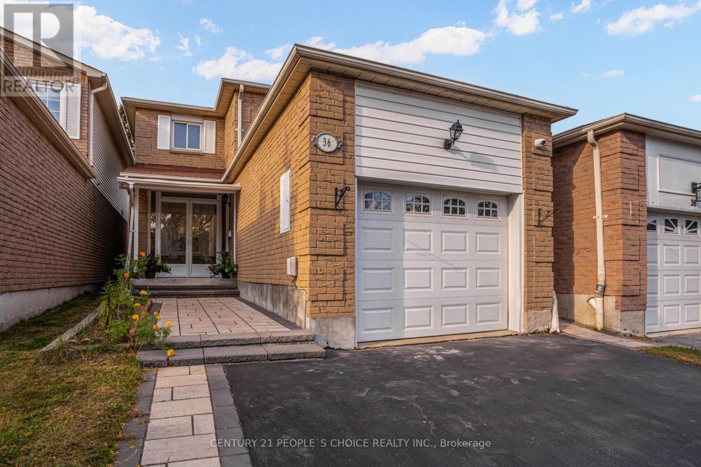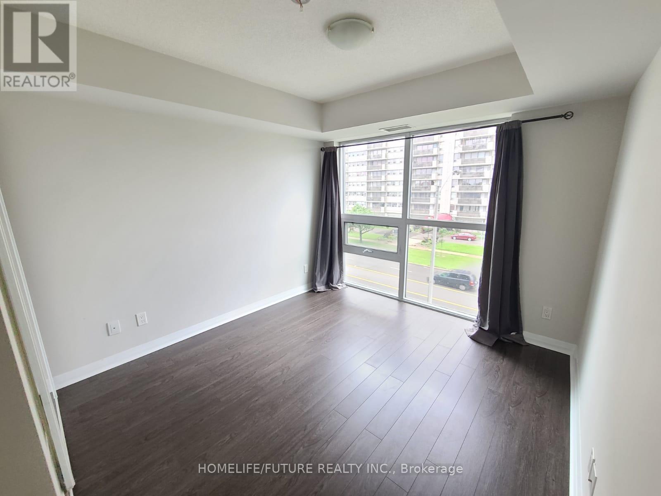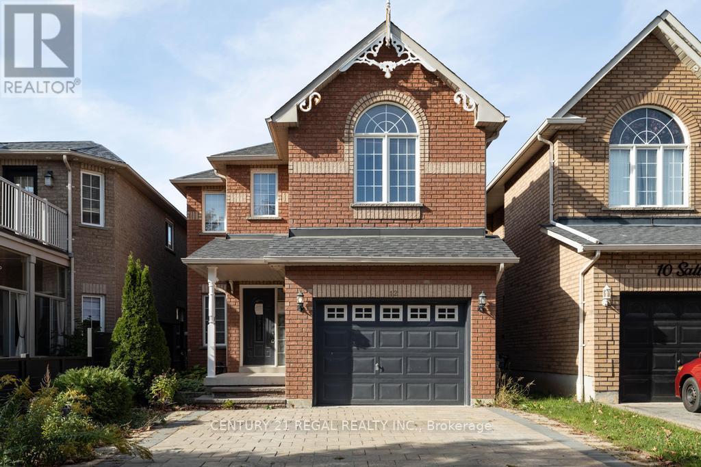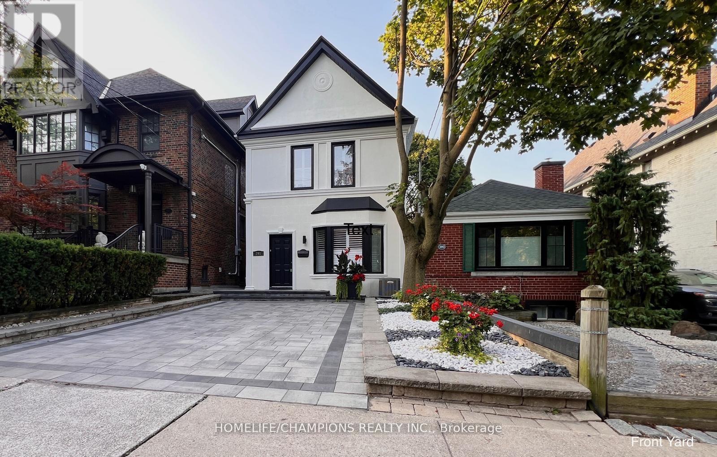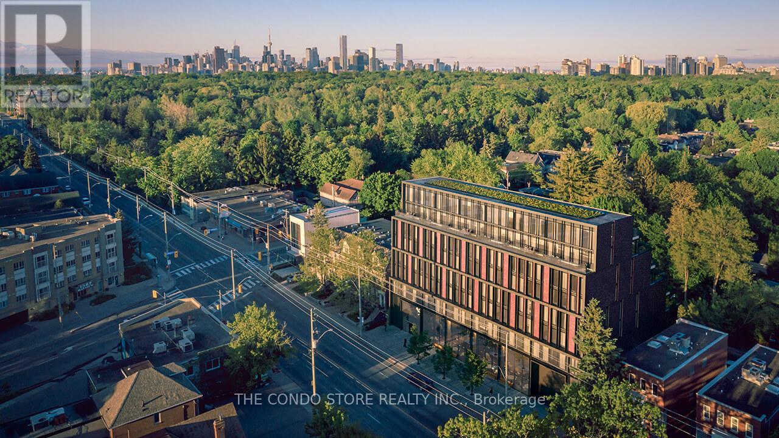7 - 3185 Boxford Crescent
Mississauga, Ontario
Sold under POWER OF SALE. "sold" as is - where is. Beautifully maintained, park-facing Daniels Executive Townhome featuring 3 bedrooms and 3 bathrooms in the highly sought-after Churchill Meadows community. This bright and spacious home offers a functional layout with garage parking, stainless steel appliances, upper-level laundry, and a walkout terrace off the kitchen ideal for year-round BBQs. Enjoy direct garage access and a generous primary bedroom with a walk-in closet. Located in a family-friendly neighbourhood with top-rated schools, parks, community centres, and places of worship nearby. Commuters will appreciate quick access to major highways and transit, offering an easy commute to UTM, University of Toronto, McMaster, Waterloo, Guelph, York, and more. With some of the lowest condo fees in the area at just $300/month (including water), this home combines comfort, convenience, and exceptional value. Don't miss this opportunity book your private showing today! POWER OF SALE, seller offers no warranty. 48 hours (work days) irrevocable on all offers. Being sold as is. Must attach schedule "B" and use Seller's sample offer when drafting offer, copy in attachment section of MLS. No representation or warranties are made of any kind by seller/agent. All information should be independently verified. (id:60365)
3352 Petrie Way
Oakville, Ontario
Fabolous Fully Upgraded Property with Approximately 4500 Sqf of Living Space, Including State of the Art Kitchen with Jenn-Air Appliances and Double Wall Oven and Highest End Veneer Kitchen Cabinets, Sintered Stone Top and Flooring for Kitchen and Servery Area, as well as spacious Breakfast Area with Bi-Folding Alminum Door! Amazing Open to Above Family Room with Decorative Fireplace Welcoming you with Unique Fluted Panels Solid Wood Main Door! $$$$Spent on Highest End Renovation and Upgrades Including Riobel Faucets for the Six washrooms! This Property has Four Bedrooms in Second Floor with three Washrooms. Legal Professionally Finished Basement With Full Kitchen, Laundry Two Bedrooms, Two Washroom, and Separate Entrance for additional Income! Engineered hardwood Through Out! New Highest Quality Duration Shingles! Situated Just Steps from the Lakeshore Rd. and the Beach! DO NOT MISS THIS DREAM HOME! Modern Top Quality Electrical Fixtures through out with walls wainscoting at the Main Floor. (id:60365)
383 Maplehurst Avenue
Oakville, Ontario
Welcome to 383 Maplehurst Avenue A Beautiful Bungalow on a Spacious 75' x 272' Lot! This stunning bungalow offers a comfortable living space perfect for families or professionals. Step into a bright and airy living room featuring large windows, blonde hardwood floors, a cozy gas fireplace, and elegant crown moulding. The open-concept kitchen flows seamlessly into the dining and family rooms and is equipped with modern S/S appliances (2020), granite countertops, ample cabinet space, pot lights, a skylight, and ceramic tile flooring. The expansive family room is a true highlight, with high ceilings, hardwood flooring, pot lights, and a second gas fireplace. A walkout leads to a private deck, ideal for outdoor living and entertaining. The spacious primary bedroom offers laminate flooring, a walk-in closet, and a luxurious 4-piece ensuite. Two additional generously sized bedrooms and a 2-piece bath complete the main level. The fully finished basement provides a large recreation room, an additional bedroom, a 3-piece bathroom, a laundry room, and plenty of storage space. The backyard is an entertainers paradise, featuring a two-tiered deck, a fenced pool area with an Inground pool, a pool shed, and an outdoor bar. The expansive lawn is surrounded by mature trees and includes a garden shed for extra storage. Don't miss the chance to live in this wonderful home schedule a viewing today! $6000 including all utilities. Short-term lease. (id:60365)
4 Vinewood Crescent
Barrie, Ontario
Brand New 3 bedrooms & 3 washroom home in great location!! Close to shopping, Costco, Walmart, Starbucks & Tim Hortons. 5 minutes from GO station. Primary bedroom with a walk-in closet and ensuite washroom with standing shower. 2 other good sized bedrooms with large or walk-in closets. Driveway that fits 2 cars plus garage parking (no sidewalk). Separate Living & Dining areas. Rough-in for electrical car charging station in the garage, save on energy bills using heat pump. Tenants to pay for hot water tank rental. Free internet for 12 months - Tenants to pay $50 for internet after the first 12 months. (id:60365)
86 Venice Gate Drive
Vaughan, Ontario
Welcome Home! !! Beautiful Well Maintained Detached house + basement apartment w/separate entrance, Located In The Highly Coveted Vellore Village Neighbourhood !!!This Magnificent Gem Features A Sun Filled Open Floor Plan. the kitchen boasts Stainless Steel Appliances And A Breakfast Area With Walk-Out To The Backyard, opening into the spacious living and dining areas, wood floor and staircase, smooth ceilings on both floors,crown mouldings, Pot Lights,new front entrance door, all new windows, Modern renovated powder room, The Second Floor offers 3 Bedrooms, Including a generous Primary Suite Which sitting area, walk-in closet, and a bathroom with sunken tub and separate walk-in shower, The renovated basement apartment has its own separate entrance and laundry. (Currently rented to a single tenant for $1,500/month.) The Backyard Is Perfect For Entertaining- relax in The Jacuzzi Or Enjoy All Fresco Dining !!! Walk To Schools, Parks, Playground, Sports Field, Trails. Quick Access To Hwy 400,Go Bus, Cortellucci Hospital. Amenities Galore!!! (id:60365)
324 - 8 Trent Avenue
Toronto, Ontario
Welcome to this exceptionally spacious 826 sq. ft. condo with an approx. 400 sq. ft. large Balcony, offering one of the largest rental options in the condo building. This gorgeous 2 Bedroom, 2 Washroom and a Large Balcony unit in a highly sought-after East Danforth neighborhood! Overlooking The Danforth within a 7-minute Walk To the Main Subway And Danforth Go Train Stations (17 Minutes to Union). A 7-minute Walk to Coleman and Maryland Parks, Steps To Danforth Shopping, and All the Danforth/Greektown Restaurants. Close to the Beach, Toronto's Best Trails, and More. Excellent Walk Score. This place is perfect for comfortable city living. Water included, tenant pays only for Hydro. (id:60365)
36 Ponymill Drive
Toronto, Ontario
Welcome to 36 Ponymill Drive - Beautiful Detached 2 Storey Home Located in High Demand Milliken Community - Front Brick Exterior - 3 + 1 Beds, 2.5 Baths - Finished Basement with Separate Entrance - Appx 1,900 Sq Ft of Living Space (Above Grade + Basement) Freshly Painted - Pot Lights Throughout - Renovated Oak Stairs - Professionally Landscaped Back Yard with Deck - Great Start Home With Income Potential - 3 Total Parking Spaces (1 Garage + 2 Driveway) - Functional Main Floor Layout - Front Yard is Partially Interlocked - Front Porch has Glass Enclosure - Entry into Home From Garage - Main Floor Living/Dining/Kitchen and Breakfast Area - Laminate Floors Throughout - Well Maintained Home - Pride of Ownership - Move in Ready! Close to Many Great Schools, Parks, Hwy 401, Miliken Go Station, Hospital and All Your Local Amenities! Great Location! (id:60365)
310 - 30 Meadowglen Place
Toronto, Ontario
Outstanding Location, With Everything In Close To Vicinity. 1 Bedroom + Den Apartment. Bright And Sunny. Close To Hwys, Transit At Front Step. Close To UofT Scarborough, Centennial College. Floor To Ceilings Windows. Tons Of Amenities, Outdoor Pool, Fitness Room, Yoga Studio, Steam Room, Sports Lounge, Outdoor Bbq, Party Room, Guest Suites & Much More. (id:60365)
45 Hatch Street E
Whitby, Ontario
Welcome to 45 Hatch Street, an elegant and thoughtfully designed home nestled in one of Whitby's most prestigious and family-friendly neighbourhoods. Set within the heart of Durham Region, this residence offers the perfect blend of luxurious comfort, natural beauty, and seamless urban connectivity ideal for discerning buyers seeking both lifestyle and location. From the moment you arrive, this home impresses. A convenient garage-to-home entrance leads you into a bright, spacious foyer that sets the tone for the rest of the home, warm, welcoming, and impeccably maintained. The open-concept main level features a generous eat-in kitchen, perfect for family meals or entertaining guests, with modern finishes and ample storage. Adjacent to the kitchen, relax in the inviting family room, complete with soaring vaulted ceilings and a cozy fireplace an ideal space to unwind in style. Upstairs, the home continues to delight with a unique open-concept landing that functions beautifully as a home office, study nook, or coffee bar lounge. Step out onto your private balcony and enjoy a quiet morning coffee or evening glass of wine while taking in the fresh air and peaceful surroundings. Fenced backyard offers added privacy with no homes directly behind, complemented by a well-appointed deck-ideal for hosting gatherings. Families will appreciate access to top-performing schools in both the Durham District and Durham Catholic school boards, with post-secondary options such as Durham College and Ontario Tech University also nearby. For commuters, Highway 401, Whitby GO Station, and Durham Region Transit provide quick and easy access across the GTA. Furnace Replaced in 2025 (id:60365)
12 Salt Drive
Ajax, Ontario
Welcome to this stunning 4-bedroom detached home in a desirable, family-friendly neighborhood! Featuring spacious living areas, including a cozy family room with a fireplace, perfect for relaxation and gatherings. The modern kitchen is updated with contemporary finishes, making it a chefs dream. Hardwood stairs lead up to generously sized bedrooms, providing ample space for your family. The fully finished basement, complete with 2 additional bedrooms, offers plenty of room for extended family or guests. Ideally located close to highways, transit, schools, shopping, and all essential amenities. This home is truly a gem, only minutes walk to the lake, situated in a quiet pocket neighborhood. (id:60365)
291 St Clair Avenue E
Toronto, Ontario
Rosedale Moore Park Detached Modern with Traditional Elegance In Toronto's most coveted neighborhood, this fully renovated approx. 2,000 sq ft (1489 Sqt as per Mpac + over 500 Sq Foot of finished basement) * 3+2 bedroom home blends modern and traditional design for buyers seeking prestige, comfort, and convenience. Granite, oak, and bamboo floors with hardwood doors, rich stained wood moldings, and marble fireplaces add refinement. *The black-and-white marble powder room and full bathrooms with massaging showers and a Jacuzzi hydrotherapy tub provide luxurious comfort for daily living. The open living/dining area flows to a kitchen with granite counters, premium appliances, breakfast area, wine-and-dine space, and French doors to gardens blooming year-round with annuals and perennials. *The granite-finished lower level includes decorative columns and fireplace. *Curb appeal includes stone-framed blooms, a large driveway, and matching landing. The long lot includes a deck with programmable lighting, pergola, stone patio, fire pit, private retreat behind two storage sheds, and smart lighting in the master bedroom, kitchen, bathroom, and deck that adjusts brightness and color for luxury living. *Surrounded by elite schools Deer Park, North Toronto, Northern Secondary, and Upper Canada College. *minutes to dining, universities, hospitals, transit, and highways. The property's length also allows expansion at the back for an additional unit, enhancing value and income. (id:60365)
213 - 1414 Bayview Avenue
Toronto, Ontario
Welcome to 1414 Bayview Ave Where Luxury Meets Leaside Living! This spacious 2-bedroom, 2-bath residence offers elegant contemporary design and an abundance of natural light through floor-to-ceiling east-facing windows with a clear, open view. The thoughtfully designed layout features two full bathrooms, including a spa-like ensuite in the primary bedroom and a 4-piece bath with a deep soaker tub. Enjoy premium finishes throughout, a chef-inspired kitchen with integrated appliances, and an open-concept living space perfect for relaxing or entertaining. Includes a premium parking spot and oversized locker for exceptional convenience. Located in one of Toronto's most desirable neighborhoods Leaside steps to Bayview's boutique shops, cafés, restaurants, and grocery stores (Whole Foods, Loblaws). Excellent transit access with the new Leaside LRT station, buses to Davisville & Eglinton stations, and quick connections to downtown. Close to Sunnybrook Park, Serena Gundy Trail, and top-rated schools. An ideal blend of sophistication, space, and location welcome home. (id:60365)

