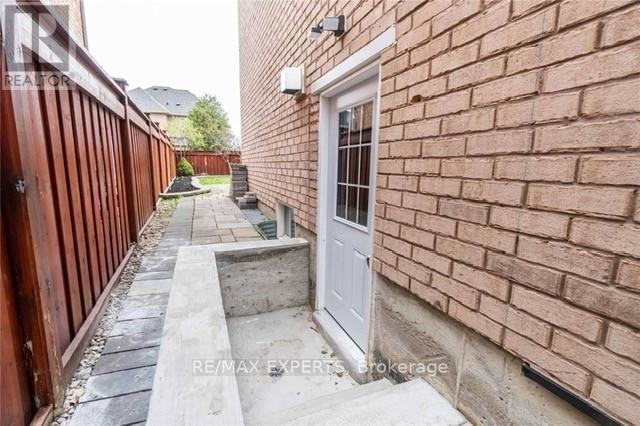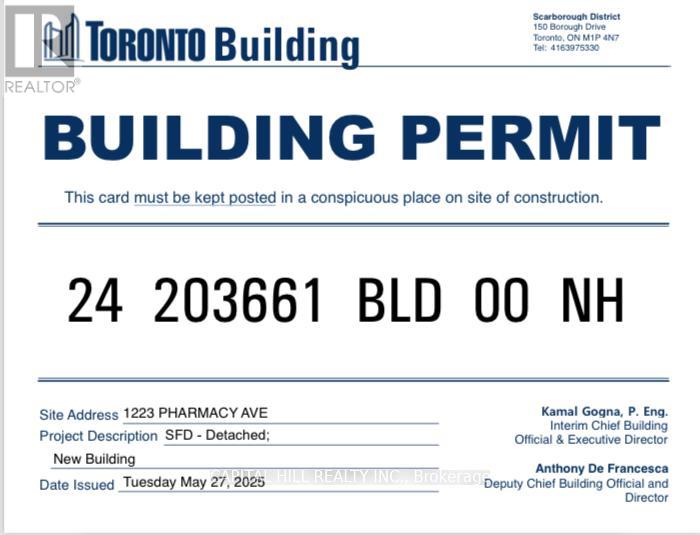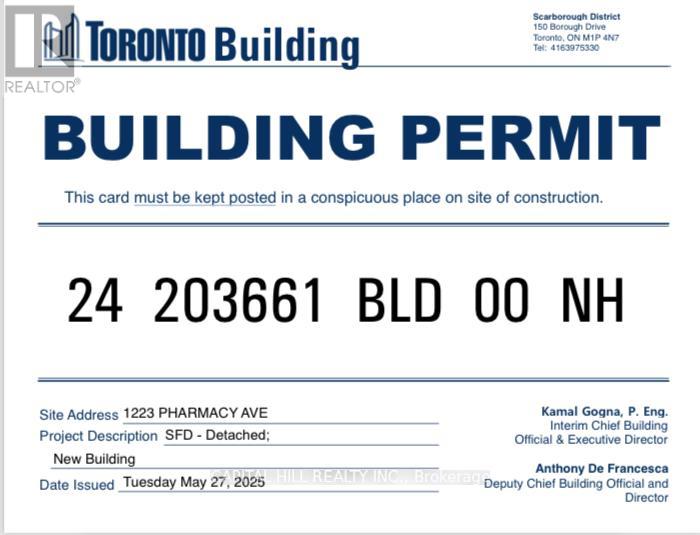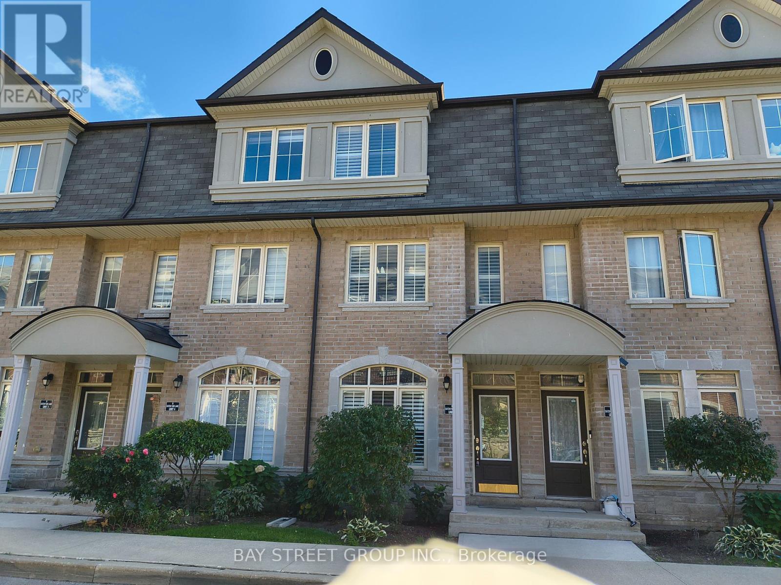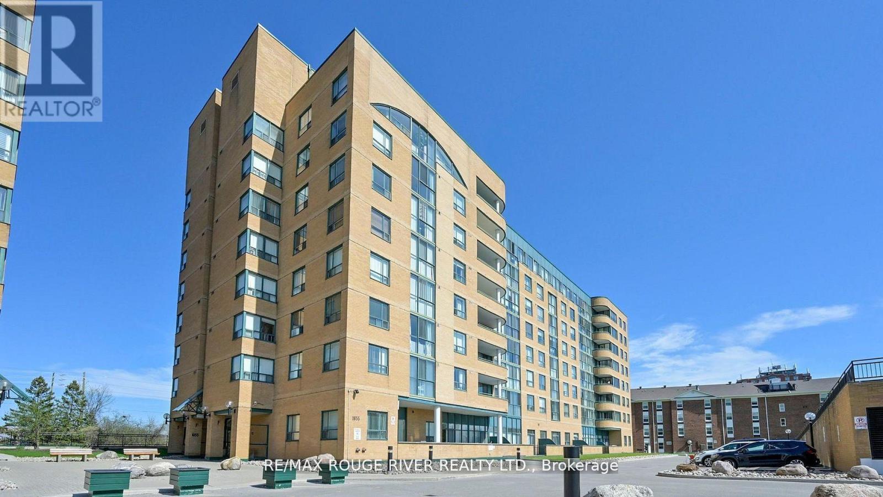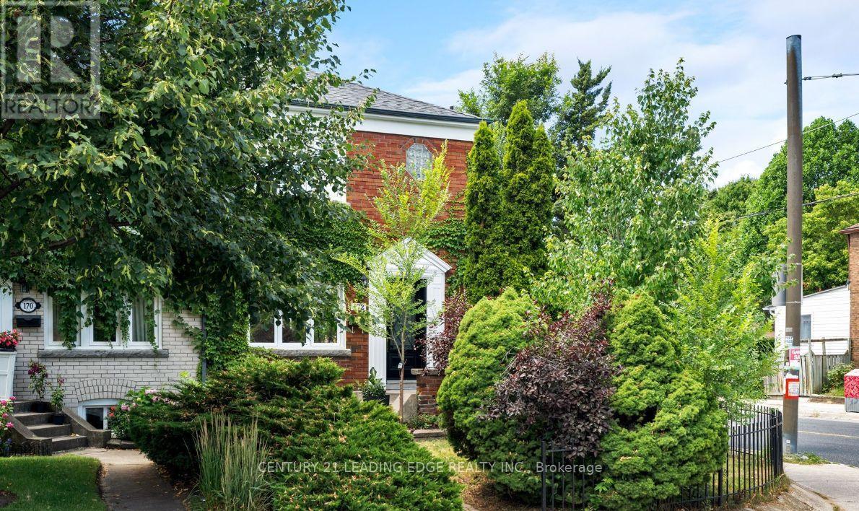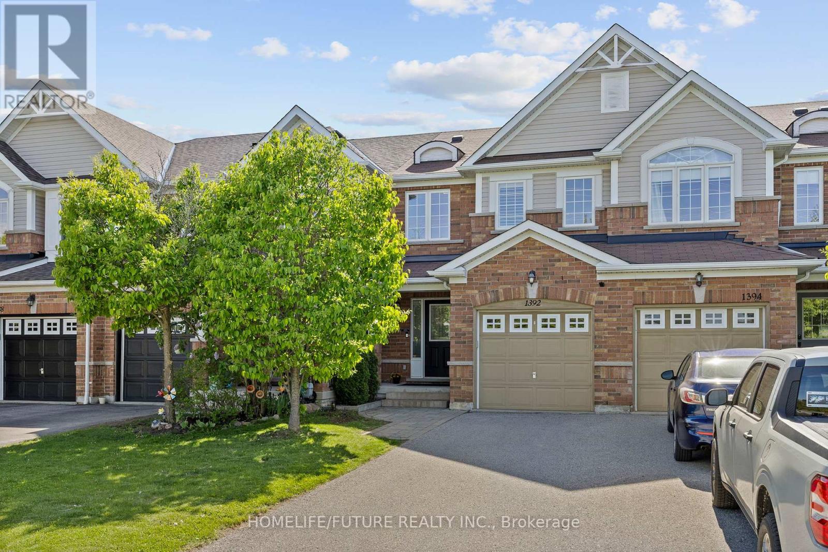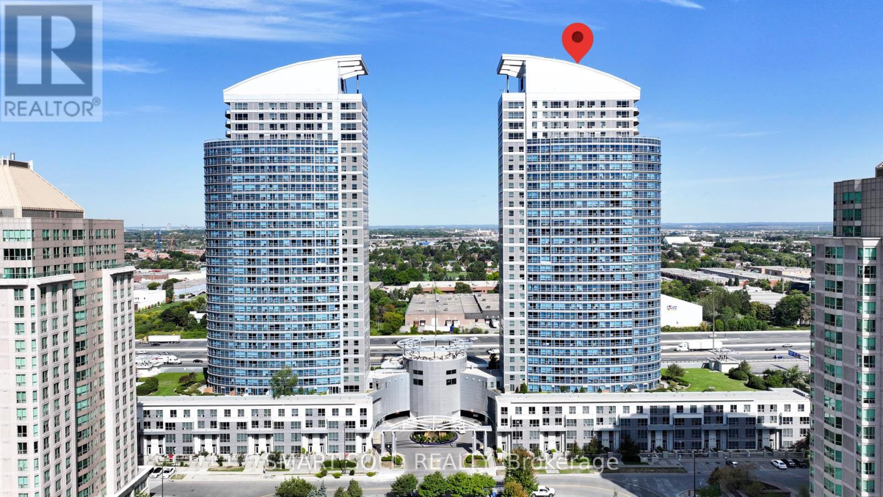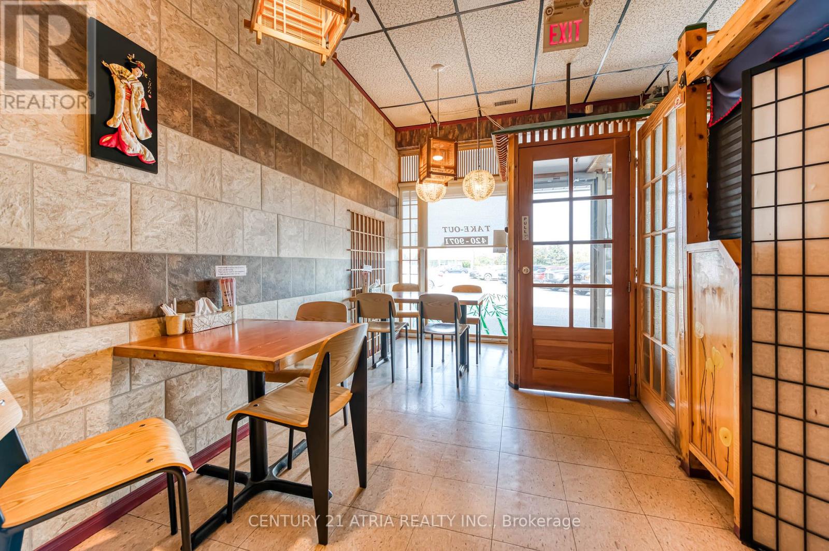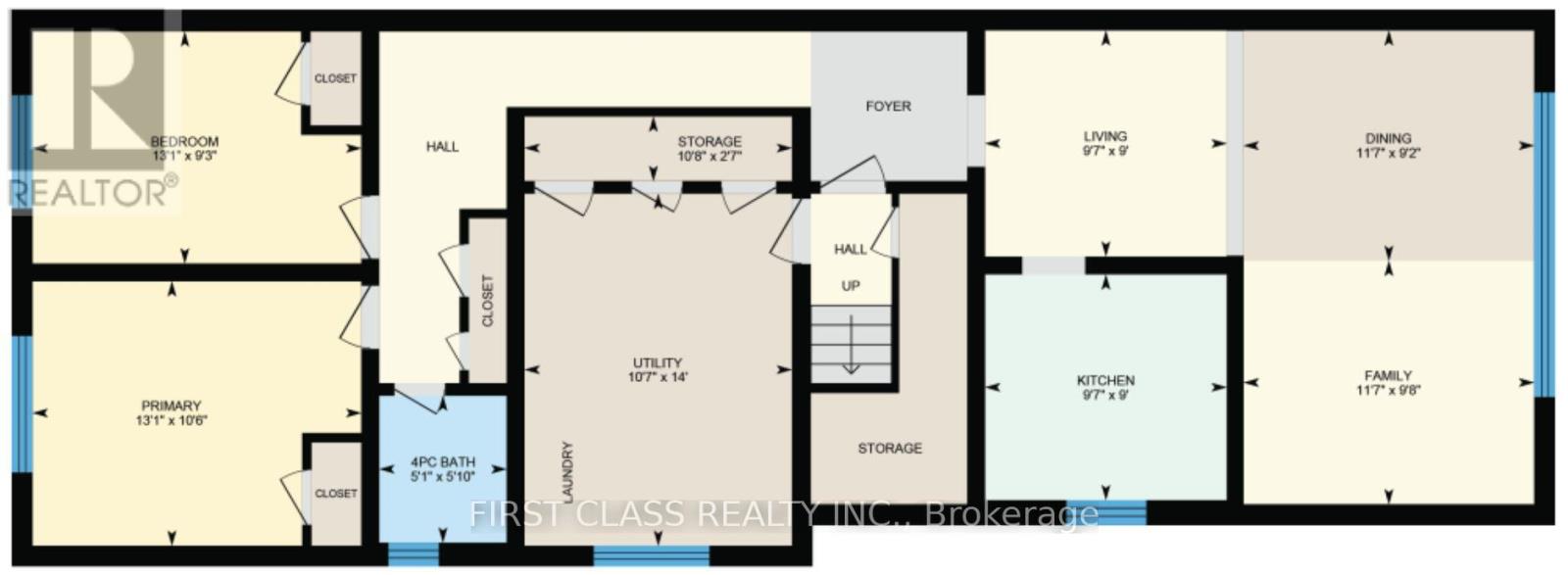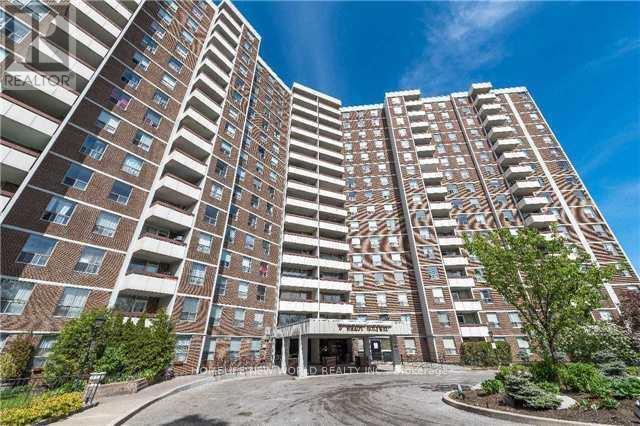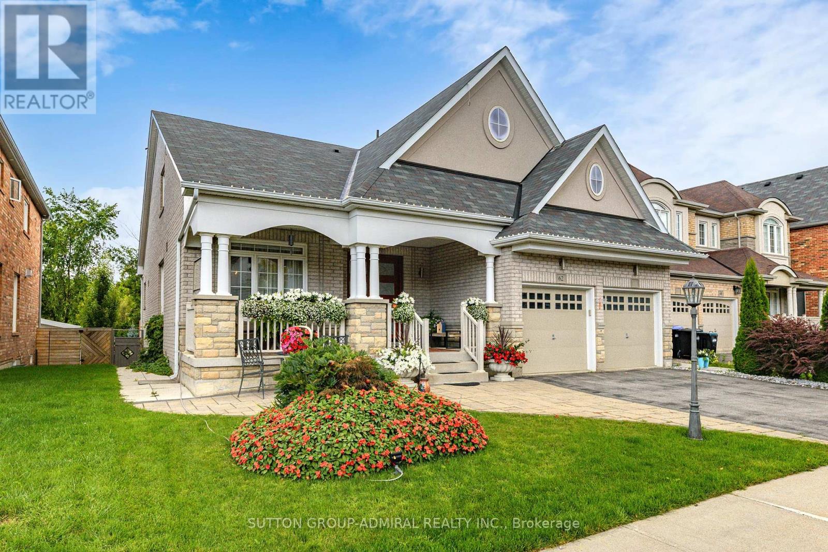Bsmt - 11 Amy Wood Road
Vaughan, Ontario
Beautifully finished and fully furnished basement apartment in the most sought-after area of Vellore Village. Over 900 sq. ft., this never-lived-in one-bedroom apartment features a separate entrance for privacy, pot lights throughout, and new laminate floors. The modern kitchen has granite countertops and stainless-steel appliances, perfect for contemporary living. One parking space on the driveway, steps to transit, schools, shopping, and restaurants. Conveniently located near Hwy 400, the hospital, Wonderland, and just one bus ride to Maple GO Station. Experience comfortable, stylish living in this charming basement apartment! (id:60365)
1223 B Pharmacy Avenue
Toronto, Ontario
*** Builder Dream Ready to Build*2532sq ft + Basement** 4 Bed 4 Washrooms*Buy today and build tomorrow opportunity**Toronto's sought-after Wexford neighbourhood **No wait for city Approvals***1223 B Pharmacy Ave - a severed parcel with dimensions of 27.5 ft x 150.0 ft must be sold together as Bundle Deal with 1223A Pharmacy Ave( can also sold separately at an additional cost). Huge Private Backyard Backing Onto Gooderham Park.Walk To Wexford Collegiate School & Community Pool, Parkway Mall, Maryvale Park ! Transit, 401, Shopping! Currently Live-able existing 3 Bed 2 Washroom house.**Exceptional opportunity for builders and contractors to build your next project***The seller can provide a complete construction , including full project management, on request. Building permit and detailed drawings available upon request**Many Newly Built Million Dollar Homes in neighbourhood** (id:60365)
1223a Pharmacy Avenue
Toronto, Ontario
*** Builder Dream Ready to Build*2532sq ft + Basement** 4 Bed 4 Washrooms**Buy today and build tomorrow opportunity**Toronto's sought-after Wexford neighbourhood **No wait for city Approvals***1223A Pharmacy Ave - a severed parcel with dimensions of 27.5 ft x 150.0 ft must be sold together as Bundle Deal with 1223B Pharmacy Ave( can also be sold separately at an additional cost). Huge Private Backyard Backing Onto Gooderham Park.Walk To Wexford Collegiate School & Community Pool, Parkway Mall, Maryvale Parks, Transit, 401, Shopping! Currently Live-able existing 3 Bed 2 Washroom house.**Exceptional opportunity for builders and contractors to build your next project**The seller can provide a complete construction , including full project management, on request. Building permit and detailed drawings available upon request**Many Newly Built Million Dollar Homes in neighbourhood* (id:60365)
5 - 5 Eaton Park Lane
Toronto, Ontario
High Demand Convenient Location! Bright and Spacious 1845 Sqft Freehold Townhouse. 9' Feet Ceiling On Main Floor. South Exposure W/Ton of Sunlight. Kitchen W/O to Private Deck. Hardwood Staircases. Laminiate Floor Throughout Living/Dining/Bedrooms/Hallway. Pot Lights In The Living&Dinning Room. All 4 Bedrooms With Large Windows. 4th Bedroom W/O Balcony With Beautiful Views. Three Full Baths. Custom California Shutters. Lots Storage Space. Basement Separate Entrance. Direct Access to Parking Lot. Rare Found 2 Parking Spots(Tandem)! Close to Supermarket, TTC Bus, Highway 401/404, Bridlewood Mall, Restaurants, Shops, Schools, Library, Banks, And Other Amenities. A Must See! (id:60365)
507 - 1655 Pickering Parkway
Pickering, Ontario
Welcome to 1655 Pickering Pkwy # 507 ...A Spacious END UNIT & Upgraded 2+1 Bedroom Condo w/ Spectacular Views & Premium Amenities! Boasting a recently renovated 2 pc bathroom, along w/ other high end upgrades, this end-unit condo offers a perfect blend of comfort, convenience, & style. Located right off Highway 401, this sun-filled unit features...An expansive primary bedroom w/ a walk-in closet & renovated 4-piece en-suite, Upgraded 2-piece powder room w/ modern finishes, Bright solarium/den with stunning city line views perfect for a home office, Spacious living & dining areas with sunset golden hours at dusk, Renovated kitchen w/ full-sized appliances overlooking the cozy living room, Large foyer w/ pot lights & updated lighting throughout, In-unit washer & dryer in a separate laundry area... Take a look at the Building Features...Clean, quiet, & well-managed, a community with a mature, respectful demographic, Dog-friendly building, Newly modernized elevators (April 25'). 1655 Pickering Pkwy has Great Amenities:...sauna, pool, fitness centre, guest suites, squash courts, party & meeting rooms, underground parking, & guest parking. Another luxury of 1655 Pickering Pkwy is the abundant green space & gardens surrounding the unit. This Condo has an unbeatable location, take a look at all it has to offer... 25-min. walk to Pickering Town Centre, Cineplex VIP, Jack Astors, 4-minute drive to Chestnut Hill Rec Centre & Pickering City Hall, nearby park w/ playgrounds, sports courts, & a 1.2 km track, Steps to Walmart, LCBO, Dollarama, Rona, Goodlife Fitness, Close to No Frills, & Loblaws, and 4 mins to Frenchmans Bay, 8-minute drive to Pickering Casino Resort, we are also On the school bus pickup route. Also, Enjoy local fireworks views on Victoria Day and Canada Day right from your 5th-floor windows! Only 5km to Riverside Golf Course and 1km to Pickering Playing Fields. Such a beautiful condo, sunlit layout, spacious unbeatable walkability, come take a look! (id:60365)
172 Woodycrest - Bsmt Avenue
Toronto, Ontario
Prime Location! UTILITIES INCLUDED. 1 bedroom, 1 bathroom unit with separate entrance and shared laundry is now available for lease. Enjoy the convenience of city living in a friendly and walkable neighborhood with everything you need just outside your door including a bus stop out front. Easy access to shops, schools, libraries, parks, cafes, and dining options. Ideal for young professionals and students. (id:60365)
1392 Glaspell Crescent
Oshawa, Ontario
Stylish And Move-In Ready Freehold Townhouse With No Monthly Maintenance Fees! This 3-Bedroom, 2-Bathroom Home Features A Bright, Open-Concept Layout With Hardwood Floors ThroughoutNo Carpet Anywhere. Enjoy A Beautifully Updated Kitchen With Quartz Countertops And Upgraded Lighting. The Renovated Primary Bathroom Includes A Luxurious Rainfall Shower And Quartz Finishes. Thoughtful Upgrades Throughout The Home Include New Hardware, Lighting Fixtures, A Stunning Chandelier Above The Staircase, And Fresh Paint. Located On A Quiet Street With No Front Neighbours And No Sidewalk, Offering Extra Privacy And Additional Parking On The Driveway. The Unfinished Basement Includes A Rough-In For A 3-Piece Bathroom, Providing Great Potential For Future Living Space. A Perfect Option For Buyers Looking For Style, Comfort, And Low-Maintenance Freehold Living. (id:60365)
Ph506 - 38 Lee Centre Drive
Toronto, Ontario
A One-Of-A-Kind Penthouse Offering A Sweeping 300-Degree View Of Toronto, With The Citys Skyline Fully On Display. Welcome To PH506 At 38 Lee Centre Drive, Where Style Meets Convenience High Above The City. This Unit Includes 2 Prime Parking Spots And 3 Lockers, Conveniently Located Near The Elevator Ideal For Personal Use Or Potential Rental Income. Step Into This Bright And Spacious 2-Bedroom, 2-Bathroom Condo On The Top Floor, Offering Stunning Southwest Exposure With An Abundance Of Natural Light. An Oversized Penthouse Balcony (Over 250sf), Perfect For Enjoying The Beauty Of Summer, Hosting BBQs, And Gathering With Family And Friends. Enjoy Panoramic Sunset Views And On Clear Days, Take In The Beauty Of Lake Ontario. You'll Always Have Front-Row Seats To Fireworks Displays Throughout The Year. A Spacious Open-Concept Kitchen Featuring A Stainless Steel Refrigerator, Dishwasher, And A Central Island With A Breakfast BarPerfect For Gatherings And For Enjoying The View Outside While Preparing Meals. Hardwood Flooring Throughout Offers Both Cleanliness And Easy Maintenance. The Home Includes Two Fully Renovated Four-Piece Bathrooms, With Matte Black Faucets Adding A Touch Of Sophistication. Each Bedroom Comes With An Oversized Walk-In Closet, Providing Ample Storage And Everyday Convenience. Live In A Well-Maintained Building With Exceptional Services, Including 24/7 Security, Concierge, Floor-By-Floor Surveillance And Regular Underground And Window Cleaning. Located Just Minutes From Highway 401, TTC, Scarborough Town Centre, Centennial College, University Of Toronto Scarborough Campus, The YMCA, Child Care Services And Major Grocery Stores, Everything You Need Is At Your Doorstep. Enjoy An Unmatched List Of Amenities: Indoor Pool, Gym, Billiards, Ping Pong, Library, Party Room, BBQ Area, Guest Suites And A Family-Friendly Park With Biking And Walking Trails Right Outside Your Door. Extra: 2 BRAND NEW Washrooms(2025), Freshly Painted. (id:60365)
3 - 1550 Kingston Road
Pickering, Ontario
Established Japanese Restaurant for Sale in Pickering *with liquor license*. Same owner for over 19 years now planning for retirement. This is your opportunity to take over a well-established and much-loved Japanese restaurant with a strong base of loyal customers. Fully equipped kitchen and easy-to-manage operations. Owner willing to assist with transition and training. Ample plaza parking for customers. Located directly across from a major 55-acre mixed-use development by CentreCourt (condos, retail, shops, and more) - excellent future growth potential. Dont miss out on this rare chance to own a turnkey restaurant in a high-traffic, high-potential location. (id:60365)
1 - 117 Hillsdale Avenue E
Toronto, Ontario
5mins to Eglinton Station, Professionally Maintained, Fabulous 2 Bedroom 1 Bathroom, Sun-Filled 1304 Square Feet of Living Space, Premium Midtown Location (Close to Eglinton LRT & Yonge Line TTC); New Paint and Washroom, Gorgeous Window View to the City, Great School and Neighbourhood, Steps Away from Restaurants, Groceries, Shops, Schools, Parks and So Much More! Exceptional Opportunity for Discerning Tenants / Family Seeking the Perfect Combination of Comfort, Convenience, and Character! $20 Parking Permit. Tenant Pays Electricity. Tenant Responsible for Washer and Dryer. (id:60365)
305 - 5 Shady Golfway
Toronto, Ontario
Great Large Unit, Very Bright, Recently Renovated. Newer Appliances, In-Unit Laundry, Newer Floors, all utilities are included. Very Convenient Location; TTC at Doorstep. Close To Schools, Park, Shopping, Dvp/401. Minutes To Downtown. Show With Confidence. (id:60365)
62 Waterton Way
Bradford West Gwillimbury, Ontario
Gorgeous 4+2 bedroom bungaloft on a premium 50 ft RAVINE lot in a quite cul-de-sac offering uninterrupted forest views blended w/backyard gardening from the entire rear of the home. Features:9 ft ceiling, hardwood floors on main, potlights, large porch, double door entrance, main floor laundry w/access to garage. Open, airy, elegant cathedral-style family room (up to 16 ft),soaring windows, gas fireplace and create a luxurious feel. Modern chef's kitchen w/granite countertop, oversized centre island w/breakfast bar, 3-section built-in pantry, extended chef desk, 6- burners gas stove and large breakfast area-perfect for both everyday cooking and entertaining. Main level includes a large primary suite with walk-in closet and 5-pc ensuite, plus a second bedroom with semi-ensuite access. Upstairs, the loft features two spacious bedrooms and a 4-pc bath ideal for teens, guests, or home office space. Upgraded baths w/custom cabinets,frameless glass enclosure and showers.Beautifully finished basement with large above ground windows 33x58 inch in family room and bedroom, massive great room, 4 pc bath w/free standing tub and shower. Step outside to your private backyard paradise with a comfortable deck, patio, trees, bushes, perennial landscaping, and a lush, sprinkler-fed lawn perfect for summer entertaining. A family-friendly neighborhood close to everything that matters. Walking distance to schools, library, parks, trails, BWG Community Centre and excellent amenities.10-15 Minutes to Go Station, Hwy 400, Costco, Upper Canada Mall, restaurants.Nature, privacy & space to thrive. Ready to fall in love? This is more than a home-it's a lifestyle. (id:60365)

