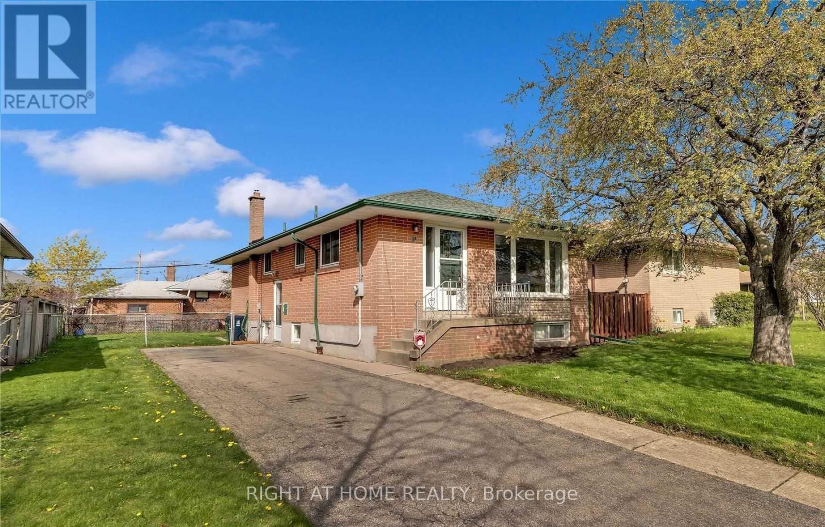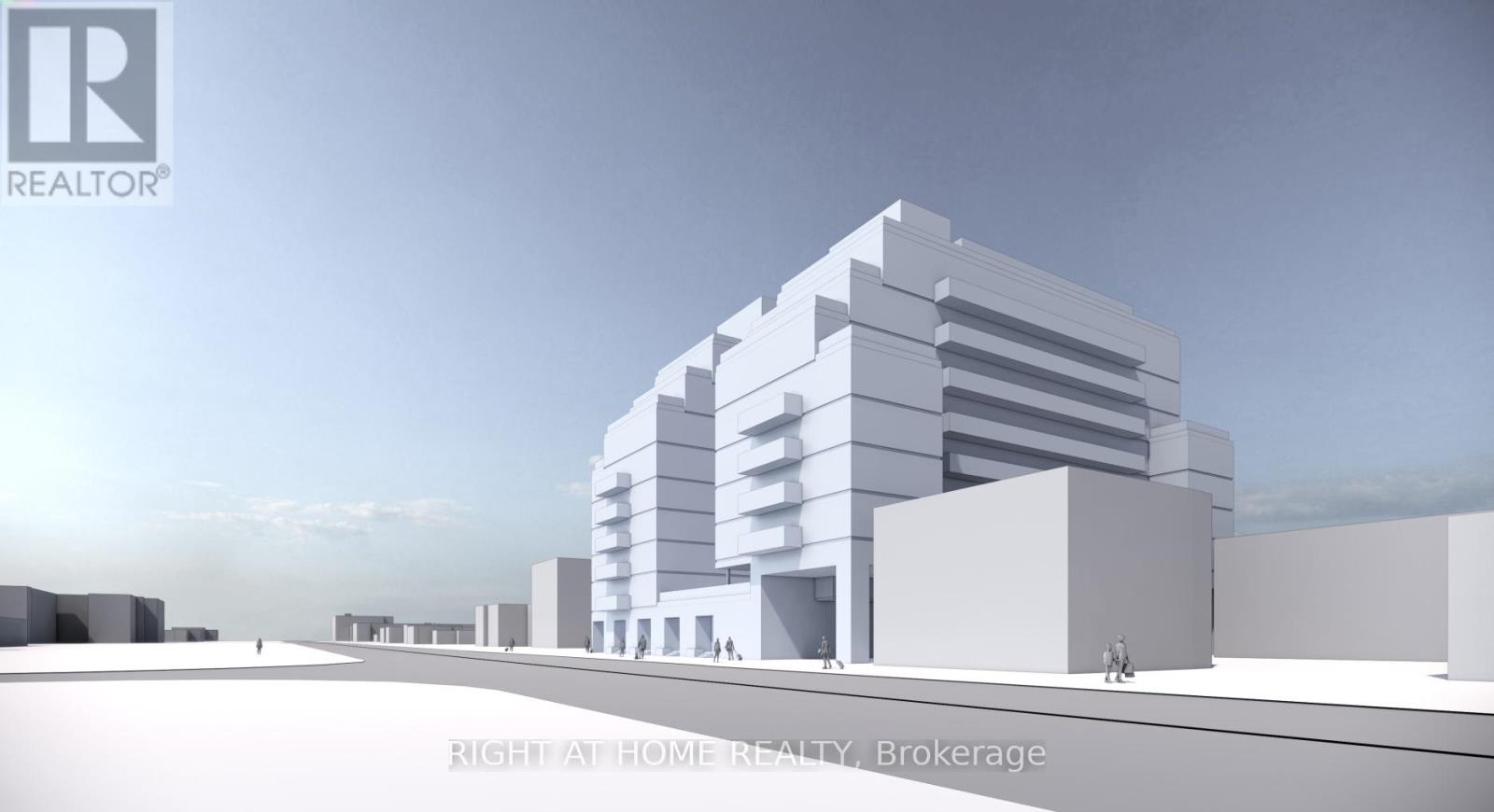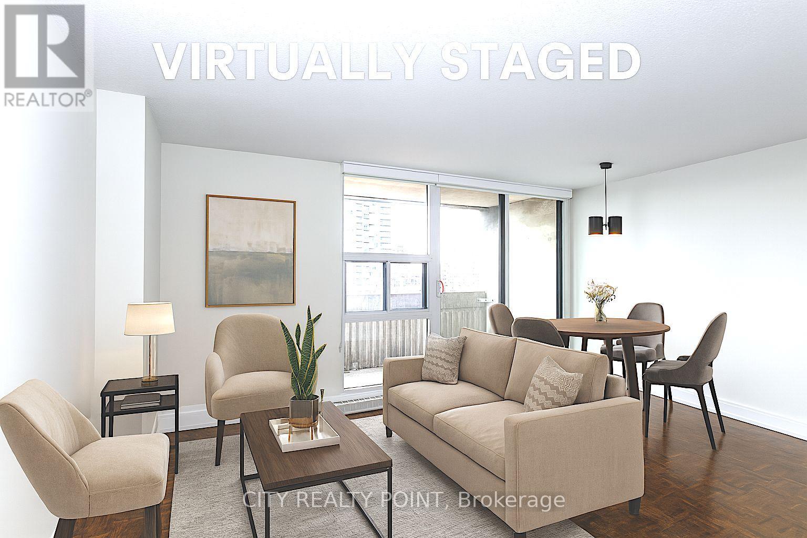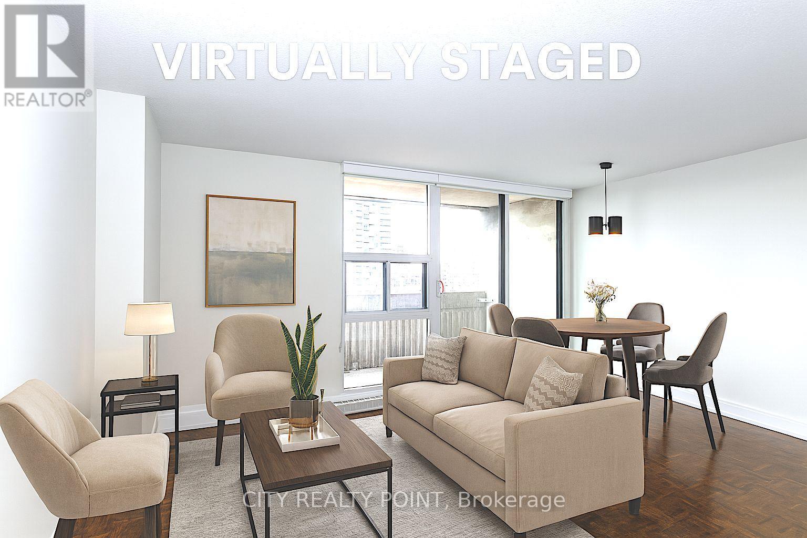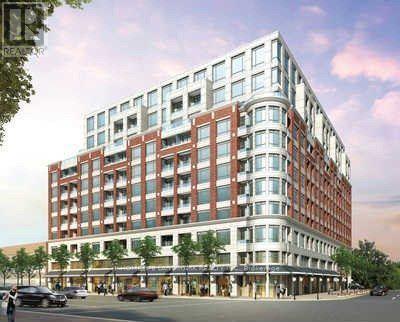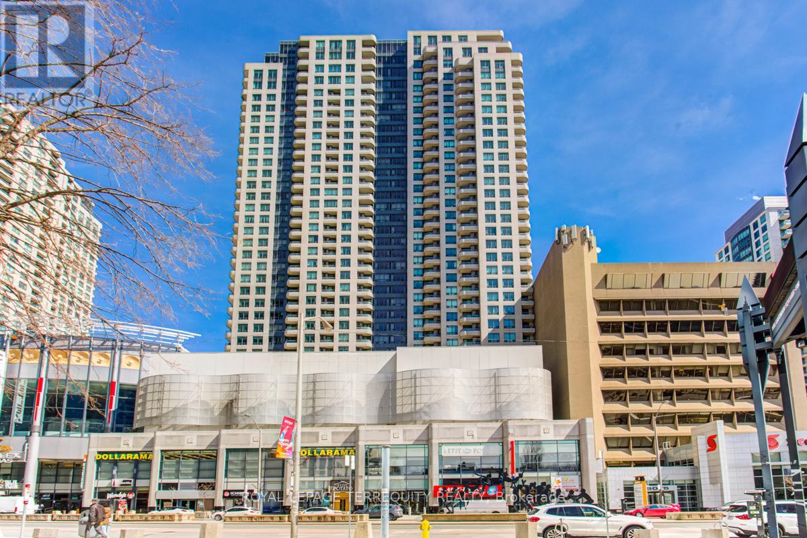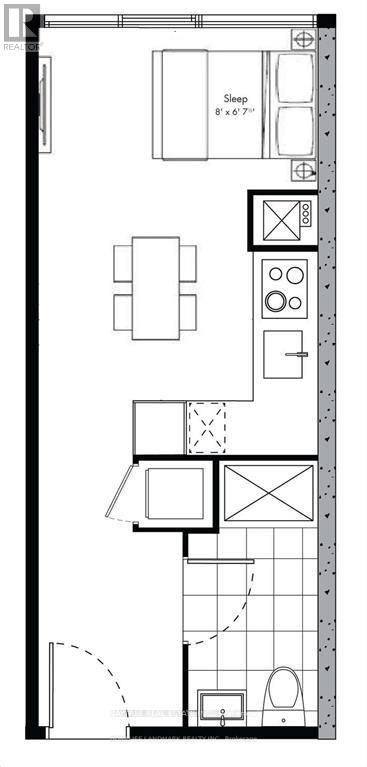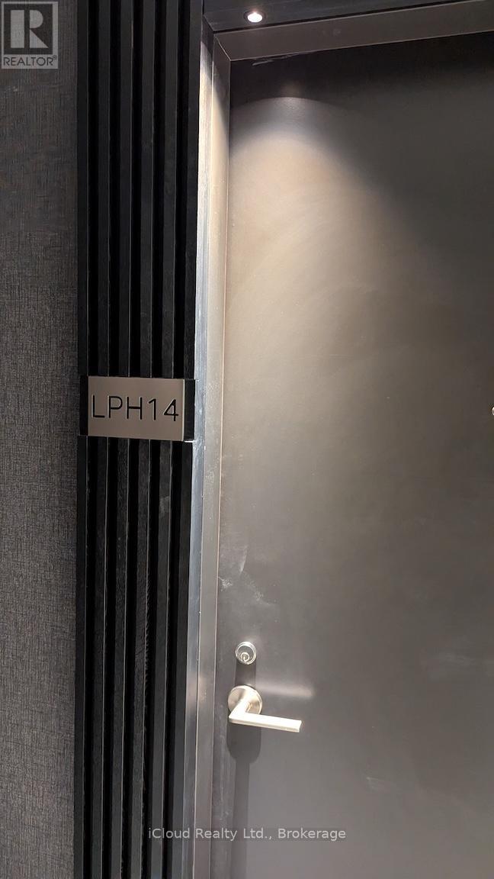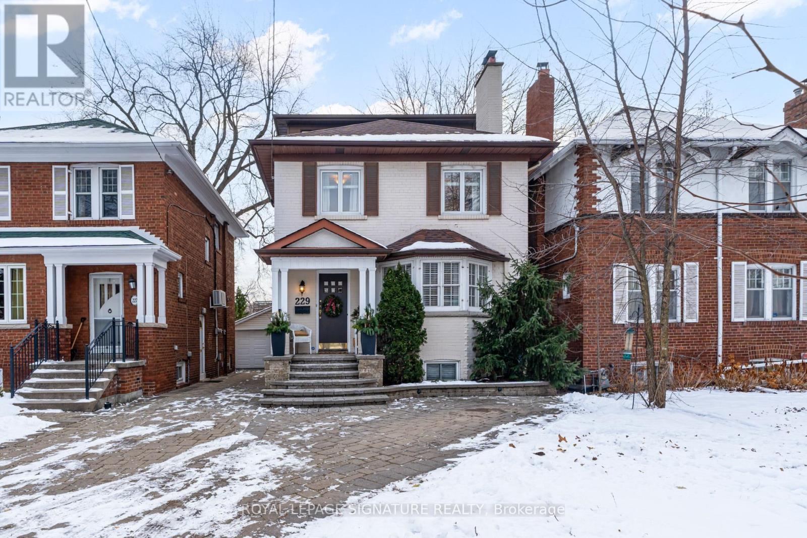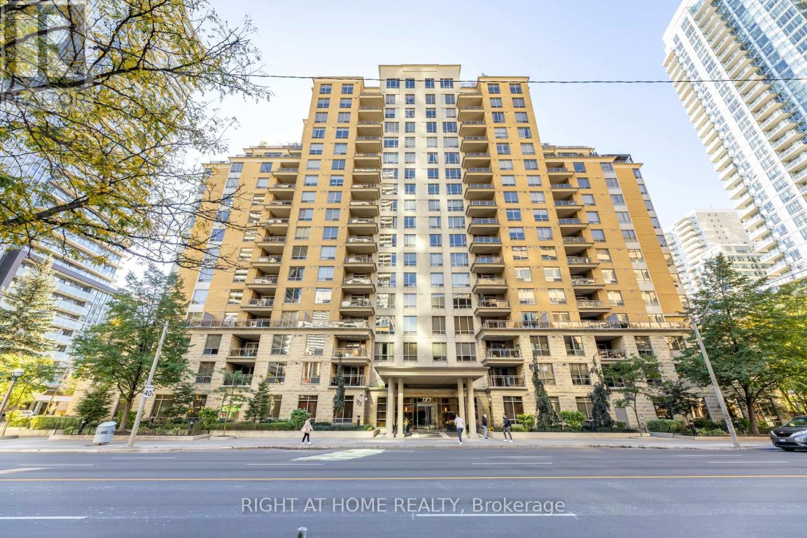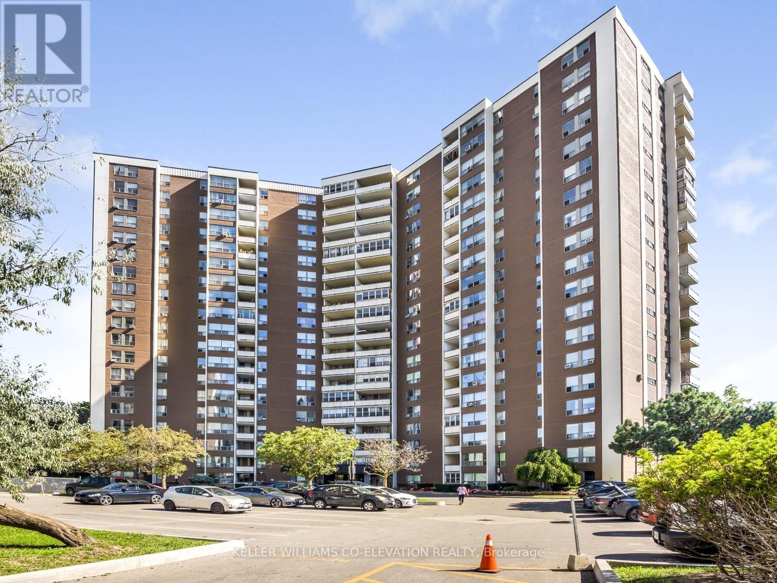Main - 28 Reno Drive
Toronto, Ontario
A beautifully renovated family home nestled in a quiet, sought-after neighbourhood in Ionview! This charming 3-bedroom bungalow offers a bright, functional layout with spacious principal rooms, renovated kitchen and a 4-piece renovated bathroom, separate en-suite laundry. Enjoy a large private lot with a fully fenced backyard, perfect for entertaining or relaxing. Conveniently located near schools, shopping, TTC, parks, and just minutes to Hwy 401 & DVP. (id:60365)
1469 Birchmount Road
Toronto, Ontario
Attention Builders & Investors. This is an opportunity to acquire a land assembly for sale. A proposal is in progress for a high-density Purpose Built Rental project. The parcels located on 1467, 1467A and 1469 Birchmount Road provide a total frontage of 159.67 feet by 190.00 feet deep. A proposal for a 9-story purpose-built rental building with an additional level for mechanical and residential use is in the process of submission to the City of Toronto. The project aims to obtain the necessary approvals from the City, including a Zoning By-law Amendment (ZBA) and a Site Plan Approval (SPA). The building will offer a diverse range of unit types, including 16 studios, 59 one-bedroom units, 49 one-bedroom units with dens, 41 two-bedroom units, and 20 three-bedroom units, totalling 185 residential units. Underground parking will provide 136 parking spaces for residents. The combined lot size of 30,345 square feet will accommodate a Gross Floor Area (GFA) of 127,983 square feet, resulting in an efficiency of 76.6%. The proposal also includes an indoor and outdoor amenity spaces. (id:60365)
514 - 33 Isabella Street
Toronto, Ontario
SAVE MONEY! | UP TO 2 MONTHS FREE* | one month free rent on a 12-month lease or 2 months on 18 month lease || DOWNTOWN TORONTO BLOOR & YONGE | STUDIO APARTMENT | Enjoy the best of downtown living at 33 Isabella Street, just steps from Yonge & Bloor. This bright, well-designed studio offers modern comfort in one of Toronto's most connected neighbourhoods. Walk to universities, shops, cafés, restaurants, Yorkville, Queens Park, College Park, Dundas Square, and multiple TTC subway lines. Ideal for students, young professionals, and newcomers, the building is professionally managed and well-maintained balancing style, space, and urban convenience. Building amenities: gym, games/theatre room, party/multipurpose room, bright laundry.Heat, water & hydro included in rent. Portable A/C units permitted. Reserved parking available ($225/month) Move in today and experience central Toronto living with everything at your doorstep. (id:60365)
2506 - 33 Isabella Street
Toronto, Ontario
SAVE MONEY! | UP TO 2 MONTHS FREE* | one month free rent on a 12-month lease or 2 months on 18 month lease | DOWNTOWN TORONTO BLOOR & YONGE | 1 Bedroom APARTMENT | Enjoy the best of downtown living at 33 Isabella Street, just steps from Yonge & Bloor. This bright, well-designed studio offers modern comfort in one of Toronto's most connected neighbourhoods. Walk to universities, shops, cafés, restaurants, Yorkville, Queens Park, College Park, Dundas Square, and multiple TTC subway lines. Ideal for students, young professionals, and newcomers, the building is , professionally managed and well-maintained balancing style, space, and urban convenience. Building amenities: gym, games/theatre room, party/multipurpose room, bright laundry.Heat, water & hydro included in rent. Portable A/C units permitted. Reserved parking available ($225/month) Move in today and experience central Toronto living with everything at your doorstep. (id:60365)
304 - 23 Glebe Road W
Toronto, Ontario
The Allure. 2 Bedroom 2 Bathroom Boutique Style Condo, Located just off Yonge and Davisville, with an amazing Walk Score of 96 &Transit Score 100 ! Features 9' Floor To Ceiling, Overlooking West City Views, Hardwood Floor Throughout, European Style Kitchen W/Upgraded Quartz Counter Top, Under Mount Sink, Back Splash & Kitchen Light Valance, Top Of The Line Miele Appliances, 5 Star Amenities, One car parking and locker is included, Visitor's Parking, 24 Hr Concierge/Security. Steps To Subway Stations, Restaurants, Shopping, And Supermarket. (id:60365)
1011 - 15 Greenview Avenue
Toronto, Ontario
Luxurious "Meridian" By Tridel. Unobstructed View, Fully Renovated, open-concept kitchen with granite countertops, split bedrooms, including 1 Parking Spot. Amazing Amenities- Gym, Pool, Jacuzzi, Billiards, Library, Guest Suites, Visitor Parking and more! Walking Distance To Subway, Shops, Restaurants, and Supermarket. (id:60365)
1606 - 8 Hillcrest Avenue
Toronto, Ontario
Welcome to The Pinnacle, a prestigious luxury residence ideally situated near Yonge and Sheppard, where convenience meets refined urban living. This highly sought-after location is just steps from the acclaimed Earl Haig Secondary School and McKee Public School, making it an excellent choice for families. Enjoy seamless connectivity with direct access to Empress Walk, the subway, shopping, dining, and everyday essentials- everything you need, right at your doorstep. This bright and spacious freshly-painted 2-bedroom, 2-bathroom corner suite offers approximately 980 sqft of thoughtfully designed living space. Large windows showcase unobstructed views of Mel Lastman Square, filling the home with natural light and creating a stunning backdrop for both everyday living and entertaining. With its exceptional layout, expansive views, and unbeatable location, this residence delivers the perfect balance of style, functionality, and long-term value- an outstanding opportunity in the heart of North York. (id:60365)
1308 - 195 Mccaul Street
Toronto, Ontario
Upgraded laminate floor, gas stove, full-height, and beautiful stainless-steel appliances, offering both style and function. The spa-inspired bathroom large enough for accessibility. Ultra-modern finishes, 9-foot ceilings, and expansive floor-to-ceiling windows, lots of natural light from east city view. Just steps from Baldwin Village, U of T, OCAD, hospital row, and top-notch transit access, this prime location is right next to everything in your door step. Short Term Rental Available. Furnished with Full size bed, frame, desk, chair and shoe rack. (id:60365)
2414 - 120 Broadway Avenue E
Toronto, Ontario
Experience elevated urban living in this brand-new, light-filled 2-bedroom suite at Untitled Toronto Condos. Thoughtfully designed with 9' ceilings, floor-to-ceiling windows, and unobstructed city views, this modern home offers a truly luxurious atmosphere. Enjoy a private balcony, a versatile bedroom layout, and a primary suite featuring a windowed closet for added comfort and style. The sleek European-inspired kitchen comes equipped with integrated appliances and quartz countertops, seamlessly blending form and function. A smart, highly efficient layout provides abundant natural light and contemporary finishes throughout the space. Residents have access to an impressive collection of upscale building amenities, including a stunning waterfall lobby, co-working lounge, indoor and outdoor pools, spa, a state-of-the-art fitness centre, basketball court, rooftop terrace with BBQ, and 24-hour concierge. Ideal for professionals or students, this suite offers the ultimate blend of luxury and convenience in one of Midtown's most exciting new developments. Located just steps from the new Eglinton LRT, a 5 minut4 walk to Eglinton Subway Station, and surrounded by the vibrant shops and restaurants of Yonge and Eglinton, this is urban living at its finest. (id:60365)
229 Glengrove Avenue W
Toronto, Ontario
This Elegant Home, Located in the Prestigious Lytton Park Neighbourhood, Has Been Carefully Maintained and Thoughtfully Upgraded Throughout the Years. The Major Renovations Done in 2014 Included a New Kitchen W/ SS Appliances, Granit CC And Open Concept. Unlike Many Similar Style Homes Of Its Era, It Sits On a Wider 28.5 Lot And Offers an Impressive Three Levels Of Living Space, Including Four Above Grade Full Bedrooms And Three Full Bathrooms. The Home Features a Fully Finished Basement With a Separate Entrance, Open Concept Kitchen, Two Fireplaces, And the Convenience of a Legal Front-yard Parking Pad In Addition To a Rear Insulated, Tiled and Heated Garage-a Rare Combination in This Neighbourhood. Large Private 2 Level Deck Provides Year-Round Enjoyment For Family And Friends. Rich In Character Yet Modernized For Today's Lifestyle, This Is a Truly Special Property That Can't Be Missed! (id:60365)
813 - 123 Eglinton Avenue E
Toronto, Ontario
Welcome to Eglinton Place, an elegant and well-managed building by renowned developer Tridel, ideally located in the highly sought-after Mount Pleasant West community just steps from Yonge & Eglinton. This spacious and functional 1-bedroom + den, 1-bathroom unit with parking offers 817 sq. ft. of well-designed living space (as per MPAC). The open-concept layout features laminate flooring throughout, a bright and generously sized primary bedroom with ample closet space, and a versatile den with double doors and a closet that can be perfectly utilized as a second bedroom, home office, gym, or nursery. The open-concept kitchen flows seamlessly into the dining and living areas, ideal for both daily living and entertaining. Additional upgrades include fresh paint, brand-new washer & dryer, and a new stove, making this move-in ready unit even more attractive. Building amenities include: 24-hour concierge, Gym & outdoor pool, Party/meeting rooms, Guest suites, Visitor parking, beautifully landscaped private courtyard with outdoor dining areas and BBQs. Located just minutes from top-tier amenities, including Loblaws, Farm Boy, No Frills, schools, parks, and a wide selection of restaurants, cafes, and shops. Enjoy unparalleled access to public transit, including the TTC, Future Eglinton Crosstown LRT Line and Eglinton subway station, all within walking distance. With a Walk Score of 98 and a Transit Score of 90, this location offers exceptional urban convenience. Don't miss your chance to live in one of Midtown Toronto's most desirable addresses! (id:60365)
2012 - 60 Pavane Linkway
Toronto, Ontario
** MOTIVATED SELLER!!! BRING YOUR OFFER!!! ** SITTIN' PRETTY ON PAVANE ** TOP FLOOR PENTHOUSE LEVEL...NO NEIGHBOURS ABOVE!! ** Premium 2 Bedroom 1 Bathroom Floor Plan * 957 Total Square Feet Including Peaceful West Facing Private Balcony * Jaw Dropping Treed, Garden, Park, CN Tower And City Views!! * Super Efficient Renovated Kitchen With Loads Of Storage & Prep Space, Granite Counters, Glass Tile Backsplash, Full White Appliance Package + Bonus Pantry & Cozy Breakfast Area * Oversized Living Room Featuring Beautiful Decorative Electric Fireplace * Spacious Dining Room With Walk-Out To Balcony * HUGE Primary Bedroom Retreat Featuring Elegant Oversized Mirrored Closet * Large / Versatile Second Bedroom * Renovated 4-Piece Washroom Featuring Deluxe Spa Shower * Quality Laminate Flooring Throughout...No Carpet! * Dazzling Pot Lights Throughout * All-Inclusive Maintenance Fee: Heat, Hydro, Water, Cable Television, Internet, Underground Garage Parking Space & Storage Locker, Common Elements & Building Insurance * Pet Friendly * Well Managed Building With Professional, Friendly & Helpful On-Site Property Management & Superintendent * Resort-Like Amenities Including Indoor Pool, Fully Equipped Gym, Saunas, Car Wash, On-site Convenience Store * Central Location Close To Everything...Shopping, Dining, Grocery, Schools, Shops At Don Mills * Conveniently Located Close to DVP, Hwy 401 & Downtown Core * TTC At Your Doorstep * One Bus To Subway * Upcoming LRT! ** THEY DON'T MAKE THEM LIKE THIS ANYMORE...THIS IS THE ONE YOU'VE BEEN WAITING FOR!! ** (id:60365)

