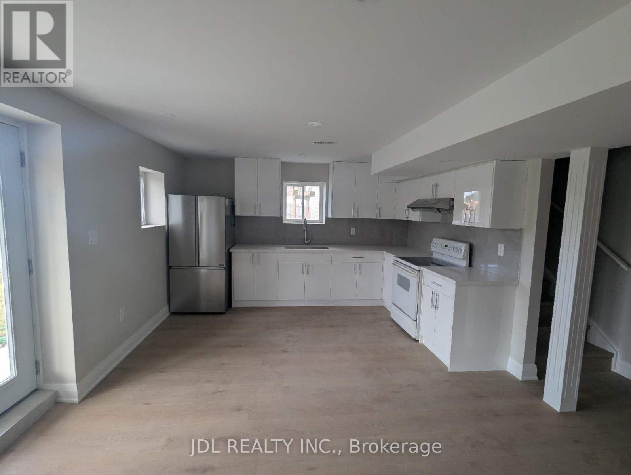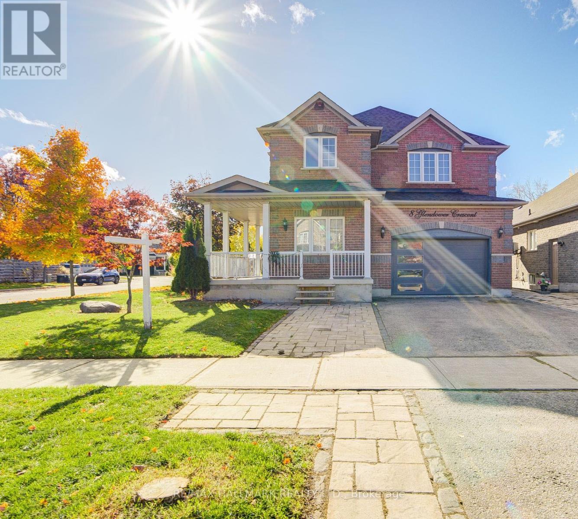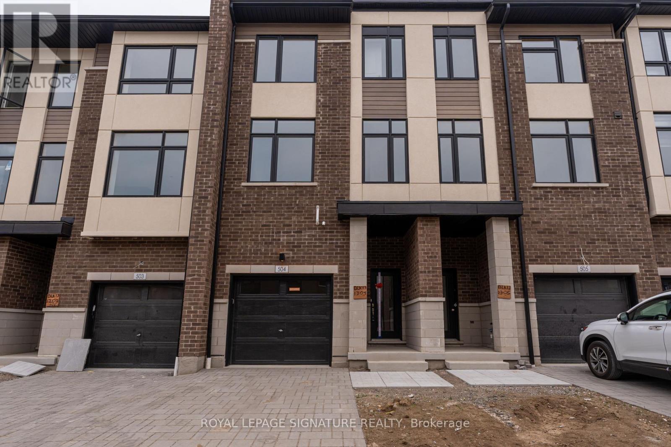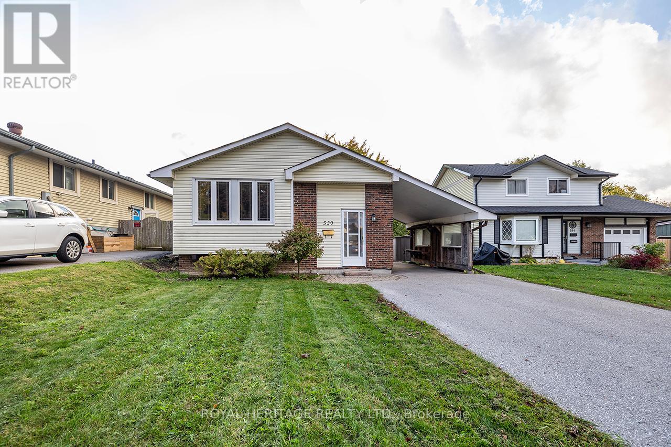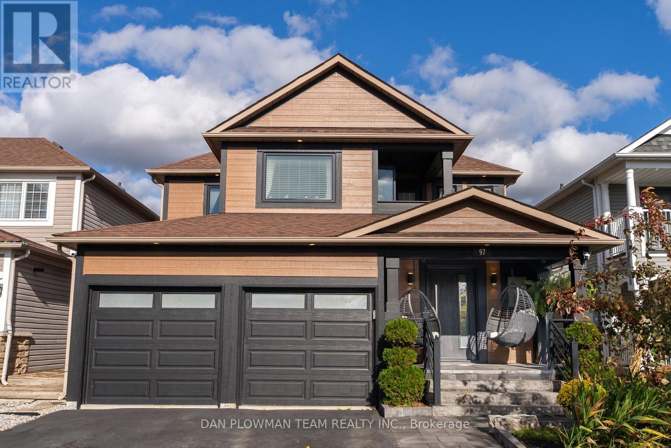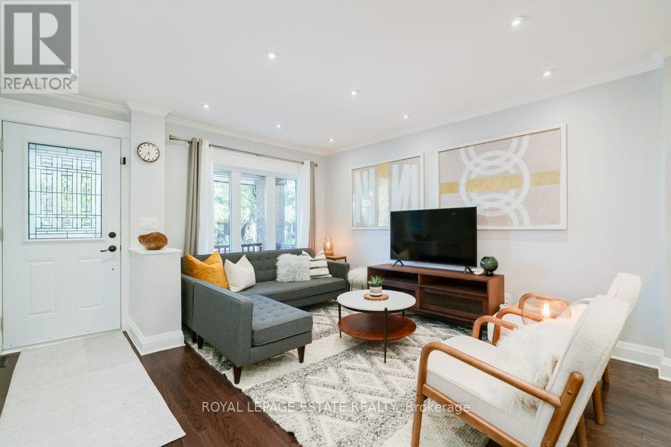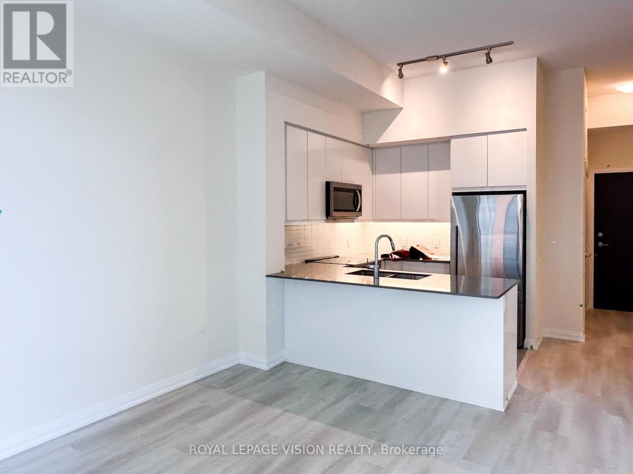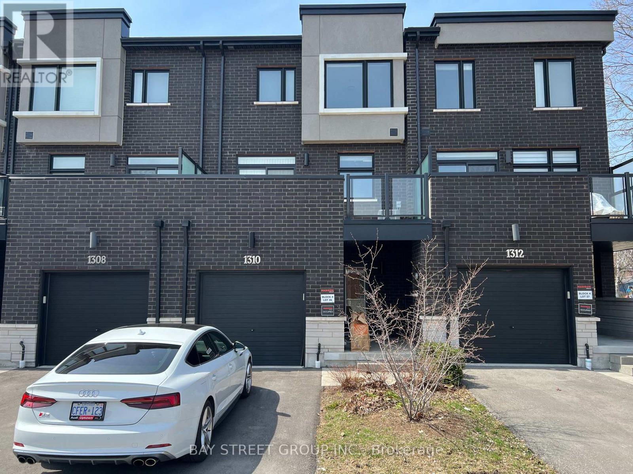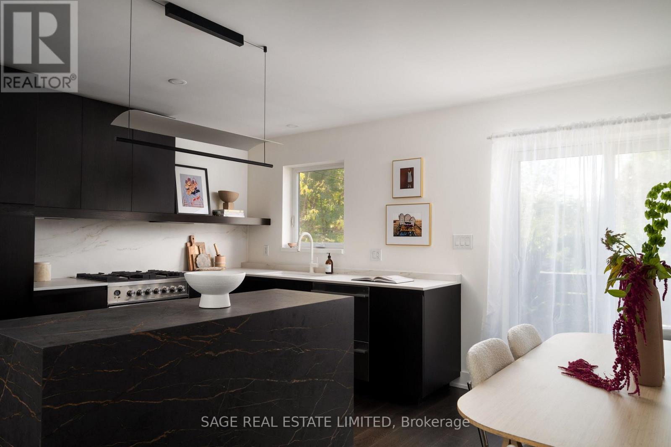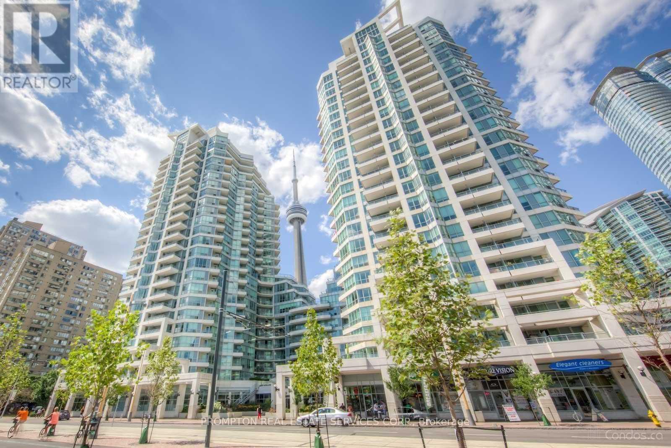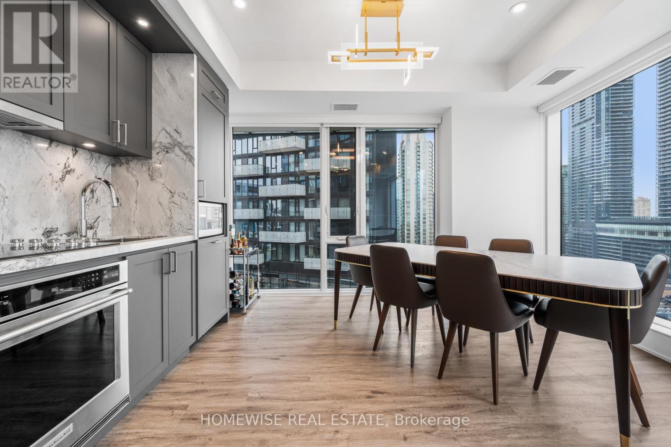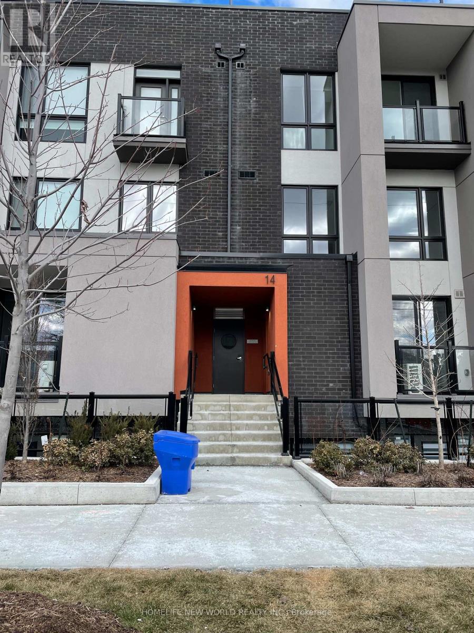Basement - 27 Bill Guy Drive
Georgina, Ontario
Welcome to this new Walk out Basement Home In Keswick. This Luxurious 2 Bed, 1 Bath home Feathers a bright open concept. 2 Spacious Bedroom. Minutes to HWY 404, Lake Simcoe... (id:60365)
8 Glendower Crescent
Georgina, Ontario
An excellent combination of space, comfort, and lifestyle! Beautifully maintained 4 + 1 bedroom detached home on a premium corner lot in a quiet, sought-after Keswick community. Bright, spacious, and functional open-concept layout with large principal rooms, perfect for family living. The second floor offers four good-size bedrooms, including a generous primary with ensuite and walk-in closet.The finished basement features a wet bar, one bedroom, a recreation area, and a storage room easily convertible into another bedroom - offering excellent in-law suite or rental potential. A stand-alone shower has been added in the basement utility area for convenience. Ideal for a large family or live-and-rent setup to help reduce housing costs. Enjoy great privacy, curb appeal, and a landscaped yard ideal for gatherings.Backyard includes two versatile sheds - one newly renovated and the other a quality aluminum unit (approx. $2,000 value). Both can be converted into workshops or even a sauna. Yard also features fruit trees (4 cherry, 1 apple, 1 plum) for the new owner's enjoyment.Recent upgrades and inclusions: window coverings; water purifier with mineral add-on; water softener; aluminum shed; renovated shed; newer garage door opener; chandeliers; metal-roof gazebo; third shed; heat-pump A/C; Ecobee thermostat; hot water tank (2023); A/C system (2024); attic insulation upgraded to R50 (2024).Minutes to Lake Simcoe for boating and ice-fishing in winter. School bus picks up and drops off at your doorway. Only 45 mins to Toronto and 20 mins to Southlake Hospital. Close to golf courses, Keswick MURC, schools, parks, restaurants, marina, and Keswick Business Park. Easy access to Hwy 404. (id:60365)
504 - 1695 Dersan Street
Pickering, Ontario
Brand New, Never Lived In Townhome In Sought-After Duffin Heights! This Spacious 3-Storey, 1,921 Sq. Ft. Home Offers A Bright And Functional Layout Perfect For Modern Living. The Second Floor Features An Open-Concept Living, Dining, And Kitchen Area With Stainless Steel Appliances, Ideal For Everyday Living And Entertaining. Enjoy Laminate Flooring Throughout Completely Carpet Free! Upstairs, The Primary Bedroom Includes A Walk-In Closet And A 3-Piece Ensuite. Two Additional Well-Sized Bedrooms Share A 4-Piece Bath, And The Convenience Of An Upper-Level Laundry Room Makes Chores A Breeze. The Ground Floor Includes A Versatile Family Room And An Additional Powder Room, Offering Plenty Of Space For A Home Office Or Playroom.Parking Is Easy With A Single-Car Garage With Garage Door Opener, An Added Convenience, Plus A Driveway Space. Located In A Vibrant Community Close To Parks, Schools, Shops, And Transit, This Brand-New Home Offers Comfort And Style In An Unbeatable Location. (id:60365)
Basement - 520 Capilano (Basement) Court
Oshawa, Ontario
* Exclusive use of Backyard * All Inclusive * Legal basement apartment * Separate Entrance & Full Walk-out to your very own private backyard. Freshly Painted & New flooring throughout. Parking for 2 Cars. Very Bright & Open Concept layout. 1 Large Bedroom & 1 Small Bedroom. Suitable for Professionals or Downsizers. Renovated 4pc Bath. Located on a Quiet Court. Tenant responsible for Lawn Maintenance, Snow Removal & Internet. Common Laundry. (id:60365)
97 Hammond Street
Clarington, Ontario
Welcome To This Beautifully Upgraded 4-Bedroom, 4-Bath Executive Home In One Of Bowmanville's Most Desirable Family Neighbourhoods. From The Moment You Arrive, The Home's Undeniable Curb Appeal And Landscaped Grounds Set The Tone For The Luxury Within. Inside, The Open-Concept Layout Showcases Laminate Flooring, Pot Lights, And A Seamless Flow Through The Living, Dining, And Family Rooms, Where A Cozy Fireplace Anchors The Space. The Bright Kitchen Boasts Porcelain Tile Flooring, Stainless Steel Appliances, Backsplash, Pot Lights, And A Walkout From The Breakfast Area To A Deck. Main Floor Laundry With Garage Access And A 2-Piece Bath Completes This Level. Custom Railings Lead Upstairs To The Primary Suite With A Covered Balcony, A Walk-In Closet, And A Spa-Like 5-Piece Ensuite, Plus Three Additional Bedrooms And A 3-Piece Bath. The Finished Basement Elevates Entertaining With Built-In Speakers, A Projector And Screen, A Dry Bar, And An Office. The Heated, Finished Garage Is The Ultimate Man Cave With Rubber Flooring. Enjoy Summer Nights In The Private Backyard Complete With Hot Tub, Powered Shed, And Lush Landscaping - All Just Minutes From Bowmanville's Top Schools, Parks, Shops, And 401 Access. (id:60365)
331 Scarborough Road
Toronto, Ontario
Fantastic Beach beauty on coveted Scarborough Rd. Steps to Adam Beck P.S. and Malvern Collegiate (Both French Immersion Option)! This location is incredible! Walk to all the best shops and restos Kingston Rd. Village has to offer, and great transit on both ends of the street! Walk to the new YMCA, easy walk to Danforth GO and 15 min commute to Union. Short walk to beautiful Glen Stewart ravine and Walk to The Beach! This immaculate property has been lovingly upgraded and maintained by the same family for over 10 years! Featuring beautiful hardwood flooring throughout main and upper floors, 2 full upgraded baths, large open concept living dining with pot lights, bonus main floor family room addition, modern kitchen with quartz counters and large peninsula perfect for baking! Sweet back yard space and lovely deck, great for kids, pets, and entertaining. Amazing upgrades include a large renovation in 2015, new air conditioner, furnace, and water tank (all owned).Basement exterior waterproofed with all new drains, back flow valve, main water line replaced. New roof and gutters 2016, reinsulated the main floor addition 2018, Mostly new windows, new fence on North side of the property, updated pot lights, new washer, dryer and dishwasher 2024. Spacious bedrooms all feature closets (wardrobe included in middle bedroom). There is nothing to do but move into this upgraded home! Fantastic home inspection available via email. (id:60365)
909 - 3260 Sheppard Avenue E
Toronto, Ontario
Brand-new and never-lived-in, this sun-drenched 1-bedroom plus den condo at Warden & Sheppard features a modern kitchen with quartz counters and stainless steel appliances, a spa-like bath, in-suite laundry, and access to premium building amenities, all within steps of TTC and major highways. (id:60365)
1310 Gull Crossing Road
Pickering, Ontario
A True Beauty! Feel The Downtown Ambiance In The Prestigious Bay Ridges Community With This 2172 Sq.Ft Bayfield Model Luxury Townhouse. Contemporary And Open Concept At Its Finest. Huge Windows And Tons Of Natural Light. Walking Distance To Pickering Waterfront And Frenchman's Bay Marina, Shops, Restaurants & Boardwalk, Mins To 401 & Go Transit, Large And Private Balcony On Second Floor From The Kitchen/Breakfast Area. 9 Ft Ceiling On 2nd Floor (id:60365)
276 Oakwood Avenue
Toronto, Ontario
Polished, practical...and seconds to Porzias! PERFECTION for all you first-timers looking for superior style and endless versatility in one of Toronto's next hot pockets. A seriously beautiful re-done semi loaded with high-end finishes - we are talking Fisher Paykel and Miele appliances, limewashed walls, micro-cement details, and custom built-ins and storage solutions that spark joy (and maybe some envy from your friends). Practical upgrades include all new electrical and plumbing, soundproofing drywall and insulation on the party wall, new roof, basement waterproofing with sump pump, and new concrete slab in the basement. The bright, nearly-at-grade lower garden level is a showstopper - flooded with natural light and ready to be a potential income generating suite which is just as easily part of the main house again if you needed it to be. Park your car(s!) in a private driveway and take transit everywhere you need it. Seconds from all the new hot spots: Primrose Bagels, Oakwood Espresso and tasty Porzia's...right down the street. This is so delicious, you're going to want to take a bite out of it immediately. Tell your friends, this is the one! (id:60365)
226 - 230 Queens Quay W
Toronto, Ontario
Here's your chance to create your beautiful outdoor dream oasis! This rarely offered One-Bedroom condo with parking + locker (and ALL utilities included), is located right by the waterfront in the highly sought-after and well-managed Riviera Condos. Truly one of a kind, this suite features your own private 700-sf private terrace with gorgeous south views of the lake and marina - the ideal setting to enjoy your morning coffee or unwind at the end of the day. Inside features a functional kitchen with S/S appliances and a centre island, plus a primary bedroom that can fit a king bed or a queen bed with a desk setup. Access to fantastic amenities: 24-hour friendly concierge, indoor swimming pool, fitness centre, business centre, visitor parking, and more! Enjoy all the conveniences and amenities of downtown living - just steps to transit, restaurants, coffee shops, supermarkets, parks, H2O Beach, RBC WaterPark Place, and the South Financial District. A short walk to Union Station, Financial District, Rogers Centre, Scotiabank Arena, The Well, and St. Lawrence Market. Move in and start enjoying your waterfront lifestyle! ***Please note photos are from previous listing*** (id:60365)
1012 - 470 Front Street W
Toronto, Ontario
$60,000 + in upgrades, and the best layout in the most prestigious new complex in downtown Toronto! Welcome to the Well! Live in luxury with 2 spacious bedrooms and 2 stunning bathrooms. Every inch of this gorgeous condo is upgraded - MDF kitchen cabinets, Quartzite backsplash and double thick counters, premium bathroom tiles, custom closets, potlights, and premium flooring throughout. This layout does not last! The Well redefines luxury urban living. Step outside your door to a world of high-end boutiques, gourmet dining, and the vibrant Wellington Market - or unwind with five-star amenities including a state-of-the-art fitness centre, outdoor pool, concierge service, and elegant social lounges. Just moments from the waterfront, King West, and the Financial District, this is downtown living at its absolute finest. (id:60365)
6 - 14 Marquette Avenue
Toronto, Ontario
Welcome To This Beautiful Open Concept 2 Bedroom Townhouse. Small Patio In Living Room, Home Facing South. Steps To Transit And 401, Close To Shops, Schools, Parks, Restaurants, Groceries. As Well, Minutes To Baycrest Hospital. Move In Ready. (id:60365)

