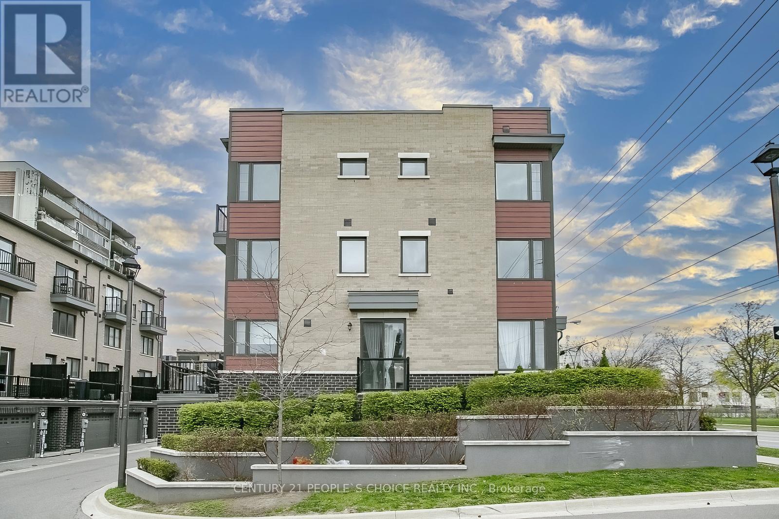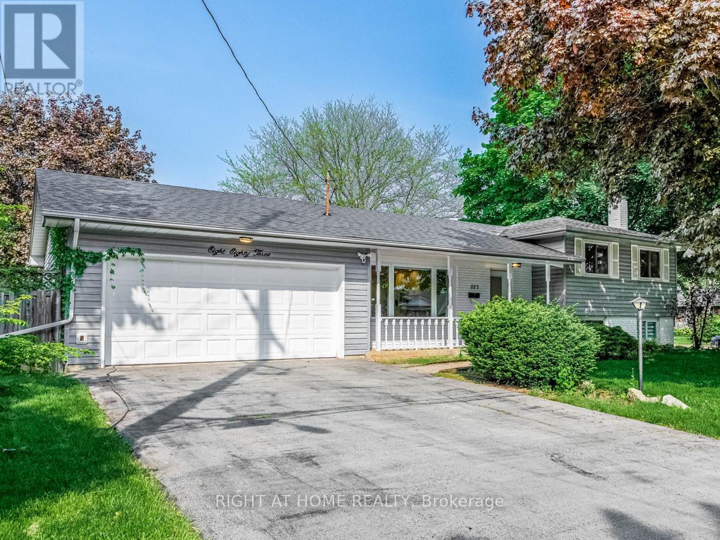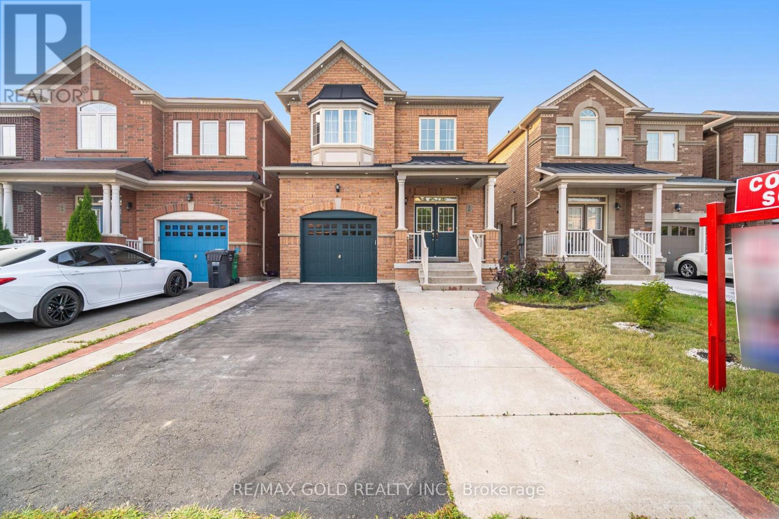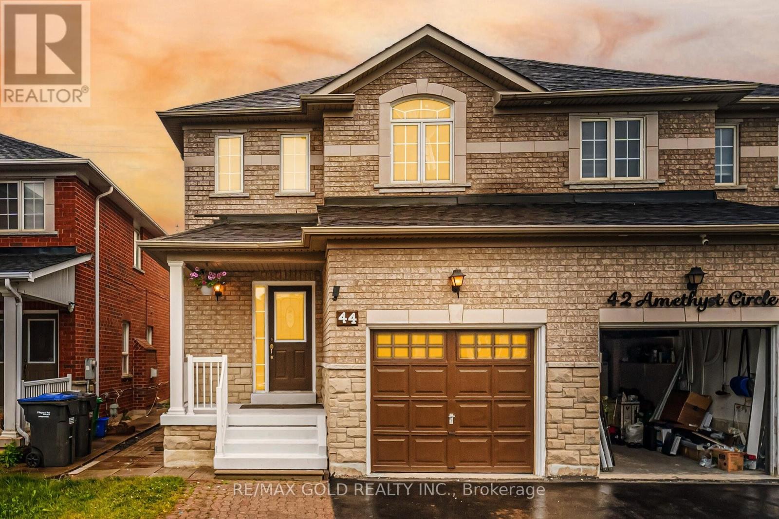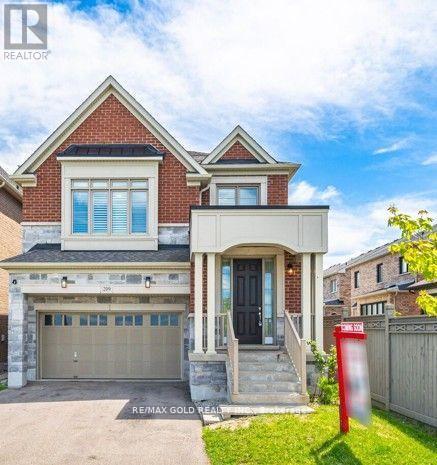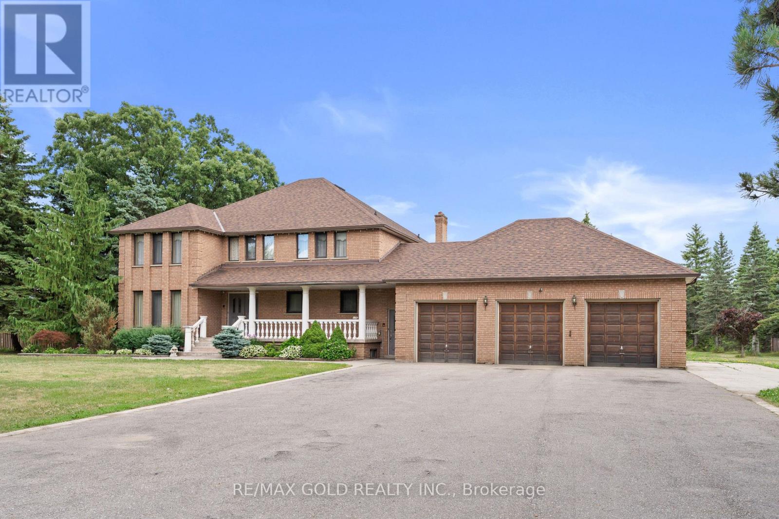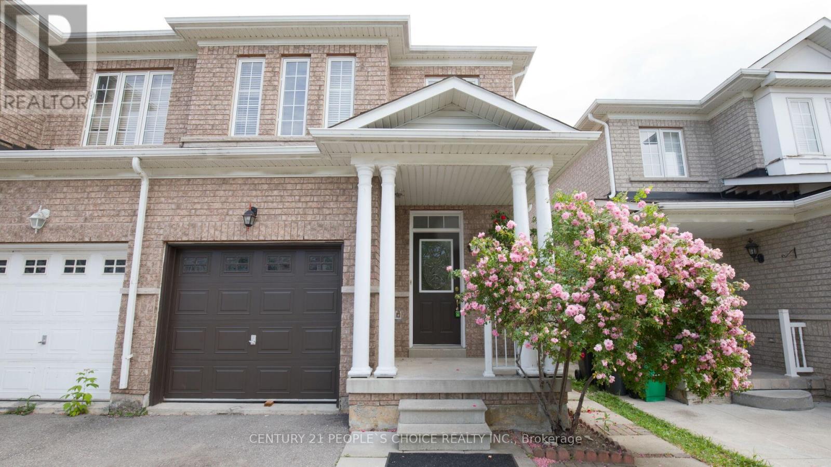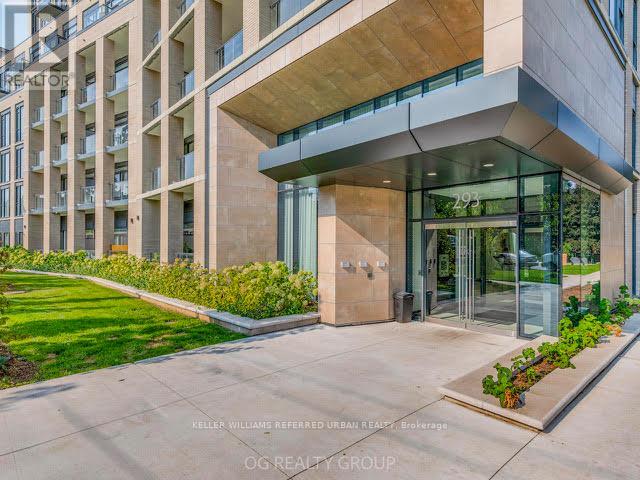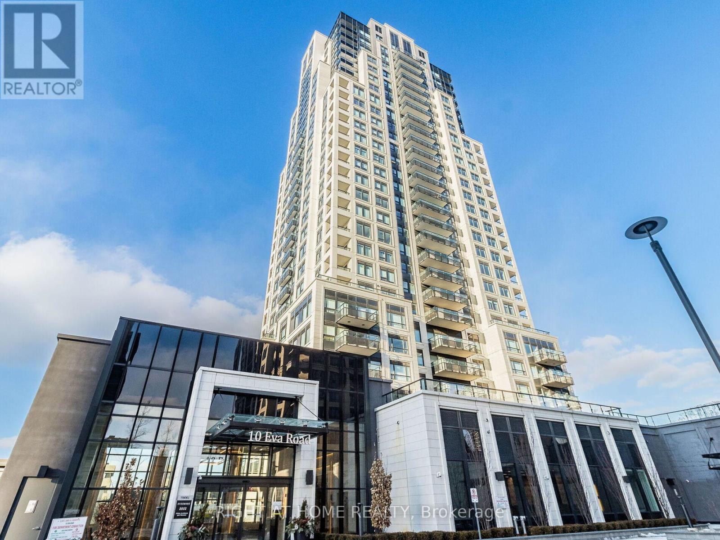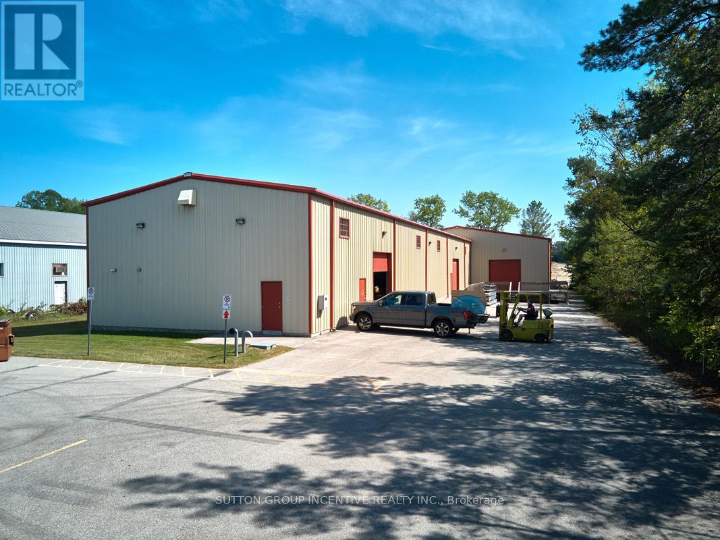391 The Westway Road
Toronto, Ontario
Stunning 3 Bedrooms Luxury freehold three story corner townhouse featuring open concept layout with sun filled rooms and large windows. Excellent upgraded kitchen with granite countertops, extended-height upper cabinets and hardwood floor throughout. Enjoy Spacious Living/dining areas,2 Car garage with 1 driveway parking, a master suite with a 4 piece ensuite. Professional landscaping, 9' ceilings, breakfast bar, double terraces and a free standing tub add to the charm. Minutes to schools, parks, shopping, major highways, and Toronto Airport. Perfect blend of comfort and convenience. Owner paying road Fee of $281 per month !!!**EXTRAS Existing (id:60365)
76 Thunderbird Trail
Brampton, Ontario
Luxurious end-unit townhouse on a quiet cul-de-sac across from Brampton Hospital ideal for families! This architect-designed home features aspacious main foor with separate living and family rooms, garage access, and an upgraded kitchen with granite counters, stainless steelappliances, a new island, and a walkout to a large backyard with fresh sod, patio furniture, and an umbrella. The primary bedroom boasts a walkin closet and ensuite, with two additional roomy bedrooms upstairs. Recent upgrades include custom wall paneling in bedrooms and along thestairs, stylish light fxtures, mirrors in all washrooms, roller shades on the ground foor, fresh paint (2022), and added pot lights. Smart featuresinclude a new Google Nest for heat control, Ring doorbell and security cameras, and solar walkway lights. Main entrance has a pin-code lock,and both exterior doors feature privacy flms. New kitchen cabinet doors, a dining bench with storage, and a rental furnace with heat pump addconvenience. Meticulously landscaped with new pavers, 3-car parking, and every detail thoughtfully designed! (id:60365)
883 Francis Road
Burlington, Ontario
Designed for real-life flexibility, this move-in-ready home is an ideal fit for first-time buyers, multi-generational households, or investors looking for a turn-key property with income potential. With nearly 2,400 sqft of total living space combined and ample storage throughout, situated in a family-friendly neighborhood with schools, parks, highways, and transit just minutes away. Its ready to handle whatever life throws your way. The high-end main kitchen features upgraded appliances, custom cabinetry, quartz countertops and backsplash, gas cooktop, built-in oven and microwave, sleek gold finishes, and plenty of storage. The spa-like bathroom includes double sinks and a deep soaker tub with shower combo. Throughout the home you'll find hardwood flooring on the upper levels and durable vinyl on the lower floors (no carpet), pot lights, modern glass railings, custom window coverings, hardwired Ethernet, and a bonus lower-level family room perfect for movie night. A newer furnace, AC, tankless water heater, and roof, plus soundproofing insulation in the basement, ensure year-round comfort and long-term efficiency. Good Things Come in Pairs? How about two full kitchens, two full bathrooms, two laundry areas, a two-car garage and two driveways, with parking for up to eight cars total. All of this is combined with a layout that easily supports shared or separate living. More than just a house, this is a place ready to become your familys next home. (id:60365)
6926 Early Settler Row
Mississauga, Ontario
Welcome to this stunning 3,199 sq.ft. home in the heart of Mississauga's Meadowvale Village, perfectly located right across from Historic Trail Park and just a short walk from the beautiful Meadowvale Conservation Area. Ideal for up-sizing families looking to gather more space. Step inside to a spacious open-concept main floor with high ceilings, creating a bright and welcoming space for family time or entertaining. The top-floor loft-style master bedroom offers a private retreat with its own ensuite bathroom. Plus, the walk-out basement includes a full separate apartment, perfect for guests, family, or additional income. This home is only a7-minute drive to both Hwy 401 and Hwy 407, making commuting a breeze. This home provides plenty of room to grow. Don't miss this chance to own a home that combines comfort, style, and an unbeatable location. Book your showing today! (id:60365)
8 Washburn Road
Brampton, Ontario
2499Sq Ft!! Come and Check Out This Very Well Maintained Fully Detached Luxurious Home. Featuring A Fully Finished Legal Basement With Separate Entrance Registered As Second Dwelling. The Main Floor Boasts A Separate Family Room & Combined Living & Dining Room. Hardwood Floor Throughout The Main Floor. Upgraded Kitchen Is Equipped With S/S Appliances & Second Floor Offers 4 Good Size Bedrooms & Huge Loft. Master Bedroom With Ensuite Bath & Walk-in Closet. Finished Legal Basement Offers 2 Bedrooms, Kitchen & 1 Full Washroom. Concrete Backyard, Exterior Pot Lights, Extended Driveway & Prime Location Near Schools, Highways, Shopping & Parks. (id:60365)
44 Amethyst Circle
Brampton, Ontario
Come & Check Out This Upgraded & Newly Painted Semi-Detached Home Comes With Finished Basement. Main Floor Features Separate Family Room, Combined Living & Dining Room. Brand New Laminate Throughout The Main & Second Floor. Pot Lights Throughout The Main Floor. Upgraded Kitchen Is Equipped With S/S Appliances & Brand New Quartz Countertop. Second Floor Offers 3 Good Size Bedrooms. Master Bedroom With Ensuite Bath & Closet. Finished Basement With Rec Room. Upgraded House With New Roof, Smooth Ceiling & Pot Lights On The Main Floor. New Vanity In The Powder Room & All Washrooms Upgraded With Quartz Countertop. (id:60365)
209 Castle Oaks Crossing
Brampton, Ontario
Aprx 2900 Sq FT!! Built In 2017. Fully Detached Luxurious Home. Very Well Maintained. Shows Extremely Well. Main Floor Features Separate Family Room, Combined Living & Dining Room & Spacious Den. Hardwood Throughout The Main Floor. Upgraded Kitchen Is Equipped With S/S Appliances & Center Island. Second Floor Offers 4 Good Size Bedrooms & 3 Full Washrooms. Two Master Bedrooms With Own Ensuite Bath & Walk-in Closet. Separate Entrance Through Garage To Unfinished Basement. Upgraded House With Triple Pane Windows, 8' Foot Doors & Upgraded Tiles On The Main Floor. Newly Upgraded Four Piece Bathroom. Close To All Amenities: School, Parks, Shopping Mall, Grocery Stores & Many More. (id:60365)
8 Ryckman Lane
Brampton, Ontario
Welcome To 8 Ryckman Lane, Incredibly Beautiful Custom Built Home!! Your Personal Oasis Situated On A Very Well Landscaped & Stunning 2.2 Acre Lot Backing On To A Private Ravine Lot Located In The Prestigious Toronto Gore Rural Estate. Every Room Is beautifully designed & will impress the Fussiest of Buyers. This Elegant Residence Features A Rare 3 Car Garage Side By Side. Step Into a Grand open-to-above foyer with a circular staircase, setting the tone for luxury throughout. Sun-drenched interiors highlight Separate living, family, and dining rooms. The main floor offers a huge den, perfect for a home office, and a family-sized kitchen with breakfast area ideal for entertaining. Second Floor Features 4 Spacious Bedrooms. The primary suite is a true retreat, featuring two walk-in closets and a 6-piece ensuite. Fully finished walk-up basement includes a large rec room, separate fully equipped kitchen, laundry room, rough-in for sauna, rough-in for bar In The Basement and rough-in laundry on the main floor. Other highlights includes 400-amp & Roof replaced 5 years ago. (id:60365)
74 Eastview Gate
Brampton, Ontario
Welcome to this Executive, Gorgeous & Well-Maintained Semi-Detached Home!This bright and spacious 3-bedroom, 3-washroom home is move-in ready and located in a family-friendly community right on The Gore Road, directly across from the temple.Open concept living & dining rooms with laminate floors throughout (No Carpet!) .Primary bedroom with en suite, and all bedrooms are generous in .Enjoy the extended driveway and a very well-maintained backbar. perfect for relaxing or entertaining.Located in a friendly community directly across from the temple, and close to Hwy 427, Hwy 50, Hwy 27, schools, plazas, and all major amenities. (id:60365)
201 - 293 The Kingsway
Toronto, Ontario
Welcome to 293 The Kingsway, an upscale 2-bedroom, 2-bathroom boutique condo nestled in Toronto's prestigious Edenbridge-Humber Valley neighbourhood. This thoughtfully designed residence offers a modern open-concept layout featuring a custom kitchen with quartz countertops, sleek shaker-style cabinets, full-size stainless steel appliances, and elegant light grey drapery throughout. The bright and airy living space opens to a private balcony that overlooks a tranquil interior garden, offering a peaceful retreat. Included are one parking space and a storage locker for added convenience. Residents enjoy access to premium amenities such as a 3,400 sq ft private fitness studio, rooftop terrace with BBQs and stunning city views, cozy lounges, pet spa, and professional concierge service. Located just steps from The Kingsway Village, you're surrounded by boutique shops, cafés, fine dining, and scenic parks like James Gardens and the Humber River trails. Top-rated schools including Humber Valley Village, Lambton-Kingsway, St. Georges Junior, and Kingsway College School are all nearby, making it ideal for families, professionals, or downsizers seeking quality and convenience. Quick access to Sherway Gardens, major highways, and TTC transit keeps you connected to the best of Toronto. This is more than a home its a lifestyle in one of the city's most refined communities. Don't miss this exceptional opportunity book your appointment today and experience it for yourself. (id:60365)
1401 - 10 Eva Road
Toronto, Ontario
Experience modern luxury in this stunning 775 sq. ft. unit by Tridel, nestled in the heart of Etobicoke. This bright 2 bedroom and 2 washroom condo features a spacious balcony, wide plank laminate floors, quartz countertops, premium appliances, and in-suite laundry. There is a 24-hour contactless parcel box and license plate recognition garage entry. Enjoy world-class amenities, including a state-of-the-art gym, yoga studio, party hall and BBQ area, and more. With 24-hour concierge service, parking space, and a locker on, this home offers unparalleled convenience. Just steps to the subway, highways, parks, shops, and restaurants, its a perfect choice for first-time buyers, investors, or anyone seeking urban sophistication. Note: Photos are from a previous listing when the unit was staged. The condo is currently vacant. (id:60365)
1509 Snow Valley Road
Springwater, Ontario
Single Tenant Industrial building in Snow Valley / Minesing. 15,450 SF total building (approx. 12,214 SF warehouse + 3,236 SF office) on just over 1 acre. Warehouse has two large bay areas - 99'3"x38'6" and 134'4"x68'7", shipping office, multi-stall washrooms, 3 electrical panels (600/400/200), 10 ceiling fans, natural gas radiant heating, all new LED lighting, 2 drive in doors, 1 dock level door (all 12'x12') and 19.5' clear, 22.1' to pitch. Newly finished office area with 6 private offices, 2 washrooms, and kitchen / lunchroom. Currently has a strong tenant in place (just over one year remaining on 5 year term - 10/31/2026 expiry date - triple net carefree to the landlord). Lease agreement and March 2021 Phase 1 ESA available upon execution of CA and accepted APS. M1-2 zoning allows for most industrial uses including Manufacturing, Assembly, R&D, Warehousing, Storage and other accessory uses. (id:60365)

