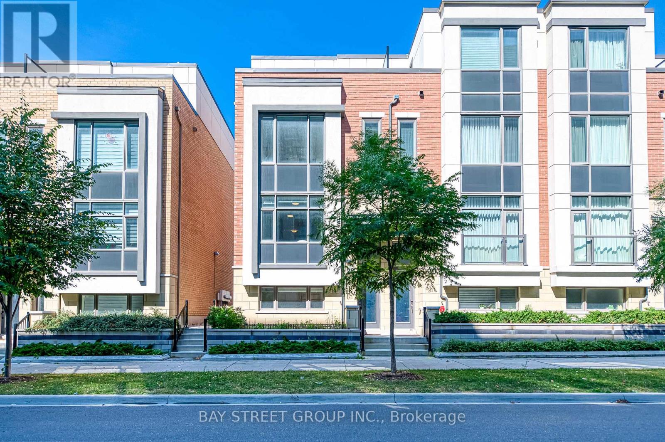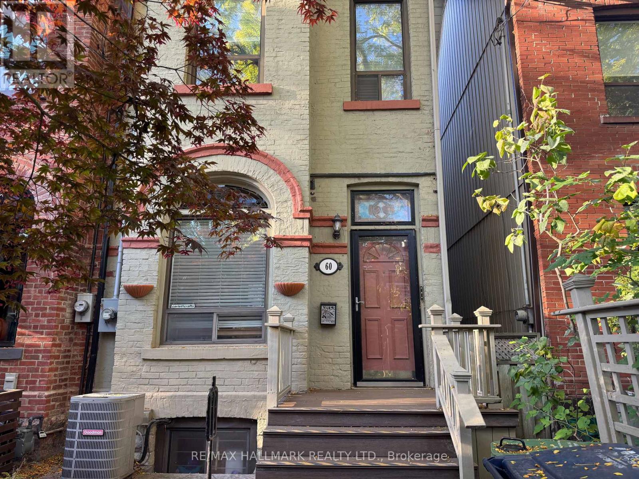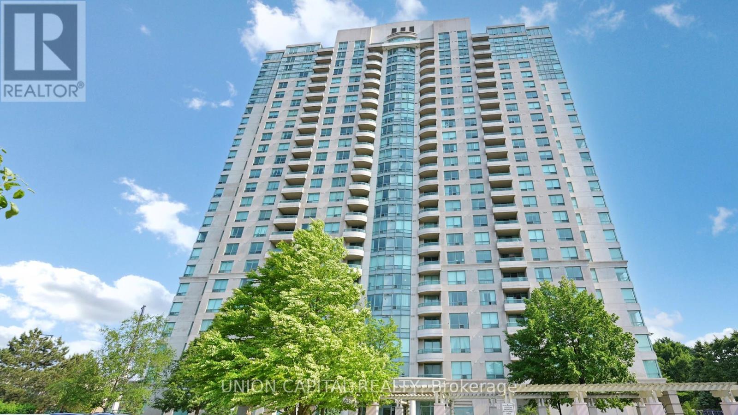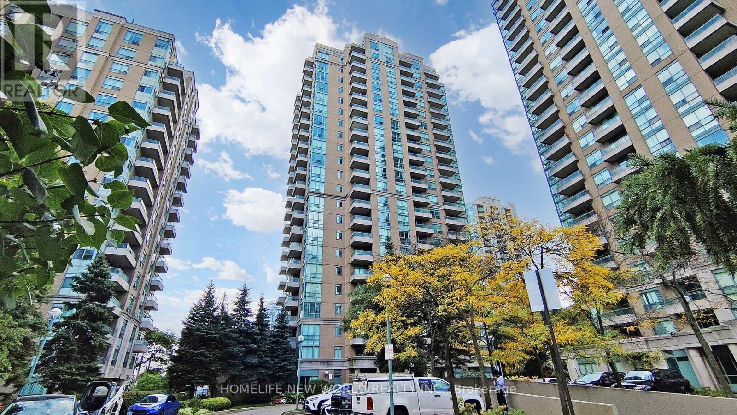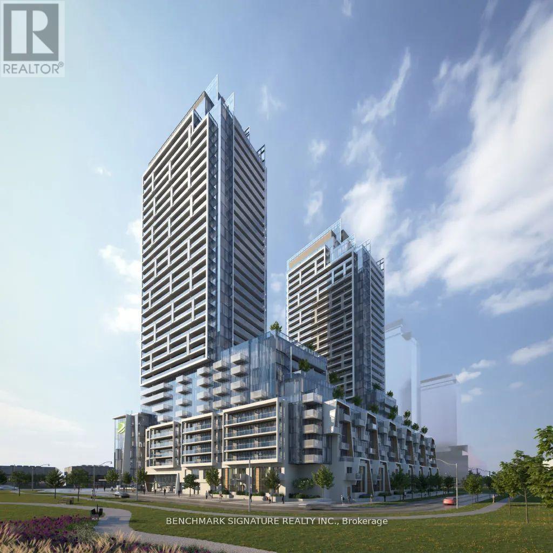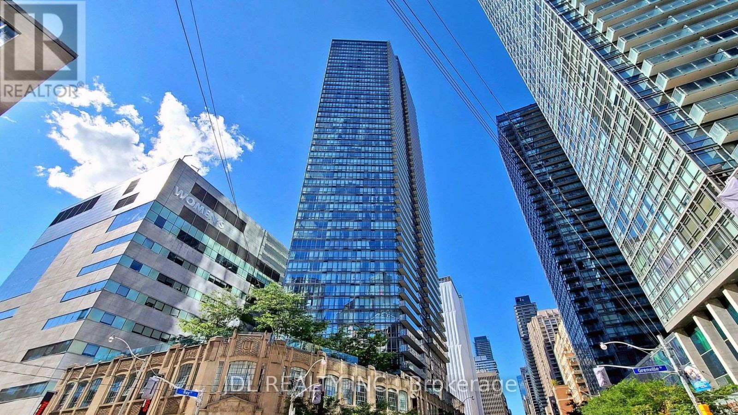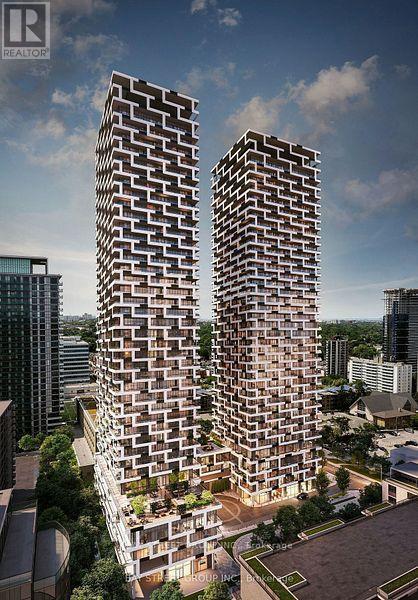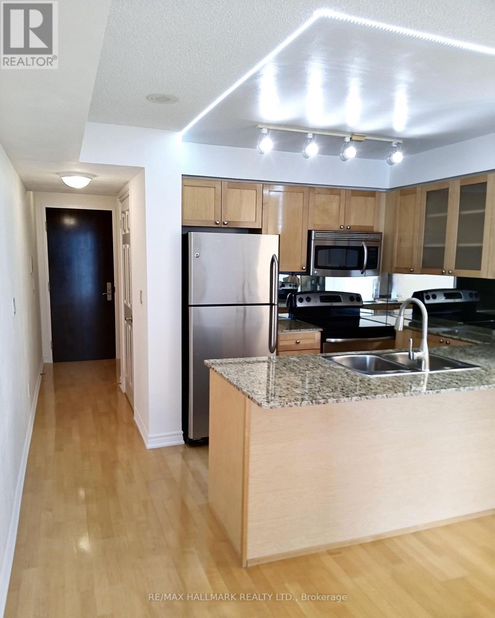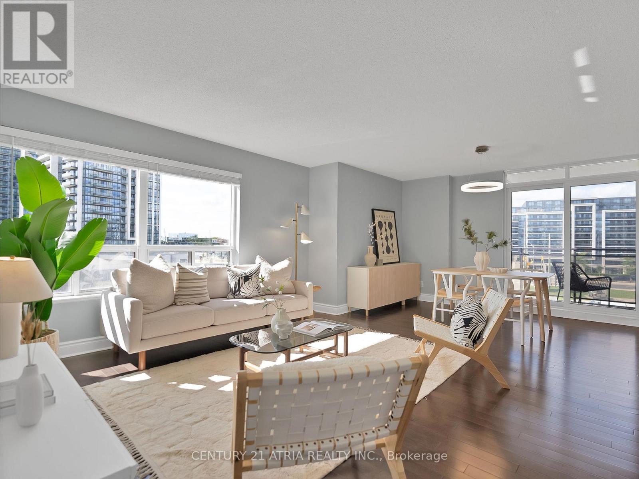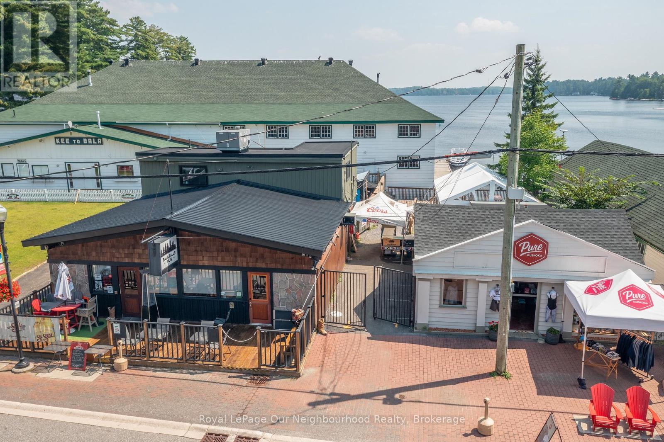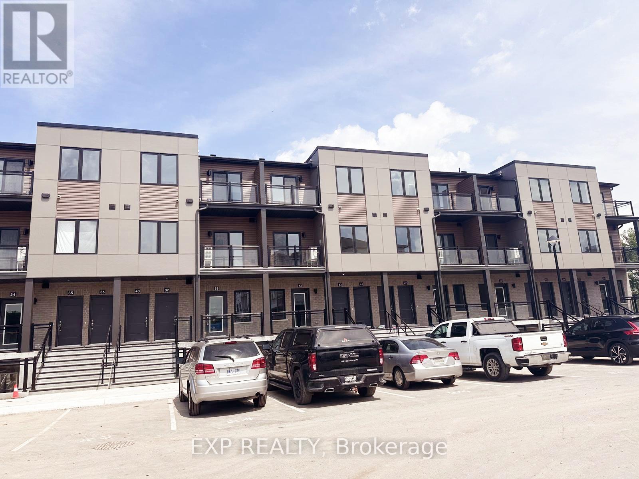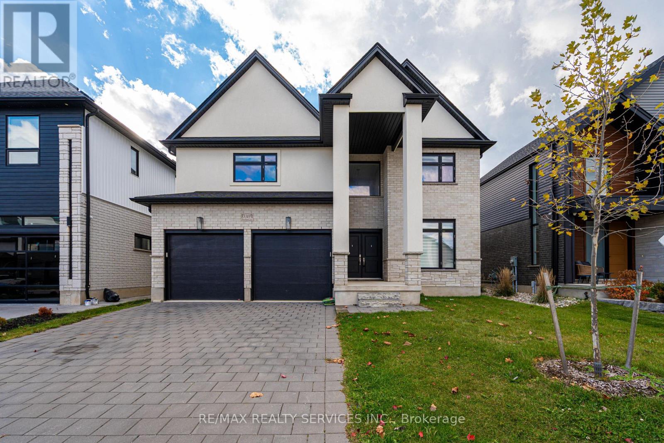28 William Saville Street
Markham, Ontario
Rarely find Luxury 4 Bedrooms End Unit Freehold Townhouse In Heart Of Unionville. Functional Layout With Direct Access To Double Car Garage, Open Concept Kitchen With Pot Lights, Granite Countertop, Backsplash, 9 Ft Ceiling Throughout, 4 Spacious Bedrooms (Each With Ensuite Bathroom), 5 Bathrooms, Smooth Ceiling, 2 W/O Terrace In Third Floor Offer More Outdoor Space For Summer Enjoyment. Located In Top Ranked School Zone (Unionville High School). Minutes To Banks, Theatre, Shopping Plaza, Restaurants, Gyms, Parks, YRT, Hwy 404/407 And GO Station. This Home Offers The Perfect Blend Of Luxury, Comfort And Convenience For Your Family. Don't Miss The Chance For This Dream Home. Option To Add Elevator. (id:60365)
60 First Avenue
Toronto, Ontario
Renovated and spacious 2 Bedrooms, 1 bathroom unit on the 2nd and 3rd floor of a Victorian row house on a quiet tree lined street. Near Broadview Ave. & Gerrard St. East. Located on one of South Riverdale's most coveted streets, the unit is minutes walk to transit, grocery, parks, shops and restaurants. Minutes drive to downtown Toronto, universities, and the Beaches. Unit features in-suite laundry (side-by-side washer and dryer), gas stove, vented hood and fridge.$2,650/mo. Utilities are included. No pets and non-smoker. (id:60365)
Ph01 - 61 Town Centre Court
Toronto, Ontario
Spectacular penthouse with unobstructed CN tower & skyline views! Bright and spacious 1 bedroom + den penthouse unit with unobstructed south-facing views of the Toronto skyline and CN tower! This carpet free suite features 9' smooth ceiling, a functional open-concept layout with modern finishes and abundant natural light throughout. Enjoy a full-sized kitchen with ample cabinetry and breakfast bar, spacious bedroom with large closet, and a versatile den perfect for a home office. Ultra large windows provide panoramic city views from your top-floor retreat. Located in a well-managed building by Del Property Management, with 24-hr concierge, gym, indoor pool, party room, and visitor parking. Steps to TTC, GO transit, HWY 401, Scarborough Town Centre, parks, restaurants, and more. Ideal for first time buyers, professionals, or investors! (id:60365)
1703 - 3 Pemberton Avenue
Toronto, Ontario
Beautifully maintained corner suite with bright exposure facing northwest. Two spacious bedrooms + an additional oversized den that can be a third bedroom! Two full bathrooms. Updated flooring throughout. Almost 1000sqft plus additional balcony space. Buiding has direct access to Yonge/Finch Subway Station via underground pathway. 1x underground parking and 1x locker included. All utilities included: Air conditioning, Heat, Water, Hydro! 24hr gated security. Top school zones and one of the few buildings qualified to attend Earl Haig Secondary School. Walkable to many restaurants/cafes/bar, TTC subway/bus and YRT bus lines, quick drive to hwy access. (id:60365)
703 - 8 Olympic Garden Drive
Toronto, Ontario
tunning 1 + 1 Condo at located at Yonge/Finch, heart of North York! Functional Layout. Huge Balcony. Bedroom with huge closet and Den can be use as 2nd bedroom. Steps To TTC. Few Minutes Walk To Finch Subway Station, GO Station. Easily Accessible to Centerpoint Mall, Shopping, Grocery, Restaurants, Banks, Library, Civic Centre, and Park. 24 Hours Concierge/Security, Amenities Gym Room, Yoga Studio, Party Room, etc. H-Mart Korean Supermarket Confirmed Coming To The Building. (id:60365)
2208 - 832 Bay Street
Toronto, Ontario
Luxury Burano Condo at Bay & College! Large and Spacious 2Bed 2Wash, 816 sqft Corner Unit with South East View. This 2 Bedroom 2 Bathroom Suite Features Designer Kitchen Cabinetry With Stainless Steel Appliances, Granite Counter Tops & An Undermount Sink. Bright Floor-To-Ceiling Wrap Around Windows With Laminate Flooring. Spacious Sized Master Bedroom With A 4-Piece Ensuite. Amenities Include 24Hr Concierge, Guest Suite, Fitness Rm, Party Rm, Outdoor Pool & Sauna. Walking Distance To U of T, Toronto Metropolitan University(Ryerson), Queens' Park, Major Hospitals, Underground Subway, Eaton Centre And Many More. (id:60365)
808 - 65 Broadway Avenue
Toronto, Ontario
Experience the best layout in the building - a perfectly designed 1 Bedroom + Media suite where not an inch of space is wasted. Welcome to modern luxury living at this newly built residence by the renowned Times Group! This vibrant, stylish building seamlessly blends comfort and convenience, offering the ideal setting for both relaxation and social gatherings. This south-facing, sun-filled unit features a spacious walk-in closet with custom shelving in the bedroom and an oversized three-panel entry closet providing exceptional storage. The media area serves perfectly as a home office or flexible space to suit your needs. Enjoy a modern kitchen with integrated built-in appliances, sleek quartz countertops, and elegant finishes that elevate everyday living. The central island offers additional counter space, extra storage, and seating for two - ideal for dining or entertaining. A full-length balcony extends your living area, providing space for outdoor relaxation. The LG ThinQ washer and dryer are conveniently located in a separate laundry room with additional storage. Residents enjoy premium amenities, including a rooftop lounge with BBQs, a fully equipped gym, billiards, study and party rooms, and 24-hour concierge service. Perfectly located just steps from Eglinton Station and surrounded by vibrant shops, cafés, and restaurants, 65 Broadway Avenue offers an exceptional urban lifestyle - the perfect balance of style, convenience, and comfort. (id:60365)
2707 - 761 Bay Street
Toronto, Ontario
Welcome to unit 2707, a spacious and bright 1 bedroom, 1 bathroom suite at the Residences of College Park! Approximately 580 sq ft with no wasted space. Highlights include convenient mirrored sliding closet door at entrance. Kitchen with stainless steel appliances, granite countertops, double stainless-steel sinks and breakfast bar. Open concept living room and dining room, with a walk out from the living room to a large and private south facing balcony to relax and enjoy the many beautiful city views. Full sized stacked washer/dryer. A 4-piece bathroom with marble vanity top and porcelain tile floors. A large bedroom with walk-in closet and floor to ceiling windows for lots of natural light. This coveted building provides club like amenities including 24-hour concierge, indoor swimming pool, whirlpool and steam rooms, well-equipped exercise room and aerobics/cardio room, billiards room, table tennis, virtual golf, rooftop terrace (on third floor), 2 guest suites and more. Fantastic location with a walk score of 98, a rider's score of 100 & bike score of 94. More impressive is that the Residences of College Park offers direct underground access to the College Park subway station, grocery stores, pharmacy and many great shops at College Park. The two towers are minutes walk the Bloor-Yorkville shopping district and restaurants, the hospitals as well as the Metropolitan University and the University of Toronto. (id:60365)
610 - 51 Saddlecreek Drive
Markham, Ontario
Envision yourself living in a luxurious, 1,045 sqft corner 2 bedroom unit just steps from the vibrancy of all the shops and restaurants on Highway 7! This bright and spacious floor plan offers split 2 bedrooms, two side by side parking spots close to elevators, and an entertainer sized living and dining room, perfect for hosting friends and family. Conveniently located by YRT, Highway 404/407, future home of T&T and all the best eats in the city. Welcome home and fall in love! **Now vacant and priced to sell!** (id:60365)
1010 Bala Falls Road
Muskoka Lakes, Ontario
Exceptional Waterfront Business Opportunity in the Heart of Muskoka - Discover a rare chance to own a thriving waterfront business in the heart of Muskokas iconic cottage country. This standout property features the well-established Bala Falls Pub, complete with comfortable living quarters above, and an additional high-visibility commercial space fronting Bala Falls Roadjust steps from Live Nations legendary concert venue, The Kee to Bala. Enjoy multiple revenue streams and unbeatable exposure with a street-facing patio and a second expansive patio adjacent to the concert venueperfect for capturing foot traffic during events. The property also includes 150 feet of dock space, catering to boaters and tourists alike. Opportunities like this are few and far between in Muskoka. Whether you're an investor or an entrepreneur, this is your chance to own a cornerstone of Balas vibrant tourism scene. Book your private viewing today and explore the full potential of this remarkable space. (id:60365)
46 - 940 St David Street N
Centre Wellington, Ontario
Client Remarks Wont Last Long. Very Low Price To Rent Fast. Must be seen to appreciate! For lease in Fergus most sought-after location - Sunrise Grove community, Brand new 2 bedroom modern unit with 2 balcony & 2 full washroom making it very convenient and comfortable! This stylish, modern open concept unit offers bright , spacious and up scale finishes throughout. Features an upgraded kitchen complete with quartz countertops, lots of cabinetry, stainless steel appliances, ensuite laundry and walk-out to a private balcony perfect to enjoy your morning coffee or your evening dinner or entertaining with serene views overlooking green space. The two spacious bedrooms, including a master bedroom with a 4pcs ensuite washroom , large closet and walk out to a private balcony overlooking green space. A professional property management make this turnkey rental offer peace of mind and comfort in a master planned community, conveniently located with easy access to amenities and HWY 6.Must be seen to appreciate! This property is steps to Bus, Plaza, grocery, Restaurants, Banks, Walmart and more. Must be seen to Appreciate (id:60365)
3389 Brushland Crescent
London South, Ontario
Welcome to this beautifully crafted 2021 custom-built home in Talbot Village, one of London's most desirable neighborhoods. Offering 3,790 sq.ft. of finished living space, this 4+2 bedroom, 4.5 bathroom home blends modern design with everyday comfort. Features include 9ft ceilings, hardwood floors, quartz countertops, stainless steel appliances, pot lights, and large windows throughout. The builder-finished basement with kitchen rough-ins and a separate entrance provides great potential for rental income or multi-generational living. Enjoy a double-car garage with a driveway for four additional vehicles. Ideally located just a 5-minute walk to schools and 5-7 minutes to grocery stores, banks, restaurants, and hardware shops. Close to parks, transit, and highway access - this is move-in ready luxury in a quiet, family-friendly community. (id:60365)

