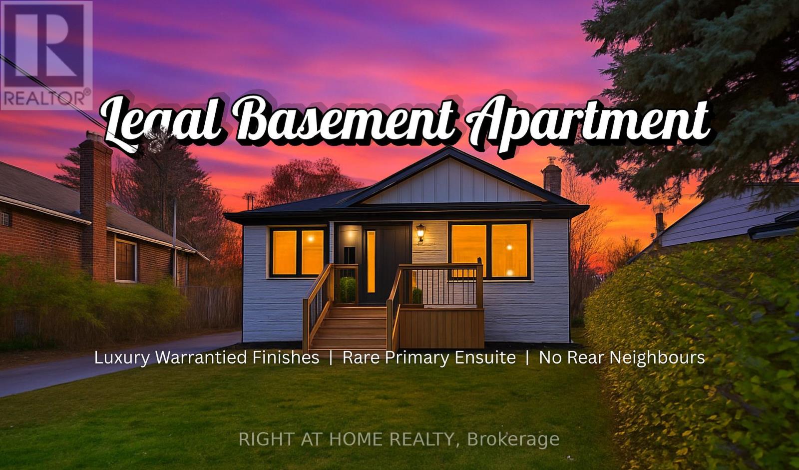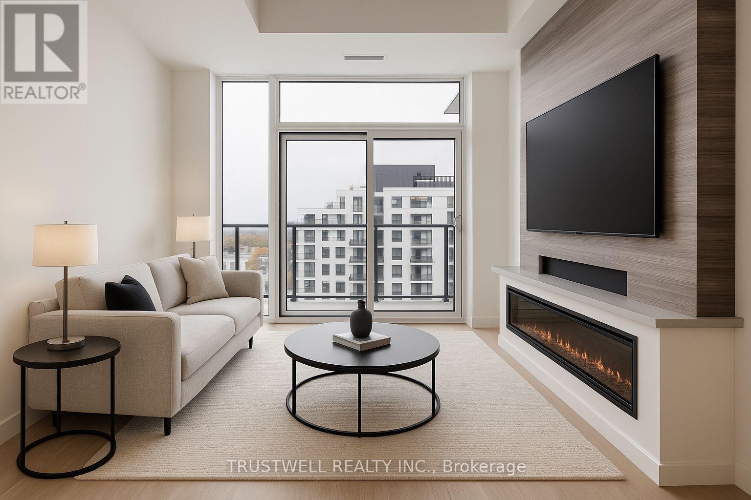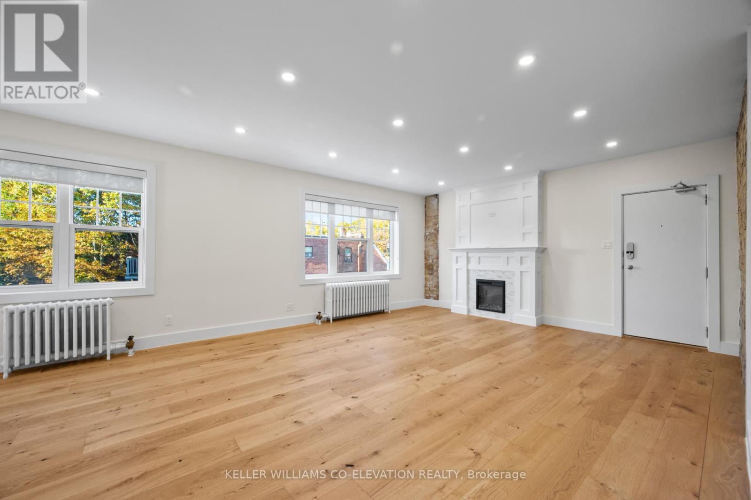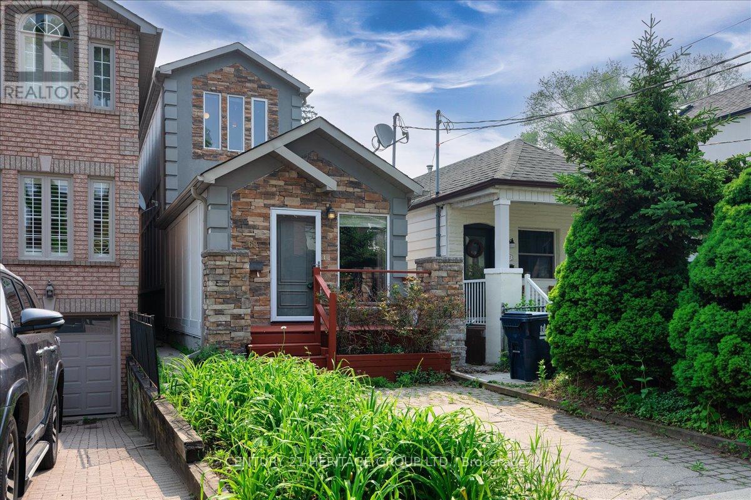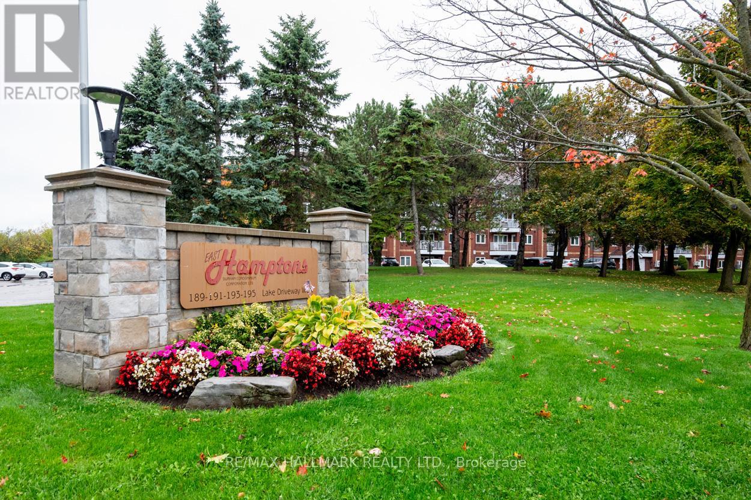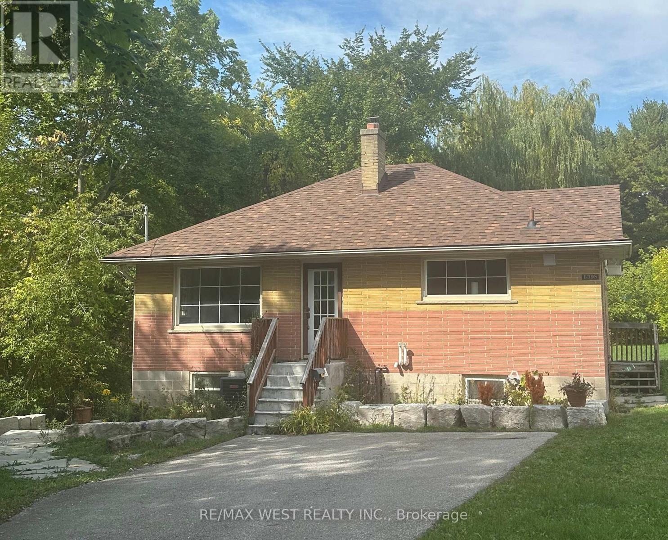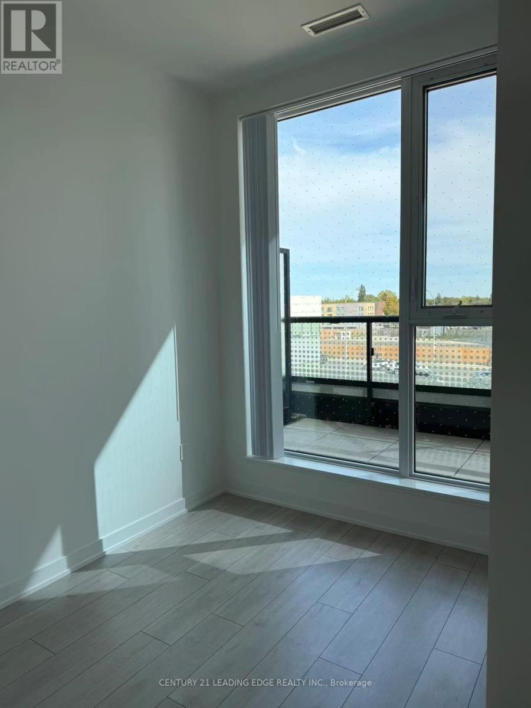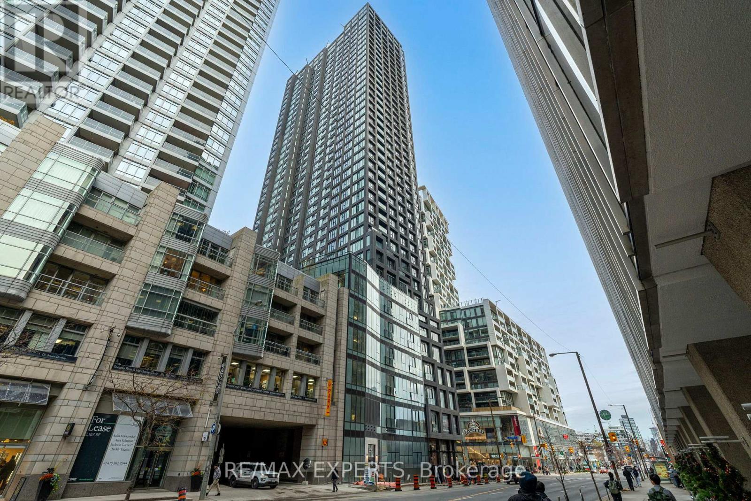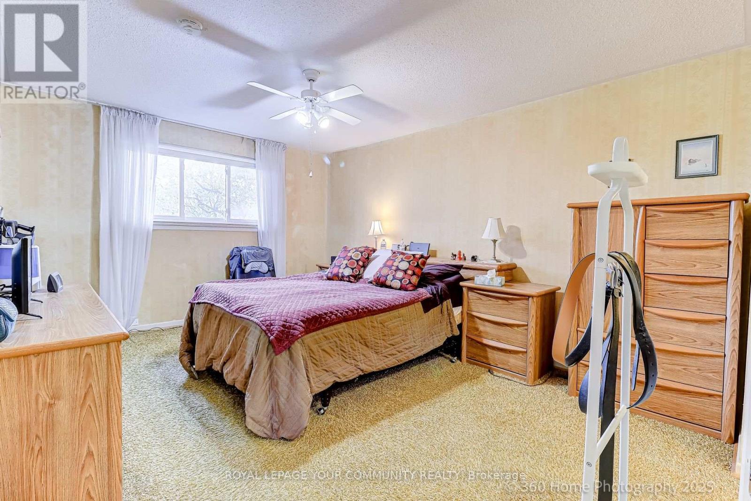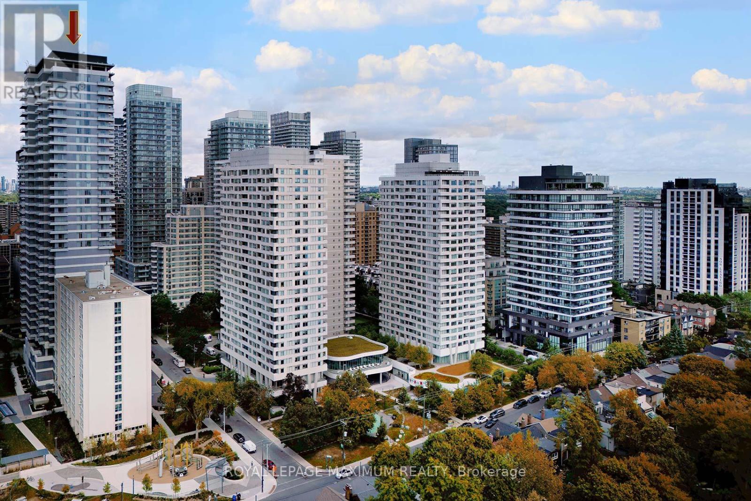162 Tower Drive
Toronto, Ontario
RARELY OFFERED!! 5 Reasons You'll Love This Home: 1) A Fully LEGAL 2025 2 bed Basement Apartment Beautifully finished, fully up to code, and perfect for rental income, in-laws, or multigenerational living - a rare turnkey opportunity. 2) Complete 2025 Renovation Down to the Studs Every major component is brand new: Windows & Doors (2025), Roof (2025), 200 AMP panel (2025), Attic Insulation (2025), Backwater Valve (2025) kitchens, bathrooms, floors, trim, and hardware and so much more. Over $250,000 invested and backed by a 2-year comprehensive warranty. 3) Includes stunning wainscotting and custom lighting features throughout. Luxury Main-Floor Bedroom Layout - Primary bedroom includes a rare full curbless ensuite, and every main-floor bedroom has direct access to a bathroom, offering unmatched comfort and convenience. High-End Designer Finishes Throughout, Quartz backsplash, waterfall island, open-concept living room, premium materials, and carefully curated upgrades create a true entertainer's home. 4) Family-Friendly Convenience - 15+ schools within 5 minutes and a neighbourhood full of kids walking to and from school. 401/DVP Highway minutes away 5) A Deep 124 ft Lot With No Rear Neighbours Backing onto open fields for total privacy. Enjoy a large entertainment deck with direct access to the field - the perfect extension of your backyard. Must see!! (id:60365)
1507 - 1050 Eastern Avenue
Toronto, Ontario
Experience modern living at its finest in this brand new, never-lived-in one-bedroom suite featuring 10-ft ceilings, sleek contemporary finishes, an electric fireplace, integrated appliances , quartz counters and and a bright open-concept layout designed for comfort and flow. Located on a higher floor with fewer neighbouring units, this home offers both privacy and style. Enjoy world-class amenities including a 5,000 sq ft state-of-the-art fitness centre, co-working offices, The Urban Forest with sun deck, boardwalks, water feature, and fire pit, plus The Sky Club - an elevated retreat with panoramic Toronto skyline views, BBQ terrace, and lounge seating. Perfectly situated at 1050 Eastern Ave, just steps to Woodbine Beach, Queen Street E cafes, and 501 Queen streetcar right outside your door. Surrounded by parks, bike trails, and the lake, this location blends nature, style, and city convenience - the ultimate East-End lifestyle. (id:60365)
4 - 2461 Queen Street E
Toronto, Ontario
Welcome to The Beaches! Experience the perfect blend of character and modern comfort in this one-of-a-kind apartment. Featuring stunning original exposed brick walls, abundant natural light, and a brand-new designer kitchen with high-end finishes, this home exudes both warmth and style. Enjoy the spacious 4-piece bathroom, ensuite laundry, and your own private south-facing balcony - perfect for morning coffee or evening relaxation. Cozy up by the gas fireplace on cooler nights. This apartment truly offers it all - style, comfort, and unbeatable charm in one of Toronto's most sought-after neighbourhoods. (id:60365)
169 King Edward Avenue
Toronto, Ontario
You have found the gem you have been searching for! Welcome to 169 King Edward Avenue - a thoughtfully designed, two-storey detached home nestled in the heart of the warm and family friendly Woodbine-Lumsden community. Blending timeless comfort with modern functionality, this beautifully maintained residence offers 3 spacious bedrooms with 4 full bathrooms, ideal for growing families or multi-generational living. Step inside and you'll be greeted by a bright, airy main floor featuring soaring ceilings, potlighting, and an open-concept layout flooded with natural light from oversized windows and well-placed skylights. Divide Great Room into two rooms, and use as a combined Living/Dining room-- you choose! The full kitchen offers abundant cabinetry and workspace, perfect for daily cooking or entertaining. A rare main-floor bedroom with direct walkout access to a private backyard, plus a 4-piece bathroom, completes this versatile level. Upstairs, the home continues to impress with two large bedrooms, including a serene primary suite with walk-in closet and private ensuite, creating a peaceful retreat at days end. The finished lower level provides even more space to relax and unwind, featuring a cozy rec room, dedicated office nook, a fourth bathroom, laundry area, and a crawl space for extra storage. **This home has solar energy to heat the the water during the summer season** **The driveway can be readily made into 2 parking spaces** Located on a quiet street just minutes from the DVP, TTC, parks, top rated schools, and everyday amenities, this home checks all the boxes for style, space, and convenience. Whether you're starting a family or looking to settle in a vibrant east-end neighbourhood, this move-in-ready gem is not to be missed. A Must See! It's truly a spectacular GEM that can not be showcased, due to the limited photos permitted. Book your showing today--- YOU WILL THANK ME LATER! (id:60365)
201 - 193 Lake Driveway Drive W
Ajax, Ontario
Talk about value! This large, 1-bedroom condo has everything you need - updated kitchen, a proper dining room, comfortable living room, spacious balcony and a primary bedroom featuring a 4-piece Ensuite bath! Fantastic outdoor amenities include a tennis court, playground, picnic areas, gazebos and BBQs. Indoor amenities include a fitness center in each building and a central pool, sauna and hot tub! Excellent local services include The Ajax Community Centre, Lakeridge Health, and plenty of shops and restaurants. For the outdoor enthusiast, you'll be close to trails, the Ajax Waterfront Park, Rotary Park and the Duffins Creek Canoe & Kayak launch! You commuters will have quick access to the 401/418 and Ajax GO station. This location offers the perfect mix of comfort and convenience - don't miss it! (id:60365)
6398 Kingston Road
Toronto, Ontario
Wonderful opportunity to live in Highland Creek, a demand, convenient location - only minutes to 401, the Rouge Valley trails and camping grounds, our lake, UofT, shopping, eating venues including the iconic Ted's Diner from the 50s, the exceptional Italian "Fratelli Restaurant" and the Social 7 meeting place. Renovated, sun-filled 2 bedroom main floor unit - open concept kitchen with picture window, side entrance, quartz countertop and open concept ample dining area. The living room with several windows and front door entrance bring nature and sunshine into your life. Both spacious bedrooms offer double closets, windows and laminate floors. Entire unit is carpet free! The basement is rented separately. Tenants have access to 10 feet of the backyard. There is an additional 300 sq ft of storage in the attic for tenant's use. Long-term tenancy is preferred. Only AAA tenants considered! Tenants are responsible for 65% of utilities and shoveling snow. The adjacent wooded area with tons of trees, bushes large pond, wildlife, and walking path is a bonus. It brings extra privacy, charm, peace, and harmony - like living in the countryside. (id:60365)
44 St Augustine Drive
Whitby, Ontario
Step into elevated living with this newly built masterpiece by DeNoble Homes where refined craftsmanship, elegant finishes, and intelligent design come together seamlessly. Bathed in natural light, the open-concept floorplan is enhanced by soaring 9-foot smooth ceilings that create an airy, sophisticated ambiance. The designer kitchen is both functional and striking, featuring a quartz island, sleek pot drawers, and a generous pantry perfect for both everyday living and effortless entertaining. The primary suite is a private sanctuary, complete with a spa-inspired ensuite boasting a freestanding tub, glass-enclosed shower, and double vanity. Additional highlights include a convenient second-floor laundry room, a spacious basement with oversized windows and high ceilings, and upgraded 200-amp electrical service. With a fully drywalled garage and a premium location near top-rated schools, scenic parks, and everyday amenities not to mention quick access to the 407, 412, and 401this home offers an exceptional lifestyle without compromise. ** This is a linked property.** (id:60365)
219 - 5858 Yonge Street
Toronto, Ontario
Explore Plaza On Yonge Condo, the Newest Addition in North York's Vibrant Community! Modern Two-Br, Two-Bath Corner Unit Wraparound By Floor-to-Ceiling Windows! South East Facing Conveniently Located On the 2nd Floor, Easy In and Out! Quality Laminate Floor Throughout! Soaring 10 Ft Smooth Ceilings! Popular Split Br Floor Plan, Efficient With No Space Wasted! Full Length Terrace! Steps To Yonge St Shopping, Restaurants, TTC, Walking Distance to Finch Subway Station! One Parking Included! Tenant Pays Own Utilities to Wyse Metre! (id:60365)
904 - 20 Soudan Avenue
Toronto, Ontario
The Perfect 2 + Den Condo Apartment Built By Tribute Communities * Located ON Yonge & Eglinton* Location Location Location * Spacious & Sun filled * Brand New * 5 Star Amenities * Floor To Ceiling Windows * Brand New Modern Kitchen W/ Stainless Steel Appliances + Backsplash +Undermount Sink + Large Cabinets & Soft Close Drawers * Spacious Closet In Primary Bedroom *Balcony Terrace * * Walker's Paradise; Walking Score: 99/100 * Steps To Yonge & Eglinton Subway Station, Shops, Cafe, Restaurants, Steak Houses, Parks + Theatre + * Rider's Paradise No Car Needed * Move In Ready * Amenities Including: Business Centre + Indoor Child Play Area + 24Hr Security + Library + Catering Kitchen + Meeting Room + Sundeck + Outdoor Child Play Area +Guest Suites + Party Room + Gym + Yoga Room + Dining Room + BBQ Permitted * (id:60365)
10 Fontainbleau Drive
Toronto, Ontario
Spacious, well built semi-detached home. Featuring 4 good size brms, Primary Brm with a 4pc ensuite, double closet .Large Living Room with Hardwood Floors, a huge window & w/o to fenced backyard. Dining Room boasts Hardwood floors, large window and can accommodate cozy family gatherings. The main floor also features a den with a south facing Bay Window, 3pc bathroom and closet. The newly renovated basement offers laminate flooring, 3pc bathroom, closet and ample storage. Great, solid family home in one of the most desirable streets in the neighbourhood, awaiting your personal touch and TLC. Located close to TTC, Schools, Parks, Shopping, easy access to major Highways and much more. (id:60365)
1018 - 50 Dunfield Avenue
Toronto, Ontario
Welcome to The Plaza Midtown - an exceptional residence developed by the renowned Plaza Group Perfectly situated just steps from Yonge & Eglinton, this condo places you in the heart of one of Toronto's most vibrant neighbourhoods. Enjoy immediate access to top-tier restaurants, lively bars, boutique shopping, and the subway - everything you need is right at your doorstep. This sun-filled 2-bedroom, 2-bathroom suite offers a bright and functional layout with an open-concept kitchen and living area, ideal for both relaxing and entertaining. The unit-wide, south-facing balcony provides abundant natural light and a wonderful outdoor extension of your living space. Recently freshly painted and upgraded with new modern light fixtures, the home feels clean, updated, and move-in ready. Residents enjoy world-class building amenities, including a fully equipped gym, outdoor pool, and rooftop patio - perfect for unwinding or hosting friends. Includes 1 underground parking spot and locker. (id:60365)
Lower - 155 Highland Crescent
Toronto, Ontario
Beautiful home for lease in the Bridle Path, Sunnybrook, York Mills neighbourhood. Large 60 X 148 ft lot on most prestigious Highland Crescent. Open and large floor-plan. Groceries, banking, pharmacy, restaurants and shops only a 250m walk. Bus stop, in half the distance. Newly renovated, new AC and new furnace, newer washer and dryer. *For Additional Property Details Click The Brochure Icon Below* (id:60365)

