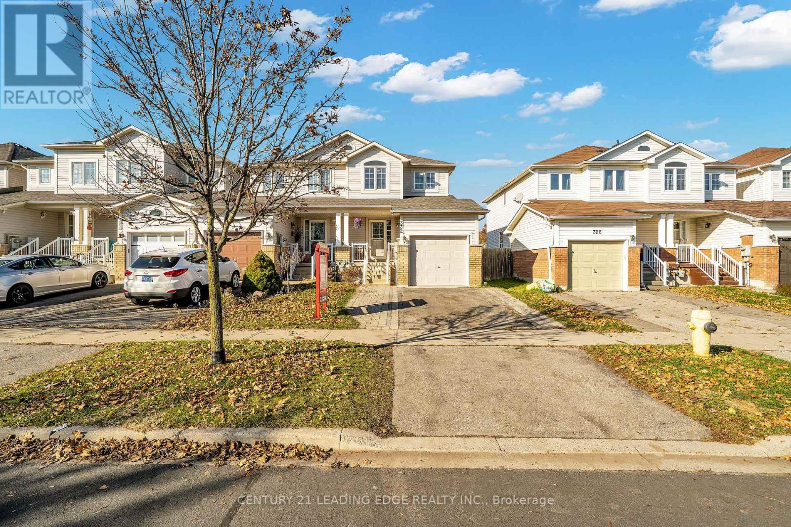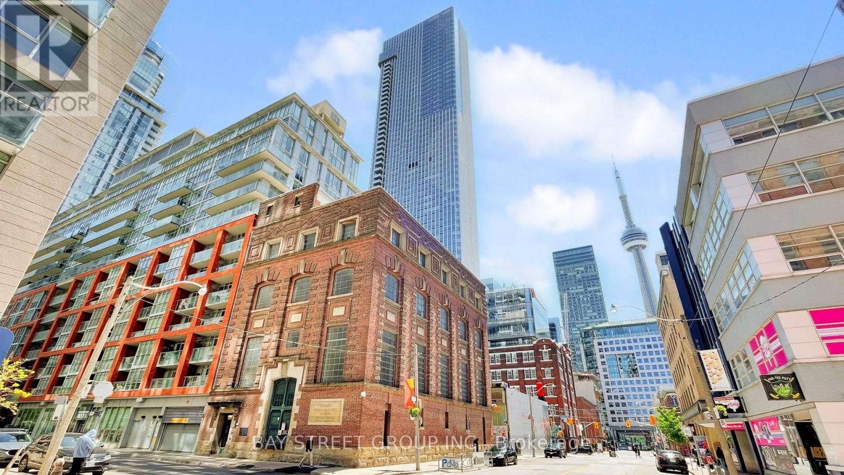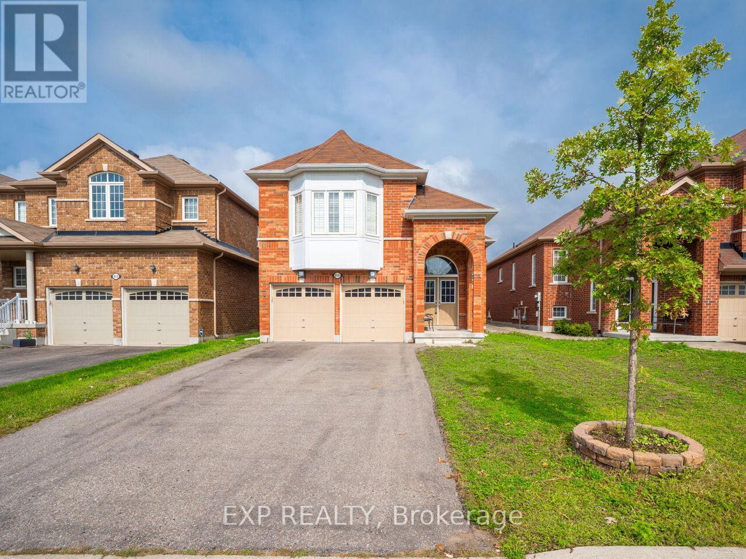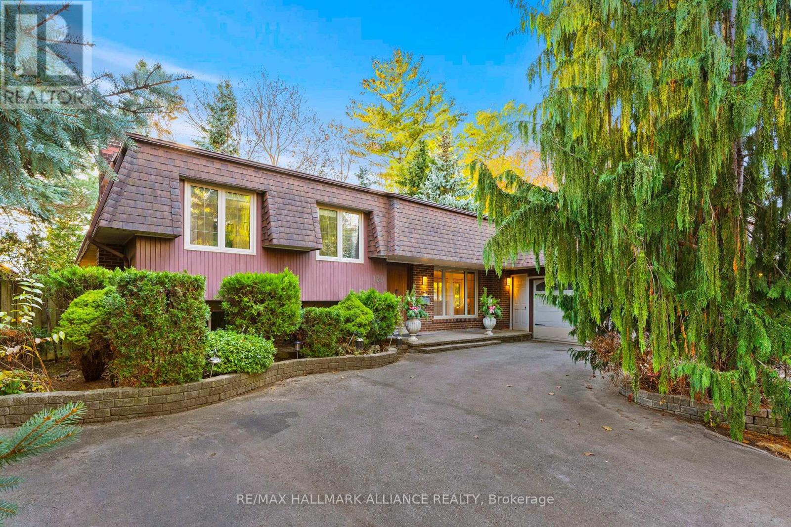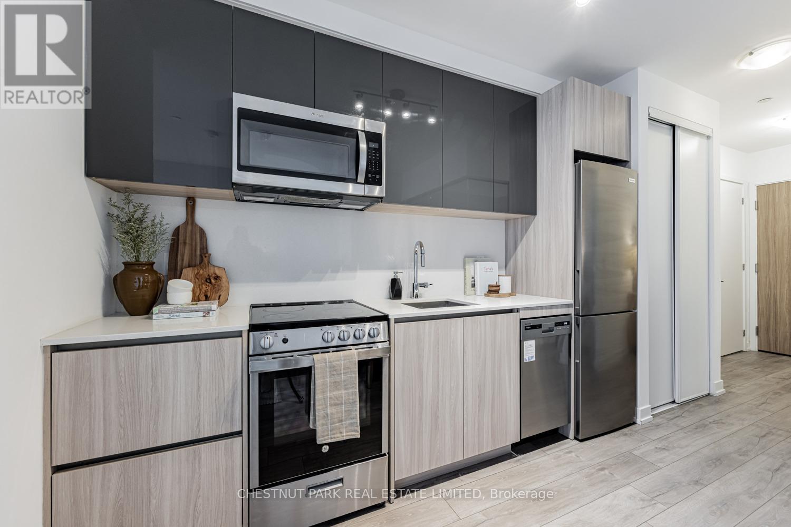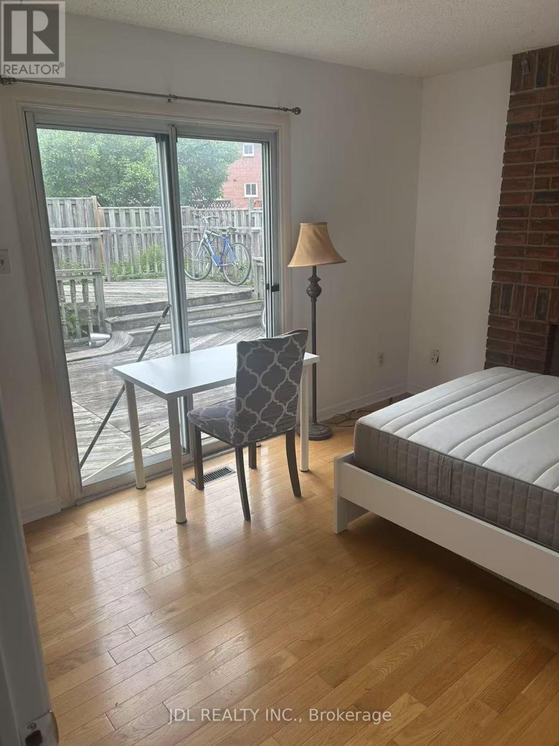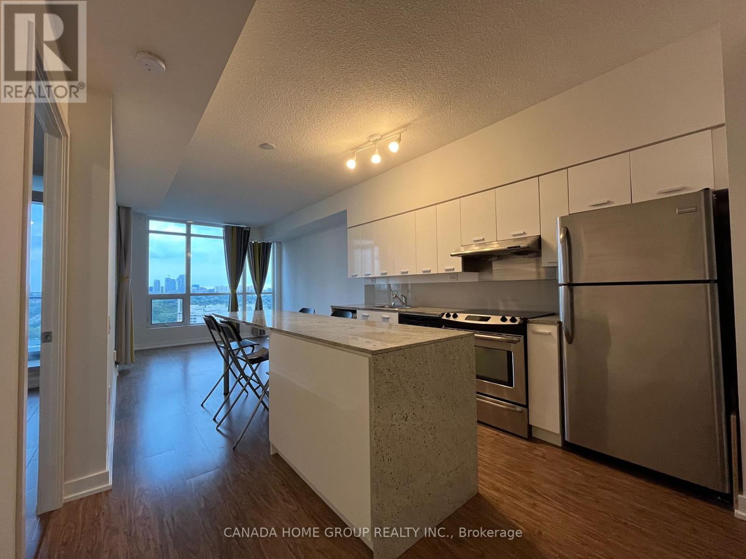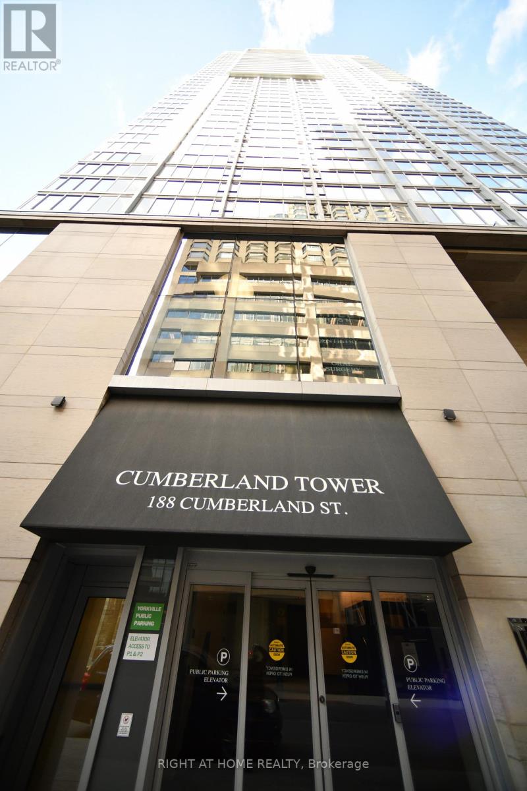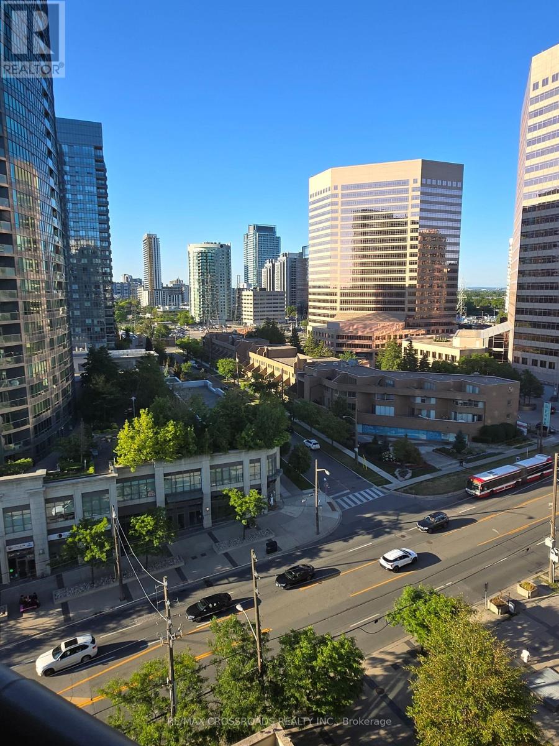332 Swindells Street
Clarington, Ontario
Step Into Comfort and Style in This Beautiful Freehold End-Unit Townhome-Perfectly Placed in One of North Bowmanville's Most Desirable Neighbourhoods. Just moments from parks, schools, and everyday conveniences, this home offers the ideal blend of location and lifestyle.The bright, open-concept main floor welcomes you with a spacious living room enhanced by newly installed pot lights, leading to an inviting eat-in kitchen with crisp white cabinetry, ceramic tile floors, and a charming breakfast area. Walk out to a fully fenced backyard featuring a spacious landscaping-your own private outdoor retreat.Upstairs, the generous primary bedroom provides a double closet and a 4-piece semi-ensuite bath. The fully finished lower level expands your living space with a classic travertine stone tile throughout with an additional fourth bedroom for guest, a recreation area, and a classically-modern 3-piece bathroom with a large walk-in shower-ideal for guests, in-laws, or a teen retreat.With updated stairs, flooring, fresh paint, and newly installed pot lights throughout, this bright and welcoming home is move-in ready and perfect for first-time buyers or multi-generational living.** The sellers are ready for their next chapter so let this home be the beginning of yours! Ready for a Move? We Are Motivated! Bring Your Best Offer and Make This Home Yours! (id:60365)
Uph01 - 21 Nelson Street
Toronto, Ontario
Stunning south-facing 2-storey upper penthouse with dramatic floor-to-ceiling windows flooding the space with natural light. Features an oversized 240 sq ft terrace with BBQ-perfect for entertaining. The main level offers an open-concept layout with hardwood floors and a combined kitchen/living area. The second-floor primary suite includes a dedicated office area, a walk-in closet, and a spa-inspired ensuite. Comes with Tandem 2-car parking and Automatic Blinds, All just steps to the subway and Toronto's Financial & Entertainment Districts. (id:60365)
856 Wrenwood Drive
Oshawa, Ontario
Welcome to this stunning rare bungaloft featuring 9 ceilings throughout and gleaming hardwood floors on the main level. The open-concept chef's kitchen boasts granite counters, stainless steel appliances, a double gas stove, and an open flow perfect for entertaining. The spacious master retreat offers ample closets, a full ensuite with granite counters, undermount sinks, and California shutters. Two additional bedrooms provide plenty of space for family or guests. The unfinished basement with high ceilings is a blank canvas for your design vision. Enjoy the fully fenced backyard, double-car garage, and a location that can't be beat close to shopping, major highways, and top-rated schools in a sought-after neighbourhood. This home blends comfort, style, and convenience for the perfect lifestyle. (id:60365)
706 - 85 Queens Wharf Road
Toronto, Ontario
**Like A Model Home**, Over $90K Upgrades. Smooth Ceiling Throughout(No More Popcorn), Brand New Waterproof Flooring, Freshly Painted, New Kirchen Cabinetry, New Sink, New Faucets For Both Kitchen and Bathrooms. Brand New Stainless Steel LG Smart Kitchen Appliences Including Stove, Microwave, Fridge, Dishwahser. New Toilets. This Gorgeous Corner Unit Is Ideal For Families Or Investment. Amazing High End Amenities Including: Gym, Basketball/Bdminton Court, Indoor Pool, Hot Tub, Party Room, Guest Suites BBQ Area, And Rooftop Terrace. Minutes Walk To Loblaws, LCBO, TD, Lakefront, And Public Transit. Also Close To Shops, Restaurants, And Rogers Centre. Walk Score 98 Walkers'Paradise. Check Out The Video: https://youtu.be/FMPuH7vAMpo (id:60365)
16 Weathering Heights
Hamilton, Ontario
Exquisite 4-Bedroom Luxury Home with Loft & Designer Finishes. A Masterpiece of Elegance & Modern Comfort! Step into a world of sophisticated living with this stunning 2,657 sq. ft. 4-bedroom, 2-storyhome. Thoughtfully designed with luxury, functionality, and timeless beauty, this home boasts9-ft ceilings on the main floor, creating an open, airy ambiance that exudes grandeur. From the moment you step inside, you'll be captivated by the soaring 9-ft ceilings, gleaming hardwood floors, and oversized windows adorned with custom California shutters, allowing natural light to flood the space. The inviting family room features a cozy electric fireplace, perfect for intimate gatherings or unwinding after a long day. Chef's Dream Kitchen At the heart of the home lies a kitchen designed to impress: Luxurious granite countertops with a waterfall edge? Custom-crafted cabinetry for ample storage & style? A sleek glass backsplash adding a touch of modern elegance? High-end stainless-steel appliances? Spacious center island-perfect for entertaining & casual dining Versatile Layout for Ultimate Comfort Main-floor a home office Second-floor loft-a stylish retreat for relaxation, reading, or a media lounge Primary suite oasis featuring: A walk-in closet with custom organizers A spa-inspired 4-piece ensuite with a soaking tub, vanity, and a glass-enclosed shower Three additional spacious bedrooms-perfect for family or work-from-home needs Outdoor Serenity & Premium Features Step outside to your beautifully landscaped backyard, complete with a spacious deck/patio-perfect for alfresco dining and entertaining Nestled in a prestigious neighborhood, this home is just minutes from top-rated schools, lush parks, fine dining, shopping, and major transit routes. An extraordinary home for the most discerning buyer-schedule your private viewing today and experience luxury living at its finest! (id:60365)
170 Fernwood Crescent
Hamilton, Ontario
Highly sought after, rarely available one floor beauty in Hamilton Mountain's family-friendly Hampton Heights. Set on a quiet, tree-lined street known for its welcoming neighbours, parks, and great schools. The main floor has hardwood flooring, large windows that bring in natural light, and a convenient kitchen pull out cabinet for built-in dishwasher. Huge, bright living/dining room perfect for relaxing and entertaining. Three spacious bedrooms. Lower level with walk up from a separate side entry-ideal potential in-law suite or teen retreat. The lower level features several above grade windows creating a bright space with two bonus bedrooms, possibly one more, area for future second bathroom, huge recroom with decorative fireplace, 100 amp circuit breaker panel. Large, paved, double width driveway with parking for six cars, and access to huge fenced backyard, paver brick patio with real grapevine canopy. 50'x100' lot with space for future pool and garage or workshop. Don't miss this opprtunity in this fantastic mountain neighbourhood. All sizes and measurements approximate and irregular. (id:60365)
130 Tavistock Square
Oakville, Ontario
Nestled on an exclusive cul-de-sac in the heart of South Oakville, 130 Tavistock Square offers a rare blend of privacy, elegance, and unmatched proximity to the lake. Set on a prestigious 102.11 by 124.01 foot lot, the property is embraced by a canopy of mature trees that create a serene natural backdrop and a sense of seclusion that is increasingly hard to find in this coveted lakeside community. Here, you are only steps from the shimmering shores of Lake Ontario and within walking distance of Downtown Oakville, Appleby College, boutique shops, celebrated restaurants, and charming cafés line the historic lakeside streets.The home itself is bright, inviting, and designed to emphasize openness and effortless flow. Sun pours through large windows, illuminating an airy main level that blends living, dining, and kitchen spaces with ease. The renovated kitchen offers stainless steel appliances, classic cabinetry, and a layout that encourages gatherings, conversations, and everyday comfort. Four generous bedrooms provide plenty of room for family and guests, each offering peaceful views of the surrounding greenery.This is a setting that combines the tranquility of a quiet, tree lined street with the convenience of being moments from top ranked public and private schools, waterfront parks, and miles of scenic trails. Whether you are drawn to the lifestyle of lakeside morning walks, the vibrancy of downtown living, or the privacy of a substantial lot, this home delivers a remarkable opportunity to enjoy one of Oakville's most distinguished neighbourhoods. (id:60365)
340 - 3100 Keele Street
Toronto, Ontario
Bright, like-new condition 2 Bed/2 Bath with parking in versatile location to walk, bike, transit or drive! Overlooking peaceful courtyard with parkland greenery in the distance. Peaceful nature walks, bike rides & dog park at doorstep with choice of Northview and Downsview Parks and trails. <5 minute drive to Downsview subway (to Union in <30 mins), No Frills & Metro grocers, shops & restaurants. <10 min drive to Yorkdale Mall, Pearson International Airport in <15 mins. Suite features efficient layout that feels larger with benefit of lower maintenance fees. West view is bright, green & peaceful overlooking trees. Finishes include modern light materials including quartz kitchen counter, stainless steel kitchen appliances, front-loading washer/dryer and laminate floors throughout. Versatile split plan allows for privacy/sound barrier between bedrooms and bathrooms close by. Amenities include 24 hr concierge, fitness centre, lounges for co-working, entertaining with kitchen/dining & outdoor patio! Enjoy living surrounded by parks, transit and conveniences nearby. Offers welcome anytime. (id:60365)
3528 Ellesmere Road
Toronto, Ontario
High Demand Location, Walking Distance To U Of T, TTC, And Just Minutes From Hwy 401, Top Schools, Centennial College, Parks, Shopping, A Library, A Hospital, Panam Sports Ctr And More! Perfect For UT students. Don't Miss This Opportunity To Live In This Beautiful Home. Immaculate, move in ready with immediate occupancy ONE BED ROOM available. (id:60365)
2110 - 29 Singer Court
Toronto, Ontario
Concord Discovery Condos at Concord Park Place in Bayview Village, brand new flooring and fresh paint, spacious 9' ceiling living and dining space open concept kitchen, 1 B +1 Den, balcony with unobstructed view, parking and locker, modern kitchen with granite counter top, center island and stainless steel appliances, amenities includes swimming lanes, hot tub, spa, sauna, basketball / badminton court, fitness gym, kids play area, 24hr security / concierge, outdoor terrace w/ bbq area, theatre, karaoke room, rec room, pet spa, close to Hwy 401/404/DVP, TTC subway, Go Train, parks, hospital, Ikea, Fairview Mall, Bayview Village, YMCA, community center and more! (id:60365)
1201 - 188 Cumberland Street
Toronto, Ontario
Utmost Luxury In Yorkville Lifestyle Living With Huge Floor To Ceiling Windows. Modern Open Concept Kitchen With Premium Built-in Miele Appliances. Large Gym, Stunning Indoor Swimming Pool, Huge Rooftop Garden With BBQ, Party Room With Home Theatre. Close to UofT, ROM, Queen's Park, Fancy Restaurants, Bloor Street Luxury Goods Stores, Hazleton Lane, WholeFoods, TTC Subways, Much More All Within Walking Distance. Go To UofT, Work Downtown, Or AirBnB, Great Opportunity Not To Be Missed. (id:60365)
1512 - 509 Beecroft Road
Toronto, Ontario
Excellent Location! Luxury Condo In the High Demand Yonge & Finch Area, 1 Bedroom + 1 Den, Bright & Spacious, New Paint, New Lighting, Hardwood Floor on Living Room & Den, Prime Room with walk-In closet, Modern Open Kitchen with breakfast Bar, Den can be used as second Bedroom, Large Open Balcony, 24 Hours Concierge, In-Door Swimming Pool, gym , Party Room & Movie Room, Walk to Finch subway Station, TTC , One Parking and One Locker Included, AA Move-In Conditions. (id:60365)

