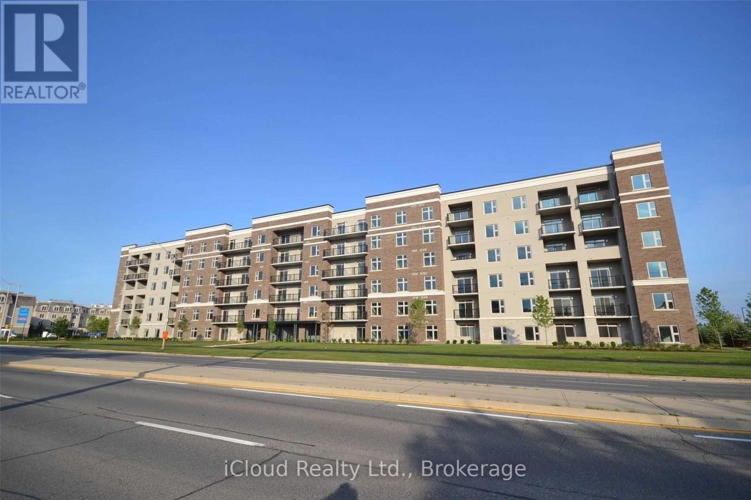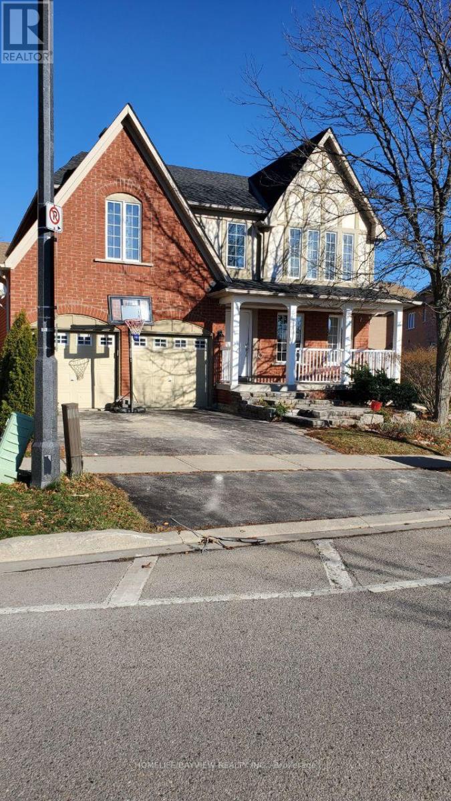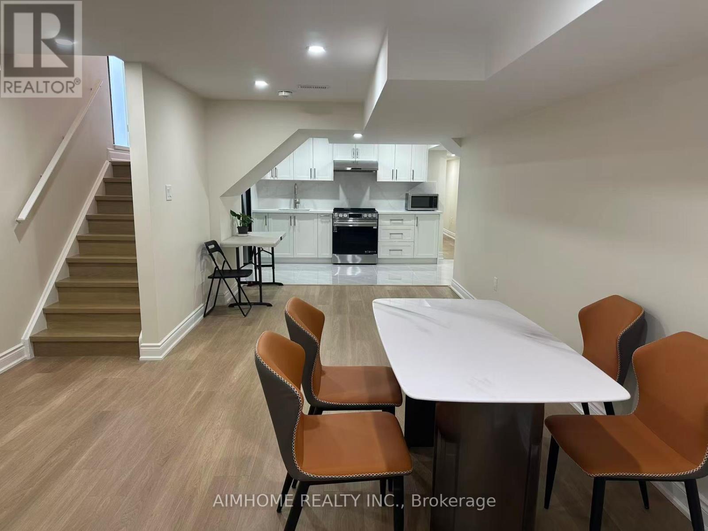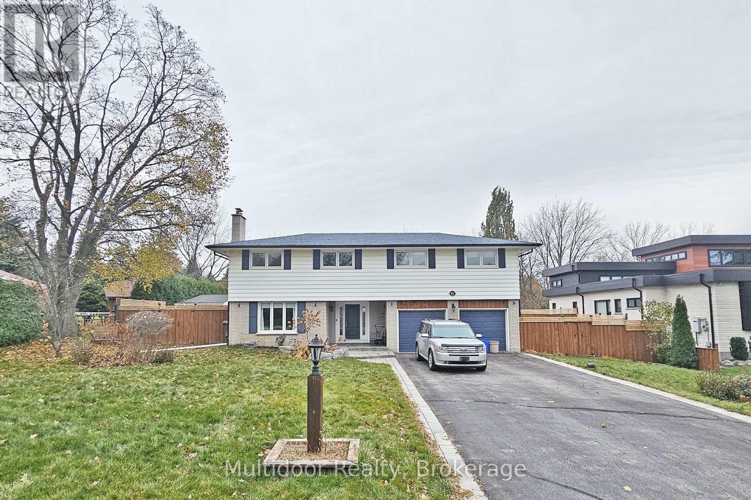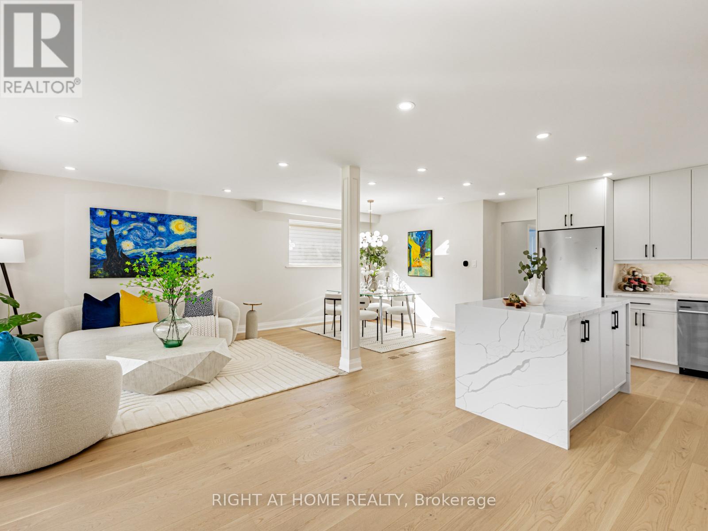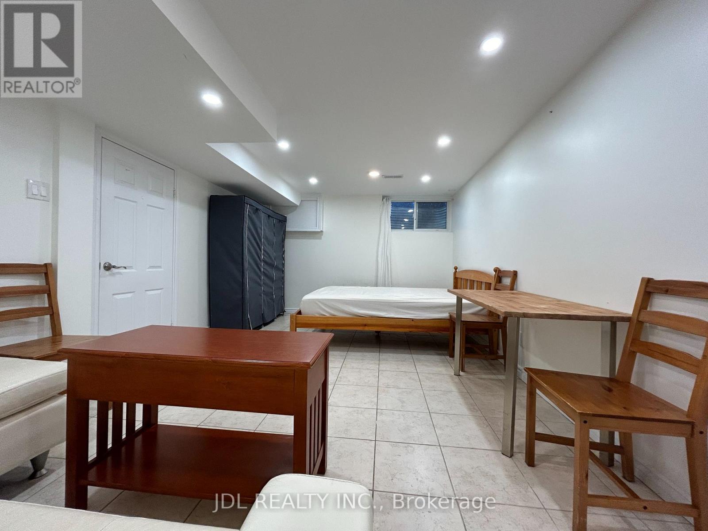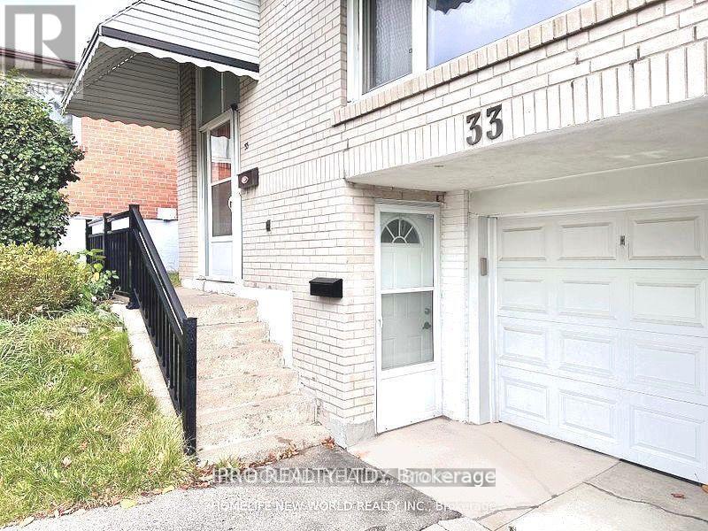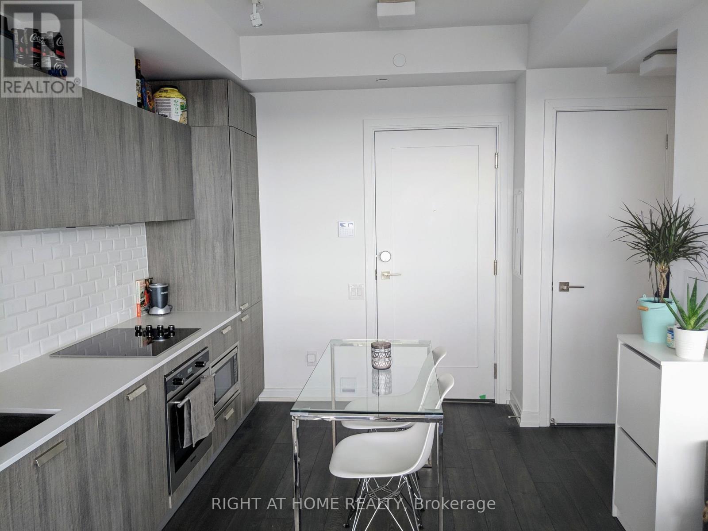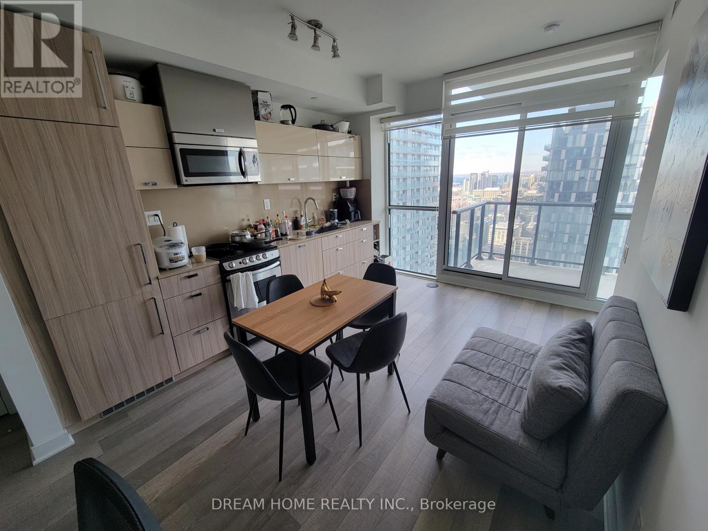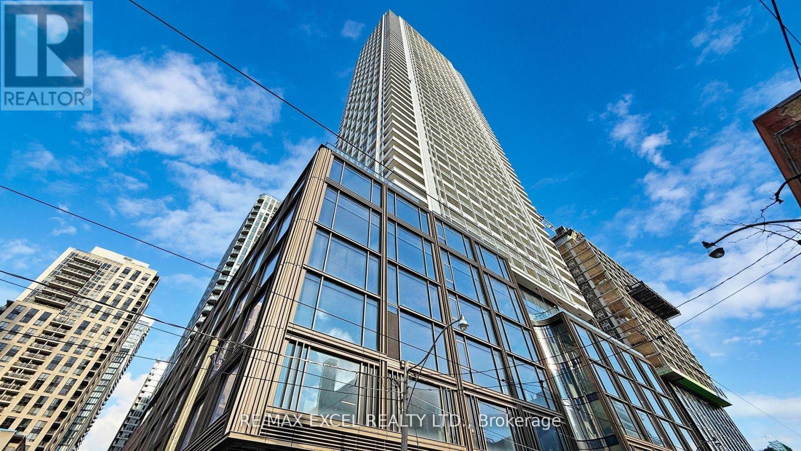514 - 610 Farmstead Drive
Milton, Ontario
One Bedroom Condo Apartment Available from January 1st, 2026. Modern Kitchen W/Quartz Counter and SS Appliances. 9Ft Ceiling Height With Functional Layout. Centrally Located Near Shopping, Restaurants, Schools, Parks, Milton District Hospital & Public Transit. Won't Last! (id:60365)
11 Priscilla's Place
Barrie, Ontario
This stylish 2-storey detached home is perfectly situated in the desirable South Painswick neighbourhood, offering the ideal combination of comfort, upgrades, and convenience. With no walkway in front and a large driveway that parks up to 6 cars, this property is perfect for families who value space and privacy.... Step into a bright and welcoming foyer filled with natural light from the beautiful sunroof window. This home boasts numerous upgrades throughout, including modern finishes and pot lights that create a warm, elegant ambiance in every room. The updated kitchen features quality finishes and a sliding door that leads to a spacious deck, perfect for entertaining or enjoying a quiet moment outdoors... The walkout finished basement includes 2 additional bedrooms, offering excellent flexibility for extended family, guests, or potential rental income. The large deck and private backyard provide the perfect outdoor retreat for family gatherings or peaceful evenings. Conveniently located close to top-rated schools, parks, golf courses, shopping, and just minutes from Highway 400 and the GO Station, this home offers quick access to everything Barrie has to offer while maintaining a serene suburban atmosphere. Don't miss your chance to own this beautifully upgraded home in one of Barrie's most desirable communities-move-in ready and waiting for you !!!! (Currently Tenanted, Pls Be Courteous) Please note: Photos are from a previous listing period when the property was vacant and staged. (id:60365)
1507 - 9560 Markham Road
Markham, Ontario
Welcome to The Mark Condo! Well-maintained, one of the largest primary bedrooms in the building, unobstructed east view from bedroom and living, w/o to balcony from primary bedroom and living, large closet full width of the bedroom. Large open concept living/kitchen/dining. Full of upgrades: frameless glass shower, brand new laminate and repainted throughout, extended kitchen cabinet spacing, remote-control blackout roller blinds in primary bedroom. Amenities include beautiful outdoor BBQ, gym, party room! Seconds from Mount Joy GO Station, close to parks, schools, restaurants and shopping. **Some photos are virtually staged** (id:60365)
Bsmt - 55 Rollinghill Road
Richmond Hill, Ontario
Newly Renovated One Bedroom Walk/Up Basement With En-Suite Laundry For Rent In Sought After Jefferson Community. Huge W/I Closet, Separate Washer & Dryer, 1 Spot Parking In Driveway. Close To Transit (id:60365)
Bsmt Room 1 - 1385 Military Trail
Toronto, Ontario
Furnished 1 Bedroom with Bathroom unit (BSMT.) with Parking. Share use of a huge Backyard and Laundry-bedroom with a Window and a Closet. 5-minute Walk to the University of Toronto Scarborough Campus. Ideal for Students or families. Fabulous Location, Near U Of T Scarborough Campus, Centennial College, and Pan Am Centre, W/Quick Access To Hwy 401. All utilities and Internet are included (id:60365)
871 Swiss Heights
Oshawa, Ontario
A rare opportunity to lease a truly uniquer home in Oshawa's prestigious Pinecrest neighbourhood - where properties of this calibre seldom come to market. Perfectly situated on a premium 15,000+ sq ft lot backing onto lush, protected greenspace, this executive 3-bedroom, 3-bath residence combines luxury design with serene natural beauty. A stately façade, two-car garage and six-car driveway set the tone for refined living the moment you arrive. Inside, discover sunlit principal rooms with hardwood flooring, an inviting open-concept layout, and a newly renovated chef's kitchen featuring quartz counters, custom cabinetry, and stainless steel appliances - ideal for both family life and entertaining. The spacious family room with gas fireplace opens seamlessly to your private backyard oasis: a heated saltwater pool, hot tub, cabana bar, outdoor lounge and fireplace - creating a five-star resort experience at home. Retreat upstairs to a luxurious primary suite with spa-inspired ensuite, generous closet space, and tranquil treetop views. The additional bedrooms are equally spacious, offering flexibility for family, guests, or a home office. Located minutes from Harmony Valley Conservation Area, Pinecrest Park, and top-rated schools, this home offers effortless access to shopping and dining along Taunton Road, Cineplex, SmartCentres Oshawa North, and major routes including Highway 401, 407 and GO Transit, connecting you easily to the GTA and beyond. Enjoy the perfect blend of suburban serenity and urban convenience in one of Oshawa's most desirable enclaves - where estate properties like this are rarely offered for rent. Landlord requires mandatory SingleKey Tenant Screening Report, 2 paystubs and a letter of employment and 2 pieces of government issued photo ID. (id:60365)
22 Jallan Drive
Ajax, Ontario
Ravine! Walk-out basement! Swimming pool! Newly renovated bungalow on premium 63x141ft lot with finished walk-out basement, facing west toward greenery. Fully fenced private backyard with stone interlock and in-ground swimming pool, surrounded by mature trees. Newly painted walls, engineered hardwood floor/smooth ceiling/pot lights throughout. Open concept. Upgraded kitchen with beautiful waterfall center island/quartz counter/SS appliances. Elegant primary bedroom with lavish 4pc ensuite, overlooking ravine. Quiet street, close to HWY 401/GO station/trail/community centre/hospital. (id:60365)
Basement - 10 Apache Trail
Toronto, Ontario
All Inclusive! Best Deal! Walking To Seneca College! Wonderful Location! Free Internet! Well Furnished! extra Parking fee. Very Close To All Amenities!shared kitchen. Please Do Not Miss It. (id:60365)
Lower, Bedroom #1 - 33 Yatesbury Road
Toronto, Ontario
Enjoy living in the fabulous prime Bayview Woods-Steeles community with this private entrance shared apartment. Please note, this listing is for a single occupancy for bedroom number 1 only. Bedroom number 2 is listed separately. Parking, is available, upon request. This basement suite is complete with its own kitchen and separate laundry machines. You will notice the high ceiling and large above grade windows allowing for plenty of natural light into the kitchen, living and dining area. This fantastic location is close to Toronto's major transportation arteries with a short drive to Hwy 404, 401 and 407 ! Also note that it is only 3 min walk to the bus station, or 4 min drive to Old Cummer Go station and the stations on the TTC subway Purple line on Sheppard Ave. The room comes furnished, along with the common areas. Ideally perfect for students or newcomers ! What are you waiting for ? Available January 1st. (id:60365)
4310 - 50 Charles Street E
Toronto, Ontario
Welcome To Casa 3 Condominium Located At Yonge And Bloor, A 2 Minute Walk To The Subway. This Jr 1Bedroom Has Been Converted Into An Open Concept Studio Unit With Modern Finishes Throughout, 2024 **Unobstructed Views Of The City And Flooded With Natural Light. (id:60365)
3812 - 290 Adelaide Street W
Toronto, Ontario
Furnished Unit on High Floor of The BOND Condos Located in the Heart of Toronto, available from May 1. This Cozy One-bedroom, One-bathroom Unit is Ideal for University Student, Young Professional, or New Couples Seeking a Vibrant Urban Lifestyle, Offering Everything You Need for Comfortable Living. The Unit Features 9 Feet Ceiling, Modern Style Appliances, Washer and Dryer. The High Floor Level Provides Plenty of Natural Light and a Beautiful Clear West View. The Condo is Surrounded by Shops and Restaurants (TIFF, LCBO, Cineplex), with TTC Bus and Subway Access Just Minutes' Walk Away. The Nearby Gardiner Expressway Quickly Connects to Major Highways and Surrounding Areas. Don't Miss Out on This Opportunity! Furniture provided: Bed Frame, Mattress, Pullout Couch, Desk, Tables and Chairs. (id:60365)
4912 - 88 Queen Street E
Toronto, Ontario
Never Lived In Brand New Luxury Condo 1+1 Unit. High Floor With Stunning North Unobstructed View. Immerge Yourself Into The Bright And Spacious Open Concept Kitchen & Living/Dining Area. Large Den Can Be Used With Various Purpose Such As Office, Second Bedroom, Nursery Room Etc... Combined With The Two Full Bathrooms Makes This Unit Even More Practically Functional! Come And Experience Downtown Living At The Superb Location Of Church & Queen, Just Steps Away From George Brown College, TMU (Toronto Metropolitan University), And The University Of Toronto. Everything You Need Is Right At Your Doorstep - Fine Dining, Trendy Bars, Cozy Cafes, Subway Access, Hospital And Endless Shopping Options With Only A Short Walk To Eaton Centre and Yonge-Dundas Square. (id:60365)

