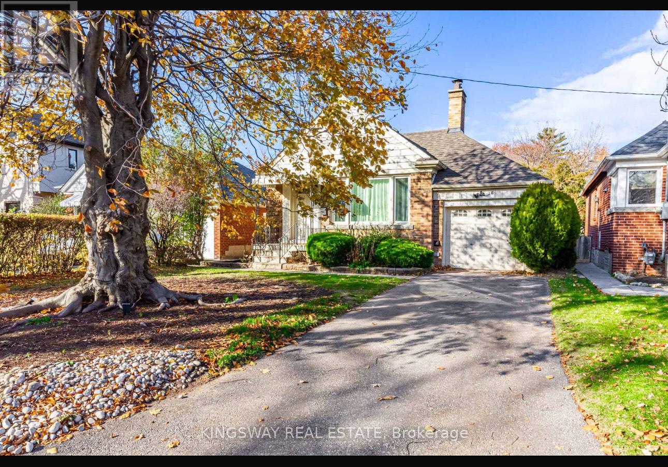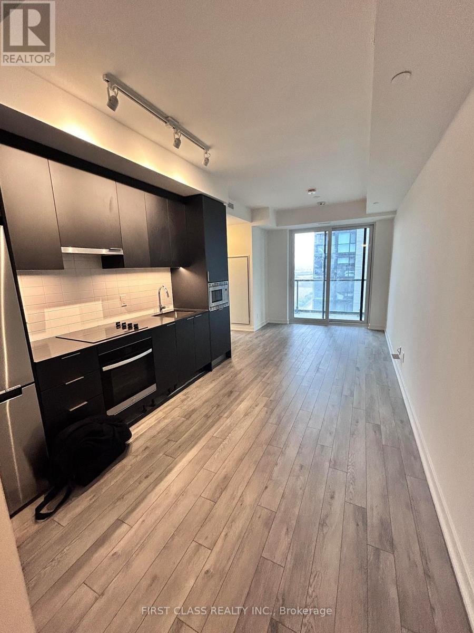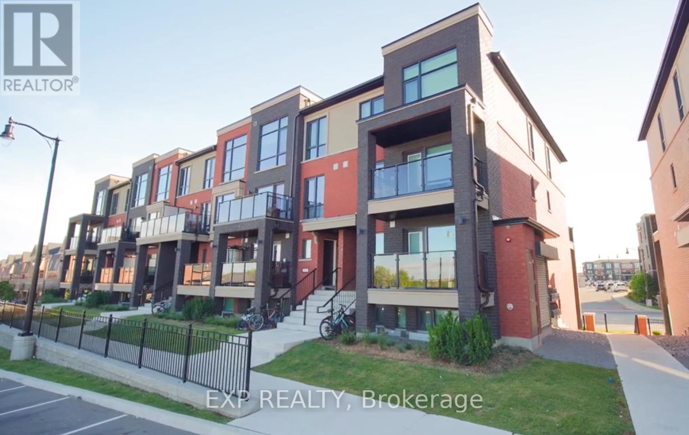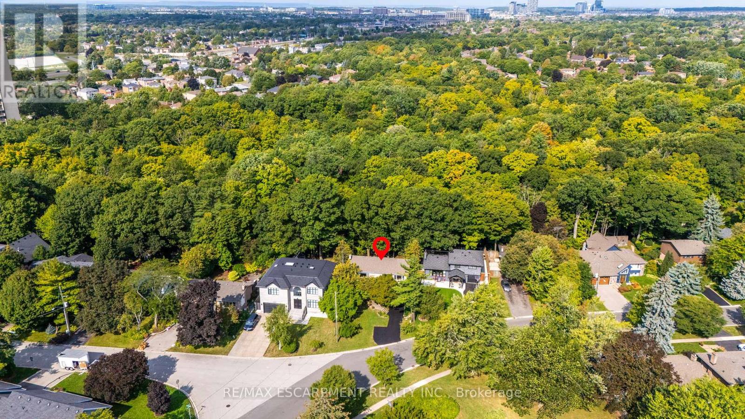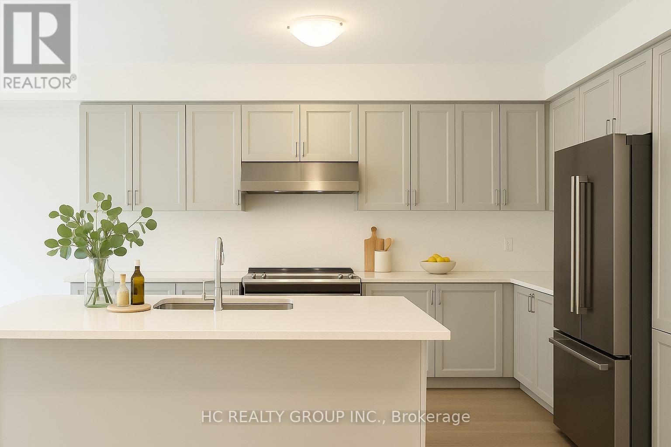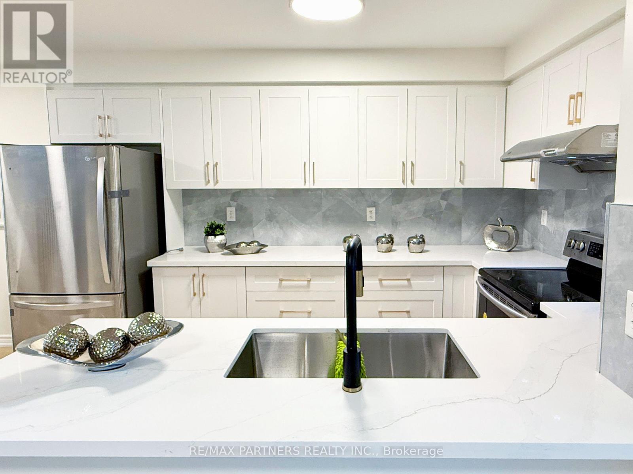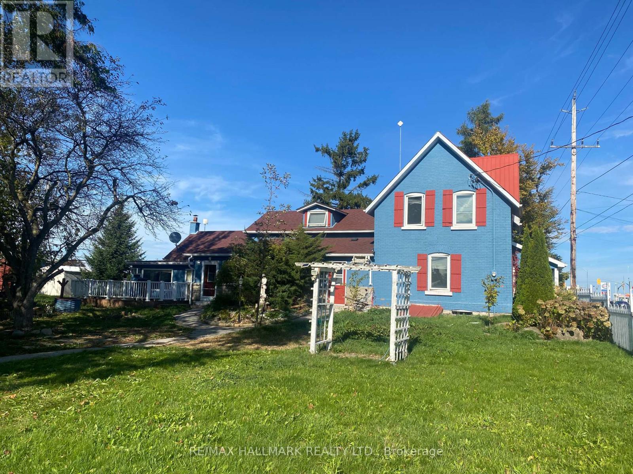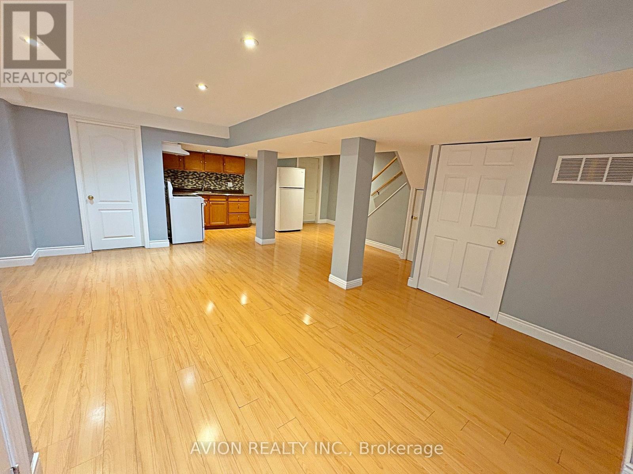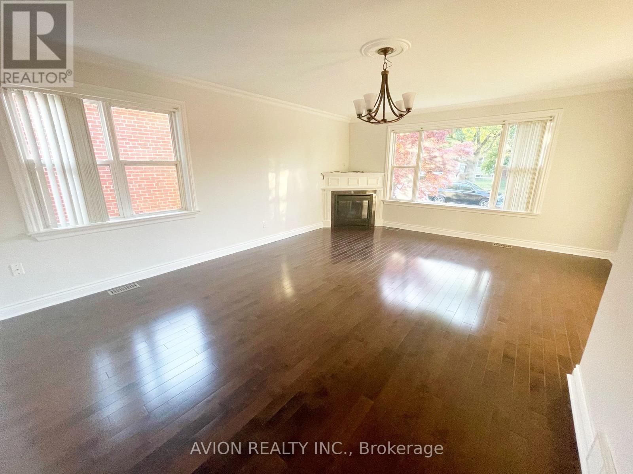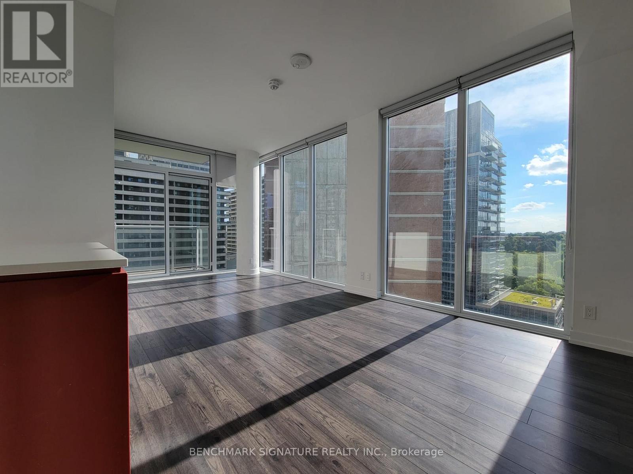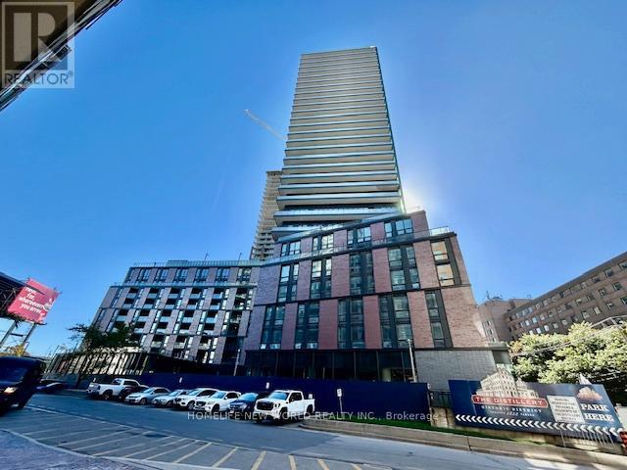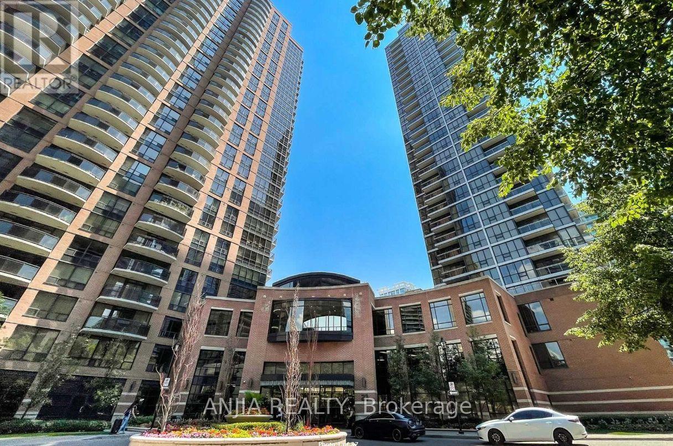26 Reid Manor
Toronto, Ontario
Bright 2-Bedroom Basement Apartment in Sunnylea Newly, renovated 2-bedroom suite in highly desirable Sunnylea. Features a separate living and dining area, A modern 4-piece bathroom, and a spacious laundry room with full-size washer/dryer and storage. Be the first to live in this brand-new space! Top-rated schools: Sunnylea Junior School & Norseman Junior Middle School15-minute walk to Royal York & Bloor subway station .Short stroll to Bloor Street shops, cafes & restaurants10-minute drive to Mimico GO Station5-10 minute drive to Humber Bay waterfront trail ,Nearby scenic walking trails along Mimico Creek & the Humber .Easy access to TTC & major highways ,Perfect for those seeking a quiet, family-friendly neighbourhood with convenient transit, quality schools, and nature nearby (id:60365)
1410-3071 Trafalgar Road Nw
Oakville, Ontario
Stunning, brand-new never-lived-in 1-bedroom, I-Bath room corner suite with private underground parking, located in one of Oakville's most desirable communities. This bright, Northwest-facing home offers an open-concept layout with floor-to-ceiling windows that fill the space with natural light. The kitchen features quartz/granite countertops, a designer backsplash, and stainless steel appliances. Enjoy 9' smooth ceilings, carpet-free laminate flooring, a spacious walk-in closet in the primary bedroom, mirrored entry closet, and smart-home conveniences including touchless entry, smart thermostat, and in-suite laundry. Residents have access to exceptional amenities: a large fitness center, yoga and meditation studios, infrared sauna, luxurious party room with kitchen and bar, lounge, games room, outdoor BBQ terrace, pet wash station, and 24-hour concierge. Surrounded by beautifully landscaped grounds and ideally located steps from restaurants, Walmart, Longo's, Superstore, Iroquois Ridge Community Centre, parks, trails, schools, and transit. Minutes to the GO Station, Sheridan College, Hwy 407, QEW, and scenic walking paths - offering the perfect blend of comfort, convenience, and lifestyle. Tenant/Agent to Verify All Measurements. (id:60365)
24 - 165 Veterans Drive
Brampton, Ontario
Experience Modern Urban Living In This Beautiful Rosehaven-Built Condo Townhouse, Ideally Situated In Brampton's Sought-After Mount Pleasant Community. This Elegant Home Features 2 Bedrooms, 2 Bathrooms, And A Spacious Open-Concept Layout With A Bright Family Room That Walks Out To A Private Patio. Enjoy A Contemporary Kitchen With Ample Space, Ensuite Laundry, And Stylish Finishes Throughout. Perfectly Located Steps From Creditview Sandalwood Park, Longos Plaza, Schools, And Public Transit, With Mount Pleasant GO Station Just Minutes Away. Convenient Access To Groceries, Daycare, And Major Highways 401/407/410 Adds To The Ease Of Everyday Living. Property Is Tenanted, Pictures and Virtual Tour Were Taken Last Year.36 Hours Notice Required For Showing. (id:60365)
463 Grand Boulevard
Oakville, Ontario
Set on an expansive ravine lot with no rear neighbours, this property offers exceptional privacy and a sense of complete retreat that must be seen in person to appreciate. Towering trees surround the home, and every room is framed by oversized windows overlooking the woods and Holton Heights Park. With over 3,000 sq ft of living space and a flexible 4+3 bedroom layout, the home is designed for versatility. A bright, full-sized family kitchen and dining area anchor the main floor, along with a spacious primary bedroom featuring its own ensuite bath. The second floor offers three generously sized bedrooms, while the lower level-with its own separate entrance-adds even more flexibility with a family room, full washroom, and three additional bedrooms. It's ideal for large or multigenerational families, in-laws, guests, or for excellent rental income potential. The backyard is the true showpiece: a deep, quiet, completely private ravine lot with level ground and endless possibilities. With top-rated schools, Sheridan College, shops, trails, and transit nearby, this location offers a calm escape without sacrificing convenience. Whether you're seeking an investment, room for a growing family, or a renovation opportunity on a beautiful ravine lot, this property is a must-see! Please note: Original garage was converted into finished basement space, but can be readily restored if desired. (id:60365)
35 Jane Newlove Drive
Markham, Ontario
Perfect For Growing Families! This Brand-New Aspen Ridge Townhouse Offers 2,891 Sq. Ft. Of Bright, Open Living Space With 5 Spacious Bedrooms And A Huge Balcony W/ BBQ Gas Line For Outdoor Fun. 9 Feet Ceiling Throughout. Enjoy A Double Garage Plus 2 Extra Large Parking Spots. Plenty Of Room For Everyone. Built With Quality Craftsmanship And Thoughtful Design, It's Conveniently Located Near Schools, Parks, Shopping, And Transit. A Welcoming Home Where Your Family Can Settle In And Thrive! (id:60365)
516 Bur Oak Avenue
Markham, Ontario
Renovation $200,000 Top to Bottom! Brand New Kitchen, Bathroom,Basement, Floorings*South View*Facing a Park * Beautiful 2 Storey Freehold Townhouse in Prime Markham Location! Direct Access from Garage*Main floor washroom with Shower* Zoned for top-ranked schools including Pierre Elliott Trudeau High School and Stonebridge Public School *Well-maintained * Upgraded flooring throughout * Modern Open-concept Living and Dining Area* Modern Family-sized kitchen with large countertop, backsplash and Stainless Steel Appliances * Lots of Storage * Smooth Ceiling * Powder Room w/Shower on Main Floor * Direct garage access * Upgraded Staircase w/Iron Pickets * Generously sized bedrooms * Mirrored hallway * Primary bedroom with a 4-piece ensuite * Profession Finish Basement with bathroom * Large Entertaining Room * Steps to restaurant, bank, shopper drug market, Tim Hortons and Bus Stop * Move in Condition (id:60365)
5440 Yonge Street
Innisfil, Ontario
Charming 4 Bedroom Home Conveniently Located On Yonge St - Minutes To Tanger Shopping Mall And Hwy 400, Easy For Commuting North Or South Along Yonge St. Minutes To Innisfil Beach Rd Amenities, Enjoy Lake Simcoe At Innisfil Beach, Close To Local Marinas For Boat Launch. (id:60365)
Lower - 91 Ridgeway Court
Vaughan, Ontario
Bright & Spacious 1-Bedroom Walk-Out Basement Apartment This Immaculate Unit Offers A Spacious Living And Dining Area With An Open-Concept Kitchen, A Large, Bright Bedroom With A Window And Closet, A Private 3-Piece Bathroom, And Your Own Laundry For Ultimate Convenience. The Unit Also Comes With One Exclusive Driveway Parking Spot. Located Just A 2-Minute Walk To The Bus Stop, This Home Is Close To Top-Rated Schools, Shopping, Parks, And Ponds For Scenic Walks, Making It The Perfect Combination Of Comfort And Convenience In A Highly Desirable Neighborhood. (id:60365)
Upper - 316 Gells Road
Richmond Hill, Ontario
Upper Level Only! Bright And Spacious 3-Bedroom Main Floor Unit In A Detached Home. Enjoy Exclusive Use Of Your Own Kitchen, Laundry, And Bathroom. Functional Layout With Hardwood Floors Throughout And Generously Sized Bedrooms. Nestled In A Quiet, Family-Friendly Neighbourhood Within The Highly Sought-After Bayview Secondary School Zone. Conveniently Located Near The Go Train, Public Transit, Supermarkets, Shopping, And RestaurantsPlus Everything Else Richmond Hill Has To Offer, From Parks And Community Centres To Dining, Entertainment, And Recreation. (id:60365)
918 - 33 Helendale Avenue
Toronto, Ontario
Exceptional Corner Suite Living At Whitehaus On Yonge & Eglinton!Immediate Possession Available For This Bright, Well-Appointed 627 Sq Ft Corner Residence By Lifetime Developments, Showcasing 9' Ceilings, Expansive Floor-To-Ceiling Windows, And A Sleek Modern Kitchen With Fully Integrated High-End Appliances. Enjoy A Private Open-View Balcony And An Effortless Flow Of Natural Light Throughout. Situated In One Of Toronto's Most Energetic And Convenient Neighbourhoods-Just Steps To The Subway, Upcoming LRT, Parks, Dining, Cafés, Entertainment, Shops, And Top Schools. Premium Amenities Include 24-Hour Concierge And Thoughtfully Curated Lifestyle Spaces. (id:60365)
630 - 35 Parliament Street
Toronto, Ontario
Brand-New 2 Bedroom unit!! Nestled in the historic Distillery District, The Goode offers residents a unique blend of historic charm and modern convenience. This bright and spacious unit offers one of the best layouts in the building, featuring floor-to-ceiling windows, Modern Open Concept kitchen. The intelligently designed split-bedroom floor plan offers privacy and functionality, making it perfect for both everyday living and entertaining. TTC at the door front, and walking distance to Distillery District, St Lawrence Market and Toronto Waterfront and more! (id:60365)
3306 - 33 Sheppard Avenue E
Toronto, Ontario
Prime location of North York! Yonge & Sheppard Luxury Big Size One Bed Condo With Huge Window And Beautiful View. Full Of Shushine, Hardwood Floor. Steps To Subway Station And Supermarket. 24 Hour Concierge, Indoor Pool And Fitness Centre! MSUT SEE! (id:60365)

