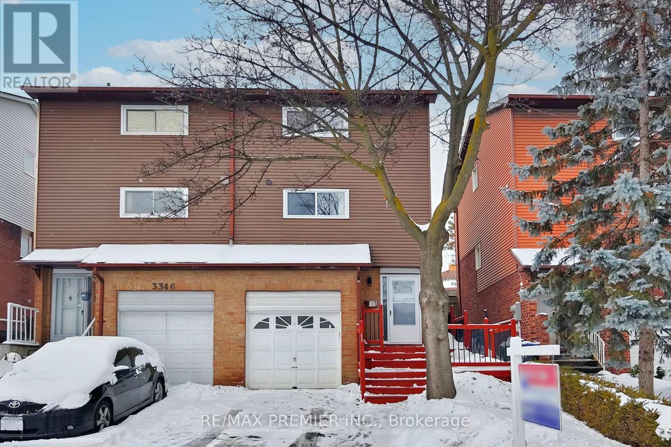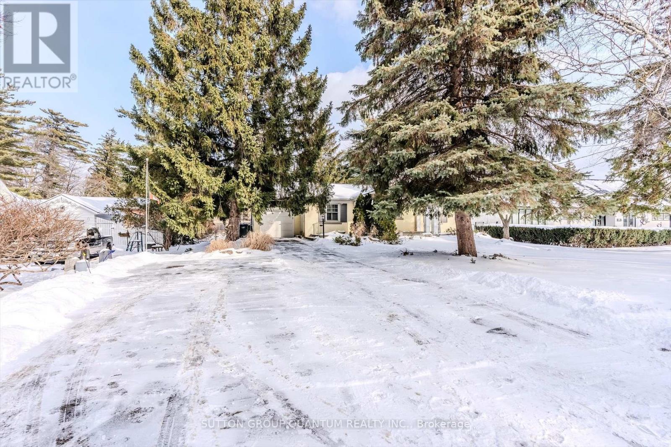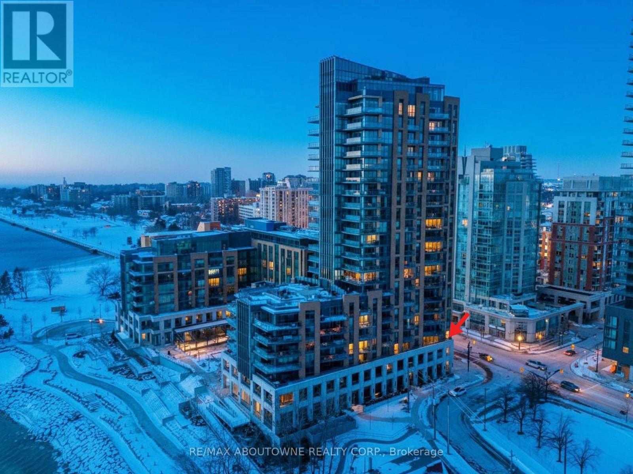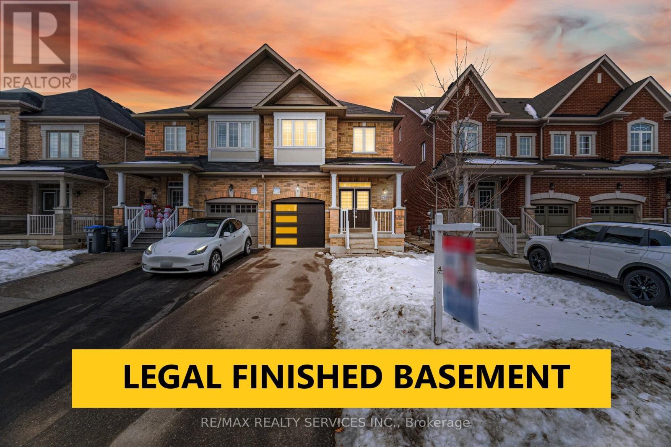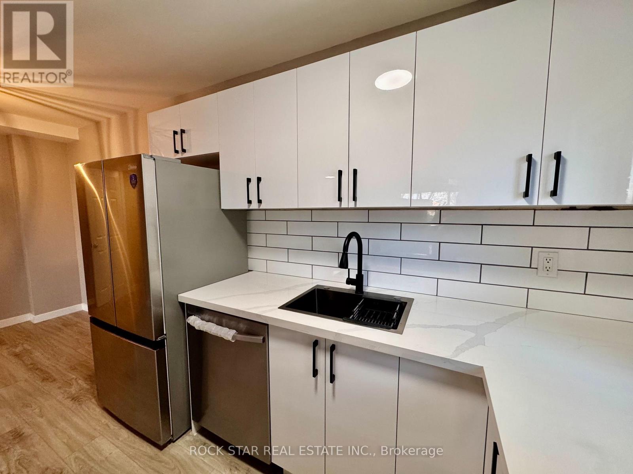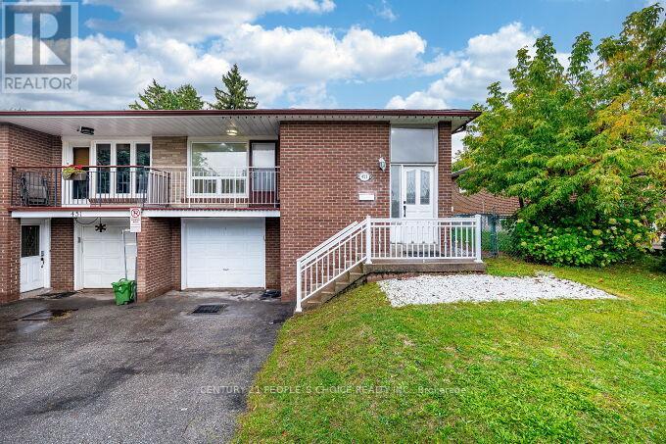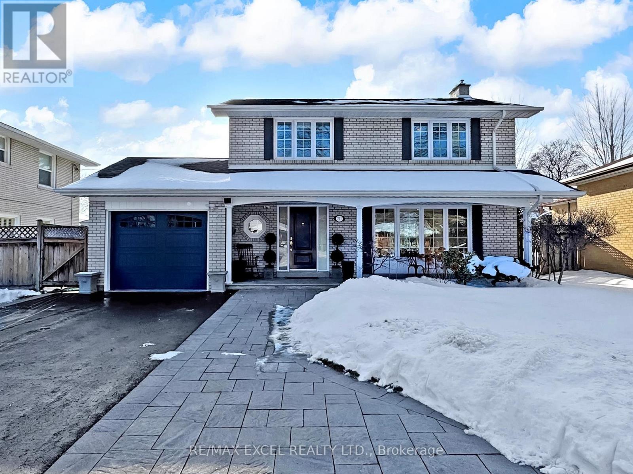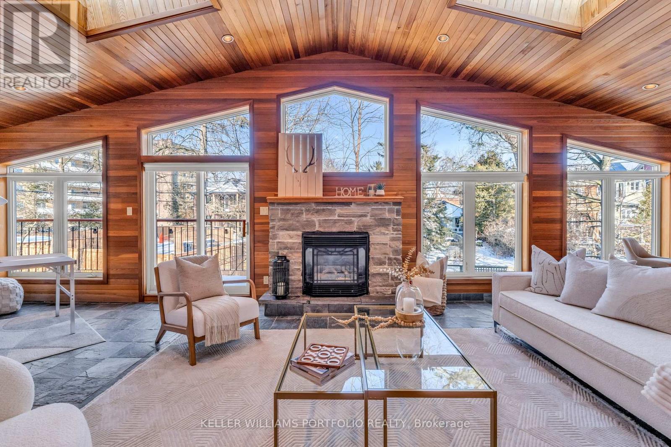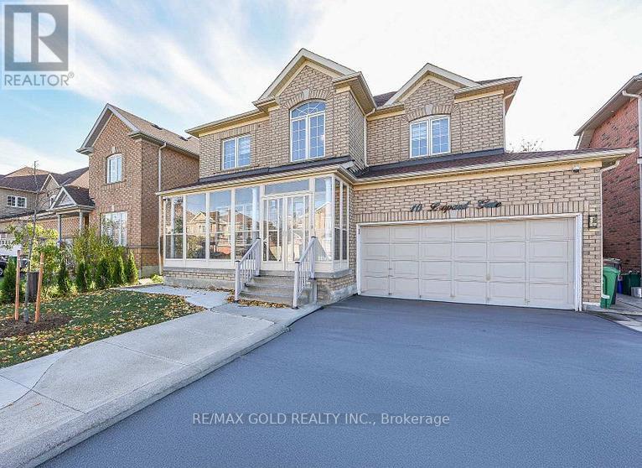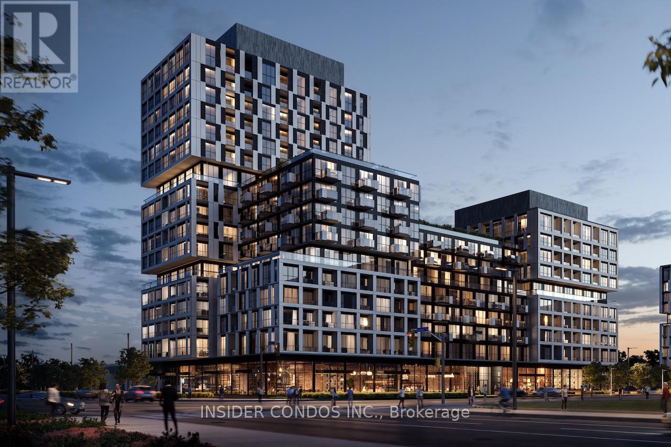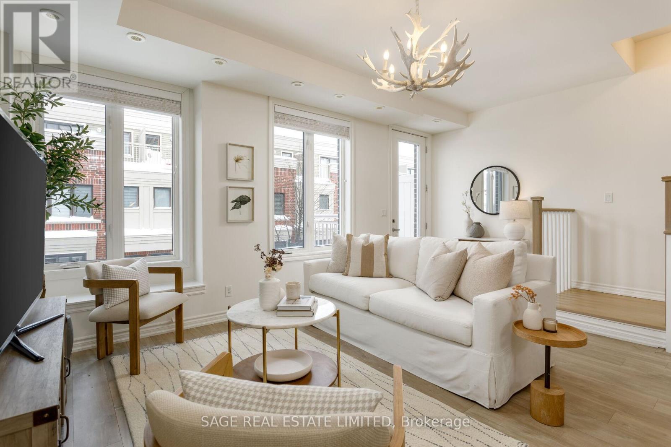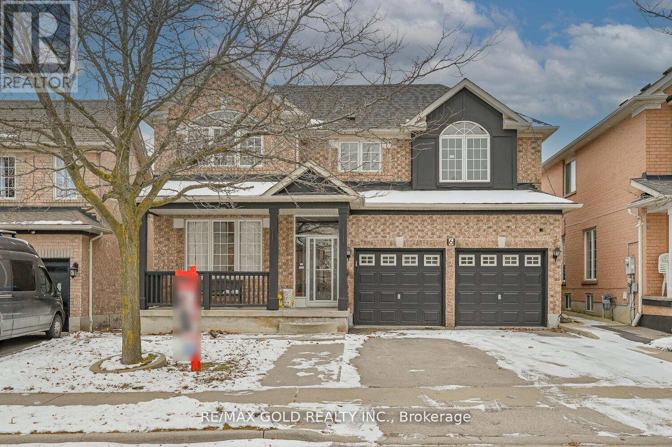3348 Burdock Place
Mississauga, Ontario
Nestled within the sought-after community of Mississauga Valleys, this charming 3-bed, 2-bath gem offers a serene retreat that blends comfort and convenience. The deep lot and lush backyard offers a canvas for your imagination, providing ample space for outdoor activities, gardening or simply unwinding in nature's tranquility. Three generously sized bedrooms, open-concept living and dining areas, and a retro kitchen tell stories of meals shared and memories created over time, waiting for it's new homeowners own touch. Mississauga Valley is known for it's family-friendly atmosphere, excellent schools, abundant green spaces and rec centres, and most of all it's convenient location close to shopping (groceries, Square One), transit (MiWay, Go), highways (QEW, 403), and a slew of great restaurants. Mississauga Valleys is renowned for its family-friendly community. Access to top-rated schools, parks, recreational facilities, and community events ensures a vibrant and enriching lifestyle for all ages. (id:60365)
1273 Clarkson Road
Mississauga, Ontario
A Great Opportunity With Very Nice Curb Appeal Situated On A Mature Property Located In One of Mississaugas Most Sought After Area of Clarkson/Lorne Park. A Solid Investment to Live In, Renovate or Redevelop to Build Your Dream Home. A Beautiful Tree Lines Street With an Impressive Lot 78.97 ft by 134.72 ft (N). 135.44 ft (S). 78.97 ft (R). A Solid 2 Bedroom Bungalow That is Larger Than it Appears Due to a Great Room Addition Approximately 21 ft by 28 ft. Great Room Has Cathedral Ceilings, Many Oversized Windows That Overlooks a Private Yard Setting and a Gas Fireplace. Enjoy a Covered Front Porch 8 ft by 16 ft with Pot Lights. This Home Has Hardwood Throughout The Main Floor, Dining Room Has a Woodburning Fireplace and There is a Finished Lower Level. The Kitchen Features Maple Cabinetry with Extended Upper Cabinets and Stainless Steel Appliances. Parking for 5 Cars and as You Will See (Right Across the Road) The Precedent Has Been Set For Redevelopment. The Zoning of This Property is R3. The Sellers Make No Representations Whatsoever Regarding This Property. This Home Will Be Sold In "As Is" Condition. Very Close To Public Transportation. Walk To Clarkson Go Train, St Christophers School, WhiteOaks Public School, Hillcrest Public School, Lorne Park Secondary School, Iona Catholic Secondary School. All Area Churches, Numerous Parks, Lakefront Parks, Walk to Clarkson Village Where You Will Enjoy Fine Restaurants. Easy Access To QEW. (id:60365)
304 - 2060 Lakeshore Road
Burlington, Ontario
Luxurious living awaits at the prestigious Bridgewater Residences on Lake Ontario situated in the heart of Burlington's vibrant downtown waterfront. This exceptional 2 bed,2 bath corner suite offers a blend of elegance, comfort and breathtaking surroundings with coveted north and east exposures and stunning Lake Ontario sunrise views. Bright and spacious, the suite features high ceilings, floor-to-ceiling windows and two walkouts that flood the home with natural light. Enjoy seamless indoor-outdoor living with two large private balconies equipped with natural gas and water hookups ideal for entertaining and relaxing by the lake. Refined finishes elevate every detail and include hardwood flooring, marble and porcelain tile, tray ceilings, crown moulding, pot lights, Kohler fixtures, custom closet built-ins and high-end appliances. The open-concept living/dining area flows effortlessly into a gourmet kitchen showcasing Barzotti cabinetry with valence lighting, integrated Thermador appliances, a large island, quartz countertops and subway tile backsplash. The luxurious primary suite offers a walk-in closet with built-ins, a walkout to a spacious balcony and a spa-inspired 5-piece ensuite complete with heated floor, soaker tub, frameless glass shower and double vanity. The second bedroom features a heated floor, a walk-in closet with built-ins and expansive windows. A stylish 3-piece ensuite and laundry closet provide for additional functionality and convenience. Included are a preferred parking space and a large double-size locker. Residents enjoy world-class amenities including 8th-floor terrace with BBQs and panoramic lake views, two fitness centres, party room with billiards and piano, spa-like indoor pool, boutique-style lobby with 24-hour concierge, direct access to the Pearle Hotel, Isabelle Restaurant, Pearle Café and monthly social events-all redefining waterfront luxury living. This is the epitome of urban luxury-don't miss this exceptional opportunity. (id:60365)
26 Deer Ridge Trail
Caledon, Ontario
!!! Legal Finished 2-Bedrooms Basement Semi-Detached With Separate Entrance & Permit By The Town Of Caledon !!! Approx. 1749 Sq Ft As Per Mpac. Executive 3-Bedrooms Semi-Detached Home With Elegant Brick Elevation In Prestigious Southfields Village Caledon!! **2 Set Of Laundry Pairs** Features Double-Door Main Entry & 9-Ft High Ceilings On The Main Floor. Upgraded Family-Size Kitchen With Quartz Countertops & Quartz Matching Backsplash & Brand New Stainless Steel Appliances, Plus A Walk-Out To The Backyard From The Breakfast Area! Spacious Primary Bedroom With 4-Piece Ensuite & Walk-In Closet. All Three Bedrooms Are Generously Sized. **Carpet Free House** No Sidewalk Driveway For Extra Parking. [3 Cars Parking] *Whole House Is Professionally Painted [2025] Newly Luxury Constructed Legal Finished Basement W/Separate Entrance, Kitchen, 2 Bedrooms & Spa Kind Full Washroom [2025] [Town Of Caledon Permit Attached] Brand New LED Pot Lights Throughout. Walking Distance To Schools And Parks, And Just Steps To Etobicoke Creek. Shows 10/10! Must view House* (id:60365)
1 - 2 Cedar Drive
Orangeville, Ontario
Welcome to the perfect starter home! Brand new renovation just completed November 2025! Be the first to live in this beautiful home. Conveniently located 4 bedroom, 2 bathroom corner unit town house. Main floor includes large kitchen with plenty of storage, quartz counters with a waterfall edge, bar seating and stainless steel appliances. The main floor is accompanied by a spacious living room with large front window, and a dedicated dining room attached to the kitchen. Second level holds 3 bedrooms and updated 4 piece bathroom. Spacious primary bedroom faces East for early risers to enjoy the sunrise! This end unit/ corner unit townhouse has a fully finished basement for extra living including the 4th bedroom, and a new 2pc washroom along with the laundry room. Young families will love that this home is walking distance to Parkinson Centennial School and Every Kid's Park which is at the end of the street. Maintenance fees are low at just $320/month and include: snow removal, grass cutting and building insurance. Close to Highways 9 & 10 for commuters. Don't let this one slip away as it wont last long! (id:60365)
453 Ginger Downs
Mississauga, Ontario
3 BEDROOM RAISED BUNGALOW WITH LEGAL 1 BEDROOM BASEMENT APARTMENT. RENOVATED WITH NEW KITCHEN, NEW APPLIANCES ON MAIN, NEW FLOORING, POWDER ROOM, MASTER ENSUITE , NEW KITCHEN, SEPARATE LAUNDRY FOR BOTH UNITS, NEWER FURNANCE, AND MUCH MORE SEEING IS BELIEVING (id:60365)
211 The Westway
Toronto, Ontario
Don't miss the chance to own this rarely available newly renovated two-storey, 4-bedroom, 3-bathroom, finished basement home in Etobicoke's highly sought after Richmond Gardens! Setting on a premium 45 ft x 129 ft lot (widening to 65 ft at the back) south facing park-like-garden with lots of natural sunlight & privacy and a patio area for relaxation & entertainment. Possibility to build a garden house in the rarely find big backyard for extra sq ft or rental income. Enjoy seamless indoor-outdoor living with walkouts to the backyard from both the breakfast area & the dining room. Basement recreational room with gas fireplace & window provides a cozy family room environment. Extra room with window & 3pc bathroom in basement offers flexibility for use as an office or guest room. Newly renovated ($$$$$) Main & 2nd floor with engineer hardwood/baseboards/tile flooring/smooth ceiling & pot lights, kitchen with solid wood cabinet, main bathroom upgrade, oak staircase & beautiful glass railings, basement upgrade with smooth ceiling & pot lights, whole house painting, exterior soffit pot lights, owned new Giant hot water heater (2025), stylish zebra window covering for excellent light control & privacy. An attached garage with mezzanine provides ample storage space along with a long driveway that can park up to 6 cars. Located within walking distance to excellent designated high school Richview Collegiate Institute and elementary school Father Serra Catholic School. Steps to Silvercreek Park with tennis court, Westway Skating Rink, Humber River trails, Richview Parks Sports Facilities. Nearby Costco, Metro Supermarket, MacDonald's, Starbucks, Subway, Pizza Nova, Toronto Public Library, Weston Golf Club. Royal Woodbine Golf Club. 7 Min Drive to HW 401/427, Pearson Int'l Airport. Walking distance to the Eglinton/Islington Station of the coming Eglinton Crosstown West Extension with connection to UP Express, GO Train/Bus. (id:60365)
200 Lake Promenade
Toronto, Ontario
Set along Lake Promenade in a quiet, tree-lined enclave with immediate access to waterfront trails and parks, this deceptively spacious bungalow offers far more than meets the eye with over 4000 sf of total living space. Inside, the home opens into thoughtfully updated living spaces where everyday life and entertaining feel effortless, anchored by warm wood floors, modern finishes, and a layout designed to bring people together. The main level is arranged to support comfortable family living, with a beautifully renovated eat-in kitchen, a private primary suite, additional bedrooms, and a standout Muskoka room filled with natural light, creating a year-round retreat overlooking the backyard. Below, a bright and welcoming two-bedroom suite offers its own private entrance and seamless access to the patio and yard, creating a comfortable and flexible space that truly feels like a home of its own. Whether for multigenerational living, extended family, or future income potential, this level adapts to your needs. With generous parking, a private yard, and the lake, trails, shops, and restaurants all close at hand, this home delivers space, versatility, and lifestyle in Long Branch, one of the west end's most sought-after waterfront communities. (id:60365)
10 Leopard Gate
Brampton, Ontario
Wow-an absolute showstopper! Welcome to this fully renovated 4+2 bedroom detached home in a prestigious Brampton community, featuring a functional layout with a separate entrance. The home offers separate living, dining, and family rooms with a cozy gas fireplace, a newer upgraded kitchen with stainless steel appliances and bright breakfast area, main-floor laundry, newer washrooms, upgraded light fixtures, fresh paint, and a large extended driveway. The primary bedroom boasts a walk-in closet and a private 5-piece ensuite. Additional highlights include a New furnace and air conditioner (owned), a concrete backyard with storage shed and Japanese pear tree. Ideally located near Hwy 410, Trinity Common Mall, Brampton Civic Hospital, schools, shopping, public transit, and parks-this turnkey home perfectly blends luxury, comfort, and convenience. (id:60365)
1016 - 1001 The Queensway
Toronto, Ontario
Modern 1 Bed + Den suite at The Verge Condos (East Building), located on the 10th floor with unobstructed west-facing views. Functional layout featuring a spacious bedroom, versatile den ideal for a home office, and a well-appointed bathroom. Enjoy contemporary finishes and an abundance of natural light. Conveniently situated along The Queensway with easy access to transit, major highways, shopping, and everyday amenities. (id:60365)
2 - 90 Eastwood Park Gardens
Toronto, Ontario
This rarely available, end-unit townhouse offers tranquil waterfront living at its finest. With two spacious bedrooms and three luxurious bathrooms, this beautiful home combines modern functionality with everyday comfort. Enjoy unobstructed northwest views that flood the home with natural light, while providing the utmost privacy. The open-concept main floor features premium cabinetry and laminate flooring, pot lights, hardwood stairs, and a chef-inspired kitchen complete with breakfast bar, a gas stove and under-cabinet lighting- perfect for entertaining or enjoying quiet evenings in. Step up to the private rooftop terrace, where you can take in panoramic views (yes, you can see the CN tower!) while making use of the gas line for your BBQ and a hose bib for convenient cleanup or your new hobby of taking care of a new veggie garden. This rare outdoor oasis redefines urban living. Nestled in an exclusive waterfront community, this home offers the perfect blend of serenity and style- ideal for those seeking comfort, convenience, and connection to nature. Within a 12 minute walk to Long Branch GO and 5 minute walk to the beautiful lakefront and great parks. No rental items! This one truly evokes all of the feelings- welcome home! (id:60365)
6 Verona Drive
Brampton, Ontario
Welcome to this stunning 4-bedroom detached home with a 2-bedroom finished basement and separate entrance in the prestigious Vales of Castlemore community. Featuring a functional layout with separate living, dining, and family rooms, this home boasts an upgraded gourmet kitchen with quartz countertops, stainless steel appliances, and a bright breakfast area. The primary bedroom offers a walk-in closet and a private 5-piece ensuite. Enjoy a low maintenance exterior with concrete on both sides and a spacious backyard. Ideally located near Hwy 410, Trinity Common Mall, Brampton Civic Hospital, top-rated schools, shopping, transit, and parks, this turnkey home delivers the perfect blend of luxury, convenience, and lifestyle. (id:60365)

