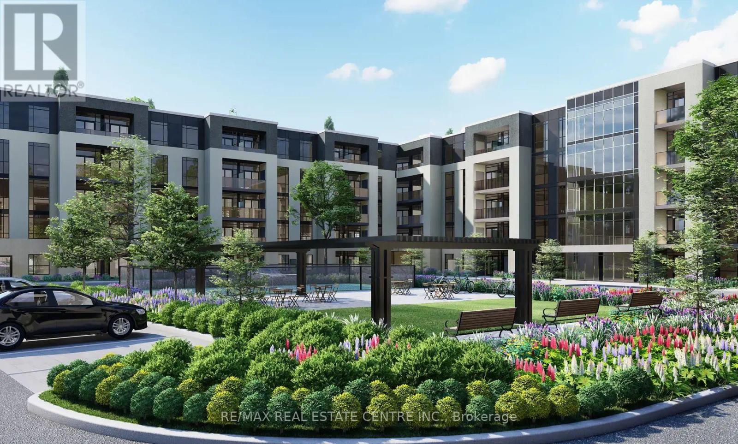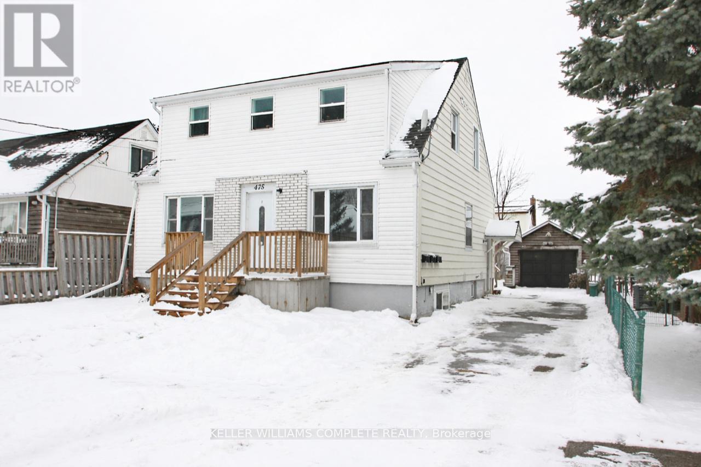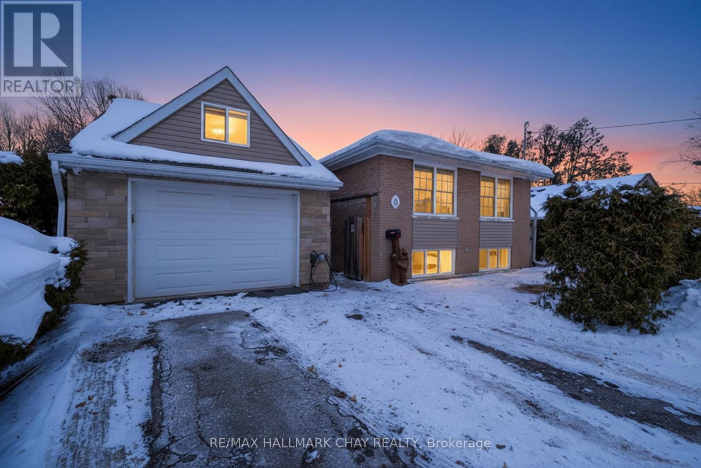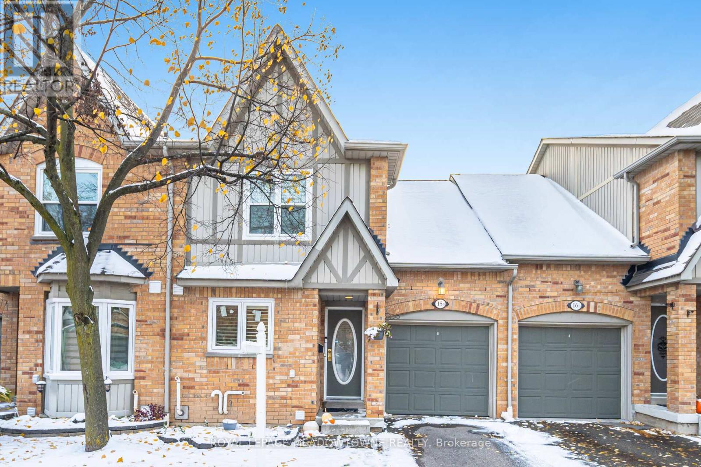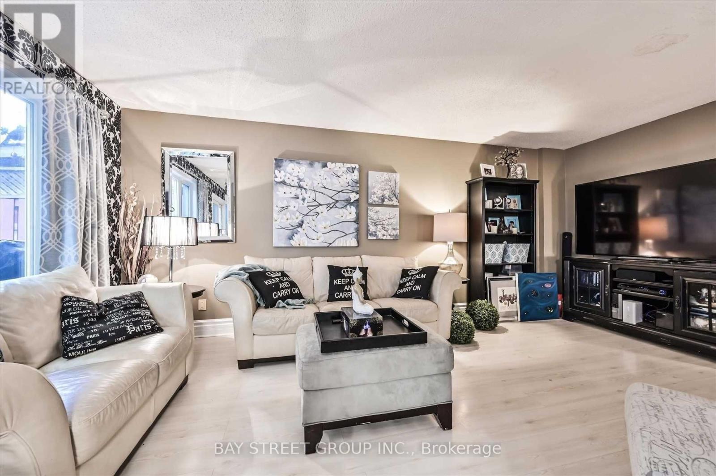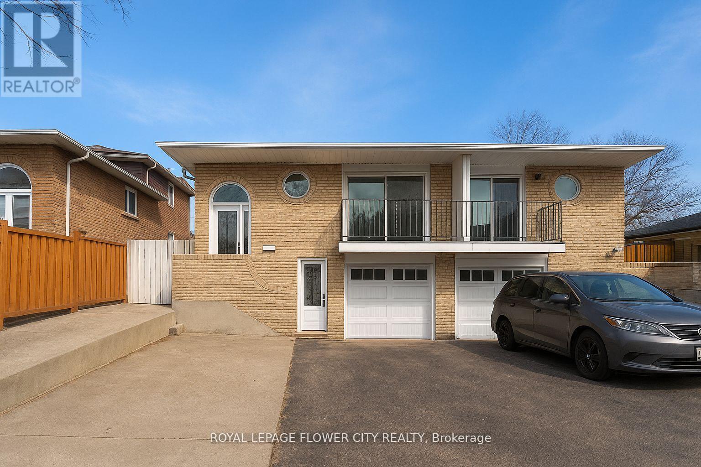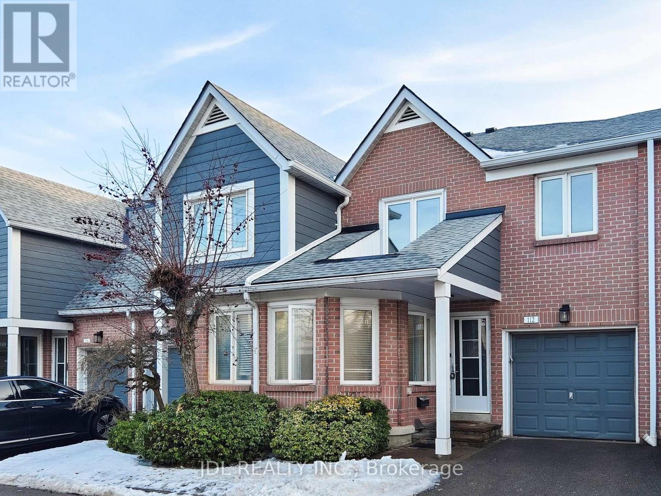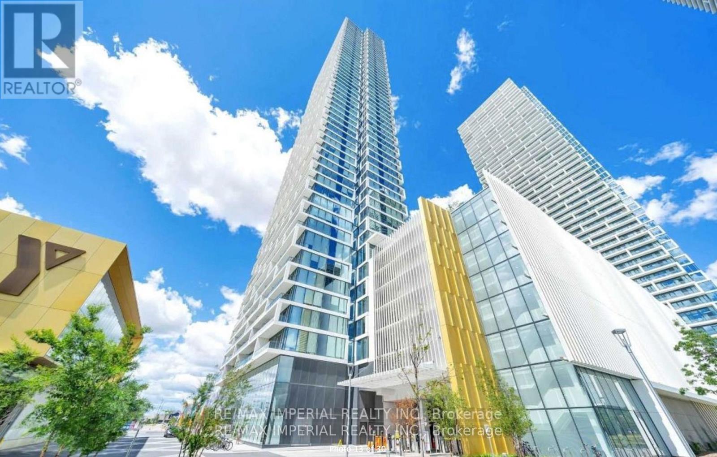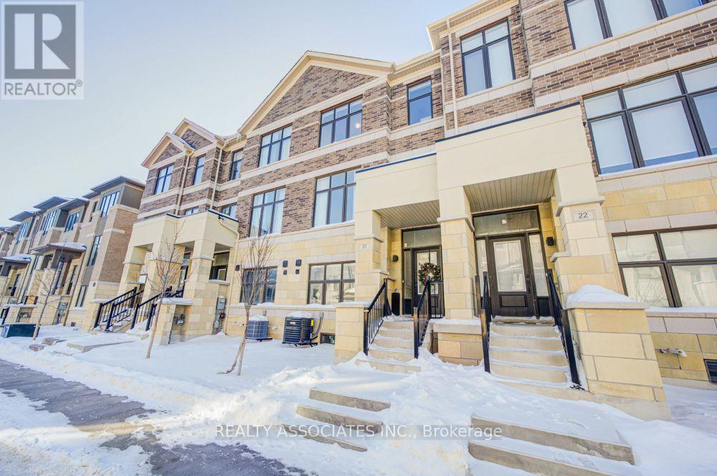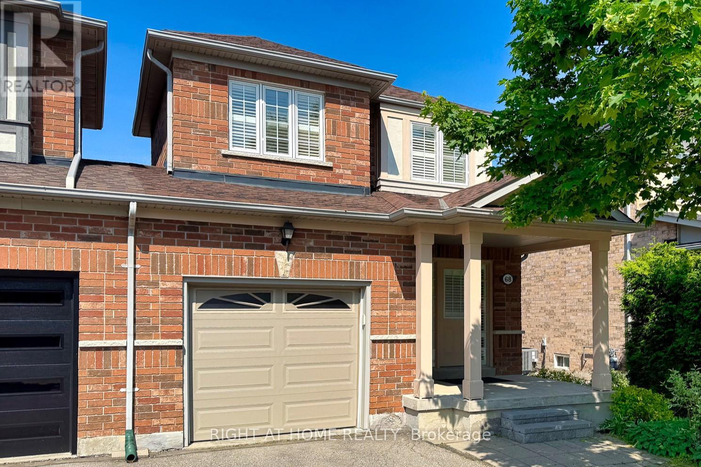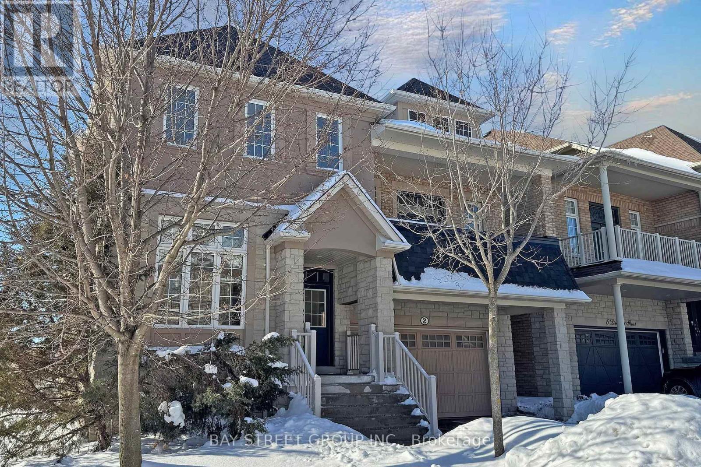246 - 50 Herrick Avenue
St. Catharines, Ontario
One Year New 1 Bedroom Penthouse 663 Sq Ft for Lease In A Brand New Montebello Condos In A High Demand St Cathartines Area. Excellent Upgrades Include Open Concept Living Dining and Breakfast Area with 9 Ft Ceilings, Laminate Flooring Throughout, Stylish Modern Kitchen With Stainless Steel Appliances, Island Breakfast Bar. Designated Parking Spot. Great Building Facilities with Concierge, State of The Art Fitness Centre, Party Room with Kitchen, Spectacular Terrance, BBQ Facilities, Pickleball. Convenient Location Close To All Amenities, Shopping, Groceries, Restaurants, Transportation, Minutes From Niagara Outlet mall , Brock University, Hospital And Parks. (id:60365)
1 - 475 Harriet Street
Welland, Ontario
Welcome to this bright, beautifully renovated main-floor suite. Located in a quiet & friendly neighbourhood, this apartment offers modern comfort and style. The open-concept kitchen and living room is flooded with natural light. The updated kitchen features a striking tile backsplash, abundant cabinet storage, and a large island, perfect for meal prep and casual dining. The updated bathroom has a large, convenient walk-in shower, and private, in-suite laundry makes everyday living effortless. Additional highlights include one parking spot and access to a shared outdoor yard. Close to schools and all amenities. Move-in ready and waiting for you to call it home. (id:60365)
8 Ladywood Drive
Toronto, Ontario
Welcome To This Beautifully Maintained And Exceptionally Versatile 3+2 Bedroom, 2+1 Washroom Detached Home Located On A Quiet, Family-Friendly Street In The Desirable Thistletown-Beaumonde Heights Community Of Etobicoke. Backing Directly Onto Albion Gardens Park With No Rear Neighbours, This Home Offers Rare Privacy And A Peaceful Green Backyard Setting, Perfect For Relaxing Or Entertaining On The Large Deck Overlooking The Park. The Functional Layout Includes Two Kitchens And A Self-Contained Apartment With A Separate Entrance, Making It Ideal For Multi-Generational Living Or An Excellent Income Opportunity. A True Standout Feature Is The Newer 15 X 28 Insulated Detached Garage Built In 2012, Offering Incredible Flexibility As A Workshop, Studio, Home Office, Or Creative Space, And Featuring Roll-Up Doors At The Front And Back, 60 Amp Electrical Service, A 30 Amp Interior Plug With Multiple Workbench Outlets, And A 40 Amp Exterior Plug Ready For An Electric Vehicle. Numerous Updates Include A 200 Amp Electrical Panel, Newer Windows, Furnace, Air Conditioning, Roof Shingles, And Deck, Providing Peace Of Mind And Long-Term Value. Conveniently Located Close To Parks, Schools, Transit, Shopping, And Major Highways, This Is A Rare Opportunity To Own A Well-Cared-For Home With Income Potential, Exceptional Utility, And A Truly Private Setting In One Of Etobicoke's Most Established Neighbourhoods. (id:60365)
15b - 5865 Dalebrook Crescent
Mississauga, Ontario
Welcome to this beautifully renovated family home, perfectly situated in one of Mississauga's most desirable neighbourhoods!This impressive residence offers a blend of modern finishes, functional design, and everyday comfort,making it ideal for growing families seeking space, style, and convenience.Featuring three large bedrooms and three full bathrooms, this home has been extensively renovated from top to bottom. The modern kitchen is the heart of the home, showcasing brand-new quartz countertops,elegant onyx accents, stainless-steel appliances, and sleek cabinetry that combines form and function. The open-concept living and dining area is bright and spacious, featuring new pot lights and fresh paint throughout, creating a warm and inviting atmosphere for both daily living and entertaining. A walk-out to the backyard offers the perfect setting for outdoor gatherings, barbecues, or simply relaxing in your owngreen space.Upstairs, the primary bedroom features a large custom closet, providing ample storage and comfort. The additional bedrooms are generous in size and ideal for children, guests, or a home office setup.The finished basement adds even more value with a full 3-piece bathroom, offering flexible space for a recreation room, home gym, or additional living area.Located within walking distance to top-rated schools including John Fraser Secondary and St. Aloysius Gonzaga, as well as nearby parks, trails, shopping plazas, and public transit, this home offers unparalleled convenience. Enjoy quick access to major highways 403, 401, and 407, Erin Mills Town Centre, and Credit Valley Hospital-all just minutes away.A truly move-in-ready home in a premium location-this one is a must-see (id:60365)
39 Barrington Crescent
Brampton, Ontario
Prime Heart Lake Location!!! 4 Plus 1 Br With New Flooring.$$$ In Upgrades,New Windows And Blinds, Garage - New Door And Entry To House, New Furnace And Ac. Beautiful Modern Ikea Kitchen, Huge Pantry,Porcelain, Enclosed Mudroom,Quiet And Spacious Backyard . Close To All Amenities, Schools, Minutes To 410 And Heart Lake Conservation. Turnkey Beauty. A Definite Must See!!! (id:60365)
25 Abell Drive
Brampton, Ontario
Welcome To 25 Abell Dr, Brampton - A Rare And Highly Versatile 5-Level Backsplit Semi-Detached Home With A " LEGAL BASEMENT APARTMENT" , Offering Exceptional Space, Flexibility, And Income Potential. Thousands Have Been Spent On Recent Updates, Including New Flooring, Fresh Paint, Quality Laminate Floors, Granite Countertops, And Stainless Steel Appliances. This Thoughtfully Designed Home Features Multiple Living Areas, Three Kitchens (With Potential To Add A Third Unit), Separate Entrances, And Walkouts, Making It Ideal For First-Time Buyers Seeking Mortgage Support, Investors Looking For Strong Rental Opportunities, Or Move-Up Families Needing Room To Grow. The Main Living Area Offers Three Bedrooms, A Full Bath, And Comfortable Living And Dining Space With An Open Concept Layout Balcony. The Lower Level Includes 1 Bedroom, A Full 3-Piece Bath, And Potential For An Additional Kitchen, While The Legal Basement Provides A Private Living Area With Two Bedrooms, A Kitchen, And A Bathroom. Enjoy A Large Deck, Excellent Storage, And A Quiet, Family-Friendly Street Close To Schools, Parks, Trails, Century Gardens Recreation Centre, Shopping, Transit, Highway 410, And Downtown Brampton GO. A Rare Opportunity To Own A Home That Adapts To Your Lifestyle And Future Needs-Book Your Showing Today. (id:60365)
Upper - 5235 Astwell Avenue
Mississauga, Ontario
Gorgeous detached home with a fantastic layout in a sought-after location. Main and second floors only. Spacious and bright combined living and dining area, plus a huge family room currently used as a bedroom. Hardwood flooring throughout the second floor. Eat-in kitchen with walk-out to backyard deck. Primary bedroom retreat with 4-piece ensuite bath. Interlocking driveway. Minutes to City Centre, schools, and major highways (403/401/407/QEW). (id:60365)
112 - 2205 South Millway
Mississauga, Ontario
Set in a very convenient Erin Mills location, this Daniels-built home offers a well-designed layout with three well-proportioned bedrooms and a bright, south-facing sunken living room filled with natural light. Two skylights-one in the primary bedroom ensuite and another above the stairwell-further enhance the home's brightness throughout the day. The main living area opens to a private yard, providing enjoyable outdoor space for everyday living. Excellent transit access with a direct bus to the GO Station and Square One, and within walking distance to South Common Mall and the transit hub. Close to the University of Toronto Mississauga campus. Freshly refreshed throughout with new light fixtures and a full interior repaint, the finished basement offers additional rooms and finished space for flexible use. Bright, well maintained, and move-in ready, this home is well suited for comfortable family living. (id:60365)
2503 - 5 Buttermill Avenue
Vaughan, Ontario
State Of The Art TC2! Stunning 818 Sq Ft (699 + 117) 2 Br 2 Bath + Study Wrapped By Floor To Ceiling Windows. Open Concept Bright Corner Unit W Unobstructed Panoramic South/East View Of CN Tower, Skyline & Sunrise! 9' Smooth Ceiling T/O, Next To VMC TTC Subway Connect To York U, Downsview, Vaughan Mill, Yorkdale, Downtown, 400, 407 & Free YMCA Membership! Integrated Appliances, (Fridge & D/W), All Elfs, Window Covering, Cook Top, Oven, Microwave, Slide-In Range, Washer/Dryer. Free High Speed Internet. 1 Parking Space Conveniently Located Next To The Elevator Access! (id:60365)
20 Kahshe Lane
Richmond Hill, Ontario
Discover this exceptional under 2 years new, Freehold 3-bedroom + den, 3-bath townhouse nestled in the prestigious and highly coveted Richmond Hill community - a residence that immediately commands attention the moment you walk through the door. Radiating pride of ownership, this bright and beautifully cared-for 3-storey home offers a flexible den ideal for a sophisticated home office or easily transformed into a fourth bedroom, complemented by the convenience of an oversized double garage. The expansive open-concept main level is crafted for both everyday living and upscale entertaining, showcasing soaring 10-foot ceilings, gleaming laminate floors, an elegant oak staircase, and a contemporary chef-inspired kitchen featuring quartz countertops, stainless steel appliances, gas stove, a generous centre island, and direct access to a private balcony. The primary suite serves as a serene escape, complete with a spa-like ensuite offering a freestanding soaker tub, frame-less glass-enclosed shower, and a large walk-in closet. Perfectly positioned at Leslie Street and 19th Avenue, you're just minutes to Highways 404 and 407, transit, parks, golf ranges, top-ranking schools, Costco, Home Depot, dining, and everyday conveniences - a true move-in-ready opportunity showcasing refined finishes and executive living at its finest. // EXTRAS: Stainless Steel GAS Stove, Stainless Steel French Door Fridge, Stainless Steel Bosch Dishwasher, Strong Stainless Steel Sakura Range Hood, Washer & Dryer, Light Fixtures, Window Coverings. (id:60365)
68 Rideau Drive
Richmond Hill, Ontario
A Stunning Solid End Unit Link House-Only By Garage- Located In Prestigious Quiet Langstaff Neighborhood. And Yet, Convenient Public Transit and Shops. Bsmt Not Attached To Next Door. Spacious Foyer Leading To Open Concept And Airy Main Floor. Kitchen With Huge Breakfast Area. Good Sized Bedrooms. Principal Room With Walk-In Closet, 4pc Ensuite. Finished Basement With A Bedroom And 3 Pc Washroom. Direct Access To Garage. Fenced Yard. Transit Hub With Richmond Hill Centre, Langstaff Go Train, Minutes To Hwy 7, 407, 404, Future TTC Subway. Schools, Community Centre, Parks, Hillcrest Mall, Home Depot, Walmart, Staples, Winners, Loblaws, Too Many To List. (id:60365)
2 Limelight Street
Richmond Hill, Ontario
An elegantly upgraded residence located in the highly regarded Jefferson Community, offering refined living in one of Richmond Hill's most desirable school districts. Situated within the boundaries of top-ranked high schools, including Richmond Hill High School and St. Theresa of Lisieux Catholic High School, and close to excellent elementary options such as Moraine Hills Public School and Beynon Fields Public School (French Immersion), this home presents exceptional value for families.Featuring 9-foot ceilings on the main floor and a soaring 13-foot ceiling in the living room and main-floor office, the home is enhanced by a large skylight and oversized windows, creating a bright, sun-drenched interior throughout the day.The property has undergone extensive improvements, including a newly finished basement (2026), updated washrooms (2026) with a smart toilet in the primary ensuite, freshly painted throughout (2026), renovated kitchen (2024), tankless water heater (2024), high-efficiency furnace (2023), roof shingles replaced (2022), and solid hardwood flooring in the bedrooms (2020). Thoughtfully curated upgrades enhance both comfort and functionality. Ideally located near parks, schools, and everyday amenities, this home offers a rare opportunity for luxury family living or a high-quality investment in a premium neighbourhood. (id:60365)

