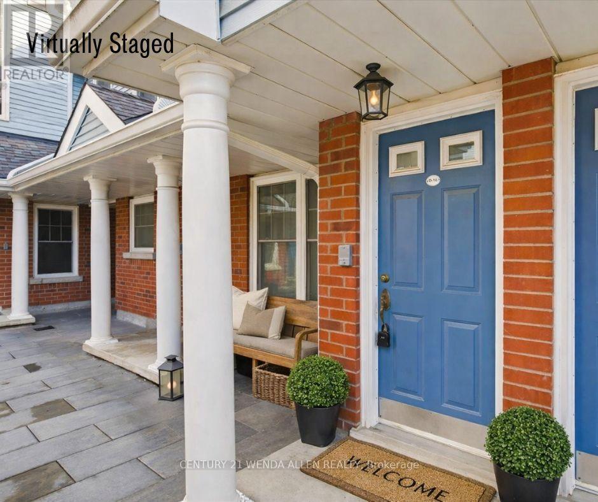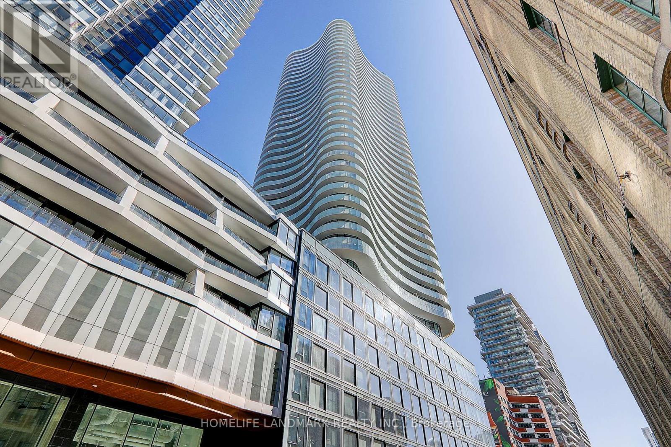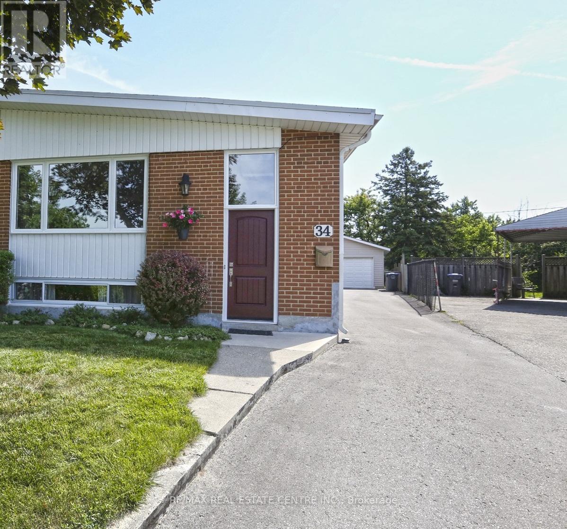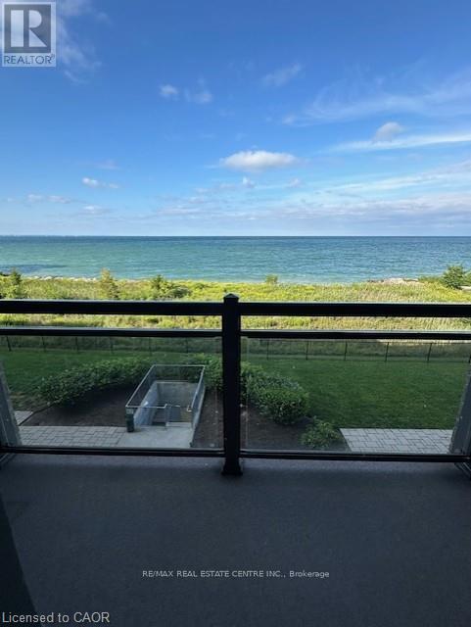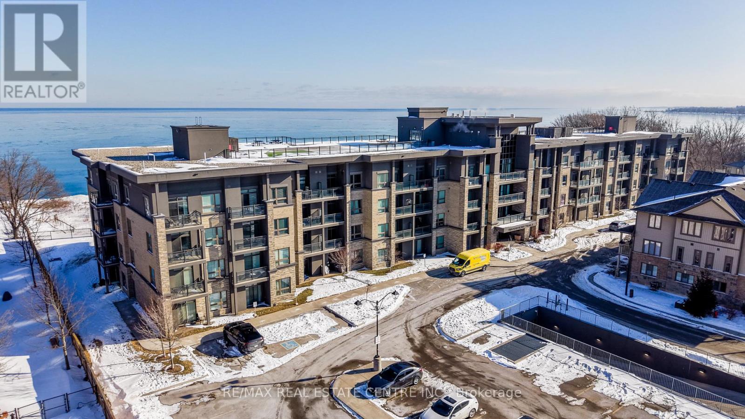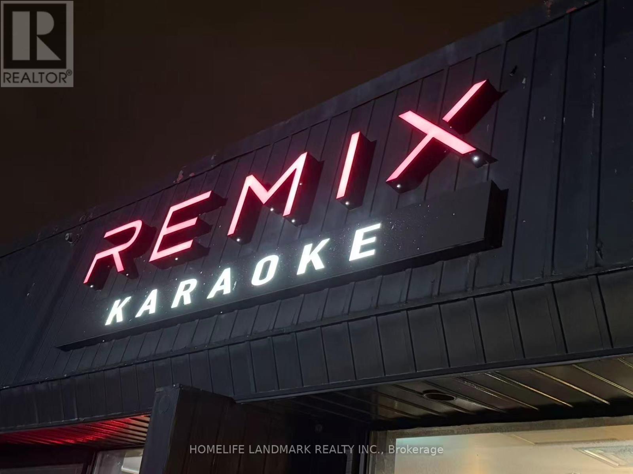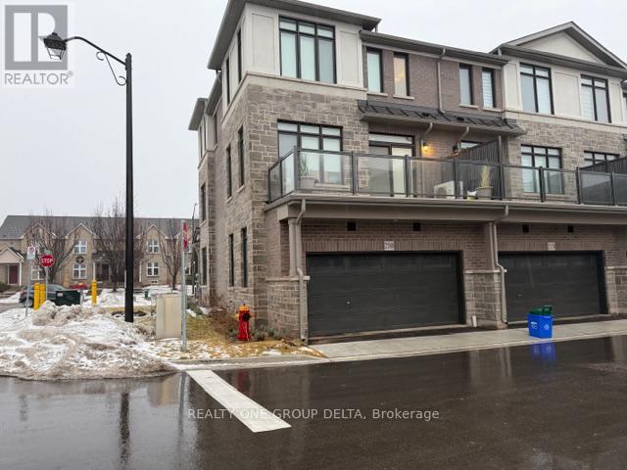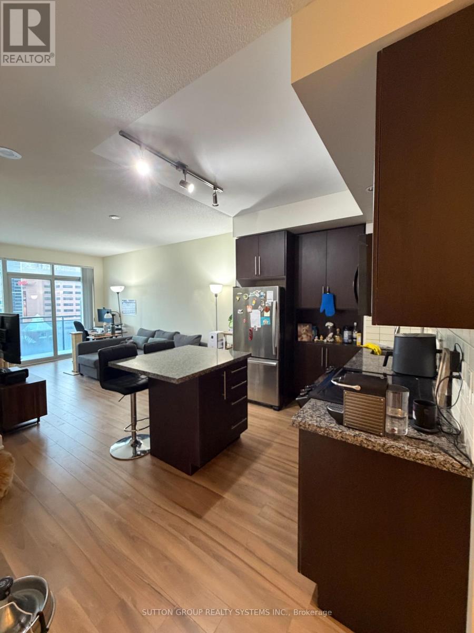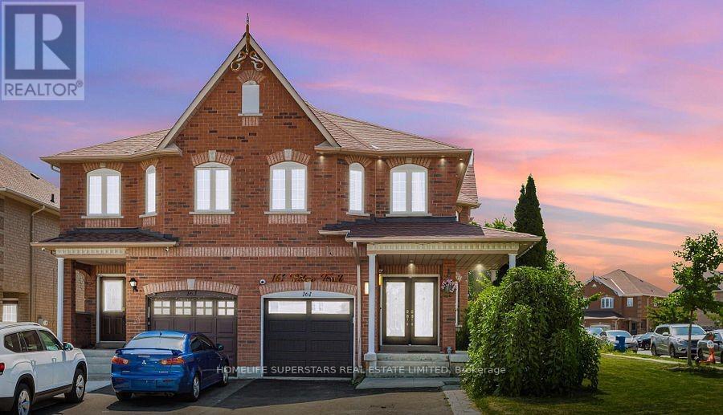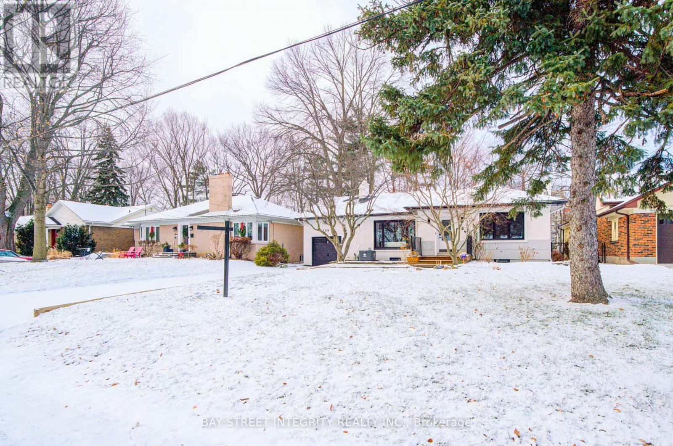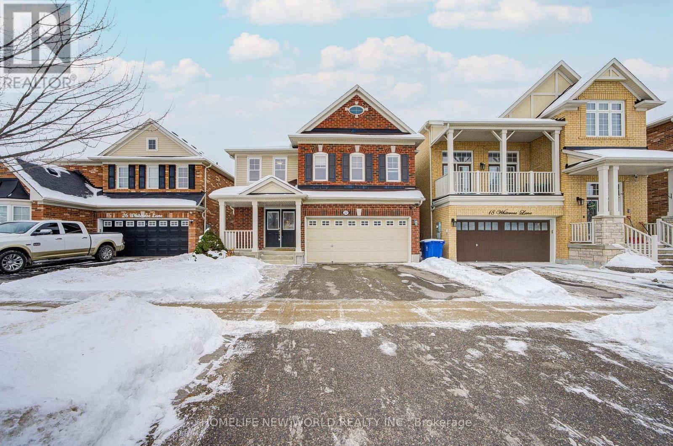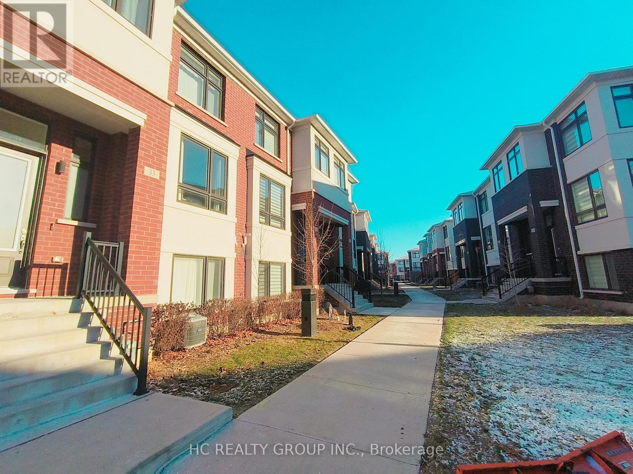D16 - 1663 Nash Road
Clarington, Ontario
NEW FRIDGE,NEW STOVE,NEW CARPET,JUST PAINTED. (id:60365)
606 - 403 Church Street
Toronto, Ontario
Welcome to Stanley Condos, a contemporary boutique residence in the heart of downtown Toronto, an ideal place to call home. This beautifully designed, carpet-free 1+Den suite offers a highly functional layout with no wasted space. Enjoy a bright open-concept living and dining area, a modern kitchen with integrated appliances and sleek finishes, and a versatile den that works perfectly as a home office or guest space. Floor-to-ceiling windows flood the suite with natural light and showcase south-facing city views, while the thoughtfully planned bedroom offers both comfort and privacy. The spacious 4-piece bathroom features a full bathtub, and the large washer and dryer make everyday living, yes, even washing your sheets, easy and convenient. The location truly sets this home apart. It's perfectly situated near TMU and U of T, and just minutes to the Financial and Entertainment Districts. Everything you need is right at your doorstep, like public transit, restaurants, cafés, shopping, parks, vibrant nightlife, and much more! Residents also enjoy premium amenities, including a fitness centre, yoga studio, party room, concierge service, and a rooftop terrace. Whether you're a student, professional, investor, end-user, or first-time home buyer, this suite offers an exceptional opportunity to enjoy stylish urban living in one of Toronto's most sought-after downtown locations. Don't miss your chance to make this fantastic home yours! (id:60365)
Main - 34 Langwith Court
Brampton, Ontario
Excellent Opportunity to Rent A Bright, Spacious Three Bedroom Bungalow. Open Concept Beautiful Living Dining Over Looks Large Kitchen with Lots Of Counter Space. Oversized Windows, Plenty Of Storage, Hardwood Floors. Two [2] Parking Spot. Private Laundry. Centrally Located In A Quiet Family Friendly Neighborhood. Close To All Amenities-Schools, Parks, Groceries, Restaurants and Public Transit. Basement Is Not Included and Rented Separately with Sep Laundry. Main Floor Tenant Will Pay 70% Of All Utilities. Content Insurance, $40 Key Deposit & $250.00 Deposit For The Last Months Utility Bills Required, Difference Will Be Returned To Tenant Once The Last Months Utility Bills Are Settled. (id:60365)
303 - 35 Southshore Crescent
Hamilton, Ontario
Beautiful 1 bedroom plus 1 den with unobstructed Lake Ontario views from Living Room, balcony and picture window in primary suite. Premium unit with 9 foot ceilings, quartz countertops, ensuite laundry, matching stainless steel Whirlpool appliances, under ground parking space. Fantastic common amenities include massive rooftop terrace with Lake Ontario views, party room, gym, bike storage. Don't miss this great home. (id:60365)
303 - 35 Southshore Crescent
Hamilton, Ontario
Beautiful 1 bedroom plus 1 den with unobstructed Lake Ontario views from Living Room, balcony and picture window in primary suite. Premium unit with 9 foot ceilings, quartz countertops, ensuite laundry, matching stainless steel Whirlpool appliances, under ground parking space. Fantastic common amenities include massive rooftop terrace with Lake Ontario views, party room, gym, bike storage. Don't miss this great home. (id:60365)
689 Oxford St W
London North, Ontario
London's only large-scale KTV (karaoke) entertainment venue. Located on busy Oxford Street West, this well-known business offers a steady customer base, strong visibility, and exceptional growth potential.The facility features 8 private karaoke rooms-4 large rooms and 4 small rooms-designed for groups of all sizes.and 1 kitchen and 2 larger washroom With 3,180 sq ft of operating space, the venue is fully equipped, well-maintained, and ready for seamless takeover. (id:60365)
2180 Postmaster Drive
Oakville, Ontario
Luxury executive end-unit townhome in prestigious West Oak Trails, under 1-year new. Approx. 1,885 sq. ft. plus finished basement with 4+1 bedrooms and 4.5 baths. Elegant finishes throughout including oak hardwood floors, 9' ceilings, designer kitchen with quartz countertops, oversized waterfall island, stainless steel appliances, private balcony, and double car garage. Primary suite with walk-in closet and spa-inspired ensuite. Available furnished or unfurnished. Tenant to pay all utilities and hot water tank rental. $150 key deposit and tenant insurance required. Prime location near top schools, parks, trails, and Oakville Trafalgar Hospital. (id:60365)
907 - 28 Linden Street
Toronto, Ontario
Presenting This Phenomenal 1 Bed + Den Condo In The Prestigious & Award-Winning James Cooper Mansion From Tridel, Ideally Located In One Of The Most Sought After Location Of Toronto. Boasting Over 650 Sq Ft Of Living Space With A Practical & Functional Layout Offering A Proper Kitchen With S/S Appliances, Granite Counter-Tops, Pot Lights & Lots Of Counter & Cabinet Space. Featuring A Large Den, Spacious Bedroom, Ensuite Laundry, Walk-In Closet, 9 Feet Ceilings & An Oasis Balcony With One Of The Most Breathtaking & Unobstructed City Views You Have Ever Seen. A Walker's Paradise With A 97 Ws - Excellent Transit Score [ 88 ] & A Bikers Heaven With A 97 Bike Score. Short Distance To Yorkville, Rosedale , Utoronto, Ryerson , Ttc , Supermarkets & Trendy Restaurants. Tie It All Together & You Have Your Self A Gem To Call Home For The Next Year. (id:60365)
Basement - 161 Tiller Trail
Brampton, Ontario
Well sought after neighbourhood , LEGAL BASEMENT Available, 2 Bedrooms| 2 Parkings | Kitchen| Ensuit Laundry| 1 Bathroom | WalkUP Separate Entrance. A clean and spacious legal 2-bedroom walkout basement available for rent starting February 1st, 2026. Separate in-suite laundry. Requirements: Job letter Recent pay stubs Credit score/report First and last month's rent deposit (id:60365)
409 River Side Drive
Oakville, Ontario
A truly distinctive offering in Oakville Central, this beautifully renovated home is defined by its rare connection to nature and strong sense of place. Backing onto protected natural green space and the peaceful 16 Mile Creek, and set on a generous lot, the property offers an exceptional level of privacy, openness, and presence that is increasingly hard to find. The expansive lot not only enhances privacy, but also provides outstanding long-term potential. Large windows throughout the home bring in abundant natural light, creating a seamless indoor-outdoor feel and a constant visual connection to the surrounding landscape. While the home retains its original charm, it has been thoughtfully updated to offer modern comfort without compromising character. This is a home with quiet confidence - one that doesn't need to shout, yet leaves a lasting impression. Ideal for buyers seeking space, light, and a lifestyle closely connected to nature, all within one of Oakville's most established and desirable neighbourhoods. Perfectly situated just steps from Kerr Street Village, with its charming shops, cafés, and restaurants, and a short stroll to the lake. Walking distance to downtown Oakville's vibrant lifestyle, with quick access to the QEW for effortless commuting. (id:60365)
22 Whiterose Lane
Whitchurch-Stouffville, Ontario
Beautiful detached home w/3 bedrooms & 3 bathrooms ~1933 square feet situated in the core of Whitchurch-Stouffville! Double garage w/double private driveway! Double front door w/closet at foyer! Direct access to the garage w/higher security! Carpet free w/hardwood floor & pot lights all through the main floor & 2nd floor! Nicely decorated living room w/the high end wall panel & electric fireplace! Master bedroom w/4 pc ensuite, double door, & walk-in closet overlooking backyard! All bathrooms are newly renovated! Professional Landscaped & Interlocked Front & Back Yard W/ Vegetable Garden & Shed. Close to Oscar Peterson Public School (JK-08), Stouffville District Secondary School (09-12), Whitchurch-Stouffville Leisure Centre, Longo's Stouffville, NOFRILLS Stouffville, Mon Sheong Stouffville Long-Term Care Centre, Walmart Supercentre, Canadian Tire, Staples, Tim Hortons, Banks, Library, Park, Mins To Stouffville GO Station, Hwy 404 & 407. You will not be disappointed!!! (id:60365)
33 Thomas Armstrong Lane
Richmond Hill, Ontario
3-Storey Treasure Hill ultra-modern Corner Unit Townhouse with stunning natural light. Located in the heart of Richmond Hill, this ultra-convenient yet quiet area is within walking distance to supermarkets, parks, restaurants, Viva/YRT bus stops, all the luxuries of living close to Yonge Street.EV Charging Ready !!!!! (id:60365)

