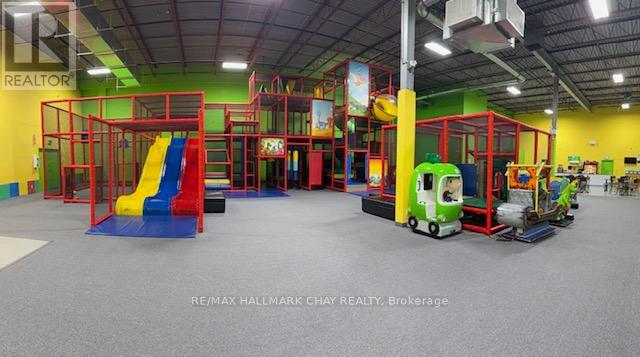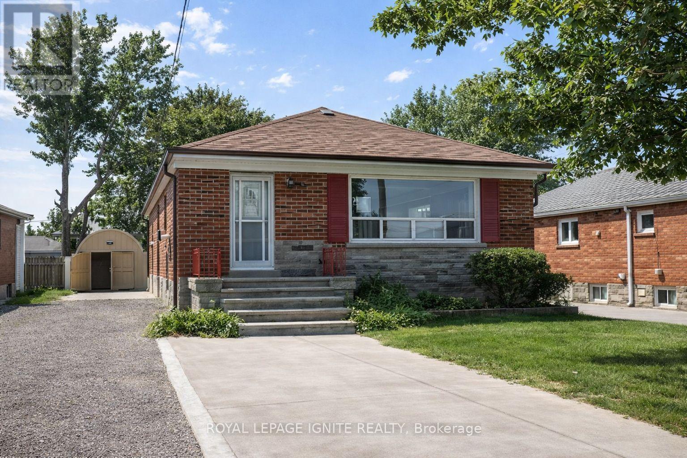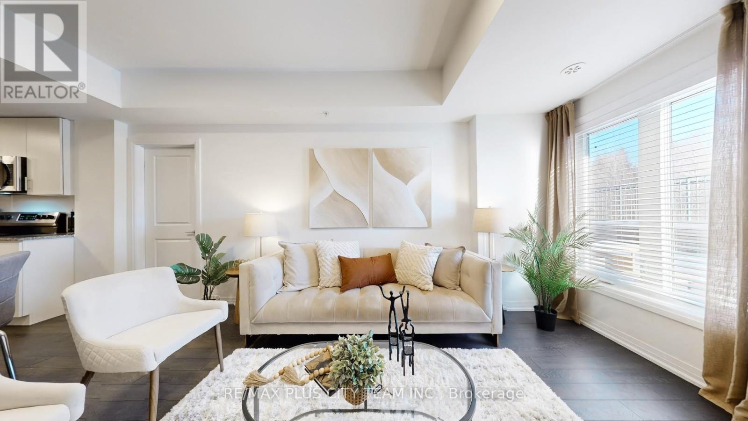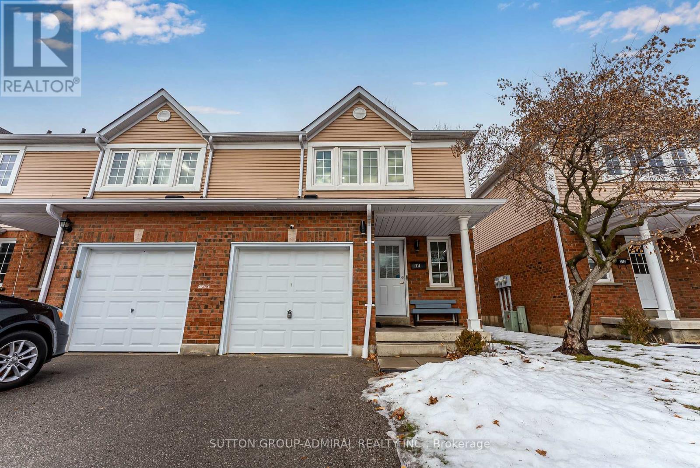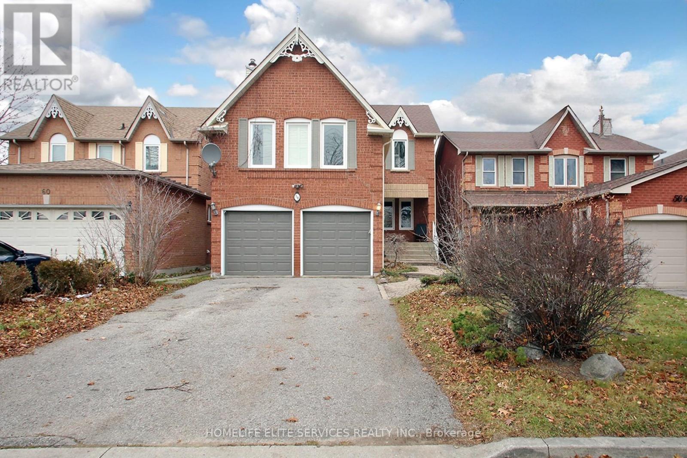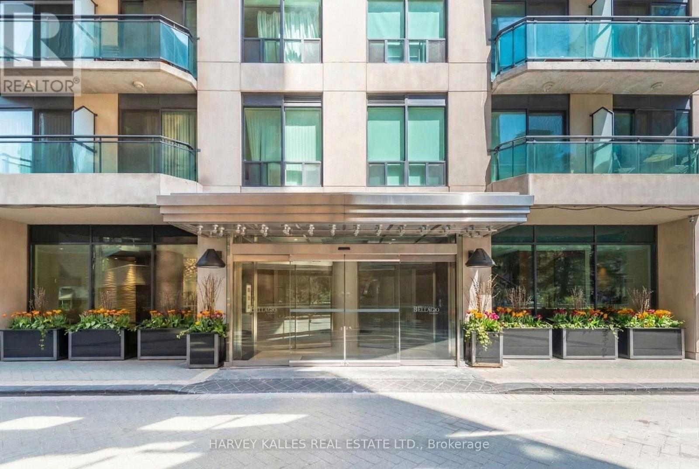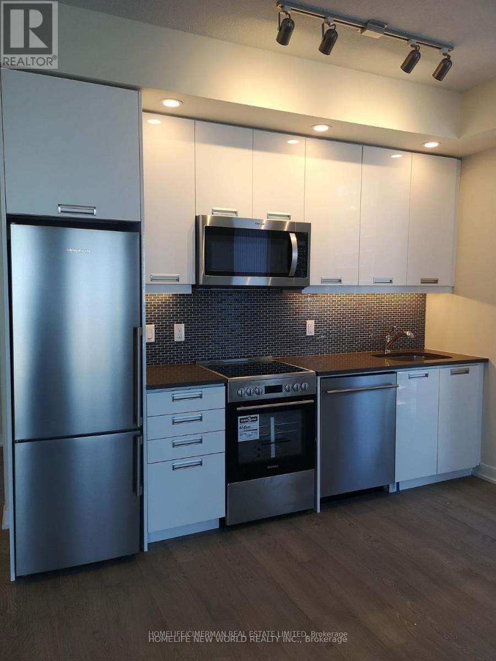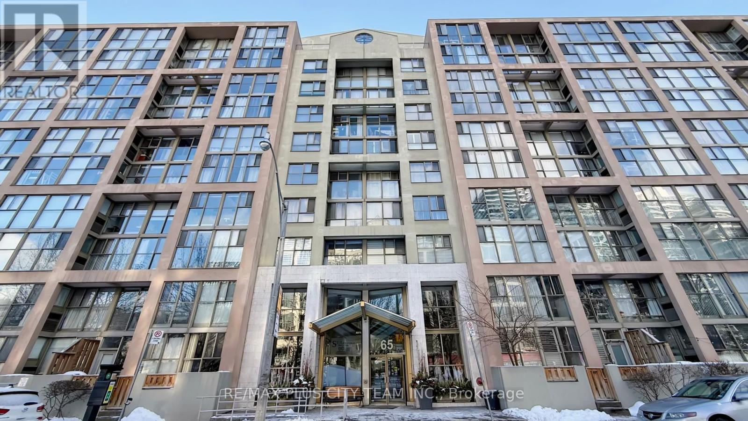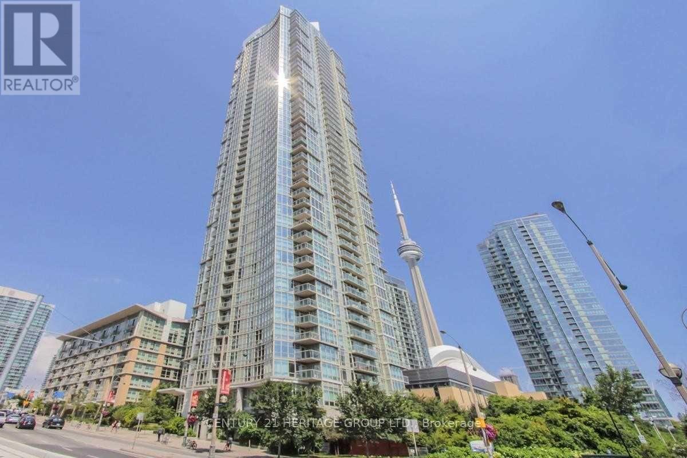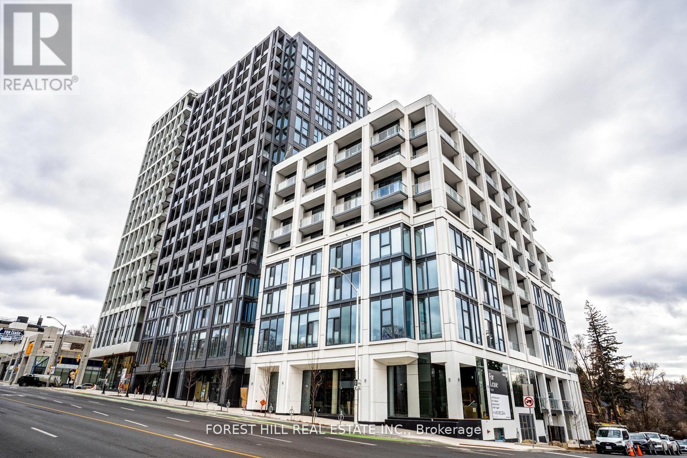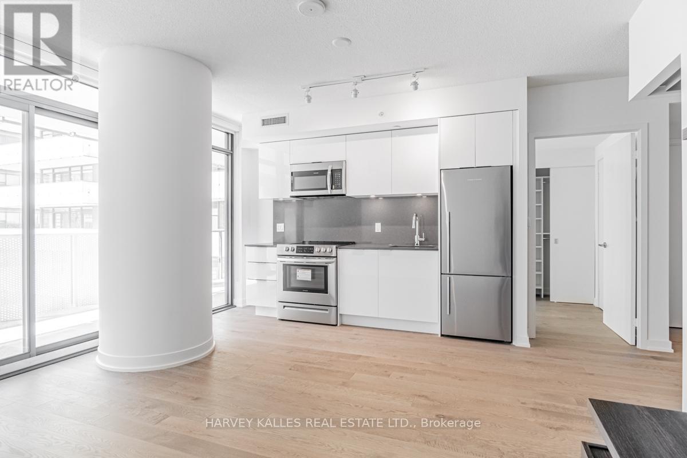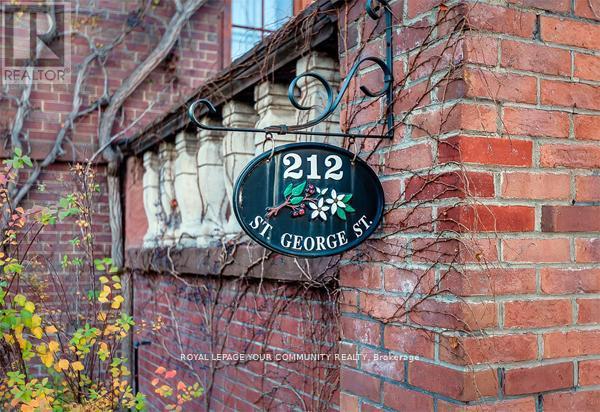Unit 10 - 55 Industrial Road
New Tecumseth, Ontario
ENDLESS POTENTIALS.... This Is Your Opportunity To Own A Turnkey, Fully Operational Business Which Is A Well- Established Family Run Operation With A Solid Community Reputation And Amazing Loyal Customers. This Thriving Indoor Play Centre Is Now Ready For New Ownership To Take It To The next Level Of Growth. Established In 2017, This Is A Fun /Safe Place For Families In Fast Growing New Tecumseth And Surrounding Areas. Host Birthday Parties, Family Events, Drop In And Play, School Break Day Camps And Summer Camps. Plenty Of Parking Available. Massive Potential To Expand Into Daycare And After School Programs. Easy Commute From Bolton, Orangeville, Bradford Alliston, Schomberg , And King Area. Walking Distance From Major Tourist Attractions Including Tottenham Conservation Area / Camp Grounds And Tottenham Steam Train . (id:60365)
Bsmt - 984 Kennedy Road
Toronto, Ontario
Welcome to this bright and well maintained three bedroom basement apartment featuring a separate entrance and large windows in every bedroom that allow for plenty of natural light. The functional layout is ideal for a small family, with the largest bedroom easily convertible into a comfortable living room or family space. The unit includes shared laundry for added convenience and comes with one parking space. Located in a highly accessible and family friendly neighbourhood, this home is just minutes from popular Asian grocery stores, a variety of restaurants, and everyday amenities. Nearby schools include St. Lawrence Catholic School and Winston Churchill Collegiate Institute. Enjoy close proximity to green spaces such as McGregor Park and Thomson Memorial Park, perfect for outdoor activities and relaxation. TTC bus stops are just steps away, offering easy and convenient commuting. (id:60365)
802 - 2635 William Jackson Drive
Pickering, Ontario
Welcome home to this bright and inviting 2-bedroom plus den, 2-bathroom condo townhome that overlooks the Pickering Golf Club. With 9ft ceilings and 1090sqft all on one level (no stairs), the open-concept living, dining, and kitchen area offers a seamless flow for entertaining or relaxing, with a walkout to a private patio that extends your living space outdoors and offers an unobstructed view of the course. The contemporary kitchen features stainless steel appliances, a centre island, and ample cabinetry, blending style and practicality. Both bedrooms are generously sized and filled with natural light, including a primary suite with a large walk-in closet and 3-piece ensuite with a custom glass shower enclosure. The spacious den provides added versatility, ideal for a study, reading nook, or home office. Conveniently access the parking space directly from the unit, the spot is right next to the front door without requiring outdoor exposure. One parking space included, and a second parking space can be purchased directly from the builder. Internet included in the maintenance fee. This property is set in one of Pickering's most desirable neighbourhoods, this home offers convenient access to Highways 401 and 407, shopping, schools, parks, and all essential amenities, delivering the perfect mix of comfort, convenience, and lifestyle. Perfect for first time buyers, downsizers, or investors. (id:60365)
211 - 10 Bassett Boulevard
Whitby, Ontario
If you and your growing family are searching for a perfect starter option in a safe and welcoming community, look no further. 10 Bassett Blvd #211 is a renovated, move-in-ready end-unit townhouse situated in Whitby's sought-after Pringle Creek neighbourhood. Far from cookie-cutter, this residence offers designer finishes and features. from top to bottom. An open-concept main level boasts an upgraded kitchen anchored by a sprawling centre island and breakfast bar, as well as high-end plumbing fixtures and hardware. The living area is warmed by a cozy fireplace, while the dining space walks out to a rare, oversized patio complete with custom-built furniture. A powder room adds both convenience and style for guests. Upstairs, the primary bedroom offers a walk-in closet fitted with built-in organizers and plentiful windows. Two additional airy bedrooms - one with a bespoke loft bed - complete this level. Below, the professionally finished basement features a versatile rec room, plus an office or study nook equipped with a built-in desk, shelving, and sound-syncing LED mood lighting. Many upgrades include: hardwood flooring on the main and 2nd, durable vinyl plank in the basement, new tile floors in kitchen and foyer, smooth ceilings on the main, designer light fixtures, wainscotting, pot lights, built-in closet organizers, ample shelving, garage loft storage, and fresh paint.The location is ideal, minutes from top-rated schools, shopping centres, transit, parks, trails, and everyday amenities, along with quick access to the Whitby GO Station and Highway 401 for an easy commute. Don't miss this turnkey opportunity in a family-friendly neighbourhood. Book your showing today! (id:60365)
58 Hearne Crescent
Ajax, Ontario
Beautifully Renovated All-Brick 4+1 Bedroom Family Home In Highly Desirable North Ajax, Featuring A Separate Side Entrance To A Fully Finished Basement. Enjoy A Modern Upgraded Kitchen With Granite Countertops, A Quartz Centre Island, Under-Cabinet And Interior Lighting, Glass Tile Backsplash, And Frigidaire Gallery Stainless Steel Appliances. Additional Highlights Include French Doors, California Shutters, Porcelain Tile Flooring Throughout The Kitchen, Front Hall, And Updated Powder Room, Plus Hardwood Flooring In The Living And Dining Rooms. Upper-Level Bathrooms Have Been Tastefully Updated. The Cozy Family Room Boasts A Cathedral Ceiling And A Gas Fireplace. (id:60365)
2701 - 300 Bloor Street E
Toronto, Ontario
Framed by the endless green canopy of the Rosedale Ravine, this residence commands one of the most coveted vantage points in Toronto. Spanning over 3,000 Sq.ft., it is designed with both elegance and ease in mind. Floor-to-ceiling windows flood the space with natural light, framing uninterrupted majestic views of the Ravine and beyond, while travertine and custom wood-accent walls add warmth and timeless sophistication. The thoughtful split-level layout strikes the perfect balance between connection and privacy, featuring expansive principal rooms, a cozy family room with fireplace, and a chefs kitchen appointed with a Wolf Gas Cooktop, Stainless Steel Appliances, Wine and Beverage Fridges, and a splendid Centre Island with integrated storage making meal prep effortless. A custom-designed servery enhances both everyday living and grand entertaining, while the surround-sound system and independent temperature control zones elevate comfort and convenience. New Hardwood Flooring throughout main living areas. The primary suite is a private retreat, with a sitting area and fireplace, a resort-worthy five-piece ensuite with jacuzzi, a walk-in closet with custom organizers, and a walkout to a private balcony. Two Parking Spaces with EV chargers, all-inclusive Maintenance Fees, and a walkable location in the heart of Toronto mere steps to Yorkville complete this exceptional offering. Residents also enjoy access to the indoor pool, guest suites, and an impeccable 24/7concierge. (id:60365)
3507 - 99 John Street
Toronto, Ontario
Iconic PJ Condo, 4 Year new 2 Bdrm/2 Bath Suite. NW Corner W/Unobstructed View Of The City. Great Layout 870 Sq Ft, 9" Ceiling. Split Bdrm Plan. Large! Balcony. Parking Included. Exceptional Building Amenities. 24 H. Concierge, Outdoor Pool, BBQ Terrace. Walk Score Of 100 In The Middle Of Entertainment District W/5 Min Walj To Financial District. (id:60365)
205 - 65 Scadding Avenue
Toronto, Ontario
Welcome to St. Lawrence on the Park, a highly sought-after mid-rise residence perfectly located in the heart of the St. Lawrence Market neighbourhood. This thoughtfully designed 1-bedroom plus den, 1-washroom suite offers approximately 695 sq. ft. of comfortable living space with unobstructed views of David Crombie Park. The modern kitchen features stainless steel appliances, a convenient breakfast bar, and plenty of room for cooking and entertaining. The den adds flexibility, ideal for working from home or creating a cozy reading area. Large windows fill the open-concept living and dining area with natural light, while the walk-in laundry room provides excellent additional storage. One parking space and one exclusive use locker included! Residents enjoy a full range of amenities, including a concierge, indoor pool, gym, bike storage, party and meeting room, sauna, visitor parking, and library. Steps to St. Lawrence Market, the Distillery District, Financial District, Sugar Beach, TTC, restaurants, shops, and theatres - this location perfectly blends convenience, culture, and community living. (id:60365)
4010 - 35 Mariner Terrace
Toronto, Ontario
1 Brd+large Den, Approx 725 Sqft, balcony; South Facing With Panoramic & Unobstructed View Of Lake & City , One Parking & One Locker, 30,000 Sq Ft "Super Club" Recreational Facilities,Includes Indoor Pool, Bowling, Jogging Track, Tennis & Basketball Court & Much More along with24-hour concierge.Lease includes heat, hydro, water, common elements and parking tenant pays only internet and insurance Steps to the waterfront and a short walk to The Well, STACKT Market, the Financial District, King West, Steps To Rogers Centre & Cn Tower; Ttc & Street Car At Door and everyday essentials. (id:60365)
1615 - 2020 Bathurst Street
Toronto, Ontario
This luxurious, new 1-bedroom, 1-bathroom apartment by Centre court Developments Inc. is pristine! Located in a premium spot at Bathurst & Eglinton Ave, it's just steps away from restaurants, grocery stores, shopping centers, Yorkdale Mall, and TTC access, with easy access to Allen Rd / Hwy 401. The building will have direct access to the Forest Hill LRT. Enjoy a bright west-facing view and a spacious layout with 9 ft ceilings and floor-to-ceiling windows. The apartment features laminate flooring throughout, a kitchen equipped with stainless steel appliances including a built-in microwave, fridge, freezer, dishwasher, and wine fridge, as well as a brand new washer and dryer. Internet/Wifi is included. The condo offers fantastic amenities, including a large gym, BBQ terrace, guest room, yoga room, party room, and more. Available for a min 1-year lease term. **EXTRAS** Internet access Included!! Direct connectivity to the TTC subway stop. Enjoy a spacious balcony with unobstructed views, along with the added convenience of free internet and two lockers included. (id:60365)
1406 - 25 Richmond Street E
Toronto, Ontario
Beautifully Finished One Bed + Enclosed Den In The Heart Of The City! Upgrades Throughout Include Engineered Hardwood Floors, Entertainment Unit In Living Perfect For Tv Integration, Caesarstone Countertops & Slab Backsplash, Closet Organizers In Bedroom &More! Large Private Bedroom W/ Semi-Ensuite Bathroom, Huge Deep Balcony Facing West - Lots Of Light. One Block From Subway, Eatons Centre, Restaurants, The P.A.T.H. - Fabulous Amenities On Site Include Concierge, Outdoor Pool and Rooftop Deck, Party Room, Gym & More! (id:60365)
503 - 212 St George Street
Toronto, Ontario
Exceptional Value & Rarely Available 2 Bedroom Corner Penthouse Suite in the Heart of the 'Annex' ! Walk to Subway, U of T & Yorkville! Great Value for About 1000 sq ft Corner Suite + 37 ft, 185 sq ft South Balcony! Located Two Blocks north of Bloor Street, 212 St. George Originally known as Powell House, an Edwardian-styled home built in 1907 and converted into a prestigious condo residence in the 1980s. Maintaining much of the original design, including a hand-carved oak front door, the Property now offers 41 Annex condos! Suite 503 is Sought After & Rarely Available a 2 Bedroom, 2 Bath (includes 37ft South Facing Corner Balcony) Open Concept Layout ! Updated Kitchen! Two Updated 4Pc Baths! 2 Walkouts from Living Room & Primary Bedroom To Large 37 ft South Balcony! Primary Bedroom has 4 pc Ensuite Bath, Walkout to Deck & Double Closets. Condo Fees are ALL INCLUSIVE of ALL Utilities - Heat, Hydro, Water, Cooling, and Basic Cable. Heated Driveway to Underground Parking. Condo offers a Gym, Sauna, & Coin Laundry all located on Floor 1. Lobby is Floor 2 & Roof Top Terrace on the Top Floor with Amazing Views of the City & Sunsets ! Walk To St George Subway, Restaurants, Cafe's, University of Toronto St George Campus, Philosopher's Walk, OISE, Varsity Stadium & Arena, The Royal Ontario Museum, & Steps to Yorkville! so Wheelchair Accessible. Only From Underground Parking there are "No Stairs" to Suite (id:60365)

