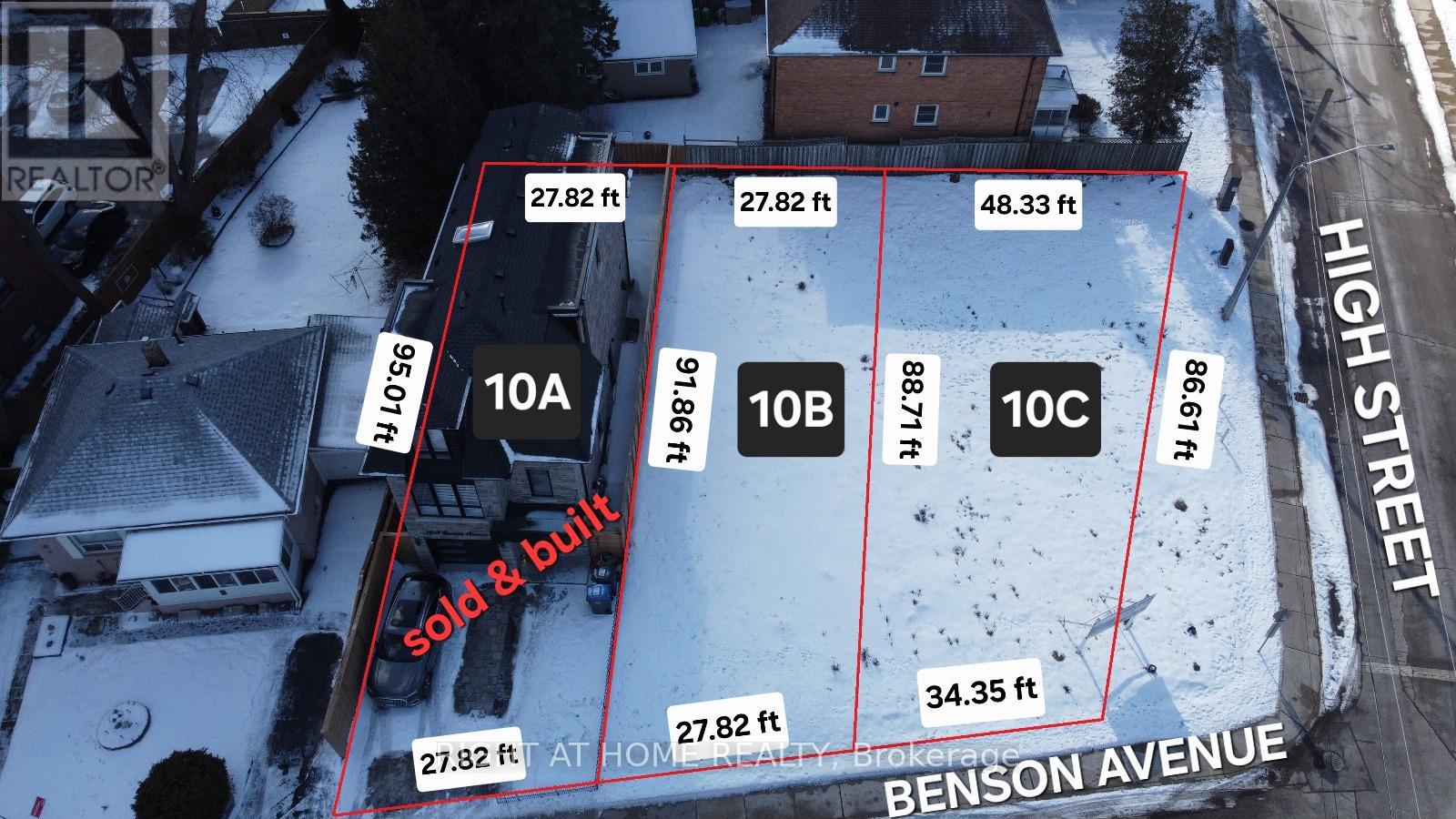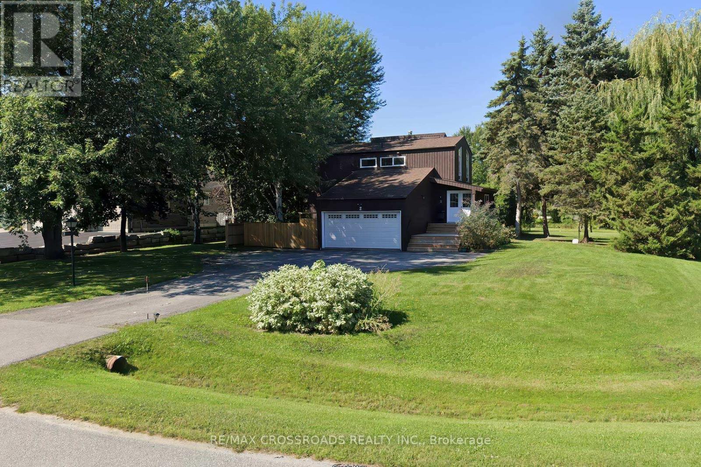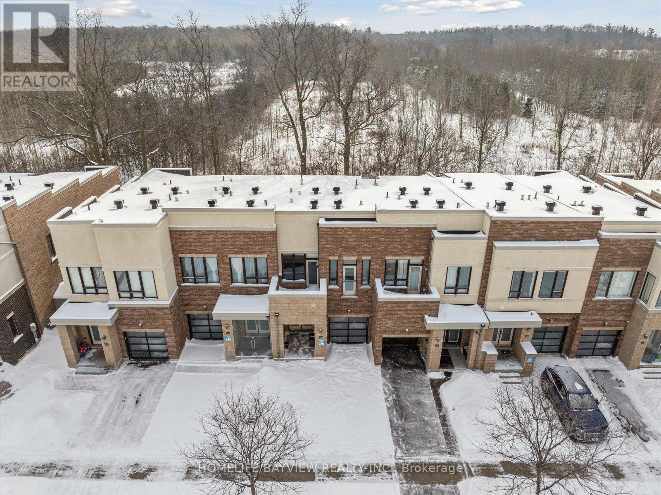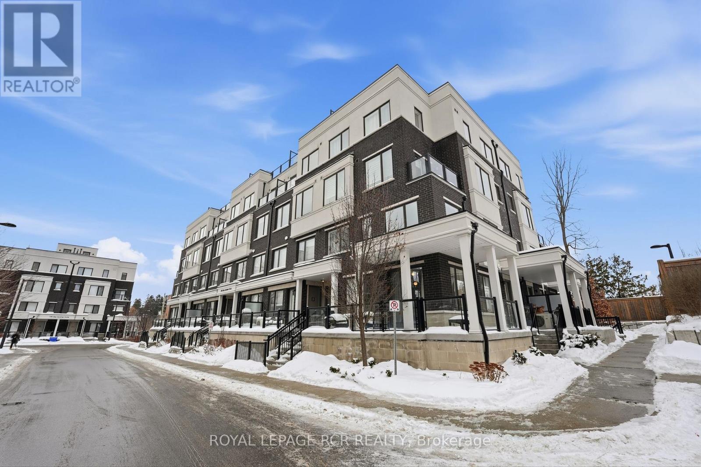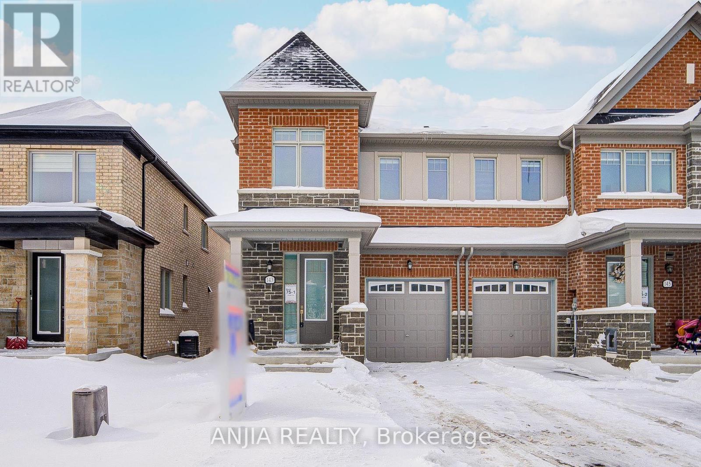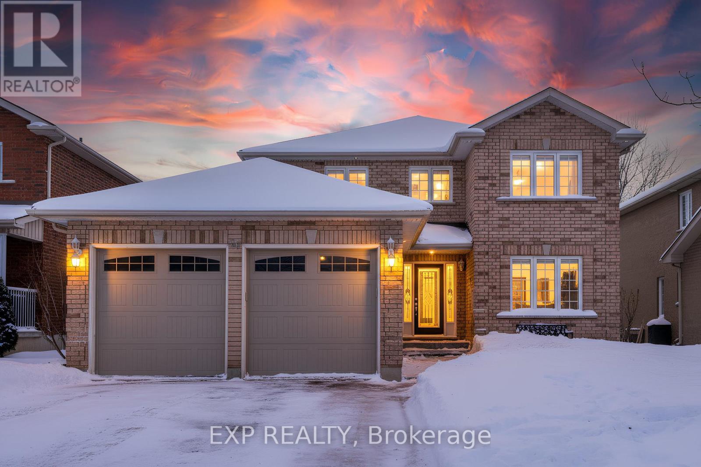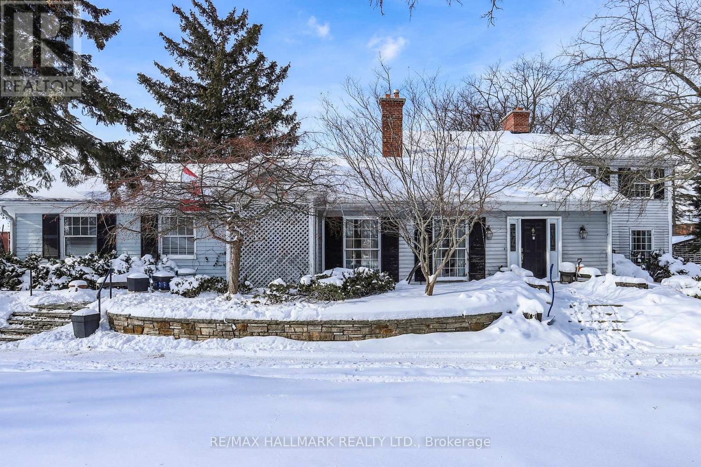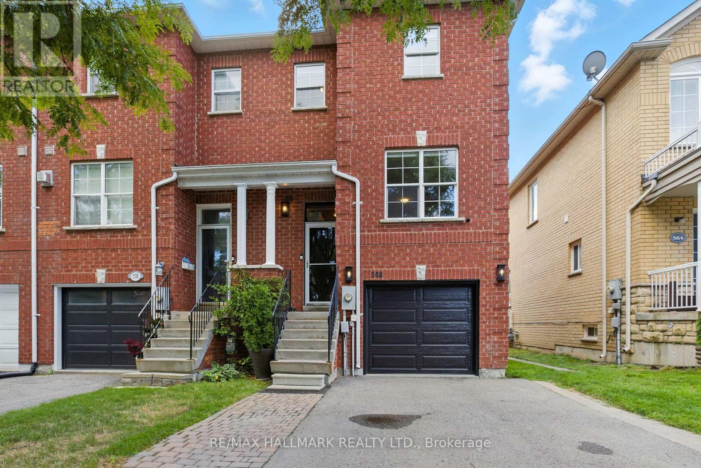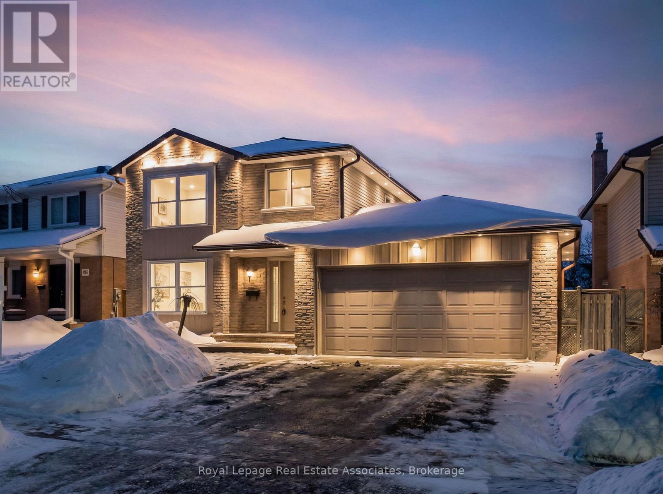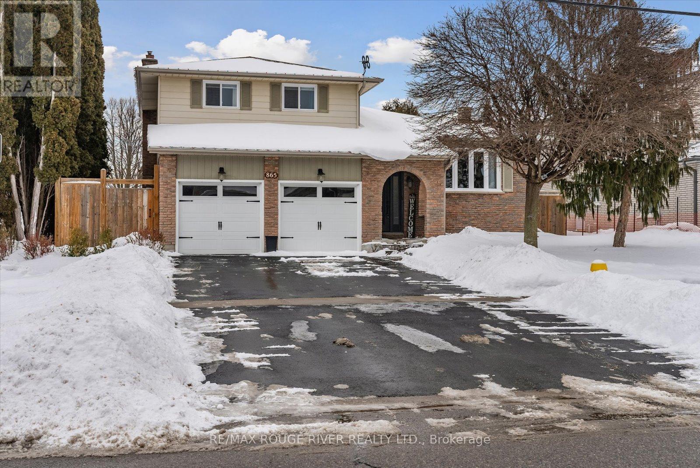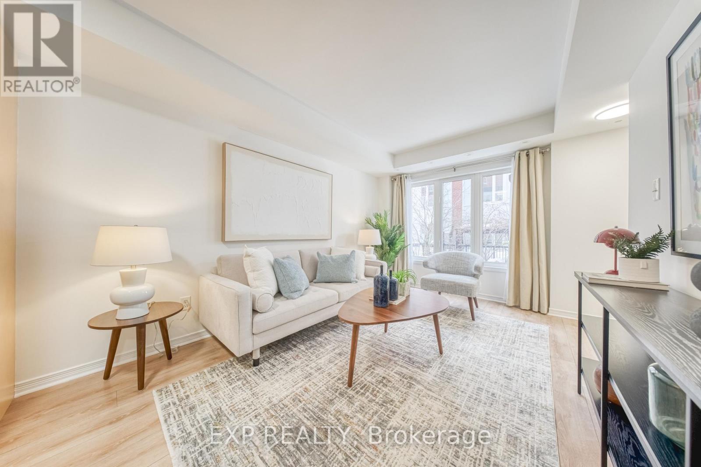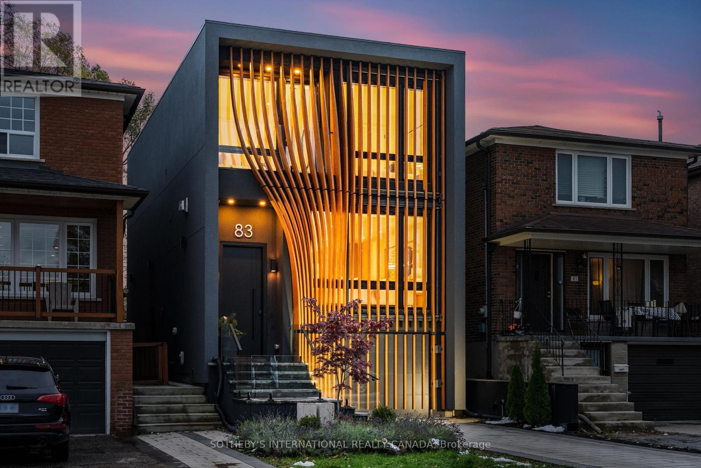10 B And C Benson Avenue
Mississauga, Ontario
Build your Luxury Detached home now! Lots are currently severed, but if you buy both, you can combine them again for a LARGE CUSTOM HOME. 62 x 91 ft lot size combined. Currently drawings are complete, lots are severed + registered, and permits for 2 houses 2,116 and 2,019 sq ft: BOTH have 4 bedroom/ 5 bathroom/1 car garage/ large backyard & side yard were previously approved! Check out the photos of the designed home. Survey, drawings and renderings are available upon request. Everything is ready for you to build, find a good general contractor and you can move in by the end of the year. This is located in the sought after Port Credit Area, walking distance to the lake, parks, marina, schools, Loblaws Plaza, Shoppers, Restaurants, Coffee shops and much more. Short drive to the QEW, Port Credit Go station, Mississauga Golf Club and more. (id:60365)
2 Sandlewood Trail
Ramara, Ontario
This modern two-storey cedar home is set in an amazing, friendly, and quiet community and offers a spacious main floor with a huge backyard featuring mature apple, cherry, and pear trees, along with magnolias and a beautiful view of Lake Simcoe. The home was completely and professionally renovated in 2023, delivering a move-in-ready property that blends comfort with quality craftsmanship. Residents enjoy access to the Bayshore Village Clubhouse, known as the Hay Loft, with a modest annual fee of $1,015 that includes a no-fee golf course, saltwater pool, clubhouse activities such as cards, darts, crafts, a community newsletter, and yoga. The village also offers renovated harbours, boating, tennis, pickleball, water aerobics, fishing, cross-country skiing, and a full calendar of community activities. Echo Park is just minutes away and has many scenic hiking trails and a beaver pond. Conveniently located just 15 minutes to Orillia and Casino Rama, this property delivers lifestyle, community, and location in one exceptional offering. (id:60365)
97 Dariole Drive
Richmond Hill, Ontario
Beautifully Designed Contemporary 3 Bdrm + Den T/House Nestled On A Premium Ravine Lot Within the Kettle Lakes Club Community. This Freshly Painted Aspen Ridge Model Is One Of The Most Desirable Plans Offering 2066 Sqft of Living Space & Modern Finishes Throughout. Features Include: A Double-Door Entry, Interior Garage Access, Smooth Ceilings Thru-out, Dark-Stained Hardwood Floors Paired With A Stylish Wrought Iron Staircase. Enjoy A Second-Story Balcony, Spacious Bedrms W/New Laminate Flooring & A Convenient 2nd-Floor Laundry Room. The Open Concept Layout Highlights A Modern Chef's Kit W /Center Island / Undermounted Sink, Pot Drawers, New Quartz Counters & S/s App- Perfect for Hosting Large Family Gatherings! Retreat and Unwind in the Primary Suite Complete With A Spa-Like Ensuite and Surrounding Serene Views! The Finished Lower Level Provides A Spacious Family Room With Flexible Space to Customize. Step Out Onto The W/O Deck Where You Can Enjoy The Tranquil Ravine Views, Plus Access To Walking Trails, Oak Ridges Rec Center, Parks & Nearby Lake Wilcox. A Vibrant Community Ideally Located Near Schools, Daycares, Shops, Transit, The GO Train, and Hwy 404 For Effortless Commuting! (id:60365)
36 - 200 Alex Gardner Circle
Aurora, Ontario
Welcome to this stylish 2-bedroom, 3-bath stacked townhouse offering modern design and functional living across every level. The open-concept main floor showcases a contemporary kitchen with quartz countertops, sleek tile backsplash, and counter seating, flowing seamlessly into the dining area and bright living space. Expansive windows fill the home with natural light, creating an airy and inviting atmosphere. Upstairs, the spacious primary suite features a walk-in closet, a charming Juliette balcony, and a private ensuite bath with a glass shower. A second bedroom and additional bathrooms provide excellent flexibility for guests, family, or a home office. Enjoy outdoor living on your private rooftop terrace, perfect for entertaining or relaxing. Underground parking and a storage locker add everyday convenience. Ideally located close to the Aurora GO Station, Summerhill Market, Aurora Town Park, and the Aurora Cultural Centre, this modern condo townhome balances comfort, style, and low-maintenance living in the heart of a vibrant community. (id:60365)
143 Lageer Drive
Whitchurch-Stouffville, Ontario
Welcome to this stunning 3-bedroom end-unit townhouse that blends modern upgrades with functional living in a bright, open layout. This home features a partial finished walk-out basement with a spacious recreation room, perfect for entertaining, relaxing, or creating a home office or gym space. The main floor showcases hardwood flooring throughout, including the kitchen, complemented by upgraded tile finishes and a striking herringbone ceramic backsplash. The upgraded kitchen cabinets and appliances make this space both stylish and practical for everyday living. Elegant iron picket staircase railings and pot lights on all three levels add a contemporary touch and enhance the home's warm, inviting feel. Upstairs, you'll find three well-sized bedrooms with custom zebra window blinds for privacy and light control. Additional features include a smart garage door opener and a 200-amp electrical panel, offering both convenience and future-ready functionality. With fresh paint throughout, modern finishes, and a premium end-unit, this freehold townhouse with no POTL fees is truly move-in ready. A perfect opportunity for families, first-time buyers, or investors looking for a stylish and well-upgraded property. This is a newer home still covered under the Tarion warranty, offering added peace of mind for buyers. (id:60365)
36 Ivygreen Road
Georgina, Ontario
Your Family's Next Chapter Begins In This Welcoming Four-Bedroom, Four-Bath All-Brick Home In The Sought-After Northdale Heights Community. Set On An Almost 50-Foot-Wide Lot, The Home Offers Great Curb Appeal And Everyday Conveniences, Including A Four-Car Driveway With No Sidewalk, Double Garage, Exterior Pot Lights And Flagstone, All On A Quiet, Low-Traffic Street. From Your Driveway, Enjoy The Rare Convenience Of Seeing The Walking Path To St. Thomas Aquinas Elementary School And The Nearby Park - Perfect For Morning Routines And After-School Adventures. Inside, The Home Offers A Warm And Functional Layout Designed For Real Family Living. Sun-Filled Formal Living And Dining Rooms With Hardwood Flooring Provide Space To Gather And Celebrate, While The Kitchen, Complete With Stainless Steel Appliances And An Oversized Breakfast Area, Overlooks The Cozy Family Room, Keeping Everyone Connected. A Main-Floor Laundry Room With Direct Garage Access Creates An Ideal "Drop Zone" For Busy Family Life, Easily Handling Backpacks, Sports Gear, And Winter Boots. Upstairs, The Primary Bedroom Is A Relaxing Retreat With Double Doors, Dual Closets, And Four-Piece Ensuite Featuring A Corner Soaker Tub - Your Own Quiet Escape At The End Of The Day. The Finished Basement Feels Bright And Welcoming Thanks To Oversized Above-Grade Windows, And Offers Flexible Space For Growing Families, Guests, Or Multi-Generational Living. It Includes A Private In-Law Suite Or Fifth Bedroom With Walk-In Closet And Three-Piece Bath, Along With A Generous Recreation And Gym Area Ready For Movie Nights, Playtime, Or Workouts. Outside, The Fully-Fenced West-Facing Backyard Includes A Deck With Acrylic Panels And Plenty Of Room For Gardening, Outdoor Activities, And Play. With Major Updates Already Completed - Roof (2019), Furnace (2019), Air Conditioning (2020), And Second-Floor Windows (2019) - This Home Is Ready For Its Next Family To Move In, Add Personal Touches, And Create Lasting Memories. (id:60365)
11222 Bayview Avenue
Richmond Hill, Ontario
Exceptional opportunity in the heart of Richmond Hill! Situated on a rare 1.51-acre corner lot on prestigious Bayview Ave with approx. 190 ft frontage and 362 ft depth, this expansive property offers outstanding potential for renovators, end users, or for future development. The existing residence spans over 3,400 sq ft and features a bright, character-filled layout with multiple living areas, abundant windows, and several wood-burning fireplaces. The home offers 4 bedrooms (orig. 5), 4 baths, a secondary kitchenette area, and a finished basement with plenty of additional recreation/storage space, ideal for extended family or flexible reconfiguration. The main floor includes a large kitchen with solid wood cabinetry, center island, and a spacious eat-in area with two walkouts to the deck/patio. Adjacent living and great rooms each offer fireplaces and walkout access, creating strong indoor-outdoor flow. A formal dining room with crown moulding, fireplace and floor-to-ceiling windows adds architectural appeal. Upstairs, the spacious primary suite features a sitting area, walk-in closet, fireplace, and ensuite bath. A second bedroom is also upstairs while the third and fourth bedrooms are on the main floor in their own wing. Outside, enjoy mature gardens, a stone retaining wall and a detached 2-car garage. Surrounded by established neighbourhoods and newer subdivisions, steps to transit and minutes to top schools, shopping, parks, and Hwy 404. A rare chance to update, reimagine, or invest in a premium lot in a prime location. (id:60365)
568 Legresley Lane
Newmarket, Ontario
Rare Freehold End-Unit Townhome in Prestigious Gorham-College Manor. This exceptional end-unit townhome in Newmarket offers a rare extra-wide private driveway with side-by-side and tandem parking for up to four vehicles, plus an attached garage. The home features three bedrooms, three bathrooms, and 9-foot ceilings throughout, creating a bright and airy living space.The open-concept kitchen and family room were beautifully renovated in 2023 with quartz countertops, backsplash, extended pantry cabinetry, and premium appliances including a Jenn-Air cooktop, stainless steel hood, Hisense washer, and Frigidaire fridge and freezer. Step out from the breakfast area onto a generously sized balcony-perfect for morning coffee or outdoor dining. Additional highlights include large principal rooms, a finished walk-out basement, new insulated garage door (2024), updated blinds (2020), new A/C (2024), furnace service (2024), and roof (2015).Ideally located steps to a park, close to public transit, and within walking distance to Main Street, schools, shopping, and Fairy Lake. A move-in-ready home in one of Newmarket's most desirable neighbourhoods-this is a must-see. (id:60365)
896 Roundelay Drive
Oshawa, Ontario
Welcome to 896 Roundelay Dr, a recently renovated and move-in-ready home nestled in a family-friendly Oshawa neighbourhood. This stylish residence combines modern updates with functional living, making it perfect for growing families or those looking to upgrade their lifestyle.The main floor features new flooring throughout and recently added pot-lights. This combined with the large windows makes for a bright and open main floor living space. The kitchen has been updated with all new stainless steel appliances. Upstairs, you'll find three generously sized bedrooms, including a comfortable primary bedroom with its own ensuite bathroom and walk-in closet. With three bathrooms in total, the home is designed for convenience and comfort for the whole family. The finished basement provides valuable additional living space, perfect for a recreation room, home office, or gym as well as an additional bedroom. Outside, enjoy a private, fully fenced backyard - great for relaxing, hosting summer BBQs, or spending time with family and friends. Located close to schools, parks, transit, shopping, and all essential amenities, 896 Roundelay Dr. offers modern living in a convenient and desirable location. A fantastic opportunity to own a beautifully updated home - just move in and enjoy! (id:60365)
865 Stevenson Road N
Oshawa, Ontario
This RENOVATED 4-level sidesplit sits on a quiet, non-through street on the Whitby-Oshawa border, featuring a rare 60-foot wide fully fenced lot. The main floor offers a bright, open-concept living and dining area highlighted by a large bow window that fills the space with natural light. High-end finishes run throughout the home, including smooth ceilings and hardwood floors, and ceramic tile in the kitchen and bathrooms. The new custom kitchen was fully renovated in 2025 and serves as the centrepiece of the main level.The layout provides great separation for families, with the family room featuring a gas fireplace and a walk-out to a brand-new deck. Upstairs has 3 bedrooms with a recently renovated 3-piece ensuite in the primary bedroom. The lower levels add significant living space, including a finished basement with 10-foot ceilings. This area is set up with a large recreation room, a fourth bedroom, and a separate office. Mostly new windows, main-floor laundry, direct garage access. Brand New Custom Kitchen renovation 2025. New kitchen appliances including gas stove 2025. Windows 2020-2025. Front door 2023. New Primary ensuite renovation 2024. Garage doors 2019. New driveway and front landscaping 2020. Back deck, fencing and sod 2025. New laminate floors in basement 2020. Furnace 2018. Roof shingles and eaves approx 2013 (id:60365)
2 - 29 Frances Loring Lane
Toronto, Ontario
Welcome to South Riverdale! This bright 2-bedroom, 1-bath single-level townhome offers 648 sq ft of functional living with east-west exposure, sitting on a quiet lane, and filling the space with natural light from morning to evening. Freshly painted and move-in ready with brand new appliances, the open-concept layout features large windows and a spacious kitchen with ample cabinetry and counter space-ideal for everyday living or entertaining. Thoughtful upgrades include a smart Ecobee thermostat for energy-efficient climate control and year-round comfort. Two versatile bedrooms provide flexibility for a home office or guest room, and one underground garage parking spot is included for added convenience. Enjoy stress-free ownership with monthly maintenance fees covering water, high-speed fibre internet, annual exterior window washing, and professional off-site property management. Steps to the best of Leslieville and Riverdale-parks, bike paths, cafes, shops, libraries, and TTC-with quick access to the DVP for easy commuting.Walk Score: 95 | Transit Score: 93 | Bike Score: 99A sun-filled home in a vibrant, ultra-connected neighbourhood-this is city living done right. (id:60365)
83 Virginia Avenue
Toronto, Ontario
From the moment you arrive, 83 Virginia Avenue stands apart with its striking wood façade and carefully considered design. Inside, the spaces are filled with light, natural materials, and a sense of balance that makes the home both sophisticated and comfortable. The main floor flows effortlessly between living, dining, and kitchen areas framed by floor-to-ceiling windows and rich hardwood flooring. A gas fireplace adds warmth, while the custom kitchen combines quartz counters, integrated dining, and built-in cabinetry designed for everyday living. At the rear of the home, the family room features warm custom-built-ins and opens through a glass door to a lovely private garden with a beautiful garden shed. A sculptural staircase ascends beside a dramatic 27-foot feature wall crowned by a skylight, drawing natural light deep into the home. Upstairs, the primary suite offers a calm retreat with custom wall-to-wall built-in closets, floor-to-ceiling windows, and a spa-inspired ensuite with a walk-in shower and deep soaking tub. Three additional generously sized bedrooms and a well-appointed laundry room- illuminated by its own skylight- complete the second level. The lower level extends the living space with a bright recreation room featuring a wet bar, built-in storage, and a large glass door that opens directly to the backyard. A convenient side-door entry enhances functionality, and a private guest bedroom and full bath provide comfort and flexibility for visitors. A built-in garage and private drive offer parking for three vehicles. Every finish, fixture, and proportion reflects careful thought- creating a home that feels both refined and welcoming. (id:60365)

