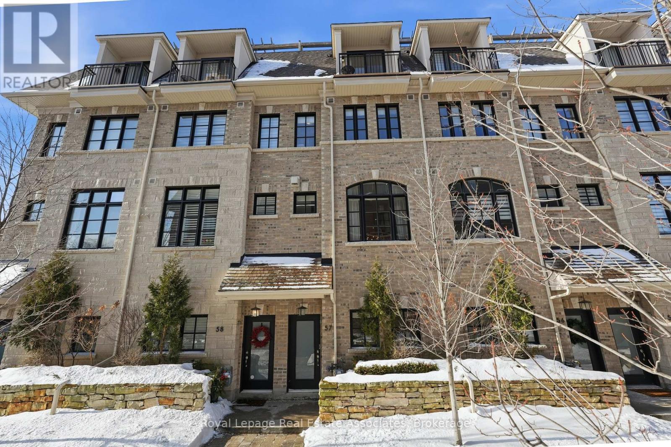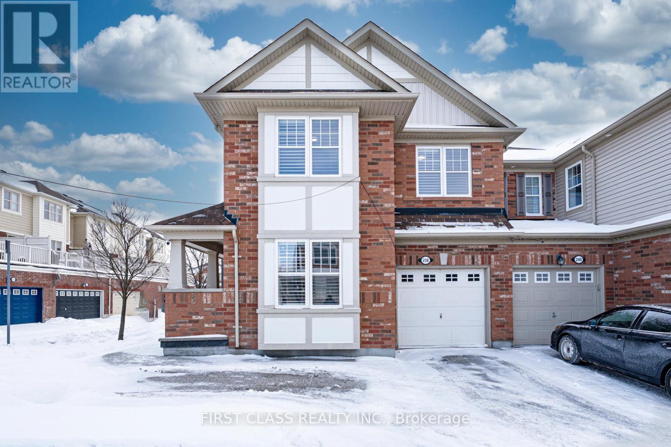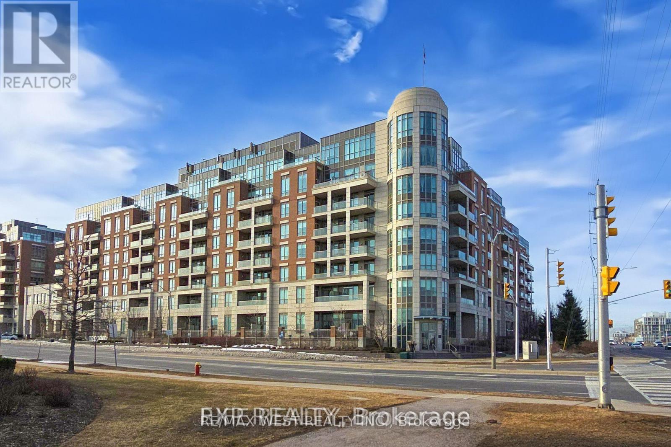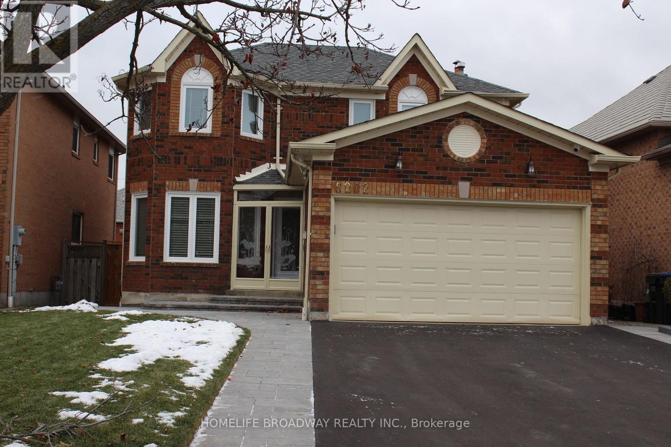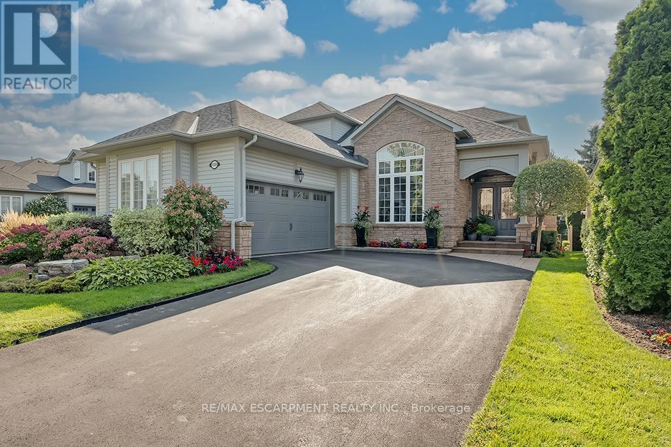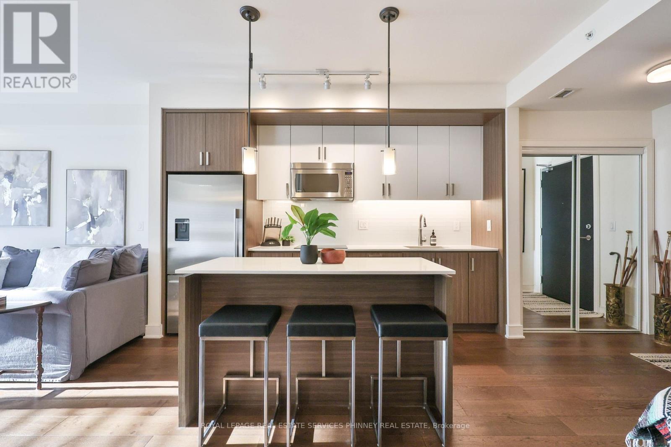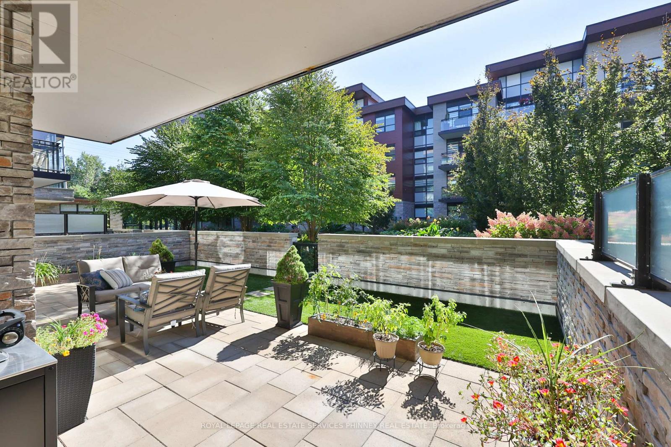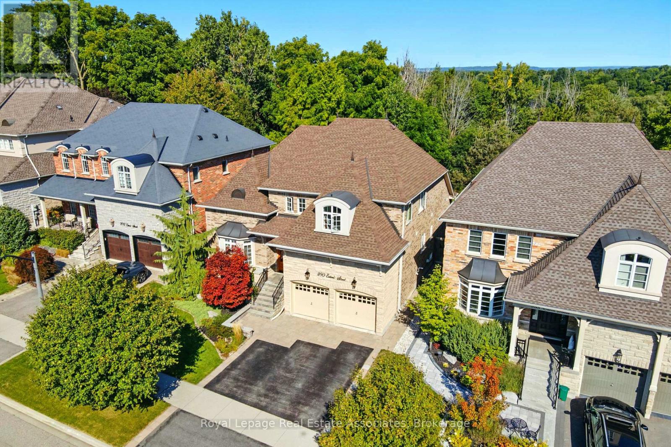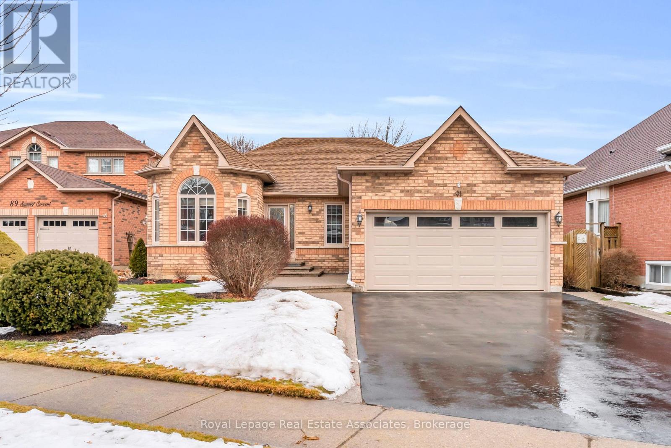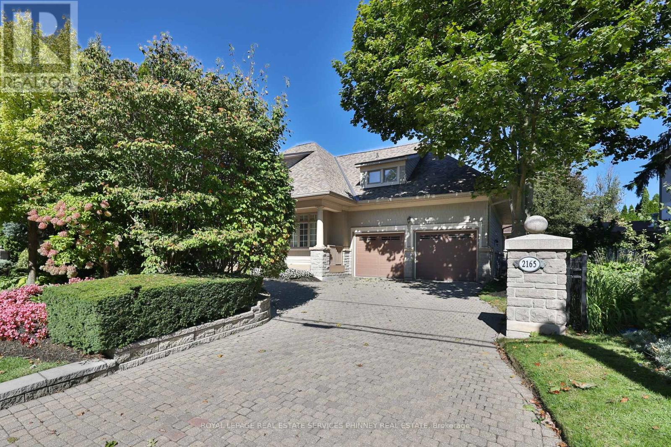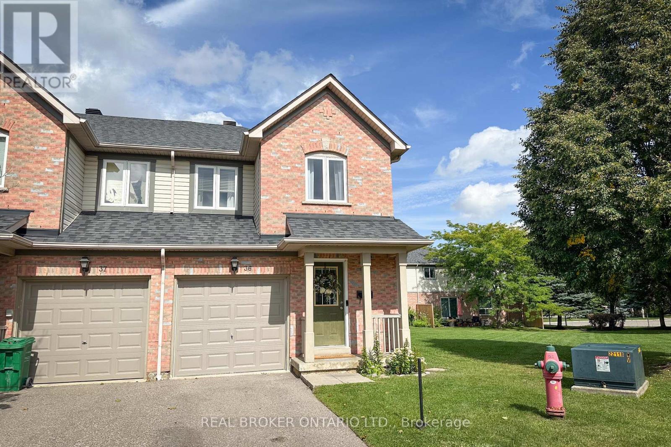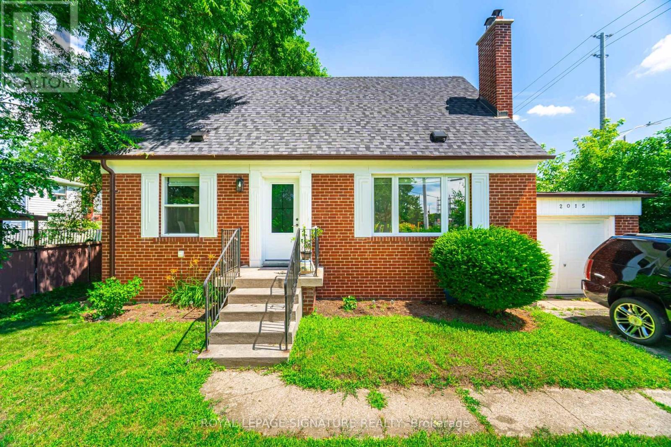57 - 75 Elder Avenue
Toronto, Ontario
Welcome to 75 Elder Ave #57. An executive freehold townhome built by Dunpar Homes, located in one of South Etobicoke's most convenient and desirable neighbourhoods. This home has been extensively upgraded with a clean, modern finish and thoughtful details throughout. The contemporary white kitchen is a true standout, built for people who actually cook and love to host; featuring a gas range, quartz countertops, and a beautiful Carrara marble backsplash, with a layout that flows effortlessly into the living and dining space. The bright, open-concept living room is anchored by a gas fireplace with custom built-in cabinetry and millwork, complemented by pot lights across the main floor and designer lighting in the dining room that adds warmth and style. Upstairs, the primary suite feels like a private retreat, offering a huge walk-in closet, a walkout balcony, and a serene ensuite featuring a deep soaker tub, double vanity with quartz counters, and a separate glass shower with custom doors. The second bedroom is generously sized and includes a Murphy bed (which can stay or go), making it ideal for hosting friends and family while keeping the space incredibly versatile. The third bedroom is perfect for a home office, nursery, or flex space. The garage features an upgraded car lift, allowing for 2-car parking or the option to use it for extra storage, a rare and valuable bonus. Then comes the showstopper: your private 300 sq ft rooftop terrace, complete with a pergola, gas BBQ hookup, and spectacular views, the perfect spot for summer entertaining, sunsets, and relaxed weekends at home .All of this is just steps to the waterfront trails, parks, restaurants, cafés, groceries, transit, and GO-Train, with quick access to highways and downtown Toronto. Snow removal, landscaping, and water included. Just move in and enjoy. (id:60365)
238 Whetham Heights
Milton, Ontario
This exceptional corner semi-detached home offers approximately 1,845 sq. ft. of well-designed living space with 4 spacious bedrooms and 2.5 bathrooms, ideally located in the highly sought-after Harrison neighbourhood. Within walking distance to top-rated schools, parks, and shopping, and just minutes to Highways 401 & 407 and the GO Station, this property is perfectly suited for commuters and growing families. The exterior features a fully fenced backyard and upgraded exposed aggregate concrete in both the front and rear yards, providing parking for up to three vehicles and low-maintenance outdoor living. Inside, the bright eat-in kitchen showcases dark maple cabinetry, a centre island, glass mosaic backsplash, and stainless steel appliances. The open-concept living and dining areas are highlighted by hardwood flooring, modern lighting, and a neutral, freshly painted interior throughout. Upstairs, all bedrooms feature hardwood floors. The generous primary suite includes a large walk-in closet and a private ensuite with a Jacuzzi tub. Pride of ownership is evident with extensive upgrades, including exposed aggregate concrete (2020), hardwood flooring and staircase throughout (2014), California shutters (2021), pot lights and LED ceiling lighting (2024), and fresh paint throughout (2026). All appliances are within two years new. A warm, move-in-ready home offering outstanding value, comfort, and convenience in a family-friendly community. (id:60365)
521 - 2480 Prince Michael Drive
Oakville, Ontario
Beautiful Corner Unit Condo in The Emporium in Joshua Creek, 2 Large Bedrooms, 2 Bathrooms, 2 Balconies, 9ft ceilings, a spacious Den & 1 Parking space. The open concept living area, perfect for entertaining with wall-to-wall windows giving you lots of natural light all day long. The beautiful kitchen features quartz counters, with an abundance of storage & a large Island perfect for enjoying time with friends. There is even room for formal dining in this beautiful space. The Generous Primary Bedroom includes an Ensuite, Walk-in Closet & Walk Out to private balcony. The spacious 2nd Bedroom with a walk-out to the East Balcony & wall unit cabinet. The Den is perfect for working from home or as a flex space and extended wall unit. With over 1450 Sq Ft & Fantastic amenities including Concierge, Pool, Gym, Media Room & Guest Suites. This is the perfect spot to call Home. (id:60365)
5202 Buttermill Court
Mississauga, Ontario
Renovated in 2021, 2023 and 2025. Detached home in convenient location of Mississauga. Located at Eglinton/Creditview/Sherwood Mills, Sitting on Cul-De-Sac Crt, This Brick Detached Home Offers 2301 SF of Living Space, on Main and Second Floor. Large 4 Bedrooms, spacious Living/Dining Room, Separate Family Room. Updates Include: White Tile with Decorative Design in the Foyer, Modern White Kitchen & Stone Counter Tops , Newer S.S Appliances (2023), Smooth Ceilings with Pot Lights, Engineered Wood, Powder Room, Spiral Modern Hardwood Staircase with iron pickets, Hardwood on 2nd Floor. New (2025) Windows, Newer Roof/Furnace/AC System. Direct access to garage. 2 car garage and one Driveway parking for main floor tenant, no sidewalk. Super convenient loc, Public Transit close by, 5 Mins Drive To Erindale Go Station, 8 Mins to Streetsville Go Station, Close to Supermarket, RBC, McDonald's, Dollar Store, Square One, Chinese Center Golden Square & Hwy 403, All Levels 4 Schools In Walking Distance. Excellent sought after school zone. (id:60365)
4304 Taywood Drive
Burlington, Ontario
This COMPLETELY renovated / redesigned semi-detached BUNGALOFT backs onto the Millcroft Golf Course and has a DOUBLE car garage! Sitting in a quiet, boutique enclave, this home features 2 bedrooms, 3.5 bathrooms and quality designer finishes and fixtures throughout. This unit is approximately 1800 square feet PLUS a fully finished lower level. The open concept floorplan boasts 9-foot ceilings, hardwood flooring and plenty of natural light. The dramatic two-storey entry leads to an oversized dining room. The kitchen features custom white cabinetry, a large peninsula, quartz counters and stainless-steel appliances. The kitchen flows directly to the large family room- which includes vaulted ceilings, a gas fireplace and double doors leading to the low maintenance backyard overlooking the golf course. The large primary bedroom has a stunning 3-piece ensuite and a large walk-in closet. The main level also includes a separate powder room, laundry room and garage access! The 2nd level includes a large bedroom, den / loft and a 4-piece bathroom! The finished lower level features hardwood flooring, a large rec room with a gas fireplace, custom built-ins, wet bar, office, den, 3-piece bathroom and a cedar closet! The exterior of the home has been extensively landscaped and features a 2-tier composite deck, motorized awning and large stone patio. There is a exclusive double car driveway with parking for 4 vehicles plus a double car garage. (id:60365)
332 - 1575 Lakeshore Road W
Mississauga, Ontario
One of South Mississauga's most desired condo communities, The Craftsman, just steps to Clarkson Village and adjacent Birchwood Park. A luxurious building offering top-shelf amenities and privileges for it's residents including concierge, 24-hr security, a gym, yoga studio, rooftop garden/bbq, meticulously manicured grounds and more. This well-appointed and upgraded 2-Bedroom 'Bradley' model offers a spacious and airy 727 sqft layout of divine living space with an Oversized 143 Sq ft balcony and sunny West exposure. Featuring rich 6.5" engineered Oak Hardwood, large kitchen Island, two-tone Thermofoil and Soft-close cabinetry, full-sized 31" Fisher & Paykel fridge with water and ice dispenser, built-in Wolf oven and Wolf induction cooktop, Miele dishwasher, and Custom motorized window blinds with black-outs to name a few. Designed and outfitted for maximum comfortable and everyday living. The Craftsman is an homage to late Frank Lloyd Wright-renowned for over 1,000 iconic works, including the Guggenheim museum-making this address iconic in its own right. A perfect balance of quality, comfort and convenience offering an idyllic lifestyle at any stage in life. A residence that speaks volumes. A thriving and friendly community within Clarkson. (id:60365)
155 - 1575 Lakeshore Road W
Mississauga, Ontario
A unique and rare opportunity at the iconic and desirable Craftsman in Clarkson offering affordable luxury and ultimate convenience. Concierge, 24-hr security, a gym, yoga studio, rooftop/garden/bbqs, and lush manicured grounds. These are just a few of many privileges that the residents of The Craftsman enjoy. The "Meadow Wood" suite offers a generous and functional 960 Sq Ft layout with 2-bedrooms, 2-full washrooms and a showstopper 817 Sq Ft Private Terrace in the very secure and green West Courtyard. Great for someone with a green thumb and/or pet. The suite features 9' ceilings with dimmable pot lights, tasteful 5" vinyl plank flooring, an eat-in kitchen with Large Island and sink, full-sized appliances; Fisher & Paykel (31" Fridge), built-in Whirlpool Oven, Whirlpool Cooktop Range and Panasonic Microwave, backsplash and tasteful cabinetry. The primary bedroom features a large walk-in closet, stunning 3-pc ensuite bathroom and a walk-out to the terrace. Positioned on level 1, this residence offers simplicity and ease for everyday living. Well-suited for those seeking convenience, comfort, security and a connection to the outdoors. Come see for yourself why suite 155 is something truly special. (id:60365)
290 Eaton Street
Halton Hills, Ontario
Welcome to 290 Eaton Street. A truly exceptional 4-bedroom bungaloft built by Double Oak Homes, a builder renowned for quality craftsmanship, thoughtful design, and timeless finishes. Set on a beautiful ravine lot, this home offers the perfect blend of elevated living and everyday comfort in one of Georgetown's most sought-after streets. From the moment you enter, you'll feel the attention to detail. Rich hardwood flooring, a spacious and functional layout, and a stunning dining room with soaring 13.5' ceilings create an unforgettable first impression. Designed with entertaining in mind, a convenient servery connects the dining space to the kitchen, making hosting effortless. At the heart of the home, the bright eat-in kitchen offers solid wood cabinetry, upgraded stainless steel appliances, a statement granite island open to the living area, a pot filler, and picturesque views overlooking the peaceful green space where the occasional deer can be spotted. The living room is warm and inviting, featuring a gas fireplace and oversized windows that frame the natural backdrop, the kind of setting that feels private and serene, while still being minutes to everything you need. One of the most desirable features of this home is the main-floor living, making it ideal for families, downsizers, or multi-generational living. The main floor offers a spacious primary bedroom with ensuite, plus a second bedroom perfect for guests, kids, or a home office. Upstairs, you'll find two additional generously sized bedrooms and a 4-piece bath, completing the ideal bungaloft layout. Thoughtfully designed with exceptional storage, smart flow, and unmistakable quality throughout, 290 Eaton Street is a rare opportunity to enjoy luxury, comfort, and nature in one of Georgetown's best locations. Steps to trails, shopping, and everyday amenities, this home truly checks every box. (id:60365)
91 Samuel Crescent
Halton Hills, Ontario
Welcome to this well-maintained bungalow offering comfortable, functional living in a family-friendly neighbourhood and quiet street. With everything you need conveniently located on one level, this home is ideal for first-time buyers, downsizers, or anyone seeking easy, accessible living. The main floor features a bright and inviting living space filled with natural light, flowing seamlessly into the dining area and kitchen, perfect for everyday living and casual entertaining. The efficient bungalow layout provides a practical separation between living areas and bedrooms, creating both comfort and privacy. The partially finished basement adds valuable bonus space, featuring a recreation area ideal for movie nights, a home office, or hobby room, along with a convenient 2-piece bathroom. The unfinished portion offers excellent storage and future finishing potential, allowing you to customize the space to suit your needs. Step outside to a newly renovated deck, private backyard with room to relax, entertain, or garden-an ideal outdoor retreat. Whether hosting summer gatherings or enjoying quiet evenings, this space offers flexibility and privacy. Situated close to schools, parks, shopping, and everyday amenities, this home combines convenience with community. A fantastic opportunity to own a bungalow with added living space in a desirable location. Move in and enjoy! **Garage can accommodate car lift. (id:60365)
27 - 2165 Stavebank Road
Mississauga, Ontario
Hands-off living in a fully-detached 2573 sq ft Bungalow, with Loft upgrade, and coveted covered porch design in desirable Gordon Woods, "The Colony". Priced to accommodate your dream renovation if you so choose! This former Builder Model Home offers architectural design elements like skylit, 21 ft cathedral ceilings in the Great Rm, soaring Principal Bedroom - each with gas fireplaces for added ambiance & warmth, large ensuite, sitting area and walk-in closet for added comfort. An eat-in, centre-island Kitchen has additional built-in storage and handy desk area for household chores. Enjoy entertaining in the full-size Dining Rm. Each of the 3 bedrooms (2 main & 1 upper, have adjacent full bathrooms for guests, or family living, with additional sleepover space in the upper sitting room/gallery for special occasions! This home will appeal to those wanting ease of lifestyle without compromising on style, comfort, entertaining, outdoor enjoyment, and a "lock & leave" option for travel. Fees cover lawns, snow removal/salt, exterior maintenance* not normally covered in other complexes, high speed internet, cable and more. An exceptionally-run condo corporation with no history of special assessment. Freshly repainted interior in neutral off-white for move-in ease. Enjoy its perfect central location - a quick drive to Port Credit Waterfront, Square One, Living Arts Centre, QEW/403, Mississaugua Golf Club, and Credit Valley. Close to Trillium Hospital & medical clinics. Priced in a range of large highrise condo suites, this property provides rare "one level living" with the convenient upper level guest suite. Outside, enjoy the partially covered composite back porch, bbq gas line and manicured gardens. 24 exterior pot lights for peace of mind, Roof (2015), Deck (2024), Garage Doors (2025) all done by the condo corp, and extra driveway spaces a bonus! (id:60365)
36 - 5255 Guildwood Way
Mississauga, Ontario
Welcome to this spacious and beautifully maintained corner unit, backing a garden and a children's play area. This home offers three + two bedrooms and three full bathrooms with a powder room on the main floor. Step inside to find gleaming laminate flooring throughout the main and upper levels. The newly fully finished basement with 2 bedrooms, also featuring a stunning 3-piece bathroom and durable vinyl flooring as well, creates the perfect space for additional guests or little ones. Enjoy the added value of a low condominium fee compared to similar units, without compromising on comfort or maintenance. Beautifully renovated corner-unit condo townhouse! Freshly painted throughout, featuring a modern and updated kitchen with stainless steel appliances, and with ample cabinetry. Nestled in the heart of a quiet, family-friendly community, this home is just a short walk to schools, parks, and shopping, offering the perfect blend of privacy and accessibility. Don't miss this rare opportunity to own a move-in-ready home in a highly desirable location in the heart of Mississauga. Easy access to Hwy 403, 401, Heartland shopping centre, Square On mall nearby. Credit Valley Hospital and worship places are also nearby. (id:60365)
2015 Stanfield Road
Mississauga, Ontario
Welcome to 2015 Stanfield Rd, a bright, fully renovated 3-bedroom home in sought-after Lakeview Mississauga! This move-in-ready gem features a main-floor primary suite, two full baths, and an open-concept living area with a sleek kitchen (quartz counters, stainless steel appliances),pot lights, and a custom electric fireplace. The fully finished lower level includes a separate entrance-perfect as a rec room, office, or in-law suite. Recent upgrades include roof (2022),furnace (2018) , 200-amp electrical, new windows, flooring, bathrooms, and appliances. Situated on a spacious 62' x 124' lot with a private fenced yard and potential for garage addition or future expansion up to approx. 4,600 sq. ft. (buyer to verify). Ideal for families, downsizers, or investors. (id:60365)

