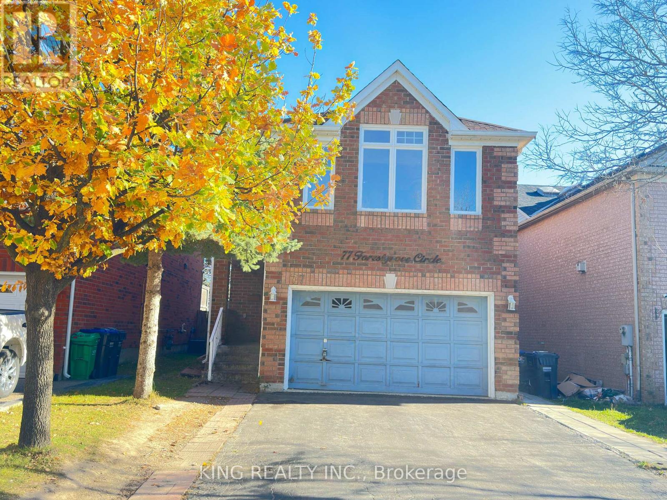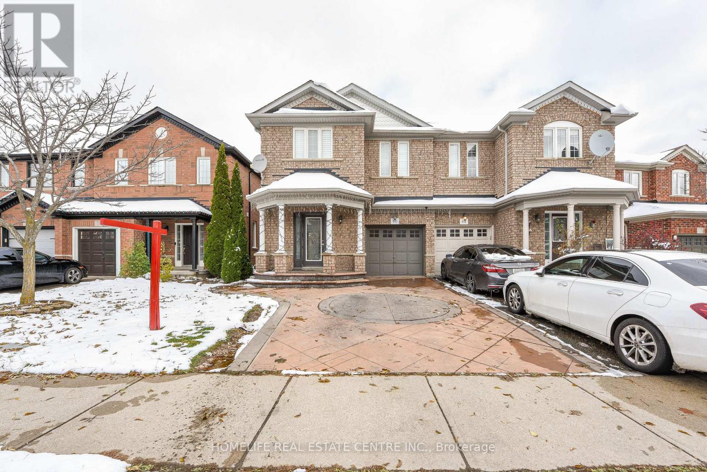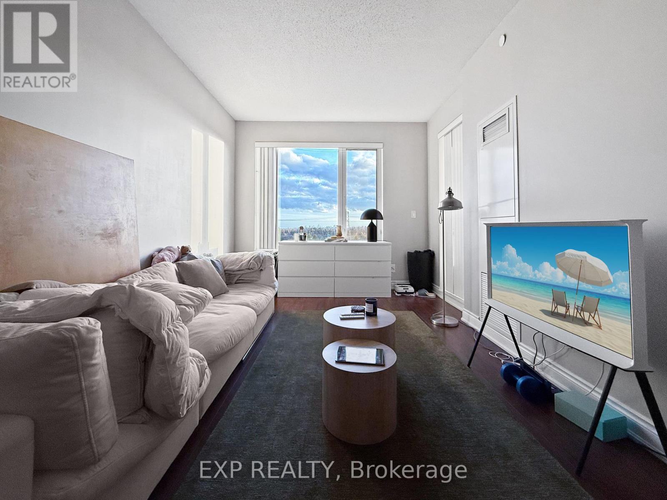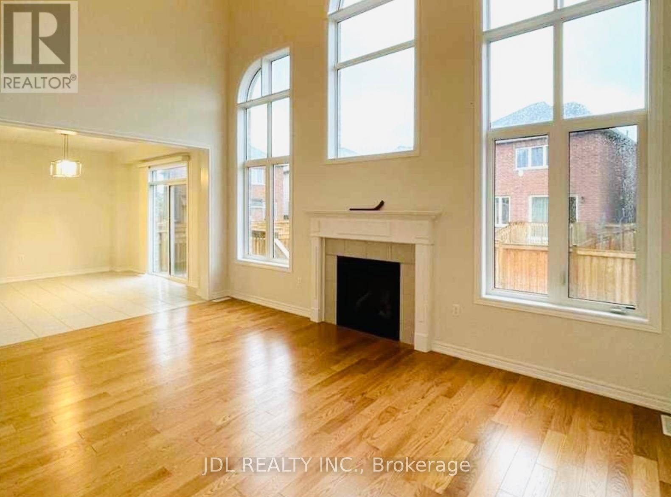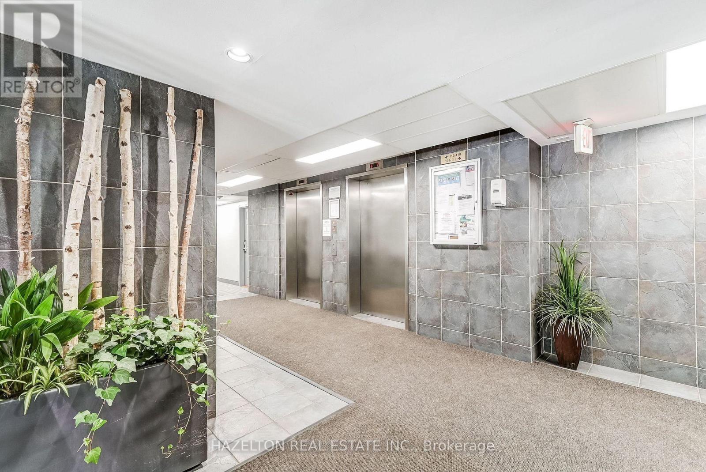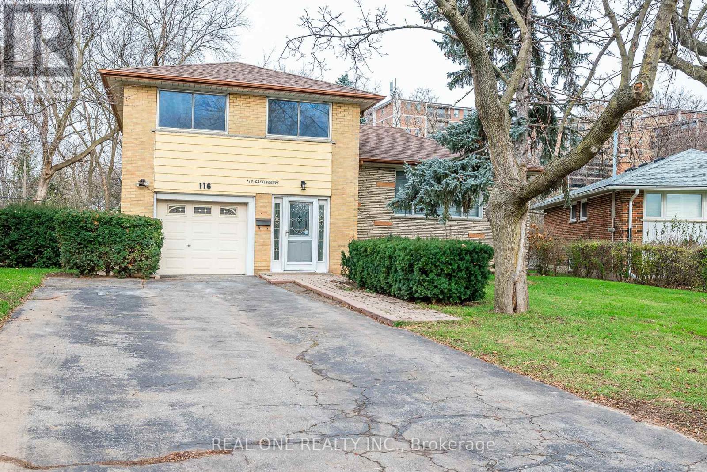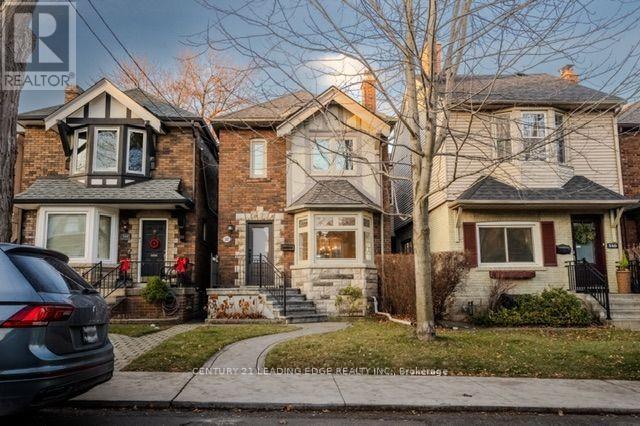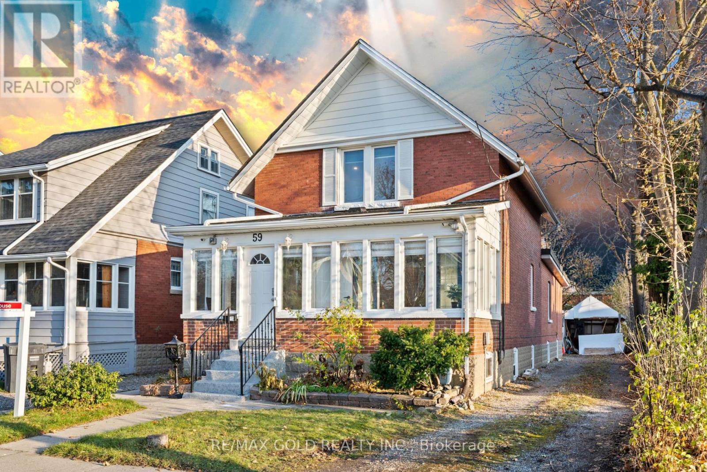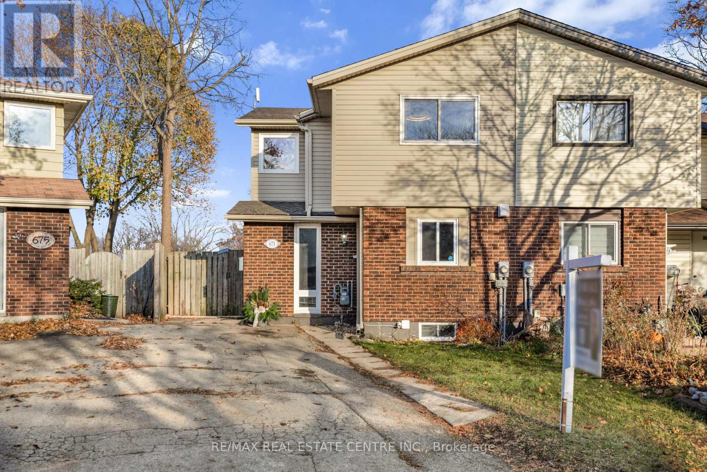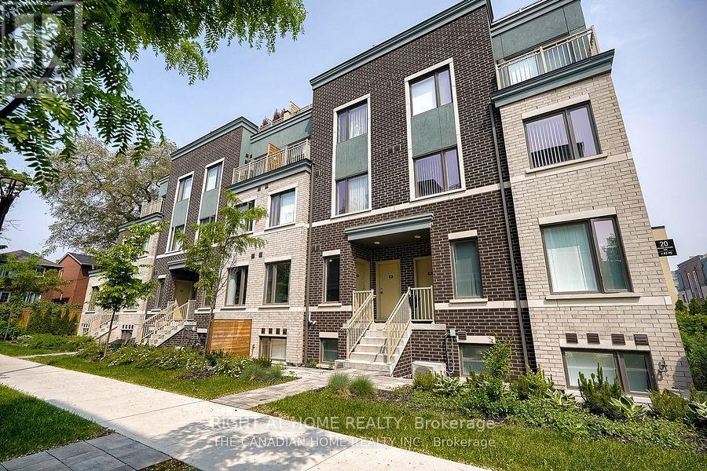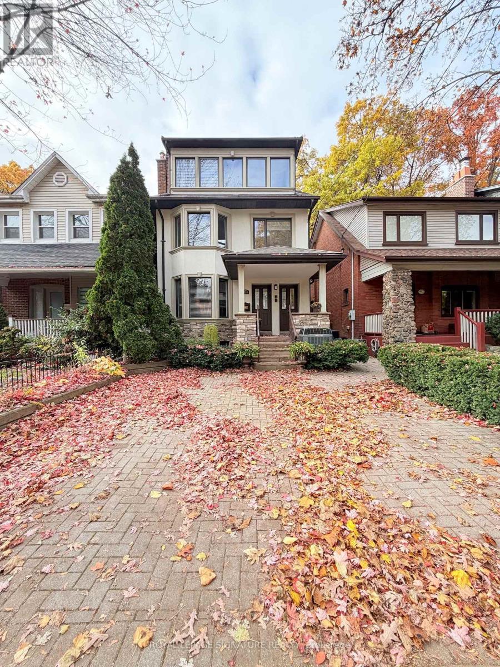77 Forestgrove Circle
Brampton, Ontario
Stunning 4 Bedrooms,3 Bath, Detached Brick Home In Premium area .Close To Heartlake ConservationArea and Trinity Common Mall * Lovely Open Concept Home Large Eat In Kitchen With Walkout to deck. Detached home with 4 Bedrooms, 3 Washrooms. One bedroom With Gas Fireplace. Big Master bedroom with 5pc Ensuite. Easy Access To Hwy 410, Prestigious Lakelands, Separate Laundry . Upstairs Only For Rent, Basement Is Not included. Tenant to pay extra for utilities including Hot water rental ,Hydro, water and Sewerage, Enbridge gas etc. ( 70% of all utility bills) . AAA tenant with excellent Recent credit report and Rental Application form required. (id:60365)
60 Ferncastle Crescent
Brampton, Ontario
60 Ferncastle Crescent, Brampton - Beautiful 4-bedroom, full-brick semi-detached home. Featuring a master bedroom with a deep soaker ensuite bath and a large walk-in closet, this superbly maintained property offers hardwood floors and high-quality ceramics throughout the main floor and hallways, tastefully blended for a modern look. The home includes 2.5 washrooms, 1 kitchen, a finished basement, and an attached garage with private drive space. Enjoy a private, fenced backyard with a walk-out from the kitchen to a custom stamped concrete patio-perfect for entertaining. Conveniently located close to bus routes, schools, shopping malls, major highways, and public amenities. (id:60365)
909 - 325 South Park Road
Markham, Ontario
Lease this bright and cheerful one bedroom plus den luxury suite at 325 South Park Road, where uptown Markham quietly flexes its own south facing view of downtown Toronto. Sitting just shy of 700 carpet free square feet with 9 foot ceilings, this modern home feels open, airy and genuinely happy to see you. The den is surprisingly useful and comes with a French privacy door and mirrored closet, perfect as a small bedroom, office, or secret snack storage zone. Enjoy an open concept living space, a sleek kitchen with tons of storage and an island bar, a decent sized bedroom, plus a sunny balcony that makes morning coffee taste at least 20 percent better. Parking is included. The building brings serious resort vibes with 24 hour concierge, indoor pool, gym, guest suites and lots of visitors parking. All of this sits in a clean, well managed and very safe community that is steps to hundreds of acres of park space, countless Highway 7 amenities and a short drive to 404 and 407. ***This lease is ONLY for one year maximum as Landlord will be moving back in after one year's time.*** (id:60365)
10 Benn Avenue
Georgina, Ontario
Welcome to this spacious and stylish 4-bedroom, 3-bath family home offering 2801 sq ft of beautifully finished living space in the desirable Keswick South community. The grand 18 ft vaulted ceiling in the family room creates an impressive open-to-above space filled with natural light, complemented by a cozy fireplace and oversized windows. Wood flooring throughout provides warmth and elegance.The modern, functional layout includes generous principal rooms, a bright kitchen with eat-in area, and a double garage plus 3 additional driveway parking spaces. The walk-up basement offers extra versatility for storage, recreation, or workspace.Just minutes to Hwy 404, Lake Simcoe, parks, schools, community centre, shopping, and transit - this home delivers comfort, convenience, and the family lifestyle you've been searching for. (id:60365)
215 - 800 Lansdowne Avenue
Toronto, Ontario
The Standard Loft Residences - perfectly located in Toronto's vibrant West End. Enjoy a lifestyle surrounded by shopping, cafés, transit, schools, and parks - all just steps away. This two-storey, loft-style one bedroom suite features an open-concept kitchen overlooking the living and dining areas, ideal for entertaining or relaxing. Upstairs, a spacious bedroom with a large window bathes the space in natural light. An ideal home for young professionals or couples seeking modern comfort in an urban oasis. (id:60365)
25220 Maple Beach Road
Brock, Ontario
*** Lakefront Luxury & Income Potential *** Make sure you watch the video. The Seller is running an Airbnb business part-time and makes EXTRA $60000 + annual income! Discover the perfect blend of lifestyle and investment at this stunning waterfront property. With 5 bedrooms and 4 bathrooms, BOAT HOUSE and Private DOCK, this spacious home offers exceptional comfort, flexibility, and opportunity. Soaring Vaulted ceilings and large windows fill the home with natural light, while 2 expansive decks provide the ideal setting for outdoor entertaining or quiet relaxation with breathtaking lake views. A standout feature is the private guest suite above the boathouse. Proven Airbnb income generator or the perfect retreat for family and friends. Whether you're seeking a full-time residence, a weekend escape, or a smart investment, this property delivers. Located just minutes from prestigious golf courses and a couple of charming local vineyards, it offers not only a luxurious lifestyle but also strong short-term rental appeal. Enjoy lakeside living and earn extra income. Your dream home and investment in one!! Schedule your private tour of 25220 Maple Beach Rd today! (id:60365)
116 Castlegrove Boulevard
Toronto, Ontario
A Stunning, Bright Excellent Condition Sidesplit 4 Detached House In Sought After North York Parkwoods Neighbourhood, Spacious Layout Close To 1600 Sqft. Sunsplashed Southern Exposure, 4 Large Bedrooms, $$$ On Newer Renovation. Upgraded Kitchen With Newer S/S Appl,Granite Counter,Centre Island,Refinished Hardwood Floors Thru-Out, Pot Lights,2 Newer Bathroom,High Ceiling/Newer Vinyl Floor Basement Multifunctional.Private Lot Back Onto Rowena Park.Very Convenient Location,Close to Schools,Parkway Shopping Mall,Supermarket,Restaurants,Banks,Ttc,Hwy 401&404. (id:60365)
342 Woburn Avenue
Toronto, Ontario
Experience the timeless charm of this beautifully maintained Tudor-style residence, thoughtfully updated with modern finishes, in the heart of Lawrence Park North. Move-in ready, this sun-filled 3+1 bedroom, 2 bathroom home spans three levels and offers a refined blend of classic character and contemporary comfort. The main floor features a warm and inviting living room with a wood-burning fireplace and elegant oak hardwood flooring throughout. The renovated kitchen is designed for everyday function and style. Adjacent to the kitchen, a bright home office offers custom built-ins and serene views of the lush backyard. The professionally landscaped outdoor space includes a stone patio perfect for relaxing or hosting gatherings. The lower level provides exceptional additional living space with a spacious fourth bedroom, full bathroom, large recreation room, study or den, and generous storage. A detached double-car garage offers parking for two vehicles, a rare convenience in the rental market. Located within Toronto's most sought-after school district, including John Wanless Elementary and Lawrence Park Collegiate, and in close proximity to prestigious private schools such as Toronto French School, Havergal College, and Upper Canada College. Enjoy excellent walkability to Lawrence subway station, parks, shops, bakeries, and the amenities of both Yonge Street and Avenue Road. This is a unique opportunity to lease a home that balances elegance, comfort, and an outstanding location. (id:60365)
59 David Street
Brampton, Ontario
Welcome to 59 David Street - a beautifully upgraded and exceptionally versatile legal duplex in the heart of Downtown Brampton. Ideal for first-time buyers, investors, or multi-generational families, this rare offering combines modern finishes with outstanding income-support potential on an impressive 36 ft x 159 ft lot. The main unit showcases a fully renovated 3-Bedroom + 2 Full bath layout with an open-concept design, contemporary finishes, and heated flooring on both the main and upper levels. This unit also includes its own basement area, perfect for storage, recreation, a home gym, or personal family use. At the rear of the home, the secondary 1-bedroom unit offers a bright and functional living space, full kitchen, and private entrance - ideal for extended family or mortgage-helping rental income. This unit also features its own gas meter. Below the rear unit, the property includes a separate walk-out basement living space with 1 bedroom and 1 bathroom, providing excellent flexibility for personal or family use. Utility features include separate electrical panels for each unit and a whole-house water filtration system. The deep lot offers parking for 6-7 vehicles, an extremely rare advantage in Downtown Brampton. Enjoy unmatched convenience with a 2-minute walk to the Brampton GO Station, and just minutes to Algoma University, Gage Park, restaurants, shopping, highways, and the vibrant downtown core. A fantastic opportunity to live in one unit and rent the other to help offset your mortgage, or to secure a strong investment property in a high-demand location. Turn-key duplexes with this level of flexibility, parking, and modern upgrades are incredibly hard to find. Don't miss it! (id:60365)
673 Hillview Road
Cambridge, Ontario
Welcome to 673 Hillview Road, an attractive 3-Bedroom, 1.5-Bath END-UNIT Townhome with great flow, modern touches, & a bright, open feel from top to bottom. Step inside to an inviting OPEN-CONCEPT living & dining area, where natural light fills the space & a sleek electric fireplace creates a warm, stylish focal point for the dining zone. From here, double glass doors extend your living space into the backyard - a standout feature that backs onto parkland with NO REAR NEIGHBOURS, giving you a peaceful, more open view than most townhomes. A convenient shed adds easy outdoor storage. The kitchen is contemporary & functional with plenty of cabinetry, making daily cooking & entertaining effortless. Upstairs, the primary bedroom offers lots of room to unwind, complemented by two additional bedrooms that can easily serve as a home office, nursery, guest room, or anything your lifestyle calls for. The UPGRADED 4-PC MAIN BATHROOM features a modern tiled shower/tub combo with clean, chic finishes. The FINISHED BASEMENT adds even more usable space with a cozy Rec Room, newer flooring, an UPDATED 2-PC POWDER ROOM, laundry room, utility room, & plenty of storage. ROOF SHINGLES (2023), FURNACE + A/C (2020). With a private 2-car driveway, & a location just minutes from Kitchener, shopping, restaurants, schools, parks, the Grand River, & quick access to Highway 8 & the 401, this home blends comfort, style, & convenience effortlessly. View today to MAKE THIS HOUSE YOUR HOME! (id:60365)
90 - 20 William Jackson Way
Toronto, Ontario
Discover modern elegance in this 2-bed, 2.5-bath Menkes townhome, nestled in the dynamic Lake & Town community of South Etobicoke. Spanning 1,091 sq. ft., this thoughtfully designed home features 9-ftceilings, sleek laminate flooring in the living and dining areas, and an open-concept layout that maximizes natural light. The modern kitchen is equipped with quartz countertops, a breakfast bar, and stainless steel appliances. Step outside to enjoy a private patio, perfect for outdoor relaxation. The spacious primary bedroom offers a walk-in closet and a luxurious 4-piece en-suite. Ideally situated near Humber College, major highways (401/QEW/407), lakeside parks, beaches, and public transit, this property is an excellent choice for students, professionals, and small families. Includes one underground parking space. Don't miss this opportunity to experience stylish, convenient living! (id:60365)
Upper - 490 Windermere Avenue
Toronto, Ontario
**Prime Bloor West Village Leasing Opportunity - Bright Upper Unit (2nd & 3rd Floors) ** This exceptional **upper two-level residence** (2nd and 3rd floors) offers the space, layout, and light of a full house while enjoying the convenience and charm of one of Toronto's favourite neighbourhoods. Spanning the entire upper portion of a classic Bloor West home, this sun-filled suite feels expansive and private, with windows on three sides and treetop views over the garden and quiet residential street. **Key features of this rarely available upper suite:** - Three generous bedrooms spread across both levels, including a serene primary bedroom on the quiet third floor. - Two bathrooms (one on each floor) for ultimate convenience. - Bright, modern kitchen with a large centre island, stainless steel appliances, and ample storage & prep space. - Separate formal dining room - perfect for dinner parties or everyday meals. - Spacious living room with oversized windows overlooking the lush rear garden. - Hardwood floors and abundant natural light throughout. - In-suite laundry conveniently located on the bedroom level. - Use of the backyard garden and patio area. - Private entrance and complete independence from the rest of the house. Nestled in the heart of Bloor West Village, you're mere steps from the neighbourhood's beloved shops, cafés, bakeries, grocers, and restaurants. High Park, the Humber River trails, pretty parkettes, and the Lake Ontario waterfront are all just minutes away. Excellent transit (Jane or Runnymede subway stations), bike paths, and quick highway access make getting around the city effortless. A spacious, and beautifully laid-out three-bedroom, two-bathroom upper home of this calibre is a true rarity in Bloor West Village. Ideal for families, professionals working from home, or anyone craving space, privacy, and the unbeatable village lifestyle. (id:60365)

