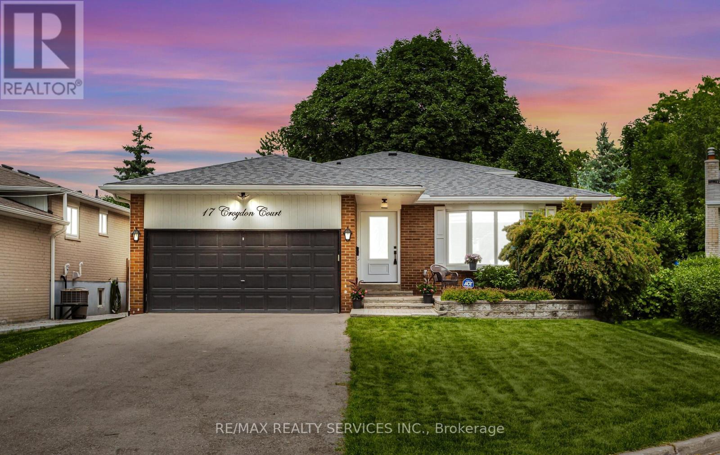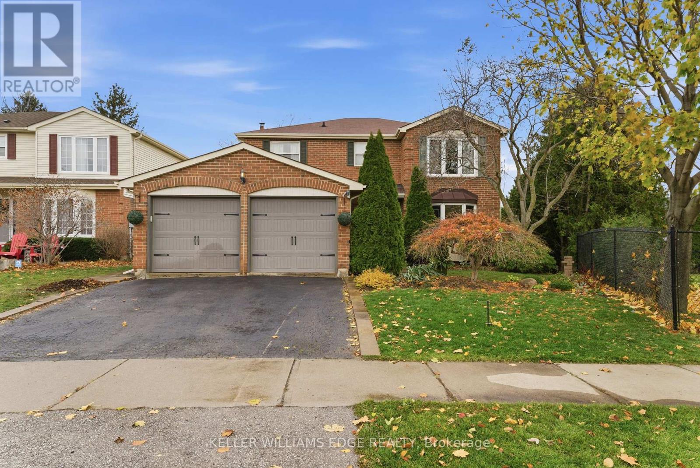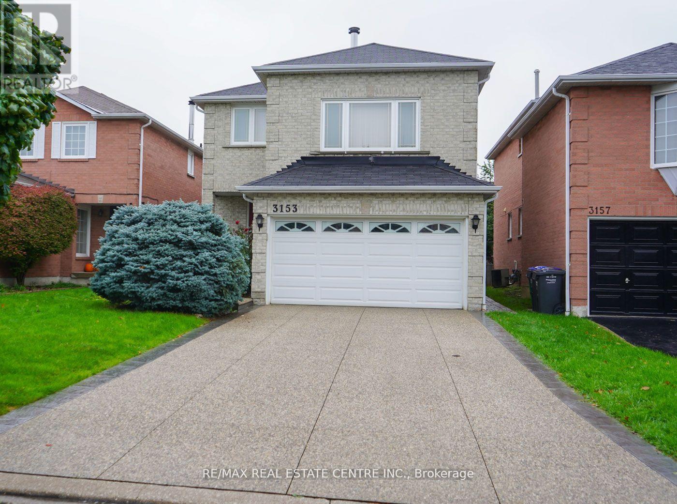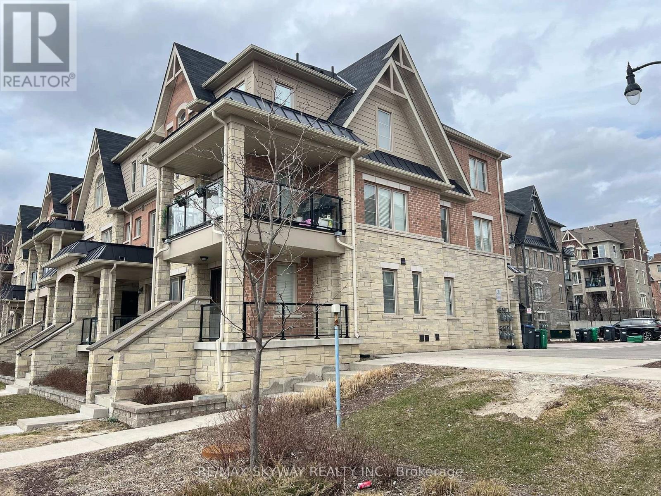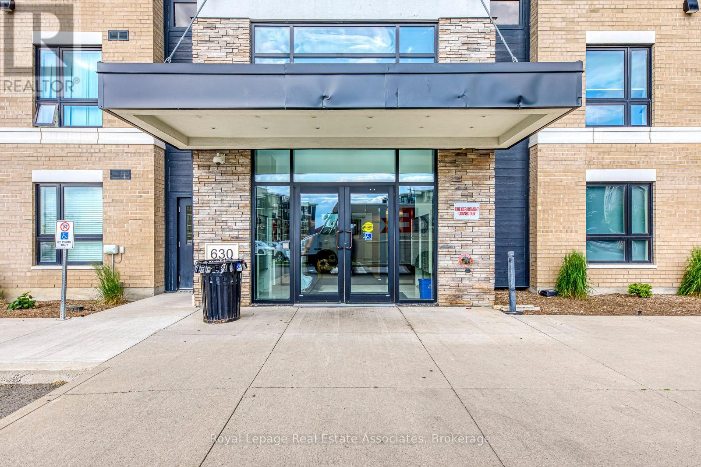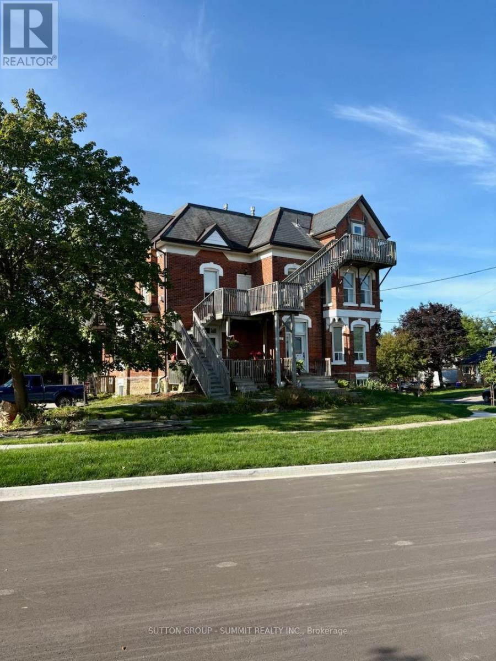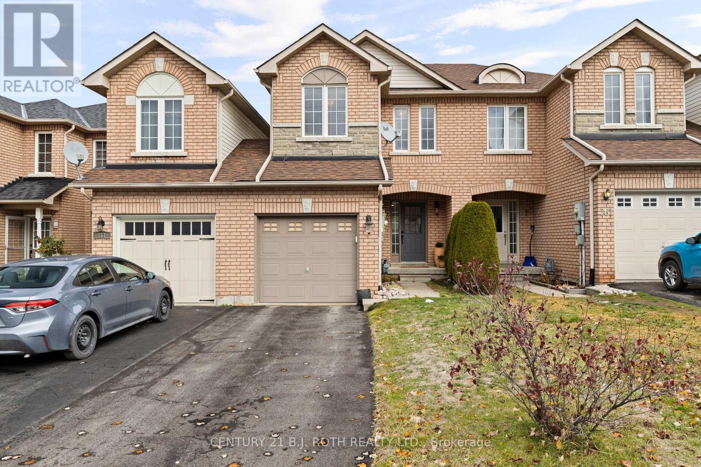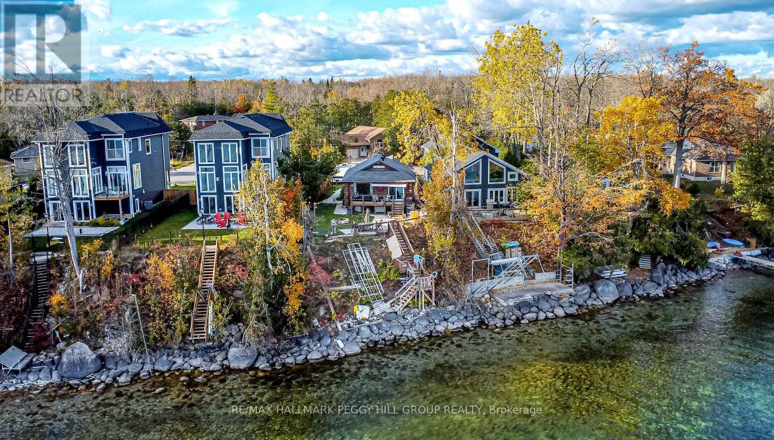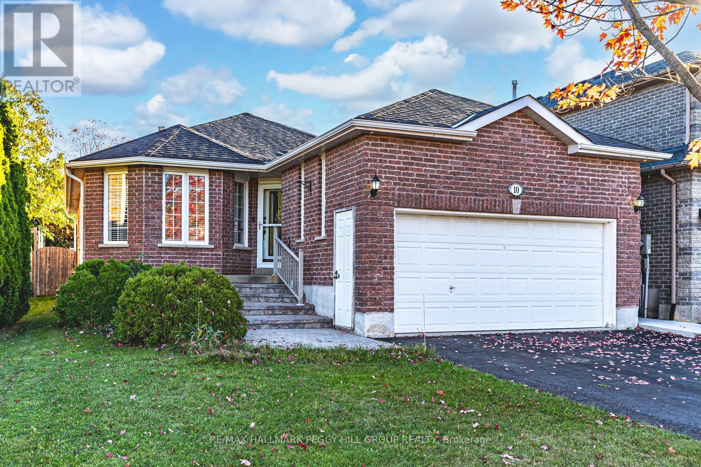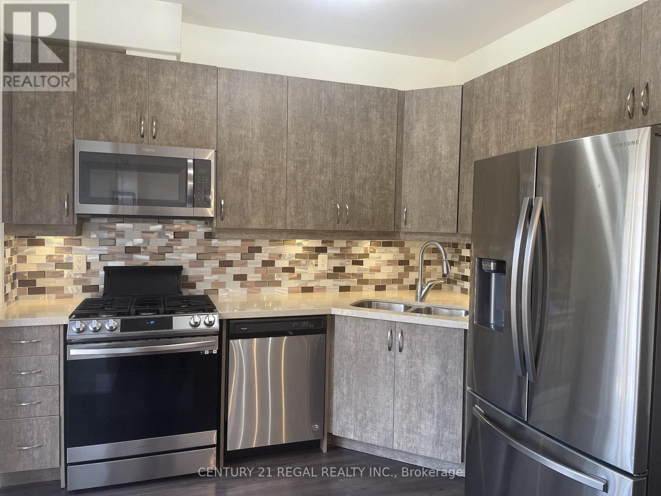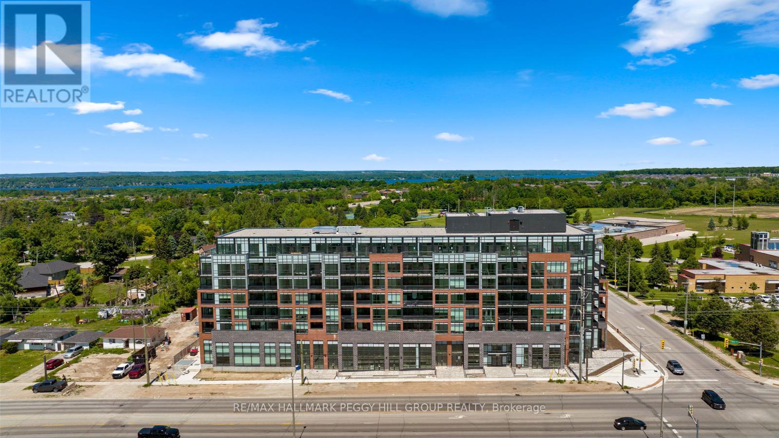17 Croydon Court
Brampton, Ontario
Absolutely Gorgeous Home! Perfectly suited for larger families or savvy investors! Very clean & well maintained! Huge premium irregular shaped treed lot w' an 80.50ft rear! This beauty showcases carefully thought-out renovations including the stylish kitchen & washrooms. Spacious 4 level backsplit featuring a double garage & 8 car parking! Premium court location. No sidewalk! The Kitchen features white cabinetry, decor backsplash, quartz counters, tile flooring, stainless steel appliances, valance & pot lighting + 2 large windows for plenty of natural daylight! Combined L shaped Living & Dining room area's with crown moulding & hardwood flooring. The Living rm features a 4 panel window O/L'g the front yard & patio. A mid level expansive Family room has engineered hardwood flooring, 2 large windows, pot lights, french doors & a neutral decor. Additionally, this level features a modern 3pc washroom w' a frameless glass shower enclosure, office &/or 4th bedroom + a convenient side entrance. All 3 bedrooms on the upper level have hardwood flooring, built in closets & large windows. Spacious 5pc main bathroom offering double sinks. The lower level offers added finished space featuring a large recreation rm w' a wet bar and a stainless steel fridge for convenience. This lower level also has an attractive modern 3pc washroom with a frameless glass shower panel. The laundry room & storage is also located on this level. Extras: CAC, Furnace, HWT, HRV unit all owned & installed Feb. 2022. Roofing shingles (June 2019). Exterior doors (May 2021) Fully fenced backyard with a patio & side entry gate. Close to schools, the Bramalea City Centre, Parks, Public transportation including the GO Station, restaurants & more! Short drive to Hwy 407 & 410. (id:60365)
2163 Winding Way
Burlington, Ontario
Welcome to 2163 Winding Way, a warm and inviting family home nestled on a quiet street in Burlington's sought-after Headon Forest neighbourhood. Set back from the road on a pie-shaped lot, this 2-storey gem offers a functional layout with hardwood floors on the main floor, California shutters, and sun-filled living spaces that flow effortlessly to the private fully fenced backyard. The eat-in kitchen and family room both walk out to a spacious deck, creating an ideal setting for indoor-outdoor living. Upstairs, you'll find brand new carpet, four generously sized bedrooms, and a renovated bathroom, including a huge primary suite with hardwood floors, a walk-in closet and a renovated ensuite. The finished basement adds lots of additional storage, a full rec room, an extra bedroom, and a bathroom, perfect for guests or extended family. Complete with main floor laundry and inside access to a two-car garage, this home checks every box. All of this in a mature, family-friendly neighbourhood close to schools, parks, trails, and shopping, truly the best of Burlington living. (id:60365)
3153 Shadetree Drive
Mississauga, Ontario
LEGAL BASEMENT APPARTMENT in an absolute stunning condition located in a peaceful and highly sought after Meadowvale area of Mississauga. The Basement apartment with 2 Bedrooms, 1 Full bathroom, Living room with large sized window, Kitchen and Breakfast/Dining area, Separate side entrance. Grate opportunity to live in a family friendly neighborhood. The basement apartment is near to public transit, Parks, Schools, Restaurants, Shopping center (Walmart, Real Canadian Super store, Best Buy, Home Depot, COSTCO Business center), Lisgar GO, major roads, HWY 401 and 407. (id:60365)
103 - 200 Veterans Drive
Brampton, Ontario
Must See *** Absolutely Stunning *** Corner unit Stacked Townhouse *** For sale in Northwest Brampton , 3 Bedrooms, 2.5 Bath Enclosed Balcony , Sun Filled , South & east View, Oak Staircase, Laminated Flooring on the Main Floor, Very Spacious & Clean , Minutes to Brampton Transit & Mount Pleasant Go Station, Established Community, walk Way To Longo's , School , Park , Banks *** See Additional Remarks to data form" (id:60365)
309 - 630 Sauve Street
Milton, Ontario
Throw away the shovel, this unit has underground parking! This lovely 2 bed 2 bath unit is a perfect match for first time homebuyers or downsizers in a quiet, well maintained building. Open concept living/kitchen area with walk out to balcony- views of greenspace and you can catch the sunsets! Spacious master with large 3 pc ensuite, walk in shower, Second bedroom has view of greenspace and a 2nd bathroom across the hall. Ensuite laundry, locker space is on the same floor for extra convenience. Quiet, convenient to close to shopping,dining, entertainment and highways... a great place to call home. LOW MTNCE FEES! Access to Party room/gym in bldg 620 (id:60365)
9 - 75 Mcintyre Crescent
Halton Hills, Ontario
Why rent when you can own? Affordable, cozy bachelor unit perfect for first time home buyers! 500 sq ft, open concept living/dining area - ideal for relaxing and entertaining. Laminate flooring throughout for sleek style and easy maintenance. Bright kitchen w/pot lights, perfect for cooking and casual dining. Photos with furniture are virtually staged. Don't miss out - schedule your private viewing today! (id:60365)
359 Ferndale Drive S
Barrie, Ontario
Welcome to 359 Ferndale Drive S, a lovely townhome situated in the desirable Ardagh Bluffs community in South-West Barrie. Offering over 1,400 sq. ft. of living space, this home features 3 spacious bedrooms and 3 bathrooms. The main floor boasts a bright, open-concept layout with a generous living area and a functional kitchen equipped with stainless steel appliances and ample counter space. Enjoy the convenience of inside entry to the garage and a large, private, fully fenced backyard ideal for relaxation or entertaining. Upstairs, you'll find three well sized bedrooms, including a primary suite complete with a walk-in closet and its own ensuite. Located within walking distance to Ferndale Woods P.S., St. Catherine of Siena P.S., St. Joan of Arc H.S., nearby shopping, restaurants, and scenic Ardagh Bluffs trails. Only minutes to Highway 400, Park Place, and Centennial Beach, this home offers both comfort and convenience. (id:60365)
7 Tobias Lane
Barrie, Ontario
Welcome to 7 Tobias Lane, a charming and beautifully maintained home located in a peaceful, family-friendly neighbourhood in the highly coveted community of South Barrie. This spacious 2-bedroom, 1.5-bathroom property offers a perfect blend of modern convenience and classic comfort. Boasting an open-concept design, a sleek modern kitchen, and plenty of natural light, it's an ideal space for both relaxation and entertaining. Indulge in the refined upgrades throughout, including oak stairs, granite countertops, premium laminate flooring, and conveniently placed upper-floor laundry, perfectly designed to blend functionality with effortless living. The backyard is perfect for outdoor gatherings or quality time with family. Located just minutes from Highway 400, Barrie South GO station, public transit, shopping, schools, parks, and the iconic Centennial Beach, this home offers the rare combination of convenience and tranquility. Don't miss the opportunity to make this wonderful property your very own! (id:60365)
17 Stanley Avenue
Oro-Medonte, Ontario
UNMATCHED LAKE SIMCOE LIVING WITH 50 FT OF PRIVATE SHORELINE - RELAX, UNWIND, & ENJOY LAKESIDE SERENITY EVERY DAY! Experience the best of lakeside living with this charming bungalow nestled in the tranquil Simcoeside neighbourhood along the scenic shores of Lake Simcoe. Wake up to mesmerizing sunrises and enjoy 50 feet of private waterfront, complete with a personal dock for effortless access to boating, fishing, and swimming. The landscaped and fully fenced yard offers lush greenery, vibrant gardens, and a stamped concrete walkway leading to the inviting front entrance, while the back porch and patio create the ideal space to unwind and take in panoramic lake views, with a staircase leading directly down to the dock. Inside, the open-concept main floor showcases a seamless connection between the kitchen, living room, and dining area, all bathed in natural light from expansive windows and a sliding glass walkout that beautifully frames the water. The main level includes a stylish 4-piece bath and a large primary bedroom with a walk-in closet, while the fully finished basement extends the living space with a generous rec room featuring an electric fireplace, a second bedroom, a 3-piece bath, and laundry with storage - plus the potential to add another bedroom if desired. The detached garage has been thoughtfully converted into a cozy multi-purpose retreat with a ductless heat pump, easily returned to a traditional garage if preferred. A trailer is also included for guests, creating the perfect setup for entertaining or extended summer stays. Ideally located just moments from the Hawkstone Yacht Club, Trehaven Golf and Country Club, Bayview Memorial Park and Beach, and scenic trails, plus only a short drive to Orillia, Barrie, and Horseshoe Valley for shopping, dining, and year-round recreation, this inviting #HomeToStay combines privacy, comfort, and lakeside charm - a rare opportunity to truly embrace the Lake Simcoe lifestyle! (id:60365)
10 Stephanie Lane
Barrie, Ontario
MODERN COMFORTS & OVER 2,200 SQ FT OF LIVING SPACE IN THE HEART OF SOUTH BARRIE! Step into comfort and convenience in this beautifully maintained all-brick bungalow nestled on a quiet, family-friendly street in Barrie's desirable south-end Painswick neighbourhood. Enjoy walking distance to schools, Madelaine Park, and the expansive Painswick Park featuring pickleball courts, playgrounds, and open green space. Daily essentials, restaurants, and shopping on Mapleview Drive are just minutes away, and downtown Barrie's vibrant waterfront, trails, and beaches can be reached in just 15 minutes. Commuting is a breeze with easy access to the Barrie South GO Station and Highway 400. Built in 2003, this home offers timeless curb appeal, updated front steps, parking for six, including a double garage with inside entry, and a fully fenced backyard with a newer deck perfect for hosting or relaxing outdoors. Inside, with over 2,200 square feet of finished living space, the main floor showcases an open-concept living and dining area, a cozy kitchen with a breakfast nook, and a sliding walkout to the backyard. The primary suite features a generous closet and private 3-piece ensuite, while the main bath offers an accessible walk-in tub and shower. Main floor laundry adds everyday convenience, while the versatile basement offers a family room with a movie projector, bar area, cold cellar, and a rough-in for a future bathroom. Notable features include a central vacuum system, pot lights, a newer hot water tank, sump pump, Google NEST, and recent updates to the roof, furnace, and A/C for added comfort and peace of mind. A rare opportunity to enjoy relaxed living with all the amenities of South Barrie right at your doorstep, don't miss your chance to make it your #HomeToStay! (id:60365)
17-199 Ardagh Road
Barrie, Ontario
Freshly painted modern luxury townhouse with an abundance of natural light in one of Barrie's most sought after neighbourhoods. Open concept design with walk out from ground floor family room to beautiful private wooded area. Soaring 9 Ft ceilings. S/S appliances, inside access to garage with private driveway. (id:60365)
502 - 681 Yonge Street
Barrie, Ontario
EXCEPTIONAL CONDO FOR LEASE WITH LUXURIOUS UPGRADES, OUTSTANDING AMENITIES, & TWO PARKING SPACES! Lease this stunning condo built in 2022 that exudes sophistication and contemporary flair. From the moment you enter, you'll be captivated by the modern design and luxurious upgrades. The spacious kitchen is a showstopper, featuring sleek white cabinets, stainless steel appliances, and quartz countertops, including an island with an eye-catching waterfall edge that's perfect for entertaining. The living room is bathed in natural light from large sunlit windows, accentuated by elegant wainscoting that adds a touch of refinement. Both bedrooms offer direct access to a private balcony through sliding glass walkouts, creating the ideal spot to unwind and enjoy the fresh air. The west-facing orientation treats you to breathtaking sunset views every evening. The primary bedroom is a serene retreat with a spa-like ensuite showcasing a walk-in shower. The guest bathroom provides flexibility with a convenient shower/tub combination, both finished with modern quartz countertops. Throughout the unit, cohesive grey vinyl flooring and upgraded baseboards deliver a sleek, cohesive look, while modern tile enhances the bathrooms. With 9-foot ceilings and upgraded light fixtures, the space feels open, airy, and inviting. The convenience of in-suite laundry and a location away from the elevator ensures a quiet living environment. This condo also offers two parking spaces (one underground and one above ground) and a storage locker. The building amenities include a rooftop terrace featuring a lounge and BBQ area, a gym, a party room, and concierge services. Don't miss the opportunity to lease this stunning west-facing suite in a vibrant community! (id:60365)

