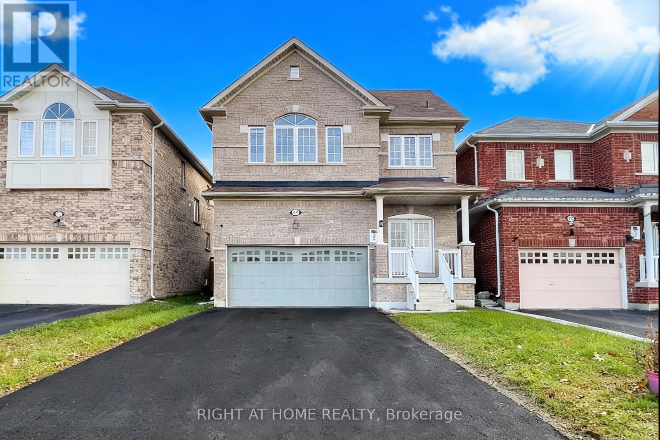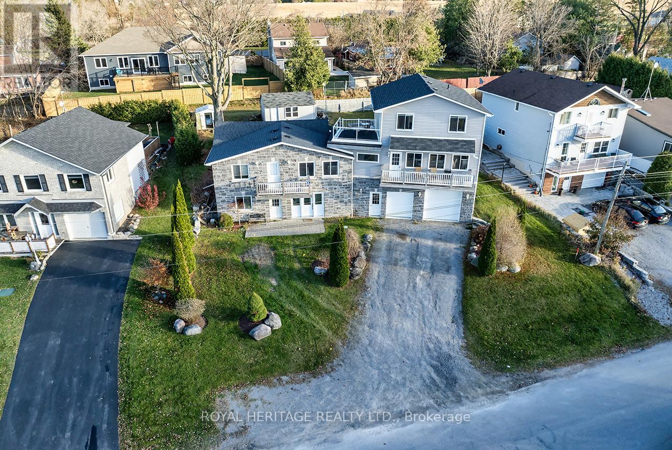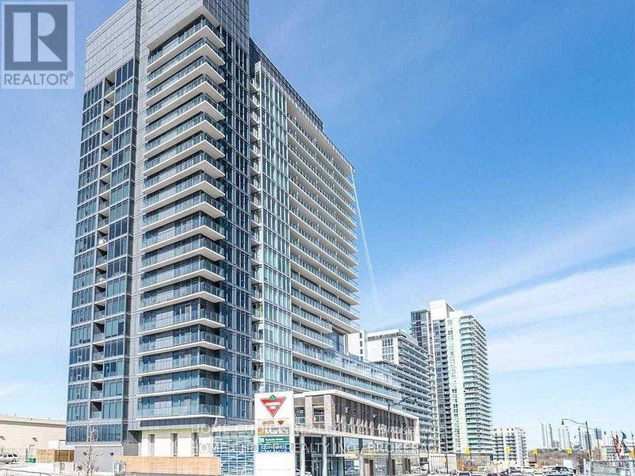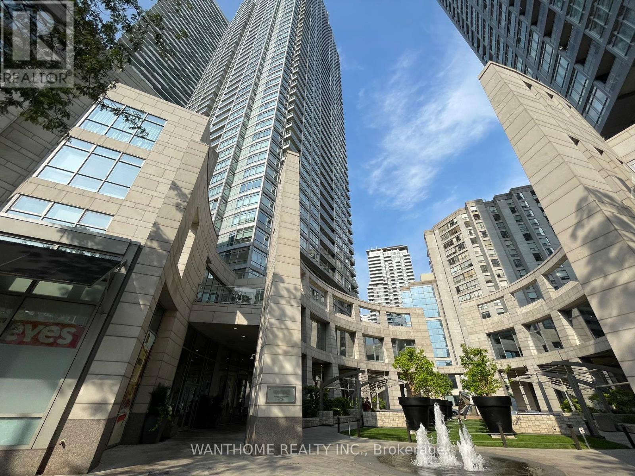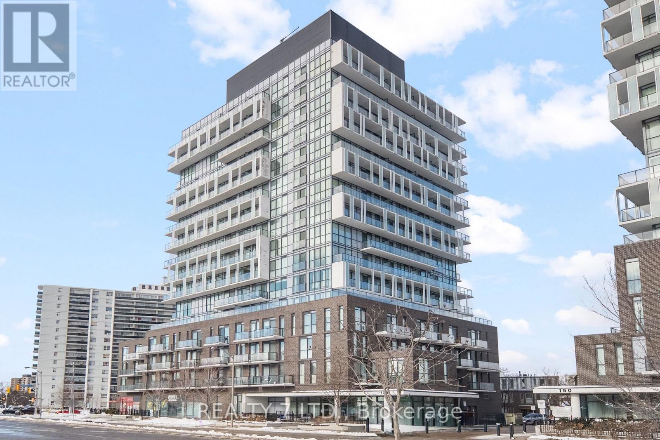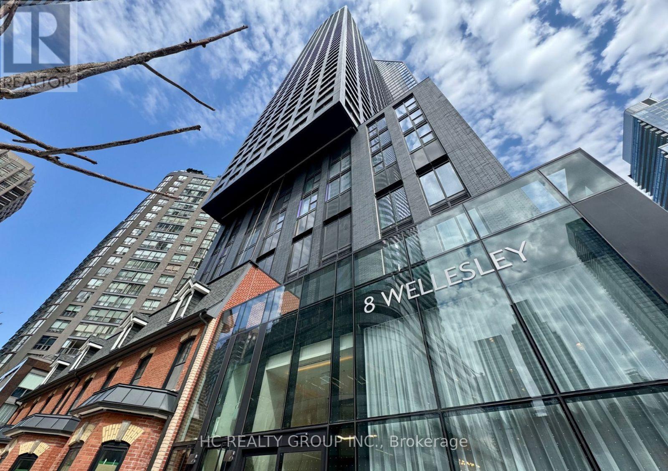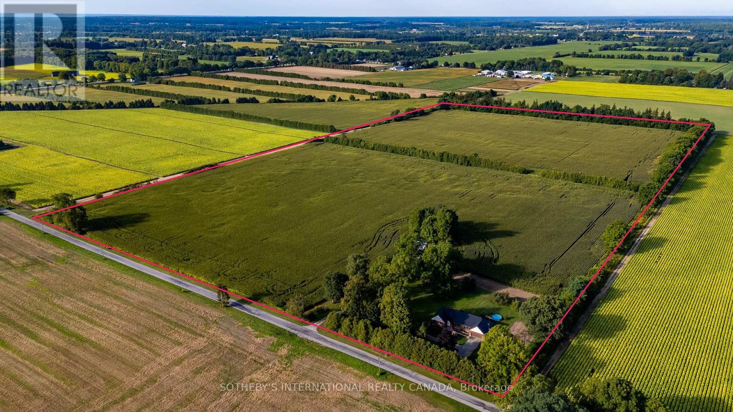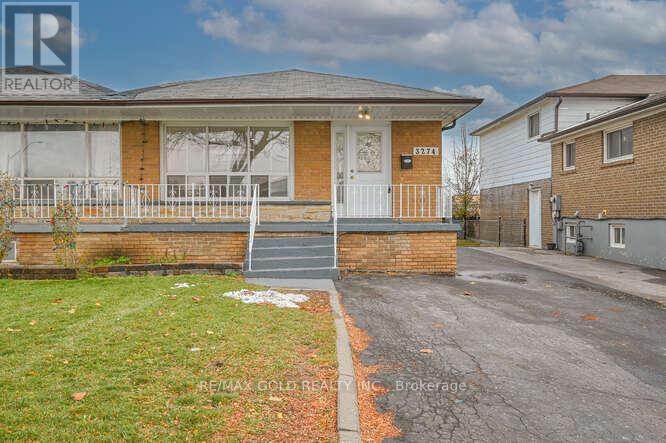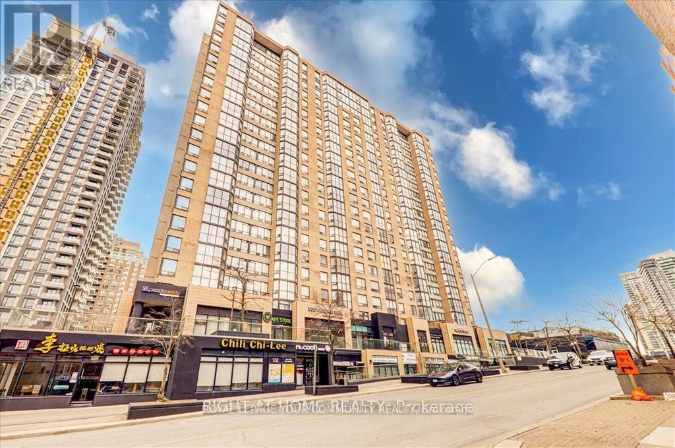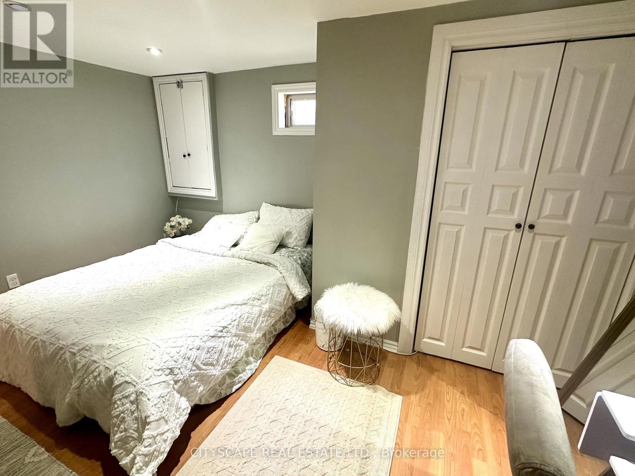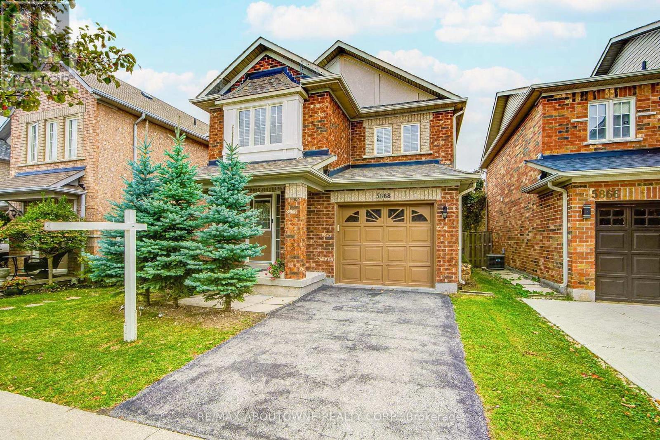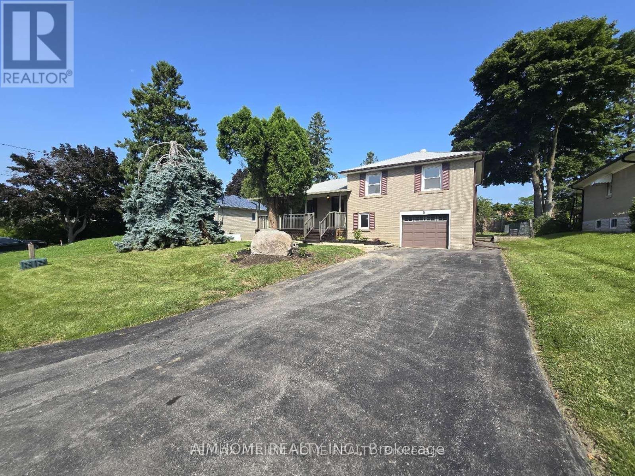Bsmt - 973 Black Cherry Drive
Oshawa, Ontario
This bright, well-maintained, 2-bedroom legal basement apartment is perfect for a family, offering comfort and convenience in a highly desirable neighborhood. It features a private entrance leading to a spacious living area with wide plank laminate flooring and a kitchen boasting premium tiled flooring and modern pot lights. Tenants will appreciate the exclusive use of a private, in-suite washer and dryer, a sleek bathroom with a walk-in shower. The apartment includes one dedicated driveway parking spot and is conveniently located close to highways, parks, schools, grocery stores, Walmart, and all essential amenities. Students welcome. (id:60365)
64 Cedar Grove Drive
Scugog, Ontario
Welcome to this stunning two-story, three-bedroom home boasting breathtaking, unobstructed western views of Lake Scugog. Situated in the serene town of Caesarea, this property offers the charm of small-town living with a strong sense of community, access to parks, green spaces, and a variety of outdoor activities. Set on a spacious large lot, the property provides ample outdoor and indoor space to suit your lifestyle. The ground level features a large, unfinished 27x27 workshop with a separate entrance, offering incredible potential to be transformed into an in-law suite or additional living space. (id:60365)
222 - 72 Esther Shiner Boulevard
Toronto, Ontario
Spacious & Lots Of Storage!! Luxury Tango 2 Condos by Concord Featuring 1 Bedroom With Double Closets + Large Den Unit With 1 Parking 740 Sqft + Extra Large 103 Sqft Balcony. Laminate Floors Throughout, Floor To Ceiling Windows, Steps To Canadian Tire, Ikea, Banks, Subway Station (Bessarion Station, Leslie Station, Bayview Station), GO Station (Oriole GO Station), North York General Hospital, Canadian College of Naturopathic Medicine. Mins Drive To Hwy 401 & 404, YMCA, Bayview Village, Fairview Mall, Restaurants, Supermarkets, Library And Park. Do Not Miss Out, This Unit Is A Must See! (id:60365)
809 - 2191 Yonge Street
Toronto, Ontario
Prime Location!! Just steps to Yonge/Eglinton subway station! Luxurious Bright And Spacious One Bedroom Plus Large Den. Owned Locker, Located within walking distance to great restaurants, movie theatre, coffee shops, Farm Boy, Loblaws, Metro and so much more shopping! Explore walking the Belt Line. Well-managed building with 24 Hr Concierge, Incredible Amenities - gym, party room, games room, indoor pool, guest suites, BBQ area and more! (id:60365)
1207 - 128 Fairview Mall Drive
Toronto, Ontario
Fantastic Opportunity To Rent And Live In The Heart Of North York. Modern Open Concept Kitchen And Living. Large Balcony With Unobstructed View. Extremely Convenient Location, Mins Away From 401 & Dvp, Subways, And Right Across Fairview Mall. (id:60365)
5911 - 8 Wellesley Street W
Toronto, Ontario
Welcome to Brand New 8 Wellesley St W - Unit 5911*******INCLUDING 1 PARKING SPOT****** A stunning 2 Bedroom, 2 Bathroom Corner Suite featuring unobstructed southwest exposure with breathe-taking city and lake views. Floor-to-ceiling windows provide exceptional natural light throughout the day. Spacious open-concept layout with premium finishes perfect for enjoying the skyline and lake vistas. Includes one parking space. Located in the heart of downtown Toronto - steps to Wellesley Subway, close to University of Toronto, Toronto Metropolitan University, Queen's Park, hospitals, supermarkets, and parks. Enjoy modern luxury living with breathtaking views and unbeatable convenience! (id:60365)
54 Ryerse Road
Norfolk, Ontario
Welcome to Your Private Country Oasis. Nestled on a serene country road, this charming 4-bedroom brick bungalow sits proudly on 50 acres of farmland, offering the perfect balance of privacy, productivity, and connection.With the Lynn Valley Trail just steps away, youll enjoy easy access to natures beauty while remaining minutes from the conveniences of Simcoe.Inside, the warm and functional layout provides space for both family living and entertaining. The home features comfortable principal rooms and expansive views. An unfinished basement provides a canvas to make your own. Outside, beautiful fields, mature trees, and open skies create an idyllic setting for farming, homesteading, recreation, or simply unwinding.Whether youre dreaming of growing your own food, exploring trails, or embracing a slower pace of life, this property delivers a lifestyle rooted in tranquility and possibility. A rare opportunity to own acreage this close to towndont miss your chance to make it yours. (id:60365)
3274 Clara Drive
Mississauga, Ontario
Welcome to this immaculately kept 3-bedroom bungalow, featuring the most preferred layout and offering exceptional versatility with a fully equipped 3-bedroom basement apartment .Key Features of the Main Floor ,Enjoy a spacious, light-filled living room perfect for entertaining. The eat-in kitchen includes a dedicated breakfast area. The Primary Bedroom boasts a convenient walk-in closet. Location & Outdoor Appeal ,Located in a highly sought-after neighborhood, this home offers ultimate convenience. It's walkable to schools and transit. Some Picture are Virtual Stage .You're just minutes away from Westwood Mall and have easy access to major Highways. The backyard is a true highlight, backing onto a schoolyard for added privacy and open space. It also features a huge custom-built garden shed for all your storage needs. This is a fantastic opportunity for both end-users looking for extra space and investors seeking a reliable income stream! (id:60365)
Ph 02 - 265 Enfield Place
Mississauga, Ontario
Prime Square One Location! Penthouse Suite, Beautifully updated 2-bedroom + den, 2-bath unit with 1 parking and 1 locker included. (Furnished/ Unfurnished Option), Garden View, This bright, open-concept suite features brand-new stainless steel appliances, quartz countertops, modern vinyl flooring, and pot lights throughout. The spacious kitchen includes a built-in pantry and generous workspace.The large primary bedroom offers a walk-in closet and a 4-piece ensuite, providing exceptional comfort and privacy. Additional perks include in-suite laundry, ample storage, and a functional den perfect for work or study.Walking Distance To Square One Mall, City-Center Bus Terminal/Go,401/403/407/410 Highways, School, YMCA.Rent includs(Hydro, heat, water, A/C, building insurance, common areas, and high-speed Bell internet) a rare and valuable bonus. (id:60365)
116 Rexway Drive
Halton Hills, Ontario
Welcome Home! Discover comfort and convenience in our inviting 2-bedroom legal walkout basement for rent! Access to your own backyard. Step into a brand new haven where modern amenities meet cozy living.Features include: Newer appliances for effortless living Open concept kitchen seamlessly blending with the living space. Pot lights, no carpet in the house. Close proximity to all amenities, including shopping, Walmart, Superstore, malls and more. Just a quick 5-minute drive to Georgetown Go station for easy commuting. Perfect for small families, students, newcomers, and working professionals alike. Make this your sanctuary today.Start your next chapter in style (id:60365)
5868 Blue Spruce Avenue
Burlington, Ontario
Welcome to this stunning 2-storey freehold detached home, nestled in the highly sought-after Orchard neighborhood!This beautifully maintained residence offers hardwood flooring on the main level and in the primary bedroom, an open-concept kitchen with upgraded stainless steel appliances, premium interior paint, and upgrade modern lighting fixtures. Walk out from the dining area to a private patio , perfect for relaxing or entertaining.The primary bedroom features a 3 piece ensuite and his&hers closets, while the other two bedrooms share a 4-piece bathroom. The finished basement provides a spacious recreation area, ideal for family entertainment or a home office.Additional highlights include a single-car garage with a two car parking driveway, central vacuum system, and recently replaced furnace, roof, and hot water tank.This home is in an unbeatable location, within walking distance to Alexanders Public School,Corpus Christi Catholic Secondary School, Bronte Creek Provincial Park, scenic trails, shopping, restaurants, and easy access to highways. Don't miss out on this incredible opportunity! Book your private showing today! (id:60365)
6 Abercorn Road
Markham, Ontario
Newly renovated Main Floor, Upper level and lower level, 3 BRs, 1 washrooms for rent. Living room combines with dining room; Huge lot size of 70.05 x 156.15 Feet with a long driveway and huge backyard; 4 Driveway Parking Spots; Laundry room; Friendly neighbourhood; Close to supermarkets, malls, Markham Go Station, York Region Transit bus; Top ranked high school. (id:60365)

