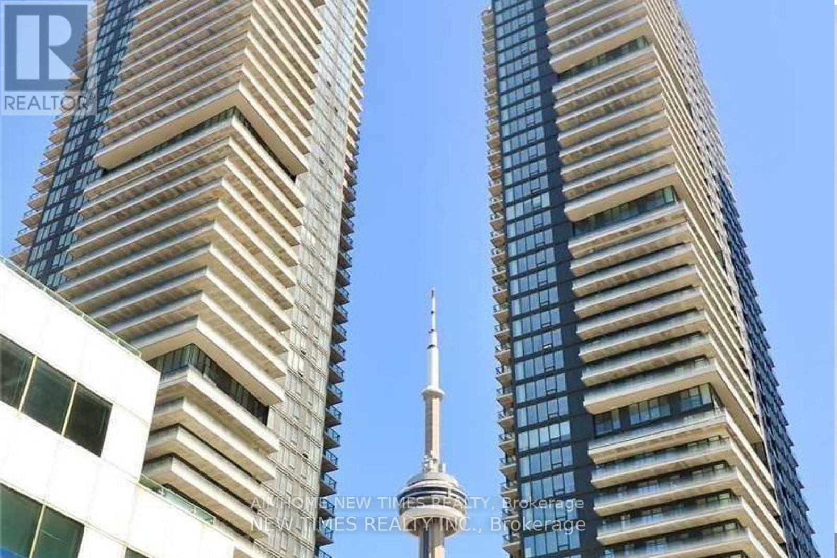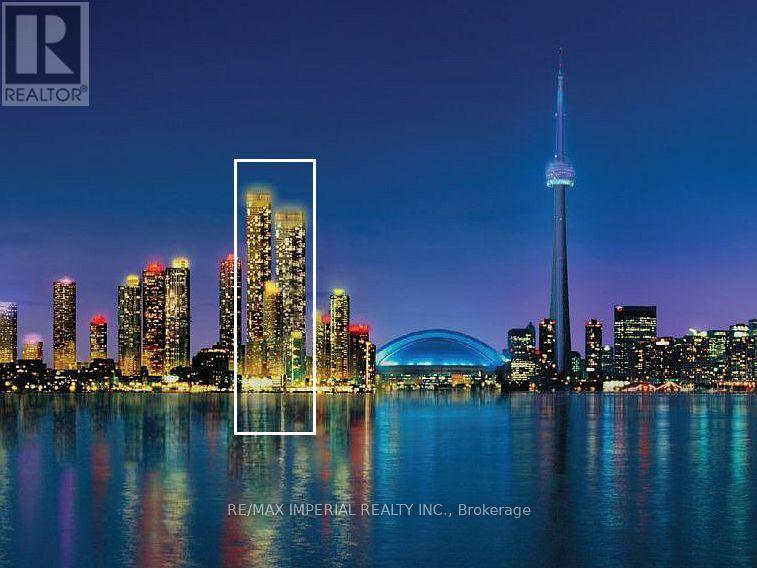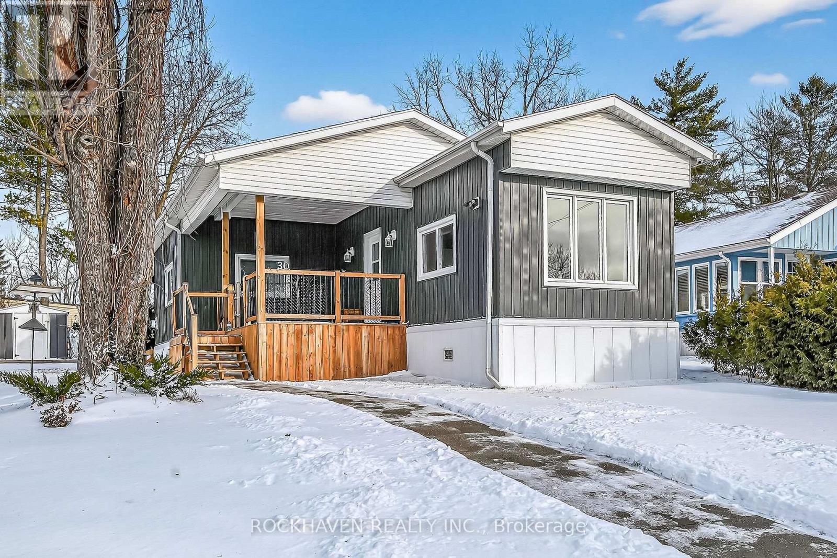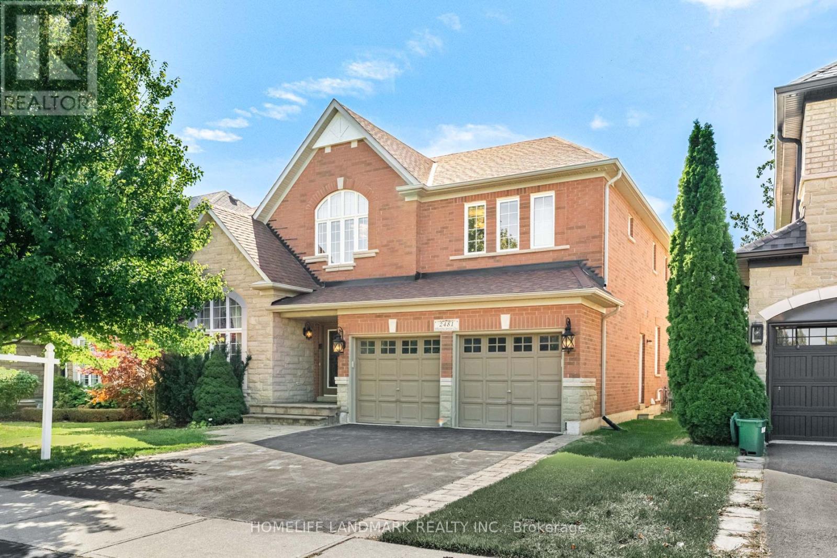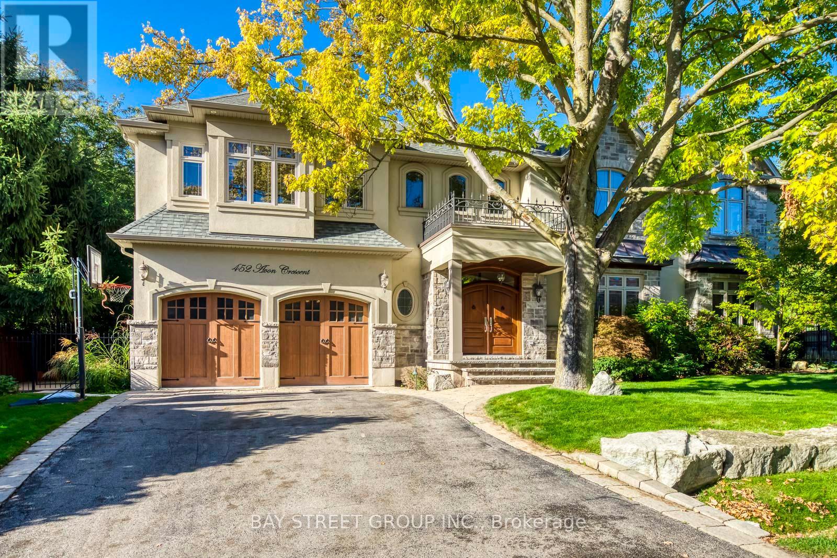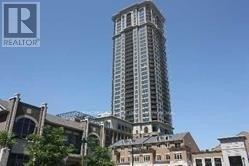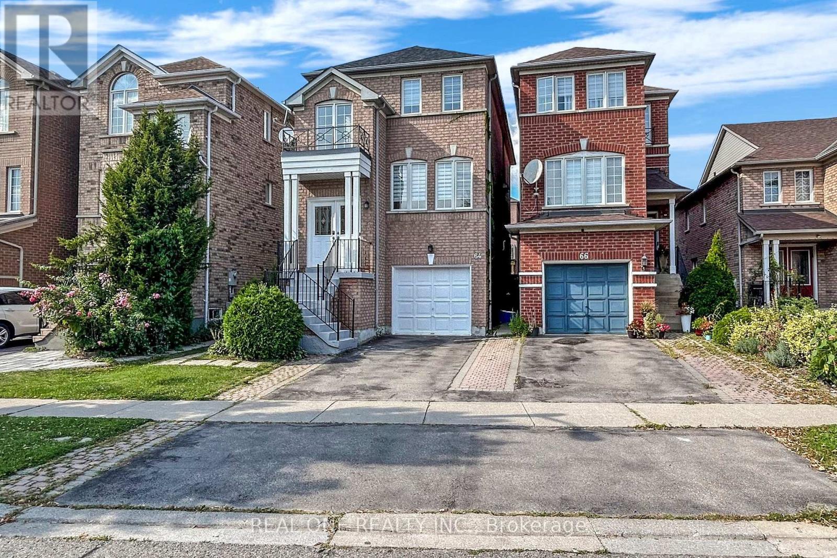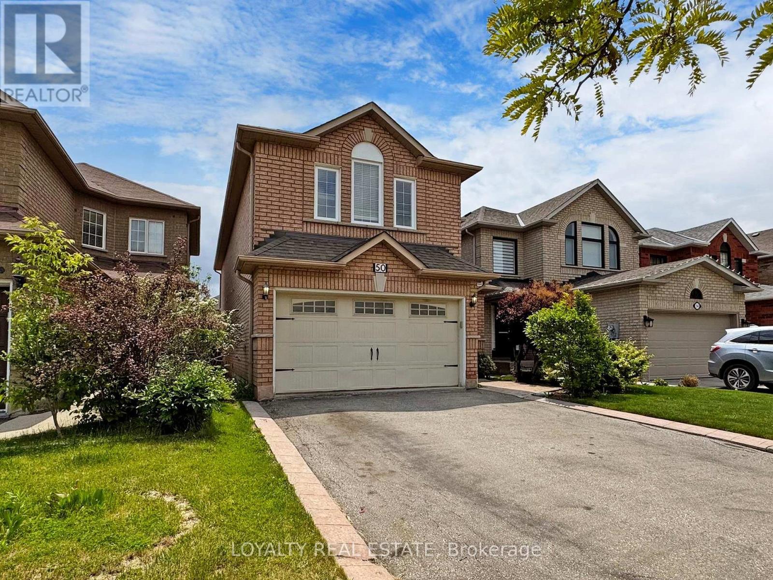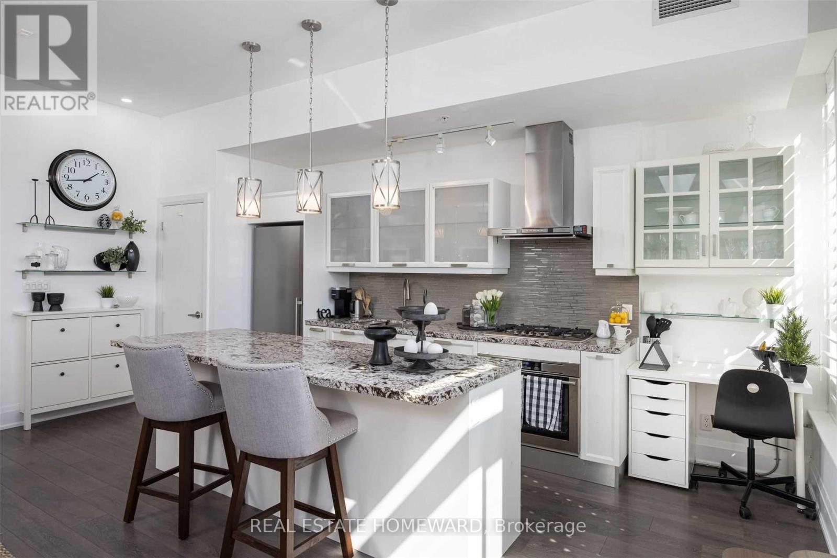1 Dustan Crescent
Toronto, Ontario
Welcome to 1 Dustan Cres. 12 yr. new Custom built contemporary 4+1 bedroom, 5-bath home rare 2 car garage w/ door to the house. The beautifully maintained landscaping and a charming covered front porch. Inside, a bright tiled foyer opens to expansive 9ft ceiling principal rooms featuring rich hardwood floors. A front-facing sun filled office provides an ideal workspace overlooking a parkette. At the heart of the home lies the open-concept kitchen, breakfast area, and family room. The chef-inspired kitchen boasts sleek custom cabinetry, quartz countertops, premium appliances including a gas range, and a stunning waterfall island, Wine chiller. The adjoining family room is anchored by a stone-surround gas fireplace, built-in shelving, and direct access to the backyard. Upstairs, the primary suite serves as a luxurious retreat with a Juliette balcony overlooking the yard, a two-way fireplace, a custom walk-in closet, heated floor spa-style 6-piece ensuite featuring a freestanding tub, double vanity, and glass-enclosed rain shower. Three additional bedrooms each showcase their own character-accent walls, and elegant lighting-accompanied by two beautifully designed full bathrooms. A stylish laundry room with mosaic backsplash , washer and dryer completes the 2nd floor for convenience. The finished basement with separate entrance adds exceptional versatility, offering a spacious recreation room, dining area, built-in kitchenette, private bedroom, 3-piece bath with walk-in shower, and a dedicated office space-ideal for guests, multigenerational/inlaw living, or entertaining. Outdoors, the fully fenced backyard is a serene private escape, featuring dual-tiered decks, a stone patio, lush lawn, inground sprinkler system.mature trees, and a garden shed-perfect for summer entertaining. Only 2 min walk to a park. Minute drive to DVP, a short drive to Downtown or Hwy 401 and close to future Ontario line. Don't miss this beautiful home where memories are waiting to be made. (id:60365)
723 - 115 Blue Jays Way
Toronto, Ontario
Furnished King Blue Condo in the Heart of Downtown Toronto! Modern 1-Bedroom suite featuring an open-concept functional layout with wall-to-wall windows. Enjoy unmatched convenience-walk to Toronto's top restaurants, Financial District, and Entertainment District. Steps to 24-hour streetcars, Easy access to Subway Station. Perfect for young professionals seeking style and convenience. (id:60365)
4005 - 1 Concord Cityplace Way
Toronto, Ontario
Welcome to the brand-new Concord Canada House, perfectly situated in the heart of downtown Toronto. This spacious 3-bedroom, 2-bathroom suite includes one parking space and features south- and east-facing exposures with breathtaking views of the lake, the CN Tower, and the city skyline. Abundant natural light fills the home from sunrise to sunset. The suite offers 908 sq. ft. of interior living space plus a professionally finished 125 sq. ft. balcony, complete with tiled flooring and a covered ceiling equipped with lighting and heating for year-round enjoyment. The thoughtfully designed interior showcases premium Miele appliances, sleek modern finishes. The versatile floor plan delivers an ideal balance of comfort, style, and functionality, making it well suited for families and professionals seeking a refined urban lifestyle. Residents enjoy access to world-class amenities, including the 82nd-floor Sky Lounge and Sky Gym, an indoor swimming pool, an ice-skating rink, a touchless car wash, and more. Located just steps from Toronto's most iconic landmarks-the CN Tower, Rogers Centre, Scotiabank Arena, Union Station, the Financial District, and the waterfront-this residence places premier dining, entertainment, and shopping right at your doorstep. This exceptional suite perfectly blends luxury, convenience, and lifestyle at one of Toronto's most prestigious addresses. (id:60365)
30 Hillside Cr - 1294 8th Concession Road W
Hamilton, Ontario
Welcome to the peaceful, nature esque, family and pet friendly, year round Land Lease community of Beverly Hills! An opportune location, this beautifully updated, highly efficient, move in ready home is situated between Cambridge, Guelph, Milton, Waterdown, and Hamilton, as well as multiple major highways. Close to antique/farmers markets, bakeries, Valens C.A. and sunflower/fruit farms, you're going to need more weekends for all your local activities! Not to mention the scenic trails, parks, river systems, and several golf courses, which are ideal for the outdoor/wildlife enthusiast! The Beverly Hills community offers a range of amenities and recreational facilities at the rec. centre: community BBQ's, holiday dinners, craft fairs, corn roasts, & games events for residents, weekly fitness classes, darts, bingo, billiards and more. This beautifully and thoroughly updated, carpet free, bungalow is nestled atop the "hillside", providing a spectacular view of the rolling, forested countryside from the 13ft x 10ft covered front porch and from the bright, open concept living room. Inside the home you'll immediately notice the spacious kitchen, which boasts newer, efficient appliances, an abundance of cabinet space and a conveniently movable island. The sunken family room teems with natural light and features a corner propane fireplace and direct access to the 16ft x 13ft private and covered back deck. Other updates include the 3-piece bathroom with walk-in glass shower, electrical, plumbing, tankless on demand water heater, flooring, fixtures, roof, siding, insulation, drywall, windows, furnace, and central air (all less than 5 years old, well maintained). Low in maintenance and utility costs, high in cosy comfort, this one of a kind property encompasses a triple wide driveway, as well as a garden shed to provide that extra storage space for downsizing seniors, young families (school bus pickup right at main entrance!), working professionals and first time home buyer (id:60365)
2481 Whistling Springs Crescent
Oakville, Ontario
Ravine Lot! Stunning 3,342 Sq Ft (MPAC) stately home in desirable Westmount, featuring a 50 ft premium frontage backing onto serene greenspace. Impressive two-story family room with soaring palladium windows and cozy gas fireplace. Elegant double-door entrance leads to a sunken living room and a private main floor office with fireplace. Gleaming hardwood floors flow throughout. The upgraded eat-in kitchen boasts stainless steel appliances and polished marble countertops. The luxurious primary suite includes a spacious sitting area and a contemporary 5-piece ensuite.Fantastic Location in Beautiful Westmount Community close to school and Just Minutes from Many Parks & Trails, Hospital, Soccer Club, Lions Valley Park, Sixteen Mile Creek, Shopping & Many More Amenities! (id:60365)
Lower - 97 Denison Avenue
Brampton, Ontario
Welcome to a lower level apartment. Offering comfortable living space. Enjoy the convenience of a location that is close to all major amenities, including schools, shopping, transit, and highways. (id:60365)
452 Avon Crescent
Oakville, Ontario
Welcome to this stunning custom-built residence in prestigious Morrison, offering over 5,000 sq. feet of finished living space plus an award winning rear yard oasis and heated double-car garage with pet access to a private enclosed outdoor area. Recently upgraded with fresh paint, brand-new engineered hardwood flooring on the main and second levels, a new Quartz kitchen island, and stylish modern pendants in the foyer and dining room, this home blends timeless elegance with modern convenience. A grand mahogany double door opens to a soaring two-storey foyer with polished marble floors. The formal dining room is enhanced with a tray ceiling and new pendant, while the great room showcases a dramatic two-storey coffered ceiling, gas fireplace, and abundant natural light. Adjacent to it, the spacious home office offers brightness, natural light, and tranquil views of the beautifully landscaped front yard, creating an inspiring space with direct access to the great room. The gourmet kitchen features custom cabinetry, high-end stainless steel appliances, the new Quartz island centerpiece, and a walk-in pantry. Upstairs, the master retreat includes a gas fireplace, walk-in closet, and spa-inspired ensuite with infinity soaker tub. Three additional bedrooms with walk-in closets, two more baths, and a convenient laundry room complete the upper level. The fully finished lower level is designed for entertaining, with a theatre featuring new laminate flooring, a projection screen with surround sound, an exercise room with closet which can be easily changed to a guest bedroom. A dual steam shower in lower bathroom, a wet bar with a granite countertop, and a temperature-controlled wine cellar. Step outside to your private resort-style backyard, featuring a heated salt-water pool with waterfall, cabana with bar and TV mount, built-in gas BBQ oven & fireplace, and professional landscaping. Perfect for entertaining or quiet family enjoyment, this home defines luxury living. (id:60365)
45 Delphinium Way
Brampton, Ontario
***2 UNIT DWELLING LEGAL BASEMENT*** Welcome to 45 Delphinium Way, Brampton. Open to Above Foyer Welcomes You With Entrance To Home. This Home Features 3020 Sqft of Above Grade Space (MPAC) & 1200 Sqft Finished Basement Separate. Main Floor Features Formal Living/Dining/Family Rooms with 9 Ft Ceilings & 8 Feet Doors, Upgraded Oak Staircase. Huge Beautiful Kitchen with Stainless Steels Appliances & Granite Counter Tops, Also Walkout to Built-in Deck From Breakfast Area. On 2nd Floor You Will Get a Office/Den Space, 4 Spacious Bedrooms All Having Access To Washrooms Totaling 3 Full Washrooms. Huge Master bedroom Features Coffered Ceiling, Big Walk-in Closet, 5 Piece Ensuite. 3 Bedrooms "Legal Basement Apartment" with Modern Finishes & Huge Living Area for Entertainment Rented Out For $2300.00 Tenants Willing To Stay. (id:60365)
1202 - 385 Prince Of Wales Drive
Mississauga, Ontario
Fantastic Famous Daniels High Standard Chicago Condo. Very well kept 2 Bedroom + 1 Study With Split room Layout. Open Concept In Kitchen. Bright With Nice Clear Unobstructed View. Laminates Floor, Stainless Steel Appliances. 9 Feet High Ceiling. Excellent Location, Walking Distance To Square One, TTC, Shopping & All Amenities., 1 Parking and 1 locker. Great amentias including indoor pool (id:60365)
64 Sassafras Circle N
Vaughan, Ontario
Beautiful and Bright Main Floor Unit Is Waiting For You. No need step to the basement at all. The main entrance at the west side of the property, Sliding door to the backyard, Large Window From The Bedroom. Very High Demand Area. Close To Highway , Schools, Parks , Shopping. Quartz Kitchen Counter, Open Concept Layout. Close To School, Highway, Shopping .Very Friendly Family Community ** This is a linked property.** (id:60365)
Upper Level - 50 Thornton Crescent
Vaughan, Ontario
Immaculately maintained 2,200 sq ft home in the highly desirable Maple community. Nestled in a quiet, family-friendly neighborhood, just steps from Holy Jubilee Catholic Elementary School. Features a spacious kitchen overlooking a large deck perfect for entertaining. Bright and welcoming living space with 9 ft ceilings on the main floor and 8 ft ceilings upstairs. Convenient ensuite laundry with direct garage access. (id:60365)
Ph7 - 2 Bellefair Avenue
Toronto, Ontario
Welcome to PH7, a stunning condo located at 2 Bellefair Avenue in the heart of The Beaches. This exceptional unit is now available for lease, offering an ideal blend of luxury and comfort, perfect for families or professionals seeking a vibrant community.This spacious home features 2 levels, three bedrooms and two stylish bathrooms, providing ample space for relaxation and privacy. The open-concept living and dining area is designed to maximize natural light, creating a warm and inviting atmosphere. One of the standout features of this unit is the extensive terrace, which is beyond large. It provides breathtaking views overlooking the park, making it an ideal space for entertaining or simply enjoying tranquil moments outdoors. Imagine sipping your morning coffee while taking in the serene surroundings or hosting friends for an evening barbecue against a picturesque backdrop.Residents of The Beaches enjoy easy access to beautiful sandy shores, local shops, restaurants, and scenic walking trails. With its prime location and luxurious living. This is beautiful space to be able to call home. (id:60365)


