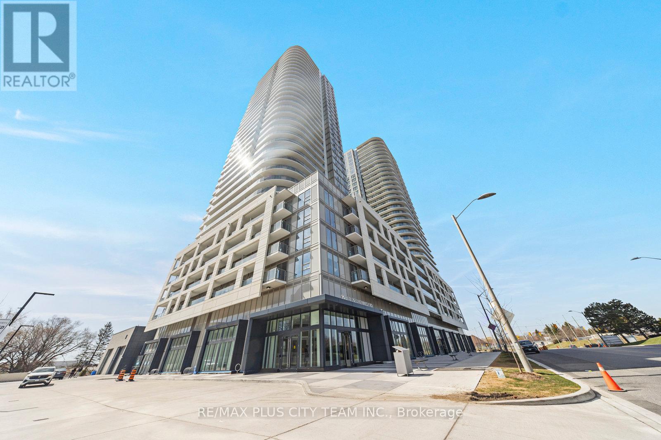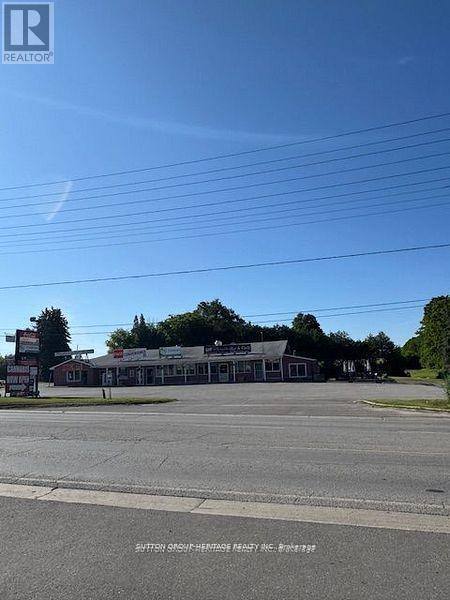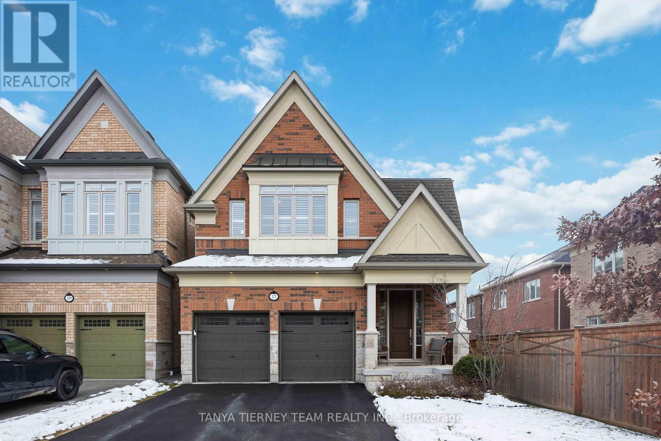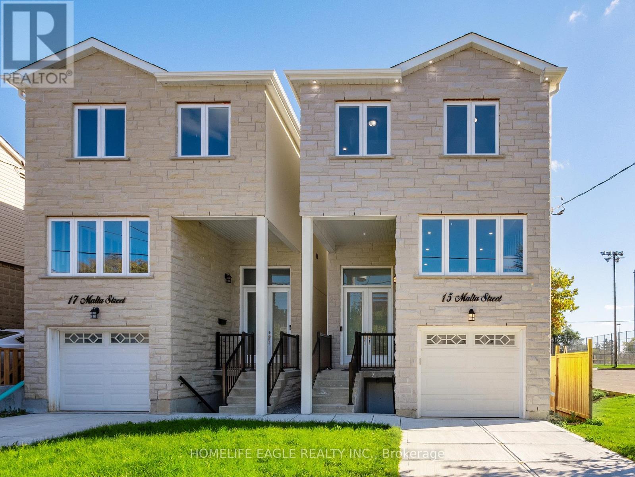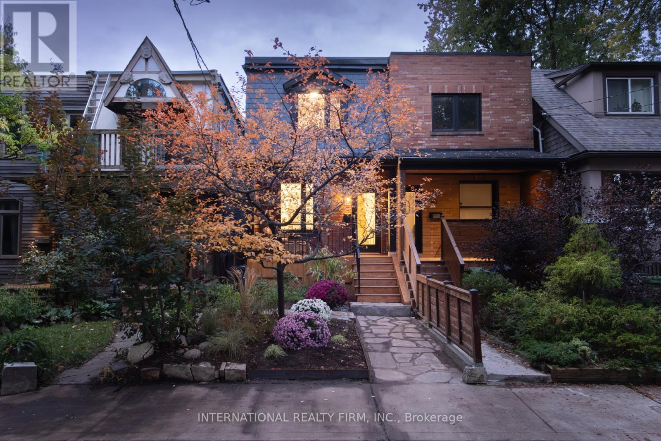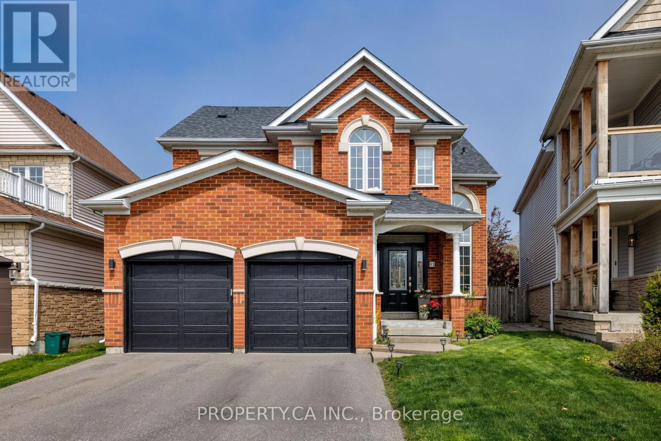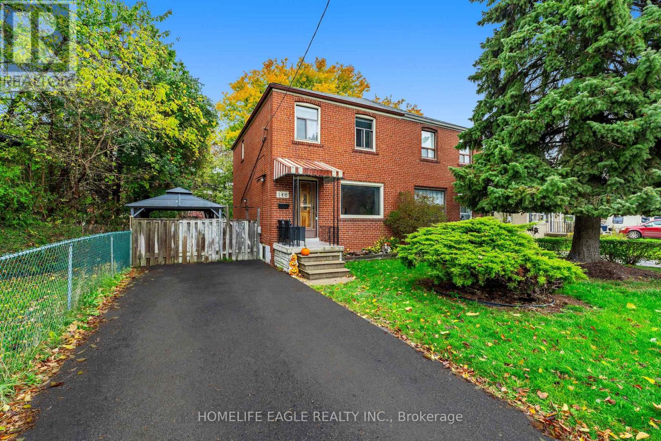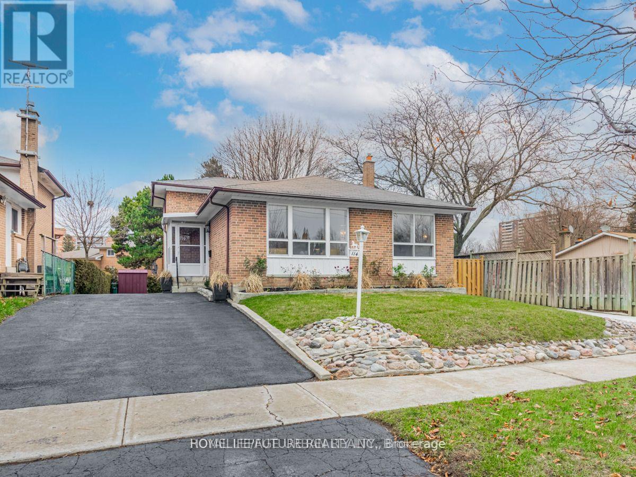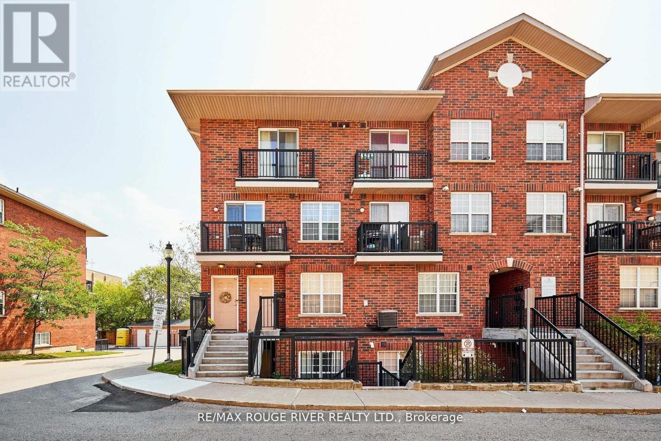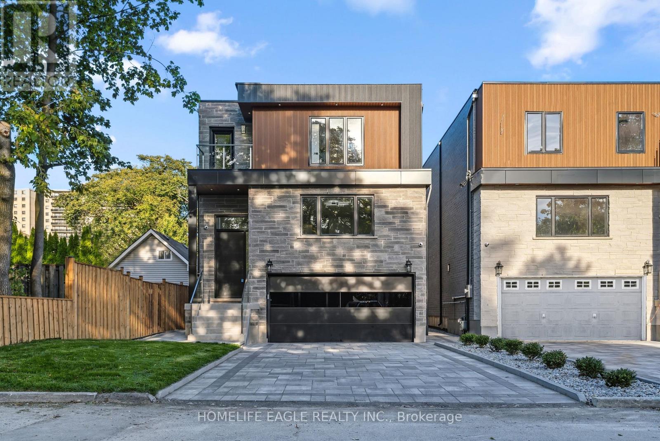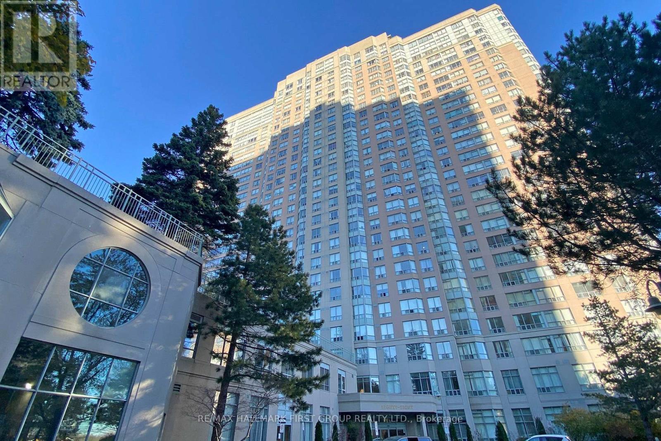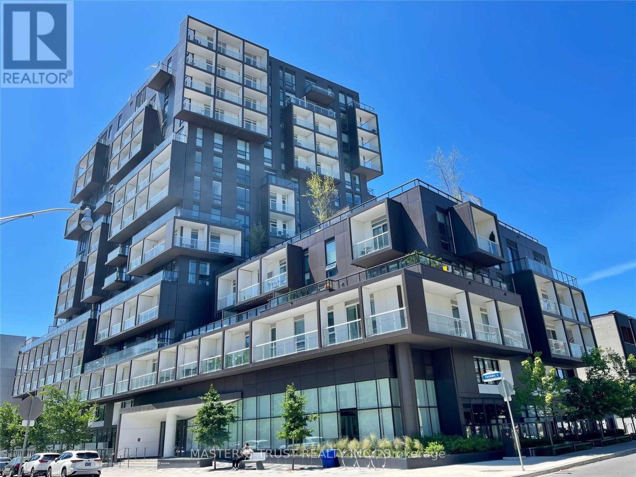1512 - 2033 Kennedy Road
Toronto, Ontario
* Unit will be professionally cleaned* Welcome to this freshly painted, bright and spacious 1-bedroom plus den condo with parking, offering modern comfort and an intelligently designed layout. Featuring sleek laminate flooring throughout, this open-concept suite includes 9-foot ceilings, floor-to-ceiling windows, and a large balcony that allows natural light to flood the space. The upgraded kitchen is equipped with quartz countertops, a stylish backsplash, built-in stainless steel appliances, and an undermount sink. The generous den offers a flexible layout and can easily be converted into a second bedroom, home office, or guest space. The primary bedroom is well-proportioned, and the unit also includes an ensuite laundry for added convenience. Ideally located near Kennedy Road and Highway 401, you'll have easy access to TTC, GO Transit, shopping, schools, parks, and local amenities. Residents enjoy a wide range of impressive building features, including a rooftop terrace with BBQs, yoga and fitness studios, a kids' zone, music and media rooms, a sports lounge, guest suites, concierge service, and visitor parking. This stylish suite offers an excellent opportunity to live in one of Scarborough's most well-connected and growing communities. *Photos are from when the unit was vacant (id:60365)
2363 Taunton Road
Clarington, Ontario
Prime Busy Commercial Corner Location 3.8 Acres In Hampton. Mixed Zoning Fully Leased Plaza And Detached Home Potential To Increase Size Of Plaza As Per The Town Just North Of Bowmanville. One Of The Fastest Growing Regions Of Ontario. Tenants pay own hydro plus Hst and Tmi. House does own Grass cutting and Snow Clearance. (id:60365)
17 Pennine Drive
Whitby, Ontario
Stunning Heathwood-built 'Aspendale' model offering 3,435 sqft of upgraded living space including the builder finished basement. Rich oak hardwood flooring flows throughout the main and second floors, including the staircase accented with wrought iron spindles, while 10-ft ceilings, california shutters and pot lighting enhance the elegant, open feel of the home. The formal dining room with elegant coffered ceiling is ready for Holiday entertaining. Impressive great room showcases a stunning waffle ceiling and a gas fireplace with custom mantle for cozy Hallmark Movie nights. Gourmet kitchen boasts quartz counters, a large centre island with breakfast bar and pendant lighting, stainless steel appliances including upgraded chimney hood, custom subway tile backsplash, large walk-in pantry and ample cabinetry. The bright breakfast area features sliding glass doors leading to a deck and a fully fenced backyard, complete with a large garden shed. Upper level offers 4 generous bedrooms with great closet space, all with ensuite access. The primary bedroom includes a 5-piece spa-inspired ensuite with soaker tub and glass shower. Convenient 2nd-floor laundry with cabinetry plus an open-concept den perfect for home office or study. The fully finished basement features 9-ft ceilings, pot lights, great windows, a 4-piece bathroom, and abundant storage, offering plenty of additional living space. Ideally located just mins to Heber Down Conservation Area and minutes to Hwy 412, 407 & 401, this home offers the perfect blend of luxury, comfort, and convenience! (id:60365)
15 Malta Street
Toronto, Ontario
The Perfect 4+2 Bedroom & 6 Bathroom Detached* Brand New* Premium Lot W/ No Neighbours Behind* Ultimate Privacy In Pool Sized Backyard* Potential For Great Income From Finished Basement* Family Friendly Birchcliffe-Cliffside Community* Enjoy 3,300 Sqft Of Luxury Living* Beautiful Curb Appeal W/ Stone & Stucco Exterior* Long Concrete Driveway* No Sidewalk* Covered Front Porch* Tall Double Door Main Entrance* 12ft Ceilings In Key Living Areas* Soaring Floor to Ceiling Windows with Custom Transom Glass* Multiple Skylights* True Open Concept* Spacious Family Rm W/ Bookmatched Stone Fireplace Wall* Large Kitchen W/ White Cabinetry* Large Centre Island* Quartz Counters* Black Hardware* Undermount Sink* Pendant Lighting Over Island* Stainless Steel Apps* Dining Area Perfect For Entetainment* Open Concept Living Room W/ Accent Wall & Large Windows* High End Finishes Throughout W/ Engineered Hardwood Floors* High Baseboard* Accent Wall Panelling* Crown Moulding* Tray Ceilings For All Bedrooms* Custom Tiling In Wet Areas* Iron Pickets For Staircase* LED Pot-Lights & Light Fixtures* Primary Bedroom Includes A *Spa-Like 5PC Ensuite* Organizers In Walk-In Closet + Additional Closet* All Spacious Bedrooms W/ Private Ensuite & Closet Space* 2nd Floor Laundry* Finished Basement Tastefully Finished W/ High Ceilings* Large Egress Windows* Pot-Lights* Vinyl Flooring* Full Kitchen W/ Quartz Counters* Stainless Steel Appliances* Separate Laundry* Full 4pc Bathroom W/ Custom Tiling* 2 Spacious Bedrooms* Perfect For An In-laws Or Income* Fenced & Private Backyard* Large Sun Deck* Natural Gas For BBQ* Pool Size Backyard* One Of A Kind Custom Home* The Perfect Family Home* Must See! (id:60365)
46 Morse Street
Toronto, Ontario
Experience unparalleled modern living in this fully rebuilt Modern Victorian masterpiece on one of South Riverdale's most coveted, friendly, tree-lined one-way streets where homes rarely come to market. Ideally located halfway between the beach and downtown Toronto, and close to local schools and parks, this 4-bedroom, 4.5-bathroom, 4-storey (including finished basement) home is completely new from top to bottom, featuring brand-new appliances, a custom walnut kitchen with an 8-foot quartz waterfall island, wide-plank red oak floors, recessed LED lighting, and luxurious bathrooms with stone finishes and custom cabinetry.Entertain effortlessly with a main-level walkout deck to the backyard, a third-floor front-facing deck with treetop views, a covered front porch, and freshly landscaped front and back yards. The finished basement offers flexibility for a recreation room or potential separate apartment, and the detached garage-with approved zoning certificate for a 1,000 sq. ft. laneway home. 46 Morse is built with full city permits, architectural drawings, and engineer certification, this home features a professionally waterproofed basement with, weeping tile, and sump pump, plus all new windows and doors, high-efficiency heat pump and gas furnace, hot water on demand, A/C, and upgraded 200-amp electrical service.Combining historic charm with modern luxury, meticulous craftsmanship, and long-term investment potential, this is a rare Riverdale home. Watch a walkthrough video - https://www.youtube.com/watch?v=EYgOZIt5XnQ&feature=youtu.be (id:60365)
43 Rockport Drive
Toronto, Ontario
Welcome to 43 Rockport Drive - a warm, inviting home tucked into the sought-after Port Union Village in Centennial Scarborough. Thoughtfully renovated and full of charm, this 4-bedroom, 4-bathroom home offers nearly 2,500 sq ft of above-grade living space with hardwood floors, elegant crown moulding, and a cozy gas fireplace. The sunlit kitchen opens to a cozy breakfast nook, a generous family room, and formal living and dining areas - offering plenty of space to gather, relax, or entertain. Upstairs, the oversized primary suite feels like a true retreat with its luxurious 5 piece ensuite, seating area and walk-in closet. Three additional bedrooms round out the upper level with a shared 4 piece bath. The finished basement adds even more versatility with a large rec room, guest or inlaw bedroom, and full bath. Step out back to a party-sized deck with a gas BBQ hookup - ideal for summer get-togethers under the Gazebo. Just minutes from Rouge Hill GO, scenic waterfront trails, parks, and top-rated schools, this home blends comfort, style, and convenience in one of Toronto's most charming neighbourhoods. (id:60365)
146 Raleigh Avenue
Toronto, Ontario
The Perfect 3 Bed & 2 Bath Semi-Detached House * Sought After Community of Clairlea-Birchmount * Premium 70 FT Frontage * Fronting on to Park * Bright & Spacious Living Room & Open Concept Dining * New Hardwood Floors on Main Floor (2021) * Newer Laminate Floor on 2nd Floor (2025) * New Light Fixtures (2025) * Perfect Floorplan For Entertainment Freshly Painted (2025) * Kitchen W/ Ample Storage + Stainless Steel Appliances * 3 Spacious Bedrooms * Upgraded Bathroom on 2nd Floor * Finished Basement W/ Upgraded Bathroom + New Light Fixtures * Separate Entrance * Offering In-Law Potential * Private Yard W/ Mature Trees * Interlocked Patio W/ Gazebo * Prime Location! Walking Distance to Schools * TTC and GO Transit * Parks and Amenities and More!! Must See! * Don't Miss! (id:60365)
Bsmt - 114 Marcella Street
Toronto, Ontario
Looking For AAA Tenants! Spacious And Bright 3-Bedroom, 2 Washrooms, New Flooring, New Appliances. This House Is Located In The Quiet And Very Family-Friendly Woburn Community In Scarborough. Conveniently Near Schools, Grocery Stores, Community Centre, Hospital, Quick Access To Highway 401 And Many More. Located In Lawrence/Scarborough Golf Club, Right Next To TTC, School, Library. (id:60365)
312 - 25 Strangford Lane
Toronto, Ontario
Welcome to this beautifully updated End Unit condo townhouse boasting South Westerly Views of the Toronto City Line & CN Tower. A perfect "move-in-ready" place to call home for first-time buyers or downsizers! Take note of the modern updates to the kitchen cabinets , Quartz countertops and easy clean laminate flooring, newer bathroom vanity sinks with quartz counter tops. The open-concept living and eating area is bright and spacious, offering a seamless flow to a private long balcony is ideal for enjoying your morning coffee or relaxing after a long day. With great attention to detail and a well-maintained interior, this home radiates pride of ownership. Convenience is key! This townhouse is ideally located a short walk to the bus stop and just 1 short bus ride to Victoria Park or Warden Subway Stations. Close to NO FRILLS grocery store, DVP making your Toronto City Commute convenient. Parks, shopping, restaurants, and schools are all just a stones throw away, providing you with everything you need right at your doorstep. (id:60365)
5 Atlee Avenue
Toronto, Ontario
Luxurious 4+2 Bedroom & 5 Bathroom Dream Home *Brand New W/ Tarion Warranty* Highly Sought After Birchcliffe Community *Surrounded By Custom Homes* Premium 43ft Width In Backyard* Rare 2 Door Garage* Long Driveway W/ Plenty Parking* Legal Registered Basement Apartment* 2,507 Sq Ft Above Grade + Basement Area* Beautiful Curb Appeal Includes Brick Exterior Combined W/ Modern Panelling* Grand Pillars* Private Balcony W/ Glass Railing* 8Ft Tall Custom Door* Fully Interlocked Driveway* Sunny Exposure *Massive Skylight* 12Ft Ceilings In Key Living Areas* Luxury Chef's Kitchen W/ Custom White Cabinetry* Recessed Lighting* Large Powered Centre Island* Waterfall Quartz Counters & Matching Backsplash* Custom Light Fixture Over Island* High End Kitchenaid Appliances* Walk-In Pantry W/Organizers* True Open Concept Living & Dining *Perfect For Family Time* Dining W/O To Composite Sundeck W/8ft Tall Sliding Doors* Huge Family Room W/ Featured Accent Wall *Large Windows* Built In Shelving W/ Recessed Lighting* High End Finishes Include *Engineered Hardwood Floors* Glass Railing For Staircase* High Baseboards* Custom Tiling In All Bathrooms* Modern Hardware For All Interior Doors* Light Fixtures & PotLights* Primary Bedroom W/ *Spa Like 5PC Ensuite* Walk In Closet W/ Organizers + Second Closet* Second Primary Features 3PC Ensuite & Large Closet* All Spacious Bedrooms W/ Large Windows & Access To Ensuite* Laundry On 2nd Flr* Legal Basement Apartrment W/ High Ceilings* Large Windows* LED Potlights* Vinyl Plank Flooring* Kitchen W/ Quartz Counters & Stainless Steel Appliances* Separate Laundry * Full 3pc Bathroom* 2 Spacious Bedrooms* Direct Walk Up Access* Perfect For Income Or Inlaws* Fully Fenced Backyard* Large Sun Deck* Pool Size Backyard **EXTRAS** Rare 2 Door Garage W/ 4 Car Parking On Driveway* Epoxy Flooring In Garage* Easy Access To Downtown* Bike To The Bluffs* Walk To THE GO* Close To Top Ranking Schools, Shops & Parks* Don't Miss The Perfect Family Home* Must See! (id:60365)
1520 - 88 Corporate Drive
Toronto, Ontario
Welcome to Luxury Consilium by Tridel! This immaculately maintained suite offers one of the largest 1 bedroom + den layouts in the building, featuring a bright, sun-filled interior with clear, unobstructed views. Enjoy a spacious living and dining area perfect for relaxing or entertaining, and take advantage of 2 tandem parking spaces a rare find!Ideally located in a prime Scarborough location, youre just steps from Scarborough Town Centre, TTC, and minutes to Hwy 401 and Centennial College.Experience resort-style living with 24-hour gatehouse security and incredible amenities including indoor/outdoor pools, sauna, massage room, deli, bowling alley, tennis, badminton & squash courts, BBQ area, and much more!Dont miss this opportunity to own in one of Tridels most sought-after communities! (id:60365)
1201 - 80 Vanauley Street S
Toronto, Ontario
Tridel famous S Q 2 spadina and queen area, chill street fine dining shops boutiques , street car college and museum near by. Street car to Eaton centre and university art gallery walk to china town (id:60365)

