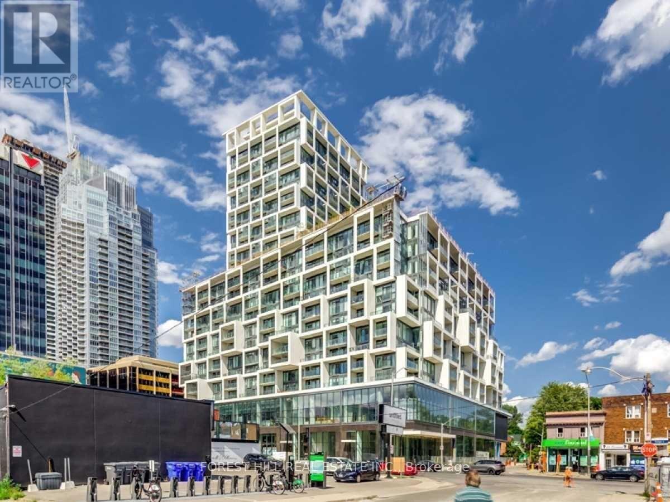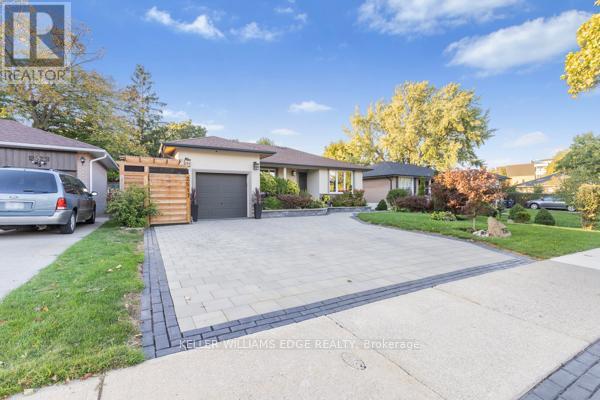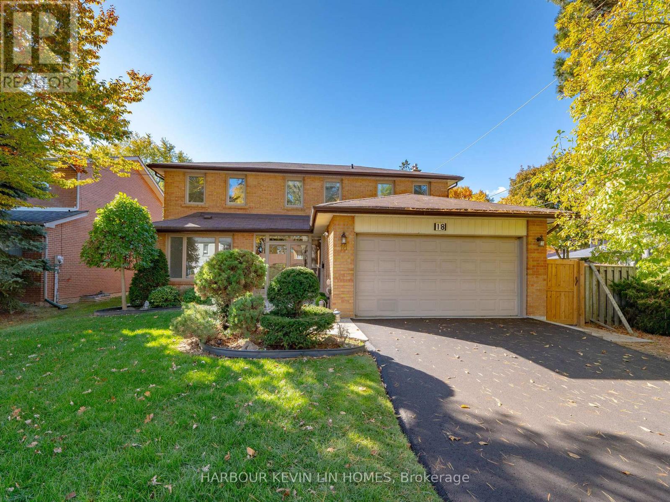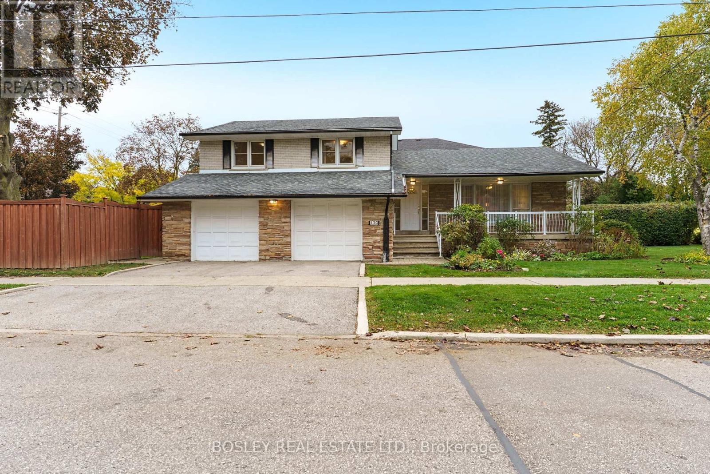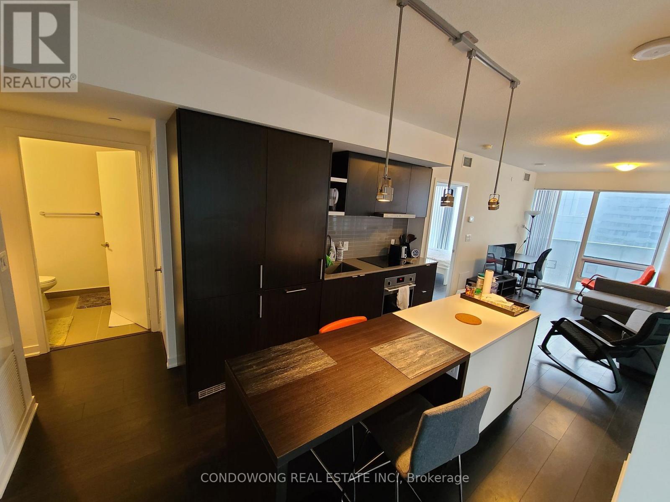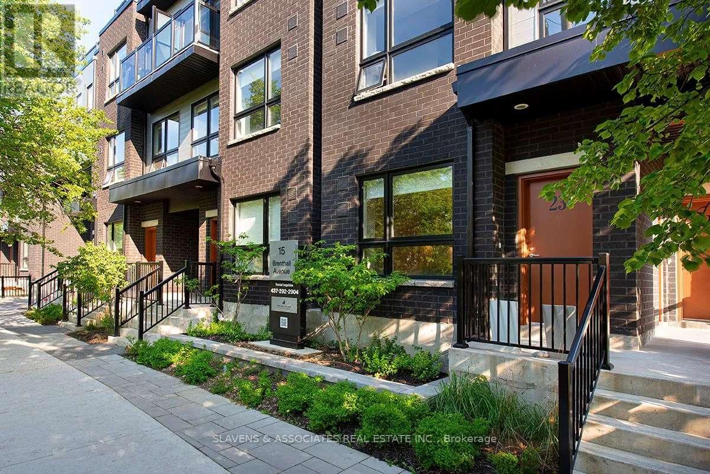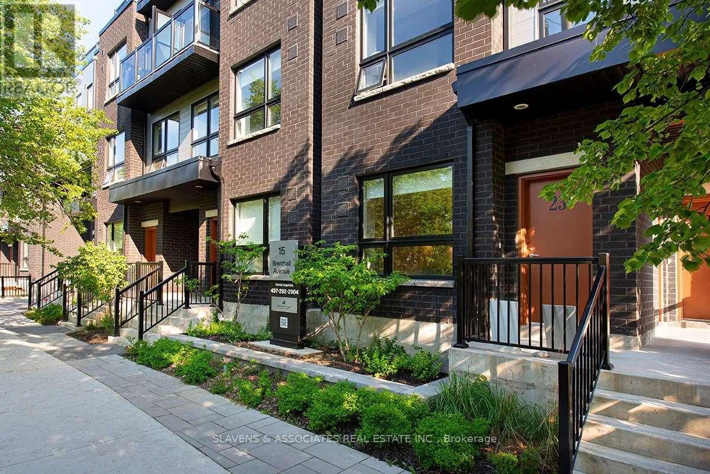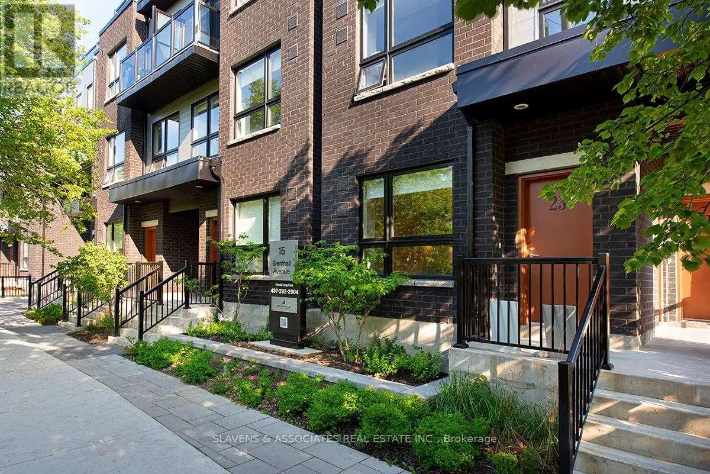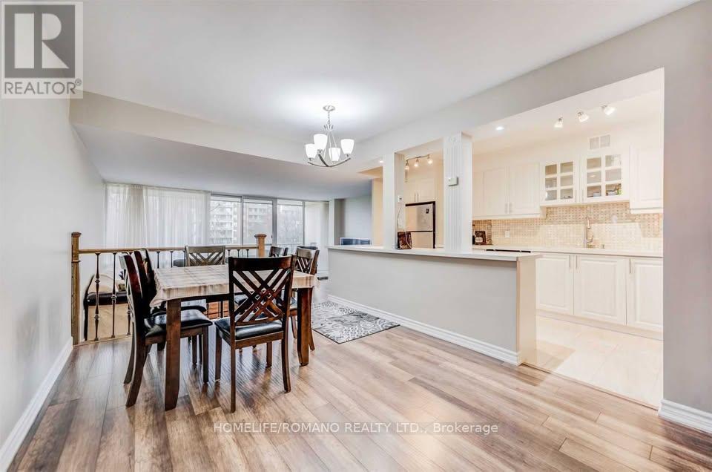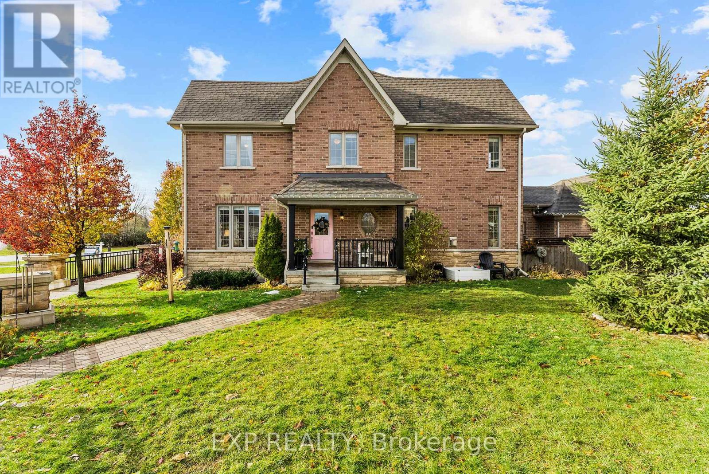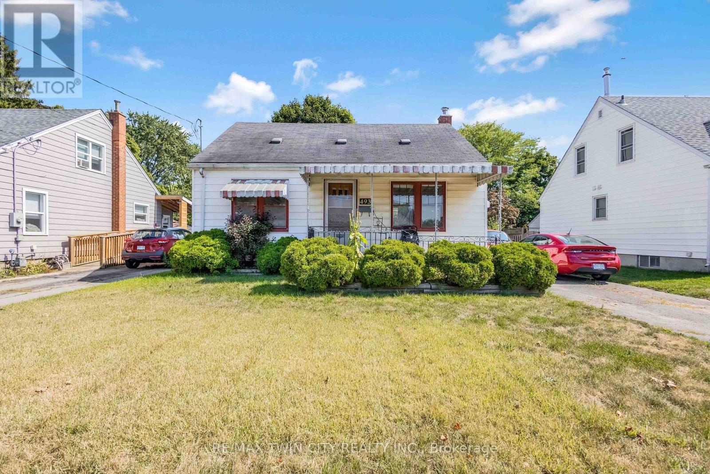2714 - 5 Soudan Avenue
Toronto, Ontario
JANAURY 1 OCCUPANCY. Beautiful 2 Bedroom, 2 Bath Corner Suite In Prime Yonge Eglinton Location. 756 Sq Ft. 1 ng, 1Locker. Gorgeous South And West Facing Downtown Views. Bright All Day Long. Wonderful Spacious Floor Plan. Master Has Ensuite. 2nd Bath Semi Ensuite. Blomberg/Fulcor Appliances. Both Bdrs Have Windows. Amazing Finishes Throughout. Laminate, Quartz. Stainless Steel. Building Has Lux Amenities Including Fab Retail, Concierge, Spa And Pool, Gym. Subway Access Close. Available for JANUARY 1 OCCUPANCY. (id:60365)
2517 Constable Road
Mississauga, Ontario
Welcome home to this beautifully updated 3+1 bedroom, 2-bathroom bungalow in the heart of Mississauga-where comfort, style, and family living come together effortlessly. With 1,300 sq. ft. on the main floor plus 800+ sq. ft. of finished space downstairs, this home gives you room to live, work, grow, and make memories. From the moment you arrive, the elegant curb appeal sets the tone-fresh stucco and trim, an interlock driveway, updated windows and doors, and full waterproofing for peace of mind. Inside, sunlight fills the open-concept space, accented by modern pot lights that create a warm, welcoming glow. The custom kitchen with granite counters and heated floors is the true heart of the home-perfect for family dinners, lazy weekend breakfasts, or holiday celebrations. Both bathrooms have been beautifully updated and feature heated floors, offering a spa-like touch to your daily routine. Every detail reflects pride of ownership and thoughtful upgrades, making this home truly move-in ready. The lower level extends your lifestyle with a 4th bedroom, two spacious living/rec rooms, a cozy fireplace, and built-in speakers-ideal for movie nights, hosting guests, a playroom, or an inspiring home office. Your backyard oasis awaits: a brand-new patio, sprinkler system (front and back), and a large deck overlooking a generous lot. Imagine summer BBQs, kids running freely, or quiet evenings under the stars. With schools, parks, shopping, and quick highway access just minutes away, everything your family needs is right here. And don't miss the bonus storage beside the garage-perfect for your seasonal toys, whether it's a Sea-Doo, four-wheeler, or outdoor gear. (id:60365)
18 Whitman Street
Toronto, Ontario
Welcome To 18 Whitman Street, An Elegant And Meticulously Maintained 2-Storey Detached Home Situated In The Prestigious Newtonbrook East Community Of Toronto. Situated On A Premium 61.2 X 100 Ft Lot, This Property Offers Approximately 4,012 Sq. Ft. Of Total Living Space, Including 2,425 Sq. Ft. Above Grade (Per MPAC) And A Fully Finished Basement, Featuring 4+2 Bedrooms And 4 Bathrooms. The Main Floor Boasts An Inviting Open-Concept Design Highlighted By Hardwood Floors, Crown Moulding, And Abundant Natural Light, Including A Spacious Living And Dining Area Perfect For Entertaining, And A Cozy Family Room With A Gas Fireplace And Walk-Out To A Private Backyard. The Gourmet Kitchen, Completely Renovated, Showcases Granite Countertops, Custom Cabinetry, Pot Lighting, And Premium Stainless Steel Appliances, Including A KitchenAid Stove/Oven, GE Profile Refrigerator And Dishwasher, Panasonic Microwave, And Pacific Range Hood. Upstairs, The Primary Suite Offers A Large Walk-In Closet And A Luxurious 5-Piece Ensuite, While Three Additional Bedrooms Provide Generous Space For Family And Guests. The Lower Level Expands The Living Area With A Large Recreation Room, Wet Bar, Two Additional Bedrooms, A 3-Piece Bath, And Ample Storage. Additional Updates Include A Remodeled Powder Room, Premium Marble Like Porcelain Tiles In The Hallway, Hardwood In Living/Dining Areas. This Home Also Features A 2-Car Garage With Parking For Six Vehicles. A Fully Fenced Private Backyard Featuring An Interlocking Patio, Complemented By Professionally Landscaped Front And Rear Yards. Conveniently Located Near Top Schools: Brebeuf College School, St Josephs Morrow Park CS, St Agnes, Lillian PS, Cummer Valley MS, Newtonbrook SS, Public Transit, Supermarkets, And A Park At The End Of The Street. This Home Combines Style, Functionality, And An Unbeatable Location Making It The Perfect Place To Call Home. (id:60365)
120 Rockford Road
Toronto, Ontario
Rock solid on Rockford. The name says it all - this home is ready to be the setting for your family's next chapter. Nestled in the desirable Westminster-Branson neighbourhood, this surprisingly spacious 4-bedroom, 4-bathroom home offers a functional layout designed for comfortable everyday living and effortless entertaining. From the moment you step inside, you'll appreciate the sense of space and light throughout. The updated kitchen is both stylish and practical, featuring quality finishes and ample storage. Large principal rooms provide flexibility to entertain all of your favourite relatives and family. The fourth bedroom is ideal for a full-time home office, or quiet retreat. Want to catch your favourite sports team on the big screen? Or maybe you'd prefer some more family space? This home has got you covered! There's a ground floor family room, plus two more levels of family space that could become a kid zone, home gym, movie room or dream board games zone. The benefit of two updated full bathrooms and two half bathrooms offer convenience for busy family mornings or when entertaining guests. The two-car garage offers generous storage, while the property provides two separate outdoor spaces with a fenced yard perfect for the kids will the other lets you garden in peace or simply relax. With solid construction and timeless design, this home offers the perfect foundation to add your own personality and create lasting memories for years to come. Enjoy the convenient location close to shopping, schools, and public transit, with easy access to nearby ravine trails - ideal for dog walking or peaceful weekend strolls. Residents love the active, family-friendly community and the strong sense of connection that defines the area. Whether you're growing your family or simply seeking more space, this home delivers comfort, functionality, and lasting value. A true opportunity to put down roots in one of Toronto's most welcoming neighbourhoods. (id:60365)
4110 - 100 Harbour Street
Toronto, Ontario
Live In This 2 Bedroom Unit With Sw View At The Luxurious Harbour Plaza Residences. Amazing Location! Steps To The Financial Centre, Acc, Union Station, Real Sports Bar, Longos Maple Leaf Square, Queens Quay Ferry, The Esplande, St. Lawrence Market And Much More. Quick Access To Gardener Expressway. Topnotch Amenities Include : 24 Hr Concierge, Indoor Pool , Gym, Party, Theater & Game Rooms. (id:60365)
25 - 15 Brenthall Avenue
Toronto, Ontario
Welcome to 15 Brenthall Ave. Elevated living in the heart of North York!Just steps from Finch Avenue and Bathurst Street, these townhomes place you at the centre of convenience and connection. Surrounded by parks, top-rated schools, shopping, dining, and easy transit access, this community offers the perfect blend of lifestyle and location. Contemporary interiors and spacious layouts are complemented by private outdoor spaces, including balconies, and rooftop terraces - perfect for entertaining, relaxing, or taking in the views. Underground parking available for $125/month. Maximum one parking spot per unit. Utilities are extra. Pictures may not depict the exact unit. (id:60365)
23 - 15 Brenthall Avenue
Toronto, Ontario
Welcome to 15 Brenthall Ave. Elevated living in the heart of North York!Just steps from Finch Avenue and Bathurst Street, these townhomes place you at the centre of convenience and connection. Surrounded by parks, top-rated schools, shopping, dining, and easy transit access, this community offers the perfect blend of lifestyle and location. Contemporary interiors and spacious layouts are complemented by private outdoor spaces, including balconies, and rooftop terraces - perfect for entertaining, relaxing, or taking in the views. Underground parking available for $125/month. Maximum one parking spot per unit. Utilities are extra. Pictures may not depict the exact unit. (id:60365)
18 - 15 Brenthall Avenue
Toronto, Ontario
Welcome to 15 Brenthall Ave. Elevated living in the heart of North York!Just steps from Finch Avenue and Bathurst Street, these townhomes place you at the centre of convenience and connection. Surrounded by parks, top-rated schools, shopping, dining, and easy transit access, this community offers the perfect blend of lifestyle and location. Contemporary interiors and spacious layouts are complemented by private outdoor spaces, including balconies, and rooftop terraces - perfect for entertaining, relaxing, or taking in the views. Underground parking available for $125/month. Maximum one parking spot per unit. Utilities are extra. Pictures may not depict the exact unit. (id:60365)
406 - 9 Four Winds Drive
Toronto, Ontario
Step into over 1,200 sq. ft. of beautifully updated, carpet-free living in this bright and inviting condo featuring three generously sized bedrooms and exceptional modern comforts. The primary suite offers a walk-in closet, a private 2-piece ensuite, and its own balcony, while the sun-filled southern exposure enhances the sunken living room, which opens onto a large balcony perfect for lounging or entertaining. The renovated open-concept kitchen boasts a stylish centre island and seamless flow into the main living area. Ideally situated just steps from Finch West TTC subway station, the new Finch LRT (Line 6), and minutes from York University-with schools and parks close by-this home offers unbeatable convenience. Enjoy exclusive use of one parking space and a locker, plus access to a private community centre complete with a gym, basketball court, and indoor pool. (id:60365)
7 Vita Stephanie Court
Georgina, Ontario
Finally, an affordable townhome that checks all the boxes! This beautifully upgraded end-unit townhouse perfectly blends comfort, style, and space. Featuring 4+1 bedrooms, 4 bathrooms, and 1,963 sq. ft. of living space plus an additional 1,029 sq. ft. in the bright finished basement, this home is designed for modern family living. You'll love the soaring ceilings and tall windows that fill the home with natural light. The layout is incredible, offering distinct spaces that suit everyone's individual needs. Enjoy hardwood floors throughout the main level, upper hallway, and stairs, along with smooth ceilings and upgraded lighting. The kitchen features a coffee bar, granite countertops, and plenty of extra cabinetry for storage. The great room centers around a cozy gas fireplace, perfect for relaxing evenings at home. A main floor laundry with garage access adds everyday convenience-especially during the winter months. Step outside to your oversized lot with a private interlock patio surrounded by lush perennial gardens-ideal for entertaining or enjoying a quiet morning coffee. The covered front porch is a perfect spot to unwind and watch a summer rainstorm roll through. Upstairs, the primary suite offers a walk-in closet and a luxurious ensuite with a soaker tub and walk-in shower. The finished basement adds even more living space with high ceilings, a fifth bedroom, 3-piece bathroom, and ample storage, including a cold cellar and extra rooms under the stairs and at the back. With a double driveway, five bedrooms, and four bathrooms, there's room for everyone. Located close to shopping, schools, and Highway 48, this home sits in the welcoming Sutton community, known for its natural beauty and local treasures like Jackson's Point Harbour, Briars Golf Club, and Sibbald Point Provincial Park. (id:60365)
493 St Paul Avenue
Brantford, Ontario
Welcome to Central Brantford! This charming 3-bedroom, 1-bath home is ideally located in the heart of Brantford, offering both comfort and convenience in one of the city's most desirable neighbourhoods. Backing directly onto a peaceful community park, you'll love the green views and outdoor space right at your doorstep. The fenced backyard is perfect for children, pets, or simply relaxing in privacy. Inside, you'll find a bright and functional layout with inviting living and dining areas that make this home ideal for families, first-time buyers, or downsizers alike. The location can't be beat - close to all major amenities, shopping, dining, and just minutes from highway access for commuters. Families will also appreciate being in a great school district, adding even more value to this wonderful home. Whether you're starting out, downsizing, or looking for a smart investment property in Brantford, this home offers the perfect blend of location, lifestyle, and long-term potential. (A/C 2024) (id:60365)
30 Hutchison Road Nw
Guelph, Ontario
Be the first to live in this beautifully built, never-before-occupied 4-bedroom home in sought-after Kortright East. Offering approximately 2,100 sq ft above grade, this modern detached residence features a bright open-concept main floor with a large living room, elegant fireplace, and expansive windows that bring in natural light. The connected dining area walks out to the backyard and flows seamlessly into a contemporary kitchen with ample cabinetry and views of both the living and dining spaces.The second floor provides four generous bedrooms, including a spacious primary suite complete with a walk-in closet and a 4-piece ensuite. Three additional well-sized bedrooms and a second full washroom offer comfortable living for families or professionals seeking space. A main-floor powder room and in-suite laundry add convenience.Built in 2025 and fronting west on a 50 88 ft lot, this home includes central air, HRV, attached garage, private driveway parking, and modern mechanical systems including sump pump, water heater, and carbon monoxide/smoke detectors.Located minutes from top schools, parks, shopping, and places of worship, with easy access to Victoria Rd and Highway 401. Ideal for tenants looking for a clean, modern, move-in-ready home in a quiet, family-friendly neighbourhood. Immediate possession available. (id:60365)

