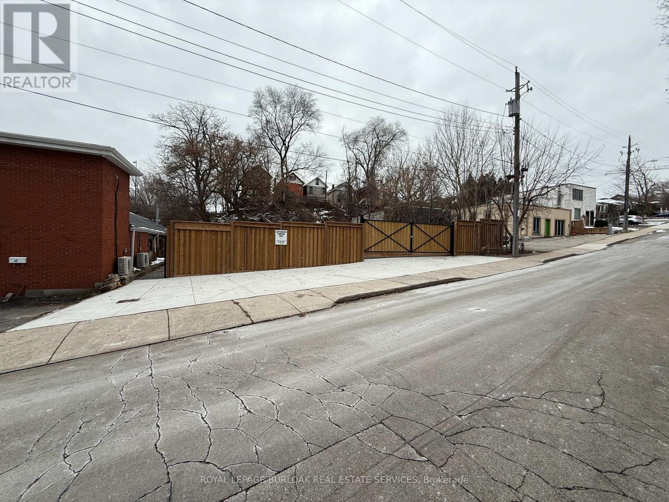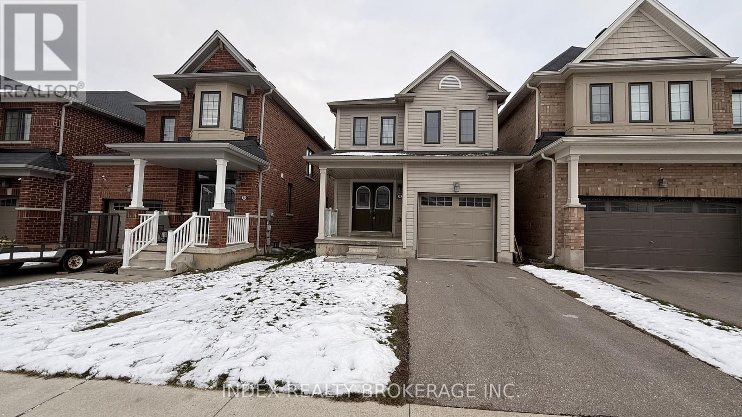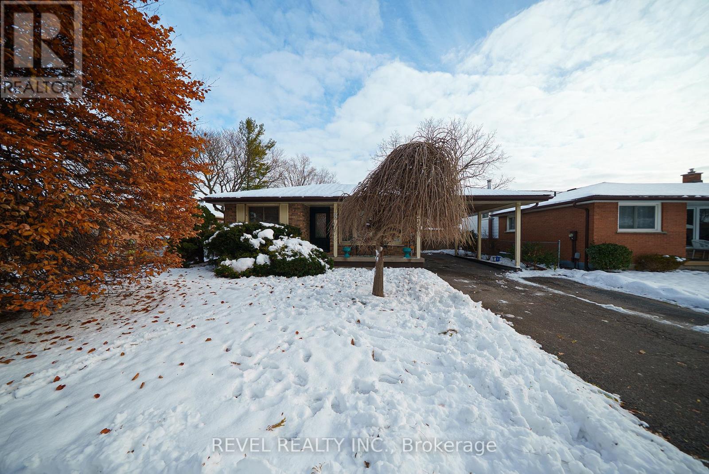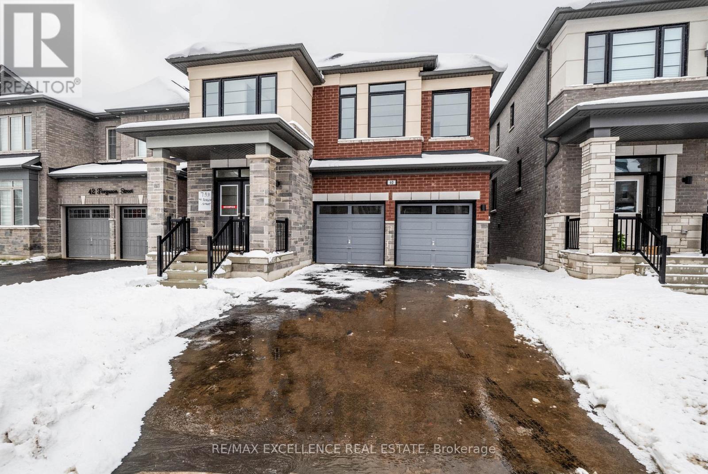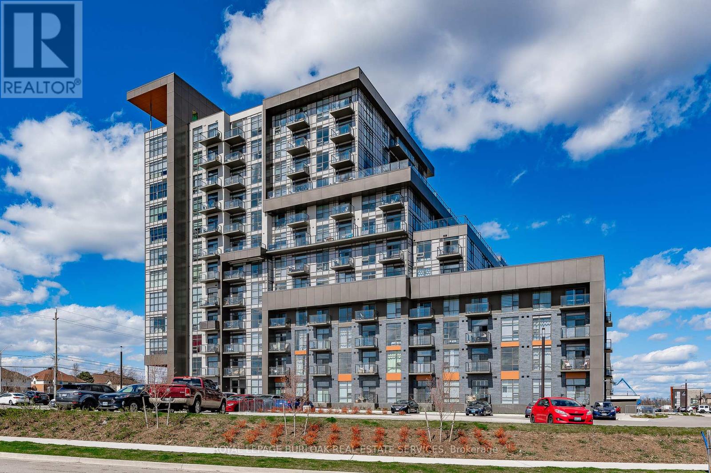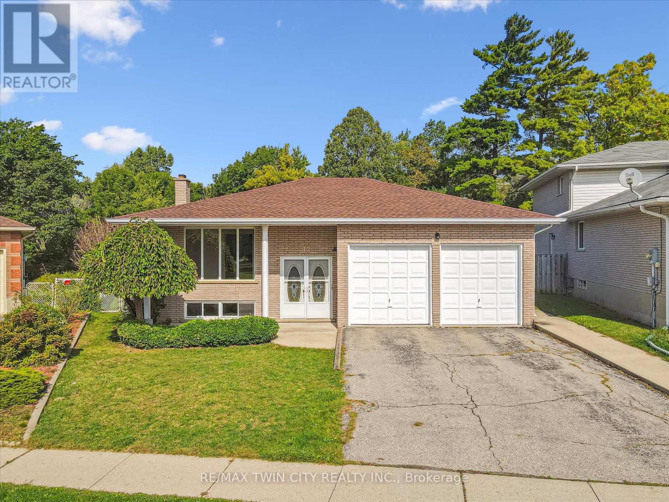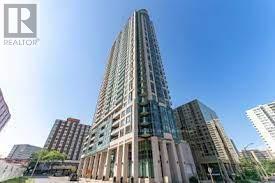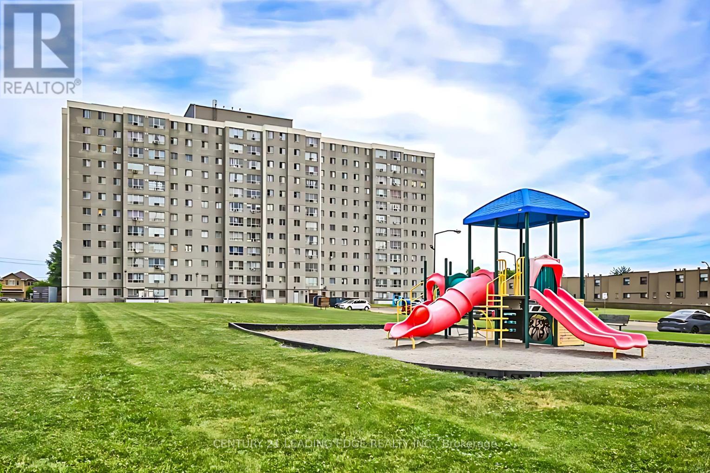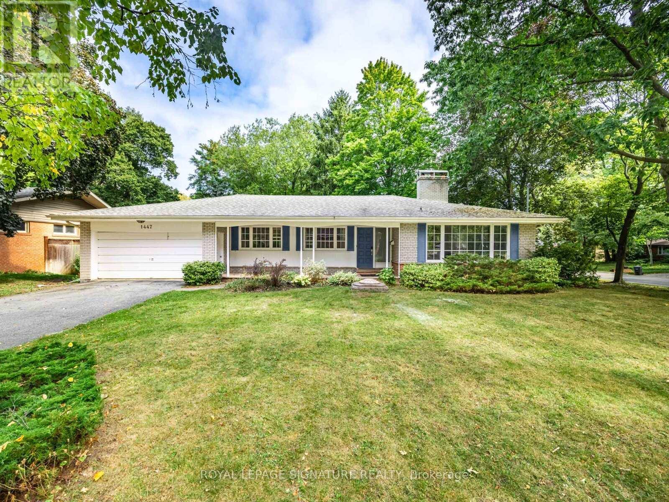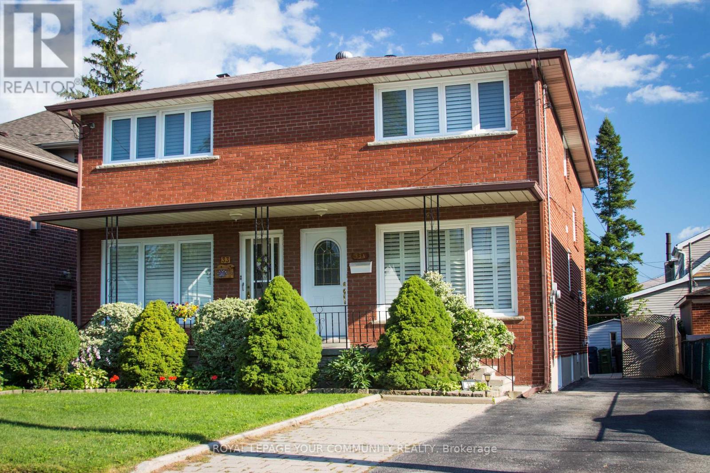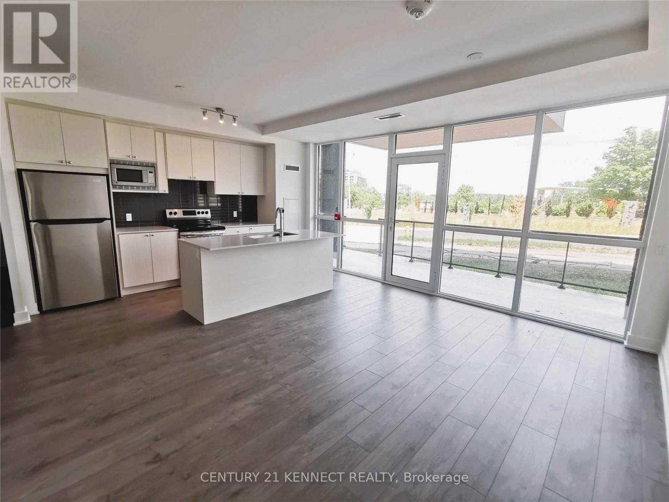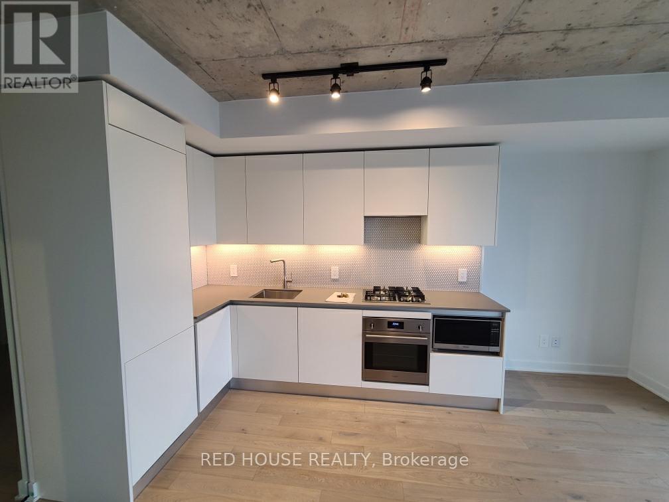43 Glen Road
Hamilton, Ontario
This 0.25-acre parcel at 43 Glen Road comes completely fenced and gated. The site has been professionally graded and graveled throughout, providing a stable, all-weather surface that won't turn into a mud pit every spring. A concrete driveway handles daily traffic, and the entire perimeter is secured with commercial-grade fencing.The property includes a locked storage container for covered equipment and materials storage, plus solar-powered battery for power needs. (id:60365)
38 Patterson Drive
Haldimand, Ontario
Beautiful Detached 3-Bedroom, 3 Bathroom home Available for Rent Starting from December 1st. This Spacious Property features an open-concept main floor with plenty of natural light, a modern kitchen with ample cabinetry and spacious family room. The master bedroom offers a walk-in closet and a private ensuite for added comfort. Located in a desirable neighborhood close to schools, parks and amenities, this home is ideal for families or professionals looking for a comfortable and convenient place to live. Tenant/ Agent to verify all measurements. (id:60365)
5 Burdock Boulevard
Brantford, Ontario
Nestled in the heart of the coveted Brier Park neighbourhood, this bright and welcoming backsplit is ideal for first-time buyers, multi-generational families, or investors. With 3+1 bedrooms, 2 bathrooms, and a warm, functional layout, 5 Burdock Boulevard offers space to grow, relax, and make memories.The main floor features a sun-filled living room and a generous eat-in kitchen with plenty of room for the family table. Upstairs, three comfortable bedrooms and a full bathroom keep everyone close while still offering personal space.The lower level provides a cozy rec room, den/office, and a second bathroom, along with its own separate entrance-a valuable feature for extended family or income potential. Continue down to the basement to find a dedicated workshop/laundry area and an additional bedroom, perfect for teens, guests, or in-law accommodation.Outside, the mature lot offers the privacy you're looking for, with ample room for gardens, play space, or summer evenings in the yard. With great schools, amenities, and highway access just minutes away, this home blends comfort with everyday practicality. (id:60365)
40 Ferguson Street
Erin, Ontario
Welcome to your next home, an exceptional brand-new build combining modern luxury with small-town charm in the heart of Erin. This stunning 4 bedroom, 4 bathroom home offers thoughtful design, premium finishes, and plenty of space for families of all sizes. Step inside to a bright, open-concept main floor featuring 9ft soaring ceilings, oversized windows, and high-quality porcelain tile and hardwood throughout the living area. Easy access through garage into mud room ensures the house stays clean. The gourmet kitchen is complete with oak cabinetry, quartz countertops, a large island, and seamless flow into the spacious living and dining areas-perfect for entertaining or family gatherings. Each of the four bedrooms is generously sized, with abundant natural light entering at all times. All Bedrooms are connected to their own bathrooms for convenience and privacy . Premium elevation offers covered porch and full brick and stucco exterior, with No vinyl sidings in sight. Look out basement features large windows and higher ceilings providing an excellent opportunity for a future basement apartment or in law suite. A double car garage provides ample parking and storage, while the property sits in a peaceful, family-friendly neighborhood just minutes from Erin's charming shops, schools, trails, and parks. (id:60365)
121 - 450 Dundas Street E
Hamilton, Ontario
Welcome to 450 Dundas St East, a brand new condo building in a great location. Located on the 1st floor this bright modern unit features, stainless steel appliances, vinyl plank flooring, 4 piece bathroom, large private bedroom, den/office space, insuite laundry & balcony with great views. Building amenities include exercise room, party room, and rooftop patio with deck & bbqs. Includes one Underground parking spot & dedicated locker. Close to amenities, old Waterdown, 407, minutes from Aldershot Go & highway access. Move in ready perfect for bachelor, young professional or couple. (id:60365)
42 Azores Crescent
Cambridge, Ontario
Spacious raised bungalow on a gorgeous pool sized lot in a great family friendly neighborhood. Welcome to 42 Azores Cres. located in the EastGalt portion of Cambridge. As you approach you are welcomed by a double car garage and covered porch. Inside the home the front foyer allowsfor garage access on the right. The main level is a great size offering over 1500 sq feet of finished living space, including a large living room,dining room, a roomy kitchen, 3 bedrooms and 1 full bathroom. The kitchen allows access to the rear deck and yard. The home has been freshlypainted and has newer light fixtures throughout. The huge basement offers a clean slate with a separate walk up entrance at the back and afinished 3 piece washroom. The opportunities are endless including a potential for in-law suite, large rec room, entertainment space or even aworkshop. This home is within minutes to the South Cambridge Shopping Plaza offering all the major amenities including banks, groceries,hardware, etc. It is located in close proximity to excellent schools, Churchill Park, churches and trails. Key upgrades include A/C (2025), Furnace(2024), Roof (2022), RO water system (2 years old), Newer Fridge (2022). Book your showing today and don't miss out on this lovely familyhome. (id:60365)
3906 - 208 Enfield Place
Mississauga, Ontario
Large 1 Bedroom Suite. About 650 Sf. Stunning Layout With Breathtaking Unobstructed Panoramic Lake View, Overlooking City. Large Master Retreat With Floor To Ceiling Windows & Large Closet. Open Concept Kitchen W/ Granite & S.S. Appliances. Spacious Living & Dining Room. Parking & Locker Included. Amenities Include Indoor Pool, Gym, Party Rm, Billiards Rm, Guest Suites, Rec Rm, Bbq Area, Penthouse Lounge, Step To Square One And Mall (id:60365)
611 - 940 Caledonia Road
Toronto, Ontario
Welcome to this bright and spacious 2-bedroom, 1-bathroom condo apartment in the heart of Caledon Village. Recently updated with a modern kitchen and stainless steel appliances. Enjoy the comfort of a new balcony, laminate flooring throughout, and the convenience of an ensuite laundry with washer and dryer. This unit includes one underground parking spot. Ideally located with TTC at your doorstep and just minutes from Yorkdale Mall. Condo fees cover hydro, heat, and water, making it an excellent value in a prime location. (id:60365)
1447 Merrow Road
Mississauga, Ontario
Fabulous Builders Lot Or Dream Family Home In Prime Mississauga. A Rare Opportunity To Own A Sprawling 100 Ft x 140 Ft Lot In One Of Mississauga's Most Coveted Neighbourhoods. Whether You're Looking To Build A Custom Estate, Or Settle Into A Spacious Family Home, This Mid-Century Ranch-Style Bungalow Offers Endless Possibilities. The Existing Residence Features Over 2,500 Sq Ft Of Finished Living Space, Including A Bright And Functional Main Floor With Four Generously Sized Bedrooms, An Updated Primary Suite With Ensuite, And Modern Flooring Throughout. Designed With Entertaining In Mind, The Formal Dining Room Is Thoughtfully Tucked Between The Kitchen And The Expansive Living Room. The Sun-Filled Living Area Boasts A Large Picture Window Overlooking Mature Trees And A Classic Wood-Burning Fireplace Perfect For Cozy Family Nights. A Central Skylight Floods The Interior With Natural Light, Enhancing The Homes Warm And Inviting Atmosphere. The Fully Finished Lower Level Offers Two Extra-Large Bedrooms, A Spacious Recreation Area, And A Walk-Out To The Lush Backyard Ideal For Extended Family, A Teen Retreat, Or Income Potential. Nestled On A Quiet, Tree-Lined Street, Yet Just Steps From Top-Ranked Schools, Community Trails, Parks, And Everyday Amenities. Complete With A Double-Car Garage And A Wide Driveway With Ample Parking. (id:60365)
33a Alcan Avenue
Toronto, Ontario
Beautiful 3 Bedroom, 2 Bathroom Home In The Highly Sought After Alderwood Community. This Well Maintained, 1408 Sq Ft Space Features Hardwood Floors & California Shutters Throughout Along With A Spacious Kitchen, A Walk-Out To A Beautiful Covered Patio & Backyard - Perfect For Relaxing After A Long Week! 2 Min Walk To Long Branch GO Train, Close To The Lake, 427, QEW,401, Restaurants, LCBO, Sherway Gardens, Humber College & More. No Smokers/No Pets Due To Allergies. Lease Is For Main And Upper Levels. Basement Sound-Proofed & Currently Tenanted. Utilities Not Included In Monthly Rent & Calculated As 2/3 Of Total Utility Bill. (id:60365)
Th 3 - 60 George Butchart Drive
Toronto, Ontario
Amazing Opportunity! 3 All-Ensuite-Bedrooms+Large 1 Den+4 Bathrooms,! One-Of-A-Kind Newer & Well Maintained Modern Mattamy 2-Storey Townhome w/1324 Sq Ft interior living space and private front entrance! Enjoying all the condo amenities! Perfect For Professionals WFM, Small family or Investor! Cozy and stylish supreme design! 3 Ensuite-Bedrooms,W/I Closets+Large Den, Could Be Used As 4th Br P. Private Large Terrace w/BBQ allowed. Laundry room w/Closet Storage and Sink at 2nd Fl. Laminate Floor thru-out, Quartz Counters, Extra Large Floor To Ceiling Windows Overlooking at the Scenic-view of the Quiet 291-Acre Downsview Park ft/Walking and biking trails, Birds watching,Lake,Fountains,Sports facilities,Merchants Market, etc. Super Amenities-24/7 Concierge, Gym W/New Equipment,Yoga Room, Indoor/Outdoor Party Dining, Children's Play Area. Public Transit At Door, Mins To York University w/Direct Bus at Doorstep, Hwy 401, Yorkdale Mall, Restaurants And More! High Speed Internet service, 1Parking & 1Locker Included. (id:60365)
523 - 2720 Dundas Street W
Toronto, Ontario
Contemporary Oversized 1 bedroom condo(Over 600 sq ft) in the heart of the vibrant Junction. Offers a modern living experience. The open-concept kitchen, dining, and living room layout enhances the overall spaciousness. Exposed 9 Foot Concrete Ceilings. White Oak Hardwood Flooring throughout. Light fixture in Primary Bedroom. Lots of natural light /floor-to-ceiling windows in the living room provide a view of the surrounding cityscape. Experience the Lux-Life with on-site amenities that include an exercise room, co-working space, and a Rooftop Terrace boasting BBQ facilities and a cozy Firepit. Located in a prime area, this residence is in close proximity to the Union Pearson Express; Walking distance to Dundas West Station ensures seamless connectivity to the rest of the city. Designed by superkul architects, and Scavolini kitchen/bathroom. Tenanted until Dec 31/25. (id:60365)

