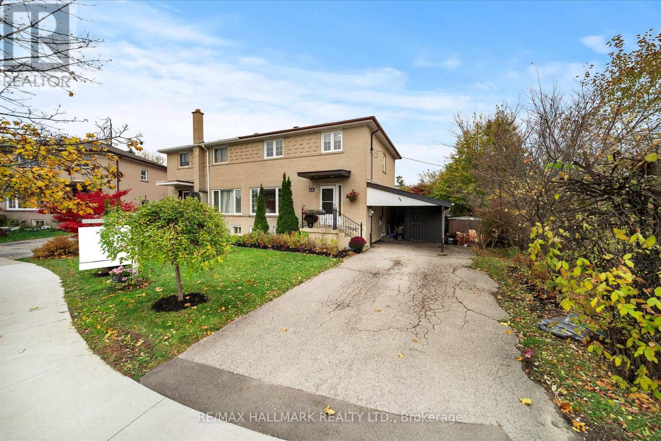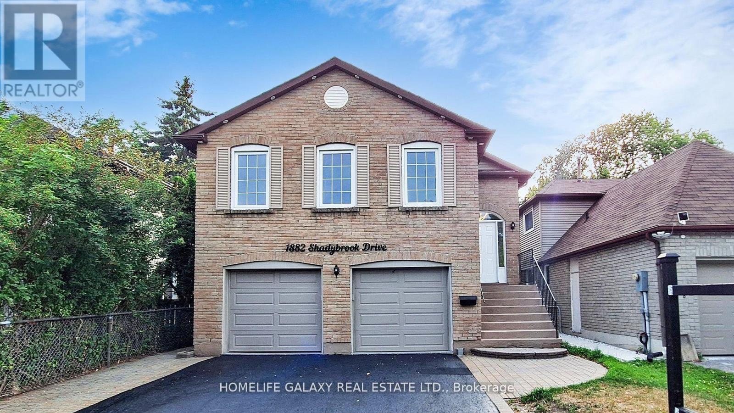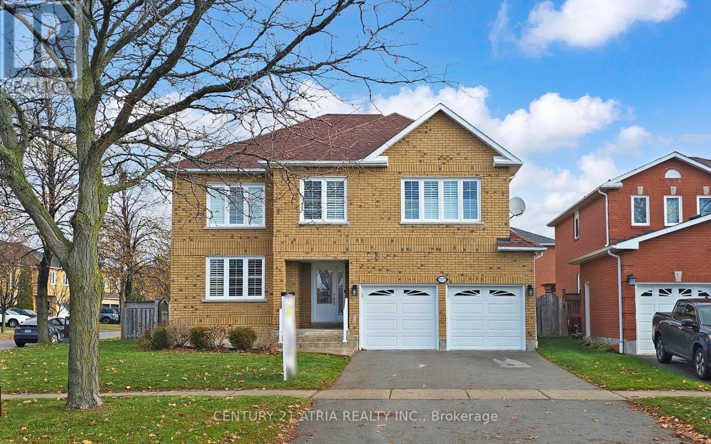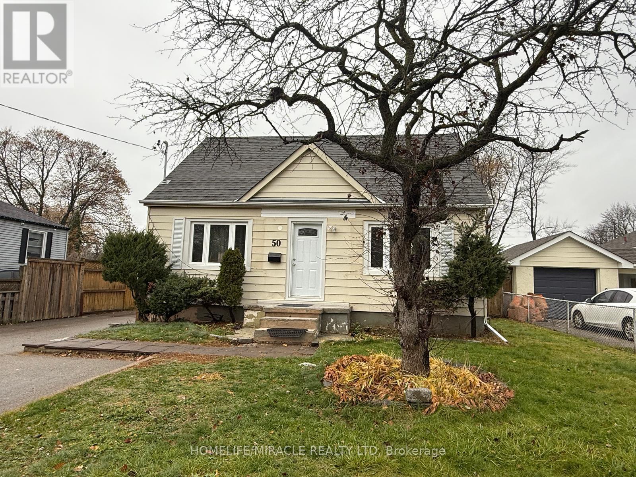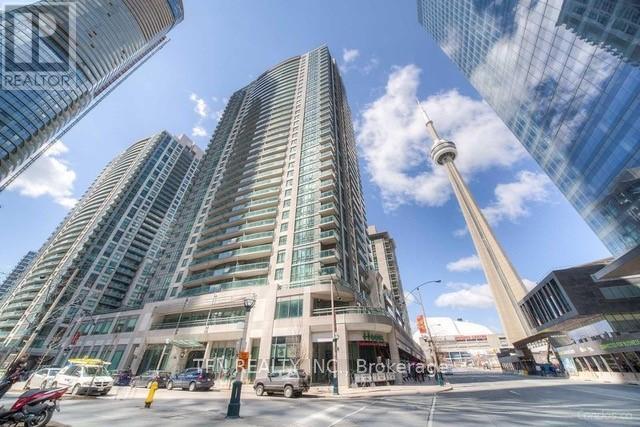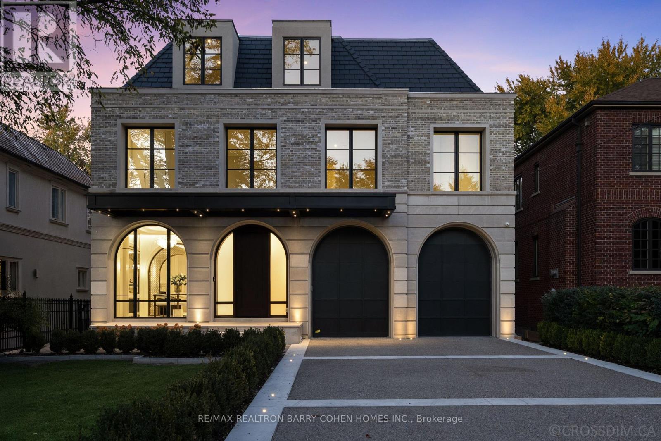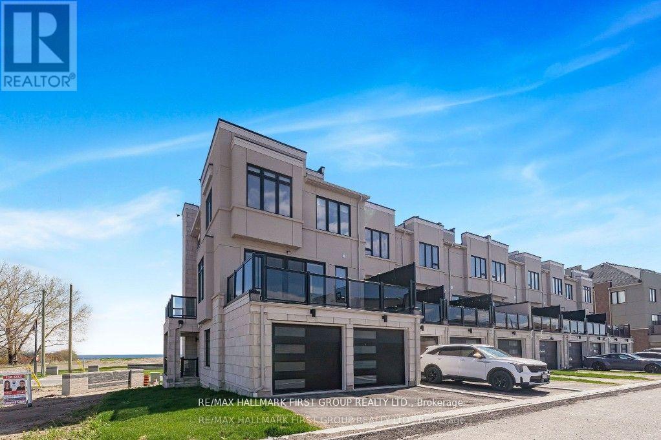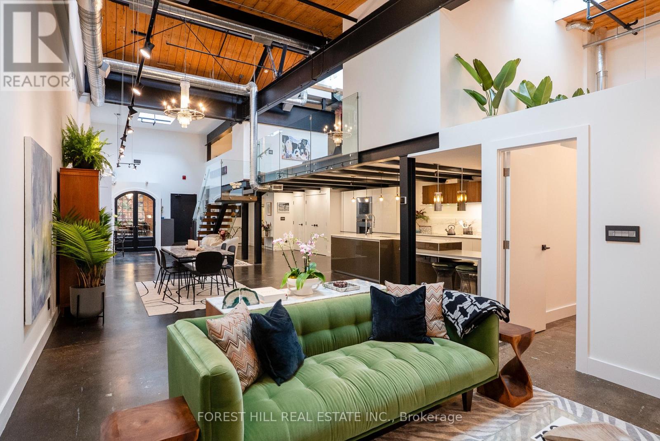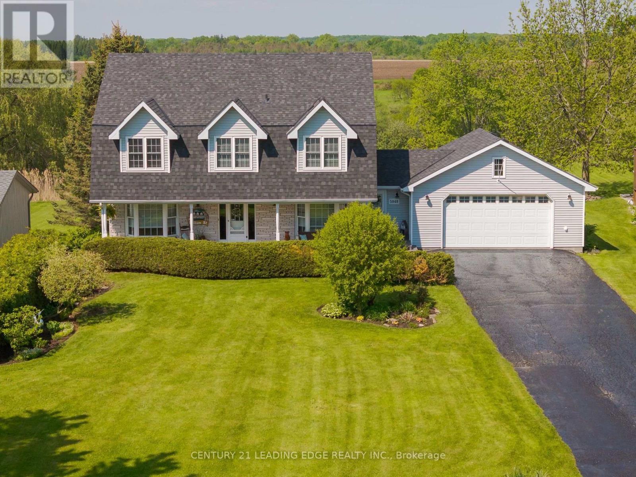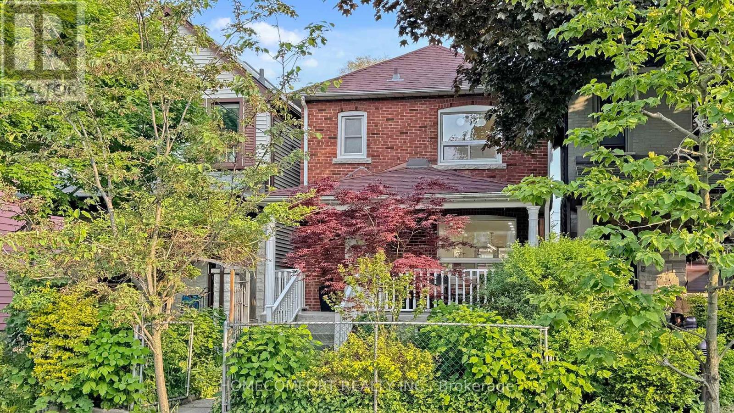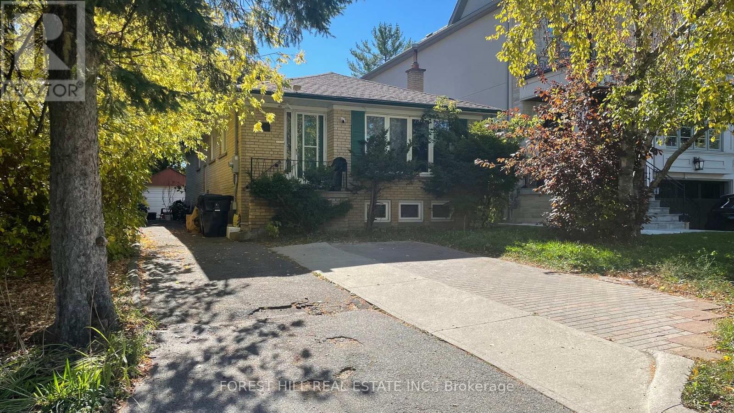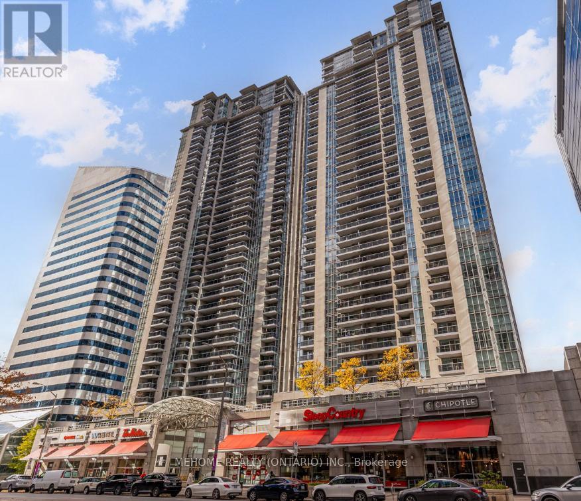44 Athenia Court
Toronto, Ontario
Move-In Ready! This beautifully updated 4+1 bedroom, 2-storey semi detached home with an in-law suite and separate entrance offers modern comfort, functionality, and endless possibilities. Nestled on a quiet cul de sac in the sought after West Hill community, it's the perfect fit for families or investors alike. The main level features a sun filled, open concept living and dining area, paired with a stunning renovated kitchen complete with quartz countertops, ample cupboard space, and stainless steel appliances. Upstairs, you'll find four spacious bedrooms a rare find in the area! The fully finished basement showcases a complete in-law suite with its own entrance, bedroom, kitchen, and bathroom, ideal for multi generational living or hosting guests. Step outside to enjoy award winning perennial gardens, a fenced backyard, and a private patio designed for relaxation. Recent updates include a newly installed roof, providing peace of mind for years to come. Perfectly located just minutes from Highway 401, TTC, and Guildwood GO Station, this home is close to top rated schools, shopping, parks, and trails. The University of Toronto Scarborough, Centennial College, Pan Am Sports Centre, and local mall are all nearby. Whether you're looking for a family home, an income property, or versatile living space this one truly has it all! (id:60365)
1882 Shadybrook Drive
Pickering, Ontario
Welcome to 1882 Shadybrook Dr, nestled in Pickering's highly sought-after Amberlea neighborhood. This spacious and freshly painted 5-bedroom, 4-bathroom home offers a warm, functional layout perfect for growing families. The main level features gleaming hardwood floors, a sun-filled eat-in kitchen, and generous living and dining areas. The fully finished basement comes with a separate entrance and a kitchen rough-in, offering excellent potential for an in-law suite or future rental income. Step outside to a beautifully landscaped backyard designed for both relaxation and entertaining complete with a large deck, covered BBQ area, gazebo wired with lighting, and a separate play area for kids. The home also includes a double garage with direct access, extended driveway parking, and sits within walking distance to top-rated schools, parks, trails, grocery stores, and transit. With quick access to Highway 401, this move-in ready home combines comfort, convenience, and value in one of Pickerings most family-friendly communities. (id:60365)
3377 Garrard Road
Whitby, Ontario
Discover your new home in the heart of Whitby's established Rolling Acres community. From the moment you arrive at 3377 Garrard Rd, you'll appreciate the perfect blend of location, comfort and future-potential. The quiet street welcomes you, the mature trees frame your front yard, and from here everything feels unexpectedly convenient yet pleasantly secluded. Inside: spacious, flexible living spaces waiting for your personal style. Outside: a private backyard that invites family time, summer barbecues, or simply unwinding with a good book. With excellent schools, parks and local amenities just minutes away, this is more than a house - it's the next chapter of your life. (id:60365)
50 Amiens Road
Toronto, Ontario
Welcome to this beautiful House. Good for both First Time Home Buyers and Investors. Traditional One And Half Story Home With 50 X 140 Ft. Lot With A Garage And Western Exposure. Full Basement Plus 4 +1 Bedrooms. Property Would Rent Easily. Walk To West Hill Public, West Hill High School, Morningside Bus, Morningside Mall, U. Of Toronto. Morningside Park And Ravines Galore!! Within Reach Of The Pam Am Centre, Go Train, HWY 401, Kingston Rd. and Downtown!! "Great Value". Please visit this property, this might be your dream home. " The Property will be Sold "As Is" Condition. (id:60365)
3206 - 30 Grand Trunk Crescent
Toronto, Ontario
Beautiful 2 Bedrooms and 2 Bathroom Split Layout In The Heart Of The South Financial Core. Both Bedrooms Have Large Windows. Enjoy The Sunrises From Large Balcony. Utilities Included: Heat, Hydro & Water (Not Included is Cable / Internet) Counters With Breakfast Bar. 5 Appliances. Only Steps Away From Union Station, Rogers Center, Acc And The Waterfront. Right On The Downtown Path. Nice Condition. Ideal For Work / Live Professionals. (id:60365)
117 Yonge Boulevard
Toronto, Ontario
An Iconic Address In The Prestigious Cricket Club Neighbourhood. Built And Designed By Rose Park Developments, This Newly Completed Transitional Masterpiece Sits On A Rare 50 X 150 Ft Lot And Offers Over 8500 Sq. Ft. Of Exquisite Living Space Across Four Levels, All Connected By A Private Elevator. The Indiana Limestone Façade With Sleek Aluminum Accents Opens To A Grand Interior Defined By Heated Marble Floors, Layered Designer Lighting, And Custom Millwork. Elegant Principal Rooms Balance Timeless Sophistication With Modern Livability, Creating A Home That's Both Functional And Breathtaking. The Chef-Inspired Kitchen Is A True Statement Piece, Featuring A Marble Island, Hidden Prep Kitchen, And Bespoke Cabinetry. It Flows Effortlessly Into The Bright And Airy Family Room, Where Double-Height Ceilings And Wall-To-Wall Windows Overlook The Walk-Out Deck, Landscaped Backyard, And Heated Pool. Discover Five Spacious Bedrooms, Each With Its Own Ensuite And Custom Closet. The Primary Suite Is A Private Retreat With A Cozy Fireplace, A Two-Storey Dressing Room With Centre Island, And A Spa-Like Ensuite Complete With Steam Shower And Freestanding Soaker Tub. The Lower Level Offers Radiant Heated Floors, Recreation Room With Full Bar, Private Gym, Home Theatre, And A Guest Suite. Additional Highlights Include A Two-Car Heated Garage With Lift Option, Heated Driveway, Walkway, And Porch, And A Control4 Smart Home System For Seamless Automation. The Automated Pool System Ensures Year-Round Ease Of Maintenance. Just Minutes From Private Clubs, Top-Rated Schools, And The Best Of Yonge Street. (id:60365)
835 Port Darlington Road
Clarington, Ontario
Luxury Lakeside Living at Its Finest! This extraordinary corner-unit estate boasts UNOBSTRUCTED LAKE VIEWS almost every angle, including a charming PORCH, spacious DECK, three private BALCONIES, and a spectacular ROOFTOP TERRACE perfect for entertaining or unwinding in serenity. Designed with elegance and comfort in mind, this home offers a PRIVATE ELEVATOR from the ground level to the rooftop, making every floor easily accessible. Inside, enjoy bright and expansive bedrooms, a sleek open-concept kitchen, and seamless flowthrough the dining and living room - Full of natural light. With TWO LAUNDRY areas (main and third floor). You'll enjoy direct access to scenic trails, lush parks, and breathtaking waterfront views. Just 1 minute from Highway 401, shopping, dining, and all essential amenities (id:60365)
123 - 326 Carlaw Avenue
Toronto, Ontario
Welcome to The Gallery, a rare three-level designer loft offering over 2,500 sq.ft of interior space plus a 375 sq ft rooftop terrace. This residence embodies refined urban sophistication with 26-foot ceilings, exposed brick, polished concrete floors, & gallery lighting. The Ernestomeda kitchen, with over $150,000 in upgrades, features Gaggenau & Miele appliances, Calacatta marble, a bar sink & wine fridge. The main level showcases a Kelly Wearstler marble mosaic bathroom, combining artful design with luxurious finishes. A floating oak staircase leads to the mezzanine primary suite with herringbone floors, double sinks, & a marble walk-in shower. The private rooftop retreat offers high-end composite decking, multiple seating areas, & a custom dining table suspended over a skylight. Set in the heart of Leslieville, just one block from the new Ontario Line subway, The Gallery defines contemporary Toronto living. NOTE: The property is currently assessed as both residential & commercial. If new owner occupies property solely as a residence without operating a business, the property taxes would be reduced accordingly. (id:60365)
5048 William Street
Pickering, Ontario
Welcome home to this delightful country charmer located in the prestigious and close-knot hamlet of Claremont. Nestled on a sprawling 82'x489' ravine lot backing onto a picturesque farm, this one of a kind property offers space and tranquility-all just a short drive from Pickering, Uxbridge, and Stouffville. Step inside this well-maintained and thoughtfully designed home, where natural light floods the open-concept layout. This bright kitchen flows seamlessly into the dining, living, and family rooms, creating an ideal space for everyday living and entertaining plus a main -floor office and spacious laundry room. The home is barrier free and designed for accessibility in mind with elevator and roll-in shower: suitable for all generations and needs. the second floor features a spacious primary bedroom with 5-piece ensuite, walk-in closet, and three more generously sized bedrooms perfect for guests or growing families. Property features: Approx. 1 acre ravine lot with Mitchell Creek running through. Backs onto a farm with phenomenal sunset views, a sledding hill in winter, and ideal conditions for gardening in warmer months. The front porch is perfect for enjoying your morning coffee to start your day. Proven potential for revenue as a film/commercial location, previously featured in marketing for prestigious company Ads. This house is walking distance to daycare, elementary school, cafe, library and community center. Quick access to golf courses, ski hills, farmers' markets, hiking, biking trails plus short drive to major commuter routes. Vibrant local community with Seasonal Events, and community-wide garage sales. This property offers the perfect blend of rural charm and urban accessibility, ideal for families, retirees, or anyone seeking a peaceful, nature-inspired lifestyle. Don't miss your chance to own this extraordinary home in one of Durham Region's most desirable communities. (id:60365)
253 Fulton Avenue
Toronto, Ontario
Welcome to this sun-drenched, beautifully maintained and fully renovated home on one of the most charming, tree-lined streets in the heart of the Danforth. Perfect Family Home Located In Playter Estates. A Combination Of Modern Upgrades And Original Danforth Charm.With 3 spacious bedrooms and 3 modern bathrooms. Hardwood Flooring & Pot Lights Thru-out. Main Floor Open Concept Living room/Dining room/ Fireplace/Powder Room and White large Kitchen Walks Out To Large Deck.Second Floor Skylights Let The Light Flood In and Bonus Sunroom Extension and Gas Fireplace. Fully Finished Basement with Bathroom & Laundry Area. Great Size Rec Room and Office In Basement. Sep Entrance to Bsmt. Fenced-in front-yard and Sit Back & Relax On Your Oversized Front Porch And Watch The Leaves Change Colour. Step outside to your private backyard oasis south-facing, low-maintenance, and designed for relaxation and entertaining. Private Laneway W/Double Car Garage. Option To Build Laneway Housing In The Future. Chester Elementary School is providing Gifted Program. Westwood Middle School is has Gifted Program too. Steps To The Danforth, Restaurants, Markets, Shops & Amenities. Convenient Subway & Ttc & Future Ontario Line. Come see it for yourself. Fall in love with the home and the life waiting for you here. (id:60365)
155 Churchill Avenue
Toronto, Ontario
Prime Willowdale West Building Lot At 155 Churchill Ave - Build A New Custom-Built Home In This Very High Demand Pocket - Many New Custom Homes Along Churchill Ave And All Over The Neighbourhood. With A 35 x 150 Lot Size You Can Build A Stunning Home With Lots Of Room To Create A Backyard Oasis --- Less Than A 2 Minute Walk To Churchill Public School And Willowdale Middle School --- The Ever-Popular Edithvale Community Centre Is Just A 2 Min Drive - It Features An Indoor Basketball Court, Running Track, Gym, Banquet Hall And more. The Connected Edithvale Park Also Has So Much To Offer. A Great Children's Playground, Few Baseball Diamonds, Outdoor Basketball Courts, A Sports Field That Partially Converts To A Skating Rink In The Winter, And Lots Of Open Space For The Dog --- Less Than A 3 Minute Drive You Have Yonge St With All Your Everyday Shops, Services And An Endless Amount Of Restaurants To Choose From. The Meridian Performing Arts Centre, North York Public Library, Douglas Snow Aquatic Centre And The Popular Mel Lastman Square For Ice Skating And Public Events Are All Wonderful Places To Spend Time With Family And Friends --- Also Choose From 3 TTC Subway Stations Along Yonge St (Finch, North York Centre And Sheppard). This Neighbourhood Offers Both Convenience And A Vibrant Community Atmosphere --- Don't Miss This Rare Opportunity To Build Your Dream Home In A Fabulous Location. Current House has Not Been Updated. A Renovation Can Be Done, But More Suitable As A Building Lot for a New home. (id:60365)
1702 - 4978 Yonge Street
Toronto, Ontario
Bright and spacious 1+Den unit located in the heart of North York at Yonge & Sheppard. The functional den features a full closet and can be used as a second bedroom, offering excellent flexibility for families or roommates. This well-maintained suite includes an open-concept layout with large windows, ample natural light, and unobstructed city views. Enjoy direct indoor access to TTC Subway, restaurants, Empress Walk, grocery stores, and all essential amenities. One parking included. A highly desirable building with exceptional management and facilities. (id:60365)

