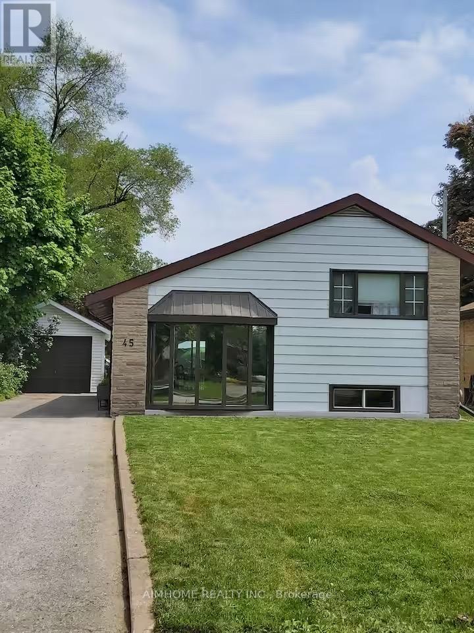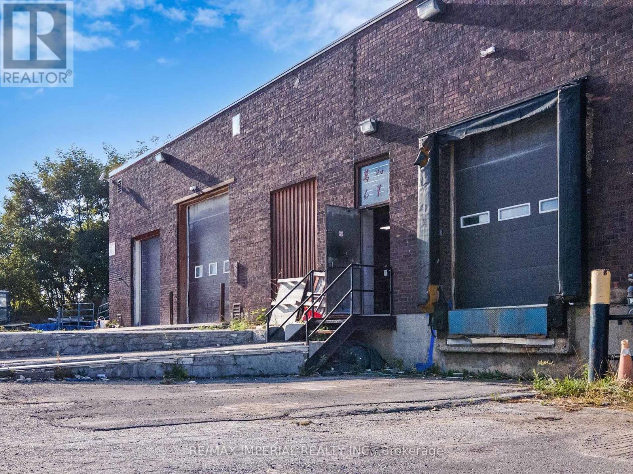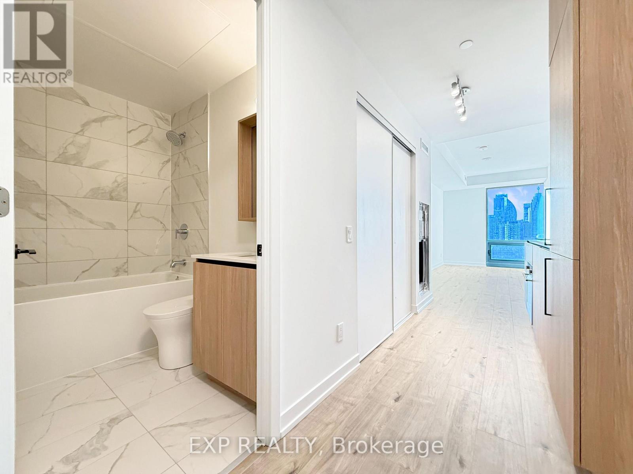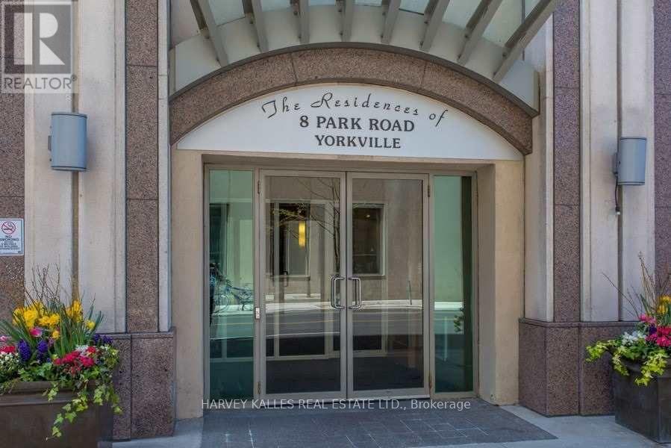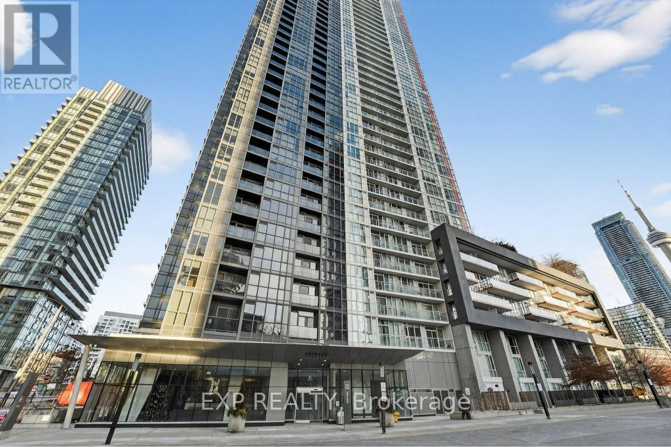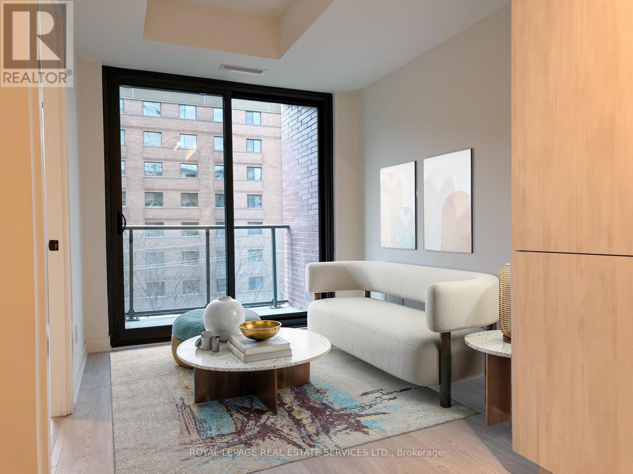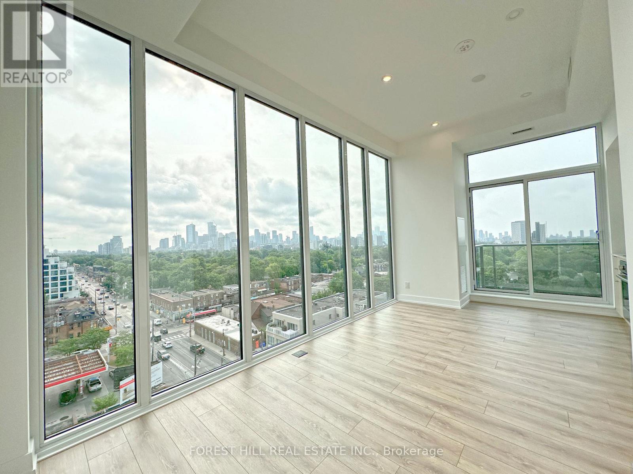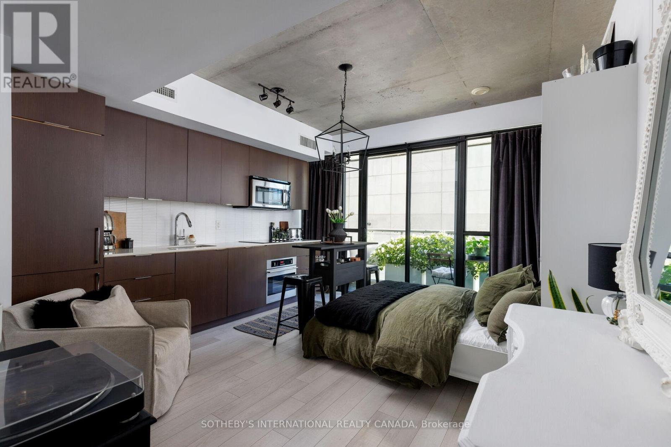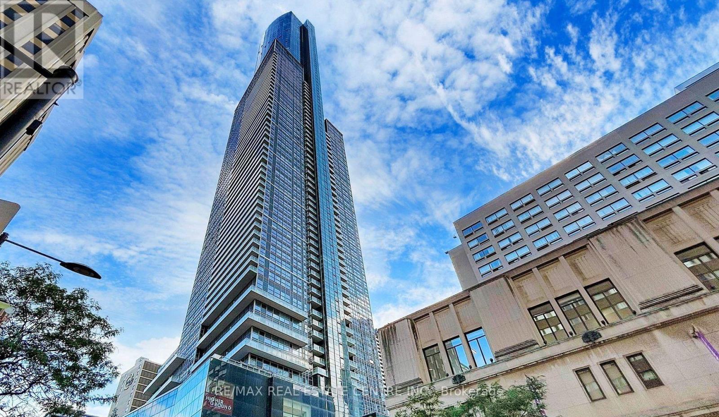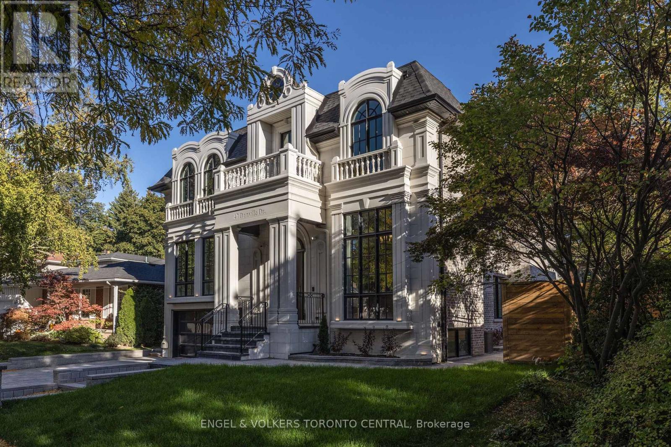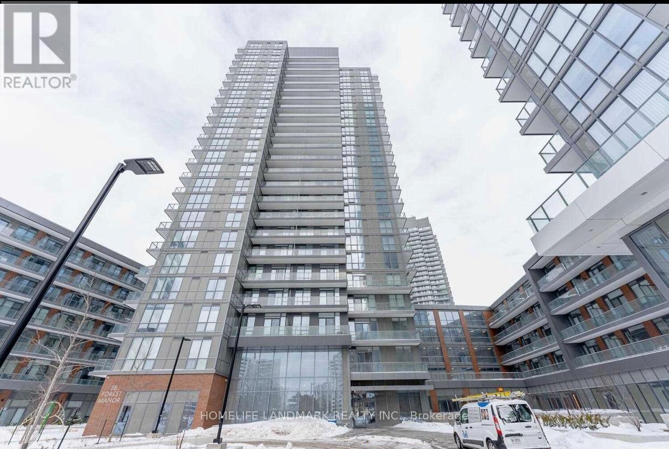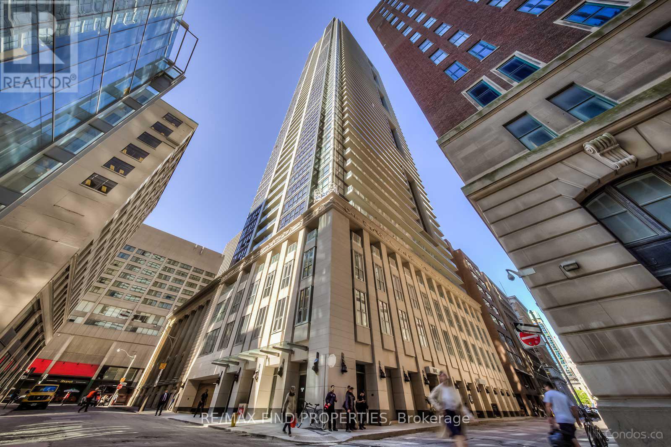45 Botany Hill Road
Toronto, Ontario
Beautifully Fully Renovated Back Split Bungalow In A Premium Lot Located In The Sought After Morning Side Area Of Scarborough. This House Is Close To Schools & UTSC(University of Toronto), Scarborough Shopping Centre, Park, Ravine, Tennis Court And Playground. The House Offers A High Ceiling That Creates A Grand Look, Two New Full Bathrooms, New Kitchen W/Quartz Countertop, 2 Bedrooms Plus A Basement Large Room Enclosed With A Door That Could Be Used As A Third Bedroom Or A Living Area. ** This is a linked property.** (id:60365)
10&11 - 70 Melford Drive
Toronto, Ontario
Desirable industrial area. 9750sq ground floor PLUS approximate 2600sq mezzanine. One truck level two drive in shipping. Well maintained building with extreme low maintenance fee. Zoning provides variety of uses. One of the unit is end unit. Close proximity to highway 401 and 407. It accommodates 53' trailer. **EXTRAS** Buyer and buyer agent to confirm all information. Owner is relocating. The property will be cleaned up before closing. Maintenance fee including water depending on business type. (id:60365)
1907 - 35 Parliament Street
Toronto, Ontario
Welcome to Suite 1907 at Goode Condos by Graywood Developments, a brand new, never-lived-in suite in the heart of Toronto's iconic Distillery District. This thoughtfully designed 542 sq. ft. residence features one bedroom plus a versatile den that can be used as a separate bedroom, home office, or private study. Soaring 9-foot ceilings, vinyl flooring throughout, and a modern open-concept layout create a bright and stylish living space. West-facing with stunning clear views of the lake, city skyline, and the CN Tower, this suite delivers both comfort and impressive scenery. The sleek kitchen offers contemporary finishes and fully integrated appliances, while ensuite laundry adds everyday convenience. Residents enjoy 24-hour concierge service and access to a full collection of upscale amenities. Step outside to the vibrant Distillery District just below, with shops, dining, and entertainment at your doorstep, and enjoy easy access to the lake, Gardiner Expressway, and public transit for seamless city living. ***Asking price $2100.00 is discounted for first 3 months only and regular rental rate will be $2,300 per month.*** (id:60365)
3702 - 8 Park Road
Toronto, Ontario
Notable and Beloved " 8 Park ", City's Best Location, RARELY Available Lower Penthouse Suite 3702 with 1100 Sq Ft of Spotless and Freshly Painted Luxury. Quite PH Floor, Bonus 9 ft Smooth Ceilings and Hardwood Floors throughout. Gorgeous Extensive Views of Rosedale Ravine from Balcony. Split Floorplan with generous layout and bedrooms. Convenient Parking / P8 #30 included. Extra's: 10 + Convenience, Direct Access to Subway & Shops & Manulife Center via Path System. So easy to get around. Modern Dark Hardwood floors, Freshly Painted and Ready to Move in Immediately. Goodlife Fitness in the Building. Spotless - Professionally Cleaned Suite. Easy Living that is Fully Equipment with (recently purchased) Modern High -End Professional Stainless Steel Appliances. Key Package Includes: 2 Suite Keys/2 Building Fobs / 2 Mail Keys and 1 Parking Garage Remote . (id:60365)
3105 - 85 Queens Wharf Road
Toronto, Ontario
Welcome to a stunning 1+Den condo unit in Toronto's sought-after Waterfront Community. This bright, modern suite features floor-to-ceiling windows that showcase sweeping South-facing lake views, plus a spacious den ideal for a home office or guest space. Enjoy unbeatable convenience just steps to the lake, waterfront trails, CN Tower, restaurants, parks, and transit. Exceptional building amenities include a fully-equipped gym, indoor pool, whirlpool, sauna, yoga studio, basketball court, rooftop BBQ terrace, massage room, party room, 24-hr concierge & more. Includes 1 parking spot and 1 locker. A perfect blend of lifestyle, comfort & location! Book your private showing today! (id:60365)
424 - 35 Parliament Street
Toronto, Ontario
Experience Contemporary Urban Living at The Goode Condos by Graywood Developments, Perfectly Situated in Toronto's Iconic Distillery District. This 2-Bed, 2-Bath Suite With an Additional Dedicated Study Offers Just Under 700 Sq Ft of Smart, Efficiently Designed Space; An Ideal Layout for Professionals, Couples, or Small Families Seeking Comfort, Flexibility, and Style. As You Enter, You're Greeted by a Versatile Study Area, Perfect for a Home Office or Reading Nook. The Thoughtful Floor Plan Flows Seamlessly Into a Spacious, Open-Concept Living, Dining, and Kitchen Area, Creating a Bright and Airy Central Hub for Daily Living and Entertaining. The Modern Kitchen Features Integrated Built-In Appliances, Sleek Cabinetry, and Contemporary Finishes That Combine Functionality With Refined Design. Both Bedrooms Are Generously Sized, Offering Comfortable Private Retreats, While the Two Full Bathrooms Add to the Convenience and Practicality. Warm and Inviting Interior Finishes Bring a Sense of Calm and Comfort, All While Keeping You Connected to the Energy and Culture of Downtown Toronto. Residents Enjoy Access to an Exceptional Array of Amenities, Including an Expansive 10th Floor Amenity Level With a Stunning Outdoor Terrace Offering Direct CN Tower Views, Outdoor Pool, BBQs, Games Room, Business Centre, Co-Working Lounge, State-of-the-Art Gym, and an Elegant Party Room. The Building Also Features a 24-Hour Concierge and Beautifully Designed Common Areas Throughout. Just Steps From the Historic Cobblestone Streets of the Distillery District, You're Moments From Cafes, Restaurants, Boutiques, Waterfront Paths, and TTC Transit. Enjoy Easy Commuting With Nearby Streetcar Routes, the Upcoming Ontario Line, and Convenient Access to the DVP and Gardiner Expressway. A Remarkable 2-Bedroom Urban Home With a Dedicated Study in One of Toronto's Most Vibrant Neighbourhoods. Discover This Exceptional Living Experience Today. (id:60365)
Ph11 - 500 Dupont Street
Toronto, Ontario
Gorgeous 3Bed 2Bath South-East Penthouse Corner Unit with Gigantic Rooftop Terrace, plus Parking & Locker @ Oscar Condo. Sunny & Stunning with 10.5' Ceilings and Soaring floor to ceiling Windows Throughout, Incredible Panoramic City Skyline Views from the Sprawling 762sf Rooftop Terrace with Gas BBQ hookup as well as the South-facing W/O Main Floor Balcony. Amenities include Fitness Lounge, Fireplace Lounge, Theatre Lounge, Private Meeting Room, Chef's Kitchen, Outdoor Dining Lounge, Pet Social Lounge, and Security/Concierge. Minutes walk to Loblaws, Summerhill Market, Circle K Convenience with Tim Horton's, LCBO, Shoppers, Scotiabank, Esso, Vermont Square Park on Palmerston & More. (id:60365)
223 - 5 Hanna Avenue
Toronto, Ontario
Find happiness on Hanna Ave in this stylish studio apartment at the ever popular Liberty Market Lofts! Suite 223 has been designed with function and flare, featuring upgraded lighting, custom trim work in hallway & exposed 9ft concrete ceilings give it that lofty vibe. Making the most of the open concept space, you'll find unique pieces & smart storage solutions throughout. The modern kitchen boasts quartz counters, integrated & stainless steel appliances & ample cabinet space. Your balcony, being the full width of the unit is an extension of the living space, equipped with furniture, lighting and planters where you can grow your own flowers! Love living in Liberty Village just steps to parks, grocery stores, shops, restaurants, bars, fitness clubs, the TTC, the Exhibition GO Train (& the Future Ontario Line!), Budweiser Stage, Lake Ontario & so much more! Amenities at the Liberty Market Lofts include; 24 hour concierge, visitor parking, two guest suites, party room with Billiards area, multiple meeting rooms, dog wash, communal large sized washing machine & dryer, a private courtyard, a gym with Peloton Bike, squat rack, free weights and cardio equipment and a yoga room + a half court basketball court! Rental parking is available in the building. (id:60365)
4801 - 386 Yonge Street
Toronto, Ontario
Excellent Luxury Condo - Yonge & Gerrard * Aura-Sought After Location In The Heart Of Downtown Toronto * Spectacular 2 Bedrooms Corner Unit * Approx 786 Sf * High Floor * 9 Ft Ceiling With Breathtaking Lake & City View * Full Of Sun Lights With Wall To Wall, Floor To Ceiling Windows * Connected Directly To The Subway * Short Walk To U Of T, Ryerson, Dundas Sq, Financial District & Major Hospitals * Elegant Amenities * Parking & Locker Included * (id:60365)
47 Danville Drive
Toronto, Ontario
Experience refined living in this custom-built architectural masterpiece, ideally positioned on a rare 60-foot lot in Toronto's coveted St. Andrew-Windfields enclave. Offering over 6,400 sq.ft. of meticulously finished space, this grand residence combines timeless sophistication with modern comfort.The main level welcomes you with soaring ceilings, a formal dining room, a private office, and seamless transitions between elegant principal rooms. A private elevator connects all levels, ensuring convenience throughout. The chef's kitchen is an entertainer's dream-appointed with Wolf and Sub-Zero appliances, custom millwork, and a bright breakfast area overlooking the landscaped rear gardens.Upstairs, the principal suite offers a serene retreat complete with spa-inspired ensuite and expansive walk-in dressing room. Additional bedrooms are generously proportioned, each with ensuite access.The lower level extends the home's livable luxury with a fully equipped gym, radiant heated floors, a striking custom bar, and open recreation spaces designed for gatherings.Premium finishes such as heated foyers and baths, a snow-melt driveway system, and integrated smart-home features elevate everyday living.Located within walking distance to Toronto's finest schools, lush parks, and upscale amenities-with quick access to major routes-47 Danville Drive embodies the perfect blend of elegance, comfort, and prestige in one of the city's most distinguished neighbourhoods. (id:60365)
2202 - 32 Forest Manor Road
Toronto, Ontario
Bright & Gorgeous Brand New 2 Bedrooms Condo W/ 9' Feet High Ceiling, Corner Unit West & North Clear View, Top To Bottom Two Walls Of Windows W/ Tons Of Sunlight, Great Layout, Open Concept, Supermarket Fresco Inside Of The Building , Mins Walking To Subway Station, Fairview Mall, Tim Hortons, Restaurants, Banks, Library, Community Center, School, Park, Highway 404 & 401, Indoor Swimming Pool, Theatre Room, Fitness Centre, Yoga & Pilates Studio (id:60365)
3814 - 70 Temperance Street
Toronto, Ontario
1 Bedroom Condo In Prime Location At Bay & Richmond In The Financial District. Open Concept Living Room, Dining Room & Kitchen With Laminate Flooring And Walk-Out To Balcony. Kitchen With S/S Appliances, Ceramic Backsplash & Granite Countertop. Spacious Bedroom With Closet. Amenities: 24Hrs Concierge, Guest Suites, Theatre Room, Library, Games Room, Party Room, Terrace, Fitness Room, Golf Room, Poker Room, Sports Room With Billiards, Foosball & More! (id:60365)

