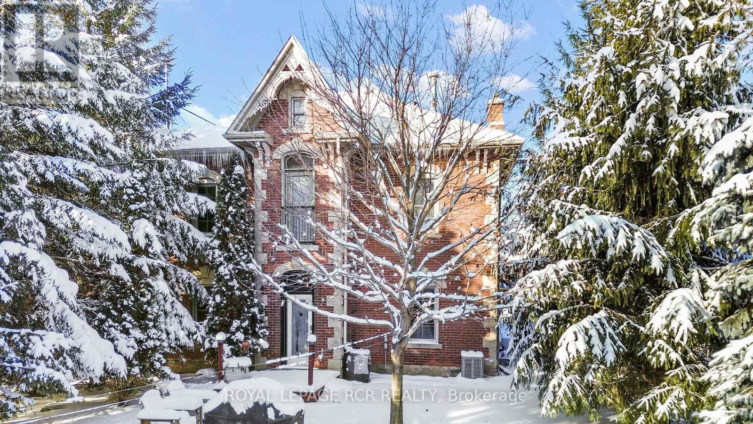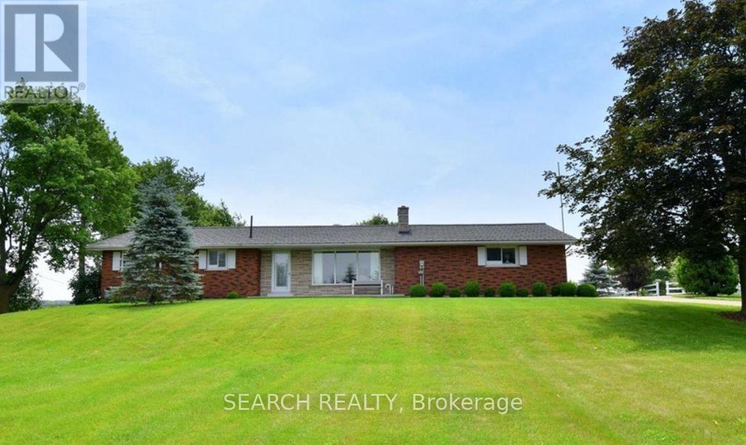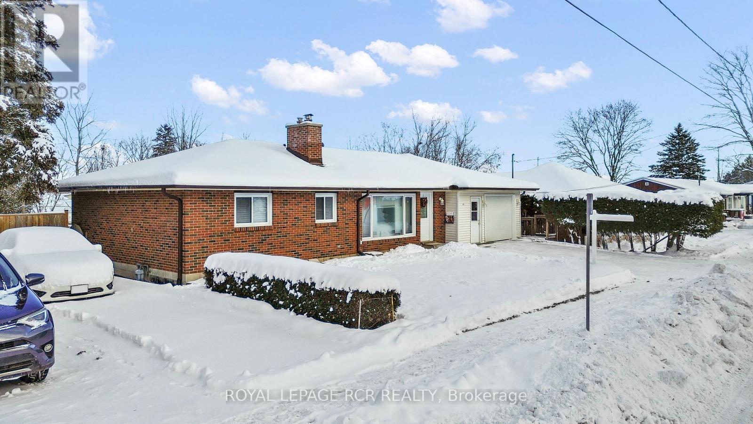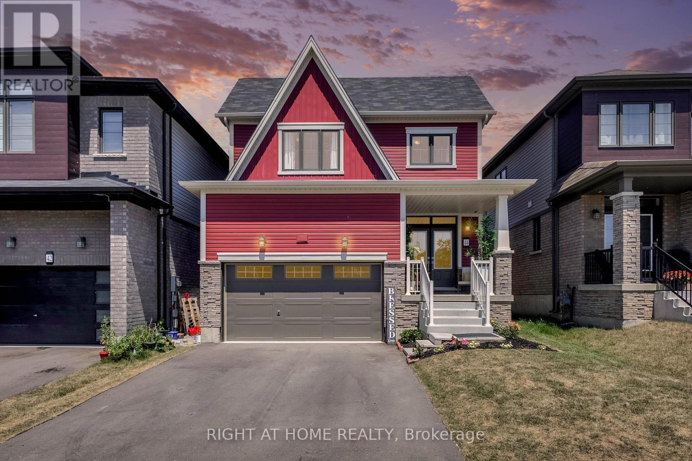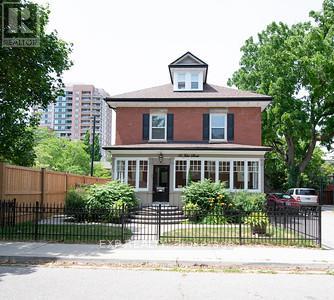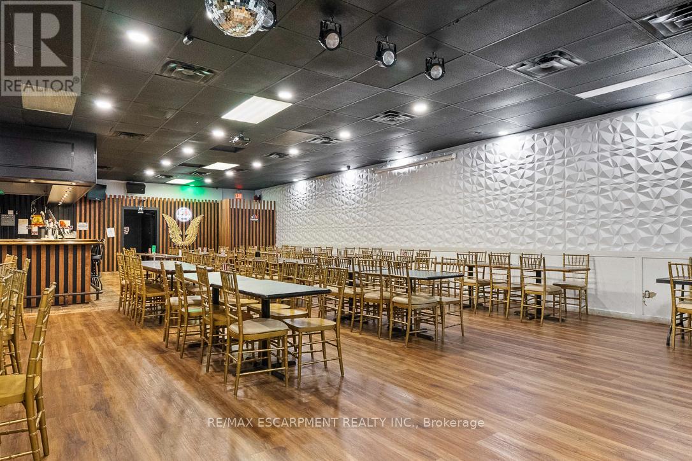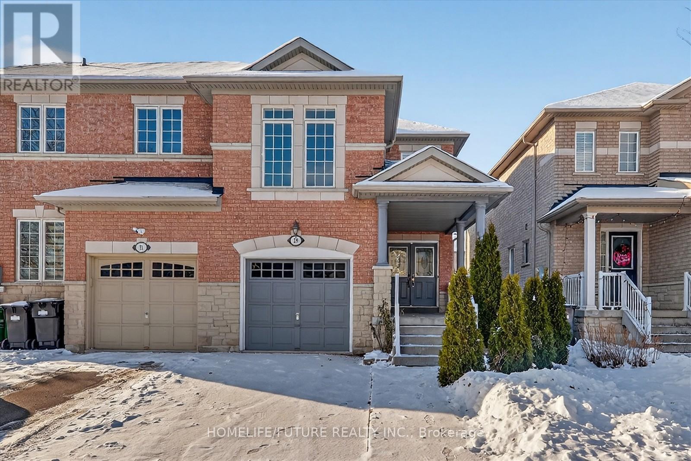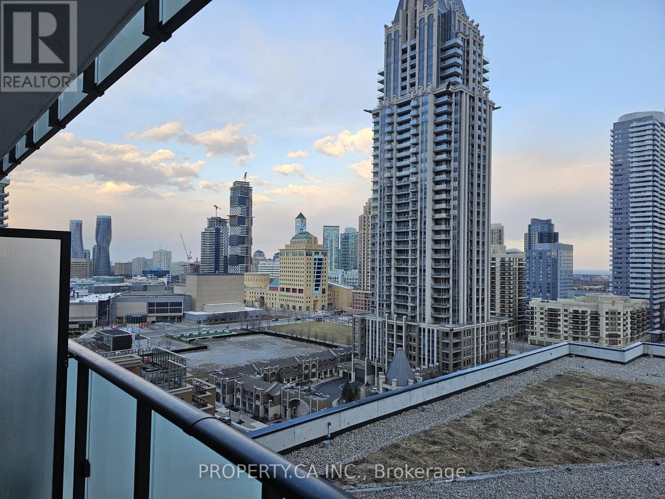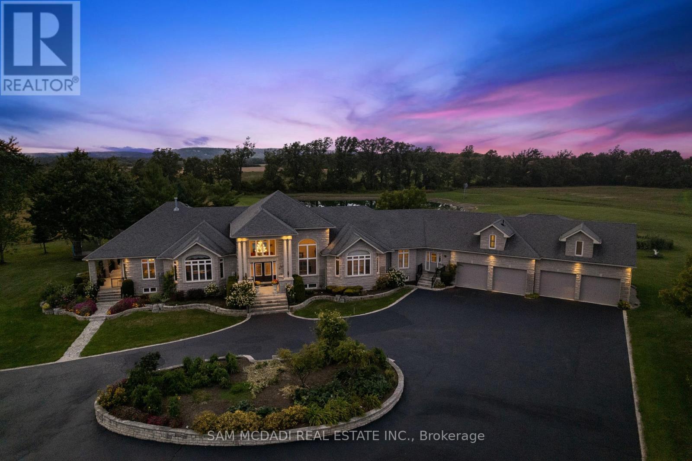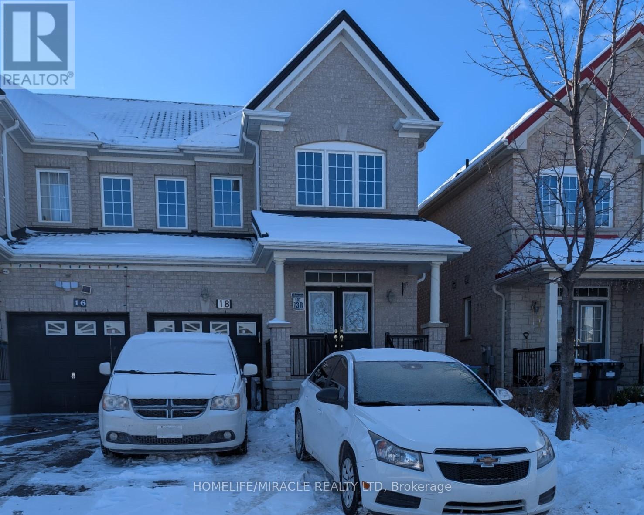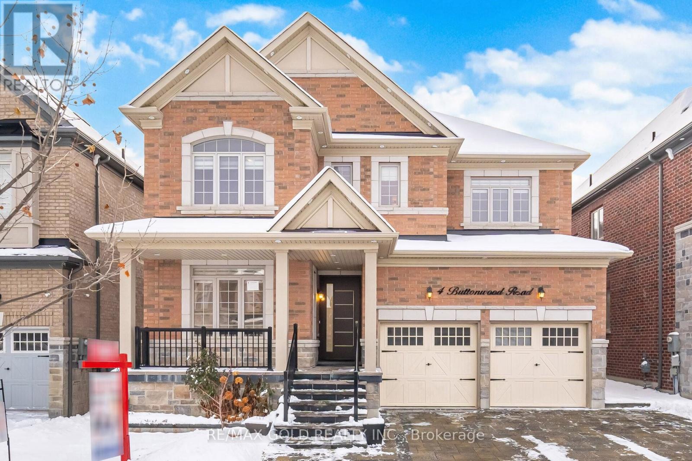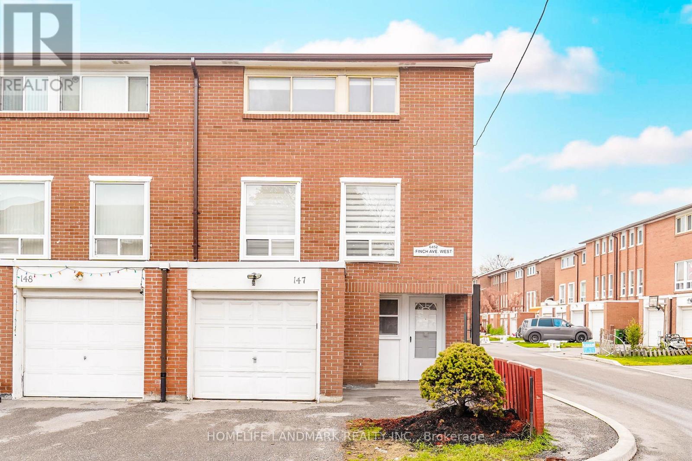91 French Drive
Mono, Ontario
This 2.5-storey red brick Victorian is a true standout in Monos Fieldstone neighbourhood. Set on a just-under-half-acre lot among other executive homes, it combines historic charm with fresh updates, giving you the perfect mix of character and modern comfort only minutes from town.Inside, you'll notice the details that make this home special. Ten-foot ceilings on the main floor and nine-foot ceilings upstairs create an open, airy feeling. Original maple hardwood floors, 12-inch baseboards, and rich wood trim add warmth and personality, while spacious rooms make it easy to gather with family and friends.The kitchen has been beautifully updated with quartz counters, a stylish backsplash, stainless steel appliances, modern lighting, and an eat-at peninsula. It flows naturally into the family room, a space thats flexible enough to use as an oversized dining area if that fits your lifestyle. You'll also find a separate dining room for special occasions and a bright living room with a cozy woodstove for those nights you want to curl up and relax.Upstairs, three large bedrooms provide plenty of space, along with a generous main bath that connects directly to the primary. With its size, there is potential to divide it into two bathrooms in the future if you'd like. Every day living is made easier with laundry on this level, too. The finished third floor is a fantastic bonus, offering a light-filled loft that can be your fourth bedroom, a home office, or a creative space for play and hobbies.The backyard feels like a retreat. South-facing and framed by mature trees and tall cedars, it features a stone patio, fire pit, and garden shed, making it a great place to relax or host get-togethers.91 French Drive is a home with history and heart, thoughtfully updated to suit todays lifestyle. From its curb appeal to its timeless character, it is ready to welcome its next chapter. (id:60365)
5536 Hwy #3
Haldimand, Ontario
Welcome to this charming 2+1 bedroom bungalow in desirable Cayuga (Haldimand), set on an impressive 150 x 250 ft lot offering ample space and versatility. The home features an open-concept layout filled with natural light, a spacious living and dining area, and well-sized bedrooms on the main floor. A large unfinished basement with a separate entrance provides excellent potential for an in-law suite or additional living space. The attached two-car garage includes extra finished living space and a bathroom, ideal for guests or a home office. Completing this exceptional property is a detached two-car garage and workshop with its own kitchen, bedroom, and 3-piece bath-perfect for extended family, hobbies, or a home-based business. Situated in a peaceful rural setting yet close to all town amenities, this property offers the perfect blend of space, comfort, and opportunity. (id:60365)
37 Margaret Street
Orangeville, Ontario
Tucked on a quiet street just a short walk from downtown Orangeville, this charming brick bungalow offers comfort, convenience, and plenty of potential. Everything you need is here, with a layout that makes the most of its cozy footprint. The bright living room welcomes you with a large picture window, warm hardwood floors, and a brick fireplace that adds timeless character. The dining area flows into a functional kitchen with classic white cabinetry and ample counter space, ideal for everyday meals and easy living. A walkout from the main level leads to the back deck, where you'll find a fully fenced yard with no neighbours directly behind, offering a rare bit of privacy. An indoor wood-clad room with a second fireplace, hot tub and proper venting provides a relaxing escape you can enjoy year-round. The main floor is finished with three bedrooms and an updated bathroom. Downstairs, the finished basement expands your options with a spacious recreation area with a gas fireplace, a den and a full second kitchen, perfect for guests, hobbies, or simply a little extra breathing room. With its practical layout and room to personalize, this bungalow is a wonderful opportunity to settle into one of Orangeville's more mature neighbourhoods and create a home that truly reflects your style. (id:60365)
44 Santos Drive
Haldimand, Ontario
Welcome to 44 Santos Drive, Caledonia! This immaculately kept 3-bedroom, 2.5-bathroom Empire home combines thoughtful design with premium upgrades all set on a south-facing lot with no front neighbours and a beautiful view across the road of the Grand River. Enjoy the spacious feel of 9-foot ceilings on the main floor, where the open-concept layout is anchored by a gas fireplace with a marble and metal surround, hardwood flooring, and an abundance of LED lighting. The upgraded Samsung appliance package includes a fridge with built-in screen and smart features, built-in dishwasher, and sleek backsplash all complemented by granite countertops and extended cabinetry. Upstairs, the primary suite offers a walk-in closet and private ensuite, while the upper hallway features hardwood flooring, a stained oak staircase with iron pickets, upgraded doors. Additional highlights include garage access with custom stairs, a cold cellar in the basement (builder upgrade), owned water softener, rough-in central vac, and an EV charger all in a 1.5-car garage with a 4-car driveway. Located in a quiet, family-friendly Avalon neighbourhood close to schools, trails, and riverfront views this home is ready for immediate possession. Experience elevated living in Caledonia! (id:60365)
#2 - 56 John Street
Brampton, Ontario
Bright and spacious above-ground upper-level 2 bedroom suite with loft located in a charming Century home in the heart of downtown Brampton. This large suite features an enclosed vestibule with intercom, classic hardwood floors, a generous kitchen area, and a partially renovated bathroom. Includes separate in-suite laundry with washer and dryer, free gated parking, and limited storage. Ideally situated just 1 minute from Four Corners Library, schools, places of worship, Gage Park, the museum, farmers market, and City Hall, and only 5 minutes to the Downtown Brampton Transit & GO Terminal. (id:60365)
8 - 833 Westlock Road
Mississauga, Ontario
Rare opportunity to establish the restaurant or hospitality concept of your choice in a highly desirable freestanding plaza in the heart of Mississauga. This premium commercial unit offers over 3,000 sq. ft. of well-designed and highly functional space with excellent visibility and abundant surface parking, ideal for high-volume dining and special events.The property features a spacious main dining hall accommodating over 120 seats, allowing for efficient service and strong revenue potential. In addition, the unit includes a separate private function room with its own dedicated entrance, washroom, and interior access, making it perfectly suited for private events, corporate functions, celebrations, or VIP dining. Note: SALE OF BUSINESS ONLY. (id:60365)
29 Riverplace Crescent
Brampton, Ontario
Absolutely Stunning, Bright, And Spacious 3-Bedroom Semi-Detached Home Featuring A Welcoming Double-Door Entry, Elegant Oak Staircase, And A Ceramic Foyer That Leads Directly To The Kitchen. The Modern Kitchen Boasts Stainless Steel Appliances, Quartz Countertops, And A Cozy Eat-In Area With A Walk-Out To A Fully Fenced Backyard, Perfect For Entertaining Or Relaxing Outdoors. This Home Also Offers A New Roof, A Concrete Walkway At The Front And Side, And Convenient Garage Access To Both The House And Basement. The Second Floor Features A Generous Family Room, Ideal For Gatherings Or A Home Office. Located In A Highly Desirable, Family-Friendly Brampton East Community, The Home Is Just Minutes To Schools, Parks, Gore Plaza, Transit, And Everyday Amenities. (id:60365)
1204 - 430 Square One Drive E
Mississauga, Ontario
Stunning, brand-new condo available for lease in the heart of Mississauga. This freshly completed suite at Avia 1 Tower offers a bright and spacious layout with unobstructed views and an expansive 148 sq ft balcony. Enjoy laminate flooring throughout, two mirrored closets, and ample storage. The modern 4-piece bathroom includes cabinet space, and the large bedroom features stylish sliding doors. The open-concept kitchen comes equipped with built-in appliances and flows seamlessly into the dining and living area. Residents can enjoy top-tier amenities such as a gym, party room, yoga and meditation spaces, theatre room, kids' zone, and games room with rooftop access. Looking for AAA tenants only. Located just steps from world-class shopping at Square One, with easy access to transit, the GO Terminal, and Highways 403/401. This is a unit you won't want to miss!" (id:60365)
5431 Appleby Line
Burlington, Ontario
Welcome to a truly rare private estate at 5431 Appleby Lane with 87 acres of uninterrupted countryside elegance just beyond the city. Commanding attention from the very first glance a custom-designed over 19-ft entry gate offering both elegance and security, sets the tone for the prestigious property it guards. Decorative lighting fixtures provide dramatic nighttime illumination, while automated access control ensures privacy and peace of mind. Ideal for those seeking privacy, prestige, and a secure entryway to a vast estate, this gate is more than just an entrance. It's a bold architectural feature that sets the tone for the extraordinary property beyond. This custom estate offers more than 9,300 sq ft of finished living space with four bedrooms and four bathrooms above grade plus an additional bedroom and two baths in the fully finished lower level, providing flexibility for family, guests, or staff. Designed for scale and warmth, the home places the primary suite and a second bedroom on the main level, with two more bedrooms upstairs; main rooms features 18ft ceilings. Rich Cheery hardwood runs through principal rooms and the chefs kitchen includes granite counters, built-in oven and microwave, and high end appliances; a gas fireplace anchors the main living area with premium finishes throughout. The lower level contains two recreation areas and carpeted family spaces for comfort. The Noise insulated basement has a 1200 sq ft cold cellar. Outdoors is a private resort with a finished inground pool set among interlocking patios and multiple ponds, expansive lawns and woodlands, plus room for hobby farming, equestrian use, or future development. Four garage bays, ample guest and equipment parking, a septic system and water cistern complete the property, with mechanical independence provided by two owned furnaces, two owned air conditioners, and two owned hot water tanks. Book a private showing today to experience the scale and serenity in person. (id:60365)
18 Alicewood Grove
Brampton, Ontario
Welcome to this beautifully renovated semi-detached home for lease, located in the highly sought-after area of Brampton! This spacious home features 3 large bedrooms, 2 full baths, main floor powder room, and large closets for plenty of storage. The upgraded kitchen is a standout with tall upper cabinets, double sinks and ample natural light. The cozy family room includes a gas fireplace. For added convenience, there's a direct entrance from the garage to the house, and the laundry is located on the upper level. Fronting a peaceful park, with 3 parking spots perfect for couples and family. Mins to Hwy 410 and Hwy 427, grocery stores, transit and more. Don't miss the opportunity to lease this perfect home! (id:60365)
4 Buttonwood Road
Brampton, Ontario
3303 Sq Ft As Per Mpac!! Come & Check Out This Upgraded House With Aprx $100K Spent On All The Quality Upgrades. Built On 44.5 Ft Wide Lot. Comes With Finished Legal Basement With Separate Entrance Registered As Second Dwelling. Main Floor Features Separate Family Room, Separate Living & Dining Room. Main Floor Comes With Huge Den. 10 Ft Ceiling On The Main Floor & 9 Ft Ceiling On Second Floor. Harwood Floor & Pot Lights Throughout The Main Floor. Upgraded Kitchen Is Equipped With S/S Appliances & Granite Countertop. Second Floor Offers 4 Spacious Bedrooms & 3 Full Washrooms. Master Bedroom With 5Pc Ensuite Bath & Walk-in Closet. The Brand New Finished Legal Basement Features 2 Bedrooms, Kitchen & Full Washroom. Separate Laundry In The Basement. Additional Upgrades Include Interlocking On The Front & Backyard. (id:60365)
147 - 6452 Finch Avenue W
Toronto, Ontario
Newly renovated 4-bedroom end-unit condo townhouse with a finished basement bedroom offering excellent income potential. Flooded with natural sunlight and located in a quiet, highly sought-after neighborhood, this home offers the feel of a semi-detached property. The fully updated interior features new flooring, a brand-new kitchen, pot lights, and modern finishes throughout. The electrical panel was upgraded to circuit breakers in 2024, and a Carrier A/C system was installed in 2020. Water and cable TV are included in the maintenance fees. The basement includes a separate entrance to a bedroom and kitchen, generating approximately $1,000/month in rental income, along with a newly renovated washroom. Enjoy a private, fenced backyard with ample space for children to play. A true transit-oriented location-within walking distance to Finch West LRT, with two stations just 300m and 350m away. Direct access to Albion Rd., Finch Ave. W., and Martin Grove Rd., with bus stops less than 200m from the home. Minutes to Highways 401, 427, 407, and 400. Pearson Airport is only 10 minutes away, and Kipling GO Station just 6 minutes. Walk to three major grocery stores, excellent schools, a library, and many other local amenities. (id:60365)

