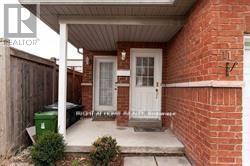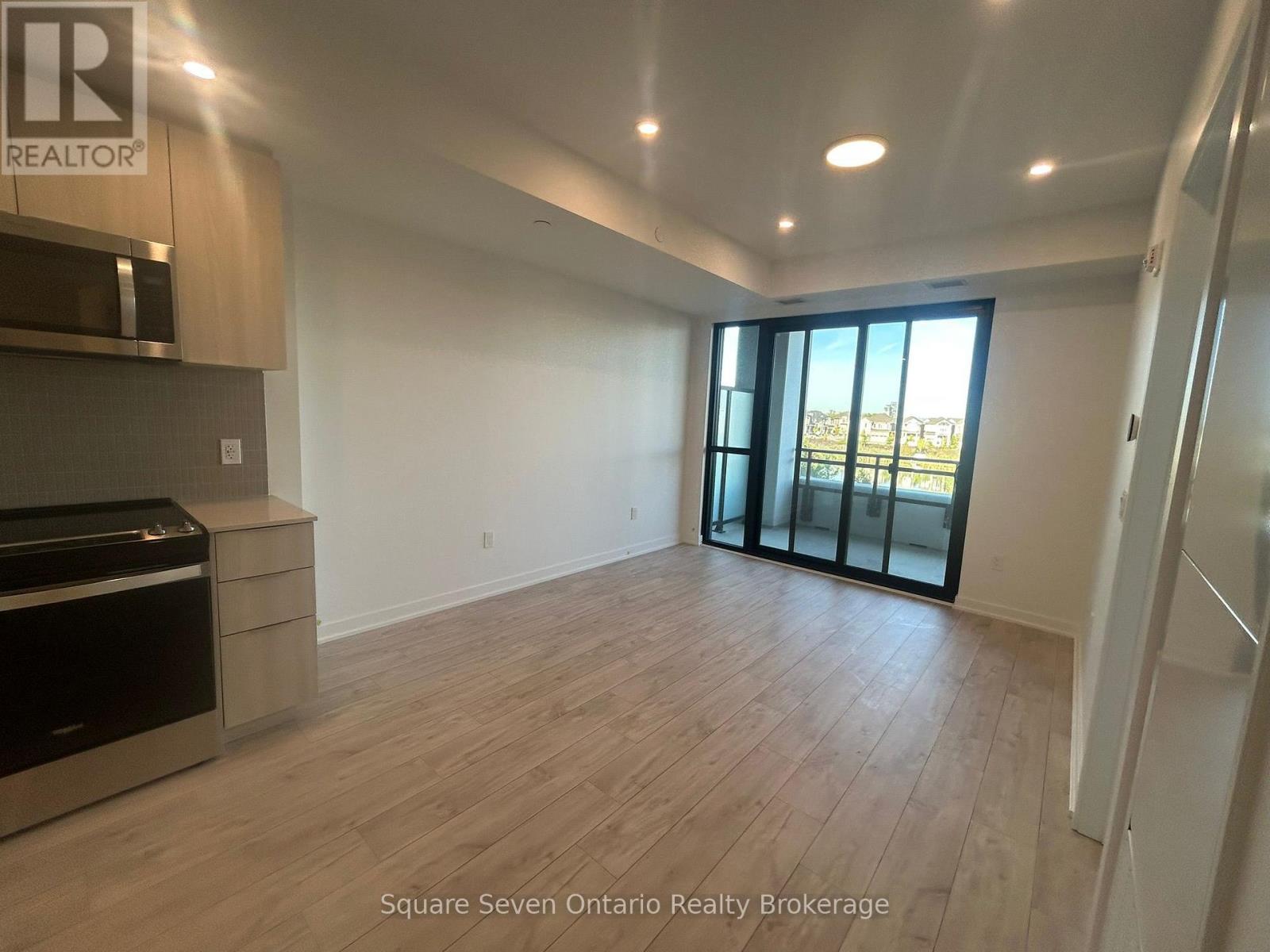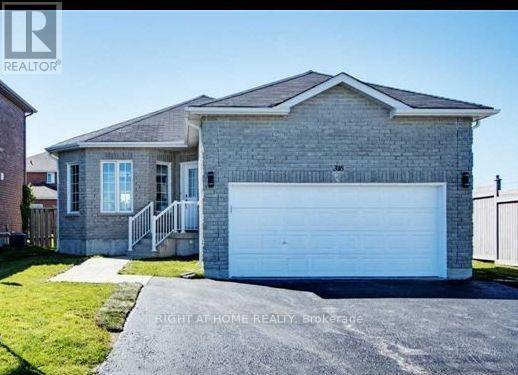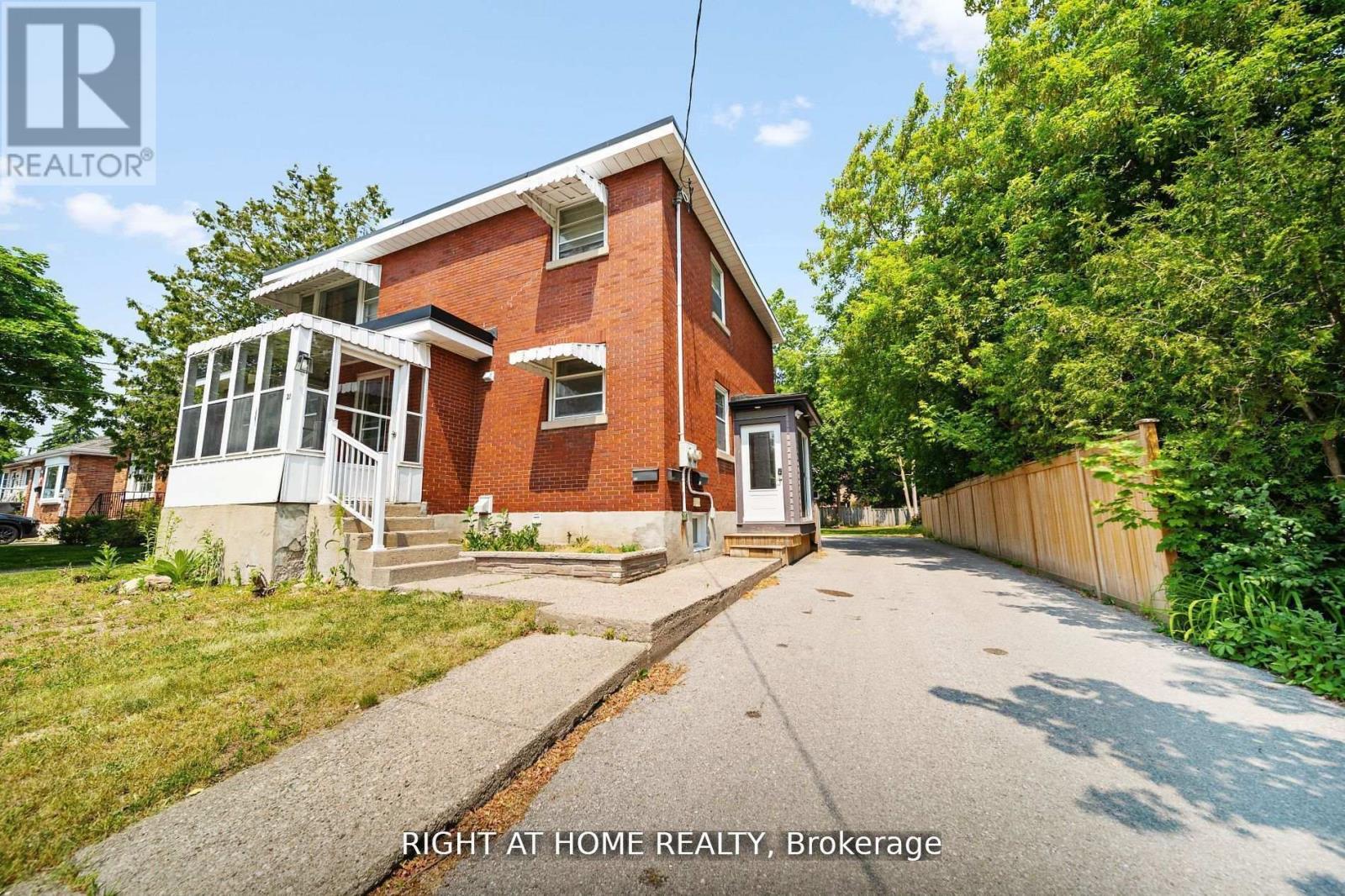Bsmt - 11 Oliti Court
Toronto, Ontario
A Bright And Beautiful 1 Bedroom Basement Apartment In A Quiet Convenient Neighborhood With Separate Entrance. Close To Library, Schools, Public Transit The 400, Hwy 7 & 407., Shopping Mall & Many More Amenities. Extras: Fridge, Stove, Washer & Dryer. Tenant responsible for 40% utilities. Tenant Responsible For Tenant Insurance, Snow Removal, And Lawn Care. 1 Outside Parking Available. (id:60365)
214 - 720 Whitlock Avenue
Milton, Ontario
Welcome to Mile & Creek Phase 2 - Modern Loving By Mattamy Homes! Be The Very First To Call This Brand New, Never Lived In Junior 1 Plus Den Suite Your Home. Thoughtfully Designed For Comfort And Contemporary Living, This Stunning Unit Features Soaring 9 Foot Ceilings, Floor To Ceiling Windows, And A Bright Open Concept Layout That Floods The Space With Natural Light. Enjoy Your Morning Coffee Or Evening Unwind On The Oversized Balcony. The Versatile Den Is Perfectly Sized To Function As A Second Bedroom, Guest Room, Or Dedicated Home Office- Flexible For Any Lifestyle. The Sleek, Modern Kitchen Is Equipped With Never Used Stainless Steel Appliances, Quartz Countertops And Stylish Contemporary Cabinetry, Making It Ideal For Everyday Living And Effortless Entertaining. Resort -Inspired Building Amenities Include: Fully Equipped Fitness Centre, Yoga & Wellness Studio, Stylish Party Room & Lounge, Outdoor Terrace With BBQ Stations, Co-Working & Study Spaces, Visitor Parking & EV Charging Stations, 24 Hours Security & Concierge. Located In The Heart Of Milton, You're Just Minutes From Shopping , Restaurants, Schools, Scenic Trails and Milton Go Transit - The Perfect Blend of Convenience, Comfort and Community. (id:60365)
Bsmt - 316 Country Lane
Barrie, Ontario
Lower-level separate entrance, Full Kitchen, 2 Bedrooms, Full Bathroom, Huge Open Living Room, Storage, and Carpet free. Prime Location in Barrie's south end! Go Station & all amenities in walking distance! (id:60365)
Upper - 21 Thomson Street
Barrie, Ontario
Located in downtown Barrie, 2-bedroom apartment with a charming living space that offers convenience and comfort. With a well-equipped kitchen and a separate bathroom, it provides all the essential amenities for a couple or small family. Its prime location puts you in the heart ofthe city, with easy access to a variety of shops, restaurants, and entertainment options, making it an ideal choice for those seeking a vibranturban lifestyle. Tenant is responsible for 100% utilities (id:60365)
3 - 17665 Leslie Street
Newmarket, Ontario
Opportunity Knocks! Commercial Condo With Many Permitted Uses In Excellent Location (corner unit at the Centre of the plaza). Approx. 1526 Sq. Ft. Plenty Of Common Parking Spots, Close To Highway, Easy Bus Route Access. Perfect For End User Or Investor - Property Is Highly Rentable. Reasonable Carrying Costs. currently it is running as a breakfast and lunch. rent 2200/m plus TMI. lease agreement to 2029 plus 5 years option. (id:60365)
3 - 17665 Leslie Street
Newmarket, Ontario
Opportunity Knocks! Commercial Condo With Many Permitted Uses. Corner unit at the primary location of this plaza; Approx. 1526 Sq. Ft. Plenty Of Common Parking Spots, Close To Highway, Easy Bus Route Access. Perfect For End User Or Investor - Property Is Highly Rentable. Reasonable Carrying Costs. currently it is running as a breakfast and lunch. rent 2200/m plus TMI. lease agreement ends in Oct 2029 plus 5 years option. (id:60365)
548 - 9471 Yonge Street
Richmond Hill, Ontario
Beautiful 1+1 bedroom, 2-bath suite in prestigious Xpression Condos. Features 9 ft ceilings, floor-to-ceiling windows, a modern kitchen with granite counters and stainless steel appliances, and a spacious den ideal as a second bedroom or office. Primary bedroom includes its own ensuite and walk out to the balcony. Enjoy top-tier amenities: indoor pool, gym, yoga room, rooftop terrace, sauna, party room, theatre room, guest suites, and 24/7 concierge. Prime Richmond Hill location-walk to Hillcrest Mall, grocery stores, restaurants, transit, and minutes to Hwy 407 and GO Station. Includes 1 parking and 1 Locker. No smoking per landlord. Experience luxury living!! (id:60365)
Ll - 152 Cartmel Drive
Markham, Ontario
Well-Kept Spacious 3-Bedroom Basement Apartment with Living/Dining, Full Kitchen & Full Bathroom, Plenty of Windows, in Prime Milliken Area, Closed by Highway, VIVA/GO Transit, Pacific Mall, Community Centre etc., Include One Outdoor Parking Space, High Speed Internet & Utilities (Water, Hydro, Gas) for $100/month extra. (id:60365)
26 - 16700 Bayview Avenue
Newmarket, Ontario
A fantastic opportunity to own an established dine-in restaurant located in a high-visibility Bayview Ave plaza. This well-kept space offers a clean interior, efficient workflow, and an inviting dining area suited to a wide range of concepts. The sale includes valuable chattels such as a display cooler, topping station, 4 TVs, 2 fridges, 2 freezers, 2 deep fryers, 48" flat-top grill, bun toaster, flour-sifter machine, and oil-filter machine providing an excellent foundation for a new operator to start with minimal additional investment. Surrounded by strong commercial neighbours and continuous traffic, this location supports both dine-in and takeout operations. No franchise restrictions, allowing full creative control for your brand or concept. A strong choice for owner-operators, family businesses, or investors seeking a turn-key physical setup in a thriving community. (id:60365)
95 Causland Lane
Richmond Hill, Ontario
Modern 3 Bed 4 Bath Freehold Townhouse Located At Bayview/Elgin Mills Devonsleigh Community. Spacious, Great Layout, Over 2300Sqft Plus Finished Basement, 9Ft Ceilings, Hardwood Floors, Top Of The Line Finishes . Close To All Amenities, Public Transit, Great Schools, Mins To Hwy 404 & Richmond Hill Go Station. (id:60365)
1 - 21 Roysun Road
Vaughan, Ontario
For Lease: Rarely Available Industrial Unit in Prime Woodbridge Location.Main floor industrial unit located in the heart of Woodbridge, offering front and back access. This corner unit spans 964 sq. ft. and includes: A main office space, A versatile back area suitable for various uses and one washroom.Ideal for Multiple Uses:Perfect for office or light industrial uses, including but not limited to: Real estate office,Law office,Immigration services,Accounting firm,Commercial school, Medical, Dental practice, Salon or spa, Psychotherapy Clinic, Key Features:200 Amp electric power,Ample parking available,Convenient access to major highways: Hwy 427, Hwy 7, Hwy 27, and Hwy 407Additional Information:Tenant responsible for Hydro and Gas based on lease portion, Water included in the lease, Don't miss this opportunity to secure a prime location for your business! Base Tenant has to pay all Utilities Bill. (id:60365)
100 A - 107 Holland Street
Bradford West Gwillimbury, Ontario
*Professional/Retail/Medical, Office Space, Many Uses Permitted. In Center Of Town, Building On Bradford's Busy Holland St., Prime Location, Lots Of Parking At Building, Elevator. Turnkey Unit, Well Maintained, Private Bathrooms, Excellent Floor Plan, 1 Office Open Area. **Gross Lease**(All Utilities Included In Price). (id:60365)






