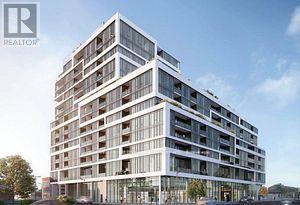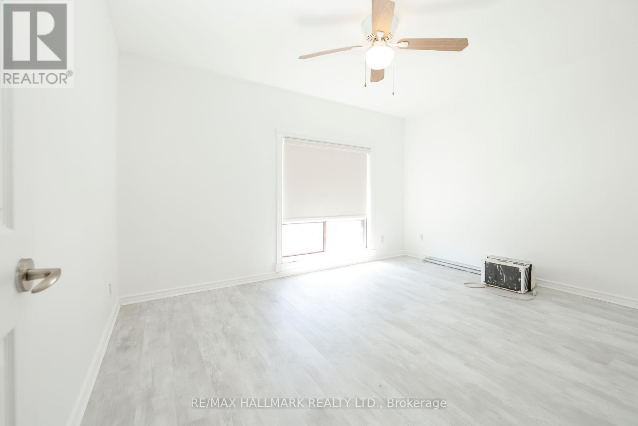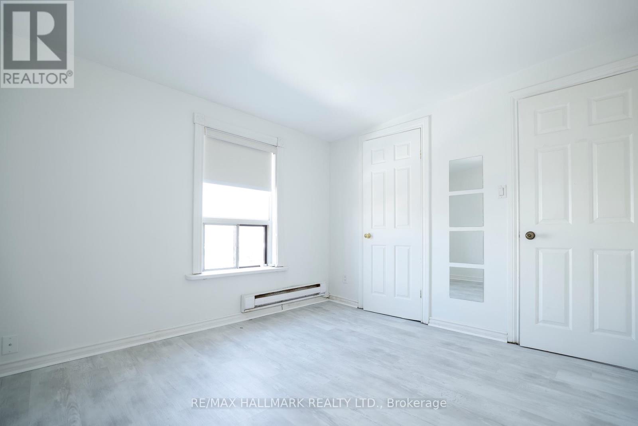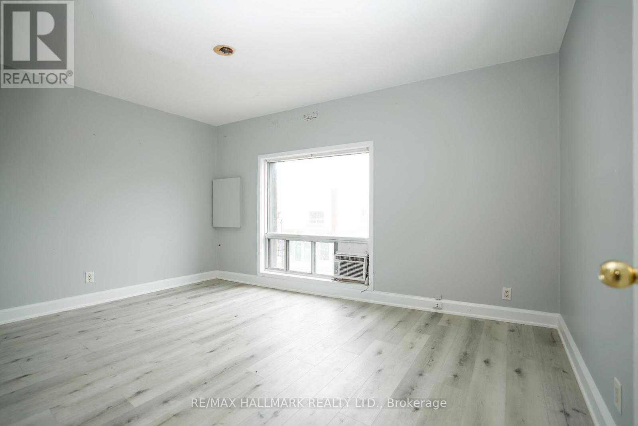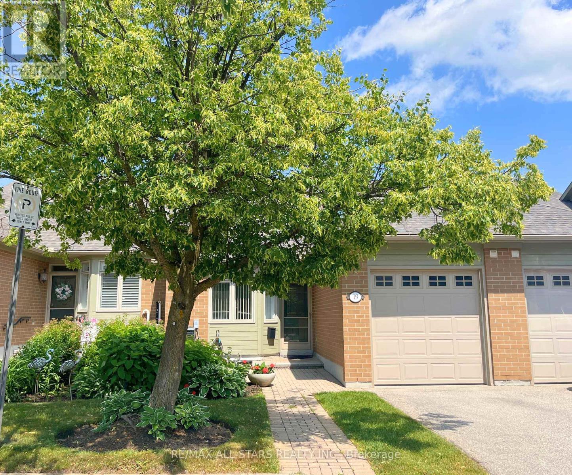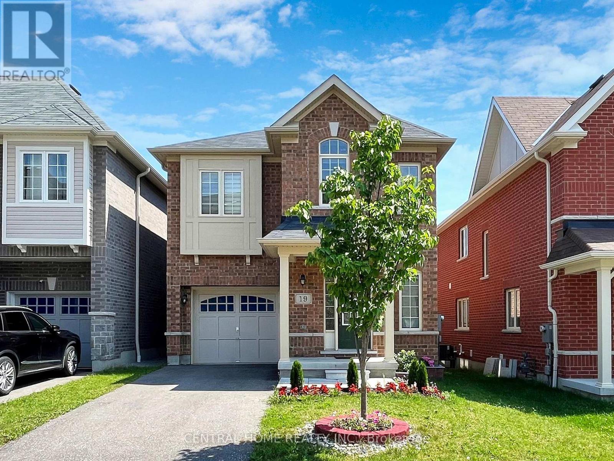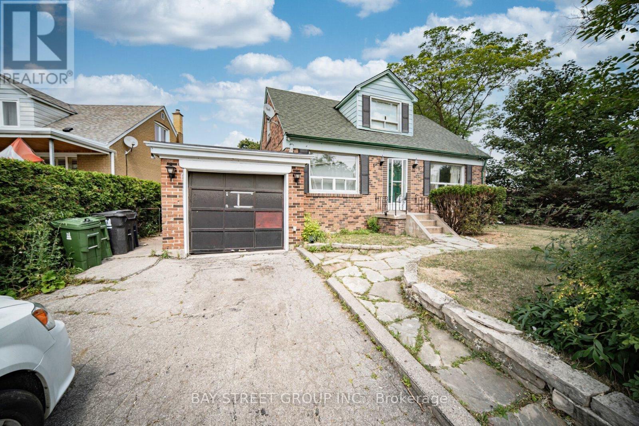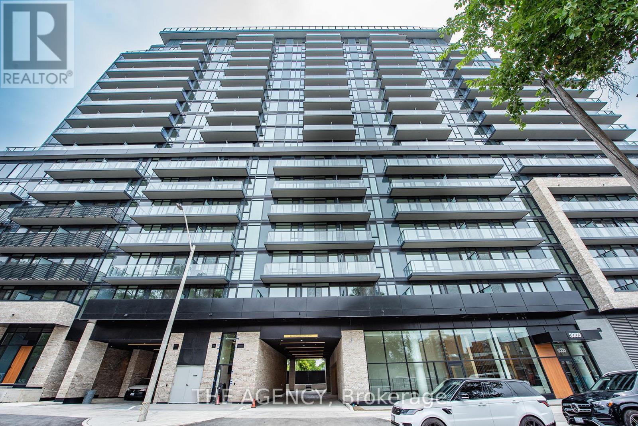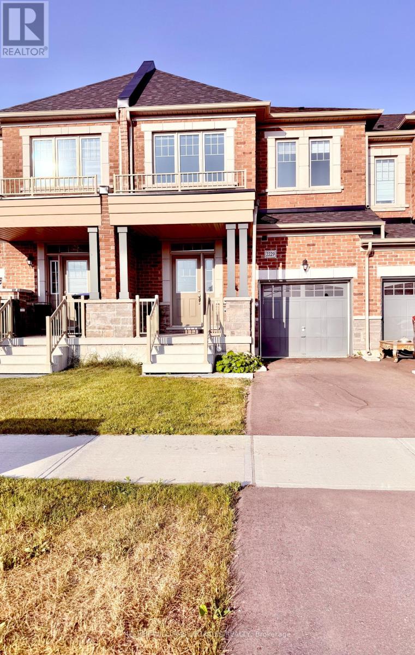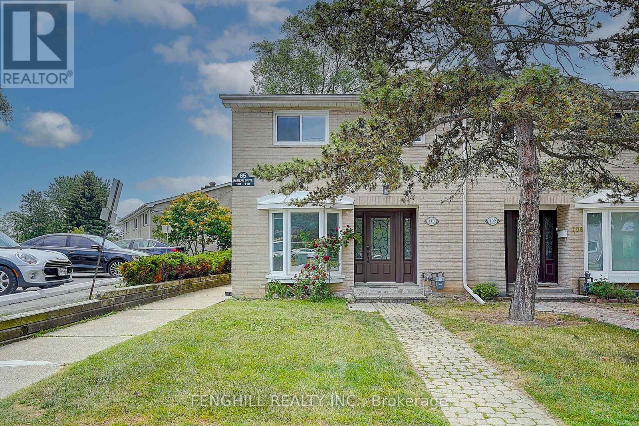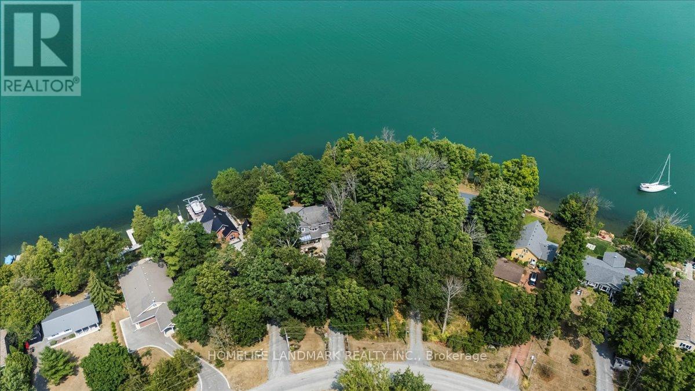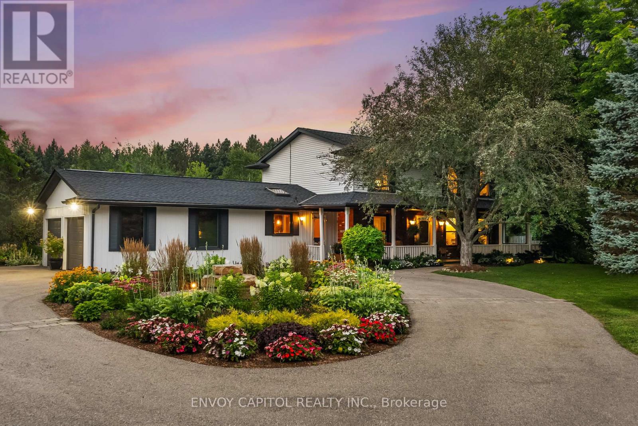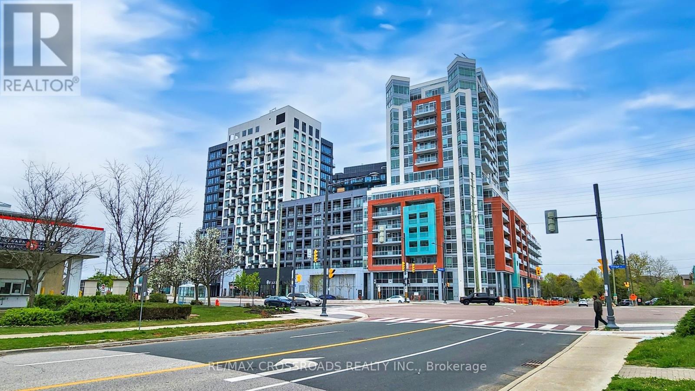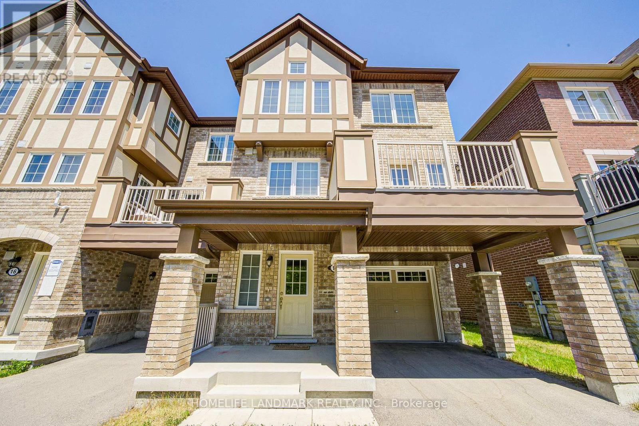1109 - 65 Annie Craig Drive
Toronto, Ontario
**End Unit** Waterfront Living At Its Finest. Enjoy The Sunrise , Beautiful Lakeview, Sunset And Unobstructed View Of Downtown With The Cn Tower With A Wrap Around Balcony. Very Close To The Gardiner Expressway, Qew, Hwy 427, Mimico Go Station, Airport, And Steps To The Lake. (id:60365)
Ph209 - 38 Annie Craig Drive
Toronto, Ontario
Brand new, never lived-in. 1 Parking + 1 Locker! Live high above the city at Water Edge building in this functional 1 bedroom unit with unobstructed views. Bright, open layout with floor-to-ceiling windows, a modern kitchen with stainless steel appliances. Enjoy top-tier amenities: indoor pool, gym, sauna, rooftop terrace with BBQs, party room & 24/7 concierge. Located in Humber Bay Shores steps to lakefront trails, parks, Metro, cafés & easy access to TTC & Gardiner. (id:60365)
19 Wetmeadow Drive
Brampton, Ontario
2 Upper Levels For Rent, Does Not Include Basement, Approx: 2000 Sq Ft Living Space, Beautiful Sunlight Detached House In One Of The Best Neighbourhoods, Well Maintained With Stunning Dark Oak Staircase, Hardwood Floors, Pot Lights Thru Out, S/S Appliances, Updated Kitchen, California Shutters, Fully Landscaped, Huge Patio, Updated Bathrooms, Newer Furnace, Walking Distance To Schools, Parks, Shopping And Transportation. (id:60365)
710 - 859 The Queensway
Toronto, Ontario
Boutique luxury 859 West Condos, This Beautiful One Bdrm plus Large Den with Private Terrace. Unobstructed Views Of The Toronto Skyline! 9ft Ceilings Floor To Ceiling Windows. High End Neutral Finishes Throughout. Located in the Heart of The Queensway. Steps To Grocery Stores, Coffee Shops, Theatre, Restaurants, TTC, Easy Access to HWY 427 and the QEW And Much More! ** Parking and Locker included (id:60365)
2 - 37 Holland Street W
Bradford West Gwillimbury, Ontario
Stunning, newly renovated 2-bed apartment above a store in a quiet Bradford neighborhood! Spotless & spacious with 1 bath, private parking & all utilities included. Move-in readyperfect blend of comfort, style & convenience! (id:60365)
3 - 37 Holland Street W
Bradford West Gwillimbury, Ontario
Stunning, newly renovated 2-bed apartment above a store in a quiet Bradford neighborhood! Spotless & spacious with 1 bath, private parking & all utilities included. Move-in readyperfect blend of comfort, style & convenience! (id:60365)
1 - 37 Holland Street
Bradford West Gwillimbury, Ontario
Stunning, newly renovated 2-bed apartment above a store in a quiet Bradford neighborhood! Spotless & spacious with 1 bath, private parking & all utilities included. Move-in ready. perfect blend of comfort, style & convenience! (id:60365)
19 Christina Falls Way
Markham, Ontario
Welcome to 19 Christina Falls Way, where the ease of condo living meets the comfort of a home! No snow to shovel, no grass to cut, just lock up and go, or stay and enjoy a community that takes care of the details for you. Nestled on a quiet street, this bungalow townhome offers exceptional privacy, surrounded by mature trees, all in the heart of the sought-after Swan Lake Village. Step inside and be wowed by the 1,171 sq. ft. of bright, open-concept living, plus a finished basement for extra space! Vaulted ceilings, an elegant gas fireplace, and a skylight create a warm, airy ambiance in the living and dining areas, with treed green views and a walkout to the back deck (BBQs allowed!). The eat-in kitchen is bright and functional, featuring a skylight, ample storage, and a pass-through to keep things open and connected. The main floor primary suite is a standout feature: a rare walkout to the back deck, offering a peaceful retreat with gorgeous green views. It also boasts a double closet w organizer and a 4-piece ensuite. The front bedroom/den is perfectly situated near the 2nd full bathroom, complete with a walk-in shower. Downstairs, the finished basement offers even more space for tons of storage, a large rec room, and a separate guest area. Swan Lake Village is known for its vibrant, friendly community. Enjoy your morning coffee on the sunny front patio, or take a short stroll to the clubhouse, outdoor pool & pickleball courts. Visitor parking is conveniently close by. Maintenance fees include: High-speed internet & cable TV, building insurance, water, 24-hour gatehouse security, exterior maintenance, use of amenities & more. Pack up & travel worry-free, or stay home and enjoy first-class amenities: Indoor & outdoor pools, a gym, social events, tennis, pickleball, bocce ball & more! (id:60365)
303 - 50 The Boardwalk Way
Markham, Ontario
Freshly painted open concept 2 bedroom/2 bathroom suite with walls of windows showcasing spectacular treed views. This 1251 square foot 'Sunset Ridge' model offers smart mechanical updates (HVAC, HEPA filter, tankless water heater, LED lighting & more!). A refreshed eat in kitchen with: updated countertops, sink, faucet, backsplash, stainless appliances, water purification system, ample counter & cabinet space. Host family & friends in the L-shaped living & dining rooms - showcasing picture windows with custom blinds. Lots of room for a crowd and a walkout to a covered balcony to enjoy rain or shine. The primary bedroom accommodates a "king-sized" suite, featuring treed views, a walk-in closet, a linen closet, & a spacious en-suite bathroom with a walk-in shower & a soaker tub. The 2nd bedroom makes a great home office or den, and easily accommodates a full bedroom suite. It has a double closet, and is just steps from the updated 2nd full bathroom. In-suite laundry room has sleek updated front-loading washer & steam dryer. Swan Lake is the GTA's premiere gated community - meet new friends & neighbours, pack up & travel w peace of mind while enjoying 24 hour gatehouse security, or stay home & enjoy unparalleled amenities including use of the 16,000 square foot Swan Club w indoor pool, gym, billiards, party facilities, bbq terrace, library, or the 3 satellite clubhouses showcasing bocce courts, pickleball courts, tennis courts and three outdoor pools. There is an active social scene of resident-led events to partake in if you choose, and a friendly neighbourhood vibe - take an evening stroll around the pond and stop & chat with neighbours on the way! 1 Locker and 1 parking Included! (id:60365)
19 Camilleri Road
Ajax, Ontario
Almost new! Only 5 years old House. Rare Opportunity to become a Proud Owner of a recently built Prestigious House. Huge Upgrades done with over $40,000. New Hardwood Floors, New Modern Light Fixtures, New Pot Lights, New Backsplash, New Wooden Stairs with Metal Railing, New Quartz Kitchen Counter, Newly Painted, very Good Lay Out Plan, Big & Bright Rooms, Separate Entrance from the inside of the House to the Garage . Great Location! Close to Hwy 401, Hwy 407, Ajax Go Station, Public Transit, Costco, Walmart, Metro, Cineplex, Schools, Malls, Parks and Restaurants. (id:60365)
15 Fusilier Drive
Toronto, Ontario
Luxurious Main Floor Unit for Lease. This stunning main floor unit offers:- 3 spacious bedrooms- Modern kitchen with high-end stainless steel appliances and extra-large cabinetry- Hardwood flooring- 3 bathrooms - Conveniently located steps from Warden Station and close to all amenitiesPerfect for professionals or families looking for a stylish and convenient living space! (id:60365)
209 - 18 Yorkville Avenue
Toronto, Ontario
Absolutely Gorgeous 1+Den In The Heart Of Yorkville, Prestigious Area, Bright & Spacious Facing West Looking At Parkette. Smart Floor Plan, Bright & Spacious, Perfect For A Professional,Executive/Corporate. Steps To The Most Luxurious Shops & Restaurants. Stay In The Middle Of The Fashion District With A Fraction Of The Cost. Gorgeous.Steps To Subway & More.. (id:60365)
302 - 205 Hilda Avenue
Toronto, Ontario
Welcome to this beautifully maintained and upgraded unit. This spacious suite features brand new, scratch-resistant vinyl flooring throughout and elegant chandeliers in the dining and living areas, offering a stylish and modern feel. The enclosed balcony provides flexibility, ideal as a home office or additional living space. The kitchen is updated with quartz countertops and stainless steel appliances, while a separate laundry room adds everyday convenience. Freshly painted and filled with natural light, the unit boasts a desirable west-facing view. Bonus features include - 2 parking spots, Enclosed balcony/solarium, Dedicated laundry room. Prime location with easy access to TTC & YRT, Centerpoint Mall, groceries, shopping, and schools. Don't miss this exceptional opportunity move-in ready and centrally located. (id:60365)
1 Datchet Road
Toronto, Ontario
Rarely Find Lovely 4 Bedrooms Detached House Sitting on 150' Extra Deep Lot. Huge Backyard with Potential For A Garden Suite. Surrounded by Mature Trees. Newly Renovated in 2023. Laminate Flooring Throughout. Newer Painting, Updated Kitchen and Washroom in Main and Lower. Basement Has 2 Bedrooms Functional Layout with No Wasted Area For Income Potential or Create Your Own Entertainment. Turn Key For Investors or First Time Buyers. TTC at footstep. Close To all living essentials, proximity to Hwy 401/400. (id:60365)
522 - 3009 Novar Road
Mississauga, Ontario
Experience modern, thoughtfully designed living in this stunning 1+1 bedroom suite, where the enclosed den can serve as a second bedroom or home office. The bright, open-concept layout includes a contemporary kitchen, a spacious primary bedroom filled with natural light . ARTE Residences provides exceptional amenities such as a state-of-the-art fitness center, stylish party room, rooftop terrace, and concierge service. Perfectly located just minutes from Square One, restaurants, shops, major highways, public transit, and Trillium Hospital, this move-in-ready condo is ideal for those seeking comfort, convenience, and an elevated urban lifestyle. (id:60365)
Main - 32 Earlscourt Avenue
Toronto, Ontario
Welcome to this newly renovated main floor unit located in a charming Triplex and in one of Toronto's most vibrant and sought-after neighbourhoods Corso Italia! With ALL UTILITIES & INTERNET INCLUDED, This bright and spacious 2-bedroom unit features a stylish open-concept layout, a contemporary kitchen with stainless steel appliances and sleek new flooring. Enjoy the convenience of main floor living, with easy access to transit, parks, cafes, shops, and the rich cultural vibe of St. Clair West all just steps from your door. Perfect for young professionals, couples, or anyone looking to experience the best of urban living in a community-oriented setting. (id:60365)
54 Gray Crescent
Richmond Hill, Ontario
Welcome to this beautifully updated 3 bedroom, 3-bath home (i.e. 2 full baths + powder room) offering modern functionality and a thoughtfully landscaped backyard retreat. Step inside to find hardwood floors, recessed lighting with dimmers, and new blinds on the main floor. The renovated bathrooms (ensuite, powder, 2nd floor) provide elevated comfort, while USB charger outlets and Wi-Fi switches add smart convenience throughout. Laundry located on the upper level for added convenience! Upgrades include: new Lennox A/C (2022), high-efficiency HVAC, Nest thermostat, 200-amp panel, and a garage access door. Benefit from new windows (2022) in Master Bedroom, Stairway, Porch, & Backyard. Outdoors, enjoy a raised garden, deck with gazebo + 2nd retractable-roof gazebo, natural gas hook-up, shed, interlock patio & driveway. Located steps to bus stops, Mackenzie Health Hospital, Mary Dawson Park, and minutes drive from excellent amenities including LA Fitness, Longos, and a variety schools from PK to Grade 12 including but not limited to Alexander Mackenzie H.S., Ross Doan PS and Adrienne Clarkson P.S. A versatile home perfect for families or multi-generational living! (id:60365)
2229 Grainger Loop
Innisfil, Ontario
Stunning 2-Year New Freehold Townhome in Alcona Shores Fully Upgraded & Move-In Ready! Experience luxurious living in this spacious, sun-filled 2-storey townhome offering 1,723 sq. ft. of beautifully designed space and over $50,000 in premium builder upgrades. Located in the heart of Alcona Shores, this home offers no neighbours in front or behind and is just minutes from Lake Simcoe's Innisfil Beach Park, perfect for outdoor lovers and families alike. ***Chef-inspired kitchen with upgraded white cabinetry, Caesarstone quartz countertops, large island with breakfast bar, and high-end stainless steel appliances ***Engineered hardwood flooring throughout the main floor ***Elegant oak staircase with wrought iron pickets ***Extra-deep lot with walk-out to private backyard ***Oversized primary bedroom with walk-in closet and spa-like 5-piece ensuite ***Spacious secondary bedrooms + convenient upstairs laundry ***Enjoy a walkable lifestyle just steps to Starbucks, No Frills, Canadian Tire, restaurants, schools, and more. This is the perfect blend of modern comfort, style, and location. *Vacant Possession. **Don't miss it!!! (id:60365)
427 - 15 Whitaker Way
Whitchurch-Stouffville, Ontario
Very Clean & Cared For CORNER Unit Townhouse With Open Concept Floorplan And Beautiful Finishes And Upgrades. Great Exposure!! Featuring High Ceilings, Floor To Ceiling Windows, New Floors, Lots Of Natural Light, Nice Balcony + A Huge Rooftop Terrace( Approximately 250 Sq Ft), Laundry Beside Primary Bedroom For Convenience. 1 Parking & 1 Locker. The Rooftop Balcony Has A Great Exposure With Nice Privacy. A Great Place To Have A Bbq, Get Together, Or Enjoy The Sky, Day Or Night. Underground Parking And Underground Visitor Parking Keeps Your Car Safe From The Elements. This Unit is Located In A Great Family Friendly Neighbourhood In the Wonderful Town Of Stouffville. Close To Main St, Schools, Parks, Trails And All The Amenities. The Town of Stouffville Is Growing And Is A Wonderful Place To Live. You Will Find Everything You Need In This Great Town. (id:60365)
6305 Kindree Circle
Mississauga, Ontario
Welcome to 6305 Kindree Circle. Tucked away on a low-traffic street exclusive to homeowners - this beautifully updated home is nestled in a quiet residential neighbourhood in the heart of Meadowvale. Sitting on a large lot, this property features modern updates throughout, including newly renovated stairs, bathrooms, basement, and stylish pot lights. The spacious lower level offers incredible potential with a separate entrance, laundry, kitchen, 2 bedrooms, and a bathroom. The main floor pantry is equipped with a washer/dryer outlet for added flexibility. Enjoy the best of suburban living with fast access to Highways 401/403, GO Transit, Meadowvale Town Centre, and top-rated schools. Surrounded by parks, scenic trails, and the Meadowvale Community Centre - this is the perfect entry point for families or investors looking to plant roots in a quiet, family-friendly Mississauga neighbourhood with strong long-term potential. Don't miss this opportunity! (id:60365)
Ph517 - 1614 Charles Street
Whitby, Ontario
Furnished Penthouse 1594 Sqft Total (1046 sqft interior with 548 sqft wrap around balcony) Serene Waterfront Living at The Landing Condos walk to Whitby GO Station and all amenities walking distance. Welcome to your dream home at The Landing Condos Whitby Harbour a luxurious and spacious 2-bedroom plus den condo that blends modern elegance with the tranquility of lakeside living. Perfectly positioned just steps from Lake Ontario, this residence offers breathtaking harbourfront views and unmatched convenience for families, professionals, and nature lovers alike. Property Highlights- Expansive Layout: Open-concept design with nine-foot ceilings, large windows, and premium laminate flooring throughout.- Gourmet Kitchen: Quartz countertops, porcelain backsplash, and stainless steel appliances ideal for both casual meals and entertaining.- Three Generous Bedrooms: Perfect for growing families, guests, or creating a home office.- Private Wrap-Around Balcony: Enjoy morning coffee or evening sunsets with stunning views of Whitby Harbour. Building Amenities- Elegant lounge and event space for indoor/outdoor entertaining- Outdoor BBQ terrace and communal courtyards- State-of-the-art fitness centre with yoga studio- Zoom rooms and co-working spaces for remote professionals- Dog wash station and bike wash/repair area Prime Location Perks- Transit Access: Just a 3-minute walk to Whitby GO Station reach Union Station in under an hour.- Highway Convenience: Quick access to Hwy 401, 412, 407, and 404 commute to Toronto in ~40 minutes.- Family-Friendly: Close to Whitby Shores Public School, Trafalgar Castle School, Durham College, UOIT, and more.- Recreation & Nature: Steps from Iroquois Beach Park, Port Whitby Marina, and scenic waterfront trails.- Everyday Essentials: Near Metro, big box stores, restaurants, banks, and the Pickering Casino. (id:60365)
Main & Second Floor - 277 Huntsmill Boulevard
Toronto, Ontario
Beautiful Detached 5-Level Backsplit Home The Main & Second Floor 3 Bedrooms & 2 Washrooms & 2 Parking Spots For Lease! It Located Minutes To Hwy 404 * Meticulously Maintained By Owner. This Home Features Hardwood Flooring Through Out, Renovated Kitchen. Provide 1 Garage & 1 Driveway Parking Spots. Sharing Backyard. Tenant Will Pay 50% Of All Utilities. Private Laundry And Plenty Of Storage Spaces; Convenient Yet Quiet Neighbourhood. Close To Hwys 401/404/407 And Steps To Local Shops, Ttc, Parks, T&T Foods And Pacific Mall. It Is Inside The District Of And Easy Access To Top Ranking Dr Norman Bethune School. (id:60365)
174 Gibbons Street
Oshawa, Ontario
Introducing 174 Gibbons Street a spacious and income-generating property ideal for both first-time and experienced investors! This well-kept, all-brick detached home sits in a prime location and features generous parking and a large backyard. Whether you are looking to rent out both units or live in one and rent the other, this property offers flexibility and great potential. The upper level features a 2-bedroom unit, while the fully finished basement suite offers 1 bedroom, a full kitchen, bathroom, living area, and private side entrance. Each unit has its own kitchen and laundry facilities for added convenience. Significant updates completed in 2019 include: Two modern kitchens, New appliances and a New furnace. Situated within walking distance to the Oshawa Centre, parks, grocery stores, and close to Highway 401, this location cant be beat. Parking includes a shared rear pad and a private driveway that accommodates 4-5 vehicles. Clean, move-in ready, and full of opportunity! Upper unit tenants are paying $2,195 plus 66% of utilities. Lower unit tenants are paying $1,525 inclusive of utilities. Tenants pay their own cable. Investor breakdown included in attachments. (id:60365)
217 - 72 Esther Shiner Boulevard
Toronto, Ontario
Vacant, Clean, Bright, Move-In Bachelor 9 Ft High Ceiling. Suite: 381 Sq Ft/Balcony 47 Sq Ft=total 428 Sq Ft Steps To Canadian Tires, I.K.E.A., Macdonald Restaurant, Banks, Star Bucks Coffee, North York General Hospital, Easy Access To T.T.C. Subway, Leslie & Bessarion Subway Station, Go Train Oriole Station, Fairview Shopping Mall, T&T Supermarket, Bayview Village Mall. (id:60365)
611 - 181 Dundas Street E
Toronto, Ontario
***One Plus Den as good as 2nd bedroom !***Corner Unit With Floor To Ceiling Windows*** Large Foyer & Open Floor Plan*** Featuring Two Floors Of Amenities*** 3rd Floor Learning Centre Incl. Meeting Rooms***Outdoor Terrace With Bbq's*** Entertaining Room W/Kitchen*** 2nd Floor W/Gym*** Guest Suites & Outdoor Terrace*** Bike Racks On Mezzanine Level***Great Location For Students & Professionals*** In The Heart Of Toronto, minutes walk to Toronto Metropolitan University Steps To University's Urban Campus, George Brown College, Canada's National Ballet School, Dundas Square, Yonge Subway, TTC At Door** (id:60365)
4804 - 15 Grenville Street
Toronto, Ontario
Parking and Locker INCLUDED!!!!! Freshly painted interior and brand-new flooring throughout, move-in ready and beautifully updated! Breathtaking 2 Bdrm + Den Corner Unit w/Unobstructed Panoramic City & Lake Views ** 9ft Smooth Ceilings Throughout **Modern Kitchen B/I Appliances ** 2 Full Baths, Practical Layout, No Space Wasted, Split Bedrooms For Privacy ** All Rooms Floor-To-CeilingWindows ** Large Open Balcony ** Super Convenient Location In The Heart Of Downtown Toronto! Steps To TTC, Subway, Universities, All MajorHospitals, Restaurants, Eaton Centre, 24Hr Supermarkets. Great Amenities, Rooftop Terrace With Lounge, Fitness Room, Theater, Steam Room.Well Managed And Maintained Building. 24/7 Concierge. (id:60365)
110 - 65 Rameau Drive
Toronto, Ontario
Beautiful Renovated End-Unit 2-Storey Townhouse in Prime North York! Located in a Safe, Family-Friendly Neighbourhood with Top Schools: A.Y. Jackson SS, Zion Heights JHS & Seneca College. Parking Right Beside the Unit. Bright Eat-In Kitchen with Bay Window & Granite Counters. Spacious Living Room Walks Out to a Private Fenced Backyard. New Flooring & Fresh Paint Throughout. Finished Basement for Extra Living Space Ideal as Family Room, Office or Gym.New Appliances (Sakura Range Hood, Samsung Stove & Dishwasher). Furnace & Tankless Water Heater Replaced in 2017 No Rental Fees. (id:60365)
605 - 55 Bloor Street E
Toronto, Ontario
All Utilities Included! In The Heart Of It All. Luxury Condo At Yonge & Bloor. Suite 605 Offers A Methodically Laid Out Floor Plan W/Open Concept Kitchen & Living Room, Huge 4Pc Bathroom With Tons Of Storage & Ensuite Laundry Room. Spacious Principal Bedroom W Expansive Closet, Functional Den & Locker For Extra Storage Space. NOTE: Condo Unit Will Be Painted Prior To Occupancy. NOTE: Existing Carpet Will Be Replaced With Laminate Flooring. (id:60365)
0 Prinyers Cove Crescent
Prince Edward County, Ontario
A Must See For Anyone Looking To Build Their Very Own Waterfront Utopia! One Of The Most Beautiful And Perfect Sizes To Build Your Own Cottage / Dream Home ! Spectacular Waterfront Property With A Million Dollar View Nestled In Prinyers Cove. This Extremely Sought After Location Is Just 2.5 Hrs Away From GTA! 15 Mins From Lake On The Mountain Provincial Park, Enjoy The Shops, Restaurants And Winery Tours In Town. (id:60365)
17415 35 Highway
Algonquin Highlands, Ontario
Welcome to 17415 Highway 35 in the beautiful Algonquin Highlands, a versatile property perfect for home or cottage living. This charming 1.5-story residence offers four spacious bedrooms and two bathrooms. Open concept living on main floor with family-oriented games room -easily used as 'Muskoka Room'. Light and airy with windows galore and views of nature from every vantage point. The property boasts stunning views of Halls Lake and provides convenient lake access a multitude of nearby lakes without paying waterfront taxes, ideal for all outdoor enthusiasts. Situated on an 181.88 ft x 310.8 ft irregular six-sided lot, this home features durable vinyl siding and a new metal roof installed in 2017. New kitchen floors/cabinets, windows and washroom/bedroom updates 2025. The electrical system was updated in 2022, ensuring modern convenience. With ample parking, a drilled well, and a wooded lot, this property offers both comfort and tranquility at an affordable offering. Enjoy cozy evenings by the wood fireplaces or utilize the baseboard electric heating. Proximity to Huntsville, Dorset, Haliburton, and Minden, ALGONQUIN PARK, enhances the appeal. Exceptional Value! Book your showing today, this wont last long!! (id:60365)
Lower - 2624 Constable Road
Mississauga, Ontario
One BEDROOM VERY SPACIOUS BASEMENT TO RENT IN GREAT CLARKSON AREA- NO EXTRA UTILITIES.. RENT INCLUDES EVERYTHING- 1 Huge Bedroom with a big living/Dinning area, Kitchen, 1 Bathroom and Enough Storage Space.- Seperate Entrance- LARGE WINDOW in the Bedroom to let in light- Laminated Floor- Bus stop is just Outside- Mins to Square One- No Children are living upstairs- 1 parking Space available on the Driveway- This Home Provides A Quiet Family Oriented Neighborhood. Walk To Parks, Rec Center, Schools And Shopping. Easy Access To All Major Highways, Public Transit Just Steps From Your Door,Top Ranked Schools, Public Library, CLARKSON GO, Easy Access To 403, 401,Qew, Go Station. A Nice Living Home! Thanks For Showing. Available immediately. A very very safe and quiet neighbourhood. Available Immediately!! Don't Miss It Out!! (id:60365)
618 - 270 Dufferin Street
Toronto, Ontario
ONE YEAR OLD BUILDING! 1 Bedroom at XO Condos By Lifetime Developments. Modern 1B of 484 sf + Balcony. Gorgeous City View. High End Finishes Inc Laminate Flr, 9 Ft Ceiling, Flr To Ceiling Windows, Contemp Kitchen, Designer Bathroom. Convenient Location. Streetcar & TTC at your Door Steps. Walk To Liberty Village, CNE, Lake. 20 Min Ride To Fin Dist. Steps to Shops & Cafes on King St. (id:60365)
11636 6th Line
Milton, Ontario
Bring your horses home! With 10 acres of professionally landscaped grounds, you and your horses will surely be spoiled here. No stone was left unturned when it came to updating this horse lovers paradise. Destinations abound around the property. From riding in your recently refreshed sand ring to relaxing by the pool on hot summer days, the option is yours. In the evening, strolling through the magical winding trails will lead you to the open air intimate fire pit. Following the trails further around the unspoiled natural pond, you'll reach another destination where you can cross over the beach and relax on your dock enjoying the serenity of the pond in Muskoka chairs. While dining alfresco under one of the 2 pergolas, sitting beside a babbling water feature stream or cozying up to a crackling wood chiminea will be the only decision you need to make. Inside the home you'll find an entertainer's delight. When it's time to fire up in the chef inspired eat-in kitchen, the Dacor cooktop makes the experience that much more enjoyable. Off the kitchen a dedicated dining area allows for a quiet space to enjoy your creation with family and friends. After which, head over to the family and living spaces where you can challenge your company on the included billiards table or easily convert to table tennis. Now to relax in front of your included large screen TV built into a gorgeous stone accent wall. The second storey sees a large primary retreat complete with an updated ensuite along with 3 more generously sized bedrooms and a conveniently updated 5-piece bathroom. Other updates not to be missed include a new pool liner (25), new roof decking and shingles (24), new attic insulation (24), new eavestrough/soffit and painting existing siding (23), new owned propane furnace (22), new windows/sliding doors (21). This feature-packed property also includes a microFIT (solar panels) generating approximately $6k to $8K of annual income (until 2030) and a direct to panel generator. (id:60365)
15 Bow River Crescent
Mississauga, Ontario
Spacious And Bright 3 Bedroom Home On A Quiet Family Location. Features A Spacious Open Concept Living Dining , Updated Eat-In Kitchen, Plenty Of Natural Sunlight. Close To The Amenities, Shops, Restaurants, Go Transit, City Transit, Schools, Airport And Hwy 401 (id:60365)
1917 - 4055 Parkside Village Drive
Mississauga, Ontario
Step into modern urban living with this immaculate, beautifully updated 1+1 bedroom condo in the heart of Mississaugas vibrant City Centre. Freshly painted and filled with natural light, this east facing unit offers a smart and efficient thoughtfully planned layout. Includes one parking spot and one locker for your convenience. The open-concept design features a modern kitchen with granite countertops, kitchen island and stools, stainless steel appliances, upgraded light fixtures, and sleek laminate flooring throughout. Floor-to-ceiling windows enhance the bright and airy atmosphere, while smooth ceilings, upgraded blinds, and custom closet organizer add a touch of elegance. The spacious den offers flexibility for a home office, guest room, or creative space, & the private balcony boasts east-facing views. Residents of this well-managed building enjoy premium amenities such as a 24-hour concierge, fully equipped fitness centre with change rooms, theatre, roof top terrace, party room, games room, children's playroom, guest suites, library, one underground parking spot, storage locker and visitor parking. Located just steps from Square One. DARE TO COMPARE! (id:60365)
416 - 300 Manitoba Street
Toronto, Ontario
Live the Loft Life!You want Bold, Bright & Unique, welcome to this Rarely Offered, Fully Transformed NYC-Style Hard Loft Perched on the Penthouse Level of Mystic Pointe Lofts in Mimico. Formally The McGuinness Distillery, This 2-Storey with 17FT Ceiling Height Showpiece Blends Industrial Charm with Modern Luxury. Offering Over +1,200sf of Brilliantly Re-Designed Floor Plan Living Space.South-Facing Floor-to-Ceiling Windows, & One of Only a Handful of Lake-View Units in the Building, This Sun-Drenched Space was Crafted to Impress & Entertain. Professionally Reimagined by an Interior Designer, it Features 3 Spacious Bedrooms, 2 Spa-Inspired Washrooms, Sleek Open Riser Stairs, Dramatic Glass Railings, & Hidden Wall Lighting Accents that Elevate Every Corner.The Chefs Kitchen Boasts a Large Eat-in-Island, Newer Appliances, and Ultra Modern Ceiling Lighting Thru/out. A Massive Walk-in-Closet Enough to Support Any Shoe Enthusiast, Additional Large Storage, Gas Fireplace and a Massive Ceiling Fan on 17ft Smooth Ceilings Add to its Character. Parking with its Attached XL locker are Conveniently Located on the Same Level as the Unit-No Elevator Needed for Groceries! Perfect for a Style-Forward Couple or Remote-Working Professionals Who Value & Crave Ample Space, Light, and a Bold Design Statement with Luxury in mind.This is Your Ultra-Rare Opportunity to Own a True NYC-Style Loft with a Toronto Address. Seller is RREA. Fully Updated in 2025...even Brand New AC! (id:60365)
3277 Dove Drive
Oakville, Ontario
This brand-new, never-lived-in 3,201 sq. ft. detached home by award-winning builder Hallett Homes is nestled in Oakville's most prestigious ravine community, Joshua Creek Montage. Surrounded by top-rated schools, preserved forests, designated parkland, and just minutes to major highways and everyday amenities, this home offers a rare combination of elegance, space, and convenience. Thoughtfully designed with superior architectural detailing, it features 10-foot ceilings on the main level, 9-foot ceilings on the second floor, and a 9-foot poured concrete basement with a walk-up entrance at the rear, ideal for future income potential or extended family living. Inside, you'll find four spacious bedrooms, 3.5 bathrooms, a separate main-floor office, and luxurious finishes including engineered hardwood flooring, a premium stained oak staircase, quartz countertops throughout, and quality kitchen cabinetry with extended uppers. Smart home features, 200-amp service with rough-in for an EV charger, and a comprehensive builder's warranty covering material, workmanship, and structural elements for up to seven years complete this exceptional offering. (id:60365)
202 - 1600 Keele Street
Toronto, Ontario
Beautiful & Bright 2-Bedroom Unit A Rare Find!Don't miss this fantastic opportunity to own a stunning home in the city! This one-of-a-kind 2-bedroom unit is filled with natural light and boasts a spacious, well-designed layout. Enjoy the large balcony perfect for relaxing or entertaining guests. Includes above-ground parking for added convenience. Located just steps from the TTC, shopping, and restaurants. Unit is professionally staged come see the potential! (id:60365)
1110 - 3939 Duke Of York Boulevard
Mississauga, Ontario
Beautiful Open Concept 1+1 Unit With 2 Bathrooms, Located in the heart of the city center, Across the street is the city hall square and Square One shopping center. Fabulous unobstructed city View . Specious bedroom with double closets. Modern Kitchen, big Den, floor to ceiling windows, Spacious And Bright, Hydro, CAC, Heat Are Included in maintenance fee. The Furniture as is in the unit will be left for buyer. (id:60365)
224 - 4 Kimberly Lane
Collingwood, Ontario
Welcome to the Royal Windsor in sought-after Balmoral Village! This beautifully upgraded Prince model features a spacious 1+1 bedroom layout with stylish, modern finishes throughout. Enjoy an active lifestyle with access to top-tier amenities including a rooftop patio offering million dollar escarpment views, community BBQs, multiple games and meeting rooms, an indoor pool, and a golf simulator. Located in the heart of Collingwood, you're just minutes from Georgian Bay, scenic trails, golf courses, and multiple premier ski resorts - making this the perfect place to enjoy Simcoe County's four-season playground. Includes underground parking and a generous storage locker for added convenience. Water/Heat/Hydro included in rental amount up to $200/month. Tenant is responsible for amount over $200. Also for sale, MLS: S12297445. (id:60365)
Unit #710 - 372 Highway 7
Richmond Hill, Ontario
Bright & Spacious SW corner unit 2+Den in a well-maintained luxury building. Freshly painted with upgraded appliances & excellent open layout. 9 foot ceilings, ensuite laundry, parking & locker. Spotless common areas with fresh scent & great ventilation. Prime location near Hwy 404/407, VIVA, GO, Times Sq, restaurants & shops. Amenities: 24hr concierge, gym, party/meeting/media rooms, whirlpool & visitor parking. Move-in ready! (id:60365)
19 Genuine Lane
Richmond Hill, Ontario
3-Storey, Executive Townhome In The Heart Of Richmond Hill. Bright, Spacious, Open-Concept Living W/Large Modern Kitchen Includes Granite C-Tops, Breakfast Bar W/Waterfall Edges & Sink, S/S Appliances & Tiled Backsplash. Spacious Liv/Din Rm Area With Walk-Out To Deck. 3 Generous-Sized Bedrooms. Sun Filled Master With W/I Closet & 5-Pc Ens W/Granite C-Tops & Frameless Glass Shower Door. Finished Lower Level With Walk-Out To Patio. (id:60365)
Lph308 - 7161 Yonge Street
Markham, Ontario
Panoramic Luxurious Penthouse Unobstructed West/South/North Breathtaking Clear View. Bright, Immaculate, Spacious With Magnificent Functional Floor Plan & Modern Finishes. Open Concept, Living, Dining, Kitchen, Generous Size. 2 Bdrm, 2 Bath, 1 Parking. Prime Location Yonge / Steeles, Minutes To All Amenities, Public Transit, Underground Supermarket Access, Medical Offices, Retail Stores And Much More For Easy Access Living. A Must See!! (id:60365)
319e - 8868 Yonge Street
Richmond Hill, Ontario
Famous Westwood Garden Condo in Richmond Hill Area. Beautiful and Spacious Unit * 2 Bedrooms Plus Den with 2 x4 Bathrooms* Modern Kitchen Open Concept * Living & Dining Area Combined. Primary Bedroom with 4 pcs ensuite* 2nd Bedroom walkout to Balacony* Liminate Flooring Thru-out. 24 Hours Concierge Service* Enjoy the ,building Amenities* Excellent Location in the Prime Area close to Shopping Mall, Restaurant, Parks & York Transit. (id:60365)
152 Weir Crescent
Toronto, Ontario
This Spacious 4 Level Backsplit Located in the Heart of West Hill. It Offers a Unique Opportunity with a Large Family Or with In Laws . The home provides a fantastic opportunity for modern upgrade, allowing you to design a haven that suits your style. Step inside to an open-concept main floor featuring a bright living and dining area, an updated eat-in Kitchen and Bathroom upgraded, Original Hardwood and Parquet floors. The fully finished lower level features walkout to the fully fenced backyard, family room with fireplace, 2nd Kitchen and Bedroom/Office. Separate side entry, ideal for an in-law suite or rental income potential. Conveniently located near schools, parks, restaurants, grocery stores, shopping, public transit. This is a well taken care home. (id:60365)
14 Goldeye Street
Whitby, Ontario
Modern End-Unit Townhome by Mattamy with Sunlit Elegance! Welcome to this beautifully maintained, nearly-new 3-storey end-unit townhomea rare blend of comfort, convenience, and contemporary design. Thoughtfully used as a vacation home, this property feels fresh, bright, and move-in ready. A covered driveway offers protection from snow and harsh weather, while the charming front porch provides a warm welcome into the spacious, family-sized interior. Inside, youll find a sun-drenched open-concept layout featuring expansive windows on three sides, flooding every room with natural light. The upgraded laminate wood flooring adds modern elegance throughout, replacing the standard carpeting for a more refined look and feel. The main floor boasts a seamless flow between the living, dining, and kitchen areasperfect for both everyday living and entertaining. Step out onto the balcony to enjoy your morning coffee or host sunset gatherings. South-facing exposure maximizes natural light and helps snow melt faster in the wintermeaning less shoveling and more comfort. Also the electric panel upgrade to 200amp. The end-unit placement ensures enhanced privacy and airflow, while premium appliances from top-tier manufacturers complete the upscale living experience. Ideally located just minutes from Highways 401, 412, and 407, youre only a 25-minute drive from Markham. This prime location offers the peace and quiet of suburban living, with the convenience of city access. Nearby essentials include grocery stores, pharmacies, and gas stationseverything you need is within reach. Whether youre a professional, a young couple, or a growing family, this townhome checks every box. Stylish, sunlit, and superbly locatedthis is more than just a home; its a lifestyle. (id:60365)
202 - 138 Robert Street
Toronto, Ontario
The unbeatable location in the core of DT University Toronto, 5 minutes walking to U of T. The gorgeous newly renovated, never-lived-in Second floor bedroom with private bathroom. Kitchen and laundry is sharing. The Unit Offers A Perfect Balance Of Character And Comfort In A Quiet Residential Setting, While Still Being Moments From Vibrant Cafes, Restaurants, Parks, AndTransit. Ideal for a single professional or student. Furnished with new bed, new mattress, new desk and new chair. All utilities and internet include in the lease. (id:60365)
1409 - 15 Lower Jarvis Street
Toronto, Ontario
Available immediately. Stunning bright bachelor with soaring 9 ft ceilings, large balcony, and breathtaking lake and city views. Features built-in integrated Miele appliances, quartz counters, a space-saving Murphy bed, and ensuite front-loading laundry. Enjoy 25,000 sq ft of exceptional amenities including 24-hour concierge/security, fitness centre, yoga studio, tennis and basketball courts, outdoor pool with cabanas, games and billiards room, movie theatre, guest suites, arts & crafts room, party room, sports lounge, and BBQ area. Steps to Sugar Beach, waterfront, public transit, Farm Boy, Loblaws, restaurants, bars, George Brown, the Distillery District, Union Station, the Financial District, LCBO, coffee shops, universities, colleges, and scenic biking and running paths everything you could ask for is right at your doorstep. A local, proactive landlord ensures peace of mind and responsive care, so you can settle in and enjoy. (id:60365)




