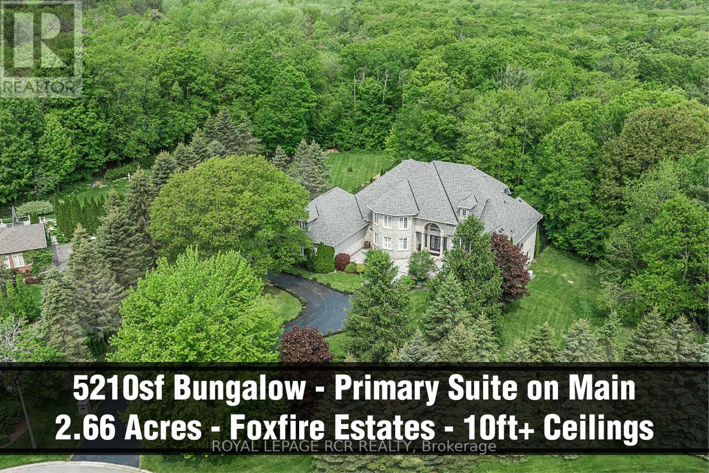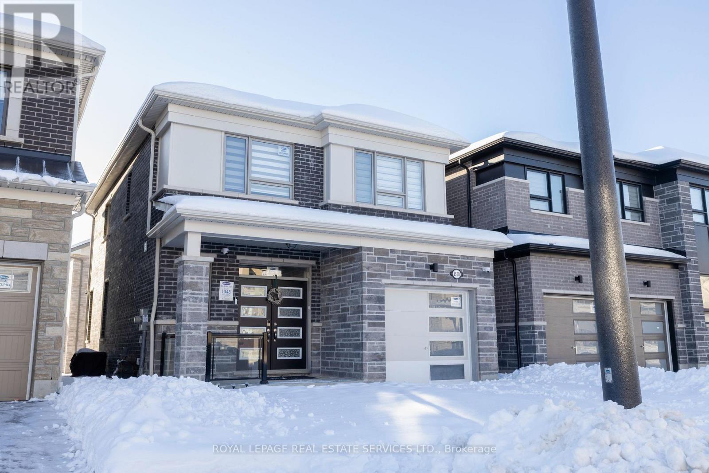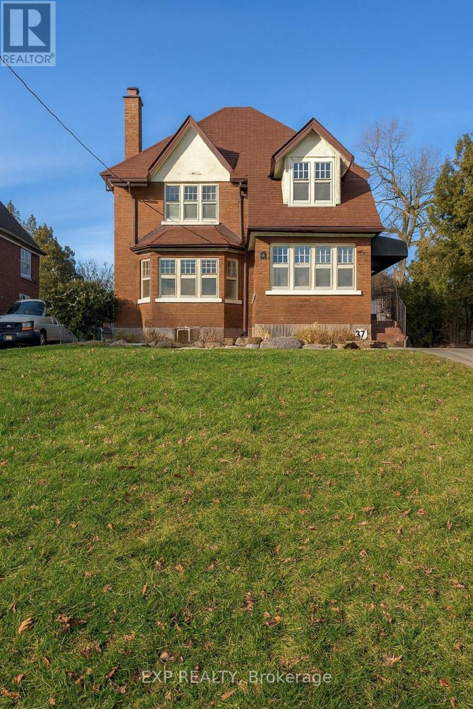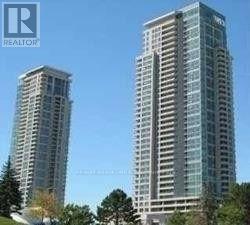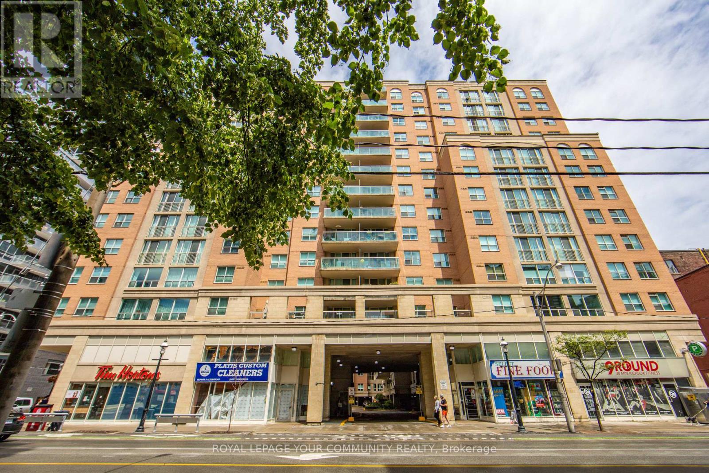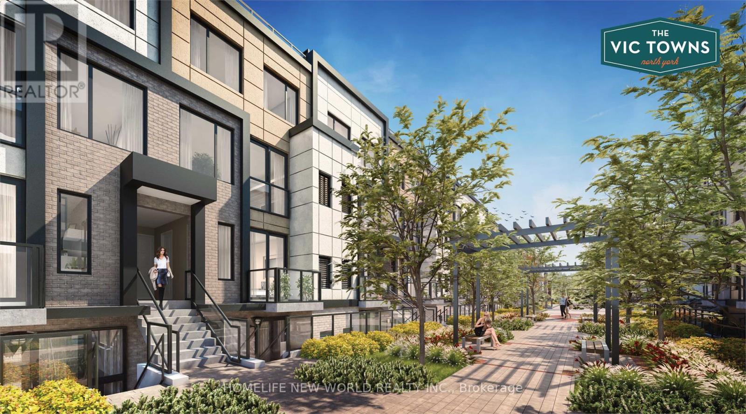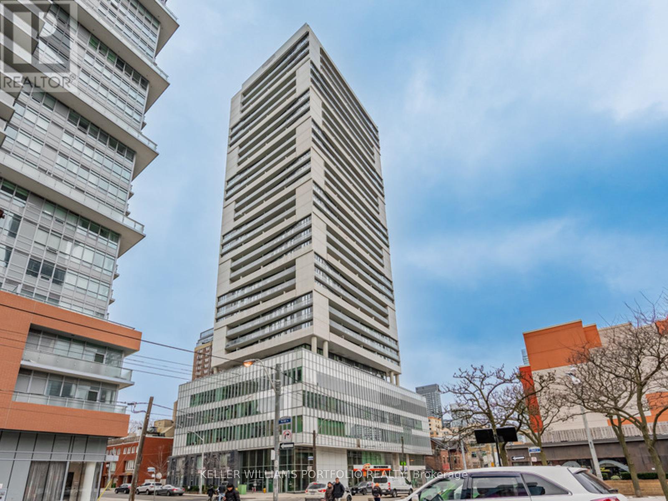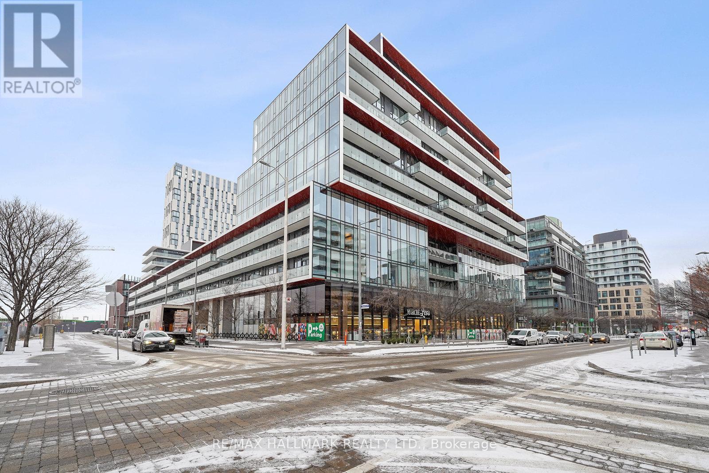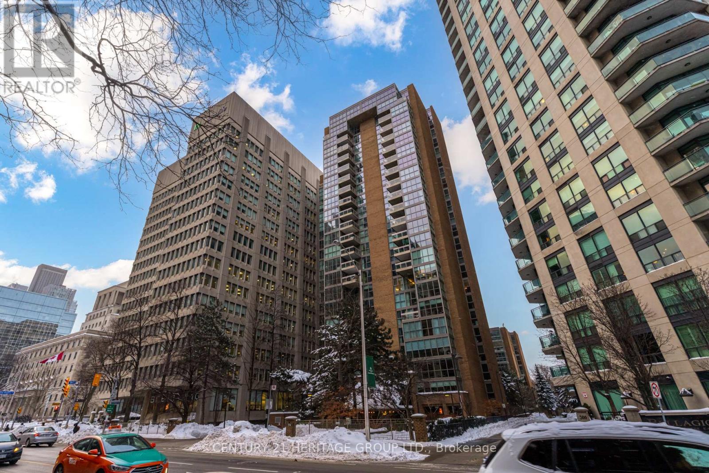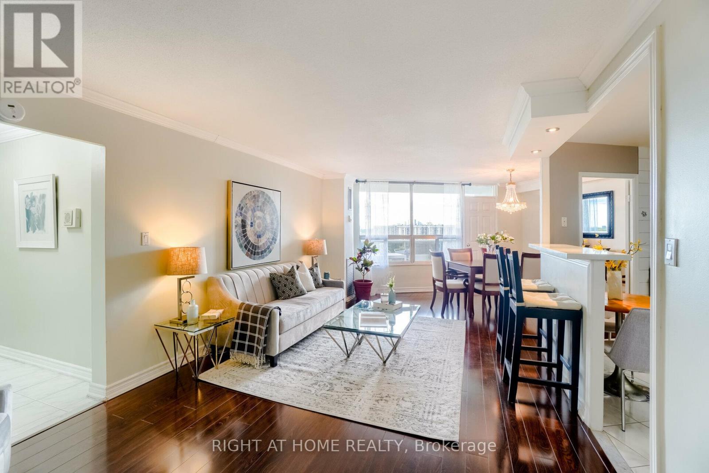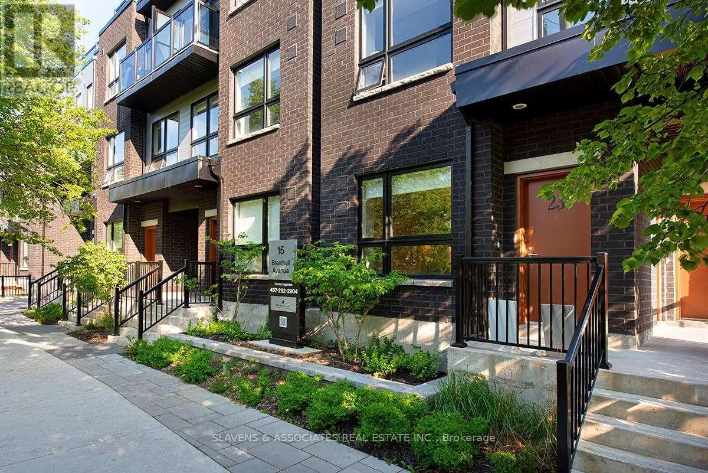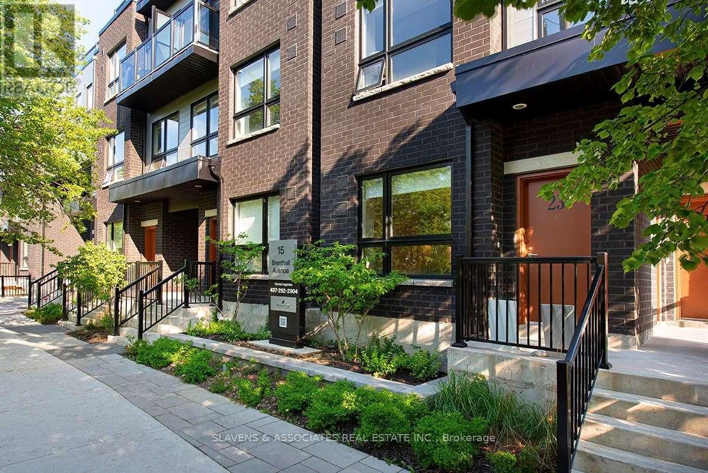12 Deer Run
Uxbridge, Ontario
Enjoy an elevated lifestyle in this 5210sqft (8258sf of living space) 4+2 Bedroom custom, stone BUNGALOFT estate with soaring ceilings, main floor Primary Suite, finished walk-out Basement, Smart Home technology, and huge unfinished Storage Loft over the 3 car Garage. This majestic 2.66 acre private forested, west exposure property is nestled high at the end of a quiet court in prestigious Foxfire Estates that is conveniently located within minutes to downtown Uxbridge. Experience palatial living with breathtaking architecture, soaring ceilings of 10-20ft main floor ceilings, 9ft second floor and 9.6ft basement ceilings. This exceptional design with exquisite finishings offers numerous walkouts to the expansive west side multiple floor balconies. The coffered up to 12 main floor Primary Suite wing, features gas fireplace, W/O to covered deck, his & her W/I closets, 6pc ensuite and access to the main floor Office/nursery. The open concept Kitchen with centre island, quartz counters, W/I pantry and spacious Breakfast Area offers a W/O to the expansive covered deck. The large Family room boasts window seats, waffle ceiling and gas fireplace. The exquisite 20ft, 2-storey Living Room with floor to ceiling gas fireplace and oversized windows is open to the Grand Foyer. The formal Dining Room presents coffered ceiling, B/I speakers and numerous windows. The 2nd floor Loft with floating Hallway offers 3 Bedrooms with ensuites and two Bedrooms with balconies. The prof fin W/O basement show cases an In-Law Suite, 3pc Bath, Sauna, custom stone climate-controlled Wine Cellar, Kitchen/service bar, gas fireplace, recreation, games area, gym, craft room and multiple-walkouts. Relax in the backyard oasis with inground pool, hot tub, prof. landscaping, firepit, large patio, pergola and natural forest. Located in "The Trail Capital of Canada," 12 Deer Run offers the perfect balance of rural tranquility and quick access to shops, restaurants, amenities. ski hills and golf courses. (id:60365)
1558 Scarlett Trail
Pickering, Ontario
Discover the perfect blend of luxury and modern family living in this stunning, brand-new detached home, ready for immediate occupancy and designed to take your breath away. Soaring 9-foot ceilings and expansive oversized windows bathe every room in natural light, while the open-concept main floor flows effortlessly from a spacious living area with a sleek fire place into a gourmet chef's kitchen featuring premium stainless-steel appliances, a large breakfast island with quartz countertops, soft-close cabinetry, and a stylish backsplash-perfect for everything from casual family meals to elegant entertaining. Upstairs, escape to a serene primary suite boasting a spa-inspired ensuite with dual vanities, glass shower, deep soaking tub, and an oversized walk-in closet, complemented by three additional generous bedrooms ideal for children, guests, or a home office, plus a convenient upper-level laundry room. High-end finishes including wide-plank flooring, contemporary lighting, designer paint tones, and abundant storage create a sophisticated yet welcoming move-in-ready atmosphere throughout. Nestled in a vibrant new community surrounded by parks, playgrounds, top-rated schools, and scenic trails, with effortless access to Highways 401, 407, and 412 as well as the Pickering GO Station, this exceptional home delivers unmatched convenience and an elevated lifestyle-yourturnkey dream home awaits (id:60365)
376 King Street E
Oshawa, Ontario
Welcome to 376 King St. E, a distinguished character home situated on a deep 175-foot lot with a custom, oversized double garage. Featuring hardwood throughout, a grand foyer with original gumwood trim, French doors, and a stunning staircase. The spacious living room features a fireplace with leaded-glass built-ins, and the sunlit dining room seamlessly transitions into an updated kitchen with granite counters, a breakfast bar, and subway tile. A charming study walks out to the large backyard and patio. Upstairs offers 3 generous bedrooms, a renovated 4-pc bath, and a balcony overlooking the yard. The separate-entry basement adds a rec room, office/potential 4th bedroom, storage, laundry, and 3-pc bath-ideal for extended living. The property is great for Airbnb cashflow or for builders looking to build 3-5 dwellings on the lot. This makes a great investment for so much potential income. This property is also along a planned Rapid Transit Spine. (id:60365)
2708 - 50 Brian Harrison Way
Toronto, Ontario
Modern Luxury Monarch Built Condo. Beautiful, Unobstructed View of the City. Amazing Location: Steps To Scarborough Town Centre, Public transit, Groceries; Just Minutes To The Go Station, Hwy 401 & All Other Amenities. Building Facilities Also Includes Virtual Golf, Mini Theatre & Table Tennis. Large Balcony. Hardwood Floors. Heat, Hydro & Water All Included! *SHORT TERM LEASE AVAILABLE* (id:60365)
1161 - 313 Richmond Street E
Toronto, Ontario
.Fantastic opportunity for those looking to upsize or downsize from a larger home. At 1205 square feet this condo is large with very good storage, 2 bedrooms and a den that has been closed in for a small 3rd bedroom/nursery/office with the same flooring underneath so zero damage to remove it. For the foodie: Kitchen is upgraded including electrical to support induction cooking, hardwood flooring, cushy carpet in the large primary with a Juliette balcony, built ins, walk in closet and additional closet and a large ensuite bath with a 6 foot soaking tub and an oversize walk in shower and a vanity that could support 2 sinks. Second bedroom comes with a built in murphy bed and closet that can stay or be removed, buyers choice ! Located in the St. Lawrence Market 'hood everything is within a quick walk; the market for the very best fresh produce, Distillery district, King Street design corridor, shops, resto;s, patio's, 2 grocery stores, LCBO, theatres (live and film), 2 large parks for your fur babies and live one's, too ! TTC at door and a 10 minute walk to the Financial core. Building offers a ton of amenities; 2 level professional grade gym with changerooms, hot tub and sauna, open 24/7 and includes a half court. Main level party room/lounge, 24 hour concierge/security, onsite management, 2 conference rooms with WiFi, Billiards room, library, Penthouse party room with a catering kitchen and also a media room for watch parties with a cozy fireplace. Rooftop is over the top spanning 25K square feet with 8 BBq's, gazebo, firepits, bar area, restrooms, outdoor shower and hot tub, loungers for tanning, tables and chair for al fresco dining, picnic tables and incredible city view. Def worth taking a look at this condo ! BONUS: 2 car tandem secure underground parking with EV Charger. (id:60365)
202-1 - 1660 Victoria Park Avenue
Toronto, Ontario
Welcome to this spacious and modern stacked townhouse condo in the heart of Victoria Village, Toronto. Featuring a private rooftop patio perfect for entertaining or relaxing under the stars, this home offers both comfort and convenience. Located steps from the new LRT system, commuting is a breeze. Residents enjoy access to premium amenities, including a fully equipped gym, pet washing station, and a stylish party room. Don't miss this opportunity to lease a well-appointed home in a vibrant, connected neighbourhood. Primary Bedroom ONLY (id:60365)
2501 - 89 Mcgill Street
Toronto, Ontario
Prime Location! LEED Cert Gold, This bright, well-laid-out one-bedroom suite at ALTER by TRIDEL, is situated in the heart of the city center. Clean and well-maintained, this unit features an excellent floor plan, 9-foot ceilings, premium laminate flooring, and a spacious private balcony with fantastic city views. The building offers a full range of amenities including a 24-hour Concierge, Gym and Yoga Studios, Outdoor Rooftop Pool , Patio with BBQ area, Steam and Sauna, Meeting room, Party room , Theatre room and more. Ideally situated just steps from TTC Transit and Subway Access, TMU (Toronto Metropolitan University), St. Michael's Hospital, The Eaton Centre, Night life, Restaurants, Groceries, and all of your essential downtown conveniences. Don't miss this opportunity to call this location home! (id:60365)
N362 - 35 Rolling Mills Road
Toronto, Ontario
Highly sought-after 2-bedroom plus den suite at Canary Commons. Smart open-concept layout with floor-to-ceiling windows and excellent west- facing exposure. Modern kitchen with built-in appliances and quartz countertops. Large balcony with open city views. Versatile den ideal for a home office. Full-service building with gym, rooftop terrace with BBQs, party and media rooms, guest suites, and 24-hour concierge. Unbeatable location steps to the Distillery District, Corktown Common, St. Lawrence Market, and TTC at your door! One parking space is included. (id:60365)
805 - 278 Bloor Street E
Toronto, Ontario
Welcome to luxury living in the heart of Toronto! This beautifully renovated 3 -bedroom, 2-bathroom condo with a solarium/office offers an exquisite blend of modern design and functionality. Completely transformed from top to bottom, this unit features high-end finishes, sleek flooring, and an open-concept layout that maximizes space and natural light. The gourmet kitchen boasts custom cabinetry, quartz countertops, and premium stainless steel appliances, perfect for both casual dining and entertaining.The spacious primary bedroom includes a luxurious ensuite with jacuzzi, spacious walk-in closet , while the second bedroom is equally well-appointed with amazing view! 3rd bedroom is ideal for a home office or additional living space, and the sun filed solarium provides breathtaking city views. Located in a prestigious building with top-tier amenities, and just steps from Yorkville, the TTC, and the University of Toronto, this unit offers the best of urban living. Don't miss this rare opportunity-schedule your private showing today! (id:60365)
1607 - 5 Shady Golfway
Toronto, Ontario
Motivated Seller! Wonderful Location! Everything within minutes. Offers Are Welcome Anytime! Condo fees include everything even internet! This spacious 3-bedroom open concept condo features a beautiful kitchen with granite countertops, granite breakfast bar, stainless steel appliances, and plenty of cupboards. Step out onto the large, cozy balcony and enjoy a gorgeous cityscape view of downtown. Convenience at your doorstep: TTC stop right in front of the building, walk to the upcoming Don Valley Station LRT, or hop on the DVP in minutes. Just 10 minutes to Costco, Home Depot, and other major big box stores. Surrounded by a golf course, ravines, and scenic trails. Plenty of shopping nearby, a family-friendly community, and move-in ready comfort. This property truly has it all! Priced to Sell- Motivated Seller (id:60365)
18 - 15 Brenthall Avenue
Toronto, Ontario
Welcome to 15 Brenthall Ave. Elevated living in the heart of North York!Just steps from Finch Avenue and Bathurst Street, these townhomes place you at the centre of convenience and connection. Surrounded by parks, top-rated schools, shopping, dining, and easy transit access, this community offers the perfect blend of lifestyle and location. Contemporary interiors and spacious layouts are complemented by private outdoor spaces, including balconies, and rooftop terraces - perfect for entertaining, relaxing, or taking in the views. Underground parking available for $125/month. Maximum one parking spot per unit. Utilities are extra. Pictures may not depict the exact unit. (id:60365)
23 - 15 Brenthall Avenue
Toronto, Ontario
Welcome to 15 Brenthall Ave. Elevated living in the heart of North York!Just steps from Finch Avenue and Bathurst Street, these townhomes place you at the centre of convenience and connection. Surrounded by parks, top-rated schools, shopping, dining, and easy transit access, this community offers the perfect blend of lifestyle and location. Contemporary interiors and spacious layouts are complemented by private outdoor spaces, including balconies, and rooftop terraces - perfect for entertaining, relaxing, or taking in the views. Underground parking available for $125/month. Maximum one parking spot per unit. Utilities are extra. Pictures may not depict the exact unit. (id:60365)

