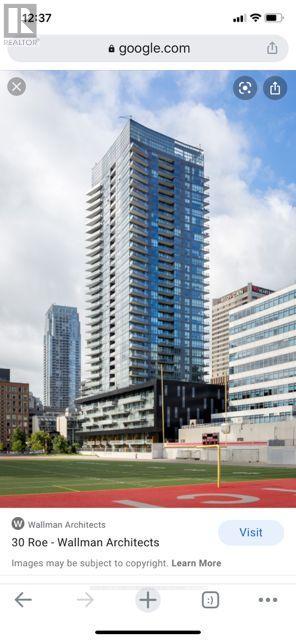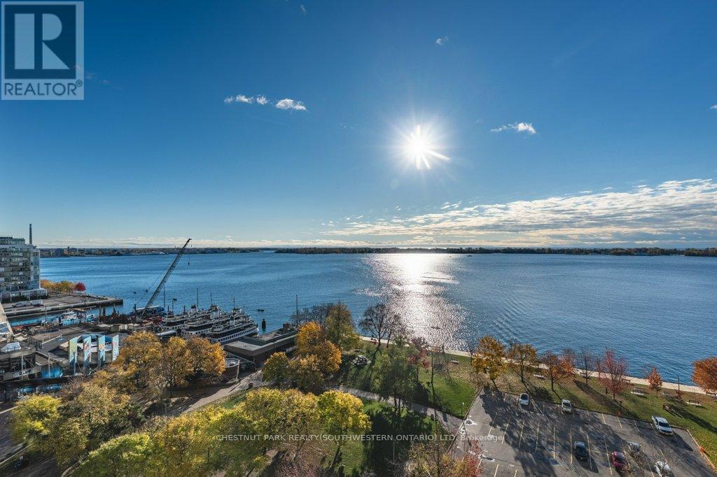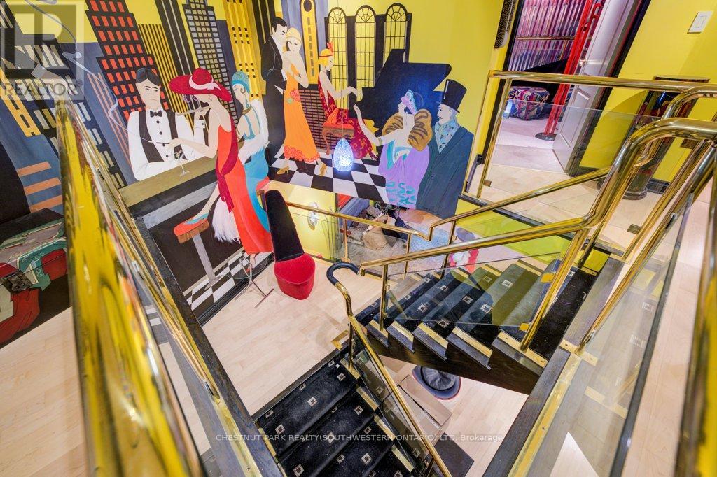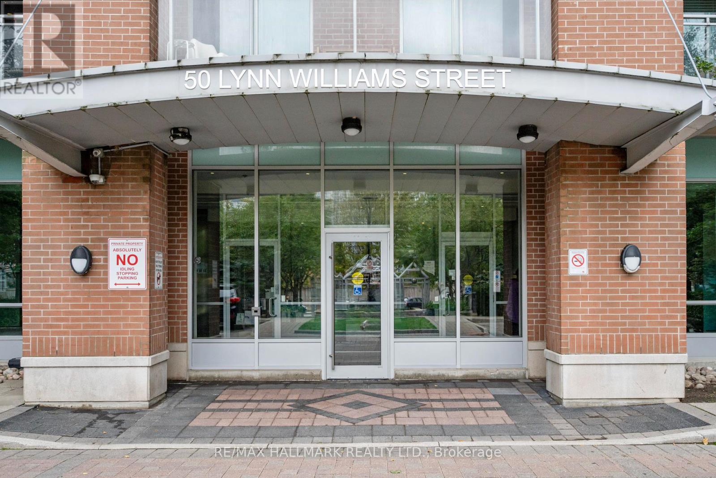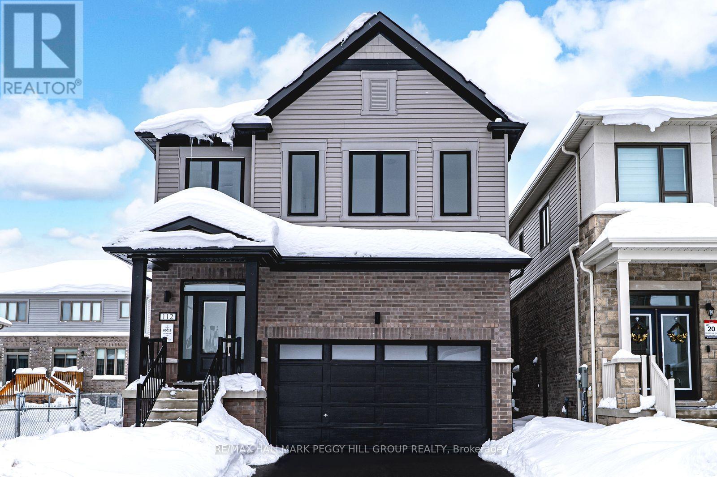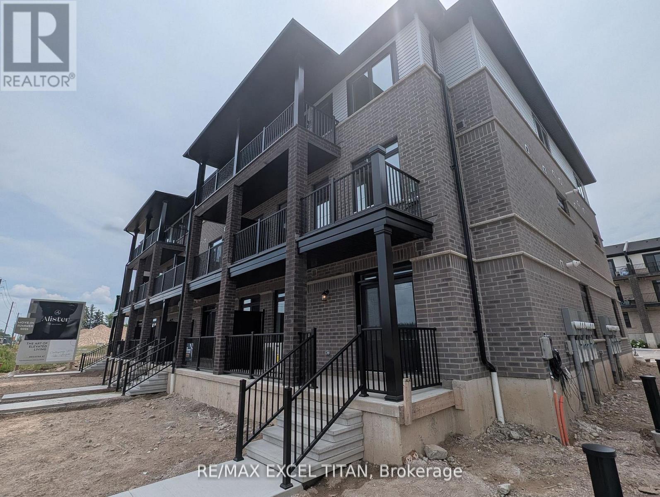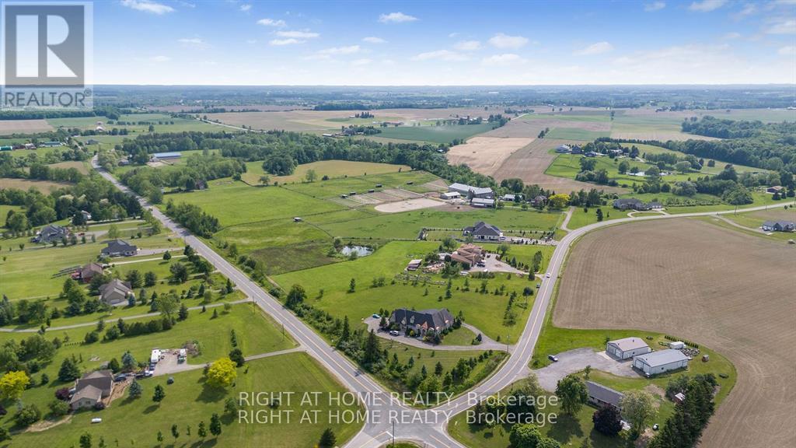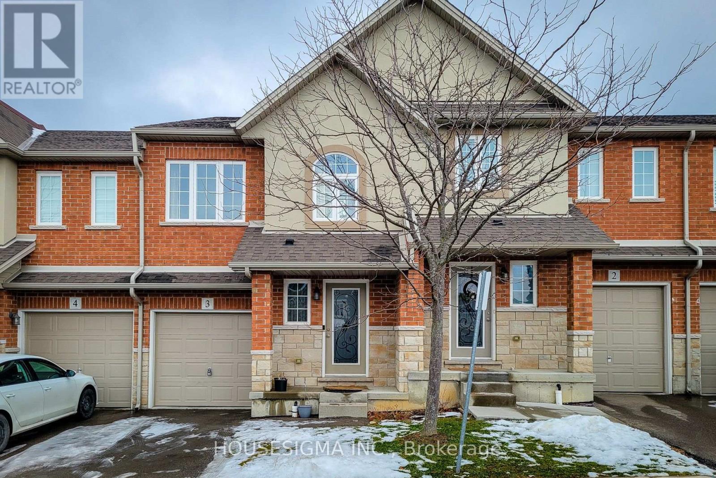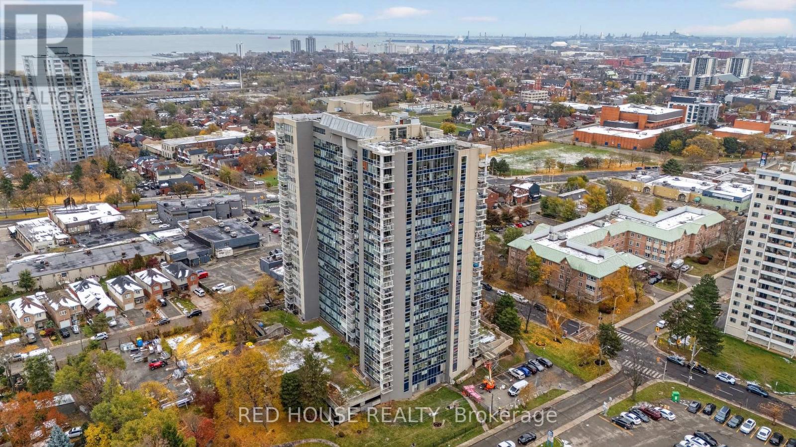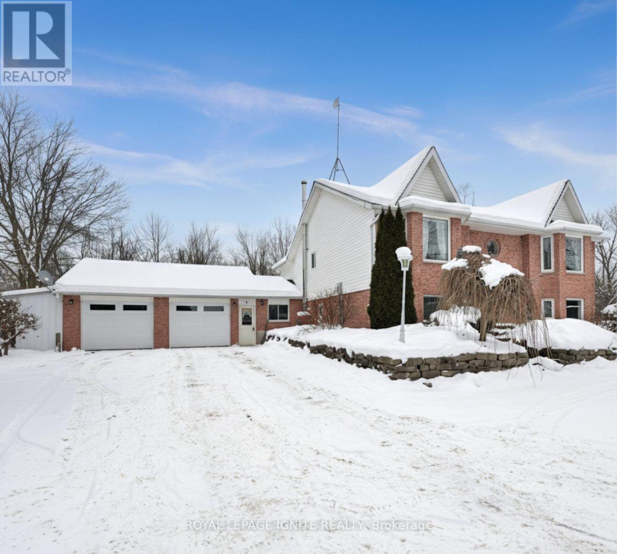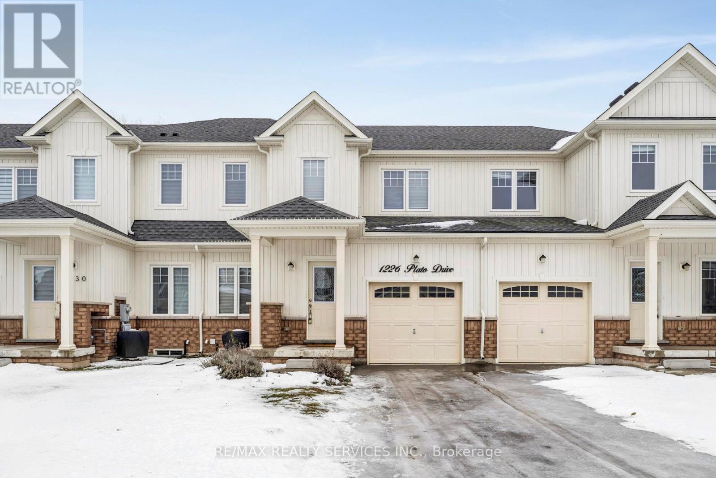614 - 30 Roehampton Avenue
Toronto, Ontario
Discover a meticulously designed One-Bedroom plus Den condo, ideally situated in the vibrant Yonge and Eglinton district of Toronto. This unit combines modern comfort with exceptional convenience, showcasing impressive 9' ceilings and stylish laminate flooring throughout. Bright & Spacious!A standout feature is the unique view overlooking a soccer field, offering a refreshing green vista that contrasts beautifully with the typical high-rise buildings in midtown and downtown. This serene backdrop provides a rare blend of nature and urban life, making it an ideal retreat for professionals or anyone eager to embrace the dynamic atmosphere of this sought-after neighborhood.Additionally, the unit includes a locker for added storage. You'll find yourself just steps away from the Eglinton subway and LRT, as well as an excellent selection of dining options and local amenities. (id:60365)
502 - 75 Queens Wharf Road
Toronto, Ontario
An Exquisite Furnished Condo In Downtown Toronto, 828 Sq Ft Inc 61 Sq Ft Covered Balcony. Walk To Rogers Center, Cn Tower, Entertainment District, Lake, Island Airport. Bedroom Separated From Living Room With Sliding Glass Wall, Bathroom Accessible From Both Bedrooms. High-End Stainless Steel Appliances, Extra Large Closets. Unit comes Furnished. AAA Tenants only. Working Professionals, Students, Newcomers welcome! **PICTURES ARE REPRESENTATIVE FROM 2023 LISTING** (id:60365)
1416 - 33 Harbour Square
Toronto, Ontario
Experience luxurious waterfront living with a stunning two-storey lake view from every window. This bright and spacious suite offers an open-concept layout, showcasing a modern white kitchen complete with all appliances and ample storage.Enjoy the convenience of two washrooms, ensuite laundry, and thoughtful built-ins that maximize space and functionality. The living area is perfect for relaxing or entertaining while taking in the breathtaking views of Lake Ontario.Situated in one of Toronto's most sought-after waterfront residences, you'll enjoy access to top-tier amenities including a spectacular rooftop pool with BBQ terrace, a fully equipped fitness centre, squash court, guest suites, and complimentary shuttle service. This is a truly exceptional place to call home.Don't miss this opportunity to live by the water with spectacular views and everything downtown Toronto has to offer right at your doorstep! (id:60365)
2409 - 33 Harbour Square
Toronto, Ontario
Welcome to Suite 2409 at the iconic 33 Harbour Square - one of Toronto's most prestigious waterfront addresses. This exceptional two-level, two-bedroom residence spans approximately 1,500 square feet. You truly need to see this unit in person - it's like stepping onto a movie set! Floor-to-ceiling windows showcase views of Lake Ontario, flooding the open-concept living and dining areas with natural light. Designed for both everyday living and entertaining, this suite epitomizes luxury and convenience in the heart of downtown. Residents enjoy an impressive array of resort-style amenities, including a 24-hour concierge, fitness centre, indoor pool, saunas, squash courts, party rooms, and a rooftop terrace with BBQs, gardens, and a private park. Additional conveniences include guest parking, onsite management, and a complimentary downtown shuttle service. The building also features an underground connection to the Harbour Castle Hotel for easy year-round access. Ideally located just steps from the waterfront boardwalk, ferry terminal, restaurants, shopping, schools, and transit, this is prime downtown lakefront living-without the 2-3 hour drive to the cottage. (id:60365)
906 - 50 Lynn Williams Street
Toronto, Ontario
Fabulous, bright and spacious south/west facing cornersuite in Liberty Village with views of Lake Ontario. This fantastic Battery Park unit spans approximately 770 square feet and comes with TWO balconies, two full bathrooms - which includes a 4 piece ensuite in the primary bedroom, parking, and a locker. Great amenities in building include 24 hour concierge for added security, along with guest suites, bike storage, an indoor pool, whirlpool, yoga studios, steam rooms, sauna, fitness, party and media rooms. This location offers everything that is wonderful about urban living - close to grocery stores, specialty shops, cool cafes, Exhibition GO station, Gardiner Expressway, TTC, and much more (id:60365)
112 West Oak Trail
Barrie, Ontario
YOUR DREAM HOME AWAITS - A TURN-KEY 2-STOREY WITH A BUILDER-FINISHED LEGAL IN-LAW SUITE! Discover this stunning brand-new, never-lived-in Rothwell Model home by Honeyfield in the sought-after Ventura South community, offering seamless access to Hwy 400, Barrie GO, waterfront, beaches, walking and cycling trails, top-rated schools, shopping, Friday Harbour Resort, golf courses, skiing and recreational amenities. Boasting 2,448 sq ft of thoughtfully designed living space, this 5-bedroom, 5-bathroom detached home is move-in ready, with thousands spent on premium builder upgrades. The striking brick and vinyl exterior, covered front porch, 2-car garage with inside entry, and driveway parking for four vehicles create impressive curb appeal. Inside, large sunlit windows flood the principal rooms with natural light, while the open-concept kitchen features a large breakfast counter with seating for six, a chimney-style stainless steel range hood, and a walkout to the backyard. The great room is ideal for entertaining, showcasing 4" LED pot lights with dimmers, smooth ceilings, and a TV conduit above the gas fireplace. Enjoy a separate formal dining room, second-floor laundry with a smart storage system, and a primary suite offering two walk-in closets and a 4-pc ensuite with dual sinks and a frameless glass shower. Two bedrooms share a 4-pc Jack and Jill bathroom with a private water closet, while the fourth bedroom enjoys its own 4-pc ensuite. The basement boasts a legal builder-finished in-law suite with a separate entrance, kitchen, rec room, bedroom with walk-in closet, full bathroom, separate laundry, and gas and electrical rough-ins for a stove. Additional highlights include upgraded flooring, paint, stair, railing and trim package, a large cold room, 200 Amp panel, bypass humidifier, HRV, central A/C, rough-in for central vacuum, and a 7-year Tarion warranty. This exceptional #HomeToStay is ready for you to move in and make it your own! (id:60365)
74 Thatcher Drive
Guelph, Ontario
Come live in Fusion Home's latest addition in Guelph at MacAlister and Victoria! Just 5 minutes commute away from the University of Guelph. Come experience a brand new bungalow style 2 bed 2 bath unit with dual-sided entrances. With everything you need just 7 minutes away at Stone Road Mall, this unit will be perfect for you whether your a young family or a couple friend studying at the University of Guelph. Comes semi furnished as well to save you the hassle of getting new furniture (id:60365)
241 Langford Church Road
Brant, Ontario
Approximately 1 full acre build lot with Rural Residential Zoning. Slightly irregular shape on the back end. Enjoy planning and building your dream rural home in the country. Property is large enough for detached garages. Surrounded by rolling estates and equestrian riders this lot allows you to build what you have been dreaming of while still being close enough to the city that you have access to all amenities. Quick access to the airport. This is a vacant lot zoned for residential building. Fiber Optic Cables are on lot. Will consider a VTB (id:60365)
3 - 1354 Upper Sherman Avenue
Hamilton, Ontario
Discover this charming townhome, perfectly situated just off Upper Sherman Rd! This delightful residence welcomes you with a warm and inviting atmosphere from the moment you arrive. With 3 bedrooms and 3 bathrooms, this home offers both comfort and convenience. It also features elegant hardwood flooring throughout. The finished basement is a versatile haven, ideal for a vibrant recreational area, a personal gym, or a cozy family den. Outside, you'll find an attached garage, driveway parking, and additional visitor parking. Location is key, and this townhome excels! With shopping centre, restaurants, and parks just moments away, you'll have everything you need within reach. The friendly, family-oriented neighbourhood boasts excellent schools, and with public transportation and major highways nearby, commuting is a breeze. Come and experience all the comfort and convenience it has to offer. Make it yours today! (id:60365)
1404 - 75 Queen Street N
Hamilton, Ontario
Spacious and well designed 3-bedroom, 2 bath condo in prime Hamilton. Situated at 75 Queen St, this beautifully laid out unit offers incredible convenience just steps from Hess Village, shops, restaurants, cafes, transit, and all the best of the downtown core. Inside, enjoy brand new energy efficient windows throughout, updated light fixtures, fresh paint, and generously sized closets. Functional layout with plenty of natural light and stunning escarpment views! This suite offers plenty of potential to add your personal touch and create the perfect urban home. The well maintained building is loaded with amenities, including an indoor rooftop pool, sauna, tennis courts, BBQ area, walking paths, and more.. A Condo that feels like a home in the sky. space, value, and lifestyle in one of Hamilton's most connected neighbourhoods.Spacious and well designed 3-bedroom, 2 bath condo in prime Hamilton. Situated at 75 Queen St, this beautifully laid out unit offers incredible convenience just steps from Hess Village, shops, restaurants, cafes, transit, and all the best of the downtown core. Inside, enjoy brand new energy efficient windows throughout, updated light fixtures, fresh paint, and generously sized closets. Functional layout with plenty of natural light and stunning escarpment views! This suite offers plenty of potential to add your personal touch and create the perfect urban home. The well maintained building is loaded with amenities, including an indoor rooftop pool, sauna, tennis courts, BBQ area, walking paths, and more.. A Condo that feels like a home in the sky. space, value, and lifestyle in one of Hamilton's most connected neighbourhoods. (id:60365)
3 Carlow Line
Asphodel-Norwood, Ontario
Stunning custom-built home situated on a spectacular private treed lot in a prime location. A bright open-concept oak kitchen with eating area, flows into the living room-ideal for both everyday living and entertaining. Walk-out from the dining area to the rear deck, with an additional walk-out from the primary bedroom. The main level features two spacious bedrooms and a full bath, highlighted by hardwood flooring throughout. A wide staircase leads to the lower level, presenting a large recreation room, three additional bedrooms, and a 3-piece bath, all complemented by warm pine flooring. Additional features include central vacuum, a new pellet stove, an attached oversized double garage with direct access to the mudroom, and a deep private driveway. An impressive 864 sq. ft. detached storage building provides ample space for storage, hobbies, or workshop use. A rare opportunity to enjoy privacy, functionality, and quality in a beautifully maintained home. This property is ideal for a growing family or as a vacation home with rental potential. (id:60365)
1226 Plato Drive
Fort Erie, Ontario
Welcome to this exceptional 3-bedroom spacious freehold townhouse located in the prestigious Green Acres community of Fort Erie. Over 1700 sqft of living space, this like-new home features 9-ft ceilings, laminate flooring on both levels, and an abundance of natural light throughout. The contemporary kitchen is appointed with stainless steel appliances, ample cabinetry, a pantry for additional storage, and elegant finishes, seamlessly flowing into the open-concept living and dining areas-ideal for both everyday living and entertaining. Upstairs, three spacious bedrooms provide comfort and functionality. An extended driveway with no sidewalk enhances curb appeal and everyday convenience. Clean well kept and meticulously maintained by the original owner. Ideally located close to top rated schools, parks, golf courses, shopping, and all amenities. Move in ready!! (id:60365)

