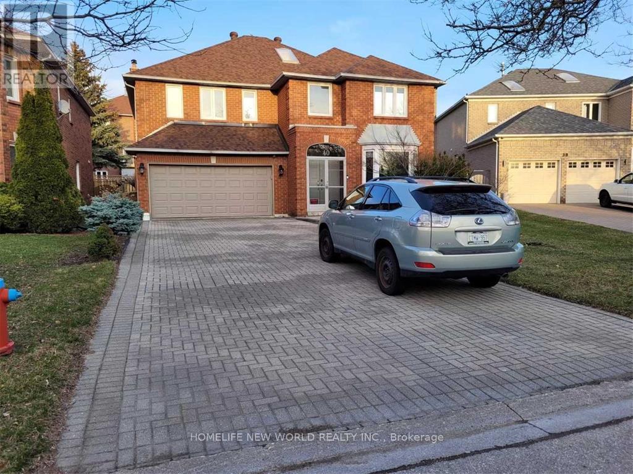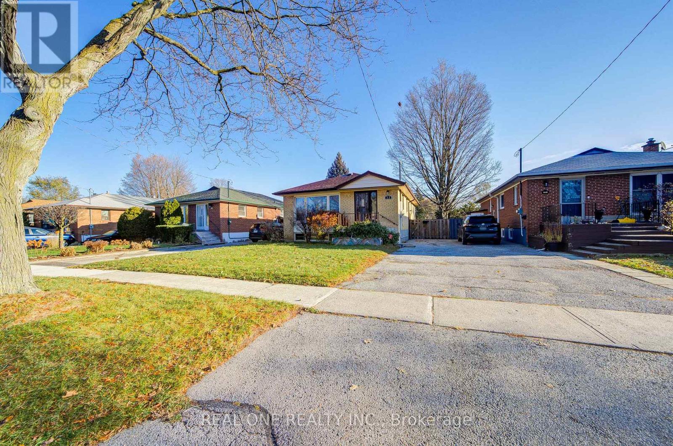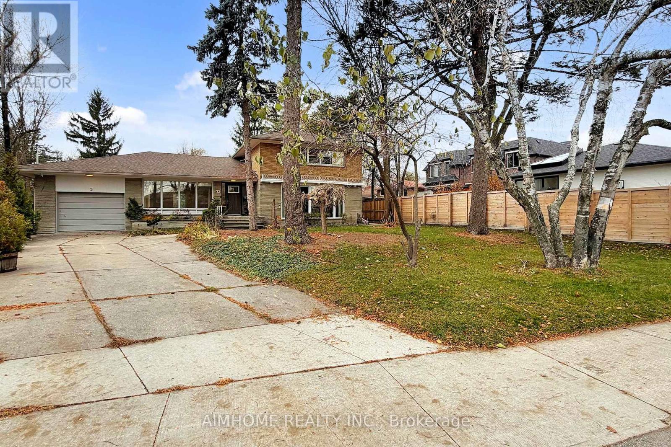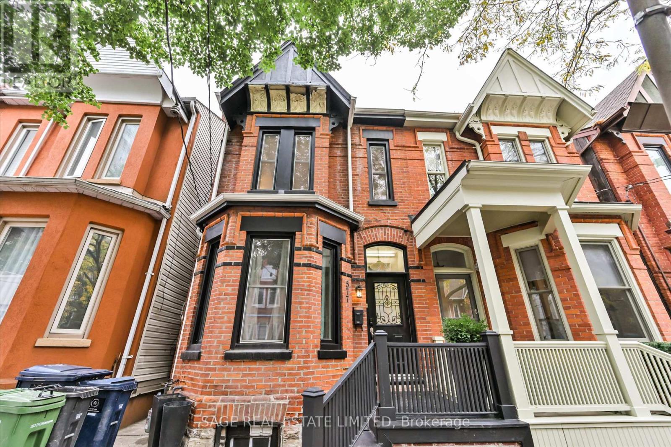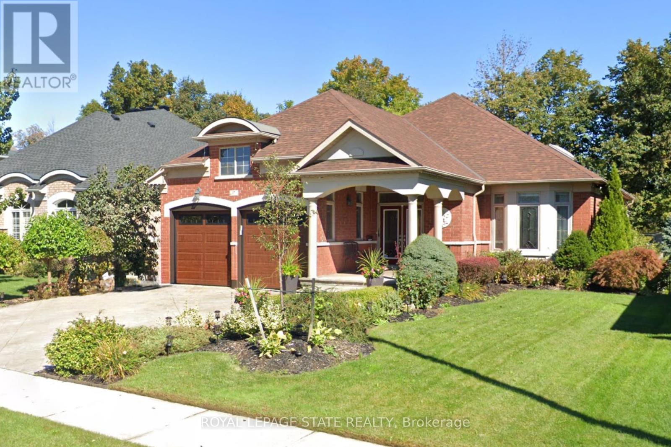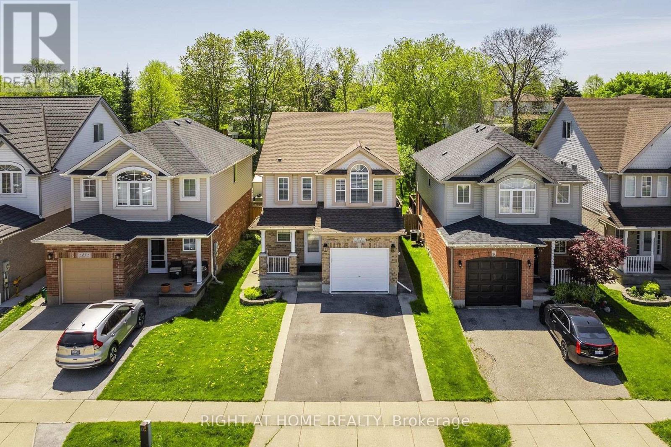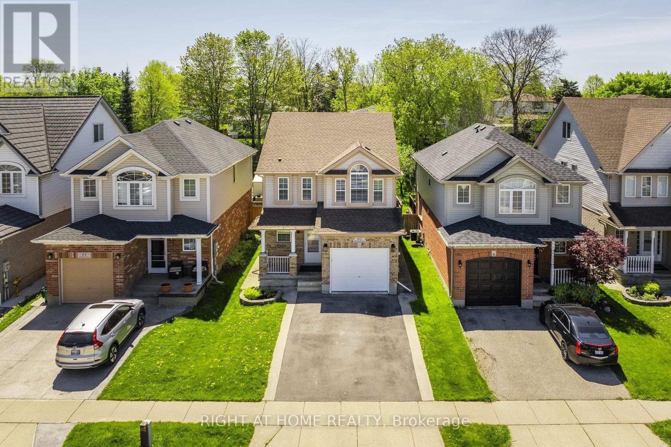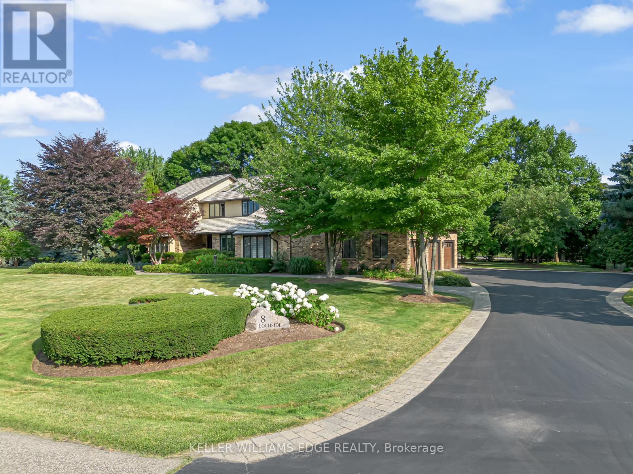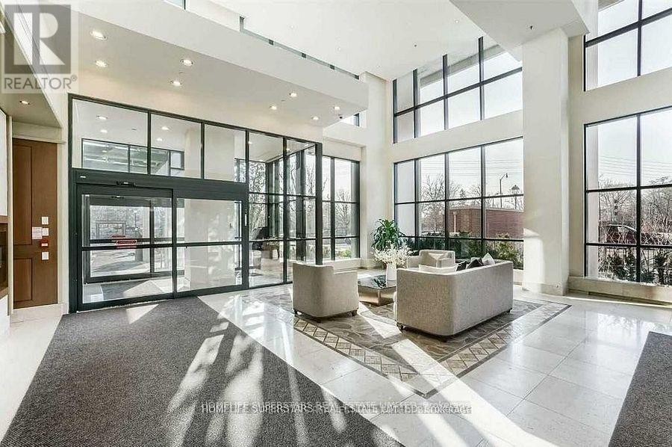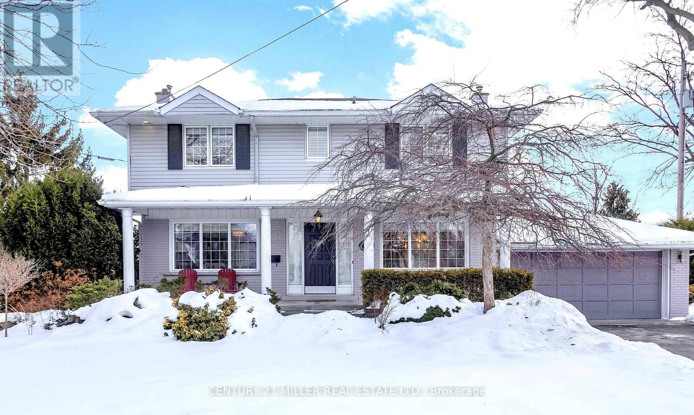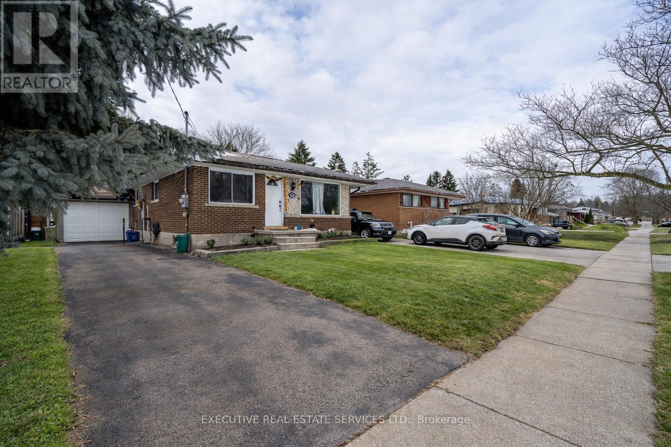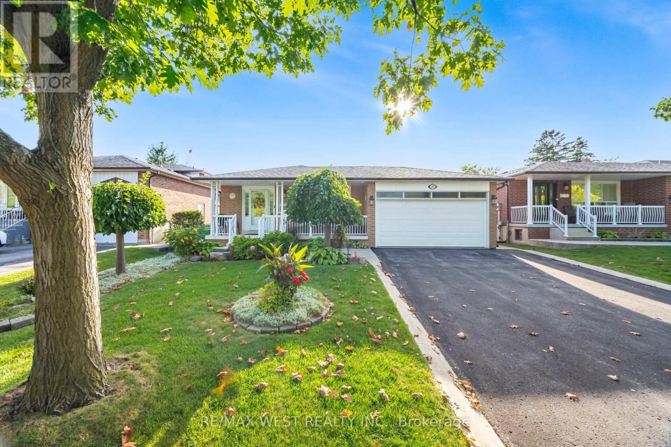40 Ashdown Crescent
Richmond Hill, Ontario
Prestigious Neighborhood, Upgraded And Well-Maintained House (4 Bdrms & 5 Washrooms), 3300+ Sqf On A Huge Pie Lot At A Quiet Cres. Interlocking Driveway & Walkway, Prof Landscaping, Fully Fenced Yard.$$$ Spent On Upgrade. Modern Kitchen, High End Appliances, Grand Foyer, Skylit Over Spiral Staircase, Lots Of Sunshine, Cornice Moulding, Wainscotting, New Washer and Dryer. Splendid Back Yard With Gazebo. No Side Walk, Extra Long Driveway, Can Park 6 Cars. Great Schools, Super Markets, Restaurants, Easy Access to Hwy 7 & 404. (id:60365)
73 Farmbrook Road
Toronto, Ontario
Newly Renovated With New Painting and New Engineer Hardwood Floor Throughout* Modern Neutral Decor! 2 Separate Laundry* Separate Entrance To Basement Apartment , Currently One Bedroom and Can easily Convert to 2 Br Apartment With Separate Laundry * Located @ Convenient location , Walk To Go Train, Steps To Ttc. School & Large Park Across The Street* Close to Scarbough Town Center Mall and UOT Scarbough Campus (id:60365)
5 Morewood Crescent
Toronto, Ontario
Excellent location, Very well-maintained and functional layout, Almost 2600 sq-ft above grade, Very bright and spacious house with big windows, Quiet Neighbourhood, Minutes to 401, other HWYs, North York General Hospital, Sunnybrook Hospital, Steps To Bayview Village, Bayview Subway Station, Community Centre, YMCA, Parks, Trails and high ranking Schools. Spacious Eat-In Kitchen With Walkout To Covered Veranda where enjoy all seasons, Separate Family Room With 2 Piece, Master bedroom with an ensuite, Oversized garage, Newcomers are welcome under conditions! (id:60365)
577 Ontario Street
Toronto, Ontario
Located in historical cabbagetown. This Updated and Beautiful Victorian Home Blending Original Character with Modern Comforts. Features 10' Ceilings Accentuated by Original Crown Mouldings and Ceiling Medallions in the Living and Dining Rooms. Showcases the Original Staircase and a Chef's Kitchen with Granite Centre Island and Heated Floors, Overlooking a Cozy Family Room (Also with Heated Floors) and a Serene Back Garden. The Primary Bedroom Offers a Luxurious 5-Piece Spa-Like Ensuite with a Soaking Tub. Finished Basement Includes a Full Bathroom for Added Convenience. (id:60365)
17 Mcnutt Street
Brampton, Ontario
This custom-built executive bungalow by Arthur Blakley is ideally situated in the prestigious Streetsville Glen community. Set on a premium 60 x 153 ft lot backing onto serene conservation land, this exceptional property offers the rare combination of peaceful living within one of Bram West & Mississauga's most sought-after neighbourhoods. Offering nearly 4,000 sq ft of beautifully finished living space, this meticulously maintained home features 4 total bedrooms (2+2) and 3 full bathrooms, blending timeless craftsmanship with thoughtful modern updates. The open-concept main level showcases hardwood flooring, extensive crown moulding, pot lights, and skylights that flood the home with natural light. The chef-inspired kitchen serves as the heart of the home, complete with granite countertops and a centre island. It flows seamlessly into the elegant living and dining areas, anchored by a stunning double-sided gas fireplace-creating a warm and inviting space ideal for both entertaining and everyday living. The fully renovated lower level offers outstanding flexibility with a (new to be installed) separate walk-up entrance, brand-new kitchen, two full-sized bedrooms, a private office, and a modern four-piece bath with a second stackable laundry. Perfect for multigenerational living, extended living space, or an income generating suite. This space is currently connected to the home but the sellers will have this completely separated if required. Step outside to a beautifully landscaped backyard oasis with no rear neighbours, featuring a covered deck off the kitchen and an interlock stone patio-an ideal setting for private outdoor entertaining or peaceful relaxation. Additional highlights include a patterned concrete driveway, double-car garage and quality finishes throughout. An exceptional opportunity to own a refined bungalow in a desirable community within close proximity to a golf course, conservation area, top-rated schools, shopping, transit, and major highways. (id:60365)
Lower - 80 Chrysler Crescent
Cambridge, Ontario
Bright, newly renovated 1-bedroom, 1-bath basement apartment in the desirable Langs Farm neighbourhood of Cambridge. Features a private separate entrance, functional layout, and exclusive in-unit laundry. One driveway parking space included. Tenant pays 30% of utilities. Conveniently close to parks, shopping, schools, and public transit with easy access to major routes. Perfect for a single professional or couple seeking affordable, low-maintenance living. (id:60365)
Upper - 80 Chrysler Crescent
Cambridge, Ontario
Move-In Ready - Don't Miss This One! Welcome to this excellent family home in the heart of one of Cambridge's most convenient and family-friendly neighbourhoods, Lang's Farm. This charming, fully renovated 3-bedroom, 3-bathroom residence showcases a clean, modern aesthetic throughout. Professionally painted and thoughtfully updated, the home features stainless steel appliances (gas stove, dishwasher, fridge, and range hood), new flooring, new blinds, LED lighting, and fully renovated bathrooms with quartz countertops and a glass sliding stand-up shower, offering a luxurious retreat.Enjoy outdoor living with a concrete pathway leading to a wooden deck in the spacious, fully fenced backyard-perfect for summer entertaining. The attached garage and double driveway provide ample parking.The home has no rental items. Conveniently located close to HWY 401, parks, schools, banks, and major amenities. Basement apartment not included. (id:60365)
8 Lochside Drive
Hamilton, Ontario
LAKESIDE LUXURY - One-Acre Estate Lot. Discover refined living in Stoney Creek's most coveted executive lakeside enclave. Custom-built w/over 5,400 sq. ft. of total living space, steps from Fifty Point Conservation Area & Marina, across from Lake Ontario. The soaring foyer welcomes you into a home of peaceful sophistication. Chef's eat-in kitchen is the heart of the home: stainless steel appliances & granite countertops. Imported hardwood floors add warmth & timeless style. Main floor family room impresses w/vaulted ceilings & wood-burning fireplace w/natural brick surround, creating an elevated layout rarely found. Formal dining room, private office, living room, large bathroom, & mudroom w/laundry complete the thoughtfully designed main level. Upstairs, retreat to the expansive master suite w/spa-inspired five-piece ensuite: standalone tub, rejuvenating spa shower, granite finishes, & heated floors. Versatile lower level offers a remarkable recreation space w/pool table, mounted flat-screen TV, integrated sound system, gym, & ample storage areas, w/potential for an in-law suite. Enjoy outdoor dining beneath the covered portico, surrounded by mature, unique trees, professionally landscaped gardens, & a fully irrigated property. Space abounds w/potential for further customization to create your dream outdoor oasis. The grounds are a masterpiece of nature w/private sitting areas & a fire pit. The home has been continuously upgraded inside and out. 2025 updates include: new roof (50-year transferable warranty), skylights, dual sump system, renovated 3-car garage w/epoxy floors. The 22,000W Generac backup generator is hardwired to power the entire property in the event of a power outage. Minutes to top-tier amenities, QEW & Toronto/Buffalo airports & is at the gateway to Niagara's Wine Region. The quiet cul-de-sac location offers the ultimate family-friendly sanctuary. This is more than a home - it's a lifestyle of peace, privacy, & captivating views of Lake Ontario. (id:60365)
509 - 100 John Street
Brampton, Ontario
Superb Corner Unit Condominium With Resort Like Facilities ... Huge Wrap Around Balcony .Enjoy the Wonderful Views of Downtown Brampton with Lots of Natural Sunlight . Most Convenient and Central Location in Brampton. . One Of The Finest Building With Close Proximity To Go Station and Hwy 410 . 24 Hours Security .9 Ft Ceilings. Walk To Rose Theatre, Gage Park, Library, Fine Restaurants, Shops, Transit, & Go Terminal For Comfortable Commute To Downtown Toronto and Everywhere Else in GTA ...24 Hours Concierge, Gym, Library, Party Room & Guest Apartment.. Relax At The Spa, Yoga, And Billiards. Use The Game Room Or Run A Party In The Party Facility And Movie Theatre ..Spacious And Immaculate Condition .. Stainless Steel Appliances, Granite Counter Tops, Kitchen Island For Fine Dining..Two Great Size Bedrooms, Parking And Locker Included. Corner Unit Long Balcony Leads To Tons Of Day Light In The Unit .Not To Be Missed. (id:60365)
428 Hendrie Avenue
Burlington, Ontario
Welcome to this meticulously maintained two-storey home in the highly coveted and peaceful Aldershot South community. Offering over 3,200 sq ft of beautifully finished living space, this stunning 3+1 bedroom, 2.5 bathroom home perfectly blends elegance, comfort, and everyday functionality. Set on a beautifully landscaped lot designed for exceptional privacy, this home offers true tranquility in the city. Start your mornings on the charming covered front porch, where friendly neighbours and a strong sense of community make this neighbourhood so special. The bright, chef's kitchen is designed to impress with quartz countertops, breakfast bar, high-end appliances, and a separate beverage fridge. The spectacular family room offers cathedral ceilings, two skylights, and a dramatic wall of windows. Upstairs, retreat to the spacious primary suite alongside two generously sized bedrooms. The spa-inspired 5-piece bathroom features a glass-enclosed shower, double quartz vanity, and a luxurious BainUltra freestanding soaker tub with massaging jets and chromatherapy lighting. The finished basement provides incredible versatility with a large rec room plus an oversized bedroom and an adjacent 3-piece bathroom, perfect for guests, teens, or multi-generational living. Other features include: hardwood floors, classic wainscoting, and elegant crown moulding throughout. The separate dining room showcases a striking coffered ceiling, ideal for hosting memorable gatherings. Step outside to your private backyard oasis featuring a tranquil pond, lush gardens, and a two-tier composite deck. The impressive 36' x 18' in-ground gunite saltwater pool with non-slip Rubaroc surround is ready for unforgettable summer entertaining. An in-ground sprinkler system keeps the grounds pristine with ease. Additional highlights include a double garage and private driveway with parking for 6 vehicles. Enjoy this unbeatable location just steps to the RBG, lakefront trails, LaSalle Park & Spencer Smith Park (id:60365)
268 Ross Avenue
Kitchener, Ontario
A beautifully maintained 3-bedroom bungalow located in one of Kitchener's most prestigious and family-friendly neighbourhoods. This home offers an exceptional blend of comfort, convenience, and long-term value-ideal for first-time home buyers, growing families, or investors.Enjoy a prime location close to highway access, parks, top-rated schools, and a major shopping plaza with everyday amenities just minutes away. Inside, the home features hardwood flooring throughout the main level, creating a warm and inviting atmosphere. The functional layout offers bright principal rooms and excellent use of space for day-to-day living.A major highlight is the finished basement with a separate side entrance, providing added living space and excellent potential for extended family use or future income opportunities (buyer to verify). Whether you're looking to move in and enjoy or add to your investment portfolio, this property delivers the perfect balance of peaceful surroundings and unbeatable accessibility.Don't miss this fantastic opportunity to own a quality bungalow in a sought-after Kitchener location. (id:60365)
17 Malcolm Crescent
Brampton, Ontario
Welcome To This Beautiful, Renovated Home Tucked Away on a Tree-Lined Highly Sought After Street in Brampton's Desirable M Section. This Amazing Family Home Sites on a Premium Lot with Superb Curb Appeal, Featuring a Bright and Spacious Kitchen with Quartz Counters and Breakfast Area. Open Concept Living and Dining Room for Family Gatherings. The Convenient Side Hallway Offers a Large Walk-In Pantry/Closet and Side Entrance. Upstairs You Will Find 3 Generous Size Bedrooms and a Large Updated 4pc Bathroom. The Finished 3rd Level Offers More Living Space with a Huge Family Room with a Built-In Wall Unit, Gas Fireplace, 3 Pc Bathroom and Room For the Home Office. Great Extended Family Home with a Finished Basement w/Bedroom, Kitchen, Sitting Area, Cold Room and Two Spacious Storage Closets. Pride Of Ownership. This Home Has Been Meticulously Cared for and Renovated Throughout The Years Which Include: Windows, Roof, Furnace, Main Floor Kitchen, Main Bathroom, Exterior & Interior Doors, Laminate Flooring, Side Awning Patio And More! Outside Offers a Garden Space, Side Covered Patio And Plenty Of Green Space. The Two-Car Garage with Backyard Access Completes This Fantastic Property. Close To Schools, Parks, Shopping, Transit and Easy Access To Hwy 410 This Home Offers the Perfect Blend Of Comfort And Convenience. Freshly Painted! Just Move In! A Must See! (id:60365)

