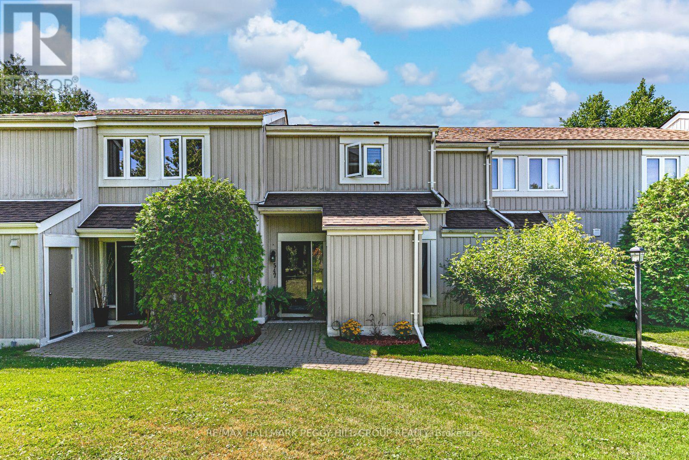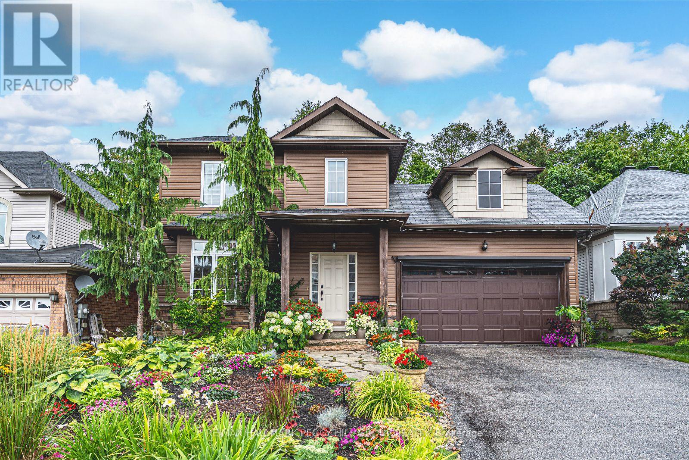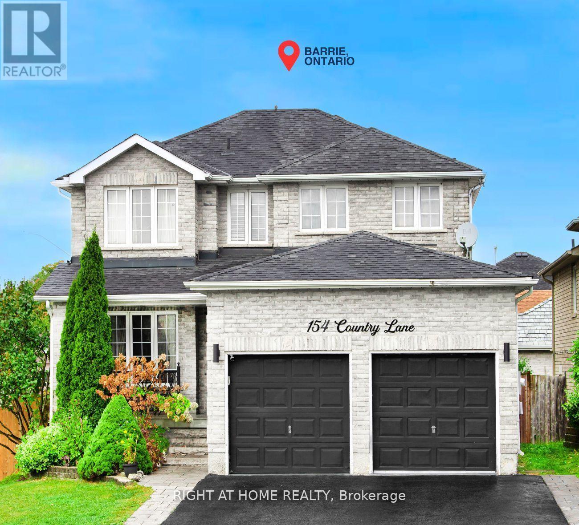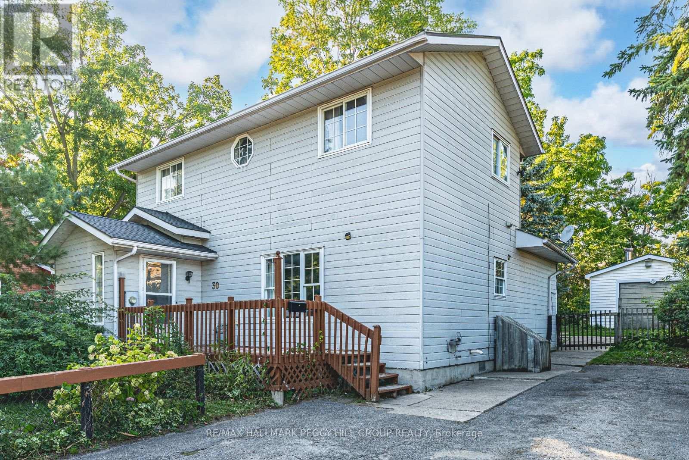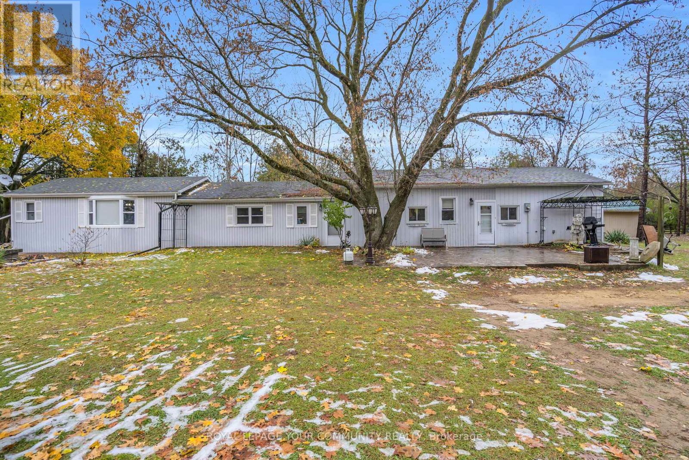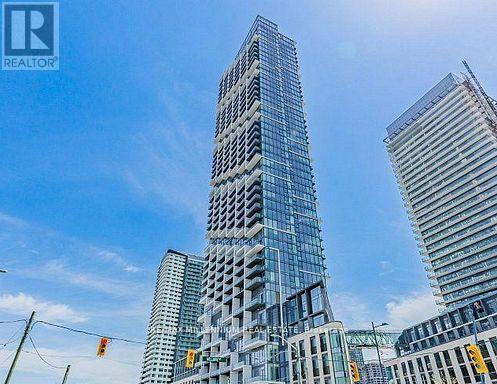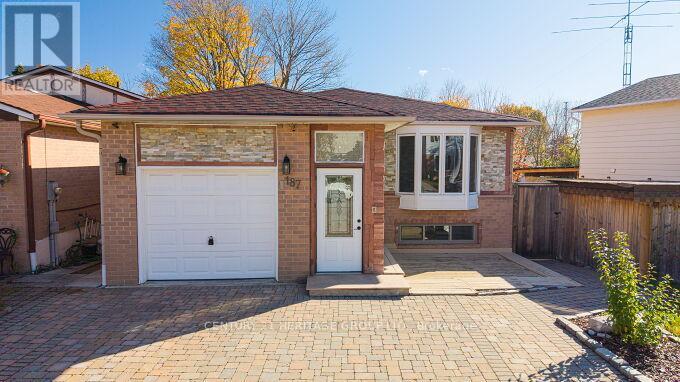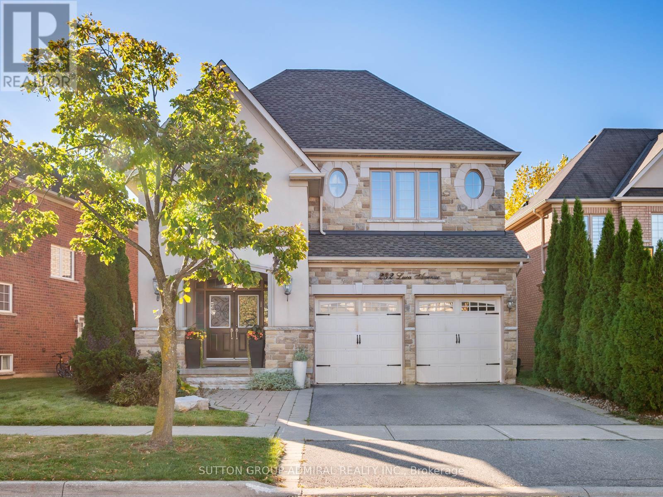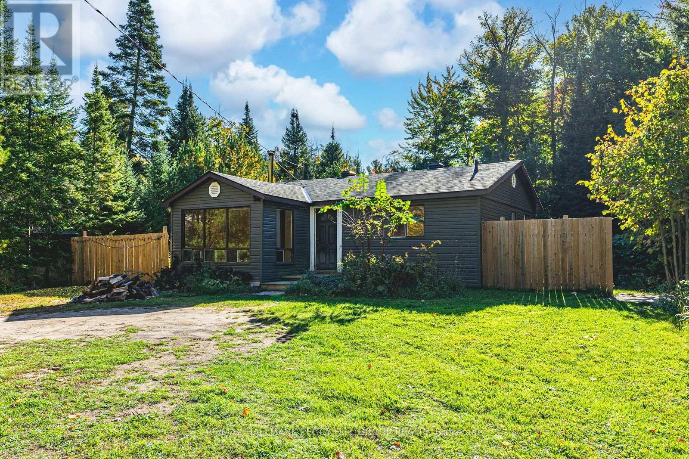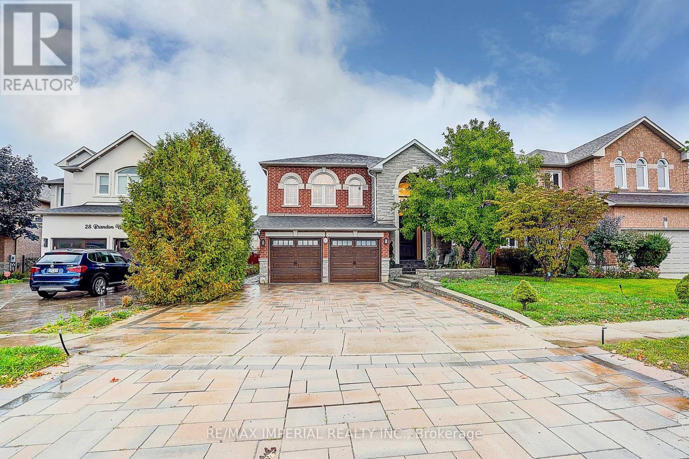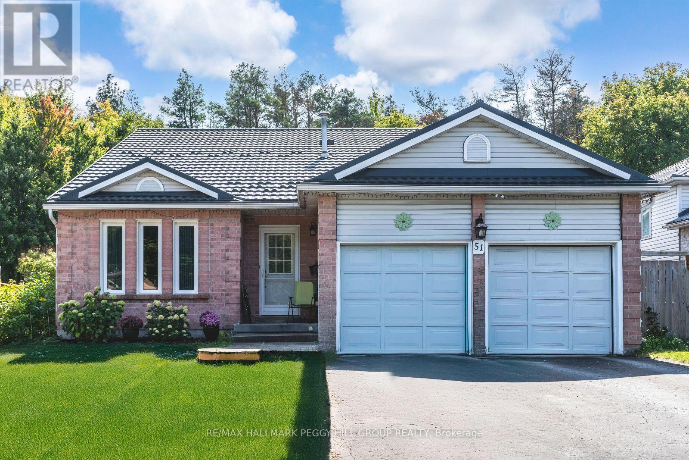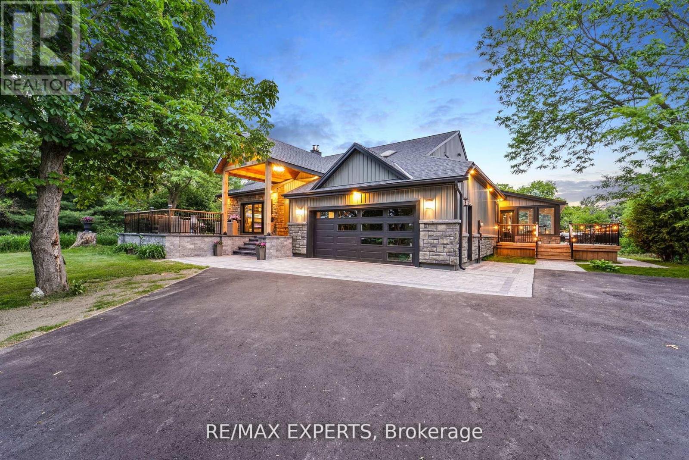547 Oxbow Crescent
Collingwood, Ontario
GEORGIAN BAY LIFESTYLE MEETS MODERN OPEN-CONCEPT DESIGN! Experience exceptional Collingwood living in this bright and stylish condo townhouse, ideally located in a quiet, well-kept community just steps from Cranberry Golf Course and minutes to the sparkling shores of Georgian Bay. Walk to nearby shopping and dining, or take a quick 5-minute drive to downtown Collingwood for even more local favourites, entertainment, and everyday essentials. With easy access to beaches, scenic trails, parks, and Blue Mountain Ski Resort, outdoor adventure is always within reach. Inside, enjoy a functional two-level layout with two main-floor bedrooms, including a primary suite with a 4-piece ensuite and walkout to a back patio. Upstairs, the sun-filled open-concept kitchen, dining, and living area features a skylight, breakfast bar, spacious pantry, cozy dining nook, and an inviting living room with an electric fireplace and sliding glass deck walkout - perfect for entertaining or unwinding. Whether you're hitting the slopes, strolling the waterfront, or hosting on the deck, this #HomeToStay is your launchpad for living life to the fullest in every season! (id:60365)
11 Oakmont Avenue
Oro-Medonte, Ontario
LIVE LARGE IN HORSESHOE VALLEY WITH A CUSTOM BAR BUILT FOR ENTERTAINING, GORGEOUS GARDENS, IN-LAW SUITE POTENTIAL, & ENDLESS RECREATION AT YOUR DOORSTEP! Live where every day feels like a getaway in this impressive home, tucked into a quiet and welcoming neighbourhood around the corner from Horseshoe Valley ski Resort, Vetta Nordic Spa, Copeland Forest, premier golf courses, and miles of scenic hiking trails. With the sparkling shores of Lake Simcoe just 20 minutes from your door, this location is a true haven for outdoor enthusiasts, while still keeping the urban conveniences of Barrie and Orillia within easy reach. From the beautifully landscaped grounds with vibrant garden beds and stone accents, to the garage-turned-bar complete with bug-screened doors for effortless entertaining, this property delivers a lifestyle just as special as its location. Inside, rich hardwood flooring flows through the bright, open-concept main level, featuring a dining room, living room with a cozy gas fireplace, and eat-in kitchen with island seating and a sliding glass walkout to the large back deck. Upstairs, retreat to the spacious primary suite complete with a walk-in closet and spa-inspired 4-piece ensuite, while two additional bedrooms and a full bath provide comfort for family and guests. When loved ones visit - or opportunity knocks - the fully finished basement adds incredible value with a kitchen, rec room, 3-piece bath, and two bedrooms, offering excellent in-law suite potential. Don't miss your chance to call this four-season playground your #HomeToStay, and start living the lifestyle you've always dreamed of! (id:60365)
154 Country Lane
Barrie, Ontario
Welcome to this stunning detached house in South Barrie. This beautifully landscaped property sits on an oversized corner lot, with a roof and interlocking done 5 years ago, and a new backyard fence installed last year year. Inside, you're greeted by a warm foyer leading to a functional living space. The kitchen, updated with quartz countertops, all stainless steel appliances and a pantry. Upstairs, there are 4 bedrooms with new hardwood stairs installed this year. The primary bedroom has an en-suite featuring a double vanity, shower, and soaking tub.The basement, renovated 4 years ago, adds extra living space with a kitchenette, 4-piece bathroom, and an additional bedroom/office. The furnace is also upgraded 4 years ago. Located in a top-rated school district and close to all amenities, its less than 10 minutes from the Barrie GO Station. (id:60365)
30 North Street
Barrie, Ontario
CENTRAL BARRIE 4-BEDROOM GEM WITH RM2 ZONING, DETACHED WORKSHOP, PRIVATE LOFT OFFICE & A LUSH BACKYARD ON A DEEP TREED LOT! Discover endless possibilities with this centrally located home in Barrie's lively City Centre neighbourhood, where convenience and opportunity meet. Enjoy walking distance to schools, parks, shopping, and dining, along with quick access to public transit and Highway 400, while Kempenfelt Bays sandy beaches and scenic shoreline trails are only five minutes away. The impressive 54 x 223 ft lot offers mature trees, lush green space, full fencing for privacy, and a garden shed, providing plenty of room for entertaining, gardening, or simply relaxing in your own private outdoor retreat. A detached workshop with a 60-amp panel adds versatility and can be converted back to a garage if desired. Inside, the main level is filled with natural light, featuring a spacious living and dining area with an oversized front window and a functional kitchen with a pass-through and walkout to the backyard. Three comfortable bedrooms and a 4-piece bathroom complete the main floor. Upstairs, an expansive primary suite delivers a walk-in closet and private 4-piece ensuite, plus a loft with its own separate backyard entrance - ideal for a private home office or creative studio. The partial basement includes laundry facilities and storage space, complemented by a 200-amp panel for reliable power. With versatile RM2 zoning creating exciting opportunities, this property is an excellent choice for first-time buyers, investors, or developers looking for their next #HomeToStay. (id:60365)
696 Catering Road S
Georgina, Ontario
A Rare Blend of Rural Tranquility and Convenience. Discover this truly unique opportunity! Nestled on a secluded, level 2.155 acre lot, this charming 2-bedroom bungalow offers the ultimate escape while remaining just minutes to and from town amenities & 404. Set in a desirable rural area characterized by newer estate homes and farms, this property promises both privacy and prestige. The flat, expansive front yard leads to a captivating rear setting, where the land gently slopes to meet the scenic, meandering Black River. Enjoy breathtaking, private views and abundant wildlife sightings from your dedicated sunroom or the spacious rear deck. A secluded, peaceful rural setting yet perfectly situated for quick access to local conveniences. Located in a neighbourhood of high-value, newer custom homes. The large, flat front portion offers easy access and tremendous potential. Builders and Investors, take note! This expansive, rare lot, featuring municipal road access and desirable river frontage in a sought-after location, presents limitless possibilities. Renovate the existing bungalow, or seize the change to build your dream custom estate home in this prime location. Don't miss the chance to own a piece of peaceful, riverfront paradise with exceptional future potential! (id:60365)
3102 - 1000 Portage Parkway
Vaughan, Ontario
Location Location Location!! 2 Year New Tc4 At Vmc! 1 Bed + 1 Washrooms. 9' Ceiling, Sunny Bright Breathtaking and unobstructed NORTH Exposure. Large balcony and Functional Layout. Great Building Amenities. Steps To TTC, Metro Centre, YMCA. Easy Access To Ikea, Costco, Shopping Malls, And Major Hwys. Easy transit to York University! Must See! (id:60365)
187 Currey Crescent
Newmarket, Ontario
Discover this gorgeous 4-bedroom + 1 (in-basement) detached home in the heart of Newmarket. Located at 187 Currey Cres, just minutes from Yonge St & Mulock Dr, this move-in ready property features: Premium 55 ft frontage on a pie-shaped 55 116 ft lot - rare in this area. Fully renovated from top to bottom: gourmet chef's kitchen with quartz counters, custom cabinetry, stainless-steel appliances, stylish backsplash. Open living/dining on the main: hardwood floors, bay window in the living room, pot-lights in dining. Primary bedroom on main with built-in closet; second bedroom on main as well. Second floor family room with walk-out to private fenced backyard, plus third bedroom and full 3-pc bath. Finished basement with separate entrance: large rec room, full 5-pc bath, kitchen area - ideal for in-laws, teenager hang-out or rental suite. 3 full washrooms. Upgrades throughout: engineered hardwood & hardwood floors, glass railing, LED pot-lights, large windows for natural light, two laundry areas. Exterior: solid brick construction, attached garage, landscaped front & back yard, family-friendly neighborhood near schools, parks, transit, shops & highways. This home offers a rare find for families seeking space, comfort and easy access to everything Newmarket offers. (id:60365)
232 Luca Avenue
Vaughan, Ontario
Welcome to this elegant and timeless detached home nestled in the prestigious Patterson community of Vaughan. This 4+1 bedroom, 7-bathroom home offers refined living with meticulous attention to detail, quality finishes, and an impressive layout designed for both comfort and sophistication. Step inside to discover 10-foot ceilings on the main floor, rich hardwood flooring, and an abundance of natural light throughout. The gourmet chef's kitchen is a true centerpiece, featuring top-of-the-line appliances - two Viking fridges, two Miele ovens, and a Wolf 6-burner gas cooktop with griddle - complemented by custom cabinetry, a large island, and elegant stone countertops. Perfect for entertaining, the kitchen opens seamlessly into the spacious family room and formal dining area. Upstairs, you'll find a beautiful skylight that adds warmth and brightness along with four spacious bedrooms, each with its own private ensuite bathroom, offering comfort and privacy for every family member. The primary suite is a serene retreat with a double sink vanity, separate water closet, walk-in closet equipped with organizers, and plenty of natural light. The finished basement extends your living space with heated laminate flooring, a home theatre, guest bedroom, and additional 2 bathroom! Located in the heart of Vaughan's highly sought-after Patterson area, this home is surrounded by exceptional amenities. Enjoy being just minutes from Eagles Nest Golf Club, Maple Nature Reserve, Yummy Market, top-rated schools, and family-friendly parks and trails. Mackenzie Health Hospital, shopping plazas, and community centres are all nearby, providing convenience and peace of mind. Quick access to major highways makes commuting across the GTA effortless.Beautifully built and impeccably maintained, this home embodies grace, comfort and quality! (id:60365)
138 Moreau Parkway
Tiny, Ontario
PRIVATE, PEACEFUL LIVING NESTLED IN NATURE & JUST MINUTES FROM GEORGIAN BAY! Welcome to your peaceful retreat in Tiny's beautiful bayside community, just a short stroll from Tiny Beach Cove and Lafontaine Beach Park, where sandy shores and family-friendly playgrounds await along stunning Georgian Bay. Perfectly situated only five minutes from Tiny Cove Marina and less than twenty minutes to Penetanguishene or Midland for shopping, dining, and daily essentials, this home combines natural beauty with everyday convenience. Outdoor enthusiasts will appreciate the close proximity to golf courses, scenic hiking trails, and the breathtaking Awenda Provincial Park, while the home's tranquil setting - surrounded by towering trees and lush forest views - creates an exceptional sense of privacy and relaxation. Inside, the inviting living room centres around a cozy wood stove that sets a warm and welcoming tone, while the bright kitchen and dining area offer a convenient pass-through and a sliding glass walkout to a spacious back deck overlooking the yard, ideal for entertaining or enjoying quiet moments surrounded by nature. Complete with three comfortable bedrooms, a 3-piece bathroom, a detached single garage, and ample driveway parking, this versatile property offers endless possibilities for year-round living or a delightful cottage getaway by the bay. Embrace the charm of Georgian Bay living and create lasting memories in this #HomeToStay, where nature, comfort, and relaxation come together in beautiful harmony. (id:60365)
32 Brandon Gate Drive
Vaughan, Ontario
Stunning & Beyond Compare!!! Great Lot Size!, Beautiful Layout, Newly Luxury Renovated Home In The Heart Of Maple, Elegant Natural Stone Floor Throughout The Main Floor, Bright Large Modern Kitchen ,Maple Cabinets, All Built In S/S Appliances, Quartz Counter Tops, W/Garden Door Leading To Interlocking Patio, Spacious Back Yard, Professional Designed & Maintained Landscaping. Very Spacious Layout, Double Door Entry W/Cathedral Ceiling, 9'Ft Ceilings. (id:60365)
51 Nottawasaga Drive
Essa, Ontario
SPACIOUS BUNGALOW IN THE HEART OF ANGUS WITH A PRIVATE TREED BACKDROP, BRIGHT OPEN SPACES, & A FAMILY-FRIENDLY LAYOUT DESIGNED FOR COMFORT! Tucked away on a quiet, family-friendly street, this charming brick bungalow promises peaceful living with lush forest views and the Nottawasaga River flowing gently beyond the trees. Steps from local parks and scenic hiking trails, and just minutes to schools, the Angus public library, a recreation centre, and the vibrant downtown core with shopping, dining, and daily essentials, this location has it all. The fully fenced backyard is a highlight, featuring a gazebo lounge area, a side deck, open green space, and a handy storage shed, creating the perfect outdoor retreat. An attached garage with interior entry and a wide driveway offer ample parking for residents and guests, while a durable metal roof provides lasting protection with minimal upkeep. Inside, the bright open concept living and dining area is filled with natural light from large windows, complemented by an eat-in kitchen with a sliding glass walkout to the deck for easy access to outdoor dining. The upper level offers three spacious bedrooms, including a private primary suite with a 3-piece ensuite and a covered balcony overlooking the forest, plus a generous 5-piece main bath. The lower level adds an additional bedroom, powder room, family room, and laundry facilities, while the basement extends the living space with a large rec room, extra storage, and a cold room. Don't miss the chance to make this private forest-backed bungalow yours, and experience the best of comfort, privacy, and convenience in a #HomeToStay that truly feels like a retreat! (id:60365)
7271 13th Line
New Tecumseth, Ontario
Welcome to this stunning 5 bed, 3.5 bath luxury oasis in Alliston, showcasing over 4,200 sq ft of beautifully designed living space. From the newly paved driveway and elegant interlocking stone steps to the impeccable interior finishes, every detail of this home exudes quality. Inside, you're welcomed by natural light, striking feature walls, pot lights, and skylights throughout. The dining room includes custom built-ins and large sliding doors that open to afront deck. The heart of the home is the sun-filled custom kitchen featuring a large island, quartz countertops and backsplash, high-end appliances, oversized double-door fridge/freezer,6-burner range with griddle and 1.5 oven, pot filler, industrial LED range hood with food warmer, pullout spice racks, built-in pantry, and a coffee bar with wine fridge and sink. The open-concept layout flows seamlessly. The family room boasts a beautiful feature wall and electric fireplace, while the living room includes large windows with remote blinds. Walk out to an oversized wraparound deck with solar floor and railing lighting, double propane BBQ hookups, and generator hookup. Step down to a fully interlocked backyard featuring a pergola, stone firepit, stone garden bed, and a finished shed/office. The primary suite is a serene retreat. offering a seating area with remote blinds. skylights. Built-in TV unit, ceiling speakers, spa-style ensuite with heated floors, soaker tub, large shower, and a walk-in closet with laundry. Enjoy the attached sunroom/gym with separate entrance. Upstairs offers a spacious office, three bedrooms with remote-controlled fan lights, a stylish bath with heated floors and glass shower, and a large laundry room with walk-in closet. Home includes 5 Murphy beds for added versatility. The finished basement with separate entrance features a large kitchen with stovetop, counter vent, built-in Miele fridge/freezer, rec room, one bedroom, bathroom, and laundry. This home is a must-see. (id:60365)

