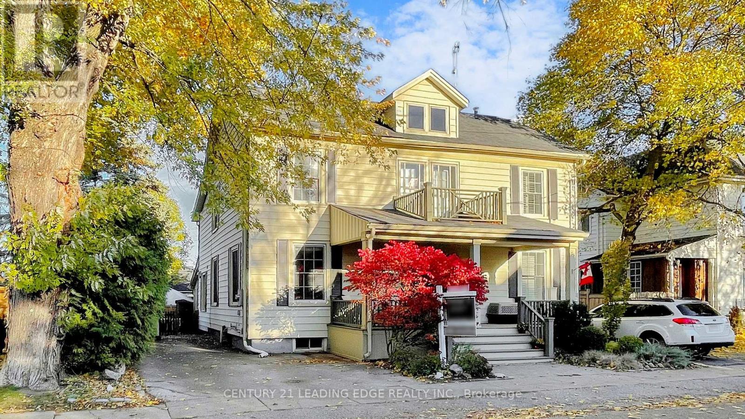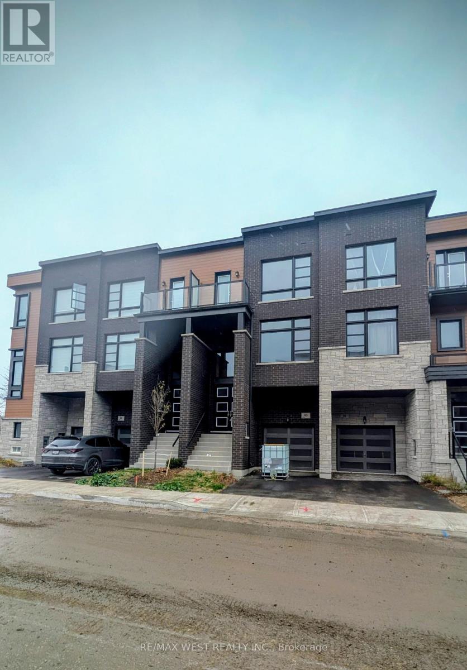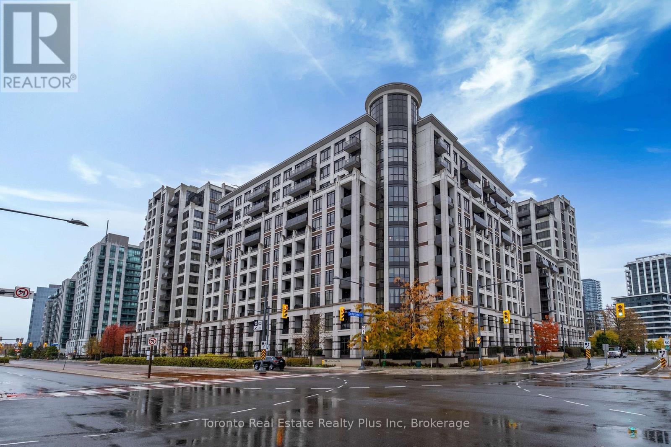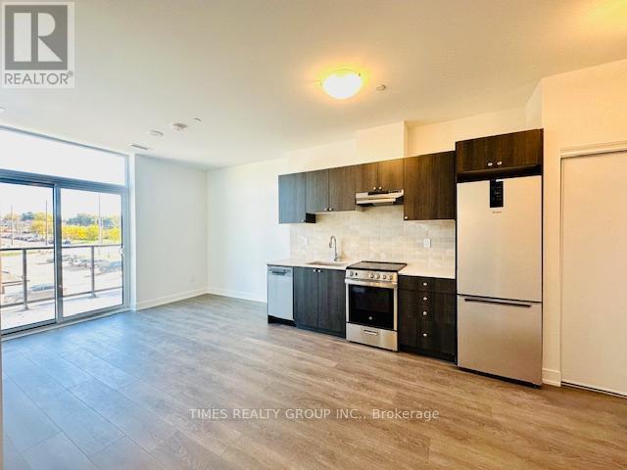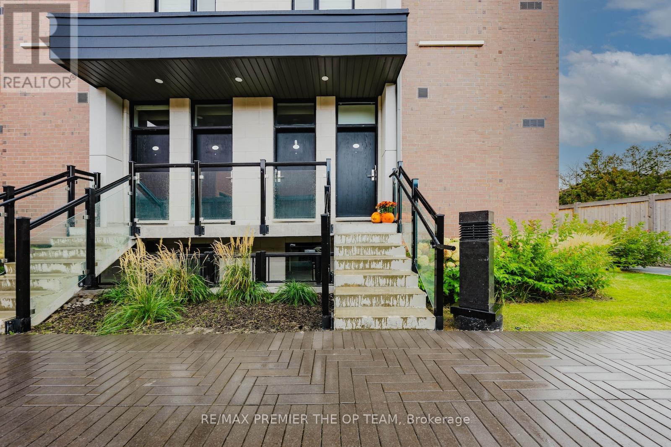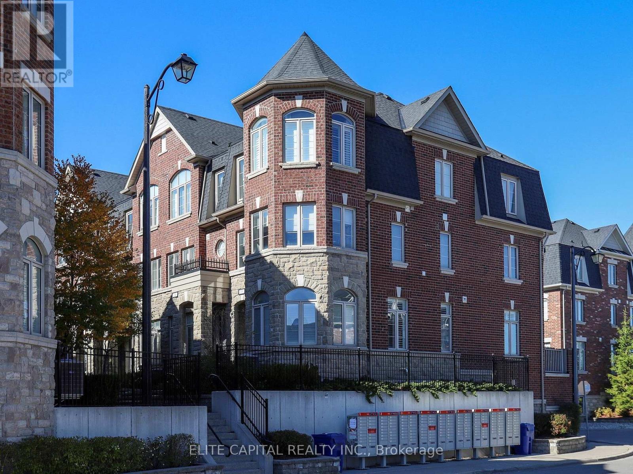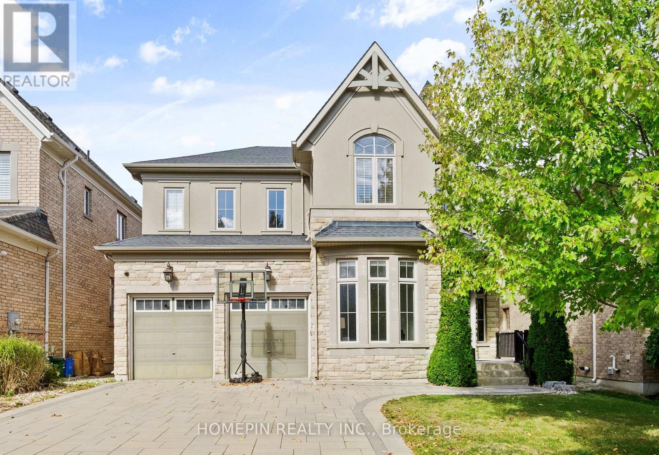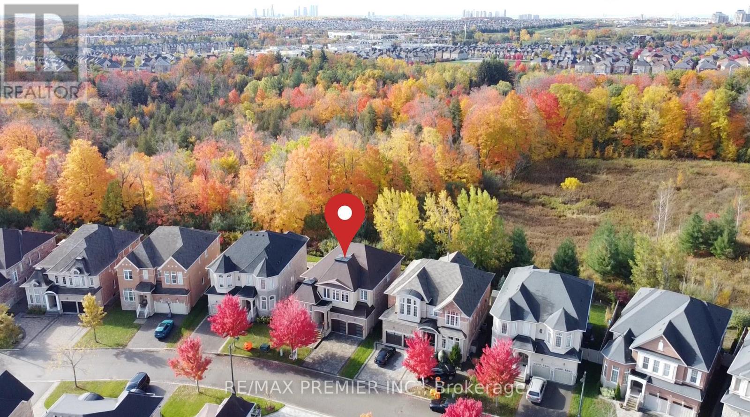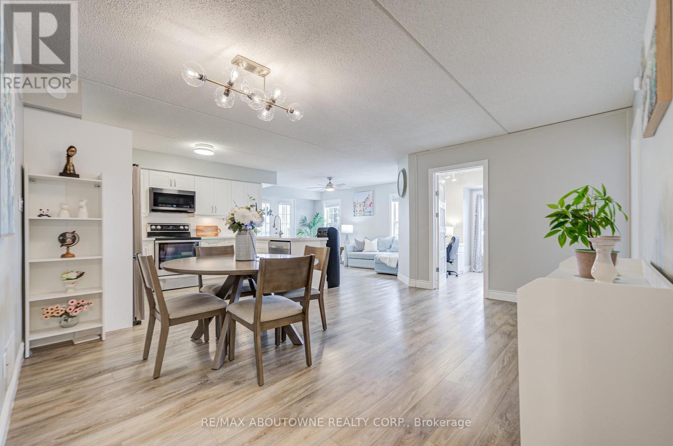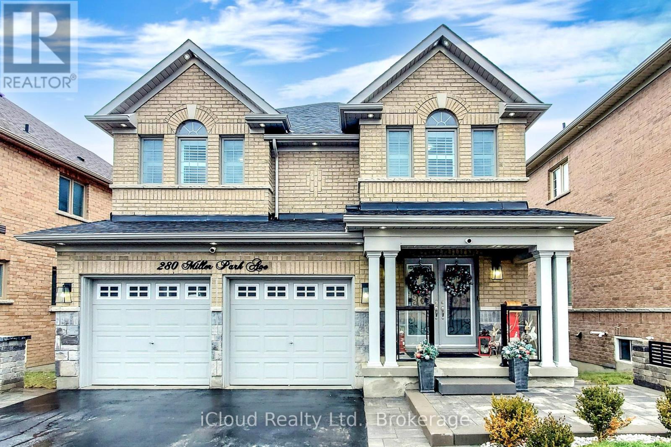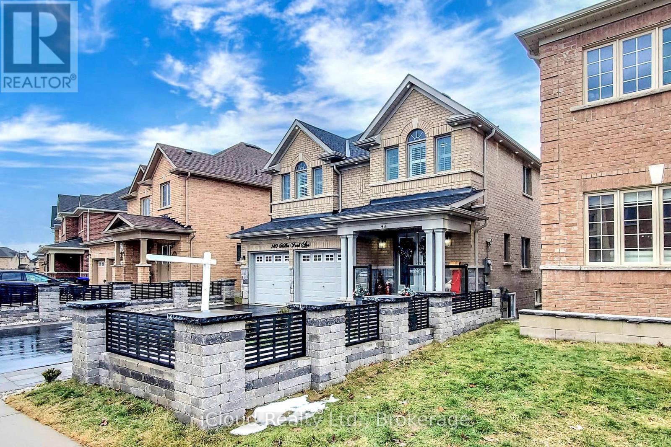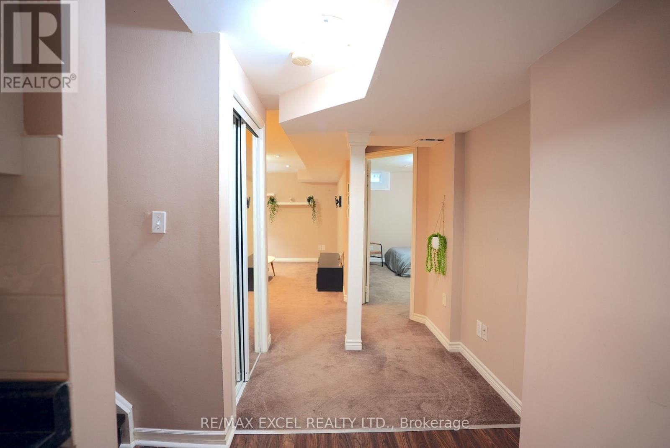99 Church Street
Whitchurch-Stouffville, Ontario
Charming Century Home on One of Stouffville's Most Sought-After Streets,Welcome to this beautiful circa 1870 semi-detached home, nestled on a tree-lined street in the heart of Stouffville. Bursting with character and charm, this 3-bedroom gem sits on a deep 150-foot mature lot, just steps to Main Street Stouffville's shops, restaurants, and amenities.The inviting combined living and dining area features laminate floors and a cozy electric fireplace, perfect for relaxing or entertaining. The eat-in kitchen opens to a main floor office-ideal for working from home-and a convenient brand new 2-piece washroom.Upstairs, you'll find three generously sized bedrooms, including a primary suite with a walk-out to a balcony, 4-piece family bathroom also on second floor. Charming details such as a window bench seat and custom built-in bookcases add warmth and personality throughout.Enjoy mornings on the large front porch or evenings in the spacious backyard surrounded by mature trees-this property offers the perfect blend of historic character and modern comfort in a truly exceptional location. (id:60365)
95 Paradox Street
Vaughan, Ontario
The Milan model at Urban Green Towns in Kleinburg offers approximately 1,911 square feet of contemporary living by Pine Valley Estates Ltd., combining a modern architectural aesthetic with exceptional functionality. This three-storey freehold townhome features an open-concept main floor with 9-foot ceilings, engineered hardwood flooring, and a gourmet kitchen equipped with quartz countertops, a large central island, stainless-steel appliances, and a full butler's pantry for added organization and prep space. The adjoining dining and living areas open to a private deck overlooking serene green space, perfect for entertaining or quiet evenings. Upstairs are three spacious bedrooms, including a primary suite with a walk-in closet and a spa-style ensuite featuring a frameless glass shower and freestanding tub. The lower level offers generous storage potential, ideal for seasonal items, hobby space, or future customization. The home's exterior blends brick and stone with modern glass detailing, while the interior includes oak staircases, smooth ceilings, and premium tile finishes throughout. Built with efficiency and durability in mind, it includes a high-performance furnace, HRV system, 200-amp electrical service, and Tarion warranty protection. Nestled in the heart of Kleinburg, residents enjoy proximity to Boyd Conservation Park, the Kortright Centre for Conservation, McMichael Gallery, local schools, boutique shops, and quick connections to Highways 400 and 427-offering a balanced lifestyle of sophistication, storage, and comfort surrounded by nature. (id:60365)
711 - 99 South Town Centre Boulevard
Markham, Ontario
Luxurious Unit In The Heart OF Downtown Markham. Bright And Spacious South West Facing Corner Unit With Unobstructed Clear View And Lots OF Natural Light. This 2 Bdrm and 2 Full Bath with 9 Feet Ceilings. Primary Bedroom with a Closet area. Modern Kitchen W S/S Appliances And Quartz Counter Top and Laminated Flooring Thru-Out. New Kitchen Sink and Faucet, Cabinet Handles. All New Light Fixtures . Luxury Amenities included: Pool, Indoor Basket Ball, Gym, Party Room, 24 Hrs Concierge, Etc. Near To TopRanking Schools, Future York University, Steps To Transits, Hwy 407, Shops And Parks. WalkingDistance To IBM. 1 Parking and 1 Locker included.Luxurious Unit In The Heart OF Downtown Markham. Bright And Spacious South Facing Corner UnitWith Clear View And Lots OF Natural Light. This 2 Bdrm and 2 Full Bath Has As Open Feelingwith 9 Feet Ceilings and A Primary Bedroom with a walk in Closet. Modern Kitchen W S/S Appliances AndGranite Counter Top and Laminated Flooring Thru-Out. Luxury Amenities included: Pool, Indoor Basket Ball, Gym, Party Room, 24 Hrs Concierge, Etc. Close To Top-Ranking Schools, York University, Steps To Transits, Hwy 407, Shops And Parks. Walking Distance To IBM. 1 Parking and 1 Locker included (id:60365)
303b - 715 Davis Drive
Newmarket, Ontario
New, never-lived-in unit at Kingsley Square on Davis Drive, Newmarket's most exciting new condo community. Located just minutes to HWY 404, GO Transit, VIVA terminal, COSTCO, Upper Canada Mall, parks, and local restaurants and the Newmarket Southlake Regional Health Centre- Hospital. This bright and spacious 656 SQ.Ft. apartment includes 528 Sq.Ft. interior space and open private balcony: 1-bedroom, 1-bathroom suite features east-facing exposure, a large private balcony, underground parking, and an owned locker, an open-concept kitchen with quartz counters and brand-new stainless-steel appliances, and en-suite laundry. Building will offer exceptional amenities for every lifestyle, including: 24-hour concierge, fully equipped fitness centre, party/meeting room, rooftop terrace and garden, guest suites, visitor parking, and secure underground bike storage. (id:60365)
139 - 9580 Islington Avenue
Vaughan, Ontario
Welcome to 9580 Islington Ave - a beautifully designed stacked townhouse offering modern comfort and convenience in a prime Woodbridge location. This spacious 2+1 bedroom, 3-bathroom home spans 1255 sq ft, featuring an open-concept layout, a stylish kitchen, and laundry ensuite for everyday ease. The additional den provides the perfect space for a home office or guest room, while large windows fill the interior with natural light. Enjoy the security and convenience of one owned underground parking space, all within a well-maintained community close to parks, shops, and transit. (id:60365)
31 - 1331 Major Mackenzie Drive
Vaughan, Ontario
Luxurious End-Unit Townhome in Prestigious Mackenzie Ridges! Discover elegance and comfort in this upgraded 2,200 sq ft executive end-unit townhome, boasting a bright and spacious layout with a private terrace. Featuring 3 generous bedrooms, including a RARE loft-style master with dual walk-in closets and a stunning ensuite, this home is designed for modern family living. Enjoy 3 beautifully appointed bathrooms, hardwood floors throughout, pot lights, and 9 ft smooth ceilings on main floor. The gourmet eat-in kitchen shines with a Bertazzoni gas stove, quartz countertops, a large center island, pantry, extra-large sink, and a walk-out to the balcony. Additional highlights include custom shutters, a smart thermostat. The long tandem garage accommodates up to 3 cars with direct home access. Sump pump installed for extra peace of mind! Perfectly located steps from Yummy Market, Lebovic Campus, Eagles Nest, top-rated schools, parks, and shopping. An exceptional opportunity in a prime location south of Major Mackenzie! (id:60365)
201 Gar Lehman Avenue
Whitchurch-Stouffville, Ontario
A Stunning Family Home on a Quiet Cul-de-Sac Backing Onto a Ravine! Offering over 4,500 sq.ft. of luxurious living space, this exceptional residence is located in one of Stouffville's most sought-after neighbourhoods, close to parks, trails, and top-rated schools. The spacious layout is ideal for large families, featuring 10-ft ceilings on the main floor and 9-ft ceilings on the second level. Enjoy a grand dining area with an adjacent serving station, and an expansive family room perfect for entertaining. The chef's kitchen showcases a granite island with cooktop, high-end appliances, and exceptional finishes throughout. The finished basement includes a wet bar, exercise room, and playroom, ideal for family gatherings. The unobstructed backyard overlooks a beautiful ravine, providing privacy and serene natural views - the perfect blend of elegance, comfort, and family living. (id:60365)
64 Heintzman Crescent
Vaughan, Ontario
***Spectacular, Luxury 3-Car Garage (Tandem) Dream Home On A Premium 60Ft Wide at Rear Lot Backing To Conservation In Prestigious E-N-C-L-A-V-E Of Upper Thornhill Estates***Quiet Crescent Surrounded By Pond & Trails - Walk To Nature Trails/Ponds/Schools/Parks. Facade is Constructed with High-Quality Stone & Stucco, Giving it a Sophisticated & Timeless Appeal. Inviting 2-Story 20Ft Foyer With Upgraded Double Entry Doors Leads To An Expansive Open Concept Functional Layout. 19Ft Ceilings in Living Room, 10Ft Ceilings Main Floor, 9Ft Ceilings On 2nd Floor. Custom Chef's Dream Kitchen With Upgraded Extended Tall Cabinets, Large Centre Island, Granite Countertops, Backsplash, Light Valance, S/S Appliances & Walk-Out To Yard With Incredible Nature Scenery. Cathedral/Vaulted Ceilings, Smooth Ceilings, Hardwood Floors, Pot Lights, Crystal Chandeliers, Custom Window Coverings, Oak Stairs With Wrought Iron Pickets, W/I Servery W/Beverage Fridge. Living Areas of the Home are Spacious & Filled with Natural Light, Large Windows that offer Breathtaking Views. Primary Bedroom Overlooking Ravine, His/Hers Walk-In Closets And Spa- Like 6-Pc Ensuite with a Soaking Tub and Glass-enclosed Shower Overlooking Ravine. Additional Huge Unspoiled Basement with R/I 3Pc Washroom. Mudroom With Direct Access To The Garage from the house. No Sidewalk!!! Interlocked Stone Driveway & 7-Car Parking. Landscape Front & Patio With Fire Pit. Located Near Many Parks & One Of The Largest Walking Trail Systems in Vaughan. Minutes Away From Shopping, Transit, Go-Train, Golf Courses and Hwys. Super Location - Zoned For Best Top High Rated Schools - St. Theresa of Lisieux H.S & H. Carnegie P.S, Many Extras, See For Yourself. (id:60365)
314 - 1460 Bishops Gate
Oakville, Ontario
Welcome to this bright and spacious 3-bedroom, 2-bathroom suite offering over 1,300 sq. ft. of thoughtfully designed living space. The fully renovated, open-concept layout is ideal for both everyday living and entertaining.From the moment you step through the door, you'll notice the abundant natural light and elegant wood flooring (2020)throughout. The modern kitchen, fully upgraded in 2020, features stainless steel appliances, quartz countertops, a subway tile backsplash, and a seamless connection to the dining area.The living room is surrounded by large windows and offers direct access to a private balcony . The perfect setting for your morning coffee or evening relaxation.The primary bedroom serves as a private retreat, complete with a walk-in closet, linen closet, and a 3-piece ensuite bathroom with new vanity. Two additional bedrooms are generous in size, each with large picture windows, and share a 4-piece main bathroom.Additional highlights include in-suite laundry with upgraded washer and dryer (2019), a storage locker, and one designated underground parking space.This well-maintained building offers exceptional amenities, including a residents only clubhouse with a gym, sauna, and party room, plus ample visitor parking, and a car wash bay. Steps to Glen Abbey Recreation Centre (pool, gym, and library), top-rated schools (Abbey Park & Loyola High Schools, Pilgrim Wood Public School), shopping centres, parks, and scenic trails. Convenient access to the QEW, 403, 407, Oakville Hospital, GO Station, and public transit.Whether you're exploring the neighbourhood or unwinding at home, this space truly has it all.Dont miss your chance to make this amazing condo your new home. Book your private showing today! (id:60365)
(Upper Portion) - 280 Miller Park Avenue
Bradford West Gwillimbury, Ontario
Gorgeous and Spacious 4-Bedroom Home! Beautifully designed with 3 bathrooms, a large family room featuring a cozy fireplace, and separate living and dining areas. The gourmet kitchen offers stainless steel appliances, quartz countertops, and plenty of storage. The primary bedroom includes a walk-in closet and a private ensuite. Located in a great neighborhoodwalking distance to schools, community centre, transit, and shopping plaza. (id:60365)
(Basement) - 280 Miller Park Avenue
Bradford West Gwillimbury, Ontario
Open Concept, Legal Walkout Basement Apartment ! 2 Bed +2 Baths W/ Separate Entrance, Stainless Steel Appliances Gourmet Kitchen With Quartz Counters & Two Car Parking. Very Bright & Clean Unit. Both Bedrooms Have Windows And Closets .Great Location. Walking Distance To Schools, Community Centre, Transit & Shopping Plaza. (id:60365)
Bsmt - 214 Farmstead Road
Richmond Hill, Ontario
Discover this stunning house in a great part of Richmond Hill! Perfect for a small family, this basement features its own kitchen, washroom, and laundry with a separate entrance. Enjoy the comfort and style of this beautiful property in a family-friendly neighborhood. Steps away from Silver Stream Public School and just minutes away from YRT bus stop. Don't miss out on this fantastic rental opportunity! No Parking included. Tenant pays 1/3 of all utilities. (id:60365)

