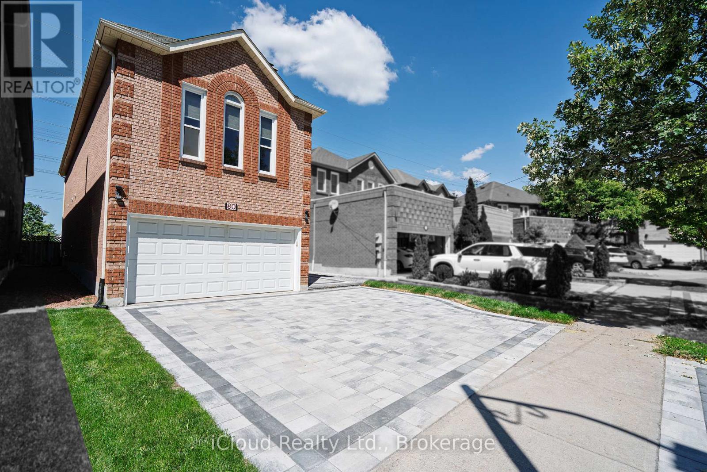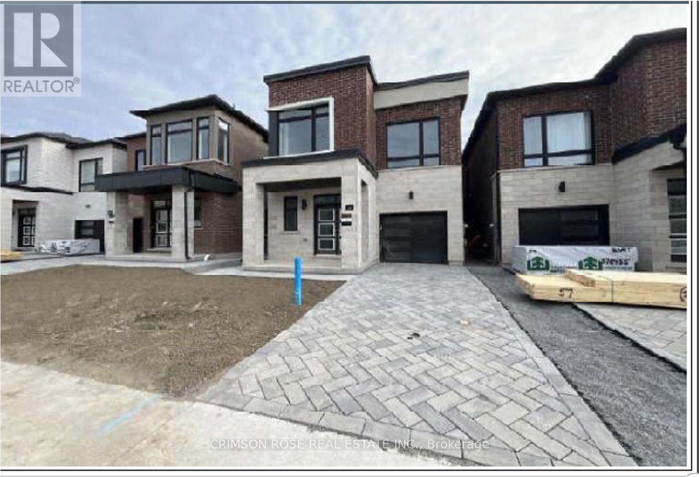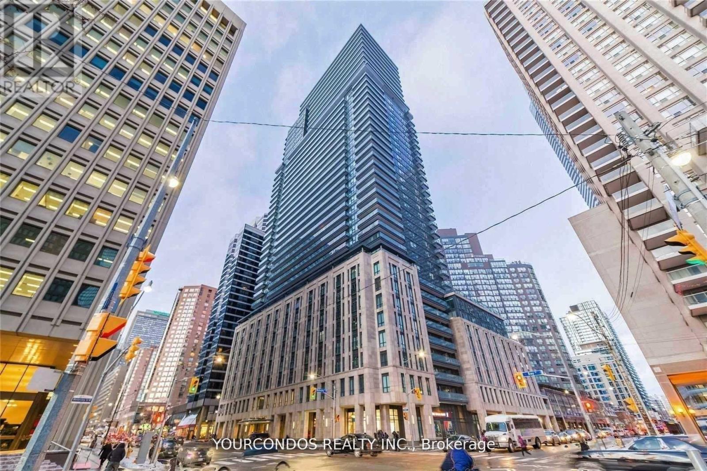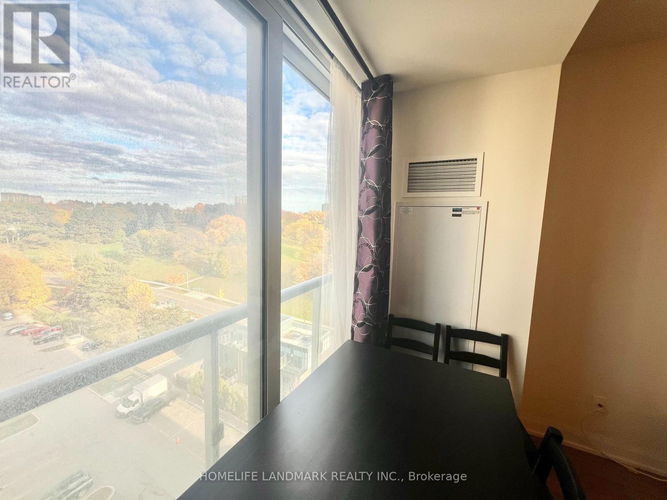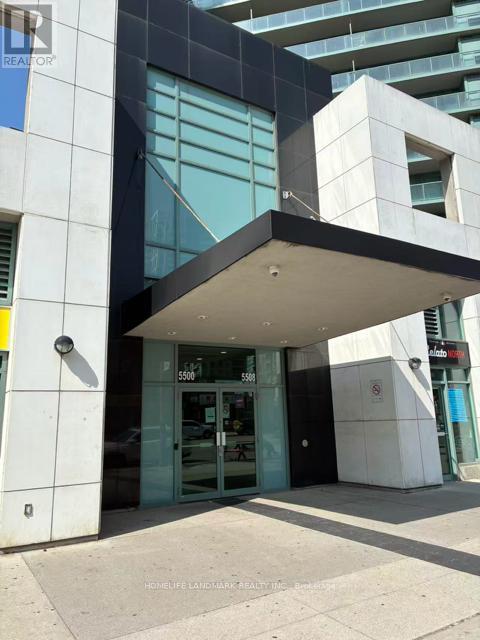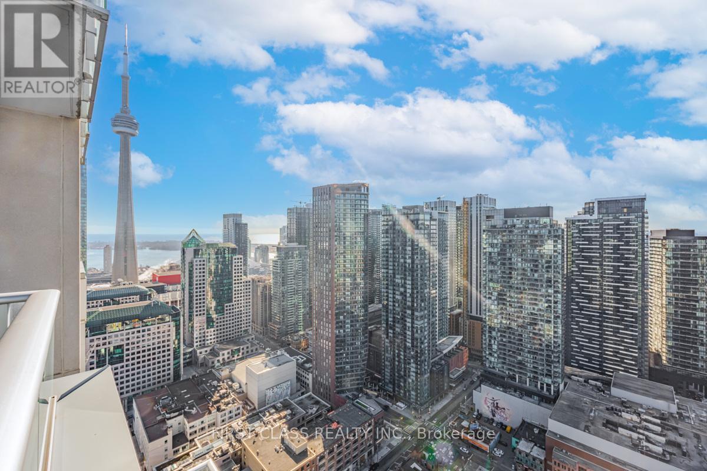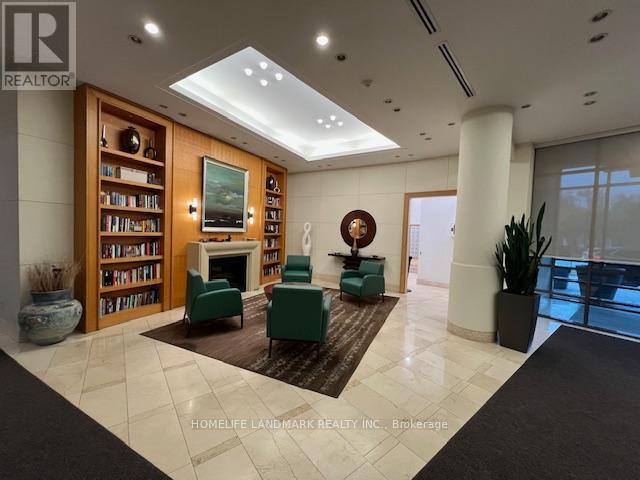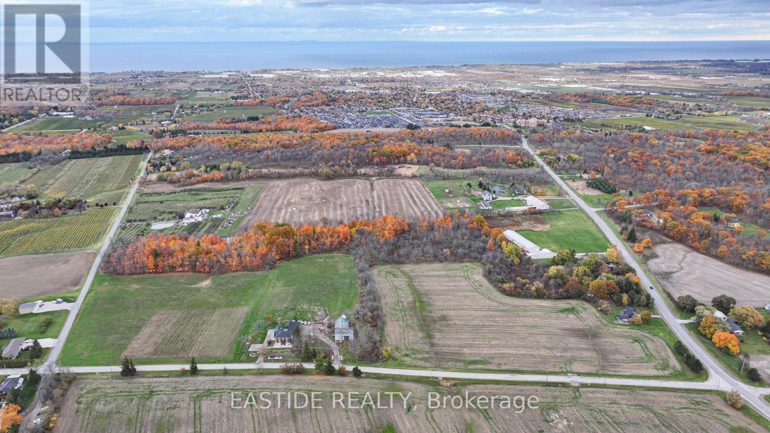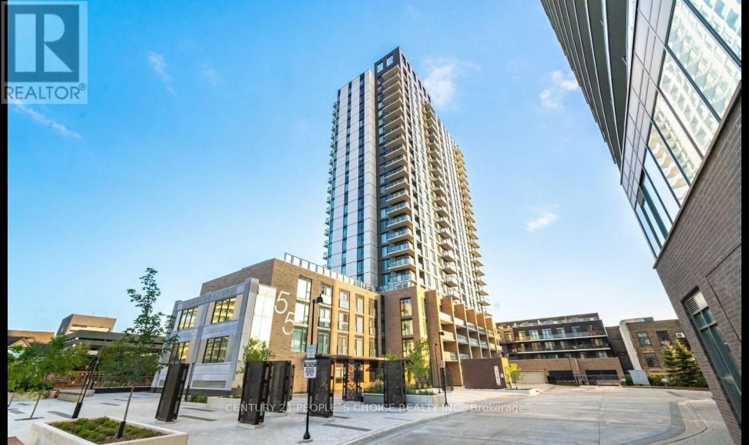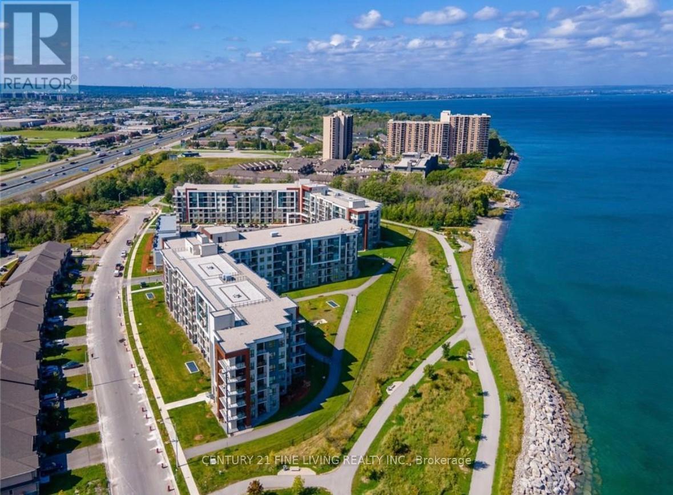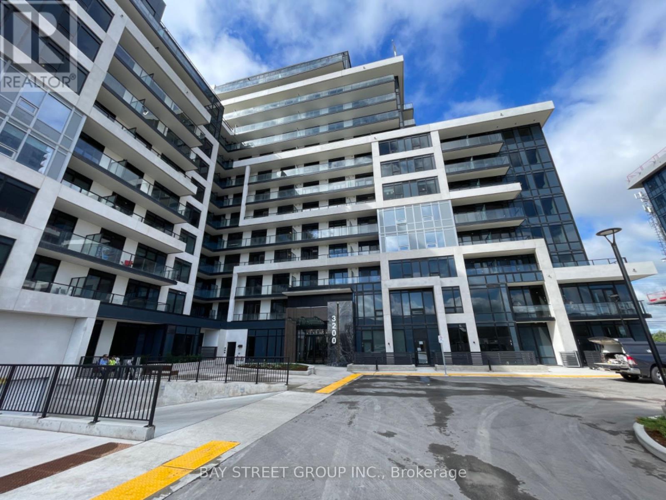80 Venice Crescent W
Vaughan, Ontario
Welcome to This Beautifully Upgraded, Move-In Ready Family Home in the Highly Sought-After Beverley Glen Community! This bright and spacious home is ideally located just steps from some of Vaughan's top-rated schools and offers the perfect blend of modern upgrades and functional family living. Featuring no carpet throughout, elegant crown moldings, and stylish pot lights, the home exudes comfort and style. A large living area and separate dining room provide the ideal setting for family gatherings and entertaining guests. The modern kitchen is equipped with newer appliances and offers a seamless walk-out to a covered patio - perfect for enjoying outdoor meals or relaxing in your private backyard with no homes behind. The expansive split-level family room is a standout feature, boasting soaring ceilings, skylights, and a cozy fireplace, creating a warm and inviting atmosphere. The primary bedroom offers a peaceful retreat with his-and-hers closets and generous space. The finished basement is a valuable bonus, featuring two bedrooms, a full bathroom, a spacious living area, and a den/office - perfect for extended family, guests, or a home workspace. A rough-in for a kitchen provides great potential to convert the space into a separate rental apartment or in-law suite. This home has been lovingly upgraded over the years, and is truly move-in ready. Recent Upgrades to this house includes New interlocked driveway and backyard (2025), Main floor and basement flooring (2025), New blinds (2023), Air conditioning (2019),Roof (2019). Don't miss your opportunity to own a beautiful property in one of Vaughan's most desirable neighborhoods ! (id:60365)
Upper Unit - 59 Danielle Moore Circle
Toronto, Ontario
MUST SEE!! Brand-New 4 Spacious Bedrooms & 4 Bathrooms Luxury Home for Lease in the heart of Scarborough, MILA Community. Functional Layout, 4 Spacious Bedrooms with Walk-in Closet in the Master! Single-Car Garage with Extended Driveway Additional parking space for your convenience. Upgraded Kitchen and premium finishes throughout by Madison Group. Unbeatable Location Just minutes from major highways, top-rated schools, parks, shopping centres, and only a 15-20 minute drive to Downtown Toronto. (id:60365)
2503 - 955 Bay Street
Toronto, Ontario
Welcome To The Britt Luxury Residences Located In The Heart Of Downtown Toronto Near Bay &Wellesley. Live In The Magnificent British Inspired Designs That Brings History Into The Future. One Bedroom + Den Layout With East Facing Views And Large Balcony. Laminate Flooring Throughout, Floor To Ceiling Windows, Modern Kitchen With B/I Appliances. Unbeatable Location, Steps To Public Transportation, U Of T, Restaurants, Yorkville And Bloor Shopping. Minutes To Toronto Metropolitan University, PATH And The Financial District. Close To All Daily Essentials. (id:60365)
1207 - 18 Graydon Hall Drive
Toronto, Ontario
Experience modern living in this Tridel-built 1+1 suite offering stunning views. // The primary bedroom comes with a walk-in closet, and the versatile den can easily function as a second bedroom. // Furniture Included (Sofa, King size Bed, High End firm Mattress, Tables, Chairs). // Furniture can also be removed if tenants donot need. // Tridel Condominium Community On Don Mills/North Of York Mills-Argento. Upgraded 9'Ceiling. Close Fairview Mall, TTC Bus and Subway. Amenities Include: 24 Hr Concierge, Theatre, Party Room & Lounge, Fitness Centre, Outdoor Terrace And More. // Include One Parking & VERY CONVENIENT LOCATION ! close the 401, DVP, 404 and the Don Mills Subway Station! 5 Minutes to CF Shops at Don Mills! (id:60365)
Lph9 - 5508 Yonge Street
Toronto, Ontario
Bright and spacious 2-bedroom condo in the heart of North York. Features a functional layout, large windows, open-concept modern kitchen, laminate floors throughout, and a 140 sq.ft. open balcony with northeast city views. Steps to subway station, TTC, shopping, restaurants, and parks. Building amenities include 24-hour concierge, gym, party room, media room, visitor parking, and more. (id:60365)
1105 - 455 Wellington Street W
Toronto, Ontario
Welcome To Suite 1105. This Luxurious Suite Features A Superior Corner 2 Bedroom Layout With Open Floor Plan, 10 Foot Ceilings, Herringbone Flooring, South-East Views And South Facing Balcony. The Well Signature Series Is A Triumph Of Design. Located On Wellington, This Luxury Boutique Condo Rises 14 Storeys And Overlooks The Grand Promenade Below, Blending The Towering Modernity With The Street's Historic Facade. Your Final Opportunity To Live Toronto's Most Anticipated Downtown Lifestyle. Discover Expansive Residences, Premium Amenities Including Outdoor Pool And A Neighbourhood That Defines Toronto. Come Home To King West's Premier Luxury Condominium Community. (id:60365)
4104 - 30 Nelson Street
Toronto, Ontario
Welcome To Studio 2 Lower Penthouse Suite. Spacious 2B+Den With Open Concept Kitchen/Living/Dining Layout With Split Bedrooms. 2 Large Terraces With City Skyline Views. Located In The Heart Of The DT Toronto. Steps to University Ave., St. Andrew Subway and U of T. Surrounded By The Best Restaurants, Theaters, Shopping, Sporting Events And Attractions That Toronto Has To Offer. A 100 Walking Score! Stunning Gourmet Kitchen With Built In Miele Appliances. Great Facilities including Rooftop Deck, Party Room, Meeting Room, Rec. Room, Gym, Sauna, Games Rm and Guest Suites and More. (id:60365)
1110 - 509 Beecroft Road W
Toronto, Ontario
Well Maintained Luxury Condo. Spacious And Bright 974 sq ft 2+1 Corner Unit. Unobstructed Stunning Panoramic View Located In The Heart of Yonge And Finch. Open Concept Layout And Hardwood Floor Throughout. 9 ft Ceilings, 2 Walk-Outs To A Nice Sized Balcony. 1 Parking Space And 1 Locker. Full Building Amenities; Gym, Large Indoor Pool, Saunas, Party Room, Theater Room, Billiard Room, Concierge, Guest Suites. Steps to Yonge & Finch Subway, Shopping, Restaurant, And More. (id:60365)
5255 Philp Road
Lincoln, Ontario
Located in the heart of Niagara's wine country near Beamsville downtown and just off the QEW, this 36-acres property is surrounded by top-tier wineries. Each of the three houses on the estate has its own municipal address and mailbox. Two adjacent houses have separate gates and driveways, while the 3rd is located on Mountain Road. Each home is fully independent with its own utilities, kitchens, and living facilities, perfect for multi-family living or rental opportunities. In the past five years, nearly $3 million has been invested in renovations and upgrades, all projects were permitted by local municipality. These include four new garages, an office, and extensive improvements such as waterproofing, drainage, spray foam insulation in two houses, renovated exterior walls and new roof. All three homes have new windows, doors, new distribution panels upgraded to 200A , all wires and switches were replaced ; and fully renovated kitchens. The main house features top-of-the-line Thermador appliances and a new septic system. All HVAC systems are brand new, with three separate forced-air systems. Two water purification and softening systems have been installed in both wells, all supply and drainage pipes were replaced. Professionally designed landscaping surrounds the homes, complemented by the planting of 50+ specimen trees. The property also includes a pristine woodland area with local wildlife, a vineyard of new planting 1,325 Pinot Noir FPS 71 grapevines, and a 125-tree orchard including high-quality apples. A transferable permit for pond excavation allows the future creation of a self-sustaining irrigation and ecological system. The land is divided into four sections; one rented out and others have been carefully rejuvenated over years, achieving high agricultural soil standards ideal for organic cultivation A historic barn with hand-hewn beams adds unique character to the estate. This rare property offering an exceptional opportunity in the heart of Lincoln. (id:60365)
216 - 55 Duke Street W
Kitchener, Ontario
Welcome to unit 216 at 55 Duke St. W. This award winning building is in the Heart of Downtown Kitchener, located directly between LRT stops. Unit has1 Bedroom + Den | 1 Bathroom This unit offers an open-concept living space with contemporary finishes, a spacious den perfect for a home office, and a sleek kitchen with stainless steel appliances. The bedroom features ample closet space, while the den adds flexibility for work or additional storage. Enjoy the convenience of in-suite laundry and access to premium building amenities. Perfectly situated close to public transit, shopping, dining, and entertainment, this condo is ideal for young professionals, investors, or first-time buyers. Don't miss this opportunity! (id:60365)
326 - 125 Shoreview Place
Hamilton, Ontario
Welcome to the Beautiful Waterfront condo at Unit 326 at 125 Shoreview Place! This stunning unit offers 668 sqft of modern living space, including 1 bedroom + den, 1 bathroom, and stylish finishes. The gourmet kitchen is complete with stainless steel appliances, quartz countertops, a double sink, and breakfast bar. The spacious living room provides access to a private 53 sqft balcony overlooking the lake, perfect for entertaining. Located at Sapphire Condos, enjoy waterfront living at its finest. Exclusive parking spot and locker included. (id:60365)
524 - 3200 William Coltson Avenue
Oakville, Ontario
A unique 1+1 bedroom almost 800 sqft corner unit with a fantastic view on 5th floor located in prime area of Oakville. Open concept with 2 balconies. Spacious den with door offering additional functionality as a second bedroom. 9 feet high ceiling with modern finished kitchen including Quartz counters, stainless steel appliances, full pantry, smart connect system. Hardwood floor throughout. Easy access to highway, grocery, shopping mall, trails and Sheridan college. (id:60365)

