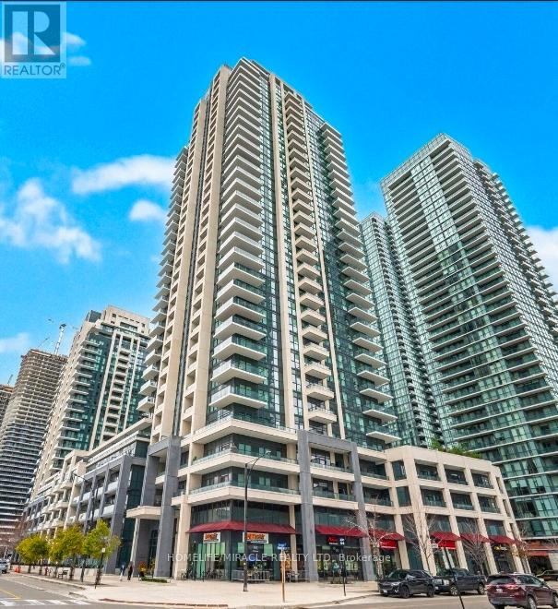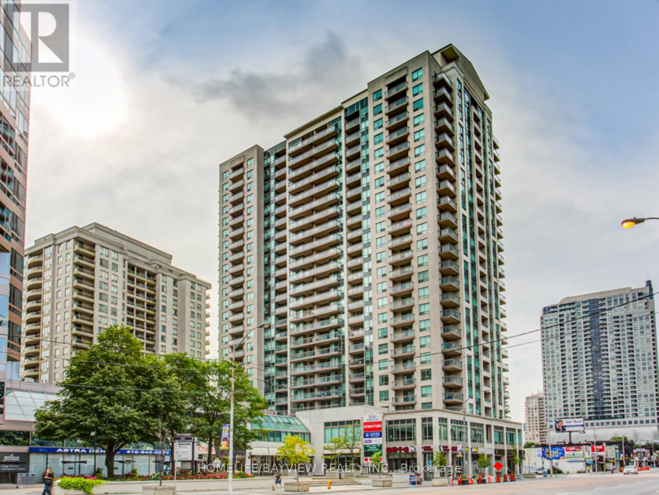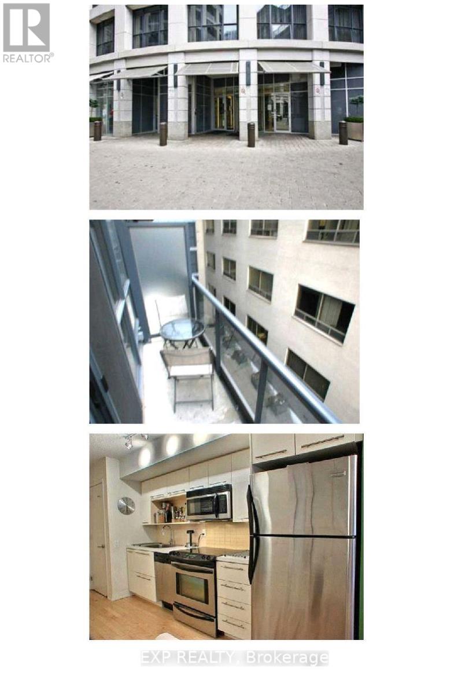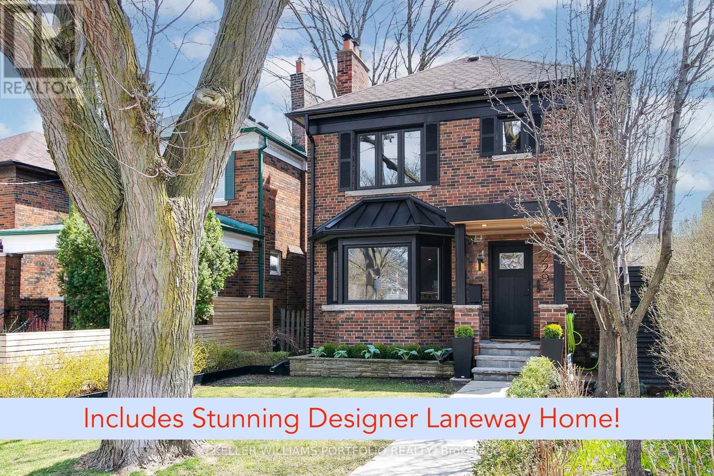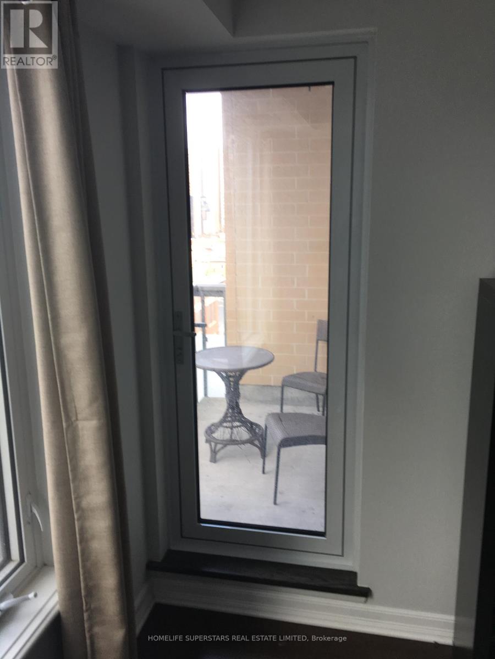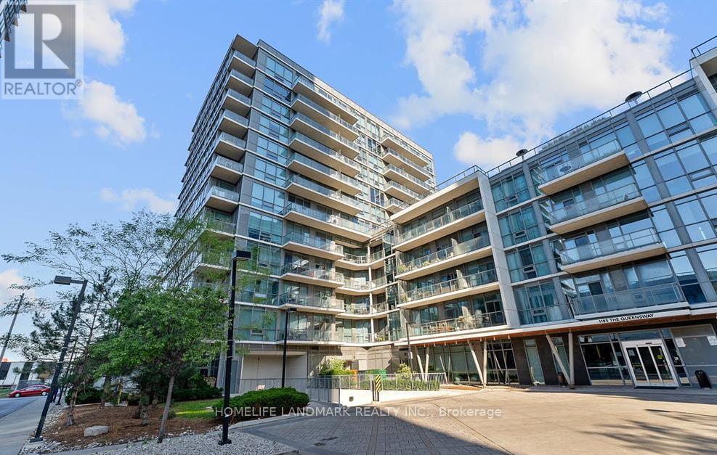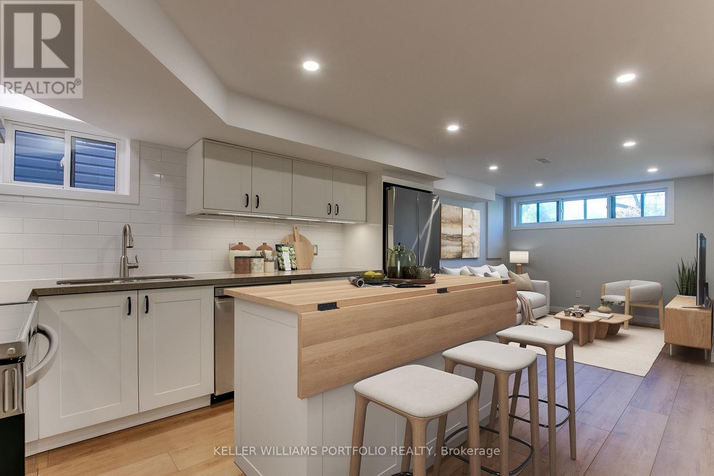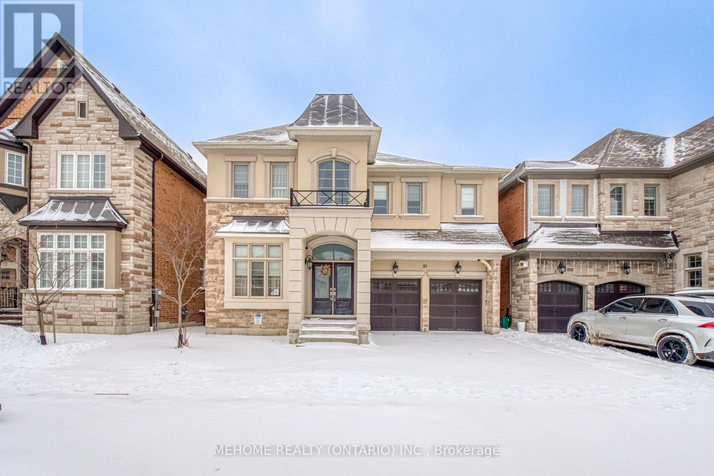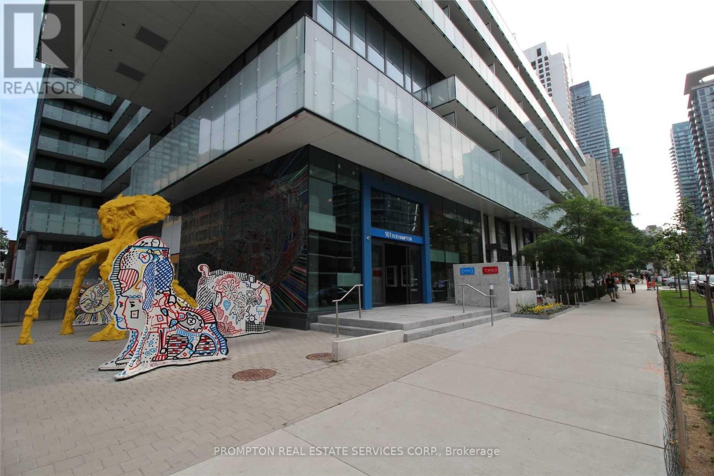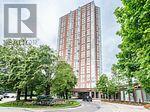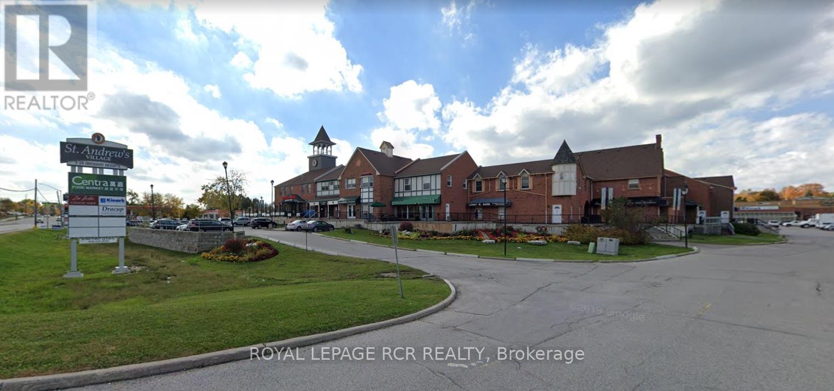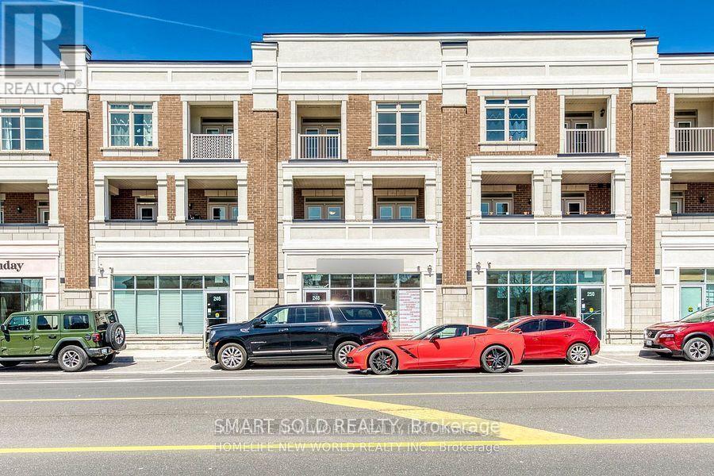3215 - 4055 Parkside Village Drive
Mississauga, Ontario
Corner Condo unit with breathtaking views and double balcony at the 32nd floor, close to square one with a huge balcony 2 sided to enjoy the nature. Excellent layout with 2 bedrooms and 2 washrooms along with ensuite laundry and locker. Round o clock security and amazing building. Close to all amenities and shopping. Perfect for people working from home as well. (id:60365)
1015 - 18 Parkview Avenue
Toronto, Ontario
Updated and spacious carpet free 2 bed, 1 bath and balcony suite in heart of North York. Modern kitchen features stainless steel appliances, waterfall granite counter top, breakfast bar and backsplash. Conveniently located with short walk to North York Centre subway, North York Centre library, Douglas Snow Aquatic Centre, Meriden Arts Centre, Mel Lastman Square, parks, restaurants, supermarkets and gyms. Majestic 2 is a beautiful, well maintained and secure building with extensive amenities including BBQs, patio, sauna, hot tub, visitor parking, gym, party, meeting, library and billiard rooms. Smart condo fees include water, gas and hydro, one parking and one locker included. Note: Some photos virtually staged (id:60365)
403 - 25 Carlton Street
Toronto, Ontario
A beautifully furnished, oversized executive studio condo with hardwood floors is available at 25 Carlton St. in the heart of downtown Toronto, steps from College Subway Station, major hospitals, U of T, TMU, Eaton Centre, and College Park. The building offers 24/7 concierge, a fitness centre, pool, saunas, rooftop terrace, party room, pet spa, and more. The suite includes en-suite laundry, stainless steel appliances, a double bed plus a Murphy bed, a fully equipped kitchen, dining area, enclosed balcony, unlimited high-speed internet, and projector TV with cable. (id:60365)
229 Manor Road E
Toronto, Ontario
Welcome to 229 & 229R Manor Rd E - a rare, income-generating gem in the heart of Davisville Village. Experience two homes offering over 5,000 sq ft of beautifully designed living space on one exceptional lot. The main house is a impeccably updated, detached home with three fully legal spacious, executive-level suites - each approximately 1,100 sq ft - including two 2-bedroom units, a large 3-bedroom lower suite, and masterfully landscaped outdoor spaces. All are separately metered, with upgraded systems throughout, including full rewiring, and an underpinned basement with over 8 foot ceiling height. Tucked just behind, discover a show-stopping 1,700 sq ft 2-bedroom detached laneway home with over 900 sq ft of sun-filled, contemporary living space perched above a 3-car garage with heated flooring and an EV rough-in. Lovingly built and maintained by experienced developers, this turnkey property was crafted with long-term comfort, durability, and design in mind. It's ideal for savvy investors, multi-generational families, co-ownership buyers, or downsizers looking to convert their home equity into a vibrant lifestyle and strong monthly income. Gross rent potential over $180,000/year, 4.7% Cap rate. All of this, just steps to Mount Pleasant's Michelin Mile, the future Eglinton LRT, June Rowlands Park, top-rated schools, boutique shops, cafes, and more. This is a rare opportunity to own two incredible homes on one extraordinary lot - come see it before it's gone! (id:60365)
812 - 238 Besserer Street
Ottawa, Ontario
Located in the Heart of Downtown, the Condo in Modern building is within walking distance to many key places like Rideau Center, By-ward Market, Sussex Dr., NAC, Parliament Hill, Ottawa City Hall, University of Ottawa and National Defense Headquarters The neat and clean condo is located at a corner Building facing Rideau Street has one full size bedroom and one small room (which can be used as Office or Guest Room), Living space with Hardwood Floor, Granite counter-tops, in-suite Washer and Dryer, all stainless steel appliances. The condo has separate storage locker in the basement. Central Heating and Cooling, Wide Windows with Coverings 24h Grocery Store, Restaurants, Boutiques, Ottawa Public Transit, and other Amenities near-by. North Facing Balcony with panoramic view. The building includes Modern Lobby, Lounge, Outdoors Patio, Swimming Pool, Fitness Room and Sauna etc. All-inclusive like heating, cooling, only hydro extra. (id:60365)
401 - 1185 The Queensway
Toronto, Ontario
Bright & Spacious 1 Bedroom With Den at IQ Condo, Open Concept Featuring 9 Ft Ceilings And Floor-To-Ceiling Windows, Hardwood Flooring in Kitchen/Dining/Living, Kitchen Finished With Stainless Steels Appliances, Granite Countertops & Breakfast Bar Overlooking The Living/Dining Room. Oversized Master Bedroom With Additional Den Space & Walk In Closet. A Great Space To Entertain On The Large Balcony Especially During The Warm Summer Nights. Amenities Including Fitness Centre, Pool, Hot Tub Sauna, Party Room And Outdoor Rooftop Terrace With Gas BBQ Facilities. Located With Easy Access To Major Highways, Transit/Subways, Close to Sherway Gardens, Restaurants, Grocery Stores, Shopping, Lakeshore. Perfect Place To Call Home. (id:60365)
1 - 99 West Lodge Avenue
Toronto, Ontario
Absolutely beautiful, oversized, and bright lower-level 2-bedroom apartment in the heart of Roncesvalles. This thoughtfully renovated space features excelled natural light with large windows in every room, excellent ceiling height (7'+), and a warm, inviting layout that truly feels like a home. The open-concept kitchen and living area at the front is perfect for relaxing or entertaining, while the two spacious bedrooms are tucked quietly at the back. There's also a 40-50 sq ft bonus room, ideal as a large storage room or even a small office/hobby room. The apartment features pot lights throughout, ample closet space, and two entrances (front and rear). Completed in 2023, the renovation includes modern finishes and full-size stainless steel appliances, fridge with ice-maker, stove with air fryer, built in dishwasher, an ensuite washer/dryer. Located on a great street in a safe, friendly neighbourhood-steps to parks, Roncesvalles Village, Queen West, and Lansdowne. Easy access to the Queen streetcar and Lansdowne bus. The home is shared with quiet, respectful young professional tenants in the neighbouring units, making this a peaceful and welcoming place to live. (id:60365)
51 Bridgepointe Court
Aurora, Ontario
Luxury estates by Mattamy Homes, $$$ in custom upgrades. Impressive 3700+ square feet above ground. Situated in a tranquil safe friendly neighborhood. Features breathtaking ravine view w/sunfilled finished walkout basement. Amazing 12 ft ceiling on main&9 ft on 2nd. 4 Bedrooms and a huge Family room on 2nd floor, 5th Br ensuite in basement. 6inch Hardwood floor through out. Open Concept Kitchen W/Granite counter, Granite center island, Upgraded Cabinets, Under Cabinets Light, a full set of top-line Miele appliances! Great Room With Gas Fireplace, Waffle Ceiling. Pot Light&Smooth Ceiling through out. Steps To Trail And Forest. Close To Community Center, Go train Station, Schools, Parks, Shopping Plaza, 404. (id:60365)
627 - 161 Roehampton Avenue
Toronto, Ontario
Bright and modern 1-bedroom at 161 Roehampton Ave in the heart of Yonge & Eglinton. Open-concept layout with large balcony, bedroom with window and closet. Walk Score 98-steps to subway, Eglinton Centre, shops, dining, and future LRT. 24-hr concierge. Must see! (id:60365)
701 - 7 Concorde Place
Toronto, Ontario
Spacious 2 bedroom with solarium overlooking ravine and conservation area, split bedroom plan, floor to ceiling windows, very central location, great complex with resort type amenities including indoor pool, gym, tennis, squash, pool, ping pong and much more, 24 Hrs concierge, gorgeous trails behind the building, steps to ttc, dvp, shopping, aga khan complex. (id:60365)
39 - 2 Orchard Heights Boulevard
Aurora, Ontario
Excellent retail/office space available on Yonge St. in north Aurora. Nicely finished. Unit is visible from south parking lot. Equal size basement for storage or accessory use at no additional cost. Ample plaza parking. Ideal for retail, office or QSR. (id:60365)
248 Copper Creek Drive
Markham, Ontario
Multi-functional Commercial Retail Unit Located In The Heart Of The Fast-Growing Box Grove Community In Markham. Previously Operated As A Spa And Renovated Within The Past 1-2 Years, This Bright And Versatile Unit Features 11' High Ceilings, A Barrier-Free Washroom, And Large Storefront Windows Facing Busy Copper Creek Drive, Offering Excellent Exposure And Visibility. Ample Surface Parking Directly In Front For Customer Convenience. Commercial Zoning Allows A Wide Range Of Uses Including Professional Office, Personal Services, Medical Or Health Clinics, Spa/Nail, Hair Salon, Child Care, Training Centre, After-School Programs, Retail Store, Custom Tailor, Games Or Light Food Service (No Heavy Cooking). Ideally Situated Steps To Public Transit And Minutes To Walmart, Box Grove Business Centre, And Hwy 407. An Excellent Opportunity For Entrepreneurs Seeking A High-Exposure Location In A Thriving Community. Move-In Ready With Flexible Lease Terms. (id:60365)

