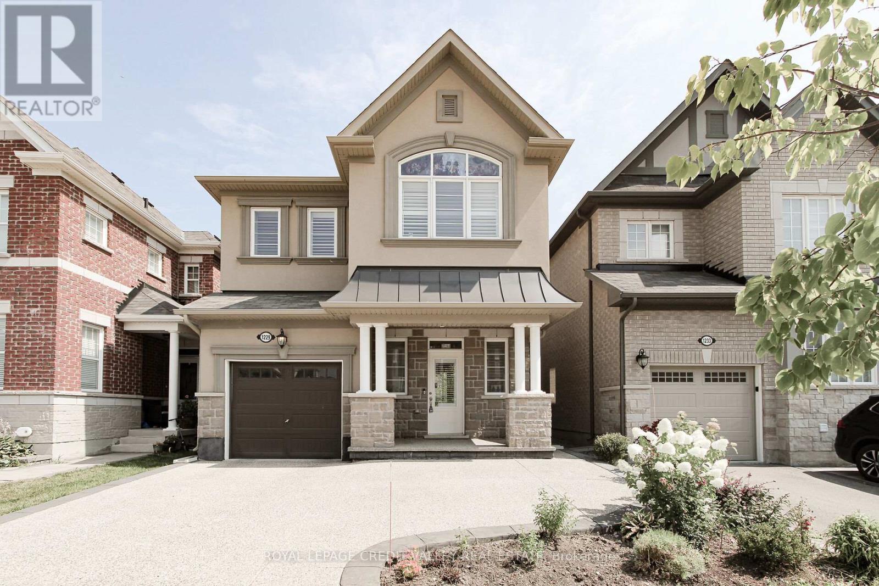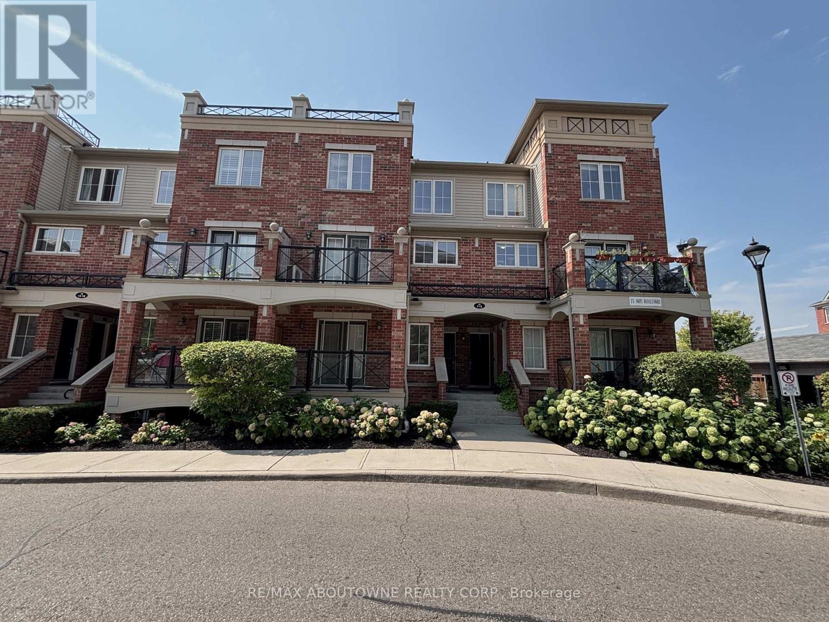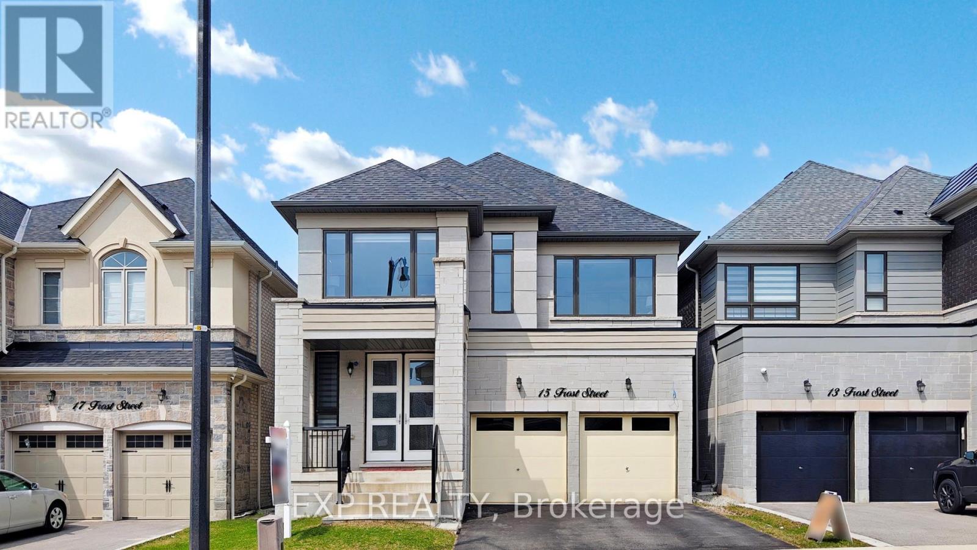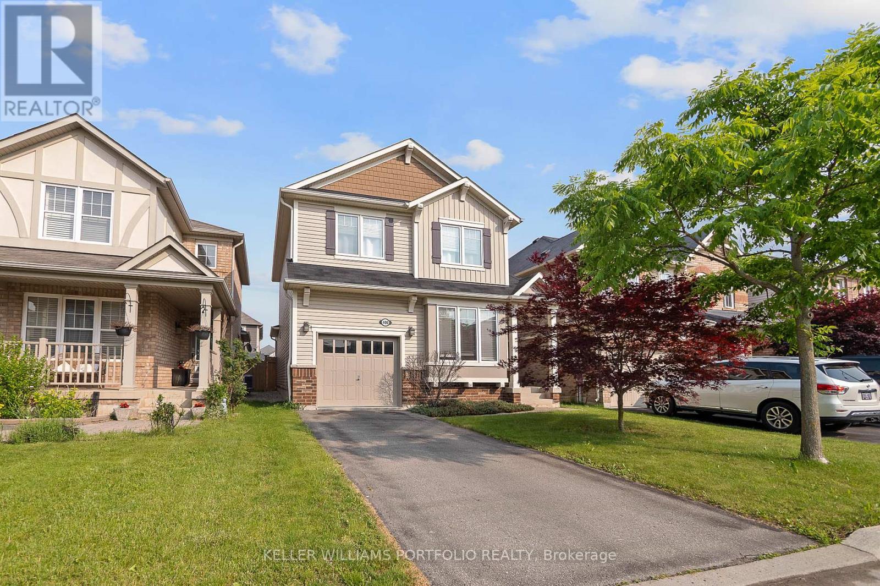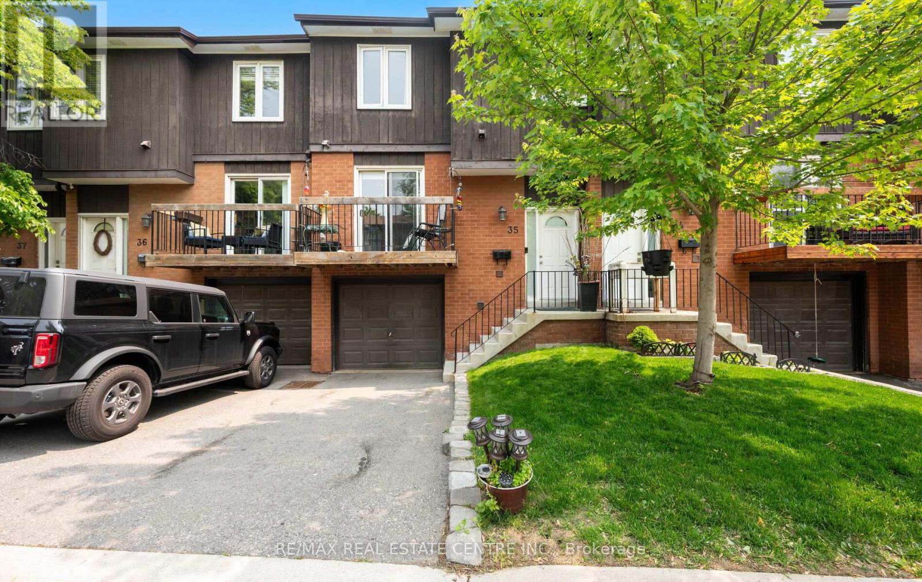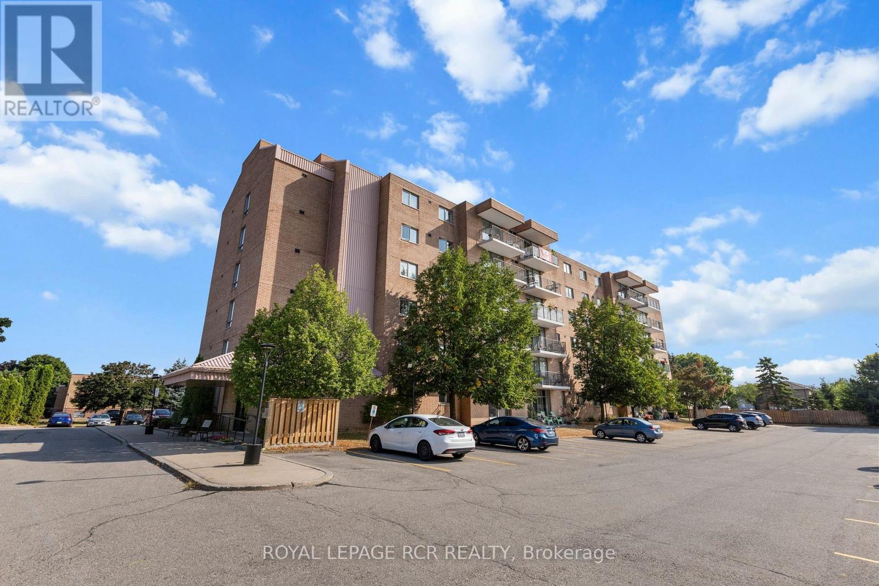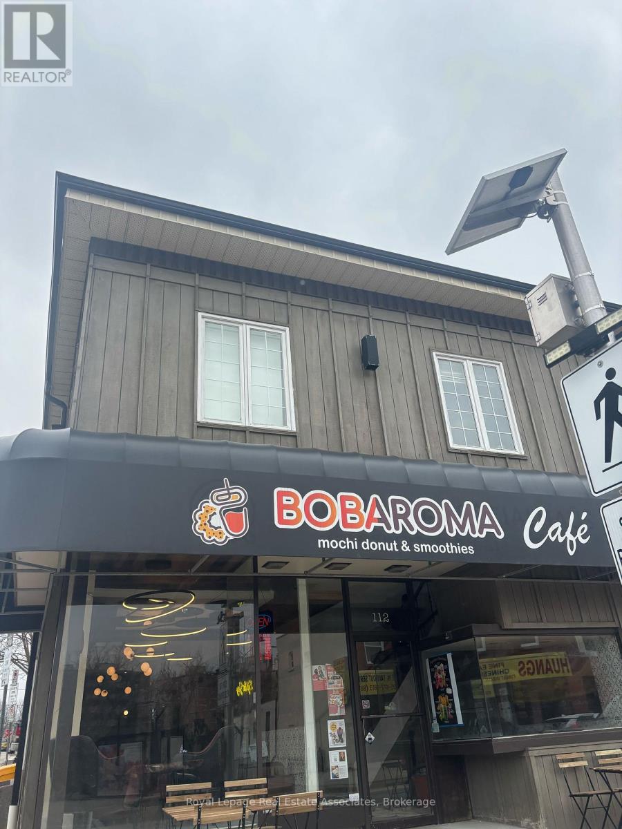105 - 388 Prince Of Wales Drive
Mississauga, Ontario
Three Bedroom Town Home At Daniels One Park Tower**2 Tandem**Parking Spots**Amazing Location As You Are Walking Distance To Square One**Sheridan College**Ymca**The Go**Mississauga Transit**Retail Shopping**Groceries & Much More**You Will Have Access To Exceptional Amenities Including An Indoor Pool**Jacuzzi**Sauna**Fitness Centre**24 Hour Concierge**A Party Room On The 38th Floor With Breathtaking Views**Enjoy Two Separate Entrances As Well As Your Own Private Patio. (id:60365)
609 - 2501 Saw Whet Boulevard
Oakville, Ontario
Brand new 2 Bedroom plus Den with 2 Bath, 1 parking spot, and a locker Condo nestled in South Oakville's Prestigious Neighborhood. Interior: 818 sq. ft. Exterior: 38 sq. ft. Beautifully upgraded unit featuring soaring 10' ceilings, luxurious Saw Whet Condos. Convenient location with easy access to Highway 403, the QEW, minutes to Bronte Go station and a short drive to downtown Oakville. Building amenities include a 24-hour concierge, party room, games room, yoga room, gym with brand new equipment, co-working lounge, outdoor rooftop terrace, visitor parking, underground parking, Bike Storage, 1 Valet System, Kite Electric Car Rental Service, Secure Parcel Room. 1.5GB high speed free internet included for 1 year. Perfect for young couples, small families, or professionals commuting downtown, this unit offers the perfect blend of luxury, comfort, and convenience. Property is Vacant and available Immediately. (id:60365)
416 - 7 Smith Crescent
Toronto, Ontario
Bright South Facing 2 Bedroom Queensway Park Condo. Backs Onto Queensway Park With Sport Utilities. Open Concept Layout WHigh Ceilings, Modern Kitchen W Central Island. Large Closets Provide Lots Of Storage Space. EV Ready - 1 Parking With EV Charging Outlet. CloseTo Public Transit, Hwy, Restaurants, Groceries, And Schools. (id:60365)
1229 Rose Way
Milton, Ontario
Extremly well maintained Freehold carpet-free house built in 2019 in the Cobban area in Milton Exposed Aggregate concrete in the Driveway and Backyard Mirrored closet by the entrance Hardwood floors in the Great Room, dining room and upstairs hall between bedrooms Gas fireplace in Great Room Upgraded Kitchen with larger cabinets, Undermount lights, quartz countertop, backsplash stainless steel appliances and centre Island with cabinets, USB and electrical outlets, Window to Dining Room California Shutters throughout Hardwood stairs to the upper level featuring a large prime bedroom with W/I closet and 4pcs ensuite 3 other decent size bedrooms and 4pcs bathroom and 2 linen closets. Unfinished basement with large Windows and insulated walls from floor to ceiling Tankless rented water heater. (id:60365)
12 - 35 Hays Boulevard
Oakville, Ontario
Welcome To Waterlilies Complex Backing Onto Pond! 855 Sqft Per Builder. This 2 Bedroom, 2 Bathroom and 2 underground parking spots, Victoria Model (all on one level) Townhouse, Has The Best Layout And Best View From Bedrooms, In Complex. Enjoy The Open Concept & Kitchen With Stainless Steels Appliances, Excellent Size Of Bedrooms and a Primary bedroom that can fit king size bed has Ensuite With Extra Large Shower! Walk To Walmart, Superstore & Transit. (id:60365)
710 - 3220 William Coltson Avenue
Oakville, Ontario
Luxurious 1-bedroom executive suite. Only one year old. Modern open concept with bright and sunny southwest exposure. Spacious and practical floor plan. Contemporary, elegant and quality interior finish. Excellent building amenities. 24-hour concierge service. (id:60365)
15 Frost Street
Brampton, Ontario
Experience luxury living in the prestigious Cleave View Estate, one of Northwest Brampton's most sought-after neighborhoods, with this immaculate 5+3 bedroom, 6-bath fully detached home offering over 4,500 sq. ft. of refined comfort and energy-balanced design. Featuring a striking stone and brick elevation, oversized windows, grand double-door entry, 9-ft ceilings, and a thoughtfully planned main floor with office, laundry/storage, separate living and dining areas, and a spacious family room with fireplace this home flows with warmth and harmony. The chef-inspired kitchen is crafted for abundance and connection, boasting granite countertops, a central island, high-end built-in S/S appliances, gas stove, pantry, spice rack, lazy Susan, and all-drawer cabinetry. Upstairs, 5 generous bedrooms with walk-in closets and three upgraded baths offer serenity and space. The LEGAL BASEMENT apartment with 9-ft ceilings includes a private owner's retreat with bar and pantry, while professional soundproofing between floors ensures peace and privacy. Over $200K in upgrades include hardwood and porcelain flooring, oak stairs with iron pickets, zebra blinds, pot lights, speaker and security rough-ins, central vacuum, and internet points. Bathed in natural light and located on a quiet, family-friendly street near top schools, parks, shopping, places of worship, public transit, and Mt. Pleasant GO Station this home is a rare blend of elegance, practicality, and harmonious living. (id:60365)
406 Grenke Place
Milton, Ontario
Fabulous well kept 3 bedroom Home In Desirable Harrison Community Of Milton. Main floor w/open concept layout Featuring Bright And Airy Floorplan. Hardwood Floors on main level w/ 9' Ceilings, Office, Kitchen With Breakfast Bar & Walk In Pantry. 2nd floor Features 3 Bedrooms, 2 Full Baths, And 2nd Floor Laundry. Primary bedroom w/ Walk In Closet & Ensuite bathroom. Great location, minutes to schools, hospital and shopping. (id:60365)
35 - 750 Burnhamthorpe Road E
Mississauga, Ontario
Welcome to this beautifully maintained 3-bedroom, 3-bathroom townhome in the desirable Applewood Village neighborhood of Mississauga! Located in a quiet, well-kept complex just minutes from Square One, this home offers a modern kitchen with granite counters, ceramic backsplash, and stainless steel appliances. The open-concept main floor features a bright living and dining. Upstairs you'll find 3 spacious bedrooms, while the finished walk-out basement provides extra living space with a rec area and w/o to patio for summer entertaining. Perfectly situated within the complex, right beside visitor parking. Enjoy walking distance to shopping plazas, schools, and easy access to QEW/403/410. (id:60365)
12 - 16 Fourth Street
Orangeville, Ontario
Bright & Spacious Main Floor Condo in the Heart of Orangeville! This beautifully laid out 2-bedroom condo offers the perfect blend of comfort and convenience. Featuring an open concept design with soaring 9 ft ceilings, the space feels even larger than it is. It is flooded with natural light thanks to its sunny south-facing exposure. Step out from the living area onto your private terrace; perfect for morning coffee or summer evenings, with a clear view of your own parking spot just steps away. The efficient kitchen boasts modern appliances, a handy pantry, and flows effortlessly into the living and dining space, making entertaining a breeze. The spacious primary bedroom includes a massive walk-in closet and direct access to a well-appointed semi-ensuite bath. You'll also appreciate the convenience of in-suite laundry. Located within easy walking distance of downtown Orangeville's shops, restaurants, and farmers market. This is carefree condo living at its best! (id:60365)
412 - 205 Sherway Gardens Road
Toronto, Ontario
Welcome to Sherway Gardens! This stylish 2 Bedroom, 1 Bath Condo features a Terrace overlooking the peaceful courtyard. With over 700 SQFT of open-concept living space, the unit offers Floor to Ceiling Windows in the Bedroom/Living areas, and hardwood flooring throughout. The kitchen is equipped with granite countertops and stainless steel appliances. Enjoy prime amenities including an indoor pool, fitness room, games room, and media room. Just short steps from Sherway Gardens Mall with Retailers like Hudson's Bay & Saks Fifth Ave. Residents can also enjoy various dining options from the Cactus Club & Joey's. Location provides easy access to the Gardiner, HWY 427 , and QEW. Includes 1 Parking Spot and 1 Locker. (id:60365)
205 - 112 Main Street S
Halton Hills, Ontario
Amazing 588 SqFt Office & Professional Space in Downtown Georgetown, comprising three internally connected rooms leased together as one cohesive unit. Each room features large windows, laminate flooring, high ceilings, and ceiling fans. Located in a majestic, quiet building with secure access and other professional tenants. Includes a shared washroom and plenty of public parking. Gross lease -- all-inclusive. Steps to the GO Bus, local restaurants, bars, cafes, shops, entertainment, and the Halton Hills Library across the street. Become part of the vibrant local BIA, with many yearly events including the very popular Farmers Market! (id:60365)




